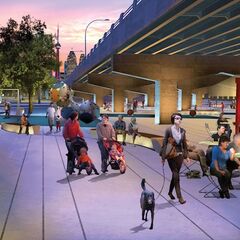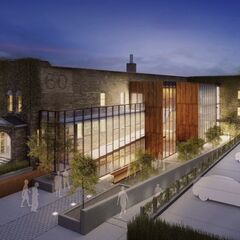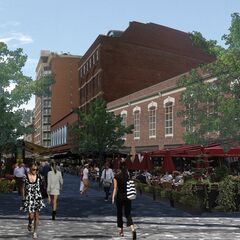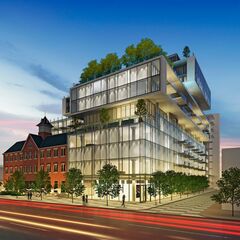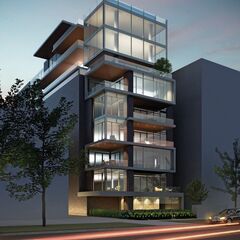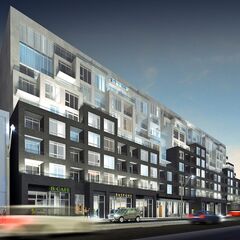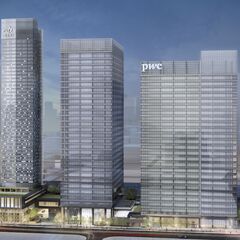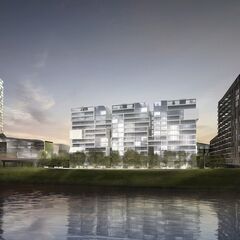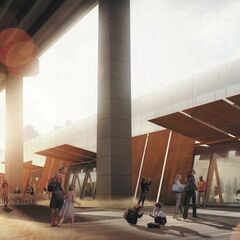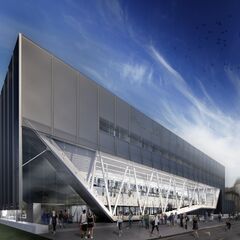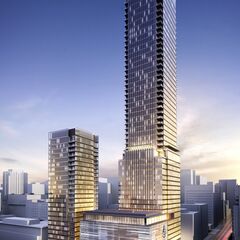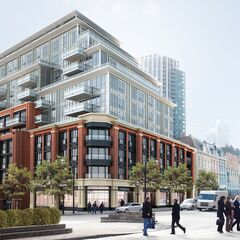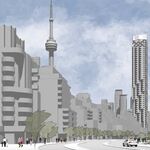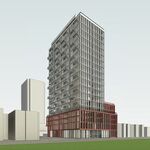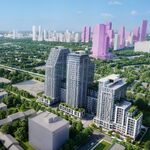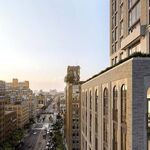There was an air of pride and optimism in the room at this year's Toronto Urban Design Awards gala, as the winners of the biennial award were announced and proudly took to the stage to accept their prize. Calling it one of the best rosters of design in recent memory, event host and chief city planner Jennifer Keesmaat praised the hard work and design excellence of all the submissions received, and expressed her confidence in the future of our city. This year also marked the 25th anniversary of the award, which was officially inaugurated in 1990.
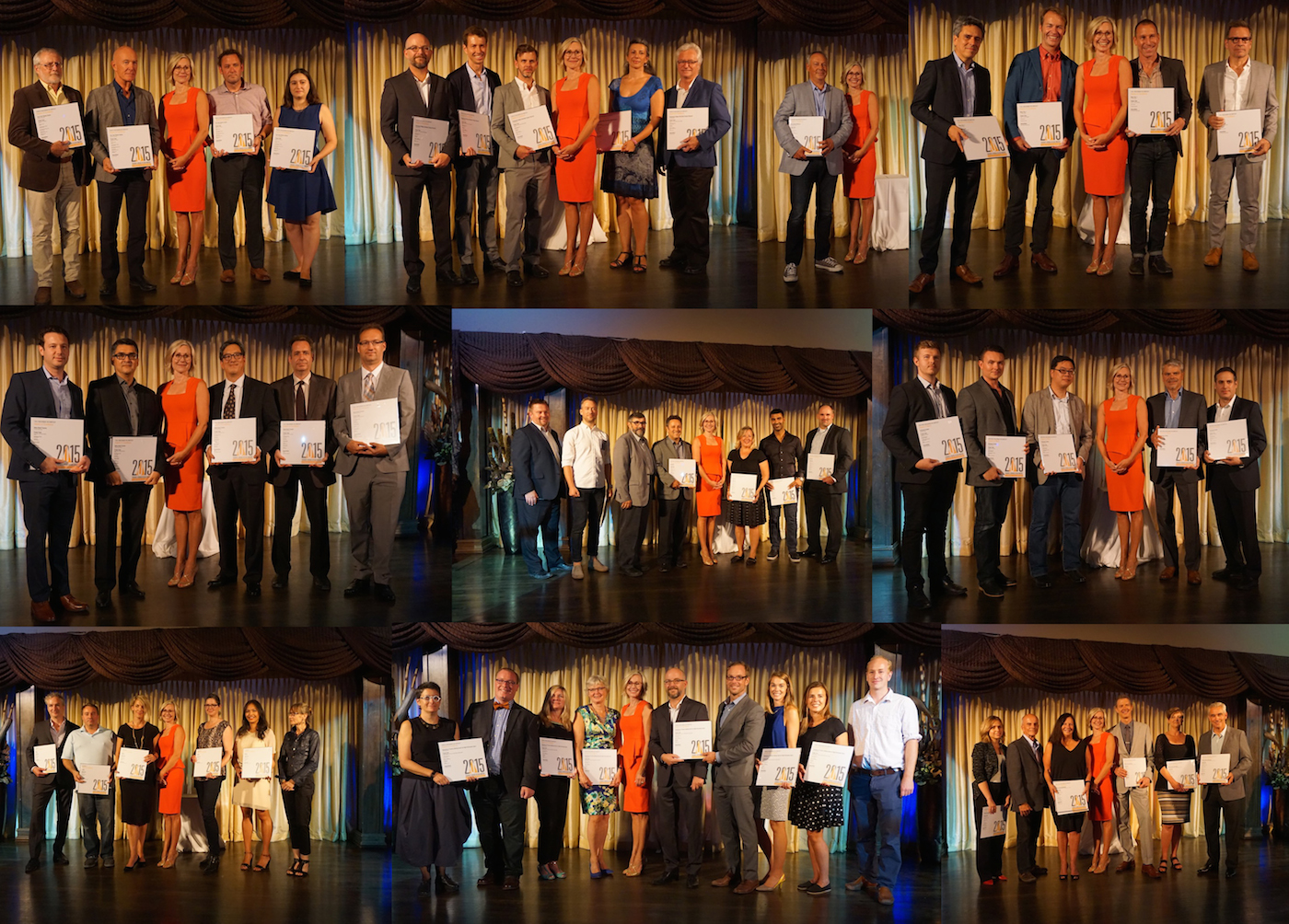 Photographs of some of the award winners at the gala, image by Craig White.
Photographs of some of the award winners at the gala, image by Craig White.
The Urban Design Awards are presented by the City of Toronto to acknowledge the significant contribution that architects, landscape architects, urban designers, artists, design students, and city builders make to the appearance and livability of our city. Projects are submitted for consideration by the companies involved, and the submissions are evaluated by an independent jury to determine the winners. This year, there were a total of 90 submissions over 7 categories, ranging from small-scale interventions to large-scale master plans. It is important to note that the jurists may decide not to award any projects within a category, or may decide to award multiple projects within the same category. This year's jurists were:
- Alex Bozikovic, architecture critic, The Globe and Mail;
- George Dark, partner, Urban Strategies;
- Stephen Teeple, founder and principal, Teeple Architects;
- Sibylle von Knobloch, principal, NAK Design Group.
It is interesting to note that jurist George Dark, who gave an enlightening speech at the event, was a member of the original Urban Design Awards jury in its inaugural year, 25 years ago.
The winners are selected based on a set of criteria that reflects the City's expectations for high-quality and sustainable design, and special consideration is given to projects that support universal accessibility, conservation of heritage resources, environmental sustainability and public art.
Without further ado, here are the winners of the 2015 Toronto Urban Design Awards, presented by category:
1. ELEMENTS
A stand-alone object, public art installation, landscape element or small-scale piece of a building which contributes significantly to the quality of the public realm. Submissions may include, but are not limited to: benches, doorways, signage, canopies, porches or colonnades, gateways, light fixtures, walkways, stairways, barrier-free access, fences and works of art.
Award of Excellence: Mirage (Underpass Park)
Jury Comment: This installation uses light and colour to animate a difficult space - the underside of an overpass - which might otherwise feel grim. The work is simple in its composition and yet produces a variety of experience, addressing both adults and children and transitioning well from day to night. The jury noted that lighting mounted in the pavement, an integral part of the work, will require vigilant maintenance from the city.
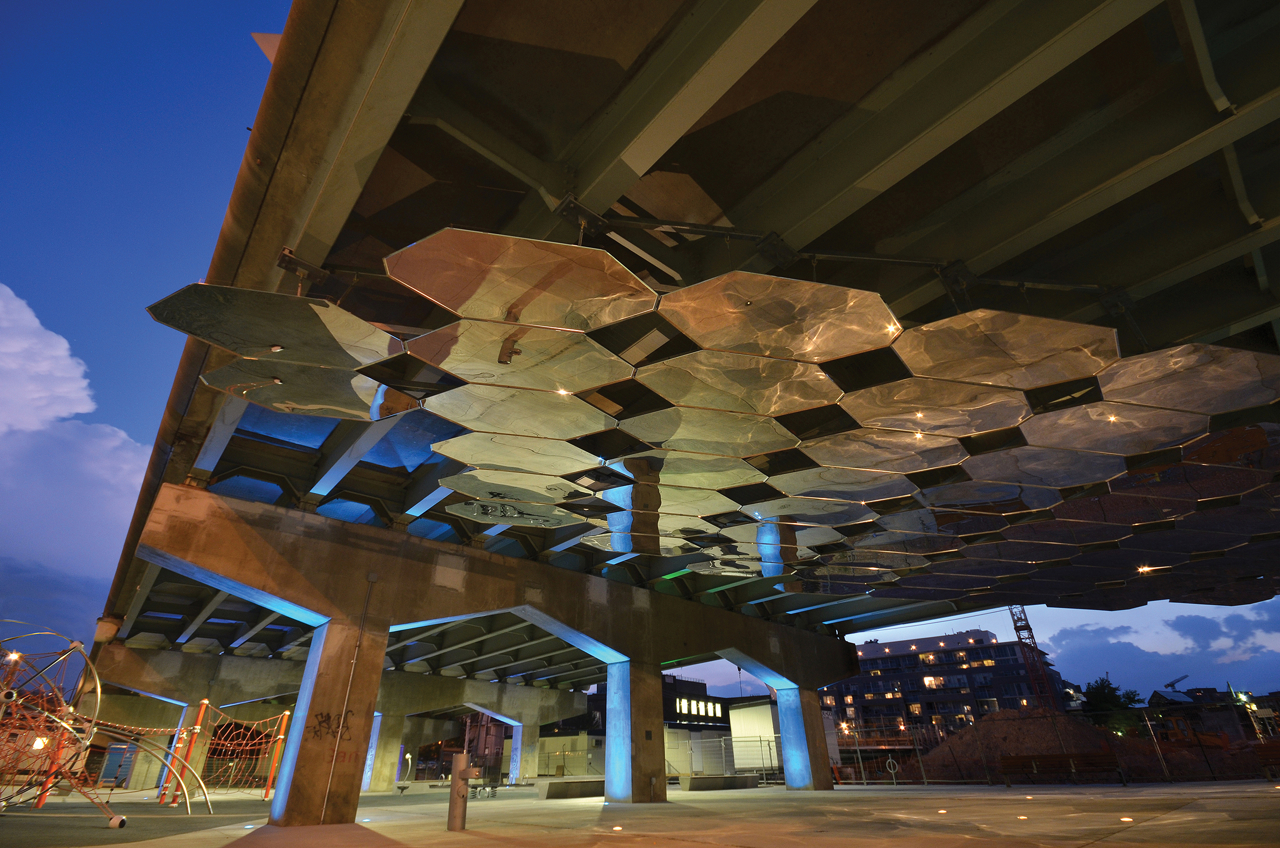 Mirage, Award of Excellence recipient, image courtesy of the City of Toronto.
Mirage, Award of Excellence recipient, image courtesy of the City of Toronto.
2. PRIVATE BUILDINGS IN CONTEXT
An individual building or a composition of buildings, that achieve(s) urban design excellence and is precedent setting for a project of its type through its relationship to the public realm, pedestrian amenity, detailing and massing, and the natural environment. Submissions should document and highlight how the project contributes to successful city-building through its contextual relationship, design quality and measures of sustainable design.
a. LOW-SCALE CATEGORY
A low-scale project is four storeys or less, not withstanding its land use. Submissions may include, but are not limited to: multi-family residential uses such as low-rise apartments and townhouse developments; and retail, office, mixed-use or industrial facilities on main streets and arterials. Note: This category previously included single-family dwellings (e.g. houses) which are no longer eligible for entry.
- Award of Excellence: 60 Atlantic
Jury Comment: A thoughtful example of adaptive reuse, 60 Atlantic serves the Liberty Village neighbourhood by repurposing a designated heritage building - and adding a strong, surprising contemporary intervention. The sunken courtyard activates the level below ground and provides an unusual and pleasant spatial experience. The building would benefit from a more thoughtful resolution of its servicing.
- Award of Excellence: Market Street Development
Jury Comments: This ensemble earned high praise from each member of the jury. It shows architecture and the public realm working together thoughtfully and humanely. The design of the streetscape, which seamlessly integrates roadway, sidewalk and concealed drainage, sets a wonderful example for the city. The restoration of several heritage buildings and facades, together with the counterpoint of the new addition at the southeast corner, create a collection of buildings that serve their commercial tenants, residents and visitors to the neighbourhood equally well.
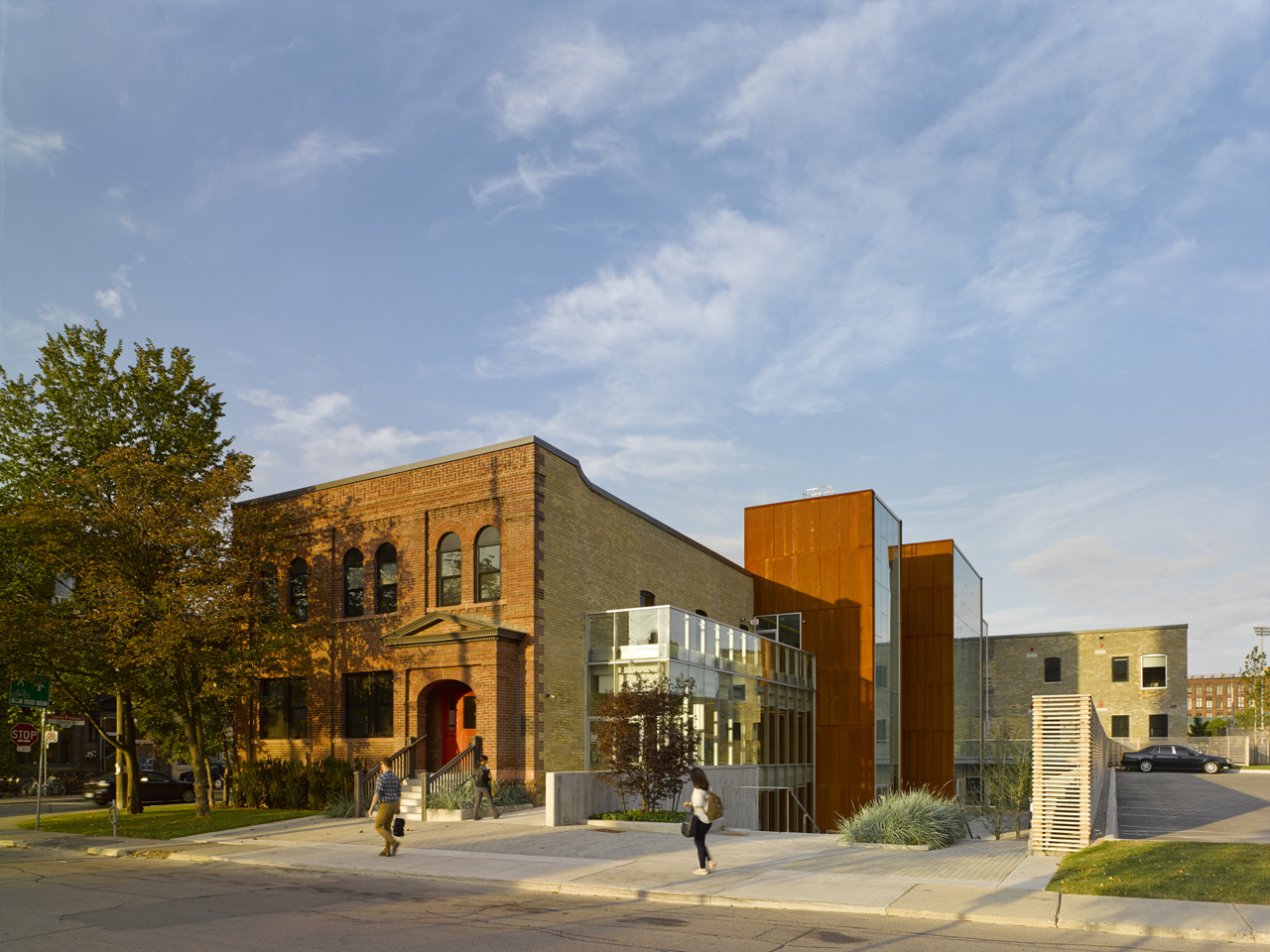 60 Atlantic, Award of Excellence recipient, image courtesy of the City of Toronto.
60 Atlantic, Award of Excellence recipient, image courtesy of the City of Toronto.
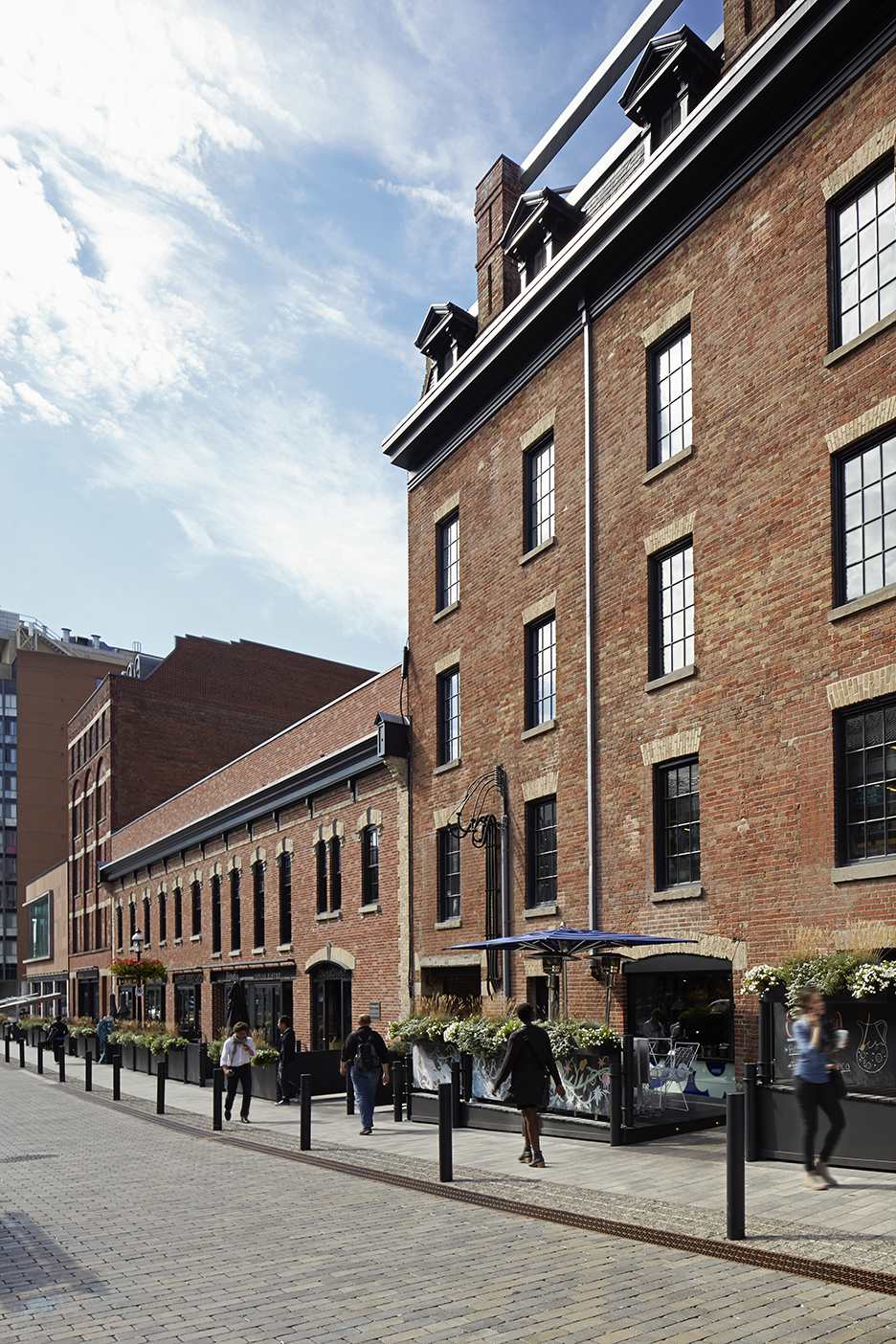 Market Street Development, Award of Excellence recipient, image courtesy of the City of Toronto.
Market Street Development, Award of Excellence recipient, image courtesy of the City of Toronto.
b. MID-RISE CATEGORY
A mid-rise building is generally taller than four storeys, but no taller than the width of the adjacent street right-of-way (i.e. typically between 5 and 11 storeys). Submissions may include, but are not limited to: mixed-use "Avenue" buildings, small apartment/condo buildings, commercial and industrial buildings.
- Award of Excellence: Fashion House
Jury Comment: This mid-rise condominium is modernist in its architectural language, but generally respects the existing street wall of 19th-century brick warehouses. Its scale is appropriate and creates a strong sense of place - together with the skilful knitting together of a heritage building, restaurant entrances and the condominium’s front door. The King West neighbourhood is becoming increasingly dense and full of pedestrian activity; this building improves the neighbourhood through its wide sidewalk, and the walkways to the side and rear of the building, which establish a strong public realm.
- Award of Excellence: Five Hundred Wellington
Jury Comment: On Wellington Street West, a series of industrial buildings and newer condominium additions have established a clear street wall and a strong sense of place. This building contributes to that larger effort while also adding some verve with its play of massing and materials. The jury admires the small public plaza and boulevard in front of the building, though the plaza might benefit by being occupied and animated.
- Award of Merit: B. Streets Condos
Jury Comment: This project applies the city’s mid-rise guidelines in a sculptural manner, breaking up the building’s mass with a series of cut-outs and with a division in materials between the dark lower half and the white upper half. The series of townhouses facing a rear laneway, too, sets an example for how to add activity to such spaces. The jury appreciates the quality and imagination of the architecture; however, the public realm around the building demands more care and resources.
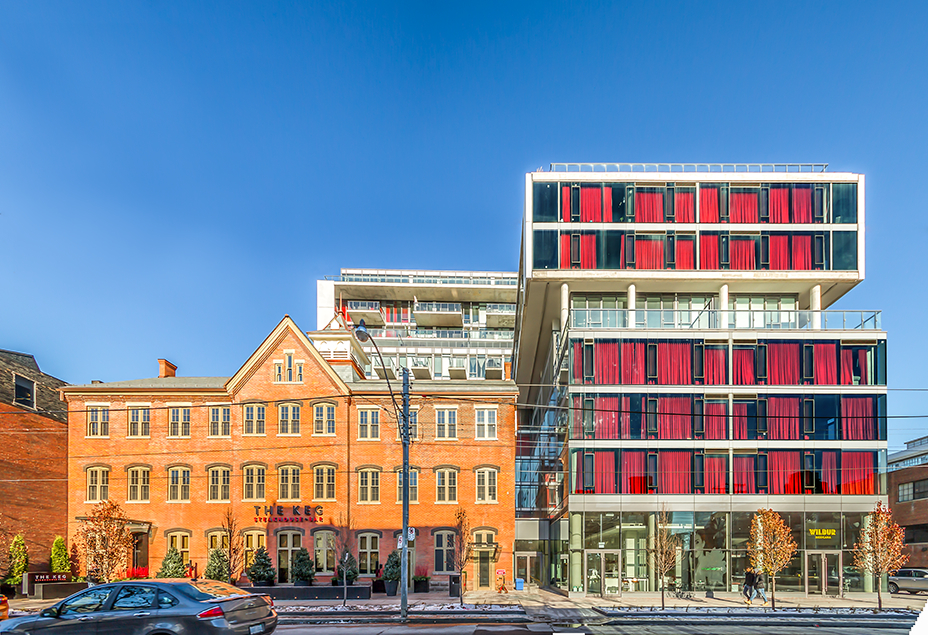 Fashion House, Award of Excellence recipient, image courtesy of the City of Toronto.
Fashion House, Award of Excellence recipient, image courtesy of the City of Toronto.
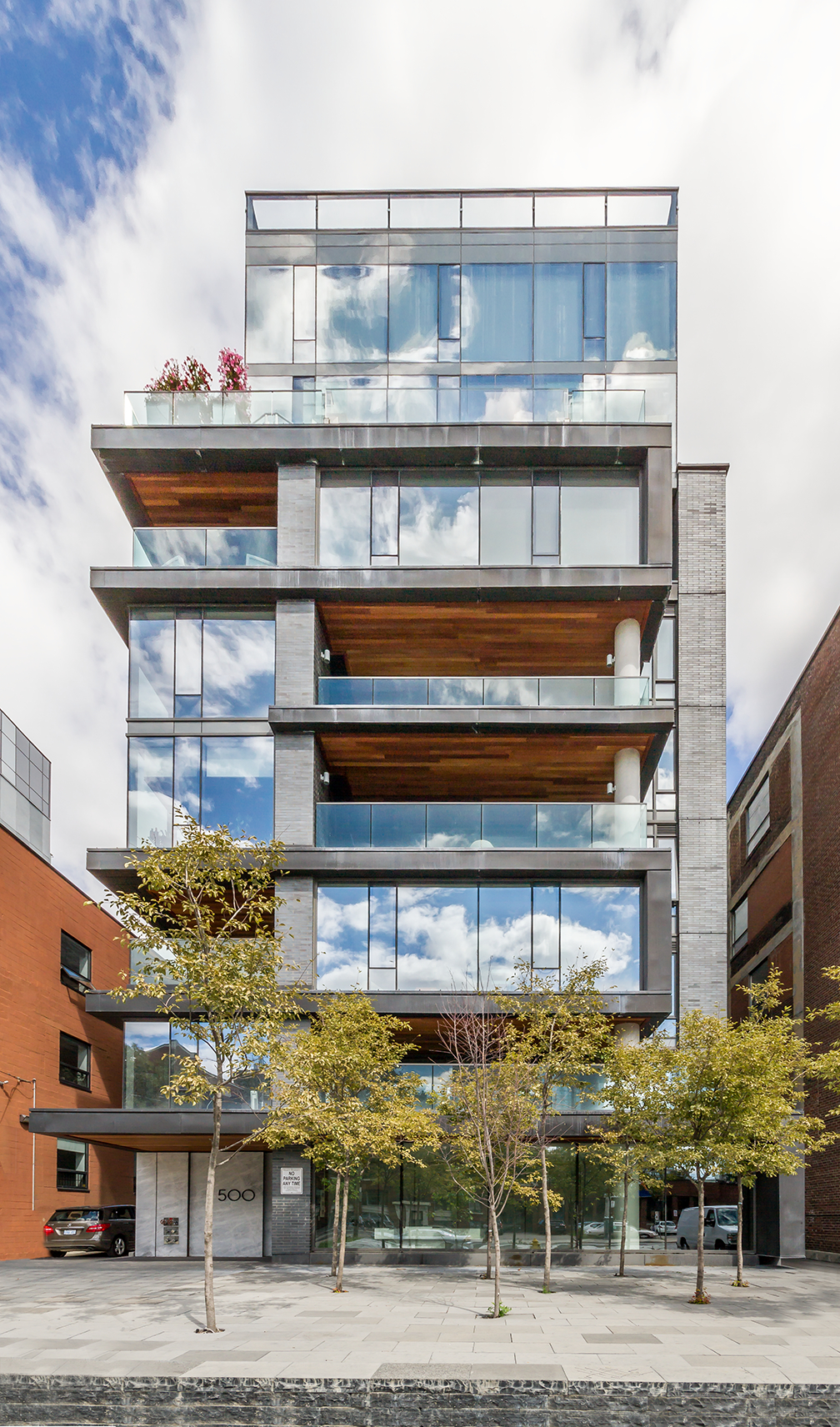 Five Hundred Wellington, Award of Excellence recipient, image courtesy of the City of Toronto.
Five Hundred Wellington, Award of Excellence recipient, image courtesy of the City of Toronto.
c. TALL CATEGORY
A tall building is generally taller than the width of the adjacent street right-of-way. A building that has both tall and mid-rise components should be entered in this category. Submissions may include, but are not limited to: residential or commercial buildings.
- Award of Excellence: Delta Hotel Toronto
Jury Comment: Both tower and base are elegant here. The jury found the sculpted form of the tower and the random patterning of its facade panels to be successful - providing a pleasing contrast to nearby buildings on the skyline. More importantly in the context of these awards, the building makes a strong contribution to the public realm in the new and busy South Core neighbourhood. Uncommonly wide sidewalks on all sides, the well-detailed patios of the hotel’s restaurant, and the careful handling of driveways and pedestrian entrances all contribute to a pleasant and vibrant pedestrian experience.
- Award of Excellence: River City 1
Jury Comment: With its torqued forms and black aluminum cladding, this tower makes a radical break from the Toronto condo-tower formula, yet it responds thoughtfully to its site. The building’s shape marks the unusual geometry of the intersection where King and Queen Streets meet, and its highest element becomes a landmark on the edge of downtown. The jury felt the building’s mass was successfully broken down into a set of small volumes, and the maisonette units effectively meet River Street.
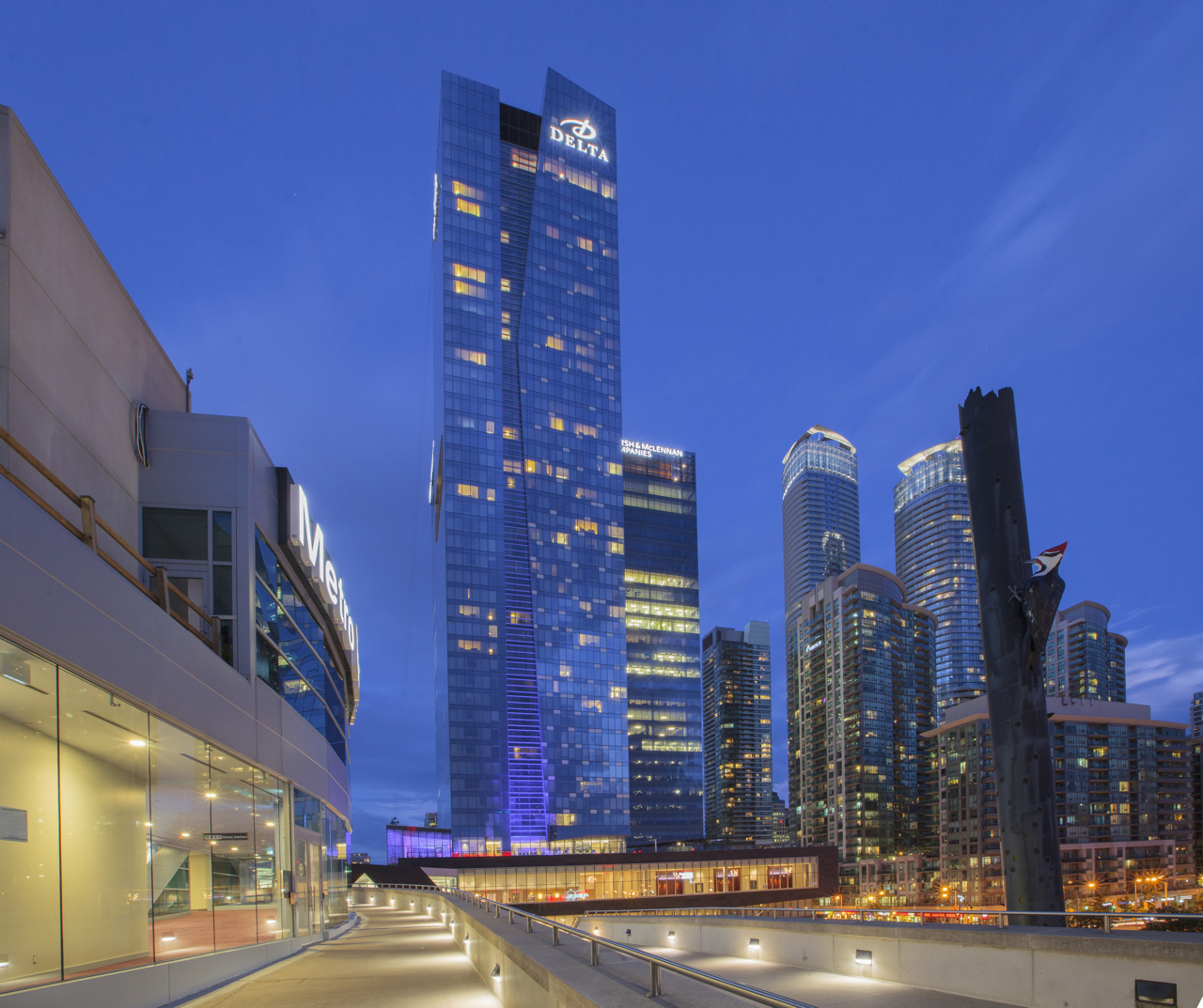 Delta Hotel Toronto, Award of Excellence recipient, image courtesy of the City of Toronto.
Delta Hotel Toronto, Award of Excellence recipient, image courtesy of the City of Toronto.
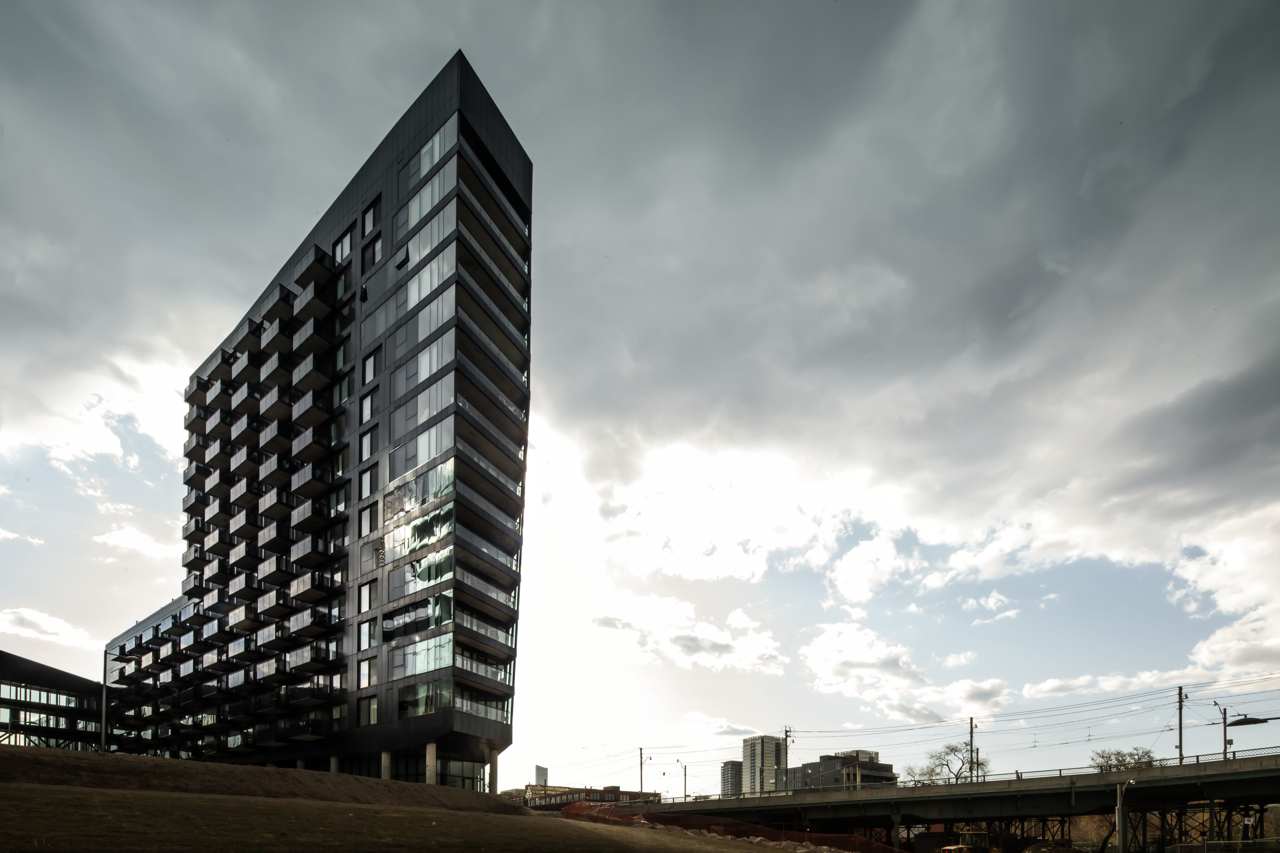 River City 1, Award of Excellence recipient, image courtesy of the City of Toronto.
River City 1, Award of Excellence recipient, image courtesy of the City of Toronto.
3. PUBLIC BUILDINGS IN CONTEXT
An individual building or a composition of buildings, with a primary function to serve the public and/or is largely accessible to the public. Public Buildings are focal points for communities of various sizes, from small neighbourhoods to a national body. Submissions should demonstrate urban design and architectural excellence through a relationship to the public realm, pedestrian amenity, detailing and massing, the natural environment and sustainable design. Submissions may include, but are not limited to: education, health care, recreation, cultural, community and civic buildings.
- Award of Excellence: Centennial College, Ashtonbee Campus Renewal
Jury Comment: This structure forms a dynamic gateway into the campus. By forming a bridge over the entranceway, the building makes a grand gesture that stands up in a context of big boxes and big signs. The complex weaves together student space and public space effectively, and the façade and expressed structure make a strong visual statement. The pedestrian realm underneath and around the building could be improved, and would easily serve as an elegant pedestrian-only plaza.
- Award of Excellence: Fort York Visitors Centre
Jury Comment: A skilful insertion on a sensitive site, the centre adds necessary new space while allowing the fort itself, and the adjacent parade ground, to be undisturbed. The building itself does a lot with very little: Its front facade successfully evokes both a rampart and the original shoreline of Lake Ontario, gesturing toward two aspects of the city’s history. The Visitors’ Centre, however, is best seen as the beginning of a successful master plan; the jury strongly urges support to complete the architectural vision and also establish the planned landscape under the Gardiner Expressway. In the long term, this site will form an important link in a network of parks through the western downtown which could, and should, become crucial community assets.
- Award of Excellence: Goldring Centre for High Performance Sport, University of Toronto
Jury Comment: The main elements of this building (a large field house and workout facilities) are physically bulky and could have easily been closed off from the street. Instead, the architects found a way to lessen their bulk by dropping the field house partly below ground and making each large space transparent to the street. The jury applauds the elegance of this solution and also the fine detail in the public realm around the building, from the materials of the emergency exit stairs to the pedestrian routes that slice through the building at ground level.
- Award of Merit: Fraser Mustard Early Learning Academy
Jury Comment: An inventive response to a nearly impossible problem: how to place a large new school on a site that barely exists. The architecture is attractive, the public art components make a big impact, and the building and schoolyard are cleverly organized to provide maximum benefit to the neighbourhood. The jury recognizes this building for acknowledging the needs of the community by putting pedestrian access first. It is ironic that the building is compromised by the presence of a rooftop parking deck; the policies that led to its creation should be reconsidered. Likewise, the public realm around the building could be dramatically improved. The school’s own walkway and the public paths along the site, which serve tens of thousands of Torontonians, should be rebuilt and maintained at a standard that recognizes their importance as vital thoroughfares.
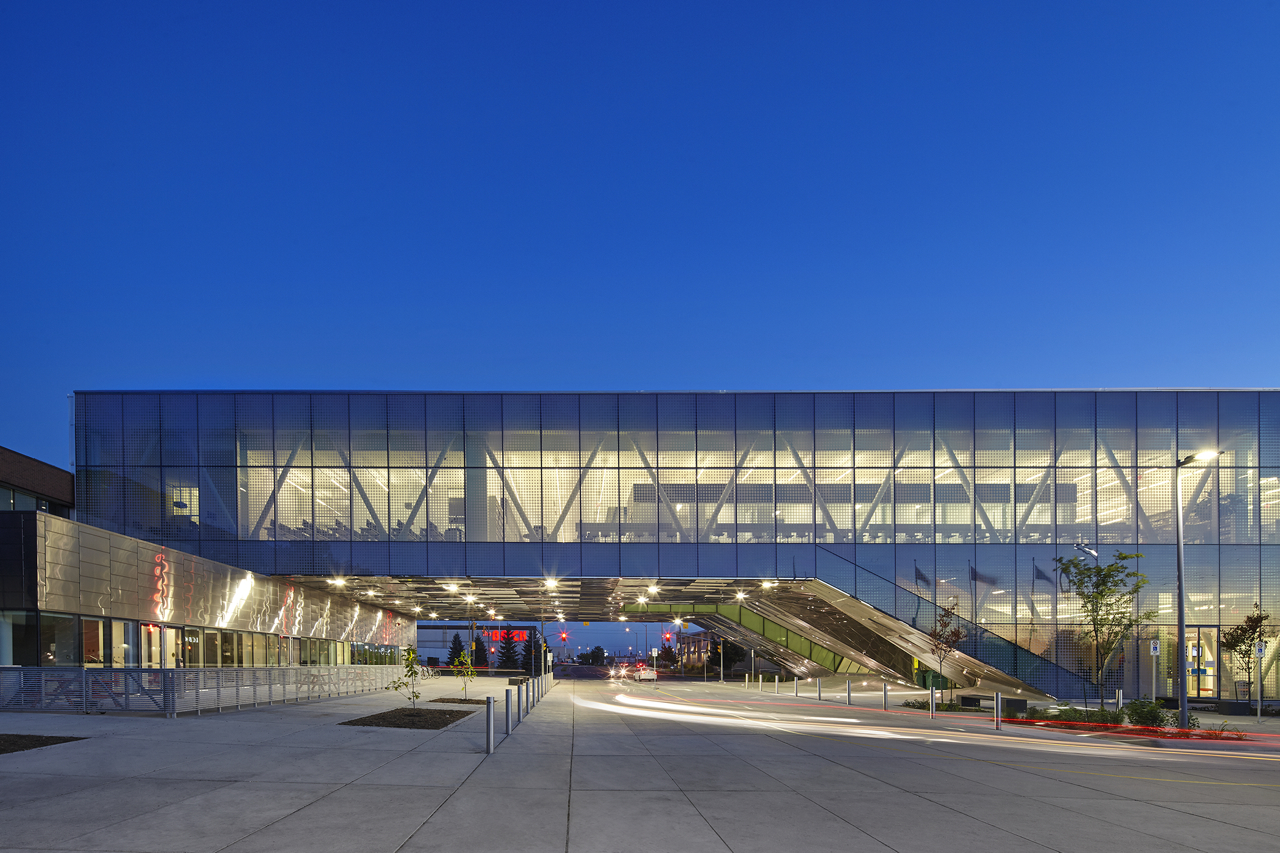 Centennial College, Ashtonbee Campus Renewal, Award of Excellence recipient, image courtesy of the City of Toronto.
Centennial College, Ashtonbee Campus Renewal, Award of Excellence recipient, image courtesy of the City of Toronto.
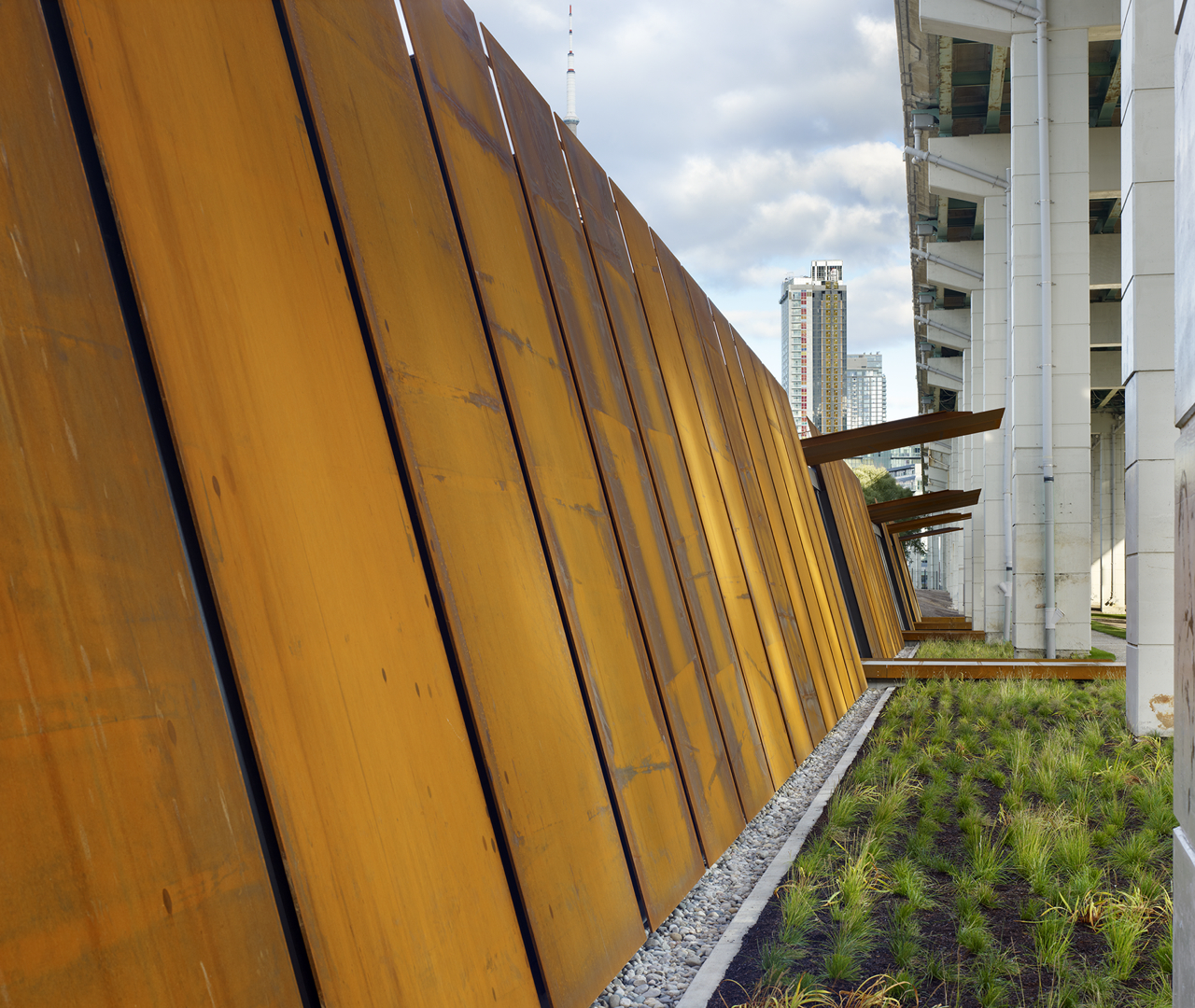 Fort York Visitors Centre, Award of Excellence recipient, image courtesy of the City of Toronto.
Fort York Visitors Centre, Award of Excellence recipient, image courtesy of the City of Toronto.
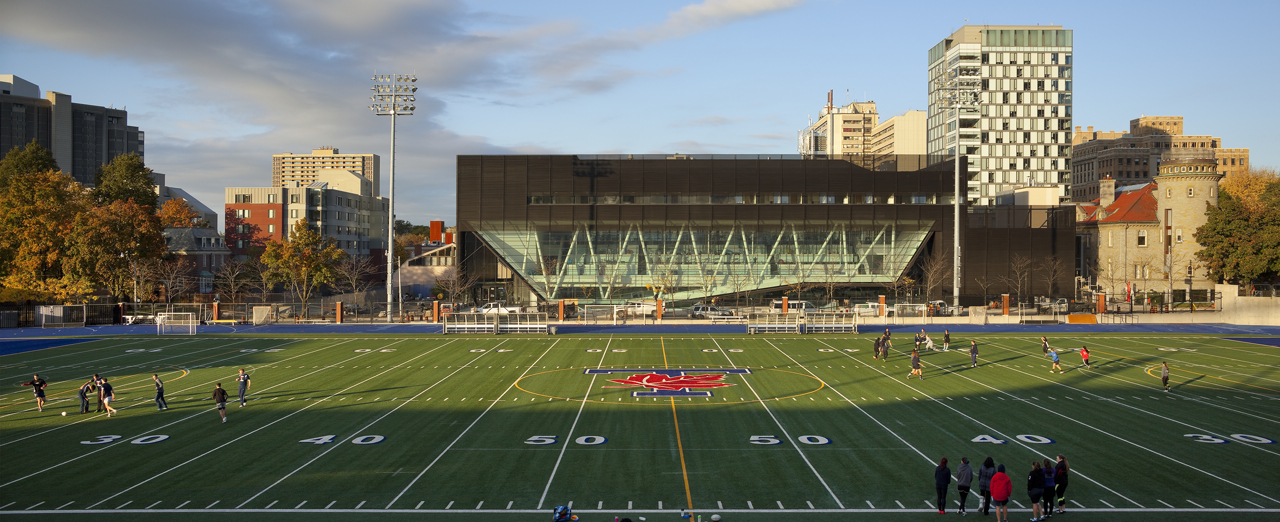 Goldring Centre for High Performance Sport, Award of Excellence recipient, image courtesy of the City of Toronto.
Goldring Centre for High Performance Sport, Award of Excellence recipient, image courtesy of the City of Toronto.
4. SMALL OPEN SPACES
A small open space, generally related to and defined by adjacent buildings or natural/built elements, which provides an extension and addition to the public realm in an exemplary way. The small open space need not be publicly owned, but must be publicly accessible. Submissions may include, but are not limited to: courtyards, plazas, forecourts, gardens, trails, mews and small neighbourhood parks.
- Award of Excellence: Barbara Hall Park
Jury Comment: This park, essentially a plaza, is a very simple piece of urban design - and it works, encouraging activity both in everyday use and for special events. The paving patterns, benches and stage are well-detailed and well-designed for heavy use. The park’s canopy of programmable lighting is a clever and effective device to create a sense of place and a sense of occasion.
- Award of Merit: Four Seasons Hotel and Residences
Jury Comment: This project has two components. One, the green space, is a beautifully executed and maintained work of landscape; the jury admires the skilful handling of the plant material, the attractive and unusual paving pattern and the art installation that produces mist. The second component, the driveway design and fountain, are mildly successful, and feel like the hotel’s private property. For the green space to succeed as a privately owned publicly-accessible space, the jury feels it is important for the garden area to be clearly marked as public and for it to have seating - providing a reason for locals to linger in this publicly-accessible space.
- Award of Merit: Shoreline Commemorative
Jury Comment: Toronto’s original waterfront along Front Street is, today, invisible. With just three gestures, this thoughtful work of public art evokes this lost topography and the built form that has overtaken it. The jury admired the way this work fills a space which might have been an afterthought in the design of the building.
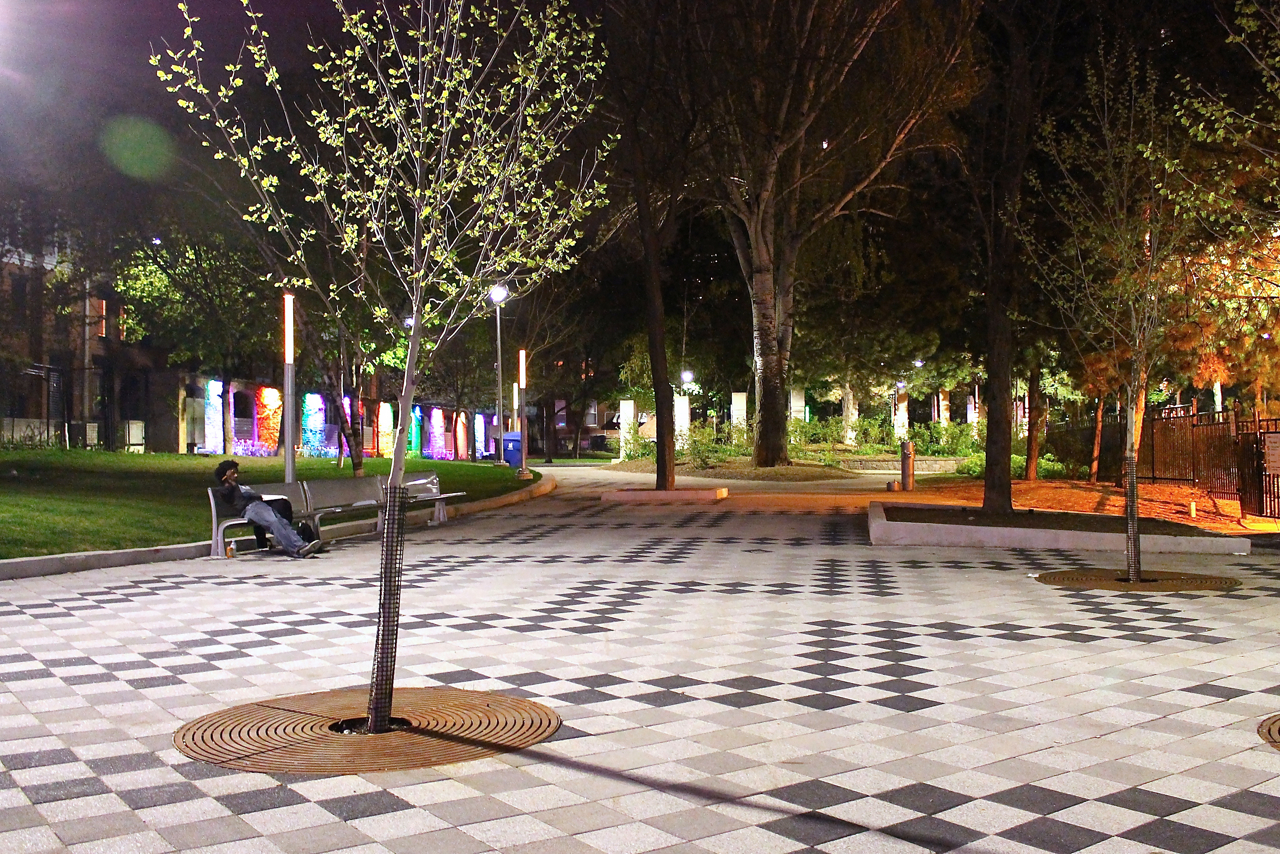 Barbara Hall Park, Award of Excellence recipient, image courtesy of the City of Toronto.
Barbara Hall Park, Award of Excellence recipient, image courtesy of the City of Toronto.
5. VISIONS AND MASTER PLANS
Unexecuted visions for the city, studies and master plans of high inspirational value with the potential for significant impact on Toronto's development. Submissions in this category may include but are not limited to: theoretical and visionary projects, as well as any project fitting the description of Large Places or Neighbourhood Designs that is unbuilt.
- Award of Excellence: Winter Station Design Competitions 2015
Jury Comment: A model of community engagement that builds on good design. This competition and event helped activate Toronto’s eastern beaches in mid-winter, a time when these places are largely abandoned. The competition solicited some excellent designs; and its larger victory was to create a sense of occasion and togetherness. The jury feels other events of this kind, particularly in winter, would be welcomed by Torontonians in other neighbourhoods.
- Award of Merit: Eglinton Connects Planning Study
Jury Comment: An important proactive approach to a massive infrastructure project, articulating the urban-design details and civic values that the Eglinton Crosstown LRT should represent from station to streetscape. The jury wonders whether the specific vision is achievable on a large scale, but applauds the initiative. All new transit projects, big or small, should be considered as acts of city-building and their components should be shaped by thoughtful planning such as this.
- Award of Merit: Lower Don Trail Access, Environment and Art Master Plan
Jury Comment: Toronto’s ravines play a powerful role in the civic imagination; this plan both employs that cultural currency and promises to strengthen it. Using few relatively small interventions, the plan connects the ravines to streets with pedestrian and bike connections. It would make existing attractions such as Evergreen Brickworks more accessible, and also open up the ravines more generally for park-like use. This strategy should be employed consistently and coherently over time to make ravines across the city better used and better loved.
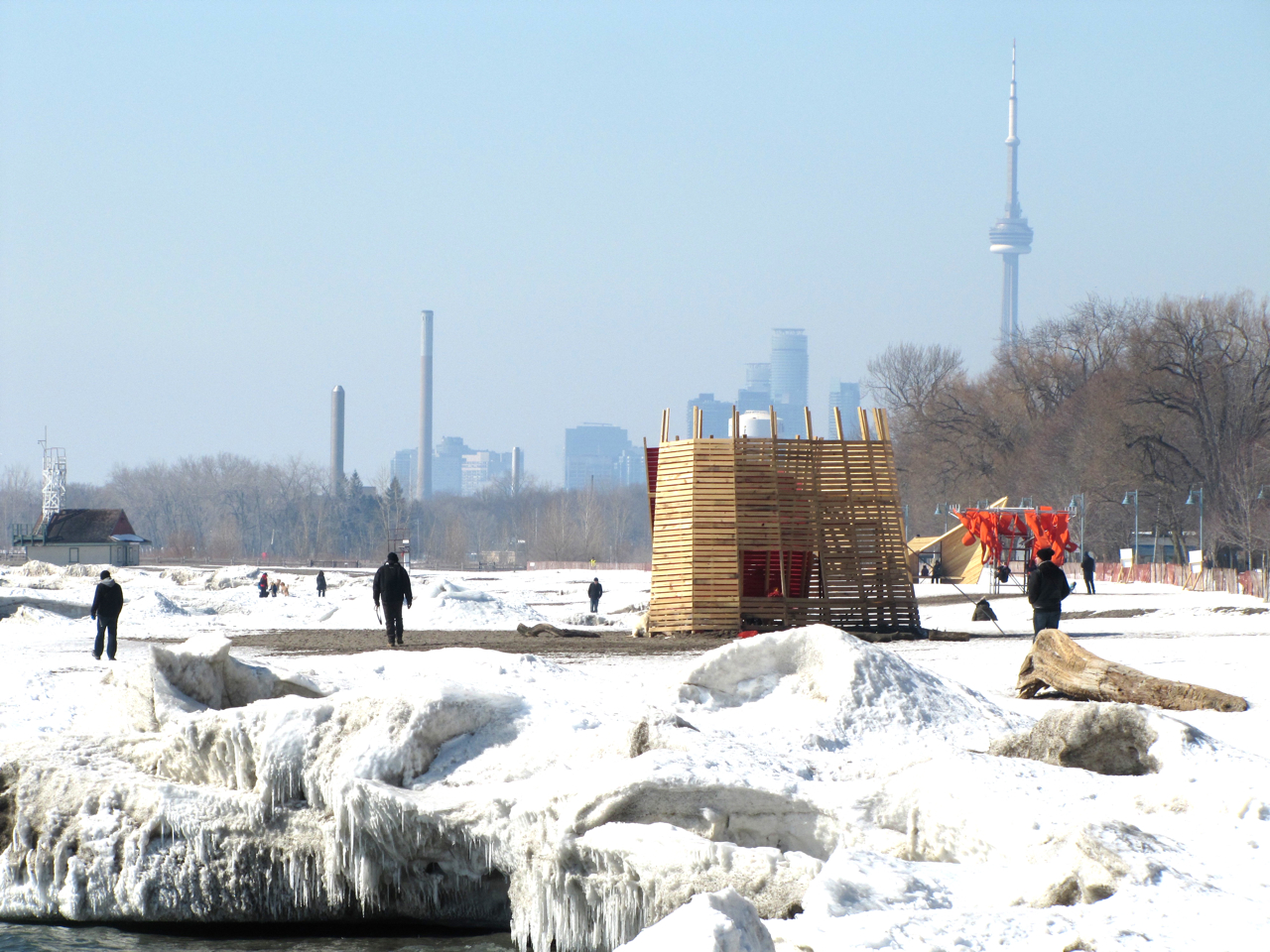 Winter Station Design Competitions 2015, Award of Excellence recipient, image courtesy of the City of Toronto.
Winter Station Design Competitions 2015, Award of Excellence recipient, image courtesy of the City of Toronto.
6. STUDENT PROJECTS
Students in urban design, architecture, landscape architecture and other design programs are invited to submit theoretical or studio projects relating to Toronto.
- Award of Excellence: Snowcone (Lily Jeon and Diana Koncan)
Jury Comment: A handsome and resourceful piece of design - structurally elegant, and thoughtfully conceived to take advantage of its position in the winter sun and snow. This was among the best of the entries in the Winter Stations competition, and it should be a calling card both for the event and for its designers.
- Award of Merit: Pedestrianizing Blocks of Slab Towers (Devin Sauder)
Jury Comment: This project addresses one of the crucial questions in Toronto urbanism, how to improve the public and semi-private zones in tower neighbourhoods. The project suggests an approach that could be very productive. The jury notes, however, that buildings in such configuration would have be very carefully detailed and programmed and that these particulars of the project require further attention.
 Snowcone, Award of Excellence recipient, image courtesy of the City of Toronto.
Snowcone, Award of Excellence recipient, image courtesy of the City of Toronto.
Congratulations to all of the recipients! The winning submissions will be on display to the public over the next month. You can catch them at Toronto City Hall (Sept. 17-22), Etobicoke Civic Centre (Sept. 28-Oct. 2), North York Civic Centre (Oct. 5-9), and Scarborough Civic Centre (Oct. 12-16).
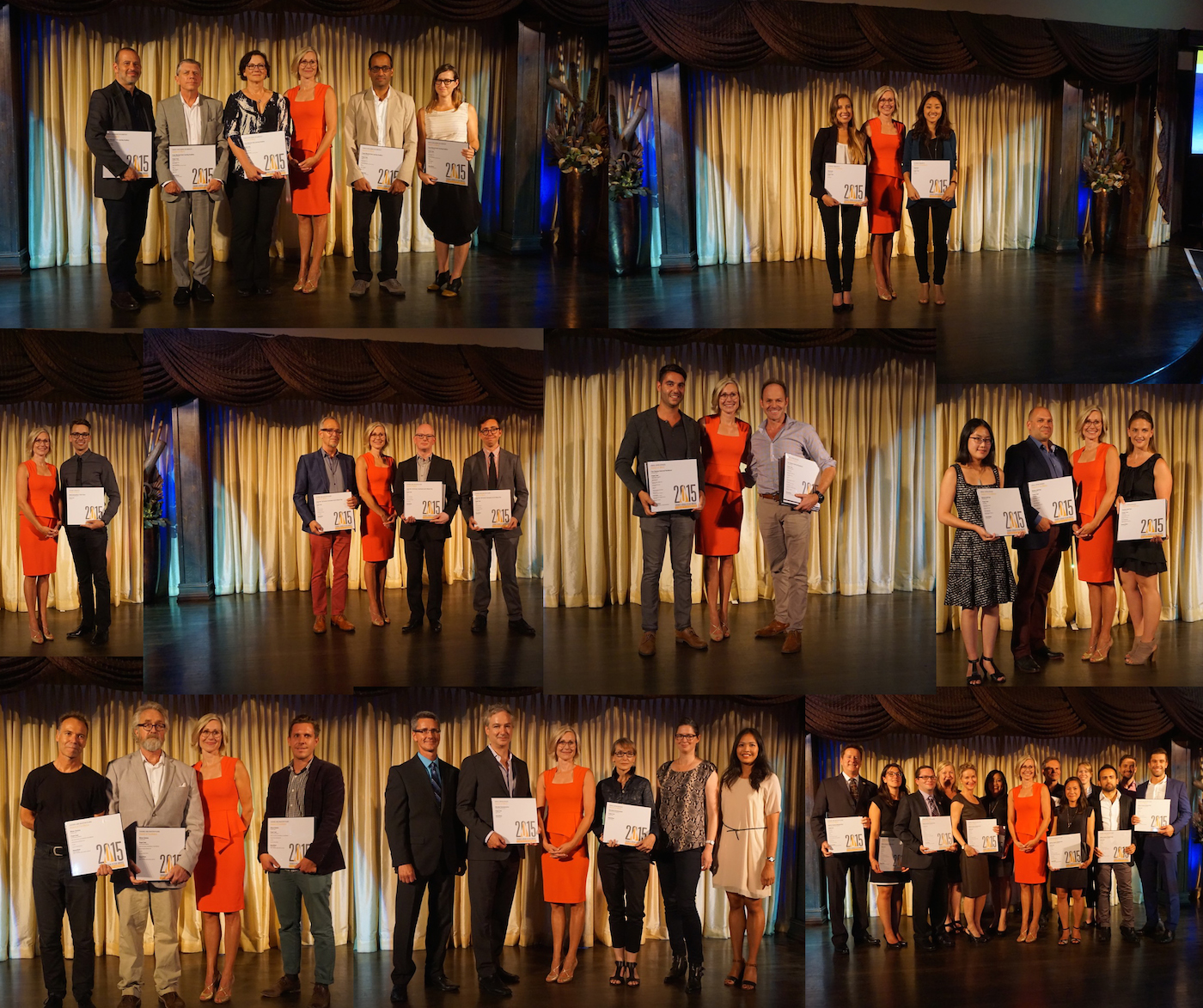 Photographs of some of the award winners at the gala, image by Craig White.
Photographs of some of the award winners at the gala, image by Craig White.
You can find out more about some of the winning entries including the teams behind them from our various dataBase files, linked below, or you can find a copy of the final jury report with photographs and full project credits at http://www.toronto.ca/tuda. If you have comments about any of the projects covered here, please leave them in the space provided below!

 4.9K
4.9K 



