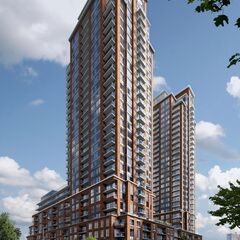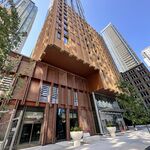It has been just under two months since a groundbreaking ceremony was held at the site of Harmony Village Sheppard, a new community by City Core Developments and Fortress Real Developments, coming to Sheppard Avenue, just west of Warden in Scarborough. Now under way, the completed development designed by Page + Steele / IBI Group Architects will consist of twin, 30-storey towers, two townhouse blocks, a planned 35,000 square foot community centre, and a collection of amenity offerings geared toward the growing demographic of health and wellness savvy seniors, baby-boomers, and empty nesters.
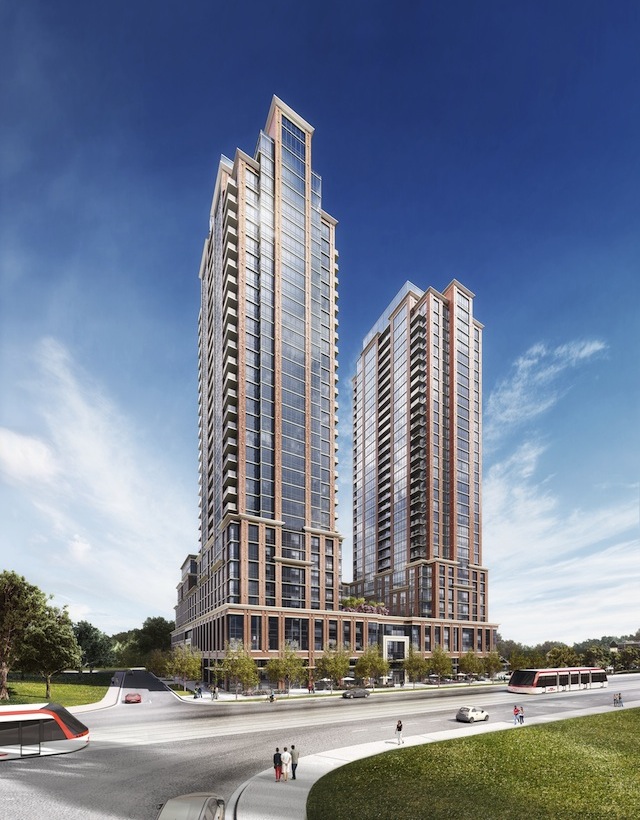 Rendering of Harmony Village Sheppard, image courtesy of City Core
Rendering of Harmony Village Sheppard, image courtesy of City Core
Harmony Village's two towers will be joined at the base by a shared four-storey podium, which will offer 35,000 square-feet of indoor amenity space. Included in the amenity offerings, residents will enjoy an aquatic centre, multiple dining venues including a cappuccino bar, an entertainment room, library, and a beauty salon. These spaces will host year-round programmed events including art classes, cooking demonstrations, gardening and swimming.
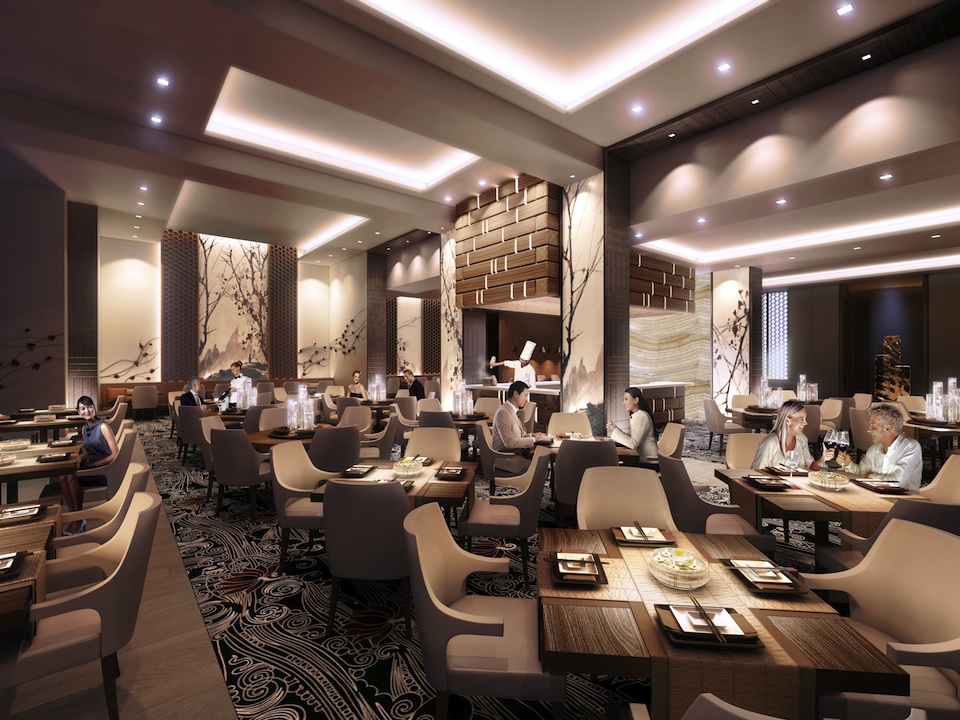 Dining amenity space at Harmony Village Sheppard, image courtesy of City Core
Dining amenity space at Harmony Village Sheppard, image courtesy of City Core
Interior spaces will be complemented by exterior amenity areas, landscaped and appointed by NAK Design Group. The outdoor spaces include a landscaped forecourt, plus a Zen garden and community terrace where residents can enjoy city views, fireplaces, and rooftop planting beds.
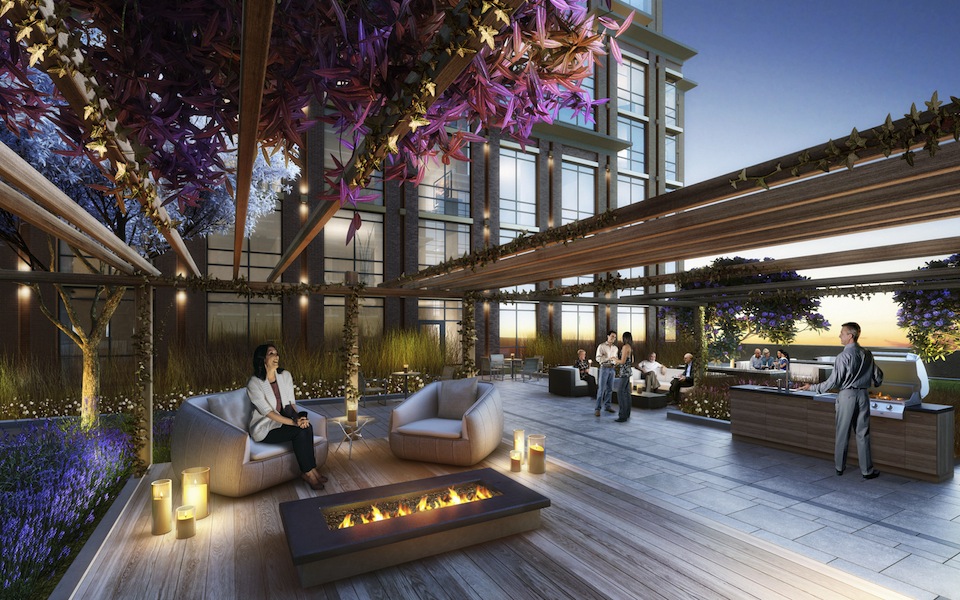 Outdoor amenity space at Harmony Village Sheppard, image courtesy of City Core
Outdoor amenity space at Harmony Village Sheppard, image courtesy of City Core
In addition to amenities, the developers are appealing to their target demographic with features like lowered light switches, raised electrical outlets, and easy-access shower entrances, all meant to improve the functionality of units for residents in their golden years. The development will also offer services residents may need in the future, including on-site home healthcare and full meal plans.
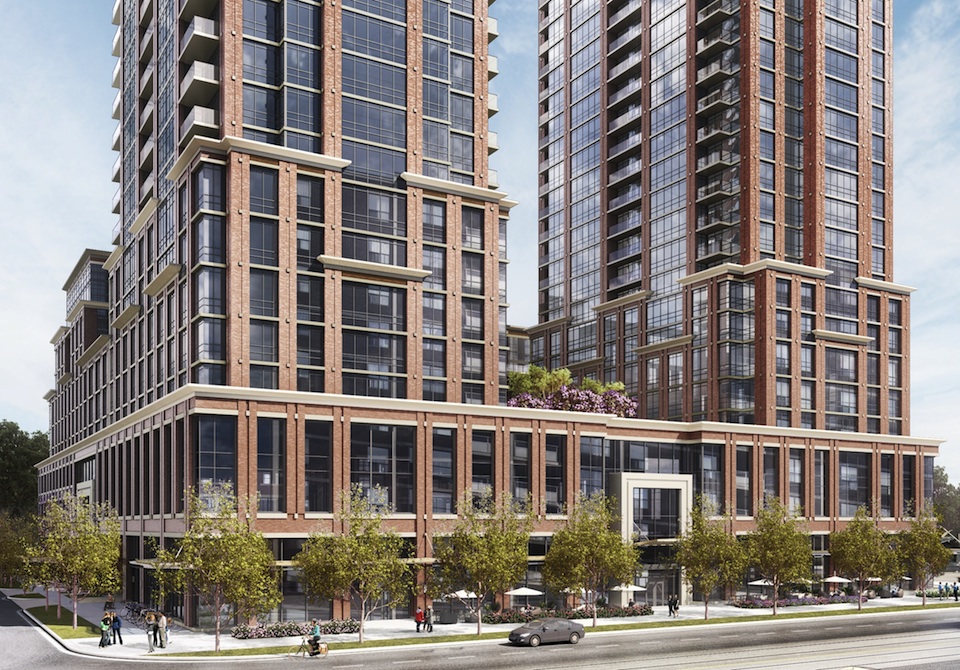 Rendering of Harmony Village Sheppard, image courtesy of City Core
Rendering of Harmony Village Sheppard, image courtesy of City Core
Green features are another factor appealing to this growing demographic. The building's most notable implementation of green technology will be the use of geothermal energy to heat and cool the building while reducing energy costs and carbon emissions. Other efficiency features being implemented in the development include energy-efficient lighting and appliances, automated lighting, heating, and cooling equipment, water-saving fixtures, and plenty of other features that will cut energy costs for residents.
Want to know more about Harmony Village now? Check out our dataBase entry for the development, linked below. Want to talk about it? You can join in on the conversation in the associated Forum threads, or leave a comment in the space provided on this page.
| Related Companies: | Arcadis, Baker Real Estate Incorporated, Geosource Energy, Iron Forming Inc. , Unilux HVAC Industries Inc. |

 1.7K
1.7K 



