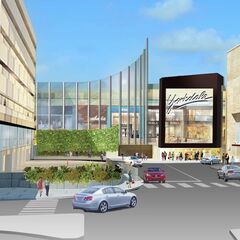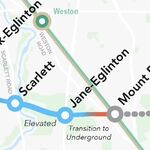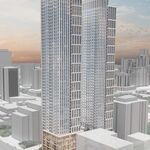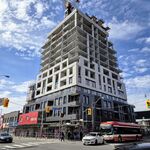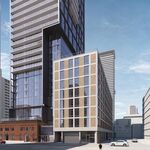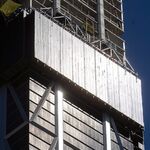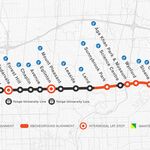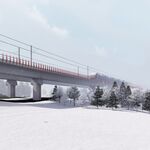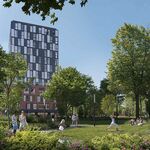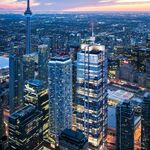Yorkdale Shopping Centre's latest expansion, which will bring Nordstrom and other retailers to the mall owned by AIMCo and Oxford Properties, has progressed noticeably since our last update. Following its excavation, work is now taking place on the first and second levels of the underground parking structure, above which will rise a 298,000 square-feet 4-storey addition designed by MMC Architecture. Happening on the mall's east side, Yorkdale subway station can be seen in the upper left corner of the image below.
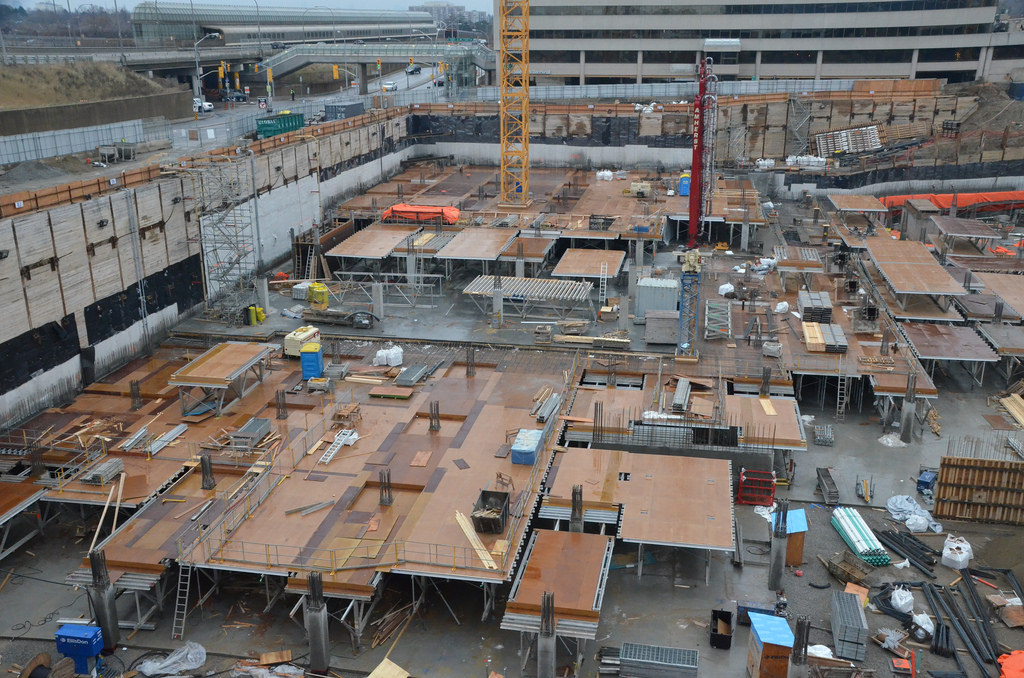 Looking south at the construction site, image by Forum contributor drum118
Looking south at the construction site, image by Forum contributor drum118
In the images above and below you can see the first two levels of the underground parking structure being built, with forms in place and being prepared for the placement of concrete. In the image below, you are looking northeast from the south side of the site.
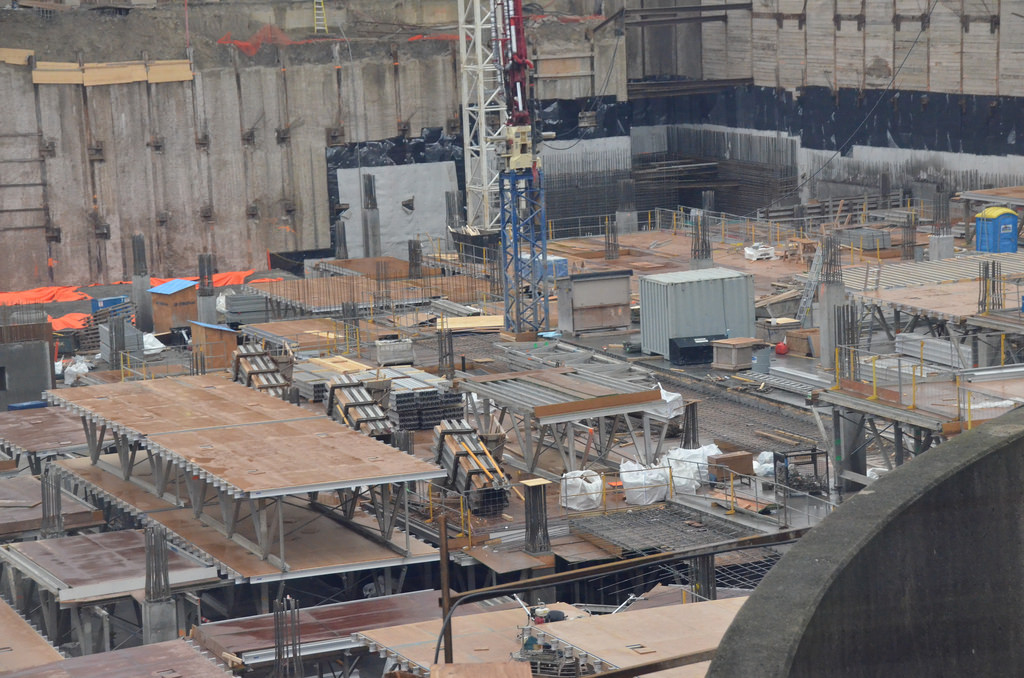 A view of the first and second ground floors during its construction, image by Forum contributor drum118
A view of the first and second ground floors during its construction, image by Forum contributor drum118
In the following image, an excavator levels the floor of the pit to provide a good surface to work on. Predominant in this image, you can see concrete columns at various stages of completion, including one where there is simply a rebar cage, another with the wooden forms in place around the rebar, several with orange tarp surrounding the forms to allow the placed concrete cure without freezing, and a few completed ones with the forms and wrap taken off. Where the rebar sticks out, the next floor's columns will tie into the column below.
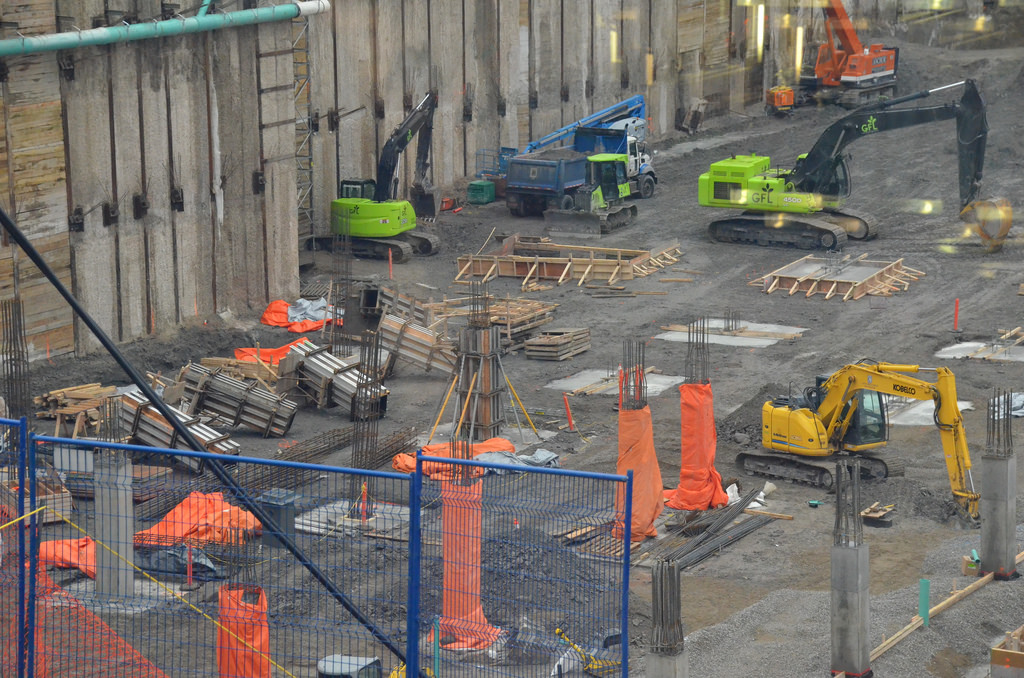 A look at ground level construction with excavators onsite, image by Forum contributor drum118
A look at ground level construction with excavators onsite, image by Forum contributor drum118
Looking north towards the SilverCity Theatre, you can see just how much is going on at that end of the site where there are several excavators at the bottom of the excavation. A ramp remains for trucks to easily get in and out of the pit to haul away excavated materials. The ramp itself will be excavated as soon as it is no longer needed.
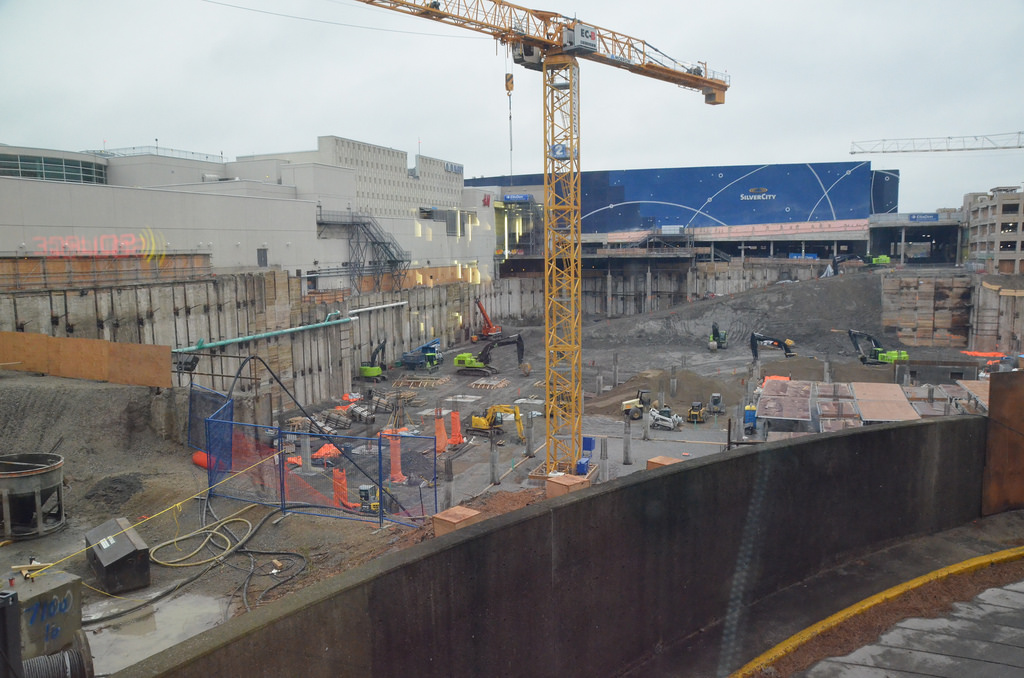 Looking south-west on the construction site, image by Forum contributor drum118
Looking south-west on the construction site, image by Forum contributor drum118
At the northeast corner of the construction site is what remains of the commuter parking garage. Currently being used only by mall employees and construction workers to park vehicles, the uppermost level is currently being used as a storage area for construction materials. .
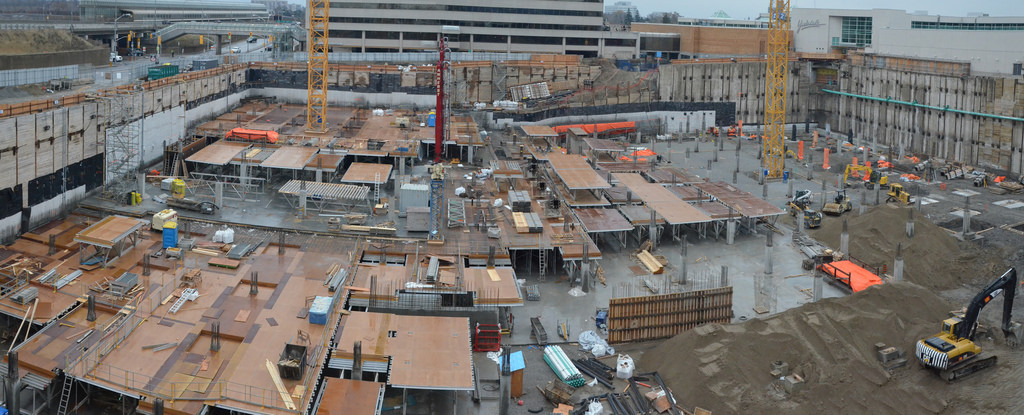 Looking south at the construction site, image by Forum contributor drum118
Looking south at the construction site, image by Forum contributor drum118
This expansion, budgeted at $331 million, is targeted to open in the fall of 2016. Additional information and renderings of what you can expect can be found in our dataBase file, linked below. Want to get involved in the discussion? Check out the project's Forum thread, or leave a comment in the space provided at the bottom of this page.
| Related Companies: | Kramer Design Associates Limited, LiveRoof Ontario Inc, LRI Engineering Inc., RJC Engineers, Urban Strategies Inc. |

 1.5K
1.5K 



