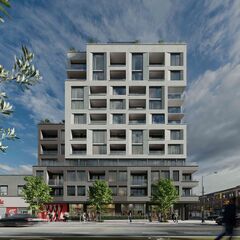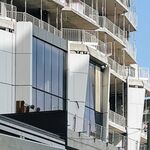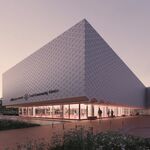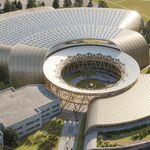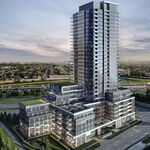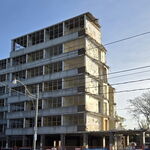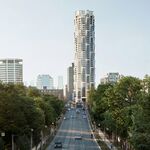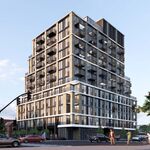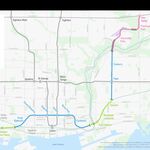A few blocks east of where a cluster of buildings are now rising on the southwest corner of Bloor and Dufferin streets in Toronto's West End, intensification is slowly reshaping the Dovercourt Park stretch of Bloor Street too, halfway between Dufferin and Ossington subway stations. Her,e the 13-storey Motto has now reached its mechanical penthouse. Designed by RAW for Sierra Communities, it rises at the northwest corner of Bloor Street West and Dovercourt Road.
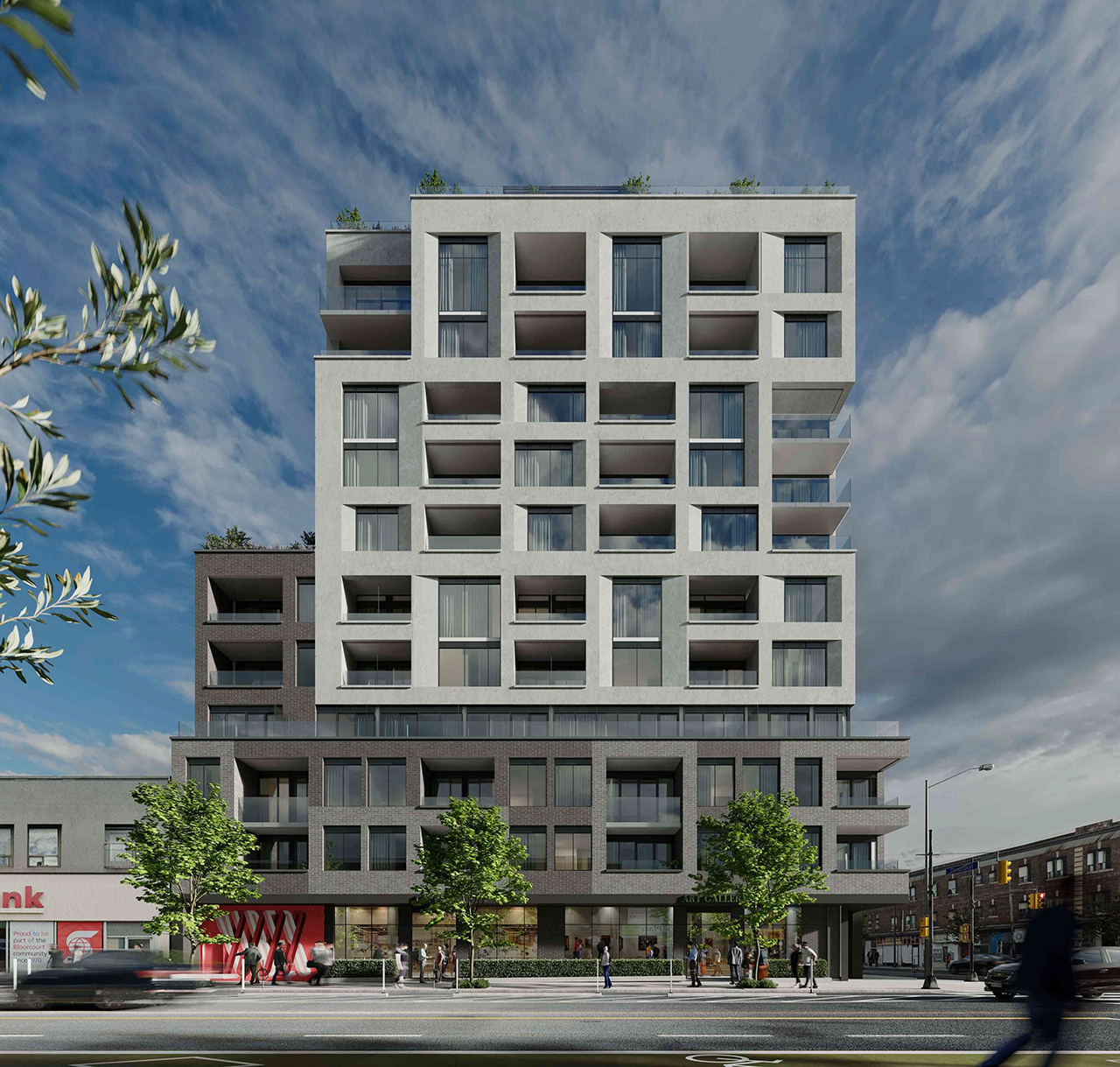 Looking north to the previous 11-storey plan for Motto, designed by RAW Design for Sierra Communities
Looking north to the previous 11-storey plan for Motto, designed by RAW Design for Sierra Communities UrbanToronto’s last update came shortly after Motto's crane was installed in May, 2024. Since that time, a Site Plan Approval resubmission from July, 2024 affirmed an additional two storeys that had been introduced earlier through a minor variance application. Revisions included a slight height increase for a mechanical penthouse projection, while the number of units decreased from 117 to 116.
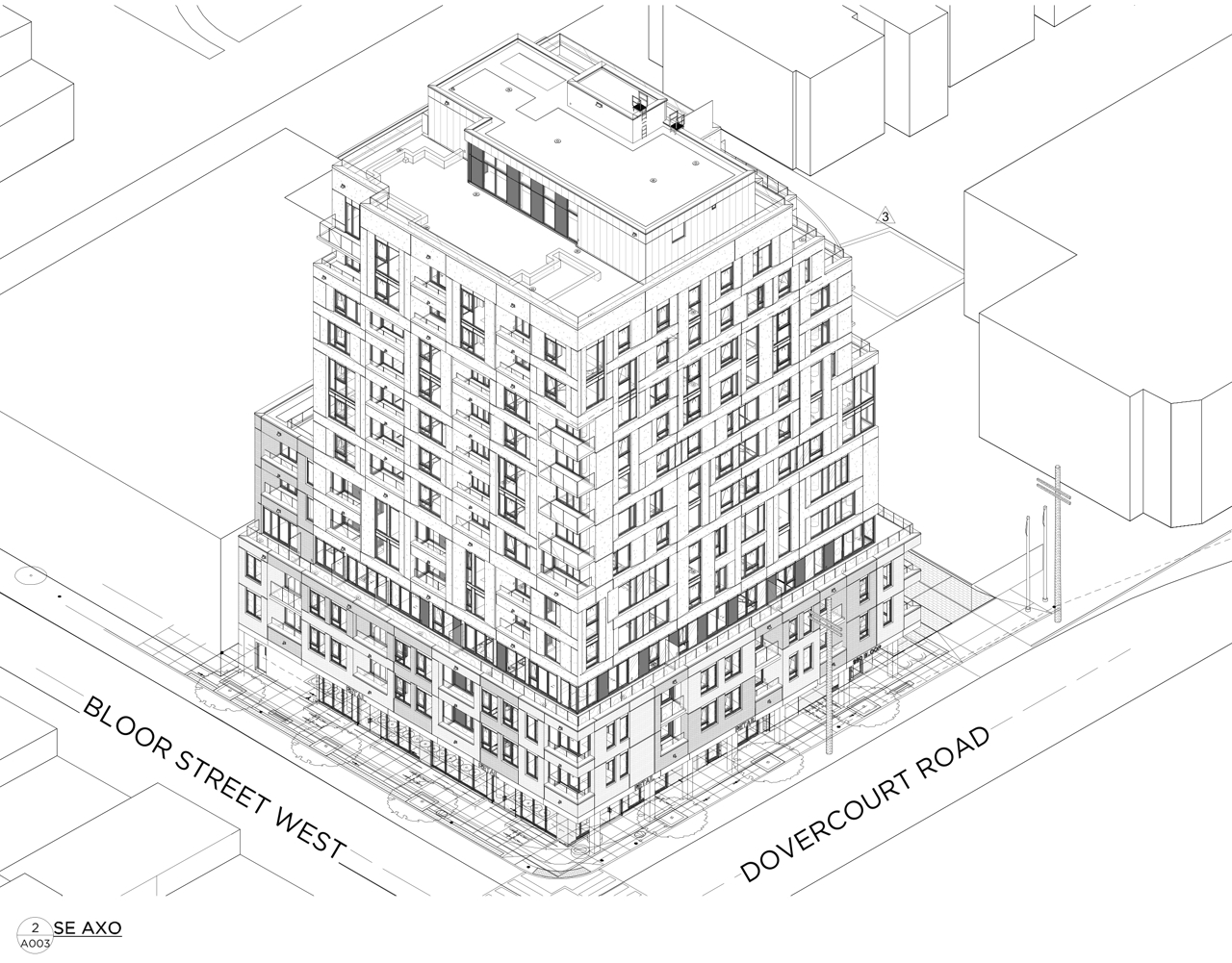 An axonometric view looking northwest to 13-storey design by RAW Design for Sierra Communities
An axonometric view looking northwest to 13-storey design by RAW Design for Sierra Communities Looking southwest across Dovercourt Road in October, 2024, two levels had been formed and crews were working with formwork at the building's southeast corner for columns and walls for the third storey. The crane hook, meanwhile, is suspended in use behind a scaffolded staging platform that spans the sidewalk. Construction workers can be seen managing material delivery from a flatbed truck below, while red PowerPorts sit on a scaffold platform to the right, serving temporary power needs.
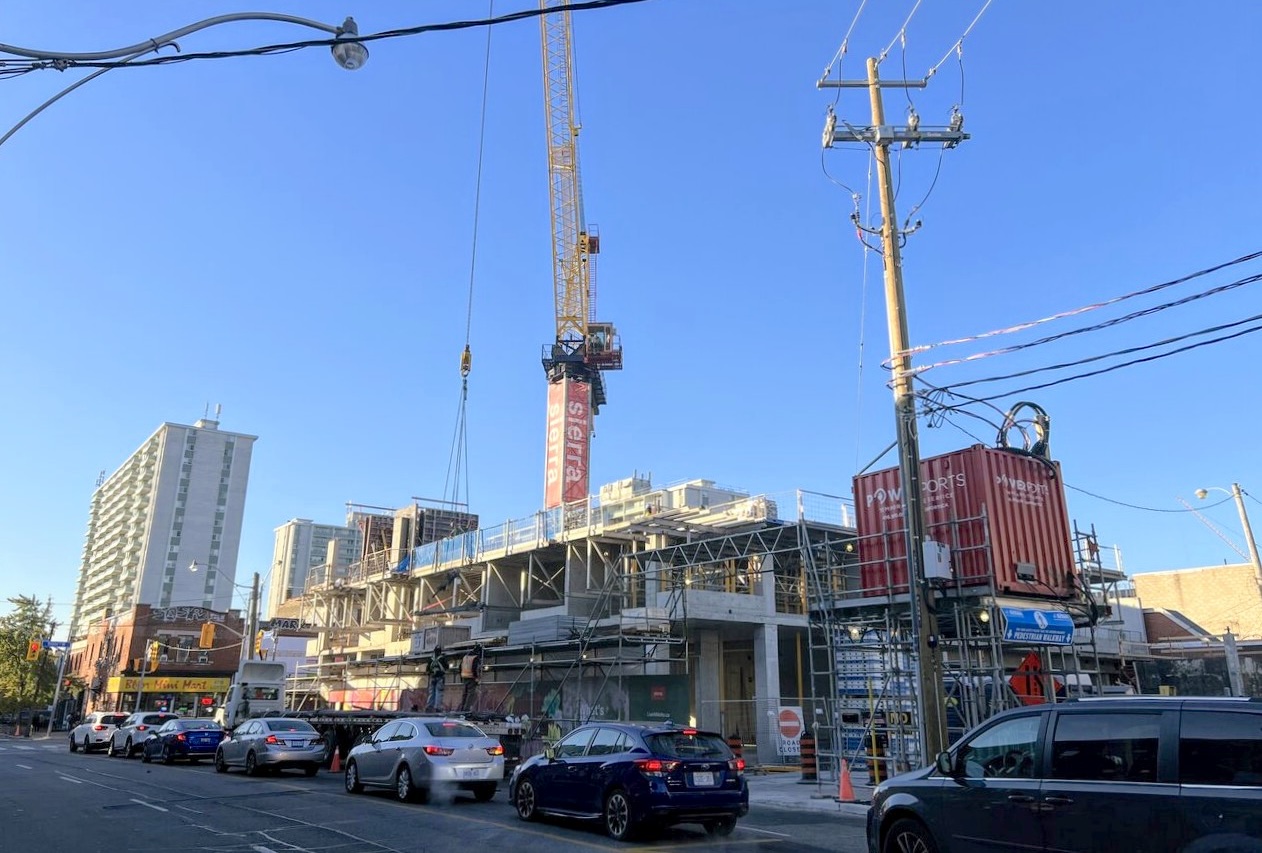 Motto rising above grade with construction crews standing atop a flatbed truck along Dovercourt Road, image by UrbanToronto Forum contributor ProjectEnd
Motto rising above grade with construction crews standing atop a flatbed truck along Dovercourt Road, image by UrbanToronto Forum contributor ProjectEndBy the start of 2025, construction had climbed to the 10th floor, with decking for the 11th floor west of the crane. Floors two through four of the podium are wrapped in tarp along the south east and elevations to allow work to proceed behind them, sheltered from the elements, and in preparation for cladding installation. On the fourth floor, the first sections of prefinished window wall glazing are just visible, peeking above the tarp.
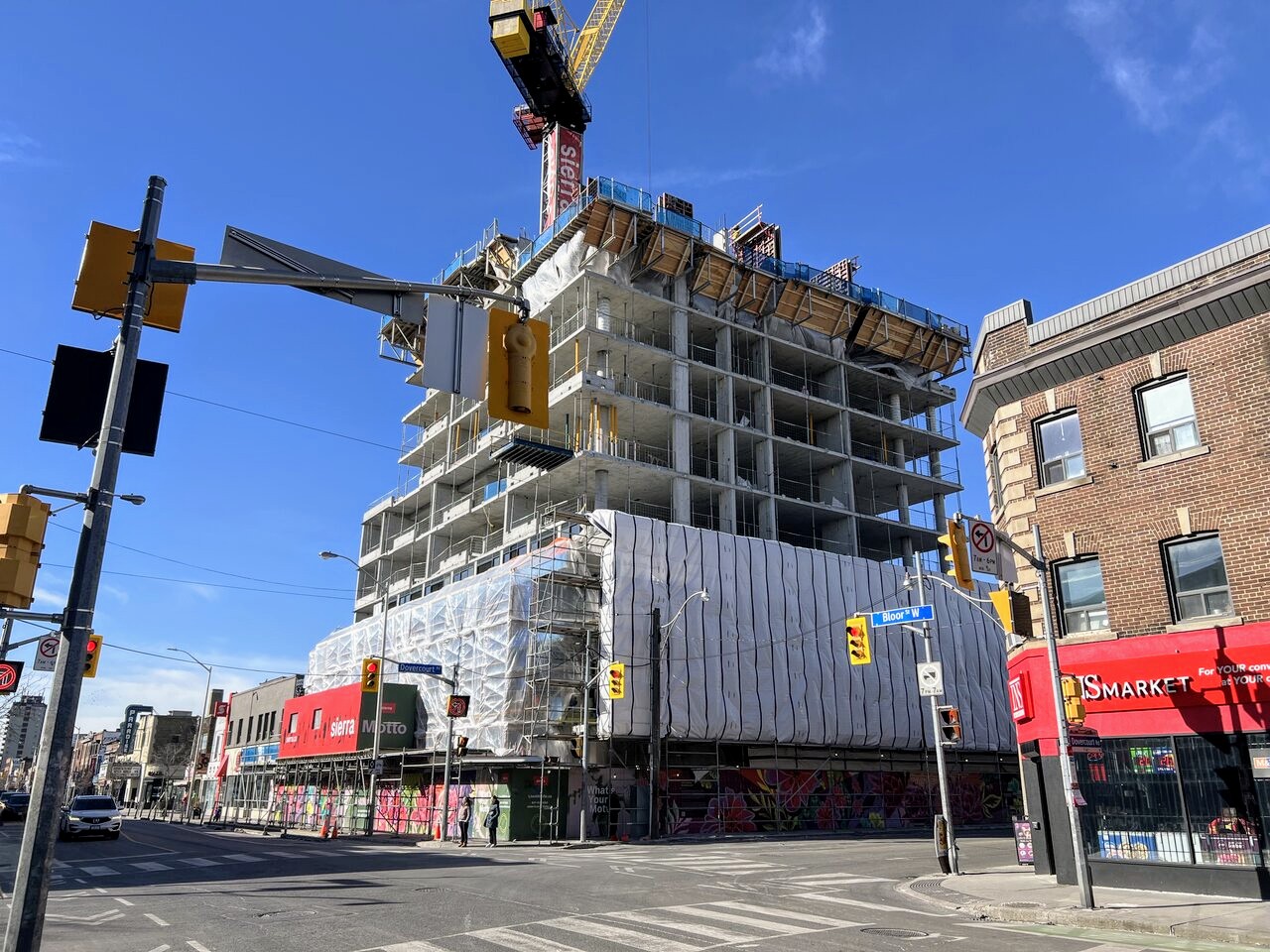 Looking west to tarp covering the lower levels in preparation for cladding installation, image by UrbanToronto Forum contributor ProjectEnd
Looking west to tarp covering the lower levels in preparation for cladding installation, image by UrbanToronto Forum contributor ProjectEndNow in April, 2025, all 13 residential floors are formed, with step-backs on the 12th and 13th floors along the north elevation, and the construction hoist mounted at the northwest corner. Grey brick has been applied up to the third floor on the east elevation. White precast concrete panels with chamfered edges are now installed up to the seventh and eighth floors, framing punched window openings. Blue weatherproofing is seen on portions of the second and third floors, pending further cladding installation.
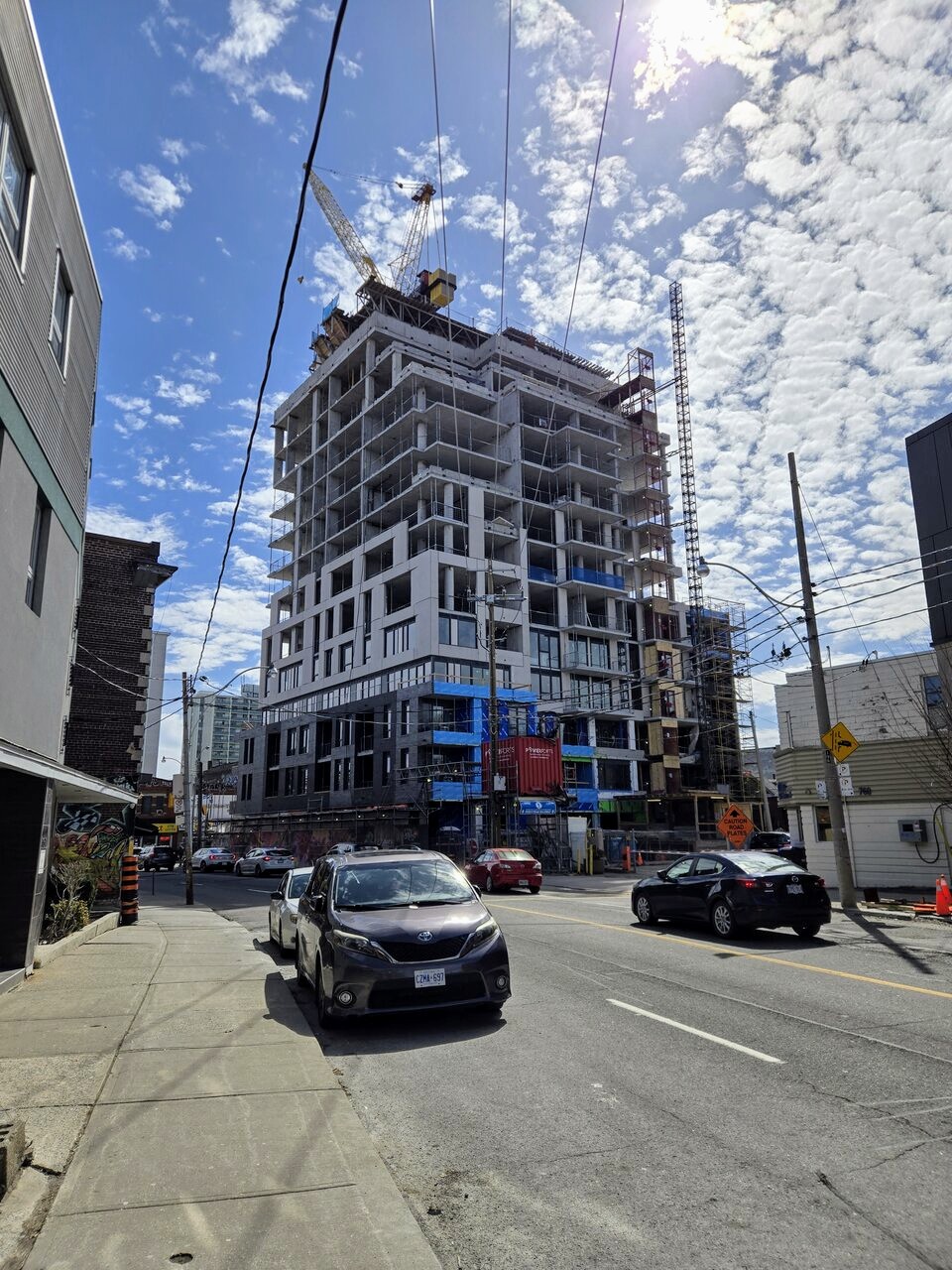 Looking south to the construction hoist at the northwest corner, image by UrbanToronto Forum contributor AlbertC
Looking south to the construction hoist at the northwest corner, image by UrbanToronto Forum contributor AlbertCViewed from across Bloor and Dovercourt, we see the contrasting material palette. Window wall glazing and aluminum mullions define the fourth floor, along with vertical white spandrel panel accents. Inset balconies along the lower levels remain supported by shoring posts, while additional recessed balconies on the tower floors above await the installation of clear glass guards.
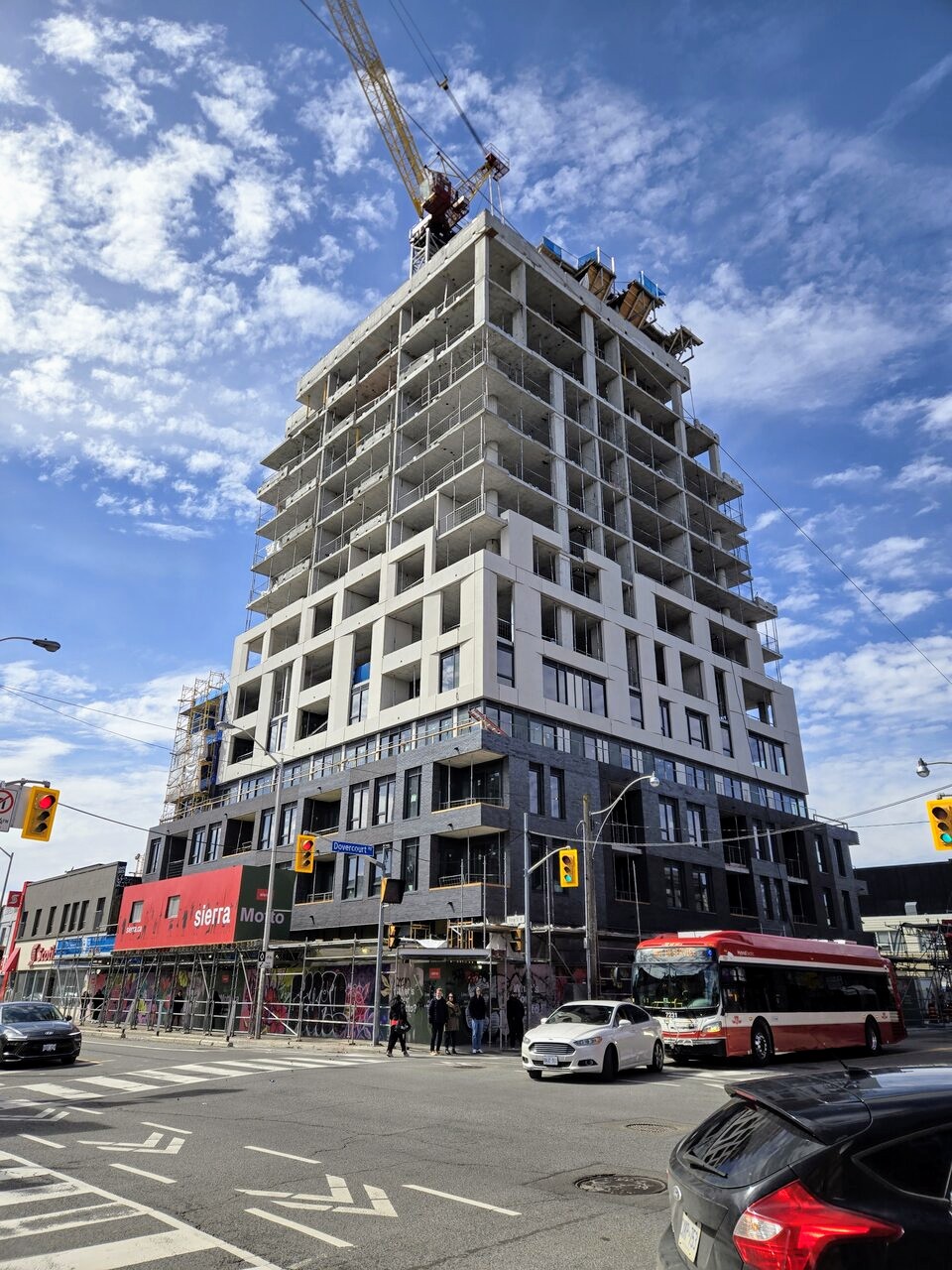 Looking northwest to the contrasting dark brick and white precast cladding, image by UrbanToronto Forum contributor AlbertC
Looking northwest to the contrasting dark brick and white precast cladding, image by UrbanToronto Forum contributor AlbertCLooking northeast, formwork is ongoing for the mechanical penthouse at the tower’s west side. The fourth-floor step-back introduces a terrace level framed by a dark brick parapet. Above that, scaffolding rises three floors at the southwest corner of the tower, with blue weatherproofing marking sections awaiting white precast installation. The south elevation showcases a rectangular pattern in alternating tones of masonry up to the seventh-floor step-back.
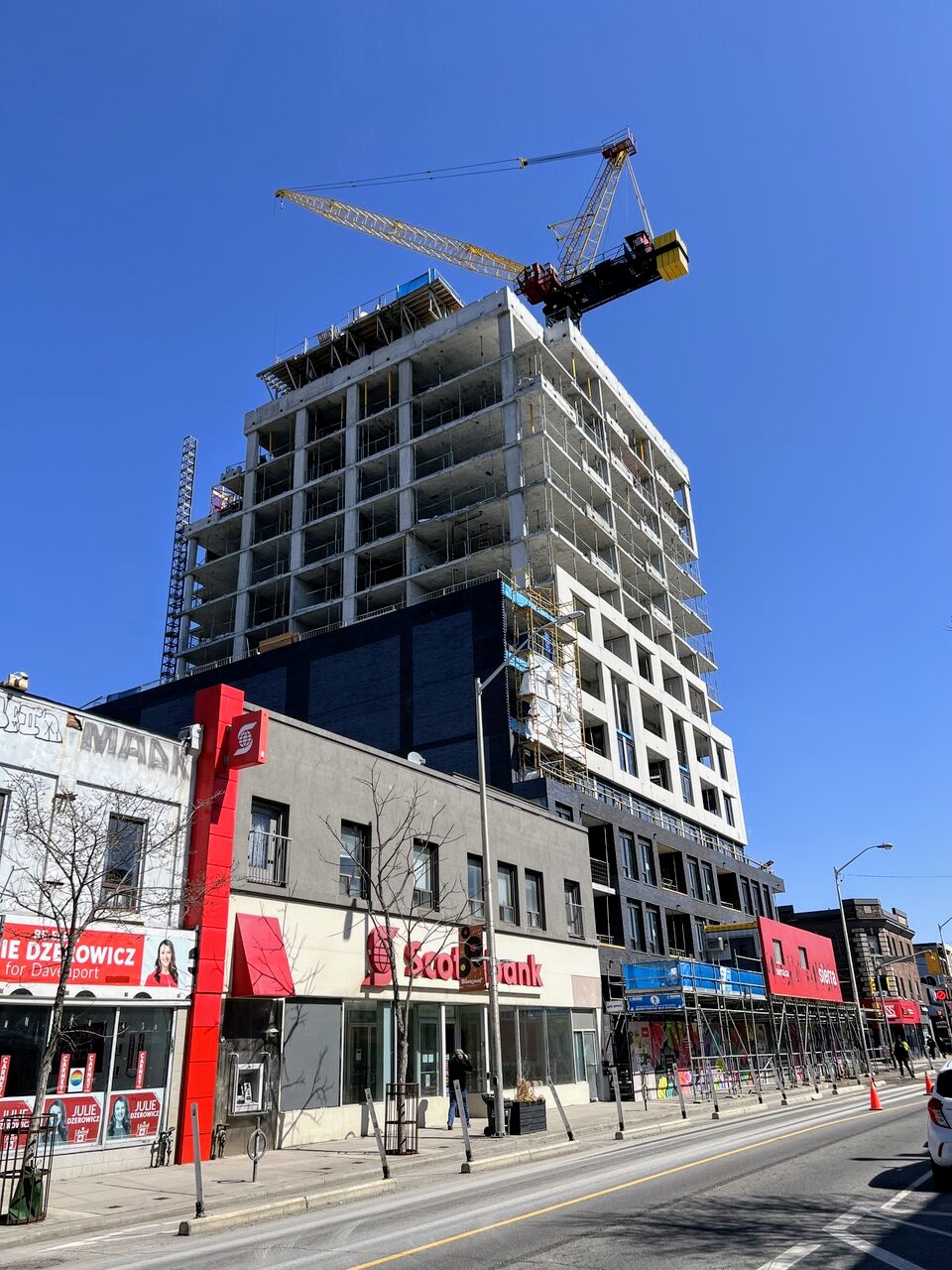 Ongoing formwork for the mechanical penthouse, looking northeast, image by UrbanToronto Forum contributor ProjectEnd
Ongoing formwork for the mechanical penthouse, looking northeast, image by UrbanToronto Forum contributor ProjectEndWhen complete, Motto will deliver 108 condominiums and eight rental replacement units, with the 13-storey, 47.85metre-tall building.
UrbanToronto will continue to follow progress on this development, but in the meantime, you can learn more about it from our Database file, linked below. If you'd like, you can join in on the conversation in the associated Project Forum thread or leave a comment in the space provided on this page.
* * *
UrbanToronto has a research service, UTPro, that provides comprehensive data on development projects in the Greater Golden Horseshoe — from proposal through to completion. We also offer Instant Reports, downloadable snapshots based on location, and a daily subscription newsletter, New Development Insider, that tracks projects from initial application.

 1.1K
1.1K 



