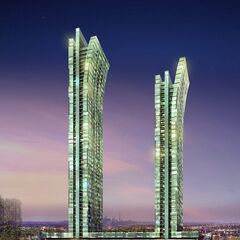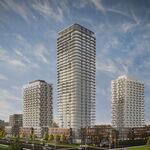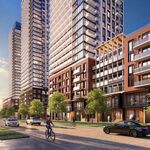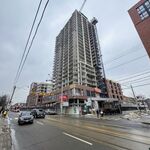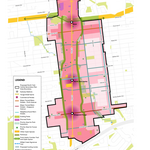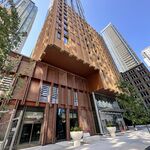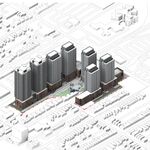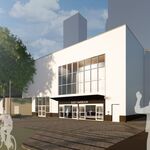Over the last couple of weeks we have taken you inside both the retail and amenity spaces at Emerald Park Condos, a large mixed-use development by Metropia, Bazis and Plaza, currently rising near the corner of Yonge and Sheppard in North York. The Rosario Varacalli-designed development is soon to top off, with the distinctive flared tops of the twin 33 and 42-storey towers starting to make quite the impact, and today we take you inside of the shorter west tower, for a look at the development's recent interior and exterior progress.
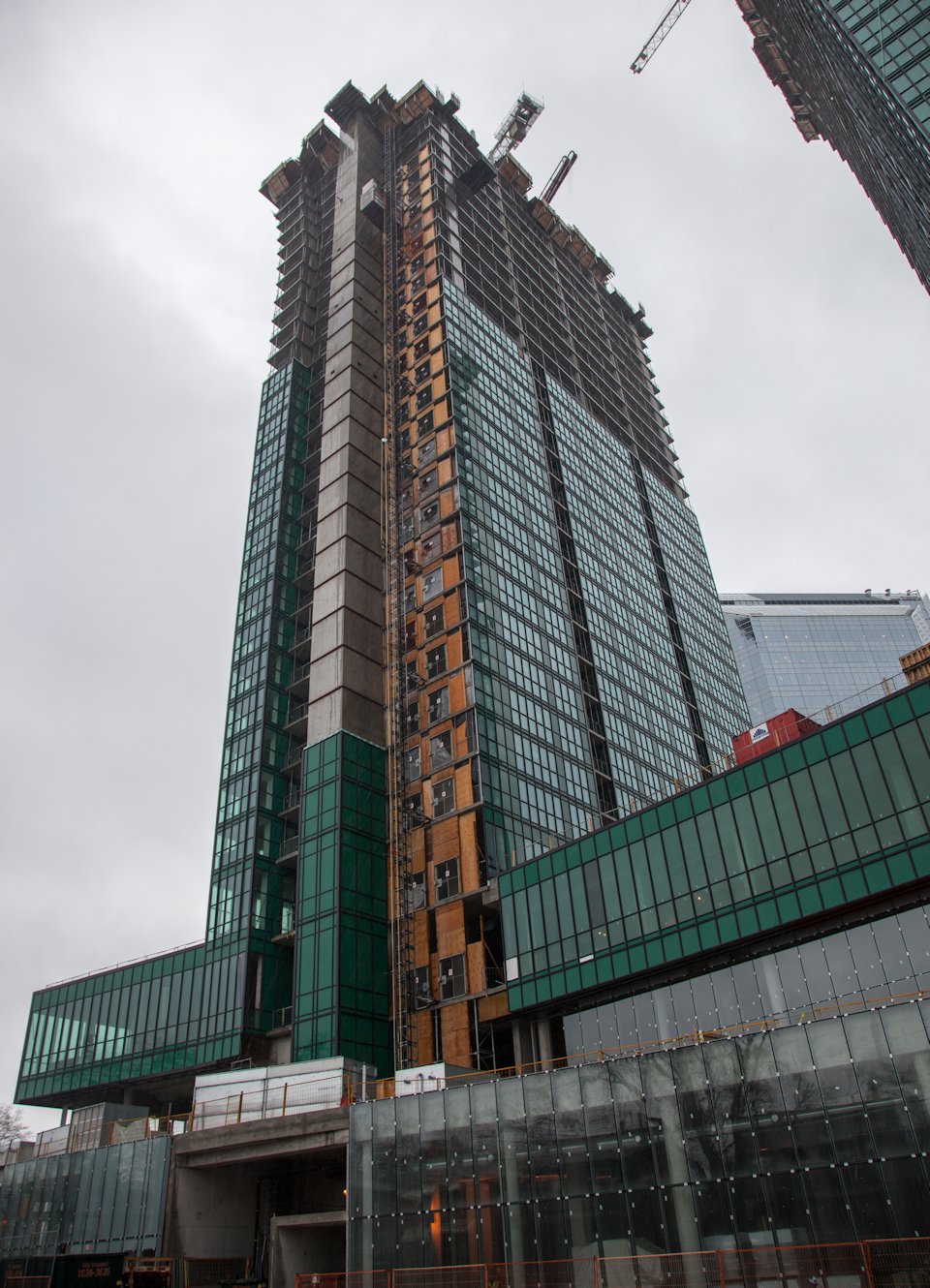 Emerald Park's west tower, image by Jack Landau
Emerald Park's west tower, image by Jack Landau
The towers are both very close to reaching their structural peaks, and the development's namesake emerald green cladding now reaches well above the towers' halfway points. Green glazing and spandrel are framed by black mullions, creating a multi-tonal grid on the project's exterior.
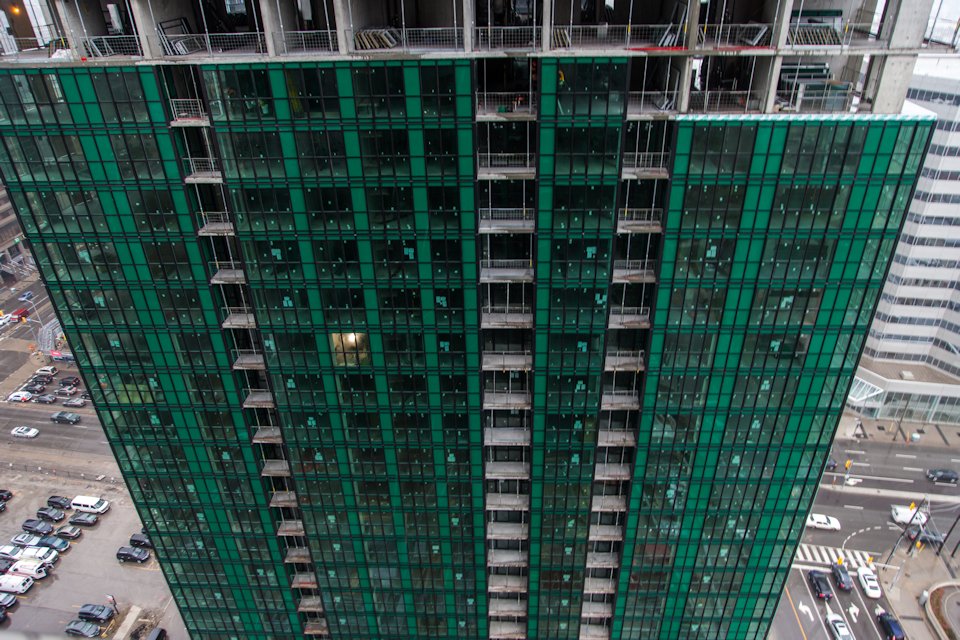 Cladding rising on Emerald Park's east tower, image by Jack Landau
Cladding rising on Emerald Park's east tower, image by Jack Landau
The green skin rising on Emerald Park's towers adds a shot of colour to the largely monochromatic skyline of North York's city centre, and the location of the rising development makes it the most prominent feature on the North York skyline when viewed from both the south and the west.
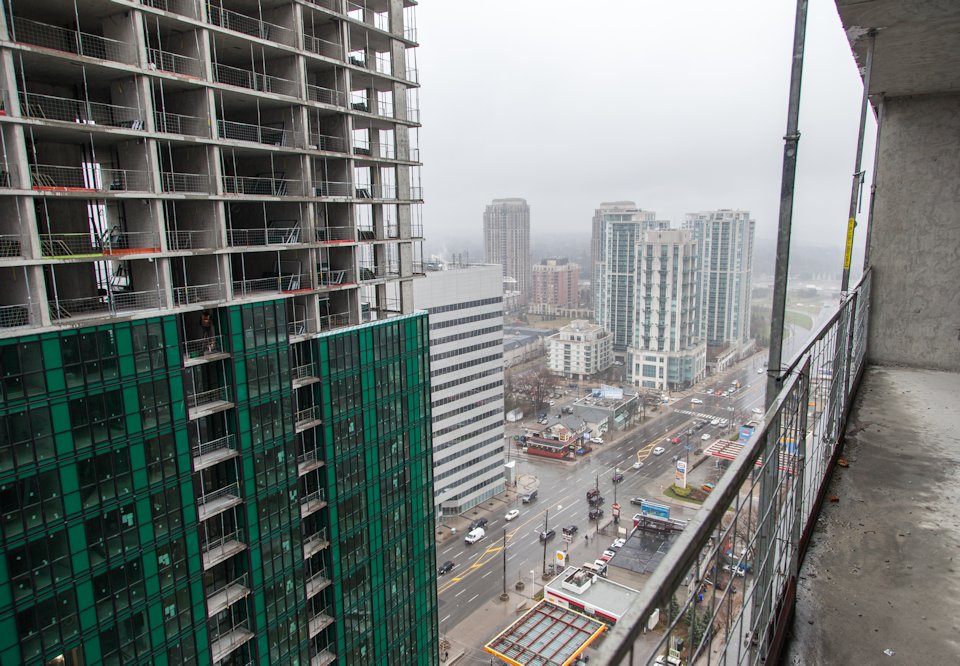 Looking southeast towards Yonge Street and Emerald Park's east tower, image by Jack Landau
Looking southeast towards Yonge Street and Emerald Park's east tower, image by Jack Landau
Cladding installation is ongoing, with the glazing and spandrel cladding currently reaching up to roughly the 25th floor of each tower. In the image below, taken in late April, we can see panels of green window wall glazing awaiting installation on the 22nd floor of the project's west tower.
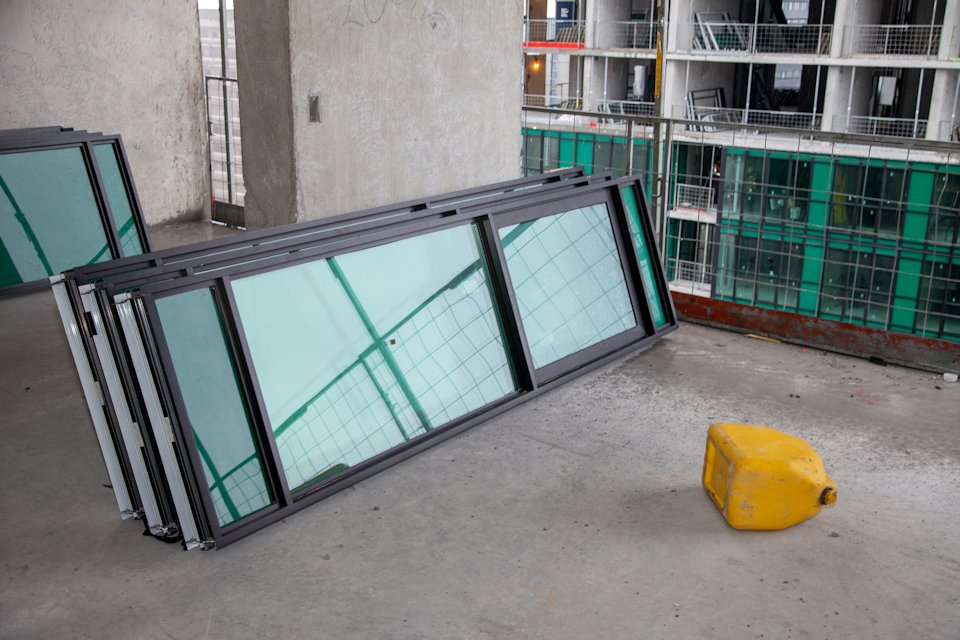 Glazing awaiting installation at Emerald Park, image by Jack Landau
Glazing awaiting installation at Emerald Park, image by Jack Landau
As construction of the upper levels of the towers and exterior cladding both continue on, work is also coming along on the project's 550 condominium suites. On the upper floors of the development, much of the interior spaces remain in a raw state, awaiting fixtures, plumbing and finishes.
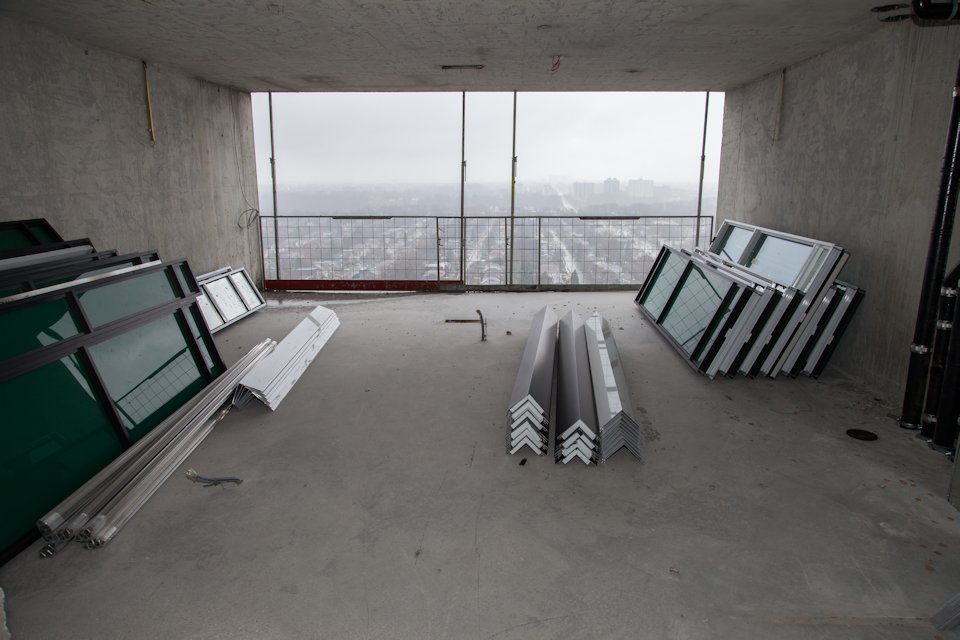 Unfinished west facing condominium unit on the 22nd floor of Emerald Park, image by Jack Landau
Unfinished west facing condominium unit on the 22nd floor of Emerald Park, image by Jack Landau
A few floors below, units on the 20th floor are now sealed off from the elements by exterior cladding. In the image below, there is just the faintest hint of the green hue from the tinted glazing.
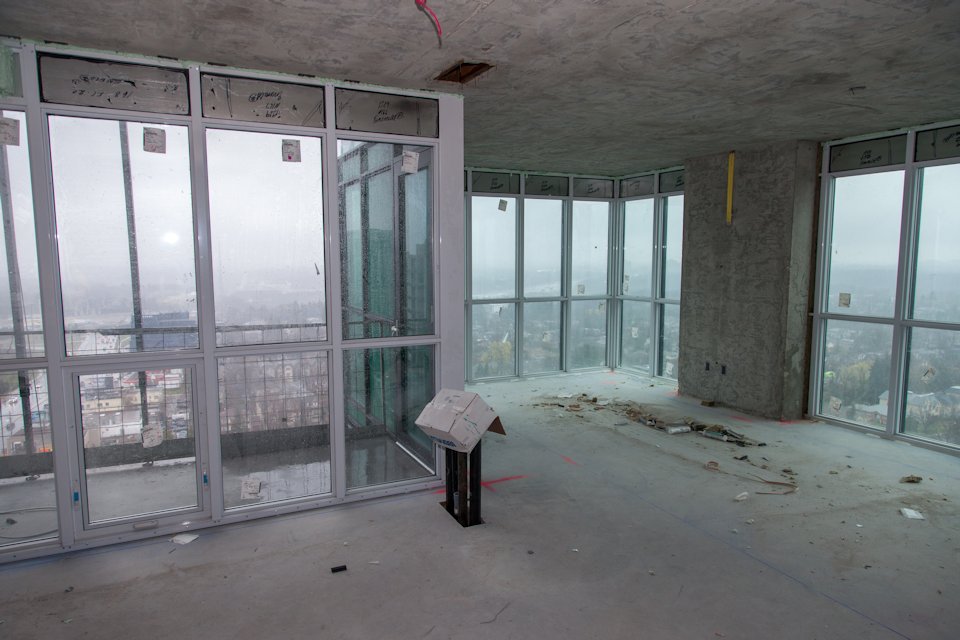 Southwest facing corner unit at Emerald Park Condos, image by Jack Landau
Southwest facing corner unit at Emerald Park Condos, image by Jack Landau
Corridors leading to the condominium units are in a similar state of completion, currently awaiting the finishes and fixtures expected of a condominium hallway. The corridor seen below has had drywall recently installed.
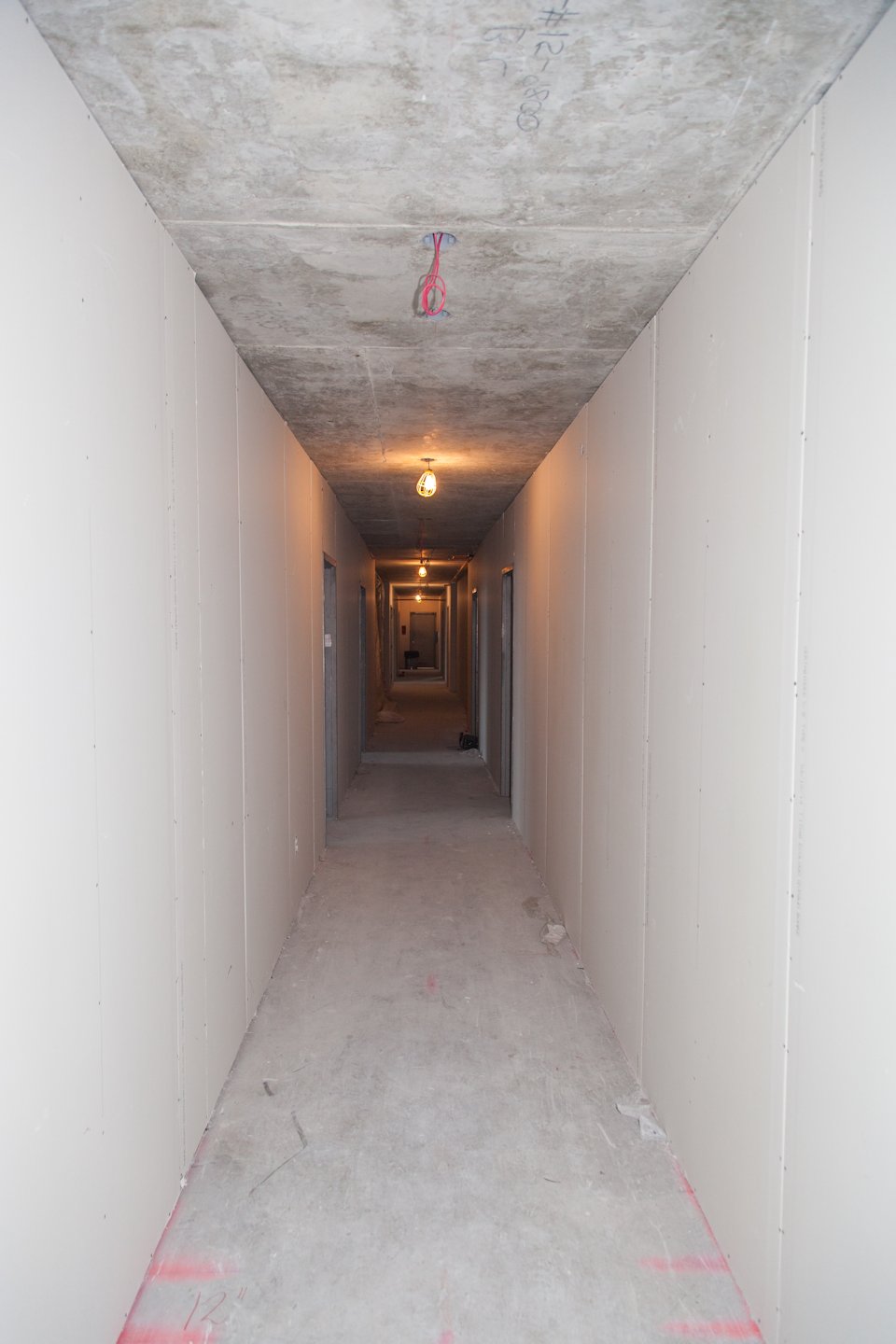 Unfinished corridor at Emerald Park Condos, image by Jack Landau
Unfinished corridor at Emerald Park Condos, image by Jack Landau
Further down the tower, condominium units are starting to see the installation of electrical, plumbing and ventilation fixtures. In the image below, we can see a unit taking shape with drywall, ventilation and plumbing all visible.
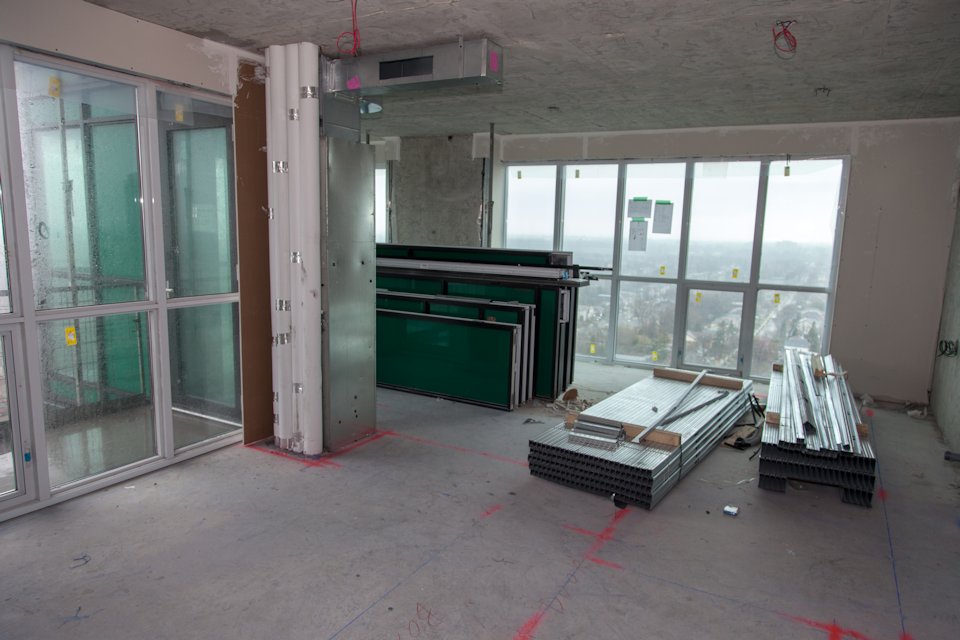 Condominium unit at Emerald Park seeing finishes and fixtures, image by Jack Landau
Condominium unit at Emerald Park seeing finishes and fixtures, image by Jack Landau
Units on floors 10 and below are much closer to completion, and work continues with the development slated to begin occupancy this coming August. In the images below, we can see a unit on the tenth floor fully outfitted with drywall, currently awaiting painting and other finishing touches.
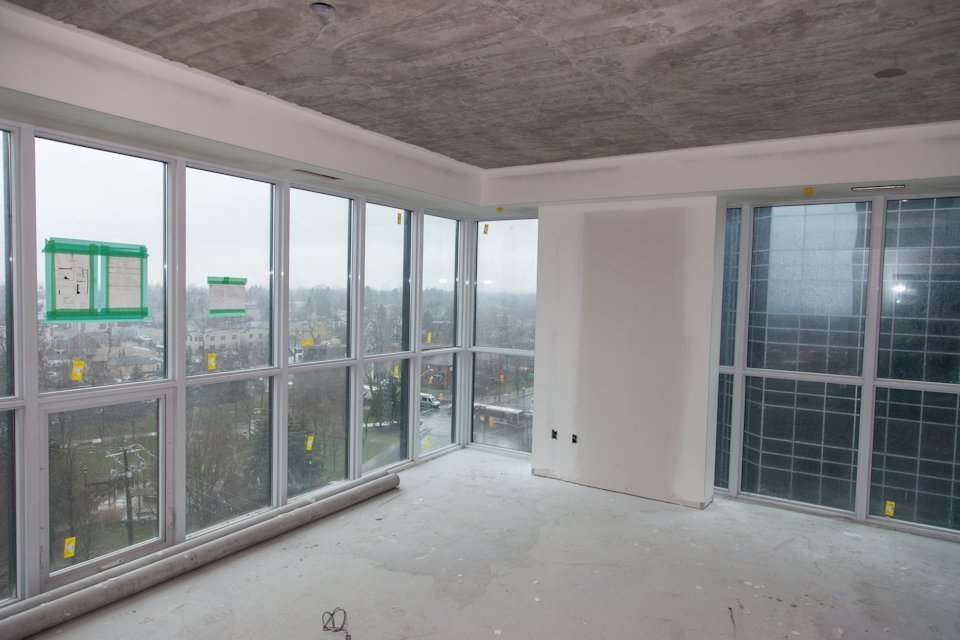 Condominium unit awaiting finishing touches at Emerald Park, image by Jack Landau
Condominium unit awaiting finishing touches at Emerald Park, image by Jack Landau
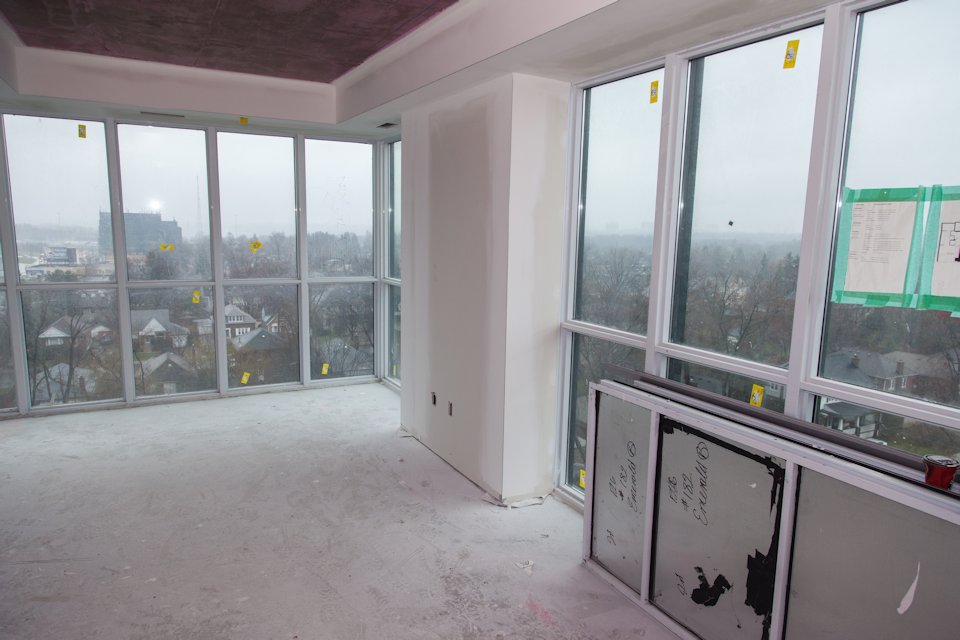 Condominium unit awaiting finishing touches at Emerald Park, image by Jack Landau
Condominium unit awaiting finishing touches at Emerald Park, image by Jack Landau
It won't be too much longer until this eye-catching development tops off, and we will be there to cover it. In the meantime, additional information and many renderings can be found in our Emerald Park Condos dataBase file, linked below. Want to get involved in the discussion? Check out the associated Forum threads, or voice your opinion in the comments section provided at the bottom of this page.
| Related Companies: | Baker Real Estate Incorporated, Isotherm Engineering Ltd., Jablonsky, Ast and Partners, Metropia, Patton Design Studio, Plaza |

 1.4K
1.4K 



