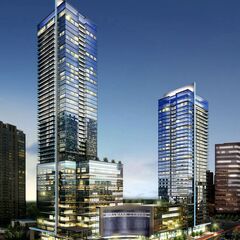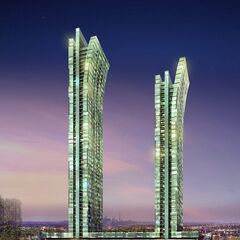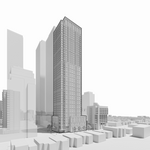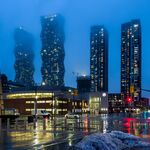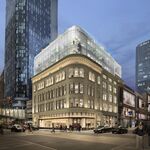Construction work on the Hullmark Centre, by developers Hullmark and Tridel, has made considerable progress as of late. The future 49-storey north tower currently stands at 8 floors, while the south tower has reached a height of 31 floors, bringing it quite close to its final height of 35 storeys. The Kirkor Architects-designed project is certainly turning heads at the intersection of Yonge and Sheppard in North York. Hullmark’s dark cladding, with its distinctive horizontal white banding, has been very well received within the UrbanToronto community.
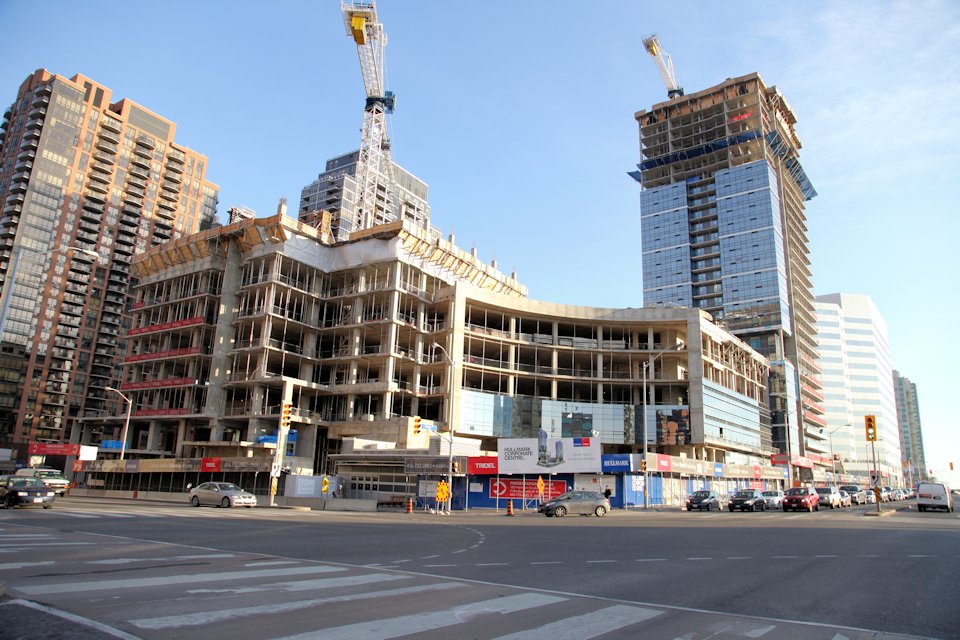 Hullmark Centre, viewed from the west side of Yonge Street, image by Jack Landau
Hullmark Centre, viewed from the west side of Yonge Street, image by Jack Landau
The following photos, taken by forum member “vz64”, reveal both the newly installed balcony glass and the sleek, reflective cladding on the podium facing the public plaza.
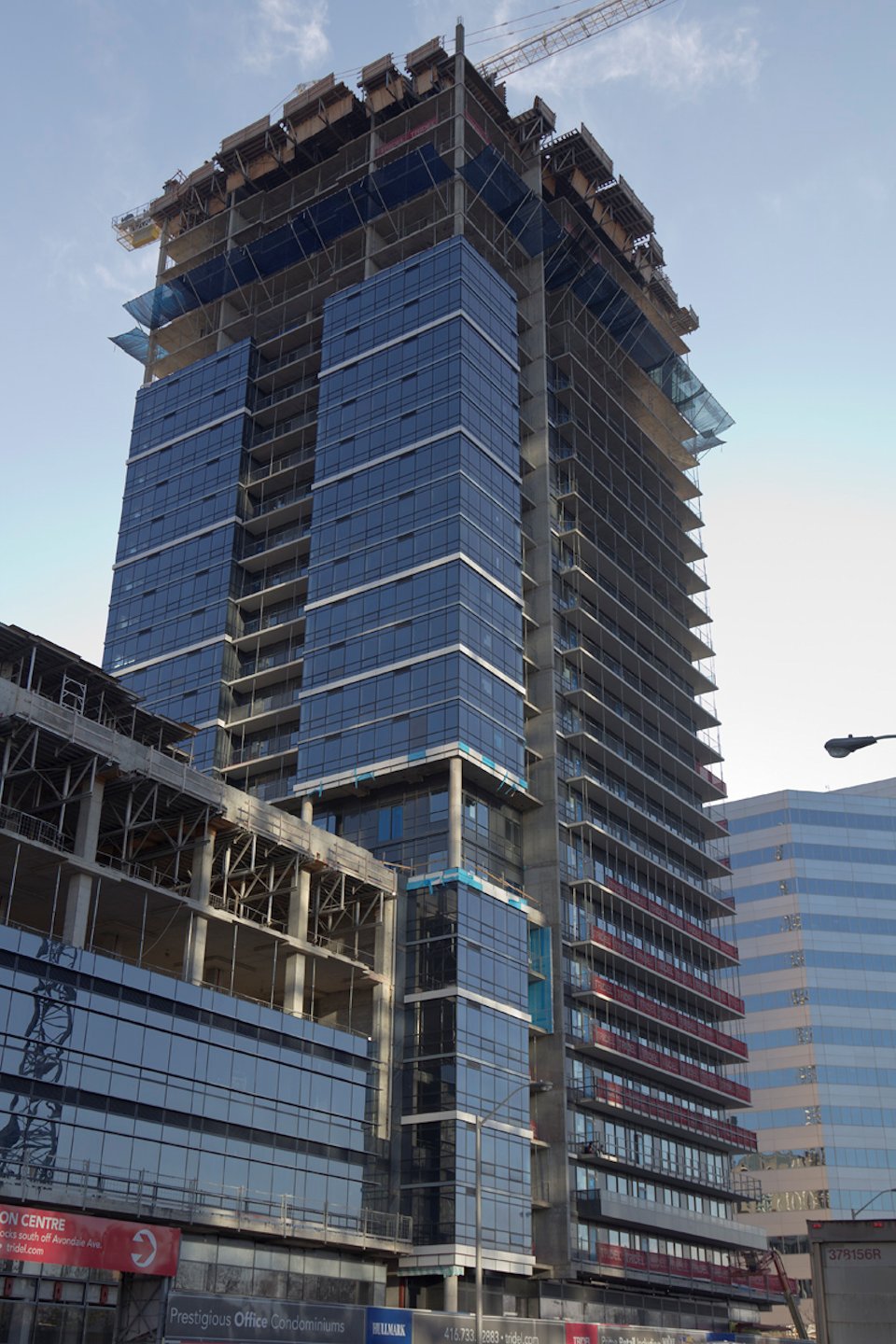 South tower of Hullmark Centre with its distinctive cladding, balcony glass is visible to the lower right, image by vz64
South tower of Hullmark Centre with its distinctive cladding, balcony glass is visible to the lower right, image by vz64
Podium floors and south tower floors do not line up in the photo above as the podium will contain office space. New office floors in Toronto are typically 13 or 14 feet high, while condo floors are tyically 8 or 9 feet high.
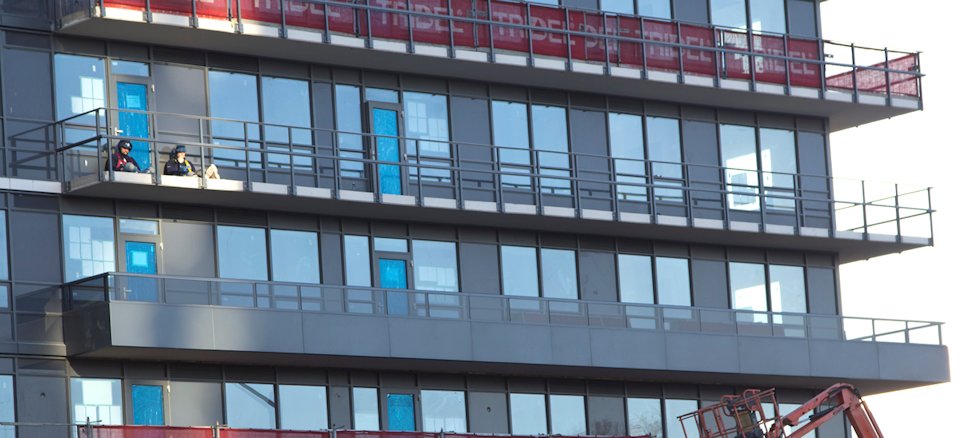 Close-up of balcony glass on the south tower of Hullmark Centre, image by vz64
Close-up of balcony glass on the south tower of Hullmark Centre, image by vz64
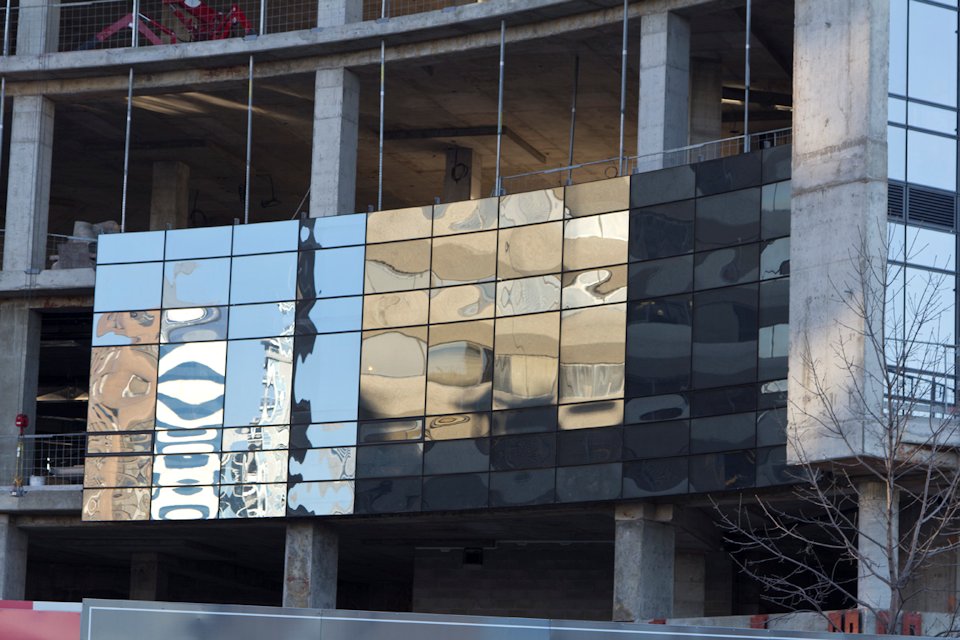 Cladding on the podium of Hullmark Centre, above the public plaza, image by vz64
Cladding on the podium of Hullmark Centre, above the public plaza, image by vz64
The podium connecting the towers will also house retail and countless amenities including a media room, bar, fireplace lounge, steam room, sauna, whirlpool, fitness centre, theatre, billiards room and boardroom. This of course doesn’t include the additional outdoor rooftop amenities, which include an “Axial Pavilion garden” as well as a sundeck complete with a pool, hot tub, dining area and lounge. A recent photo posted by forum member “jivey80” gives us a great angle on the uppermost floor of the amenity space taking shape.
 Circular upper floor of Hullmark's podium - future amenity space, image by jivey80
Circular upper floor of Hullmark's podium - future amenity space, image by jivey80
 Outdoor amenity space - the circular floor in the previous image is visible in the background, image courtesy of Tridel/Hullmark
Outdoor amenity space - the circular floor in the previous image is visible in the background, image courtesy of Tridel/Hullmark
Making good use of its prime location above a transit hub, the Hullmark Centre will include two separate entrances to the Sheppard-Yonge TTC station, providing direct access to both the Yonge and Sheppard subway lines. For the other type of commuter, Hullmark is seconds (or minutes depending on the time of day) from Highway 401 and a short distance away from the Don Valley Parkway. Bicycle parking will also be available. These factors don’t just provide a convenient location to live; they also provide a convenient location to work. The north tower, 5 Sheppard East, will contain commercial office space from floors 2 through 12 with residential units above. Once topped off, it will rise an imposing 50 meters higher than the Nestle building to the west, standing as the tallest building in the city north of the Four Seasons. The south tower, fronting Yonge Street, will contain a Whole Foods Supermarket at ground level with 35 floors of condo units above.
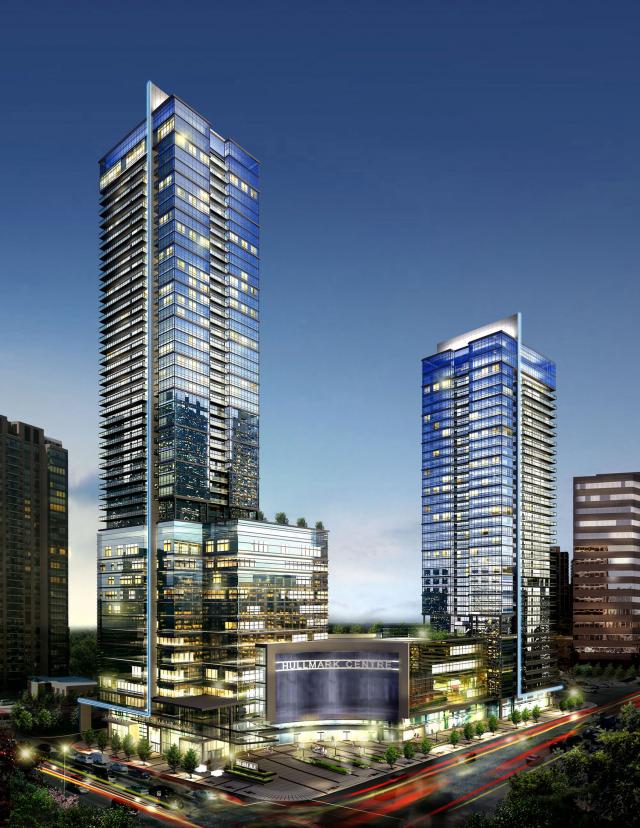 Hullmark Centre, image courtesy of Tridel, Hullmark and Kirkor Architects
Hullmark Centre, image courtesy of Tridel, Hullmark and Kirkor Architects
 Hullmark Centre aerial view, image courtesy of Tridel, Hullmark and Kirkor Architects
Hullmark Centre aerial view, image courtesy of Tridel, Hullmark and Kirkor Architects
The Yonge and Sheppard area has undergone quite a transformation in the years since the opening of the Sheppard subway – an event which served as a catalyst for the construction of throngs of condominium towers. A decade later and cranes still dot the neighbourhood, as work continues on nearby projects like Emerald Park, Gibson Square and Celsius Condos. With several additional projects on the horizon, North York City Centre is gradually becoming the high-density mixed-use “downtown” originally envisioned by Mel Lastman in the 1980s.
 Hullmark Centre contributing to the streetwall, image by Jack Landau
Hullmark Centre contributing to the streetwall, image by Jack Landau
For additional information and renderings, visit our dataBase listings below. If you would like to join in on the discussion, visit the Hullmark Centre thread in our forum, here.

 2.5K
2.5K 



