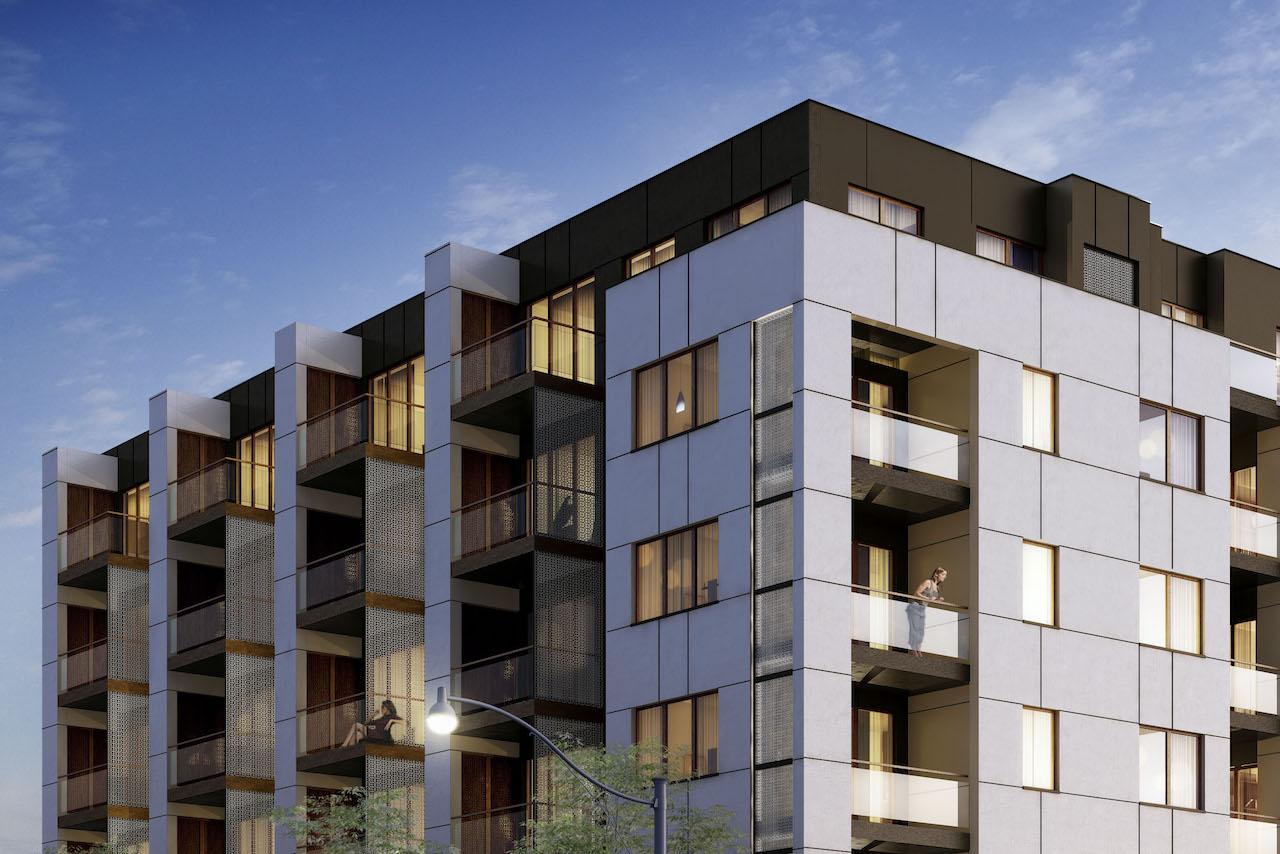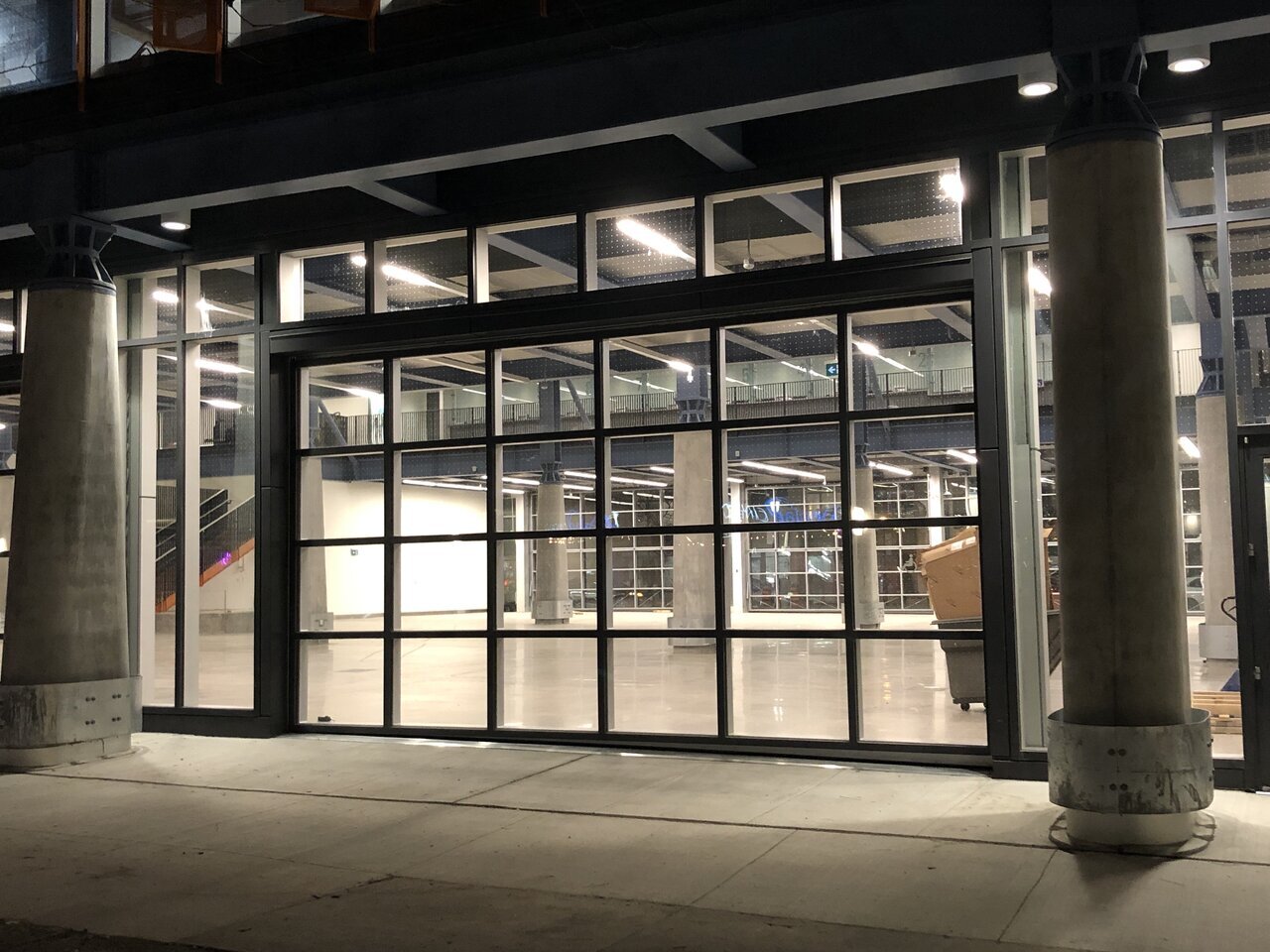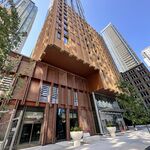 10K
10K
 4
4
 31
31  SCOOP
SCOOP |
 |
 |

 2 renderings
2 renderings



|
SCOOP is a boutique, mixed-use, building located along West, St. Clair West. Rising six storeys and consisting of 72 units, SCOOP offers one and two bedroom layouts ranging from 550 s.f. to 1,200 s.f. With dedicated transit on your doorstep and an indoor/outdoor amenity package that extends the living space, SCOOP is perfect for young-families and first-time buyers.
Address
1771 St. Clair Avenue West, Toronto, Ontario, M6N 1J6
Category
Residential (Condo), Commercial (Retail)
Status
Complete
Completion
2019
Number of Buildings
1
Height
75 ft / 22.86 m
Storeys
6
Number of Units
72
Developer
Graywood Developments
Architect
CMV Group architects
Landscape Architect
Strybos Barron King
Interior Designer
TACT Architecture
Engineering
Blackwell
Marketing & Press
L.A. Inc.
Realtor/Sales
MarketVision Real Estate
Security
Live Patrol Inc.
Forum

|
Buildings Discussion |
| Views: 32K | Replies: 93 | Last Post: Apr 18, 2022 |

|
Real Estate Discussion |
| Views: 6.5K | Replies: 16 | Last Post: Jun 24, 2020 |
Member Photos 

 | 31 photos |



|
News







































