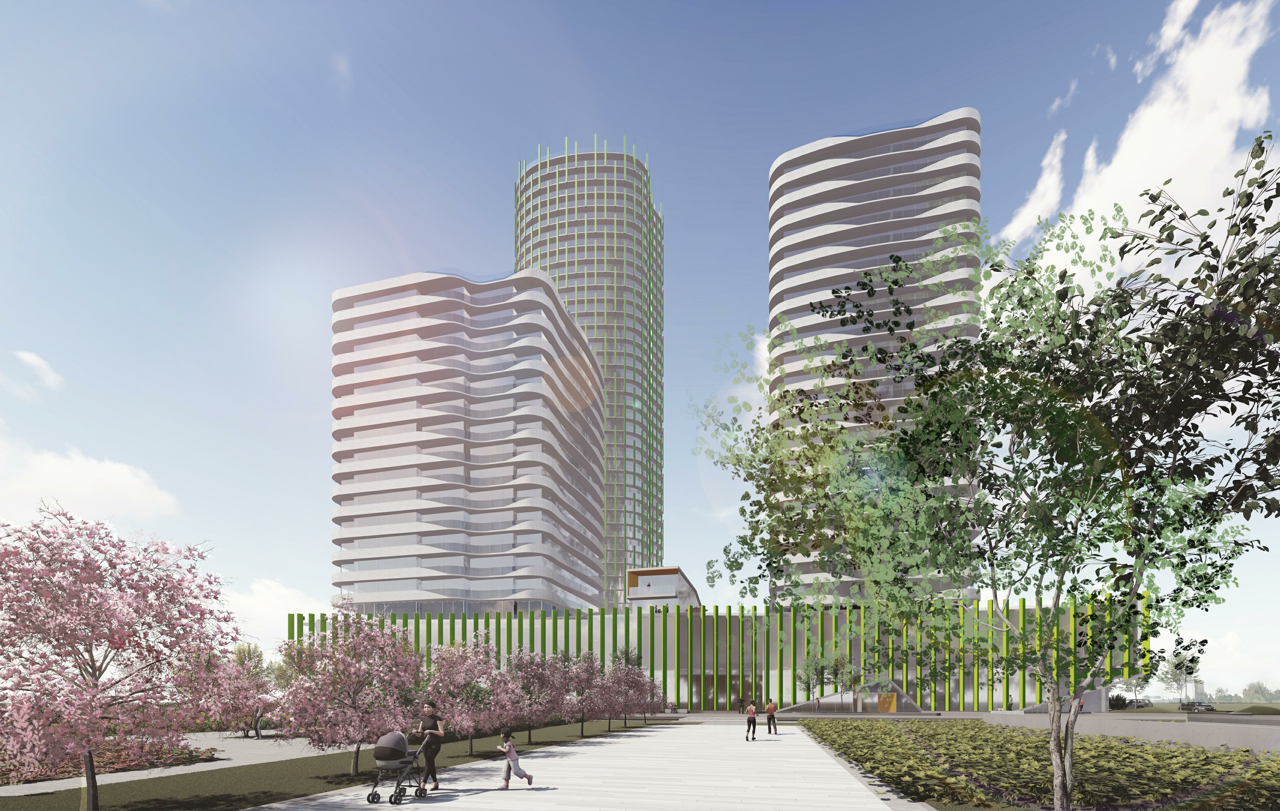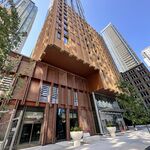 11K
11K
 11
11
 44
44  IQ Condos Phase 3
IQ Condos Phase 3 |
 |
 |

 7 renderings
7 renderings



|
IQ Condos Phase 3: a proposed 42, 25 & 18-storey condo & community space development designed by Giannone Petricone Associates for The Remington Group on the southeast corner of Zorra Street and Caven Street, north of the Gardiner Expressway in The Queensway neighbourhood of Toronto.
Address
35 Zorra St, Toronto, Ontario, M8Z 4Z7
Category
Residential (Condo), Institutional (Community Centre)
Status
Pre-Construction
Number of Buildings
3
Height
460 ft / 140.20 m, 295 ft / 89.91 m, 226 ft / 68.76 m
Storeys
42, 25, 18
Number of Units
915
Developer
The Remington Group
Architect
Giannone Petricone Associates
Landscape Architect
NAK Design Strategies, Janet Rosenberg & Studio
Interior Designer
U31
Electrical
Able Engineering Inc
Engineering
Jablonsky, Ast and Partners, exp, Tarra Engineering & Structural Consultants IncJablonsky, Ast and Partners, RWDI Climate and Performance Engineering
Transportation & Infrastructure
BA Consulting Group Ltd
Forum

|
Buildings Discussion |
| Views: 19K | Replies: 47 | Last Post: Oct 26, 2024 |

|
Real Estate Discussion |
| Views: 3.3K | Replies: 2 | Last Post: Dec 12, 2016 |
Member Photos 

 | 44 photos |



|
News







































