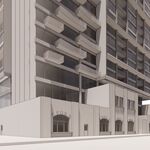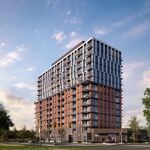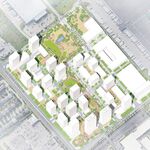 26K
26K
 20
20
 534
534  home: Power and Adelaide
home: Power and Adelaide |
 |
 |
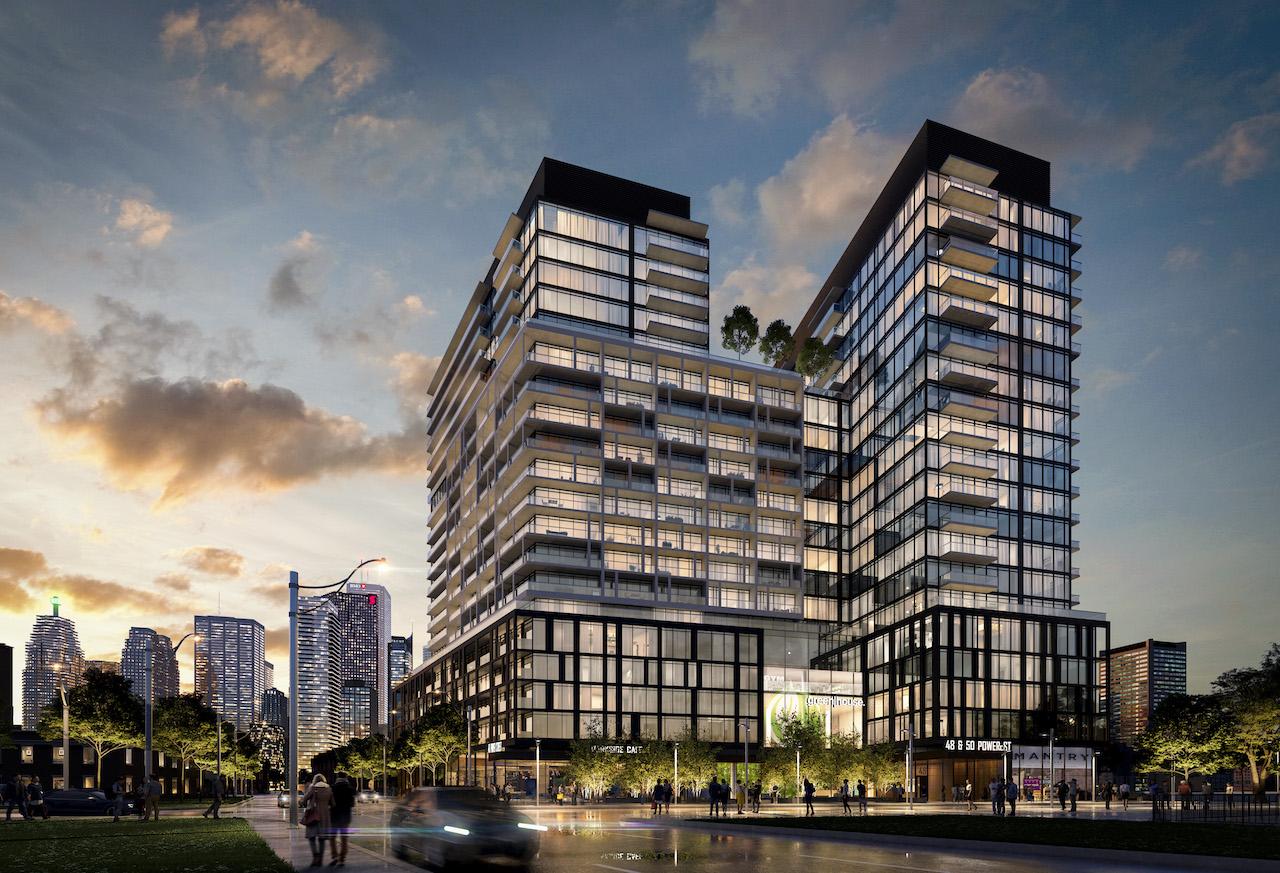
 23 renderings
23 renderings


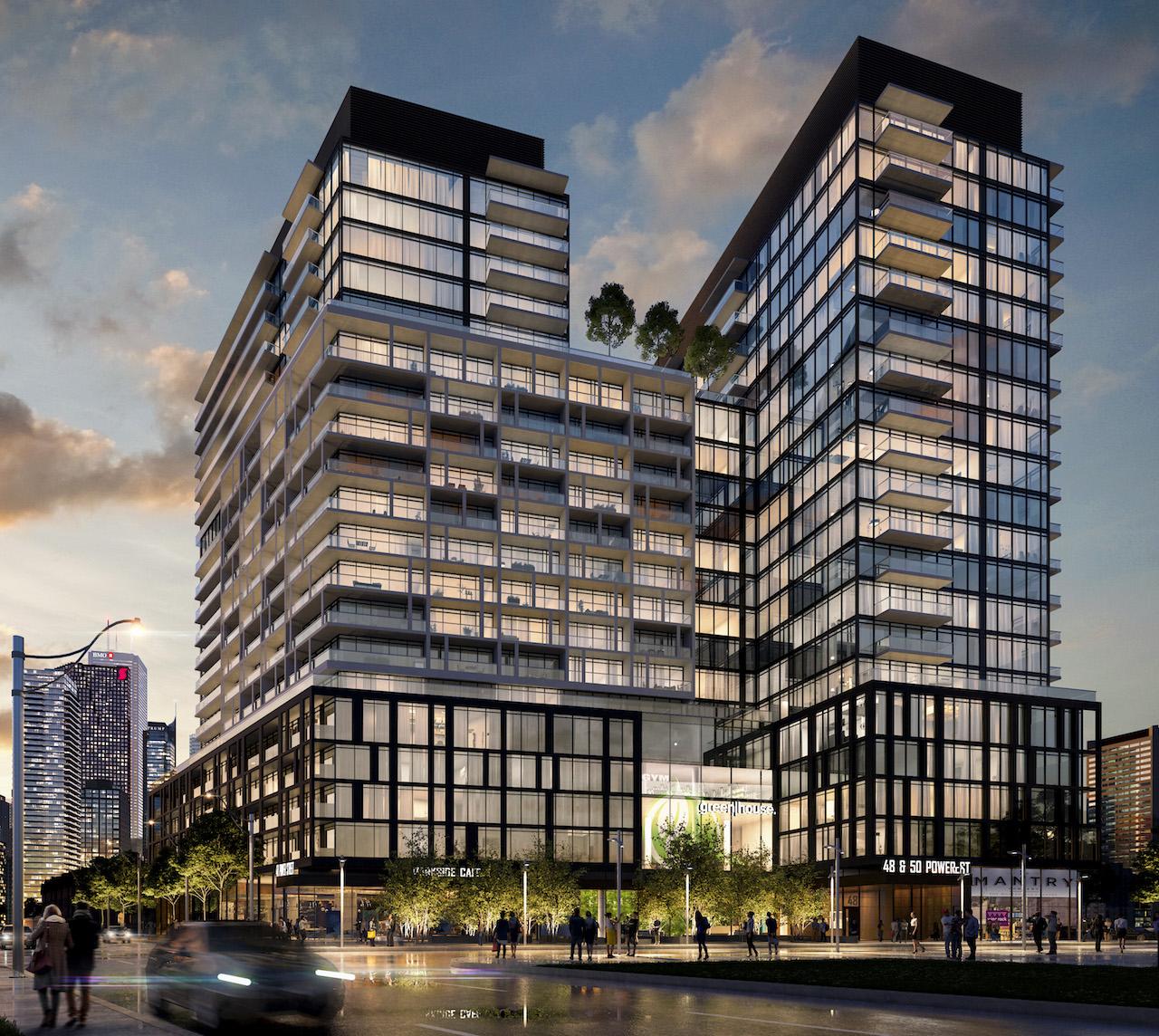
|
home: Power and Adelaide: a proposed 19 and 22-storey mixed-use building designed by Core Architects for Great Gulf and Hullmark on the northwest block of Power Street and Adelaide Street.
Address
48 Power Street, Toronto, Ontario, M5A 3A6
Category
Residential (Condo), Commercial (Retail)
Status
Complete
Completion
2022
Number of Buildings
1
Height
257 ft / 78.33 m, 228 ft / 69.49 m
Storeys
22, 19
Number of Units
505
Developer
Great Gulf, Hullmark
Builder
TUCKER HIRISE Construction
Architect
Core Architects
Landscape Architect
Ferris + Associates Inc.
Interior Designer
TACT Architecture
Commissioning
Isotherm Engineering Ltd.
Marketing & Press
Community Agency
Realtor/Sales
International Home Marketing
Roofing
LiveRoof Ontario Inc
Services
Qoo Studio
Site Services
J.D. Barnes Limited
Supplier
UCEL Inc.
Other
Egis, Snaile Inc.
Email
live@homeonpower.com
Forum

|
Buildings Discussion |
| Views: 185K | Replies: 493 | Last Post: Feb 02, 2025 |

|
Real Estate Discussion |
| Views: 25K | Replies: 85 | Last Post: May 13, 2023 |
Member Photos 

 | 534 photos |



|
News









