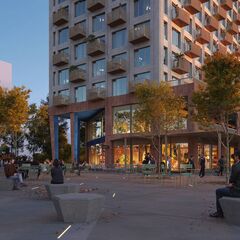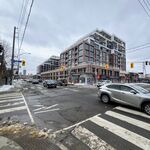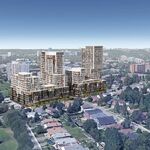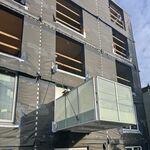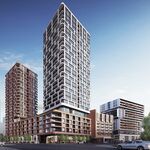The Port Whitby area where Whitby meets Lake Ontario, formerly strictly an industrial area, is increasingly transforming into an area to live. This Durham Region toen in the east of the Greater Toronto Area is poised to see a major addition with Nordeagle, a multi-block community proposed by Cortel Group (operating as Nordeagle Developments Limited). Designed by BDP Quadrangle, the project spans 18 phases and would introduce a dense, mixed-use community close to Whitby GO station, and within its Major Transit Station Area where the Province wants to see higher densities. The plan proposes residential, office, retail, hotel and conference space across 27 buildings, with heights ranging from 4 to 41 storeys, with the first phase calling for 33- and 38-storey towers.
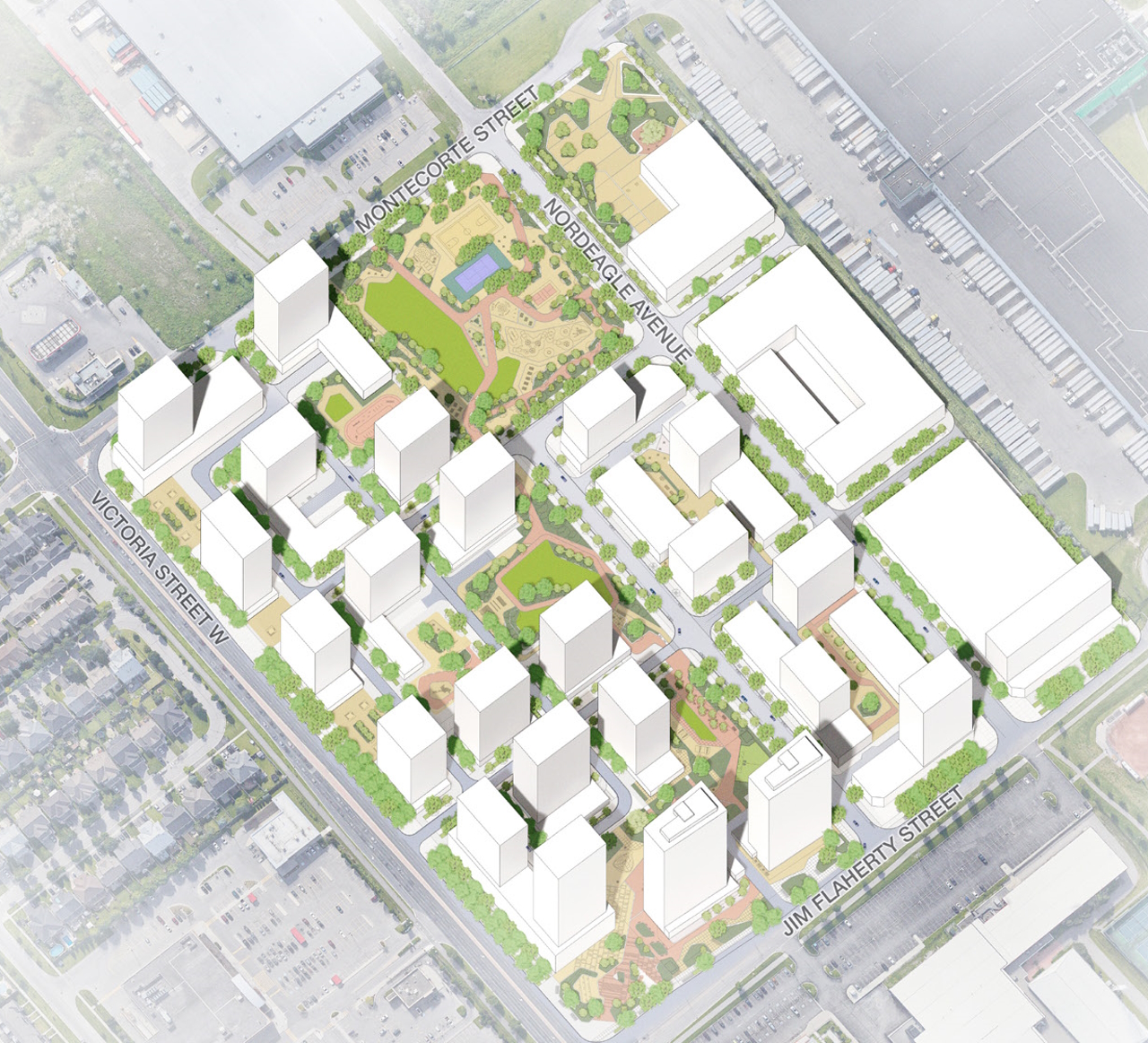 An aerial view looking northwest to Nordeagle, designed BDP Quadrangle for Cortel Group
An aerial view looking northwest to Nordeagle, designed BDP Quadrangle for Cortel Group
The Nordeagle site is located at the northwest corner of Victoria Street West and Jim Flaherty Street. Spanning 150,178m², the property is currently vacant land. To the north, the site borders a Sobeys distribution warehouse, while to the east, it faces the community facilities of the Iroquois Park Sports Centre and the Abilities Centre. The area is more commercial and residential southwards, with a mix of low- and mid-rise housing. To the west, the site is adjacent to industrial buildings, a gas station, and vacant parcels.
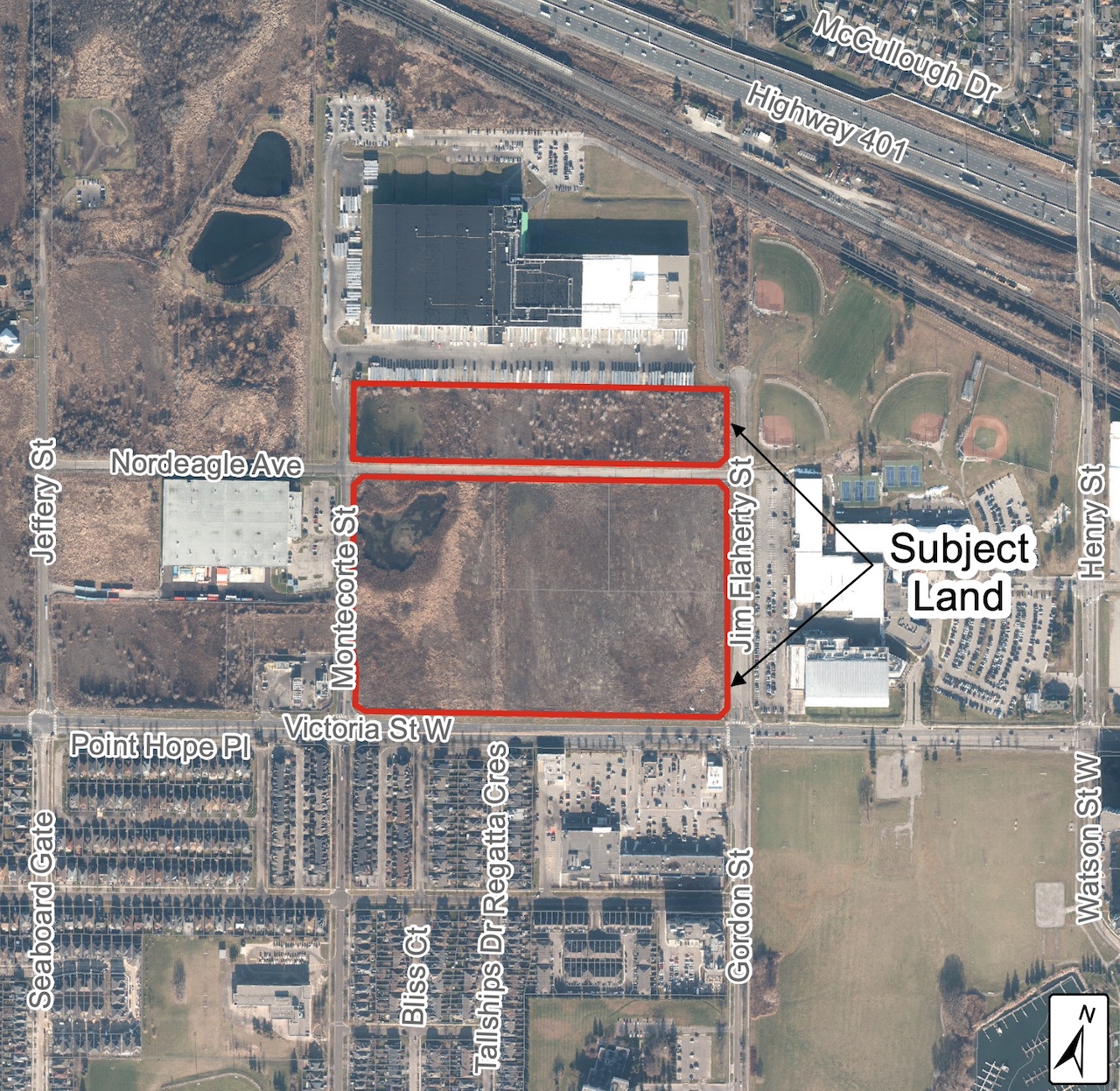 An aerial view of the site and surrounding area, image from submission to Town of Whitby
An aerial view of the site and surrounding area, image from submission to Town of Whitby
Efforts to redevelop the site date back to 2007, when initial applications were sought but deemed incomplete due to missing studies. The process stalled further when the proposal conflicted with employment land designations, and a settlement later allowed for higher-density, mixed-use development. An application in 2018 was followed by resubmissions further refining the proposal.
Now, Bousfields has submitted new Official Plan and Zoning By-law Amendment applications, along with a Draft Plan of Subdivision, to the Town of Whitby on behalf of the developer. The community would include 7,435 units, increased from 7,220 in the November, 2023 submission, replacing previously proposed townhouses. This comprises 7,034 apartments and 401 hotel suites, alongside 65,464m² of office space, 36,020m² of conference facilities, 13,052m² of retail, and 16,024m² for a hotel. The total Gross Floor Area (GFA) now stands at 632,048m², increased from 578,686m², with 501,487m² dedicated to residential use. The Floor Space Index (FSI) has been adjusted to 4.66 times overall lot coverage.
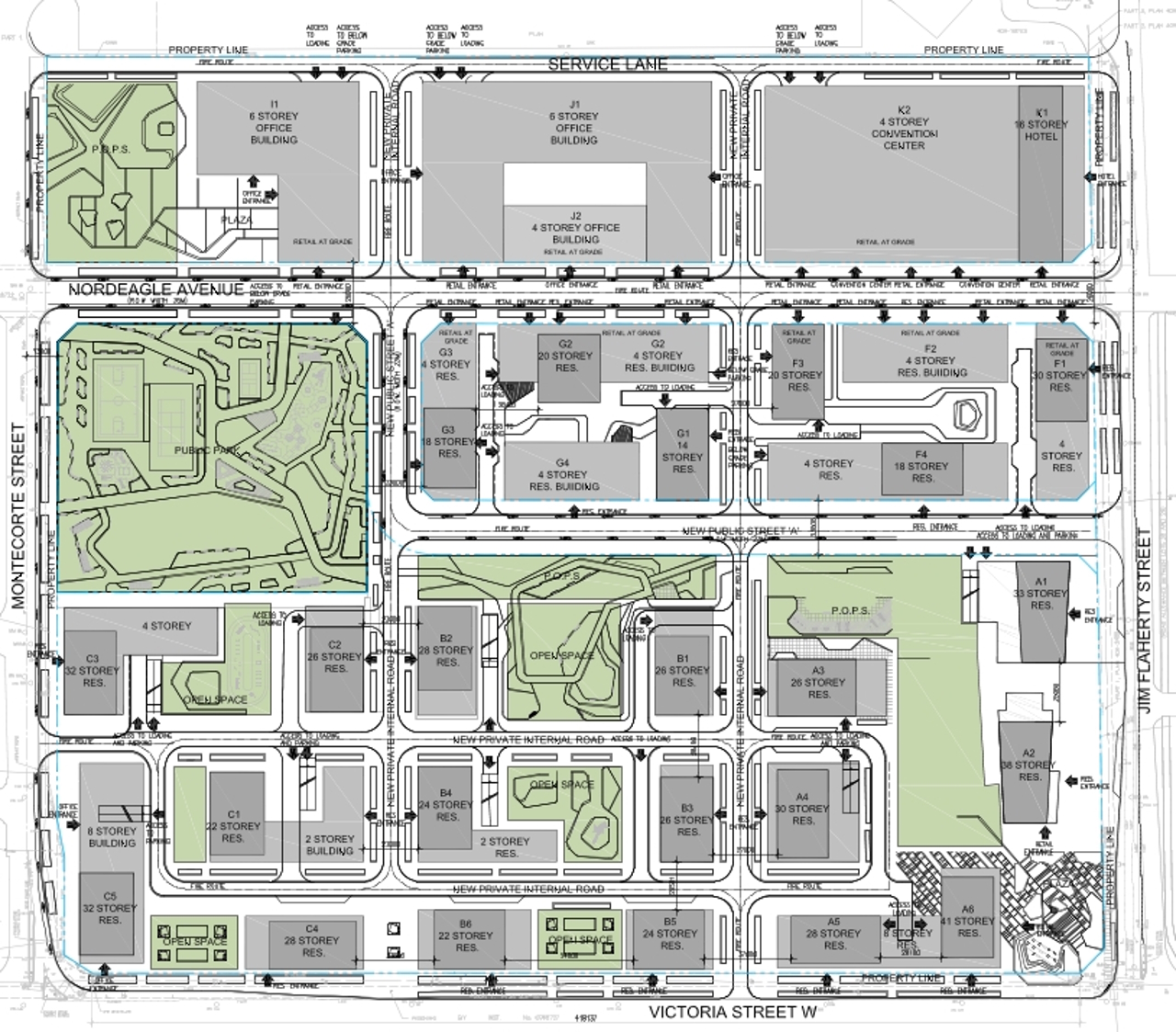 Master site plan, designed BDP Quadrangle for Cortel Group
Master site plan, designed BDP Quadrangle for Cortel Group
The layout has the tallest buildings concentrated in the site's southeast corner at Victoria and Jim Flaherty streets, gradually stepping down in height to the northwest. The development is planned in 18 phases.
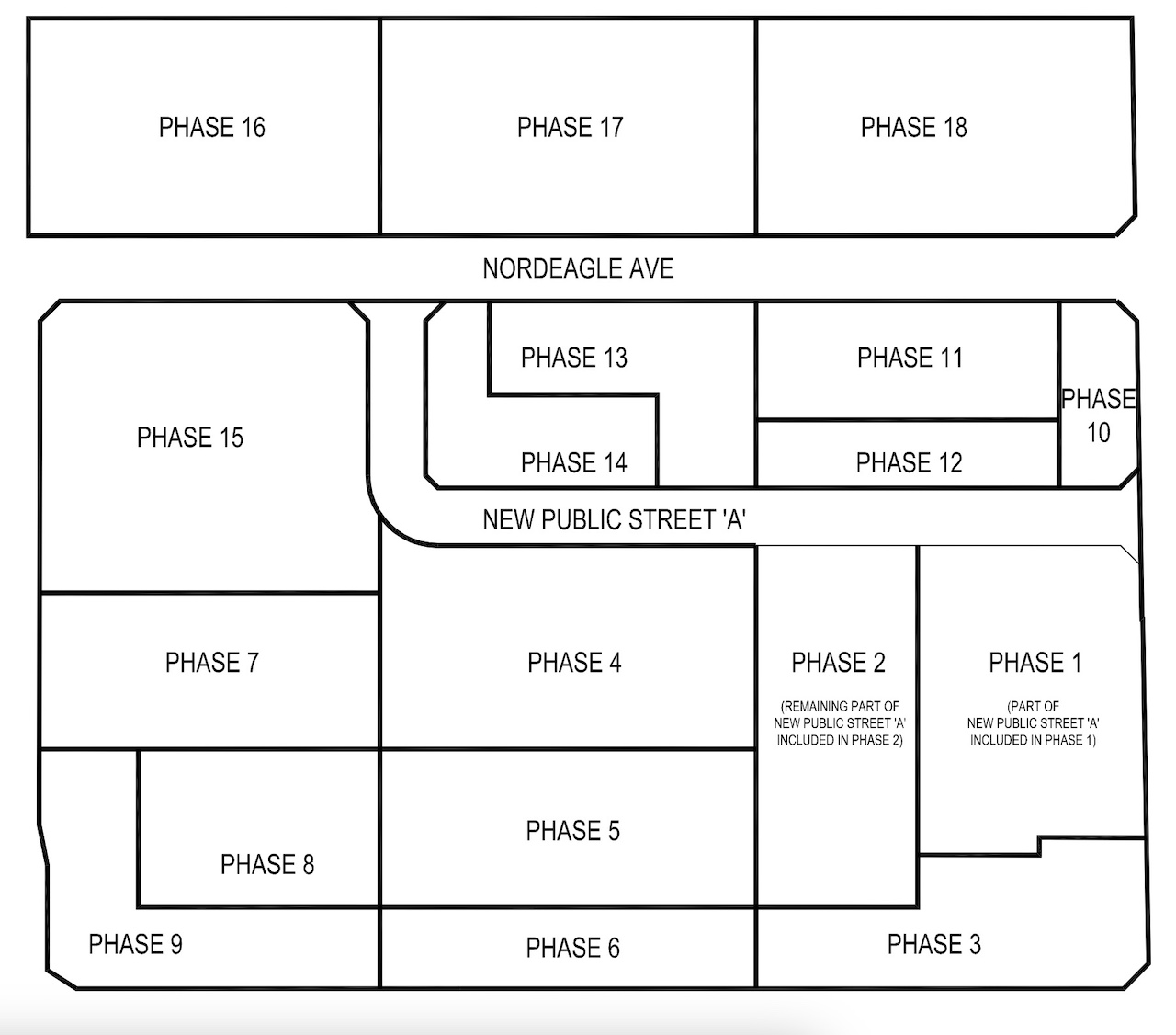 Phasing plan, image from submission to Town of Whitby
Phasing plan, image from submission to Town of Whitby
Additional refinements from the previous plan include an expanded public park spanning 14,821m² near Montecorte Street and Nordeagle Avenue, alongside a larger 3,414m² plaza at the southeastern corner, as well as 12,748m² of POPS (Privately-Owned Publicly-accessible Space). Discussions with the Town of Whitby and the local school board are ongoing for an elementary school at Jeffery Street and Nordeagle Avenue, with zoning provisions under a holding symbol until final agreements are in place.
The developer has also submitted a Site Plan Approval application for Phase 1, introducing a 33-storey (109.34m) north tower and 38-storey (125.51m) south tower on the west side of Jim Flaherty Street, north of Victoria Street West. Together, the buildings would house 821 residential units, while the ground level would feature 568m² of retail space, with a total GFA of 52,043m² and FSI of 4.56.
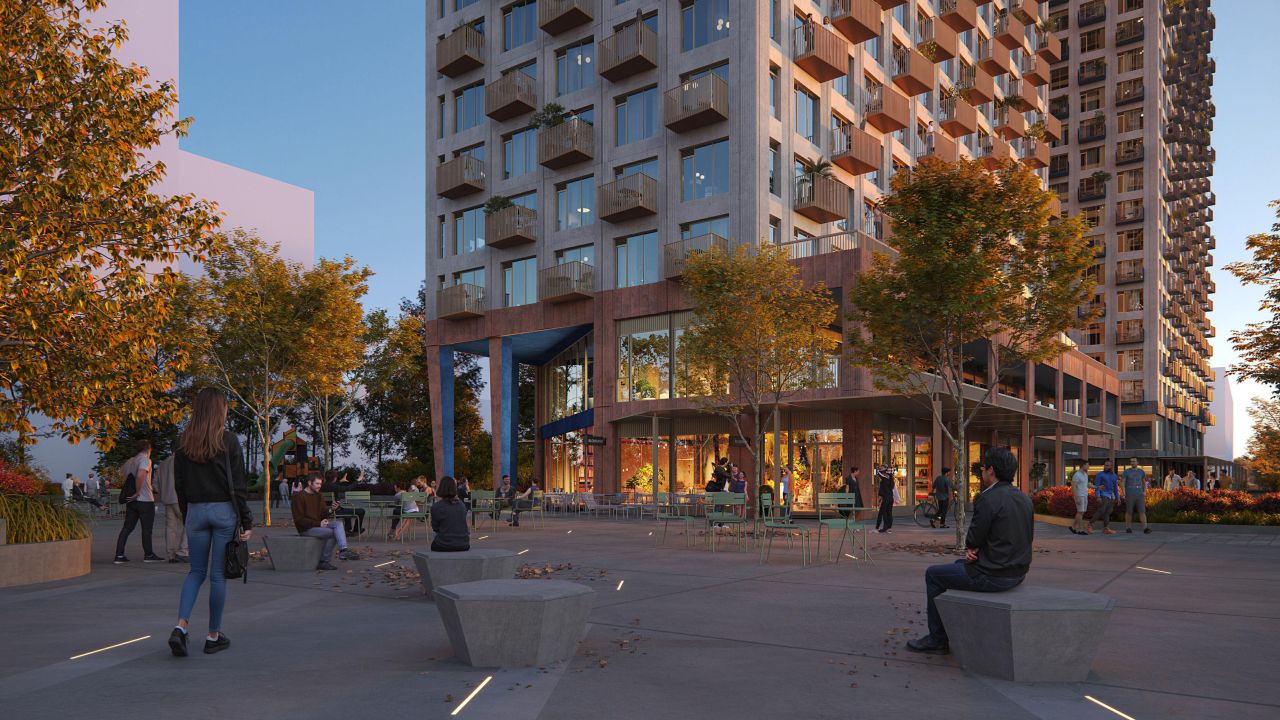 Phase 1, designed BDP Quadrangle for Cortel Group
Phase 1, designed BDP Quadrangle for Cortel Group
Four elevators are planned for each building, with one for every 95 units in the shorter building and 110 units in the taller one, indicating the latter would require high-speed motors for adequate service. Below grade, a three-level underground garage would provide 821 parking spaces for residents and 82 for visitors. Bicycle parking would entail 266 long-term, 228 short-term, and 4 spots for retail use. Residents would also have access to 1,673m² of indoor and outdoor amenities.
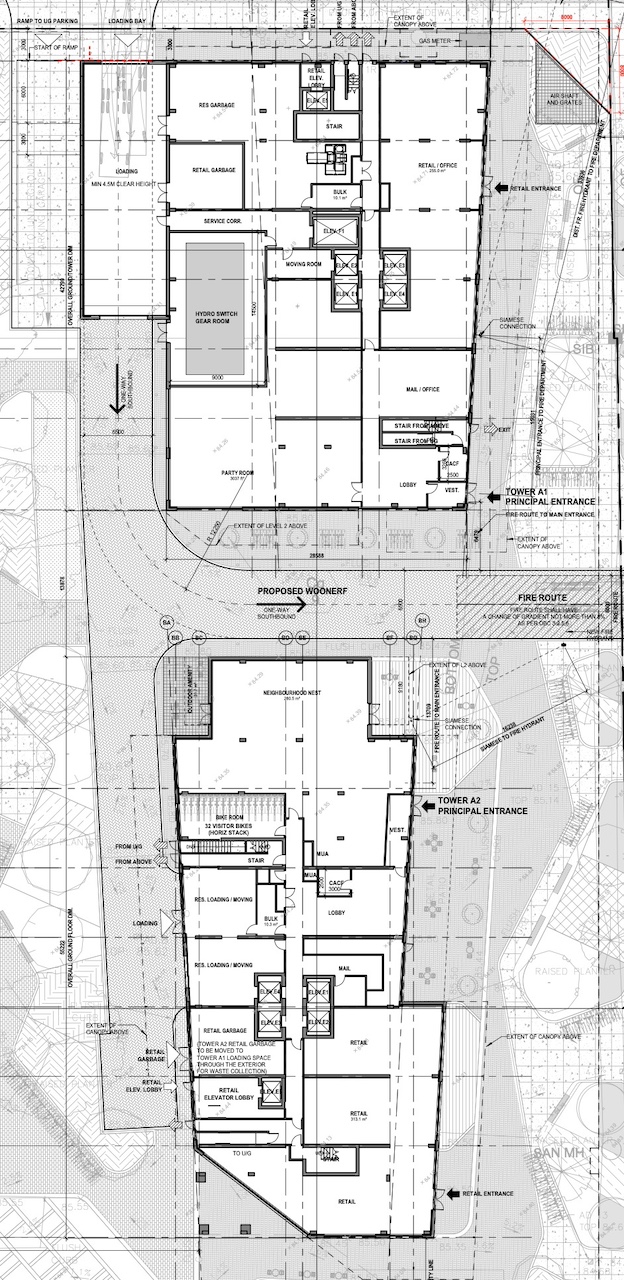 Ground floor plan, Phase 1, designed BDP Quadrangle for Cortel Group
Ground floor plan, Phase 1, designed BDP Quadrangle for Cortel Group
Whitby GO station, located east of the site, provides regional rail service via the Lakeshore East line, connecting commuters to downtown Toronto and beyond. The station is a three-minute drive or an 18-minute walk from Phase 1.
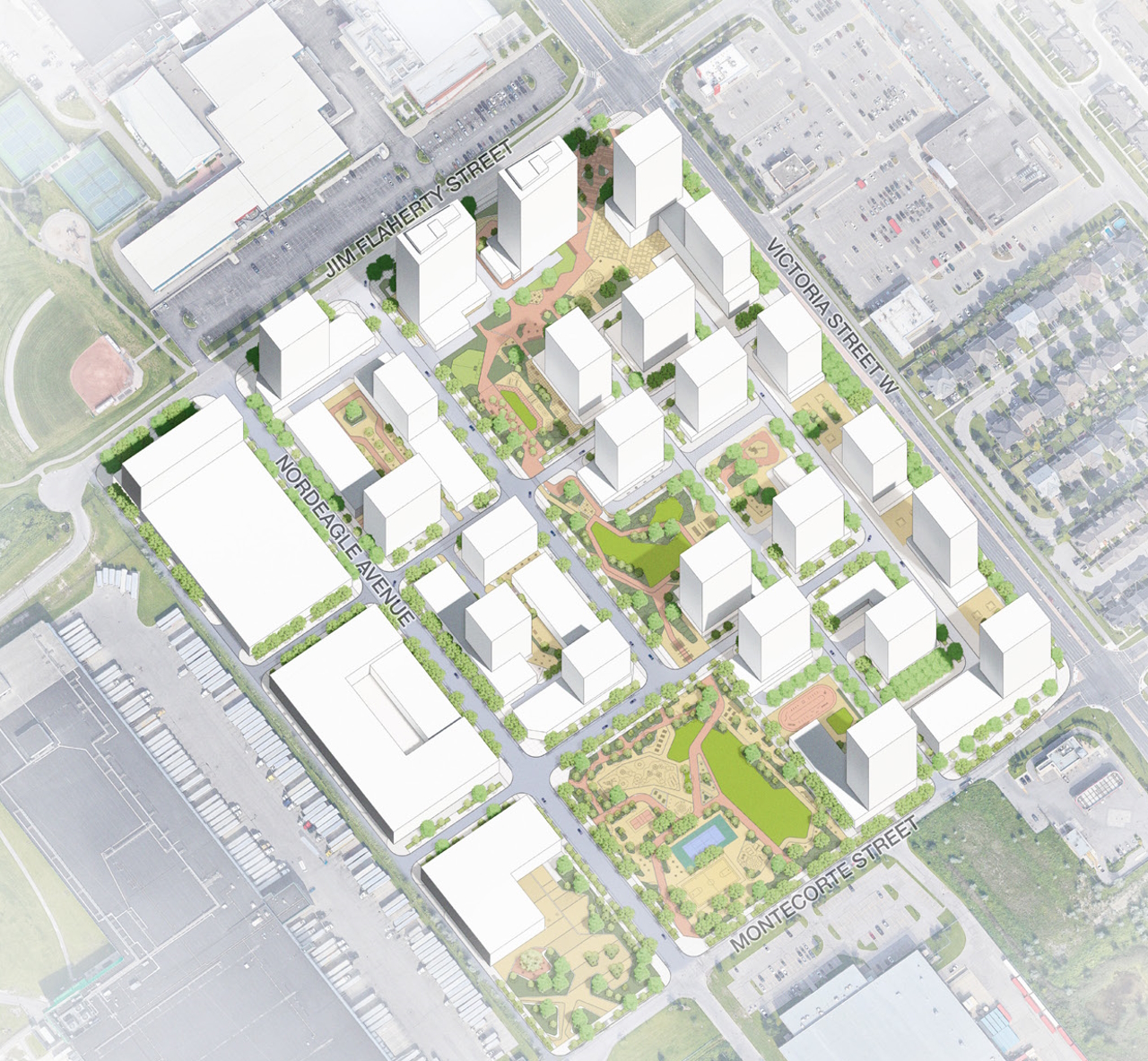 Looking northwest to Nordeagle, designed BDP Quadrangle for Cortel Group
Looking northwest to Nordeagle, designed BDP Quadrangle for Cortel Group
There is other development activity in the area. To the west, a six-storey Hampton Inn & Suites is proposed. To the southeast, Dockside Whitby envisions six towers reaching up to 33 storeys. East of the site, closer to the GO station, proposals include 101 and 108 Victoria Street West at 12 and 18 storeys, respectively. The Landing, an 18-storey residential tower now under construction, is nearly complete. At 1636 Charles Street, four towers are planned ranging from 28 to 36 storeys.
UrbanToronto will continue to follow progress on this development, but in the meantime, you can learn more about it from our Database file, linked below. If you'd like, you can join in on the conversation in the associated Project Forum thread or leave a comment in the space provided on this page.
* * *
UrbanToronto has a research service, UTPro, that provides comprehensive data on development projects in the Greater Golden Horseshoe — from proposal through to completion. We also offer Instant Reports, downloadable snapshots based on location, and a daily subscription newsletter, New Development Insider, that tracks projects from initial application.

 2.8K
2.8K 











