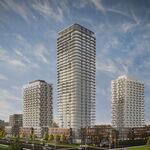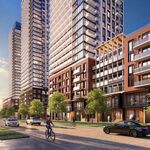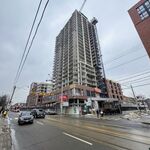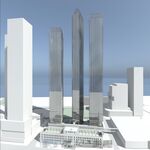Striking renderings for a soaring mixed-use development in Toronto’s historic Downtown Yonge East area have been released as part of a Zoning By-law Amendment and Site Plan Approval application spearheaded by Forum Asset Management and Slate Asset Management. Designed by internationally renowned Architects OMA, among the team's other members are Claude Cormier et Associés, ERA Architects, WZMH Architects, and Urban Strategies.
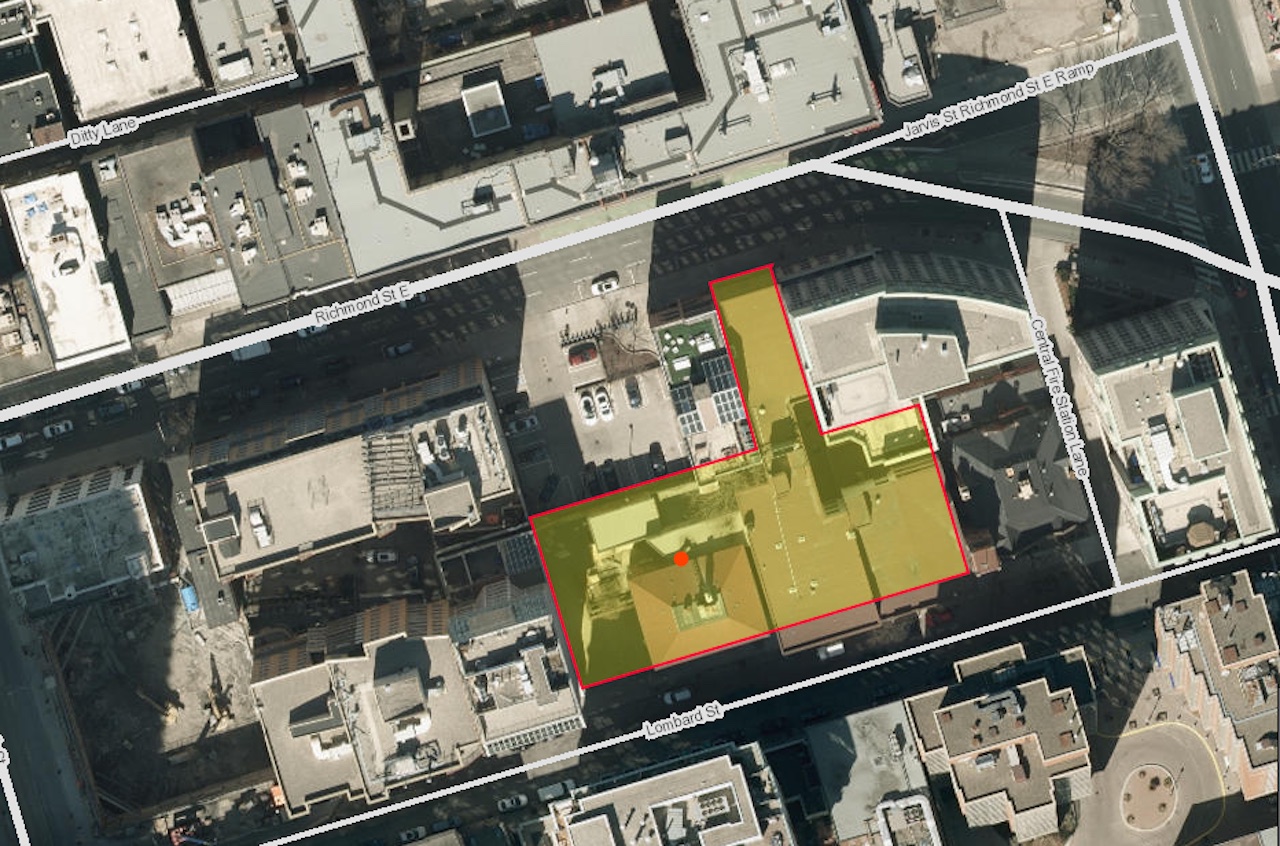 Site location at 100 Lombard Street, Toronto. Image from submission to the City of Toronto.
Site location at 100 Lombard Street, Toronto. Image from submission to the City of Toronto.
The inverted “T-shaped” subject site sandwiched between Church Street and Jarvis Street, is a through-lot with frontages on Lombard Street at 86, 100, and 108, and at 103 Richmond Street East to the north. It is currently occupied by the early 20th Century Edwardian former City Morgue building designated under Part IV of the Ontario Heritage Act, two red brickwork 4-storey commercial office buildings, neither listed nor designated, and a small surface parking lot. OMA seeks to relocate the City Morgue building to the eastern perimeter of the 0.5-acre site and demolish the remaining two office buildings to make way for the development.
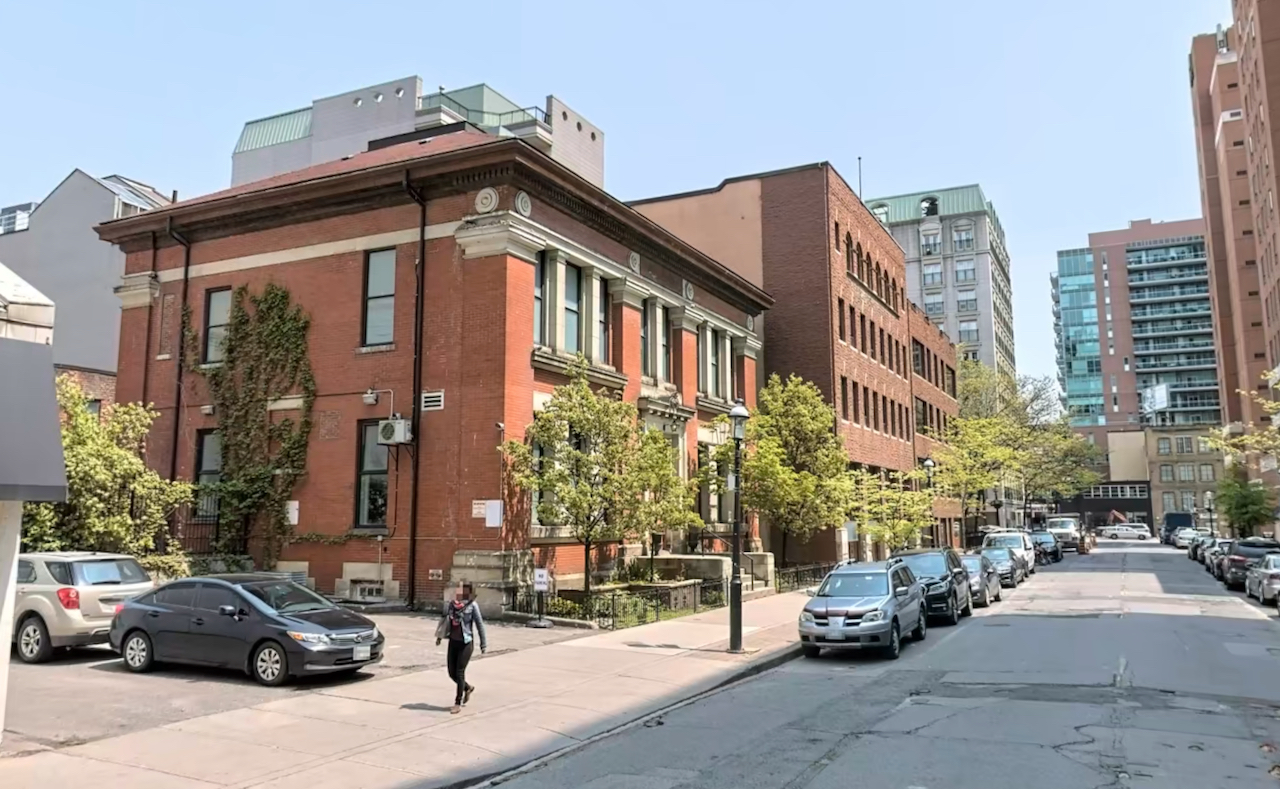 Existing buildings at 100 Lombard Street, Toronto. Image from Apple Maps.
Existing buildings at 100 Lombard Street, Toronto. Image from Apple Maps.
100 Lombard Street, as Forum and Slate refer to it, benefits from its proximity to the Yonge Line 1 subway to the west, where a 7-minute walk will take you to either King or Queen stations.
OMA have utilized a scalloped façade cladding in an array of compositions and materials reminiscent of the scalloped panels designed by Copenhagen-based COBE Architects that are employed at the Canary Landing development in the West Don Lands. With this being OMA's first residential project in Toronto, it is expected that this development would be an architectural statement.
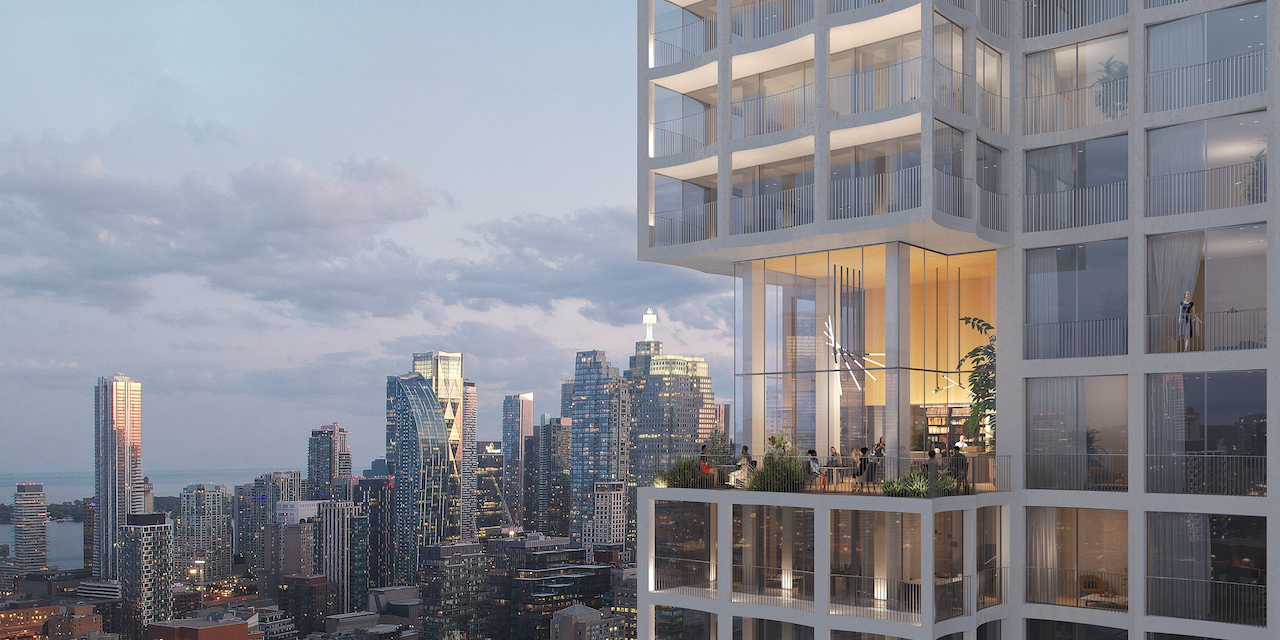 Aerial terrace view of 100 Lombard Street looking South West. Image from submission to the City of Toronto.
Aerial terrace view of 100 Lombard Street looking South West. Image from submission to the City of Toronto.
As documentation refers to it, 100 Lombard's “vertical urban village” showcases an assumed red-brickwork clad podium level that corresponds with the local vernacular. This loosely aligns with the height of 70 through 82 Lombard Street to the west and reduces in height as it wraps around the east elevation. Renderings suggest that the existing façade of 100 Lombard Street could be incorporated into the mixed-use tower podium on the redevelopment's eastern elevation.
With the submission documents not yet appearing on the City's website, the scarcity of information so far means little is known about the tenure and residential dwelling mix. Early indications from the developers suggest an approximate 480 residential units would be provided within the 216m tall, 59-storey tower. With a proposed Gross Floor Area of 39,041m² / 420,232 ft², the overall site density would be approximately 19 FSI. Of this total area, the podium would incorporate 607m² of retail space at ground level and 4,321m² of office space above, similar to what would be demolished onsite. The tower would then account for the remaining 34,112m² of residential space.
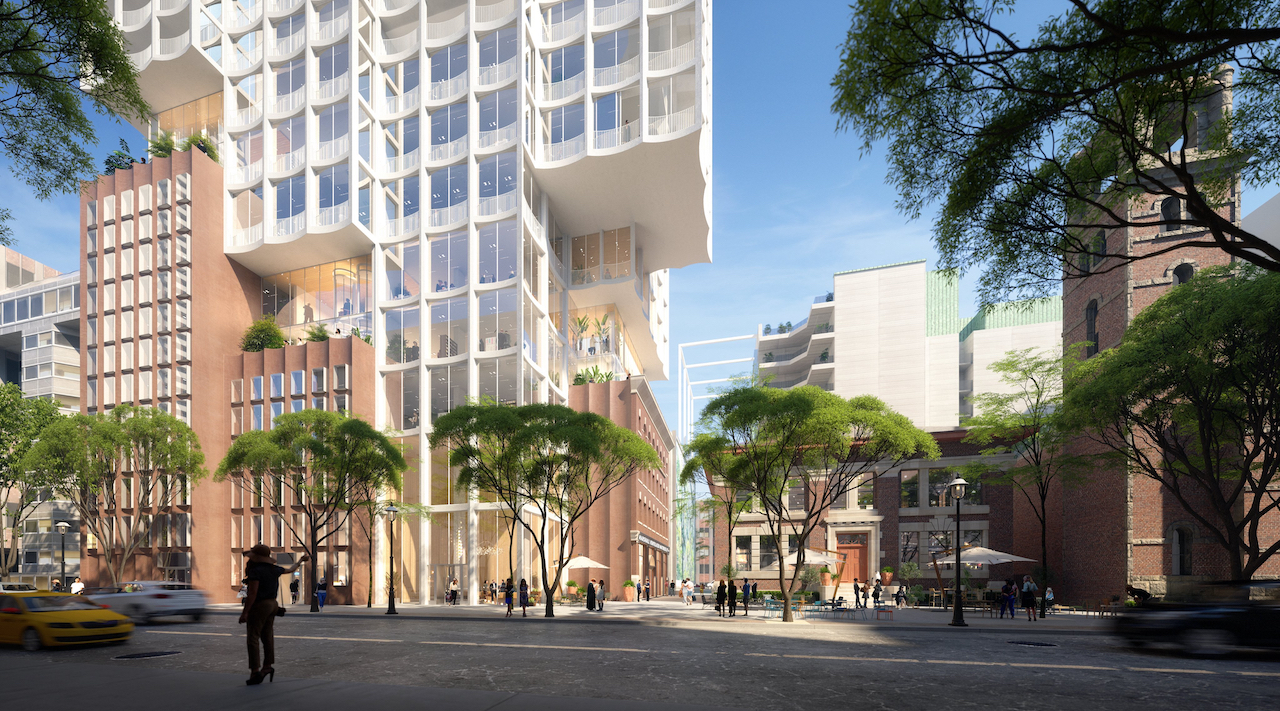 View of 100 Lombard Street from Lombard Street looking North. Image from submission to the City of Toronto.
View of 100 Lombard Street from Lombard Street looking North. Image from submission to the City of Toronto.
Punctuated at ground level, a light-coloured assumed concrete-clad expressive structure delineates a lobby at the intersection of Lombard Street and a new mid-block north to south connection. This lighter structure runs to the uppermost 59th storey of the tower, where a series of setbacks break up the mass, creating valuable outdoor amenity space overlooking Downtown Toronto. Renderings of the south elevation indicate that the setbacks and overhangs strictly align with a 3-scallop-wide façade infilled with expansive glass and slender metal balustrades on the upper levels and a narrower six-scallop-wide red brickwork façade with protruding window reveals at the podium level.
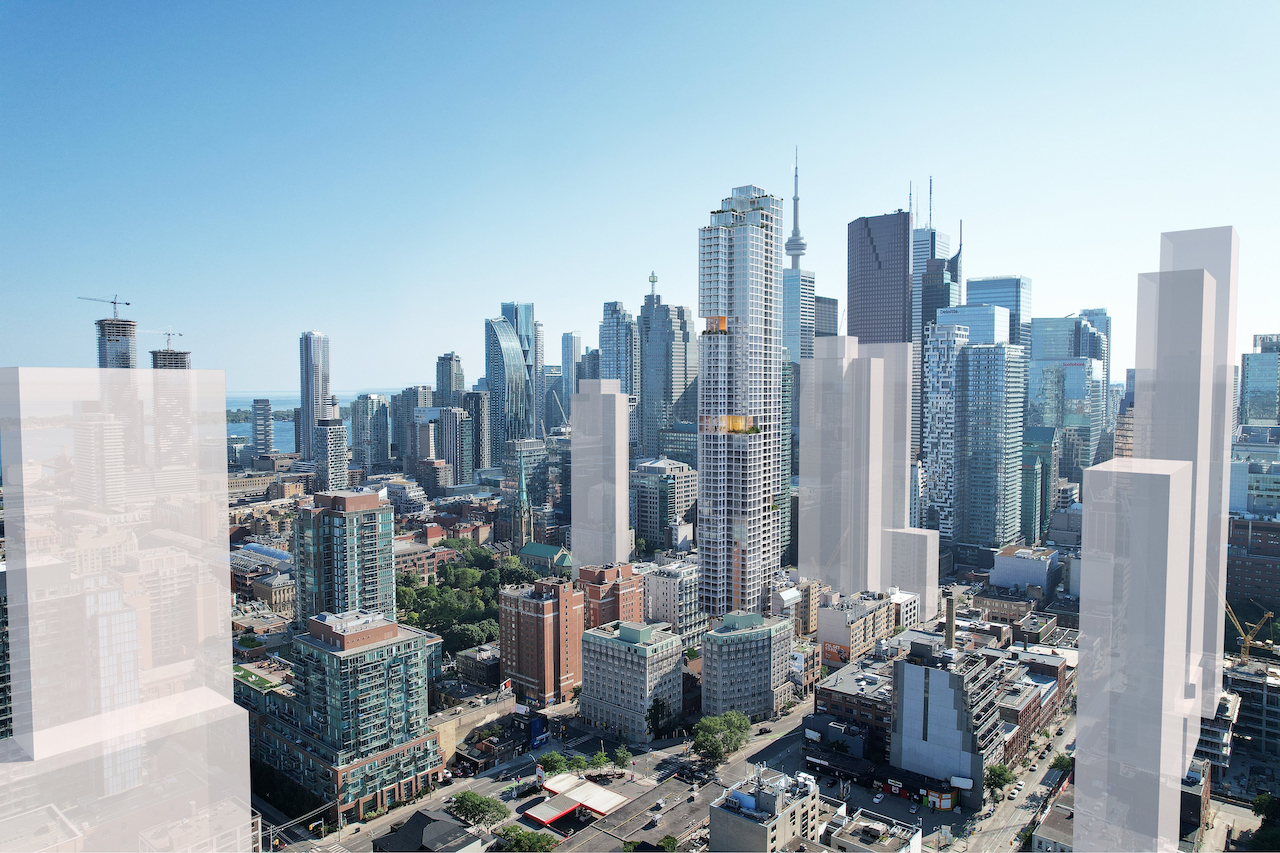 Aerial context view of 100 Lombard Street looking South West. Image from submission to the City of Toronto.
Aerial context view of 100 Lombard Street looking South West. Image from submission to the City of Toronto.
100 Lombard Street would have three additional underground levels that are planned to provide 56 dedicated parking spaces, along with 498 long-term and 23 short-term bicycle parking spaces. As part of the scheme, Claude Cormier et Associés would introduce an 859m² mid-block open space that extends from Richmond Street East to Lombard Street.
UrbanToronto will continue to follow progress on this development, but in the meantime, you can learn more about it from our Database file, linked below. If you'd like, you can join in on the conversation in the associated Project Forum thread or leave a comment in the space provided on this page.
* * *
UrbanToronto’s new data research service, UrbanToronto Pro, offers comprehensive information on construction projects in the Greater Toronto Area—from proposal right through to completion stages. In addition, our subscription newsletter, New Development Insider, drops in your mailbox daily to help you track projects through the planning process.
| Related Companies: | CCxA, LEA Consulting, MCW Consultants Ltd, RWDI Climate and Performance Engineering, Urban Strategies Inc., WZMH Architects |

 11K
11K 




















