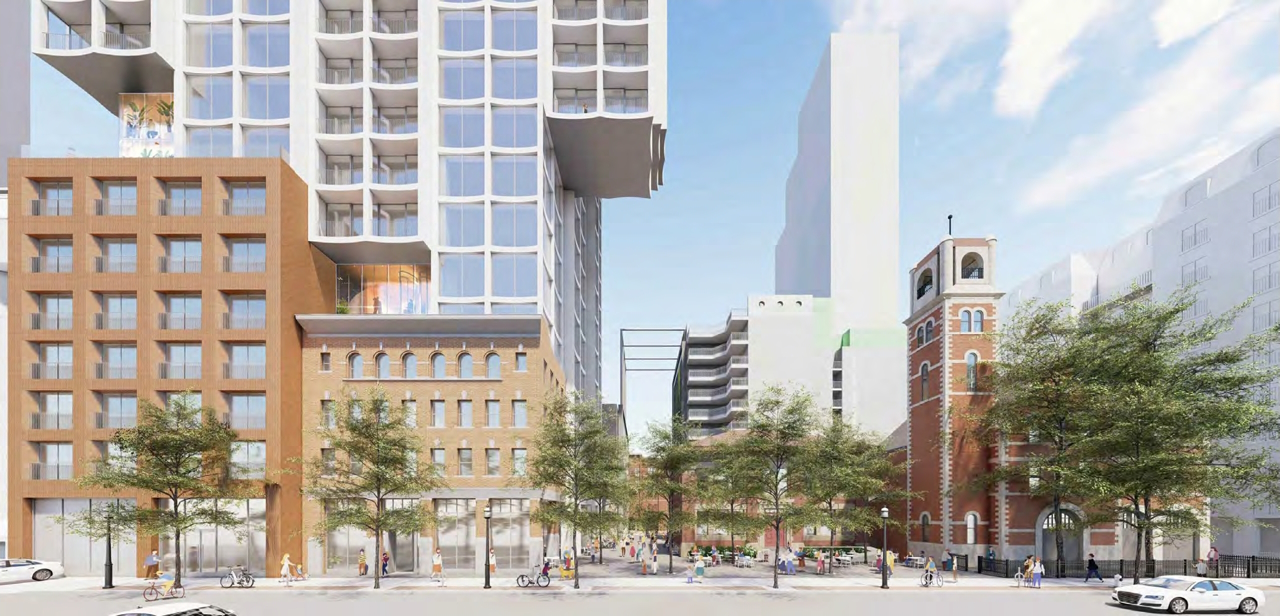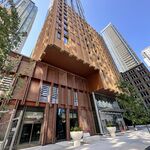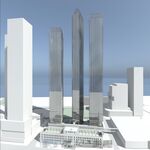 8.7K
8.7K
 7
7
 45
45  100 Lombard
100 Lombard |
 |
 |

 11 renderings
11 renderings



|
100 Lombard: a proposed 72-storey mixed-use condominium building designed by OMA and WZMH Architects for Forum Asset Management and Slate Asset Management on the north side of Lombard Street west of Central Fire Station Lane, in Toronto's Old Town.
Address
100 Lombard St, Toronto, Ontario, M5C 1M3
Category
Residential (Condo), Commercial (Office, Retail)
Status
Pre-Construction
Number of Buildings
1
Height
820 ft / 250.00 m
Storeys
72
Number of Units
702
Developer
Forum Asset Management, Slate Asset Management
Design Architect
OMA
Architect of Record
WZMH Architects
Landscape Architect
CCxA
Heritage Architect
ERA Architects
Engineering
Stephenson Engineering, R.V. Anderson Associates Ltd, RWDI Climate and Performance Engineering, Kuntz Forestry Consulting Inc., Pinchin Ltd, MCW Consultants Ltd
Legal
Overland LLP
Planning
Urban Strategies Inc.
Transportation & Infrastructure
LEA Consulting
Forum

|
Buildings Discussion |
| Views: 22K | Replies: 85 | Last Post: Feb 14, 2025 |
Member Photos 

 | 45 photos |



|
News






































