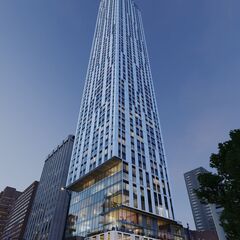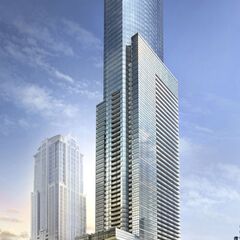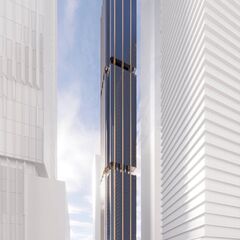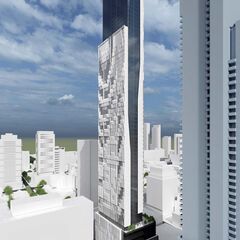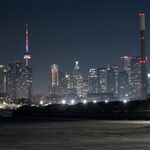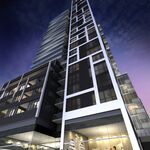Zoning By-law and Site Plan Amendment applications have been submitted to the City of Toronto by Capital Developments, which is proposing to construct a 75-storey condominium and retail tower at 399-405 Yonge Street, located on the northeast corner with Gerrard Street in the city's Downtown.
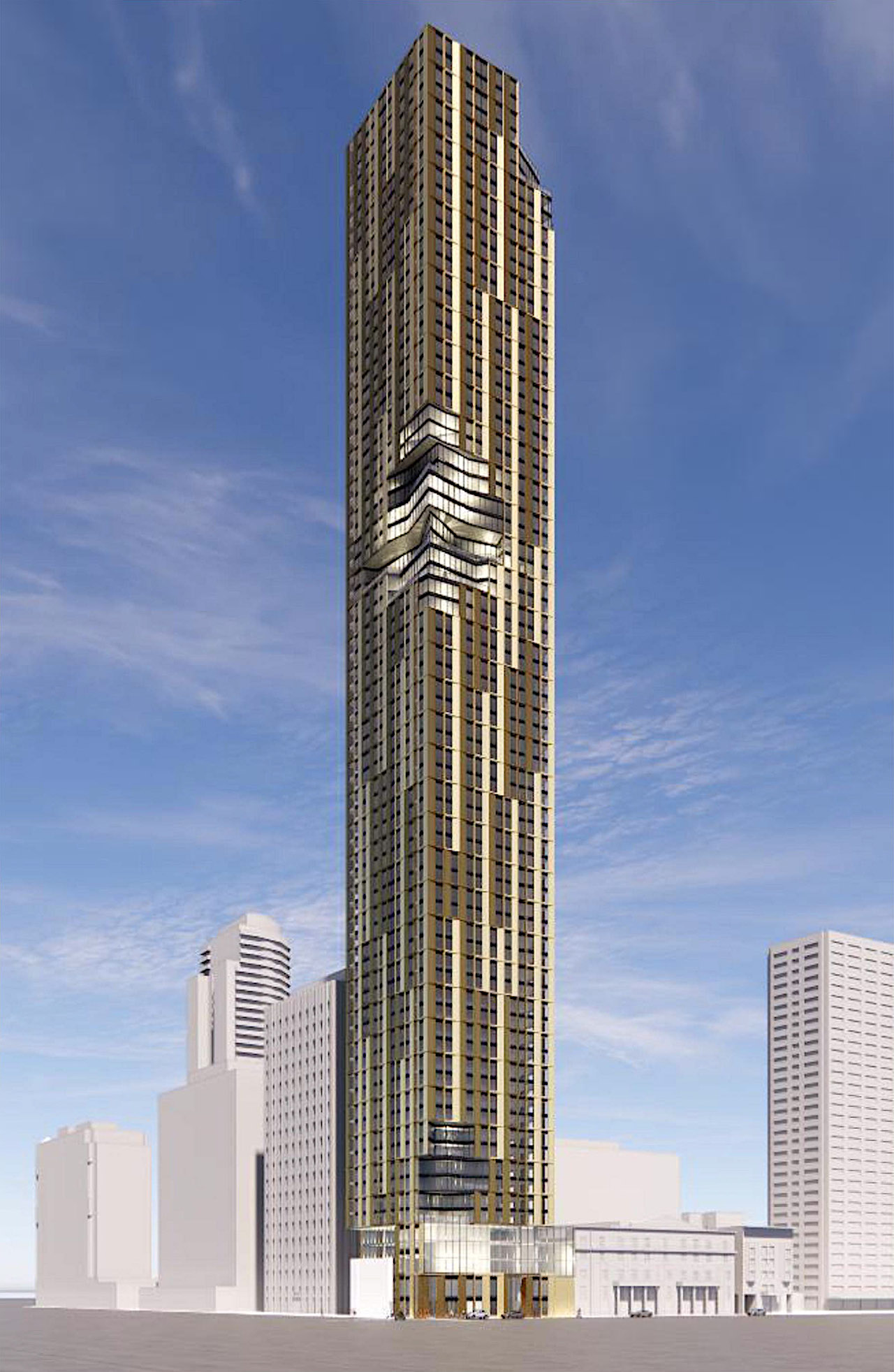 View from the southwest corner, image from submission to the City
View from the southwest corner, image from submission to the City
The proposed tower, designed by Teeple Architects, would join the existing 78-storey Aura at College Park at the intersection's northwest corner, and the under-construction 85-storey Concord Sky at the southeast corner of the two streets. At the southwest corner, 372 Yonge is still awaiting approval, proposed to stand 74-storeys tall. More similarly tall buildings are proposed on neighbouring sites.
The building's architecture mostly frames pairs of punched windows in two-storey segments, with certain vertical piers emphasizing the height staggered through the rise of the building, while there are also three areas of interruption in an otherwise gridded exterior; at the base, at about 50 storeys up, and finally against the crown. Various corners at these three locations would have sections of exterior wall deviating from the grid as a visual tease.
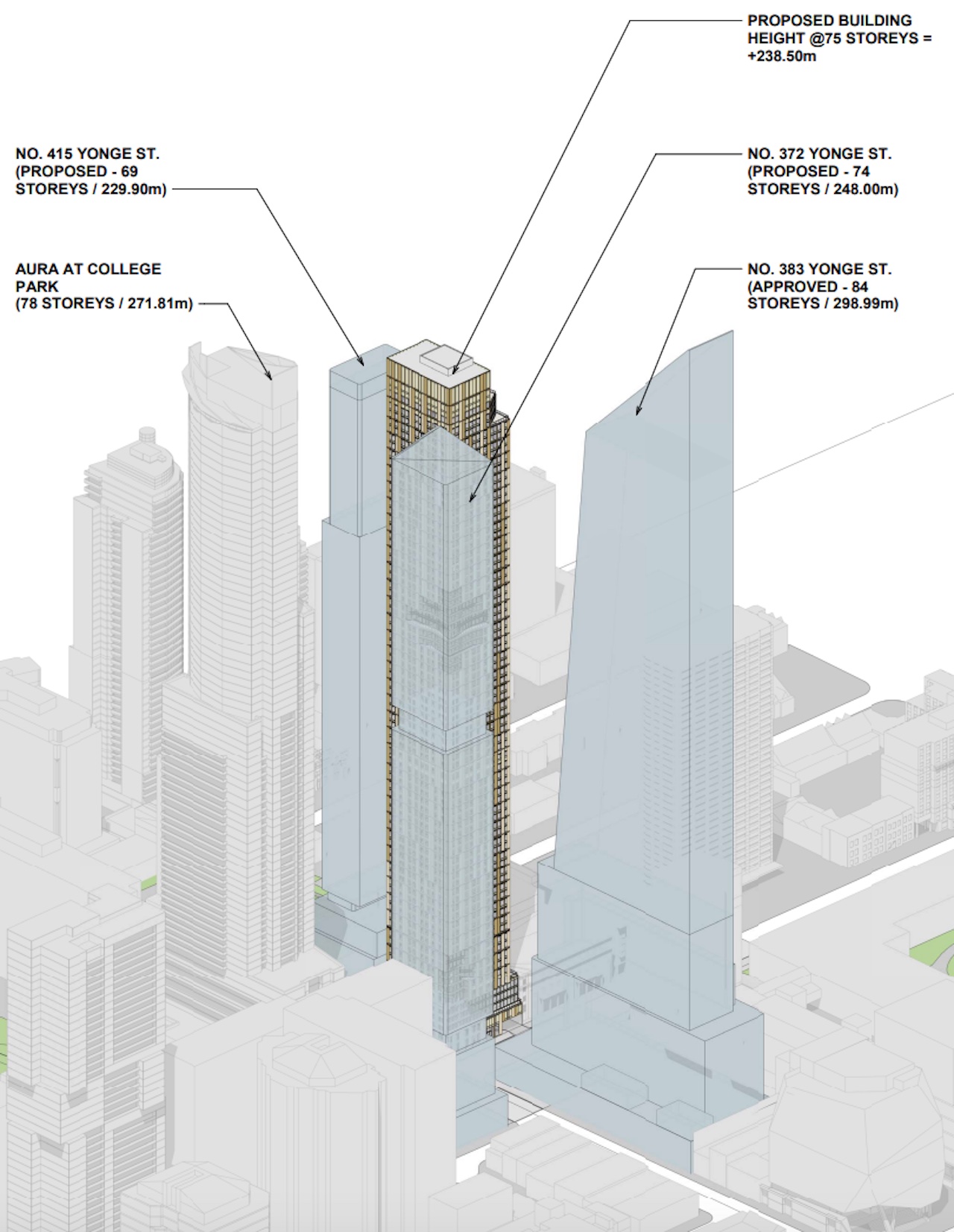 Surrounding existing, under construction, and proposed developments, image from submission to the City
Surrounding existing, under construction, and proposed developments, image from submission to the City
Currently, the site is occupied by several three-storey commercial properties: those at 401 and 405A Yonge Street are listed under Part IV of the Heritage Act, although not designated. All of the buildings would be demolished to make way for the proposed tower. The retained heritage facade of 401-405A Yonge Street would be maintained and integrated into the podium building facade along Yonge. See in the image below at left, the facade would be integrated where the white space is pictured two images below.
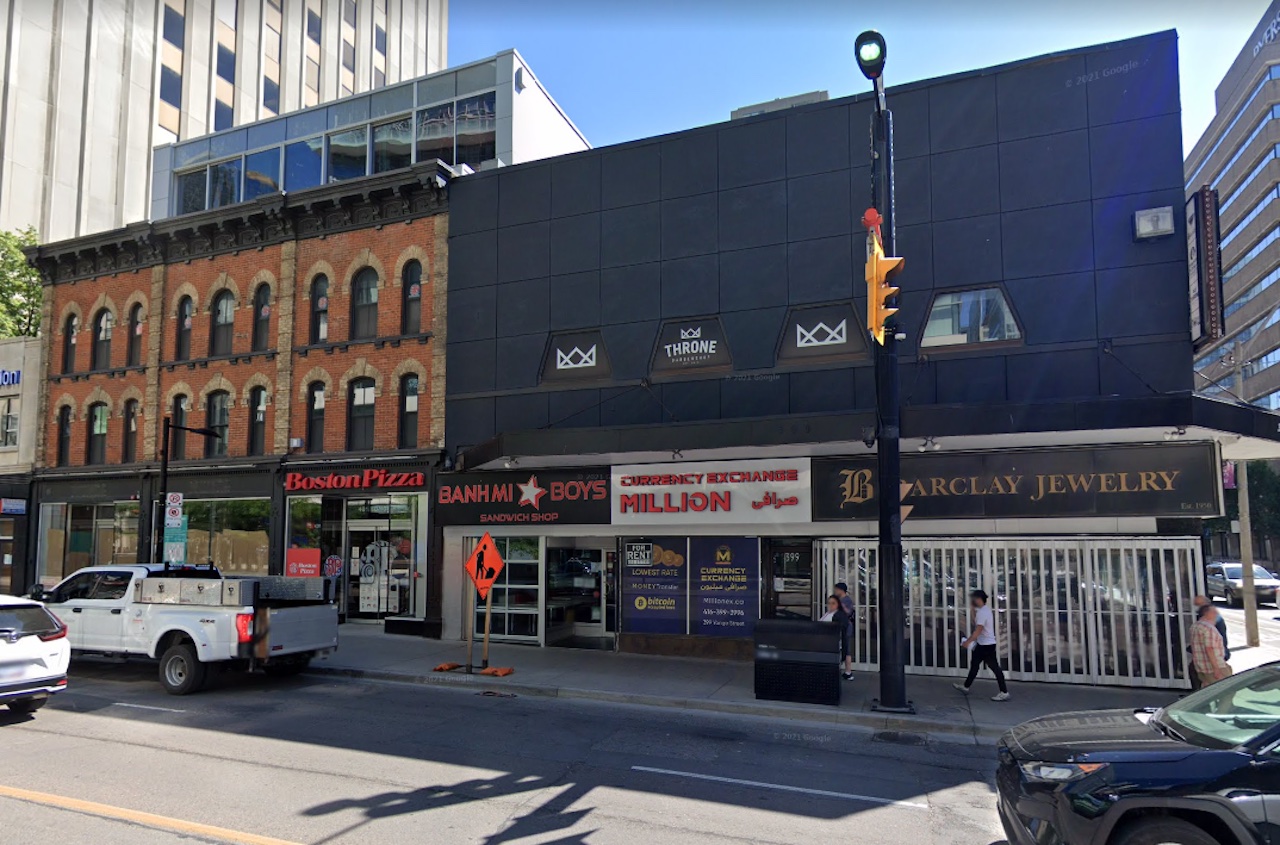 Existing buildings on the site, image via Google Street View
Existing buildings on the site, image via Google Street View
To the immediate east of the site is Covenant House, which takes youth in off the streets, and run by a non-profit organization which, according to submitted documents, will continue to be consulted with as part of the ongoing planning process. To the north, separated from 399 Yonge by a single two-storey structure at 407 Yonge, is 415 Yonge, another recent proposal which includes the replacement of the existing 19 storey office development with a 69 storey mixed-use tower.
Proposed at 75-storeys, the mixed-use 399 Yonge would contain a total of 828 units, along with retail and service commercial space at-grade, within a four-storey base building. The development would consist of of 53,602m² of residential gross floor area (GFA) which would result in a Floor Space Index (FSI) of 51.6 on the lot.
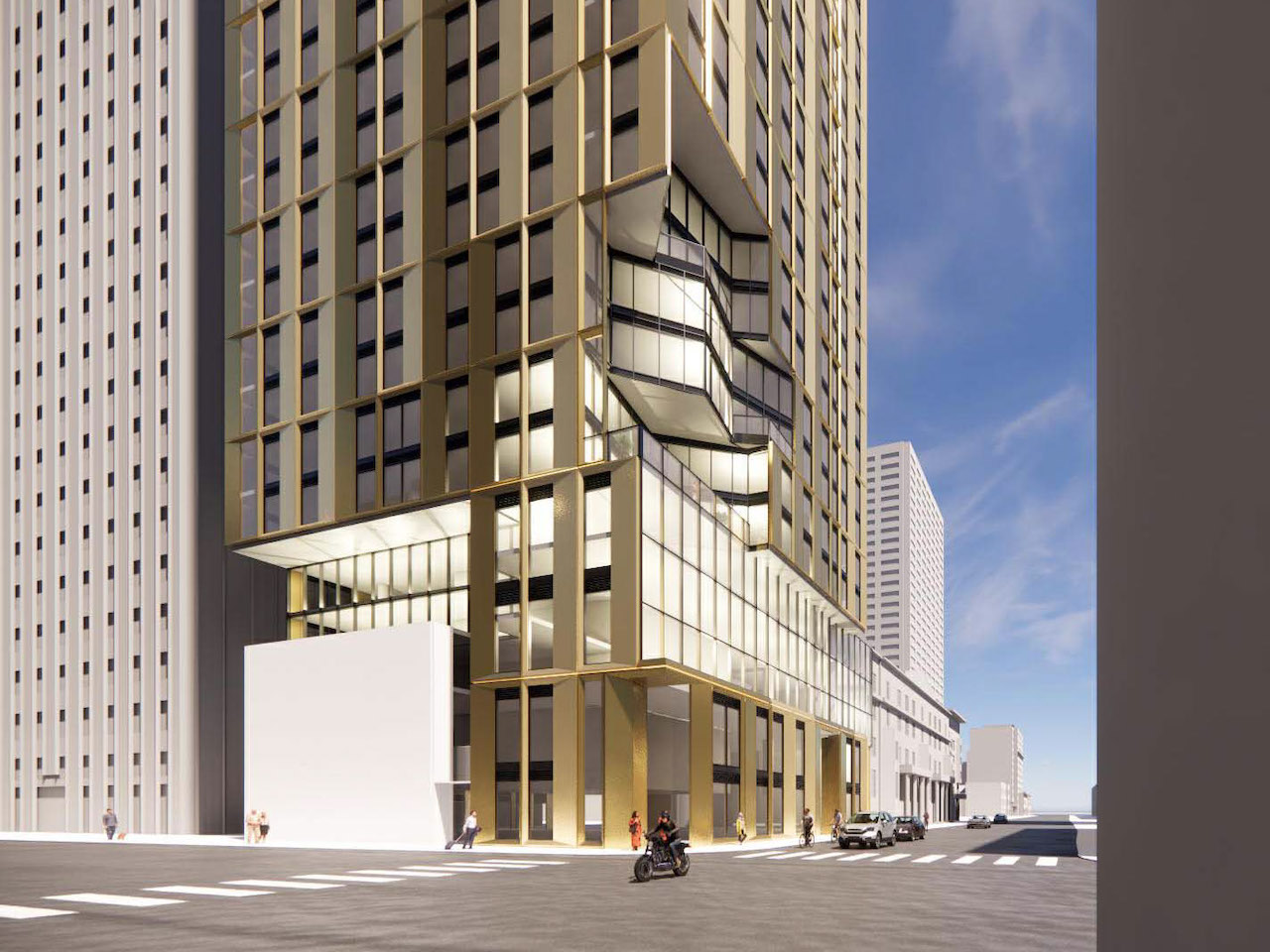 View of the proposed building's base from the corner of Yonge and Gerrard, image from submission to the City
View of the proposed building's base from the corner of Yonge and Gerrard, image from submission to the City
The proposed unit mix is 73 junior one-bedroom units (9%), 426 one-bedroom units (51%), 243 two-bedroom units (29%), and 86 three-bedroom units (11%).
Amenity space would be found in a number of location throughout the building, particularly on floors 2, 5, 49, and 75. In most cases, indoor amenity space on those levels would be contiguous with terraces. Generally, balconies are not planned on the building, but a few suites would have terraces related to the sections where the exterior deviates from the grid.
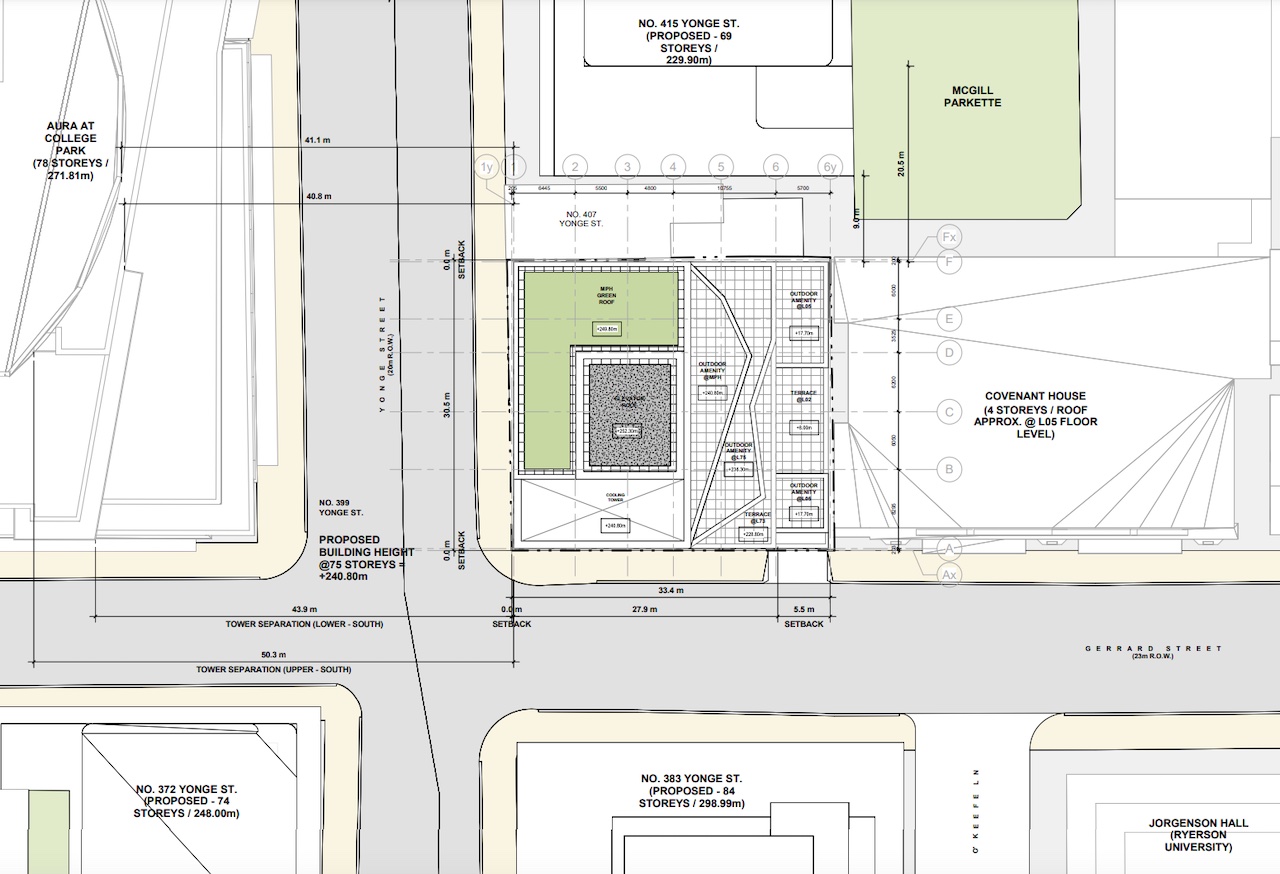 Location of the proposed building, showing its proposed rooftop amenity area, image from submission to the City
Location of the proposed building, showing its proposed rooftop amenity area, image from submission to the City
The site is within walking distance of College and Dundas subway stations. The site is served by bike routes with dedicated lanes along College Street, Gerrard Street, and Sherbourne Street.
Bicycle parking spaces for long-term use is located below grade and on the mezzanine level, and short-term parking spaces are located at street level. A total of 844 bicycle parking spaces are provided for both residential and non-residential uses. The proposed driveway access to the loading and underground bicycle parking area would be located along the eastern boundary of the site, immediately west of and adjacent to The Covenant House at 20 Gerrard Street. The driveway would solely be for bicycles and service vehicles as there are no resident motor vehicle parking spaces proposed within the building.
We will continue to follow progress on the development, but in the meantime, you can learn more about it from our Database file, linked below. If you'd like, you can join in on the conversation in the associated Project Forum thread, or leave a comment in the space provided on this page.
* * *
UrbanToronto’s new data research service, UrbanToronto Pro, offers comprehensive information on construction projects in the Greater Toronto Area—from proposal right through to completion stages. In addition, our subscription newsletter, New Development Insider, drops in your mailbox daily to help you track projects through the planning process.

 16K
16K 



