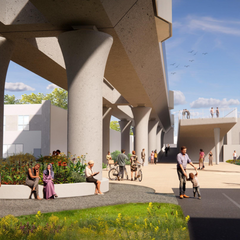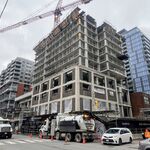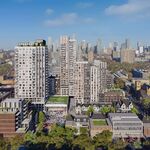In Toronto's West End where the Barrie GO Rail corridor meets the CP Rail North Toronto subdivision, one north-south track has crossed two east-west tracks at grade for decades. Known as the Davenport Diamond, this busy rail intersection has seen increasing competition from GO trains, VIA Rail trains, and CP freight trains for time through the meeting point. As Metrolinx works on bringing two-way all-day GO train service to the Greater Toronto and Hamilton area, including up to 15-minute service on the Barrie line, the diamond simply will no longer have the capacity for the number of trains passing through.
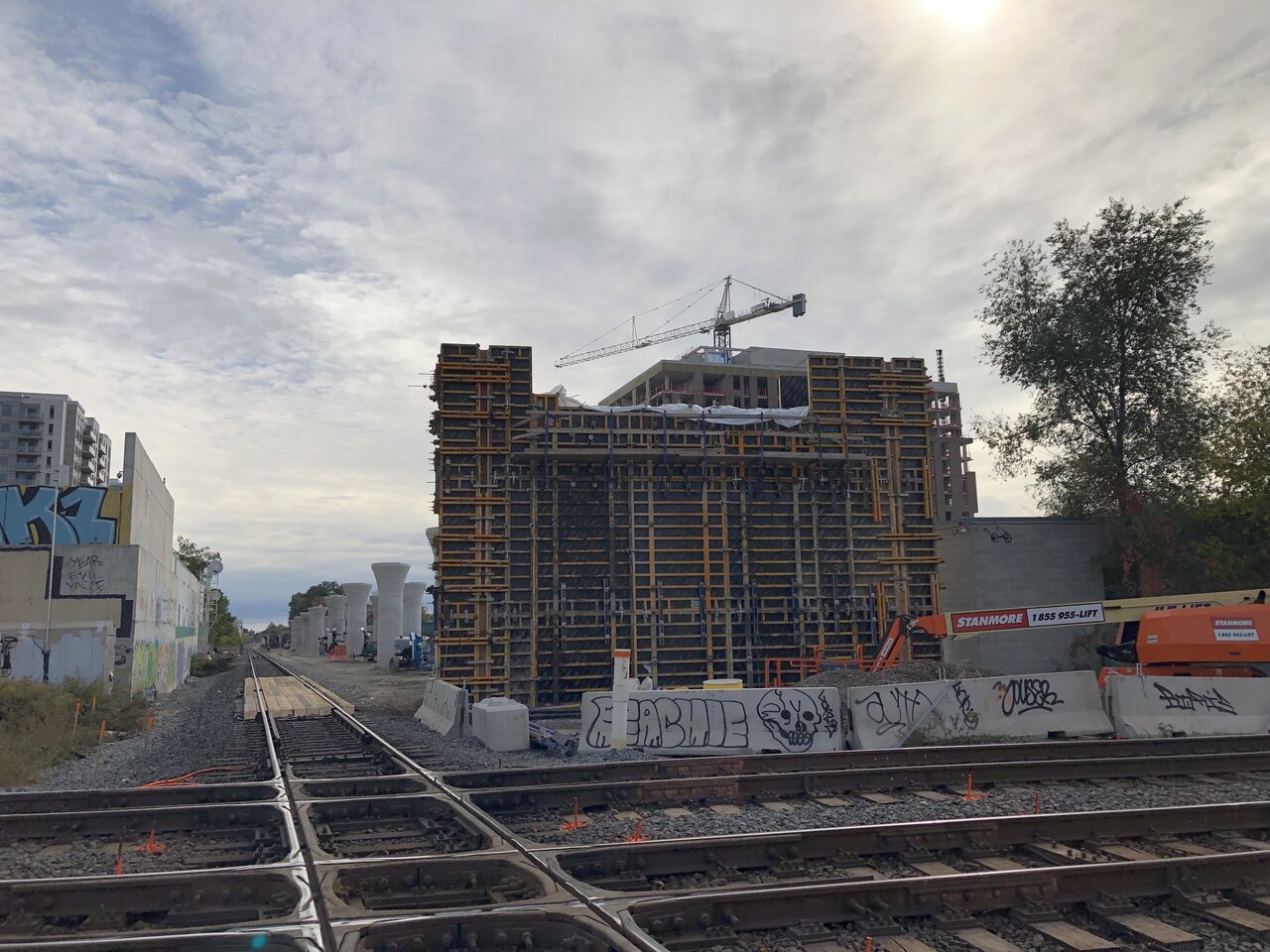 Looking south across the Davenport Diamond, early November, 2021, image by UrbanToronto Forum contributor Project End
Looking south across the Davenport Diamond, early November, 2021, image by UrbanToronto Forum contributor Project End
The solution is the Davenport Diamond Grade Separation, which is raising the Barrie line over the CP rail tracks. Construction has been ongoing on the conjoint Metrolinx and Infrastructure Ontario (IO) project since April of 2020, being built for them by Graham Commuter Rail Solutions (GCRS). While the bridge over the North Toronto subdivision is the linchpin of the project, with the gentle grades that trains need to cope with elevation change, the approaches to the bridge are long, especially — because of the local topography — on the south side, requiring that the line begin to ascend about a kilometre south at Bloor Street. At Bloor Street itself, since the line is going from one track to two, the bridge over Bloor has to be widened, and so the first new girder for it was installed overnight on March 29-30.
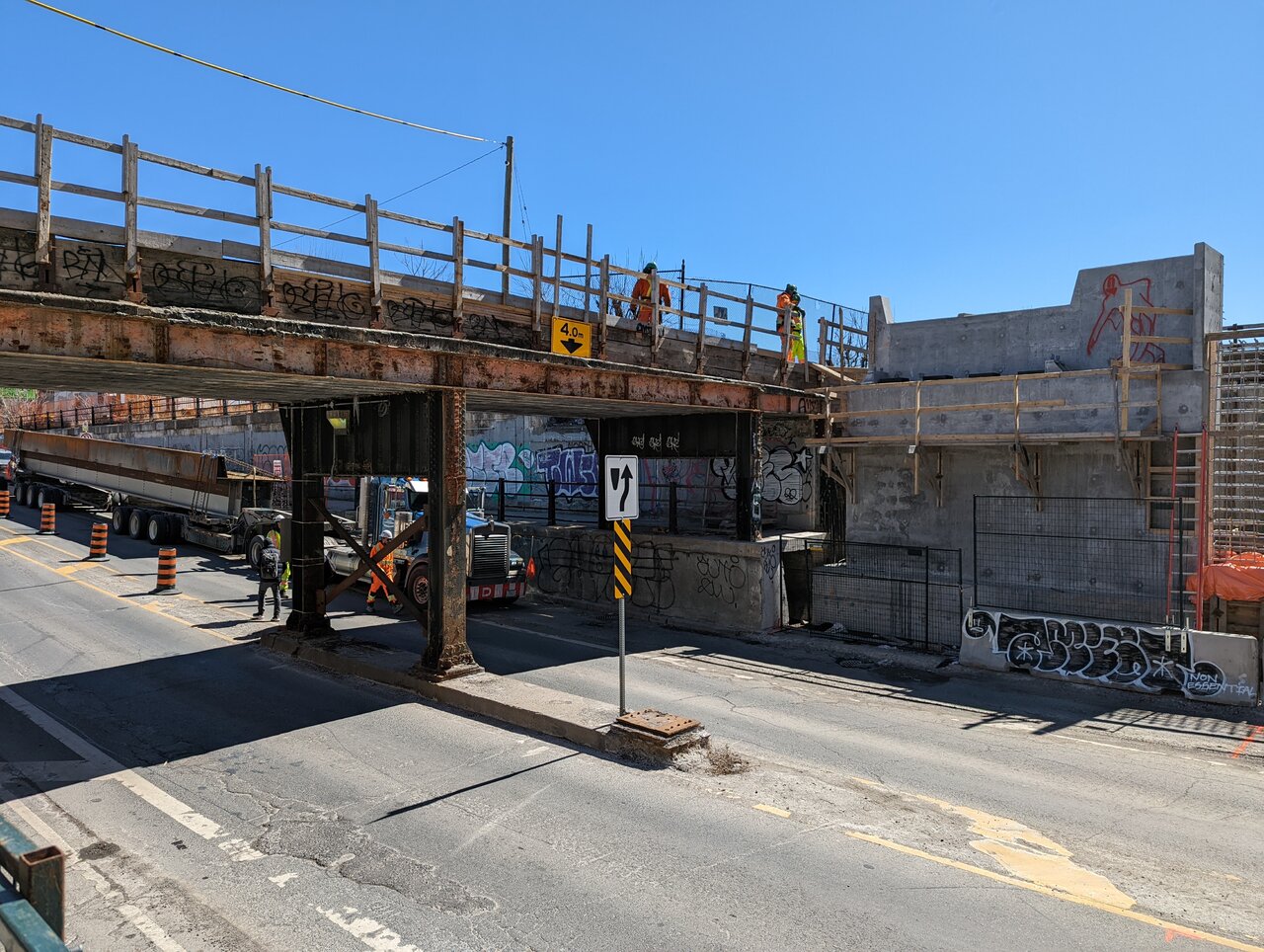 The Bloor Street bridge in preparation for widening on March 29, image by UrbanToronto Forum contributor smably
The Bloor Street bridge in preparation for widening on March 29, image by UrbanToronto Forum contributor smably
The new bridge has a greater clearance over Bloor Street, as can be seen below. Once the single track above can be switched to the new bridge, the remainder of the old one will be removed and another new span will be built in its place, removing the centre supports in the middle of Bloor.
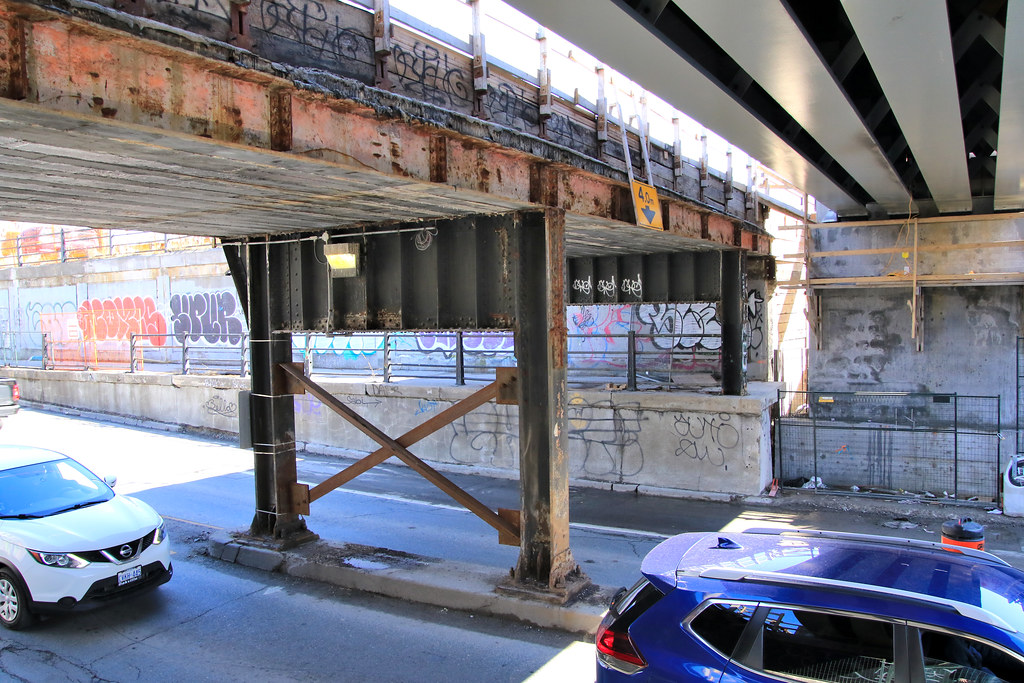 The Bloor Street bridge with a new girder in place on March 31, image by UrbanToronto Forum contributor drum118
The Bloor Street bridge with a new girder in place on March 31, image by UrbanToronto Forum contributor drum118
North of Bloor, the new guideway starts with a Mechanically Stabilized Earth (MSE) berm on which the corridor will transition from ground level upwards. At the berm's south end, crews are partway through the installation of precast concrete walls, foundations for Overhead Catenary System (OCS) poles, sound wall foundations, and backfill placement.
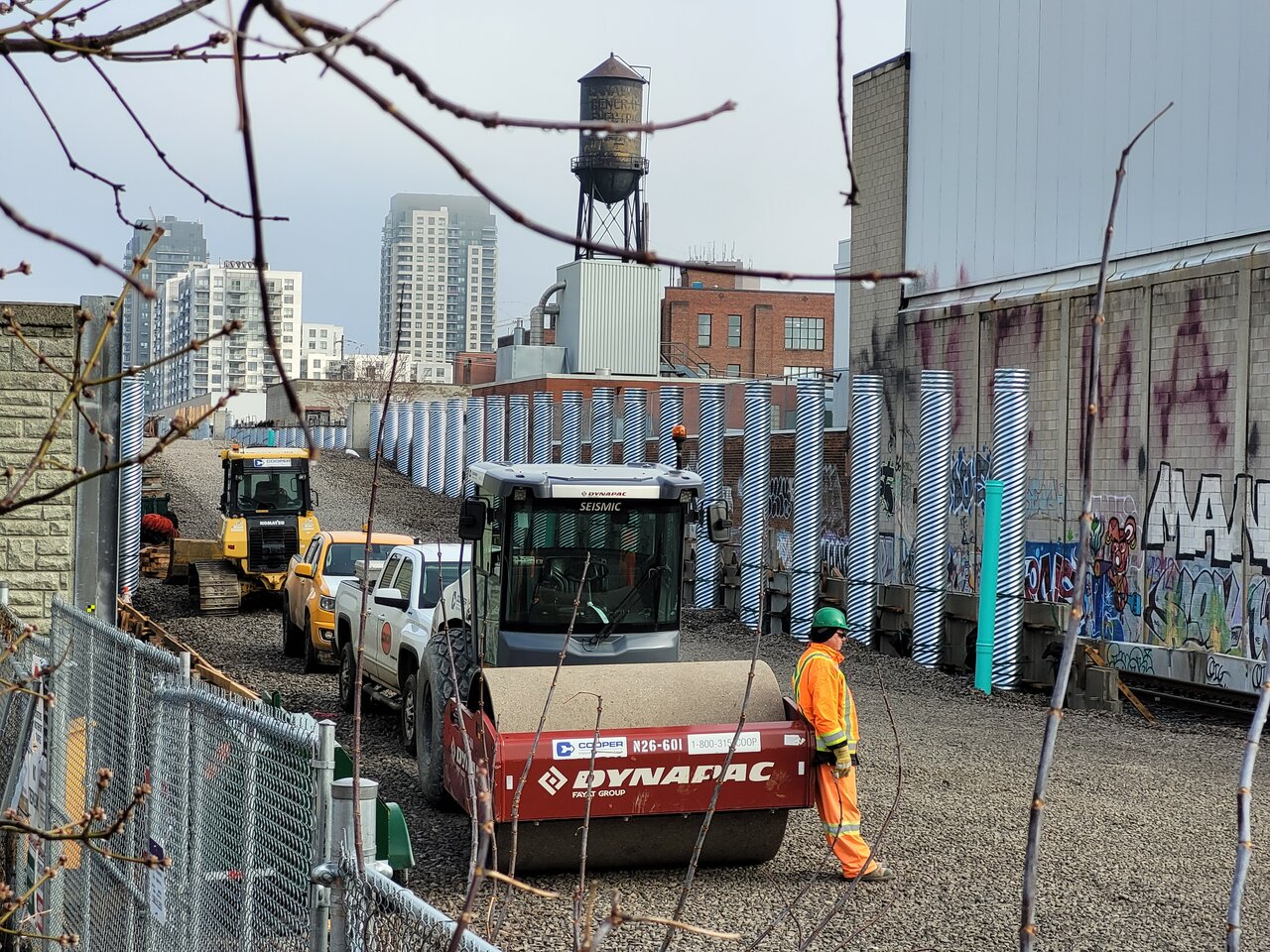 Crews installing precast concrete wall panels and foundations for OCS poles, April 7, 2022, image by UT Forum contributor vic
Crews installing precast concrete wall panels and foundations for OCS poles, April 7, 2022, image by UT Forum contributor vic
As the guideway rises, it passes over streets. At Paton Road, its clearance will not be high enough to allow motor vehicles to pass underneath without having to dig down, but it will be high enough to permit a pedestrian and cyclist underpass, so that is what will open here.
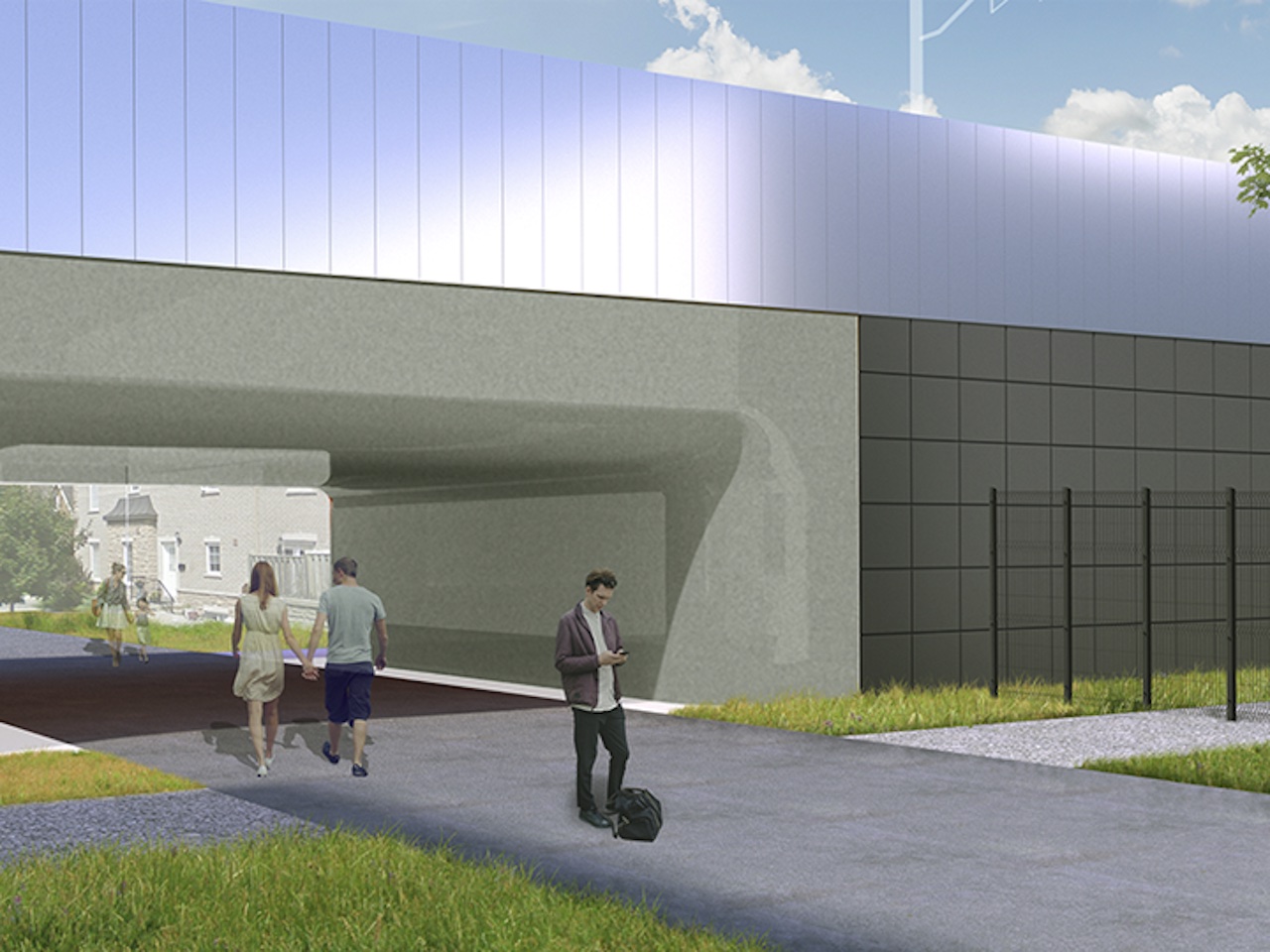 The Paton Road underpass, image courtesy of Infrastructure Ontario
The Paton Road underpass, image courtesy of Infrastructure Ontario
By the time the guideway reaches Wallace Avenue, it will be high enough that a full road crossing underneath is viable. The bridge will look like this:
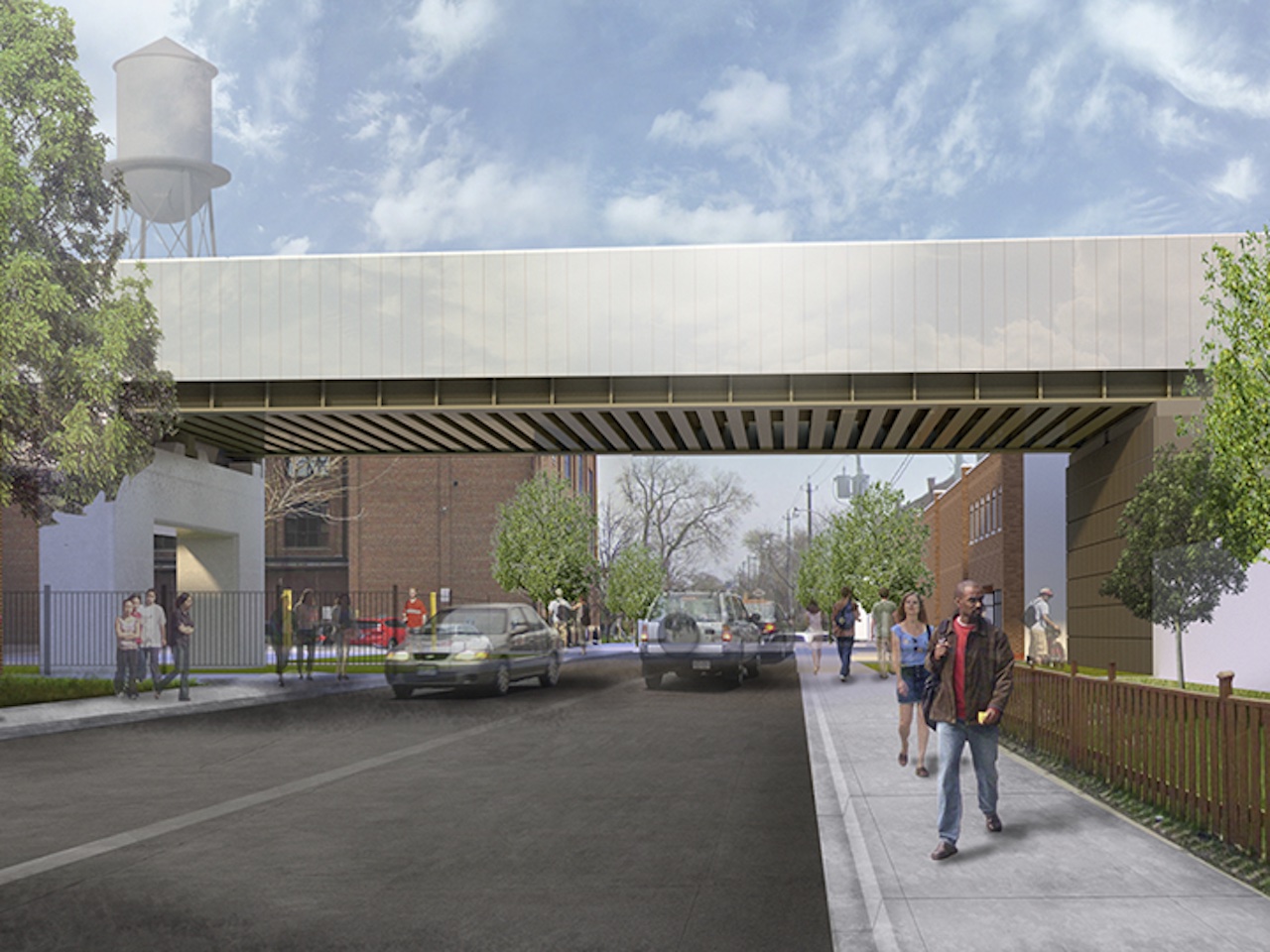 Looking east to the Wallace Avenue bridge, image courtesy of Infrastructure Ontario
Looking east to the Wallace Avenue bridge, image courtesy of Infrastructure Ontario
North of Wallace Avenue, the berm is replaced by a concrete guideway held aloft by 29 sets of piers that continue as far as the North Toronto subdivision bridge.
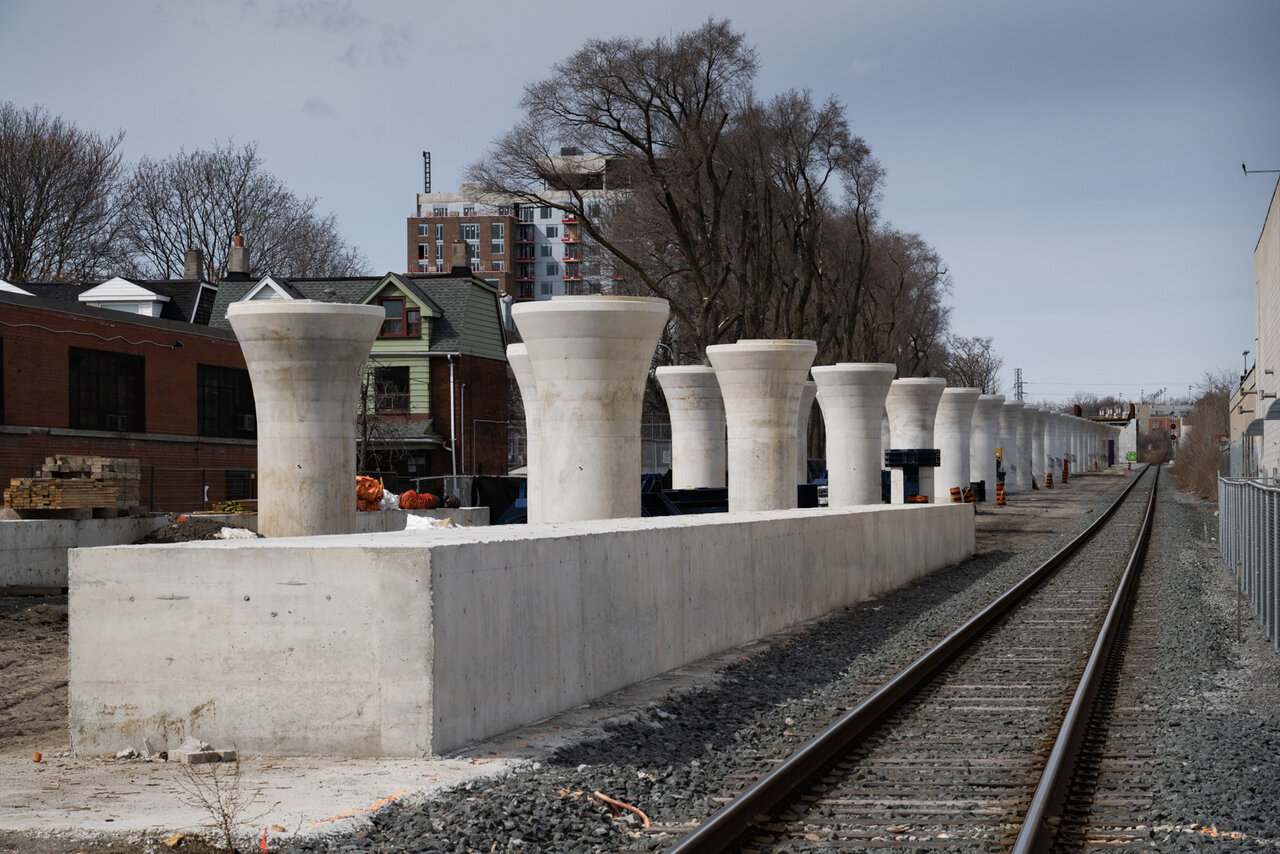 Looking north from Wallace Avenue beside the piers, image by UrbanToronto Forum contributor crs1026
Looking north from Wallace Avenue beside the piers, image by UrbanToronto Forum contributor crs1026
The first of the precast bridge girders for the elevated guideway were installed over Dupont Street overnight on April 4-5. (To complete this work, Dupont Street will be closed intermittently until April 17.) Below, both girders are shown in place over Dupont on April 7, having been delivered to the site on flat rail cars, and then lifted into place by gantries at either end.
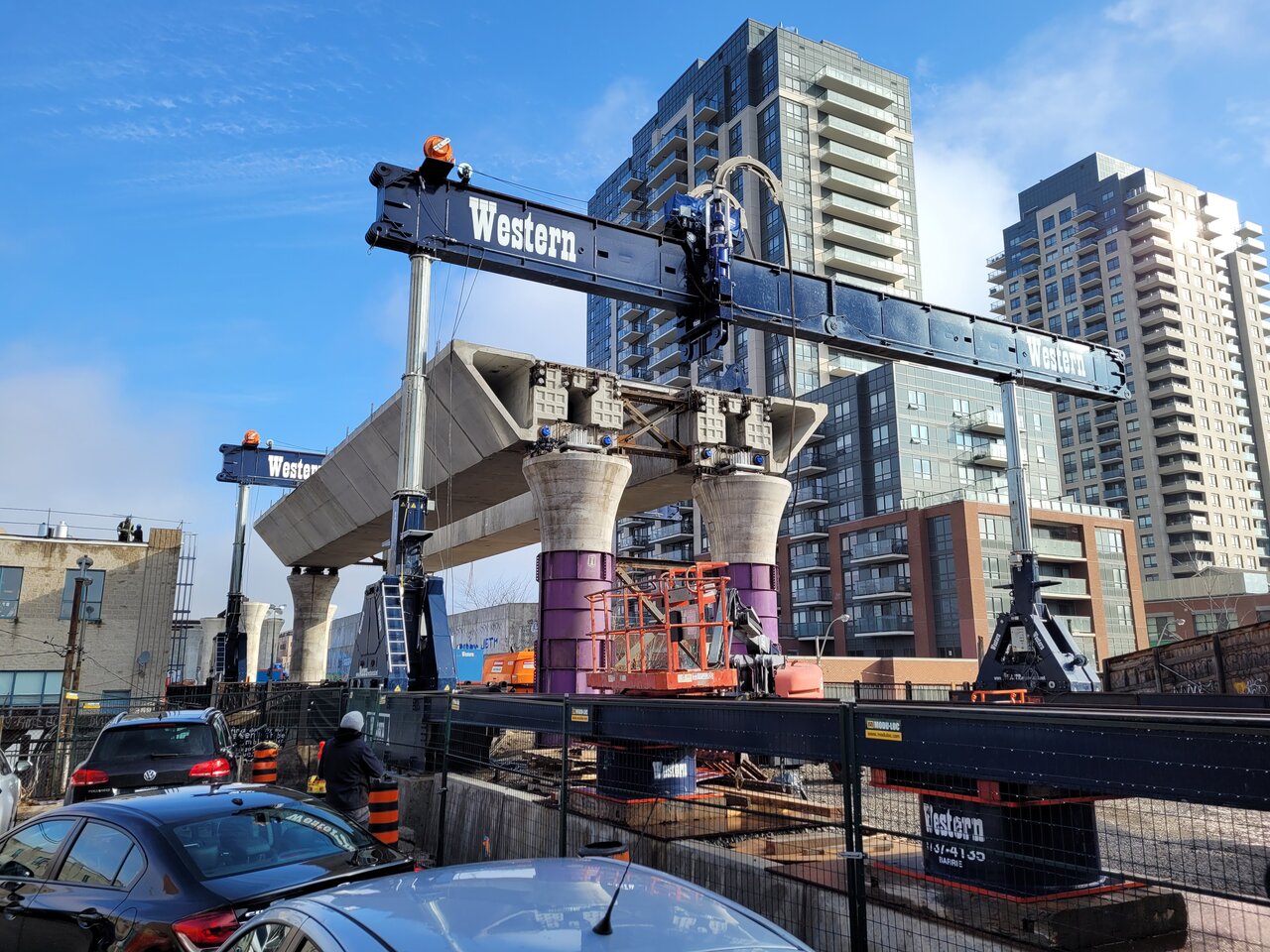 Precast girders in place above Dupont Street, on April 7, 2022, image by UT Forum contributor vic
Precast girders in place above Dupont Street, on April 7, 2022, image by UT Forum contributor vic
The gantries rest on steel I-beam rails, which dominate the bottom half of the image above, and they can slide along those rails to the next position when needed. The gantries span the current single rail to the immediate east of the new guideway so that the flat rail cars carrying the girders can be positioned beside where the next girders will be lifted into place. Once the gantries are no longer needed at their north end, their rails can be disassembled in pieces, with the sections that where the girders are finished moved south, gradually allowing the gantries to move to the end of the concrete section at Wallace Avenue.
The rendering below shows what the Dupont Street crossing will look like when completed. Above the girders, a concrete deck will be formed on which the tracks will be laid. Sound walls will be extended up from the edges. Missing from the image are the overhead catenary poles and wires that will eventually power the trains. Below the new bridge, the old bridge can still be seen crossing Dupont. It will no longer be used by the surface track, but will carry a pedestrian and bike trail that will follow along the length of the upgraded rail line, mostly through newly landscaped areas.
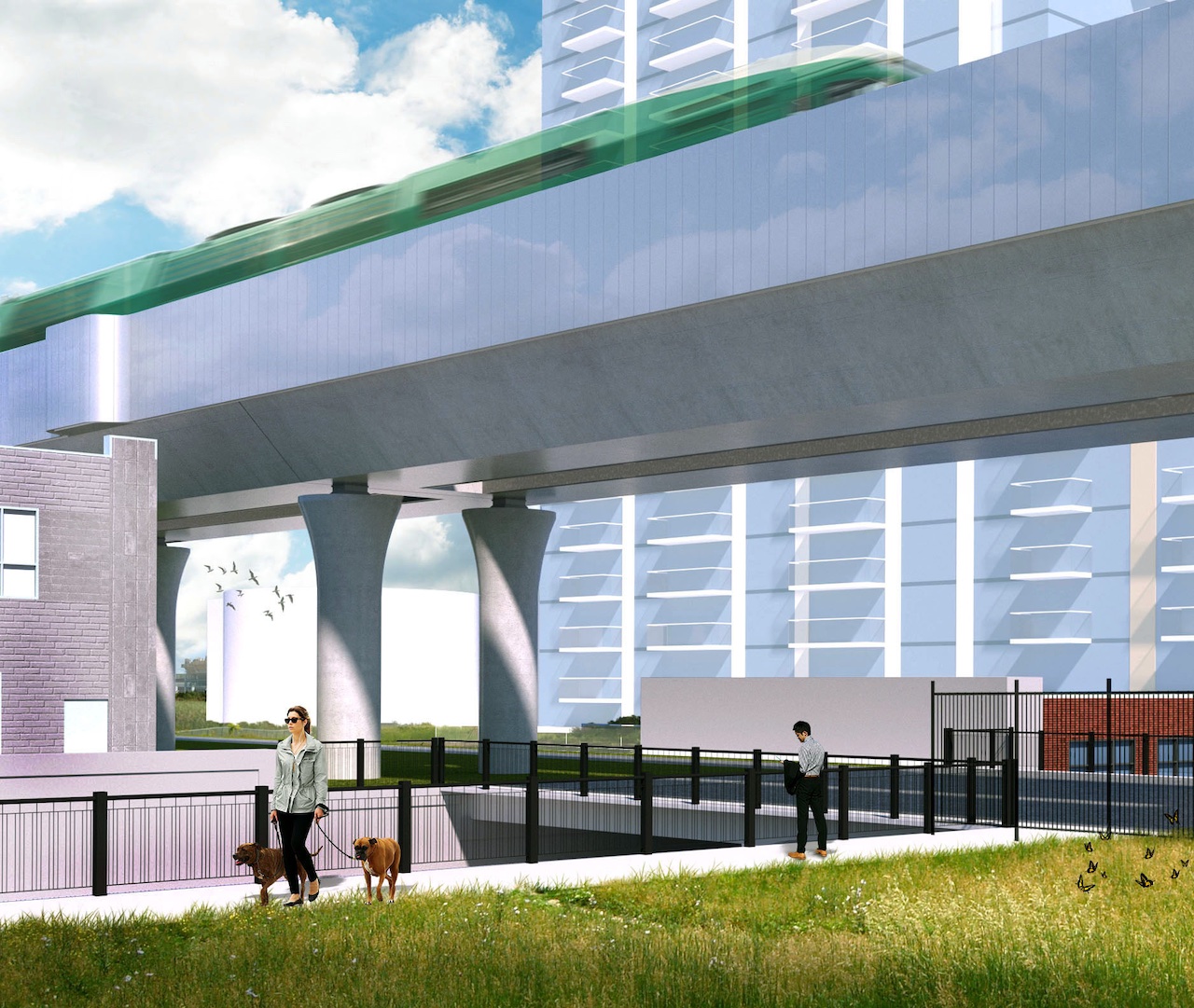 Looking northeast to the bridge over Dupont Street, image courtesy of Metrolinx
Looking northeast to the bridge over Dupont Street, image courtesy of Metrolinx
To the north of Dupont Street and the concrete guideway section, structural steel girders were used to create the North Toronto subdivision bridge in early November, 2021. The photo below, from April 8, 2022, shows the northern MSE berm to the right of the North Toronto subdivision bridge, heading off to the north, with the land slowly rising to meet it near Davenport Road.
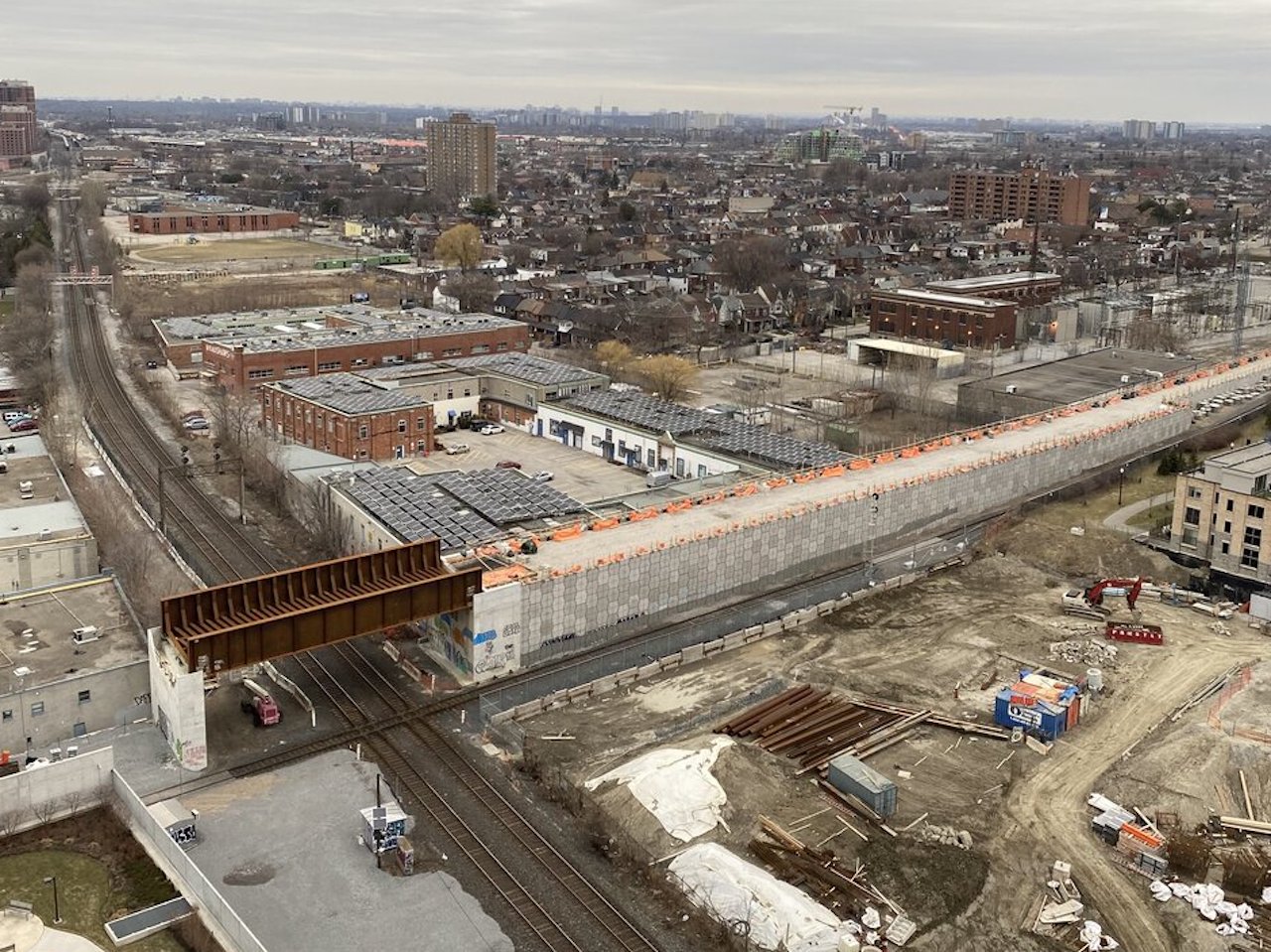 Structural steel girders installed, image by UT Forum contributor ProjectEnd
Structural steel girders installed, image by UT Forum contributor ProjectEnd
According to Metrolinx, formwork installation, rebar placement, and concrete pouring activities are all currently ongoing for the north slab at CP Bridge during the day time. The finished bridge will look something like this:
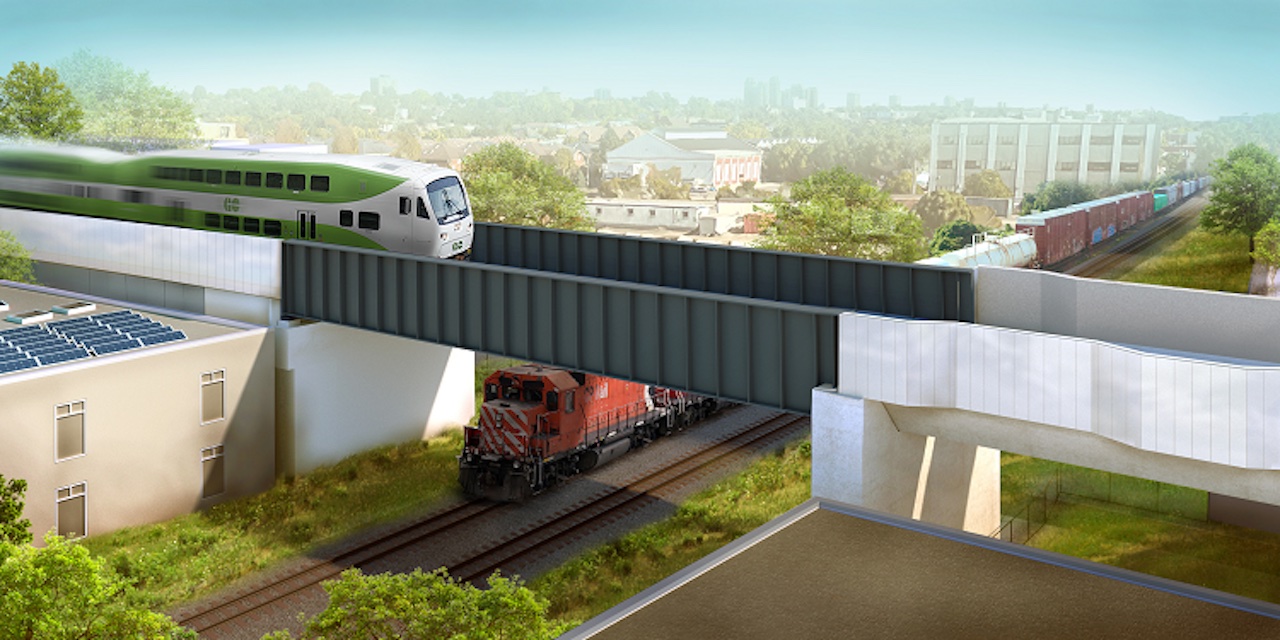 Looking northeast to the steel girder bridge over CP North Toronto subdivision, image courtesy of Metrolinx
Looking northeast to the steel girder bridge over CP North Toronto subdivision, image courtesy of Metrolinx
While design and construction of the grade separation has already had an economic benefit of generating employment, the longterm result of building the Davenport Diamond Grade Separation will produce significant transit service improvements and time benefits for commuters, while reducing traffic congestion, fuel consumption, and the intendant greenhouse gases that are produced as a result.
You can learn more from our dedicated Transportation Forum thread, or leave a comment in the space provided on this page.
* * *
UrbanToronto’s new data research service, UrbanToronto Pro, offers comprehensive information on construction projects in the Greater Toronto Area—from proposal right through to completion stages. In addition, our subscription newsletter, New Development Insider, drops in your mailbox daily to help you track projects through the planning process.
| Related Companies: | GeoSolv Design + Build |

 16K
16K 



