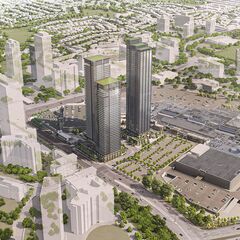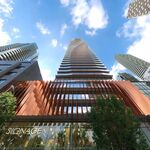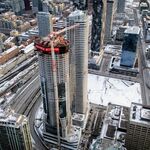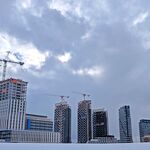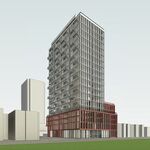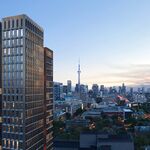Cadillac Fairview along with its partner SHAPE Properties have submitted Official Plan Amendment and Zoning By-law Amendment applications to the City of Toronto seeking zoning that will allow the first of multiple parking lot areas at the suburban Fairview Mall to be redeveloped with high-rise residential towers, and ground realm improvements.
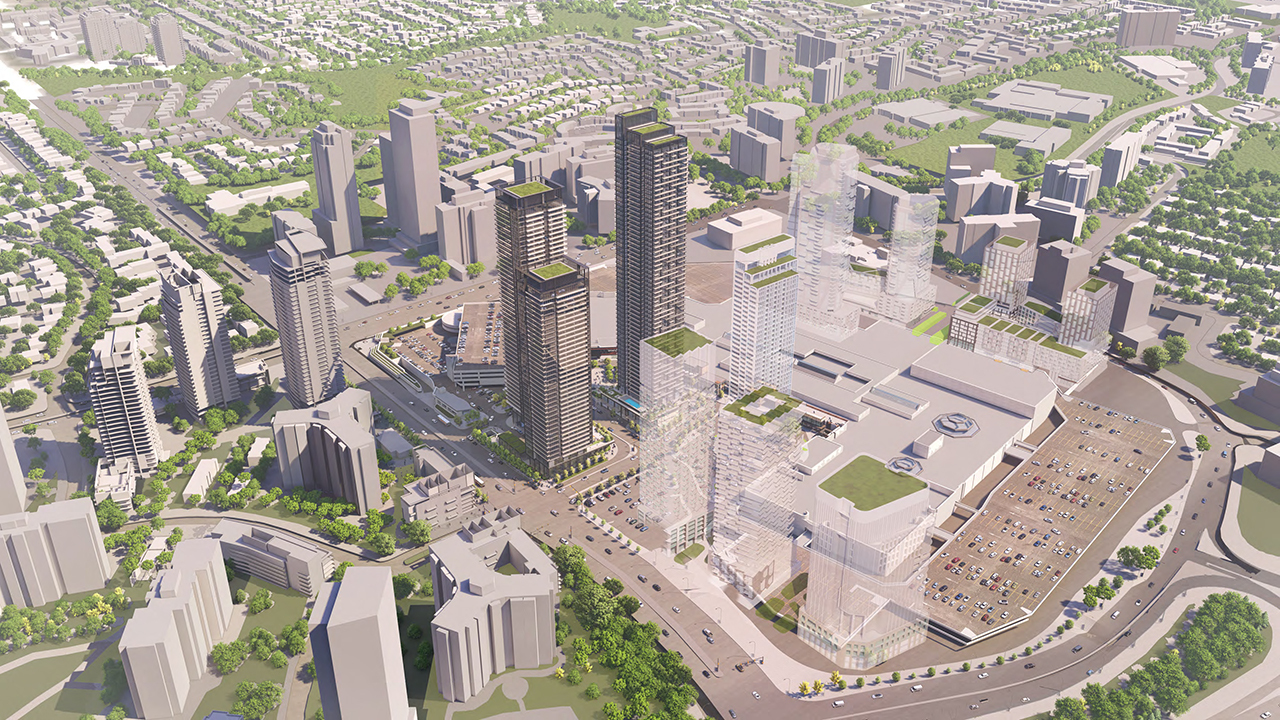 Looking northwest to the Fairview Mall Redevelopment; Phase 1 highlighted with future phases ghosted, designed by Hariri Pontarini Architects for Cadillac Fairview and Shape Properties
Looking northwest to the Fairview Mall Redevelopment; Phase 1 highlighted with future phases ghosted, designed by Hariri Pontarini Architects for Cadillac Fairview and Shape Properties
While the mall continues to operate in the middle of the site, the proposal for the first phase will replace an existing surface parking area and a portion of the existing five-storey parking structure in the southwest quadrant of the site. (The mall's west end, where a Sears store operated until a few years ago, is currently being reworked to house a T&T supermarket plus other retailers, while improving the connection from the subway station to the mall.) Future phases of redevelopment of the parking areas are planned, shown ghosted in the image above.
The first phase calls for three Hariri Pontarini Architects-designed towers, of 38, 48, and 58 storeys, adjacent to where Don Mills subway station is located. Phase 1 would comprise approximately 1.1 million ft² of mixed-use development across the three buildings – two of which would be condominiums, and one a CF rental residential building, all rising from low-rise podiums that feature retail uses at grade. A total of 1,416 residential units are proposed, comprised of a range of Studio, 1, 2, and 3-bedroom suites, 550 of which would be purpose-built rental units and 866 which would be condominium units.
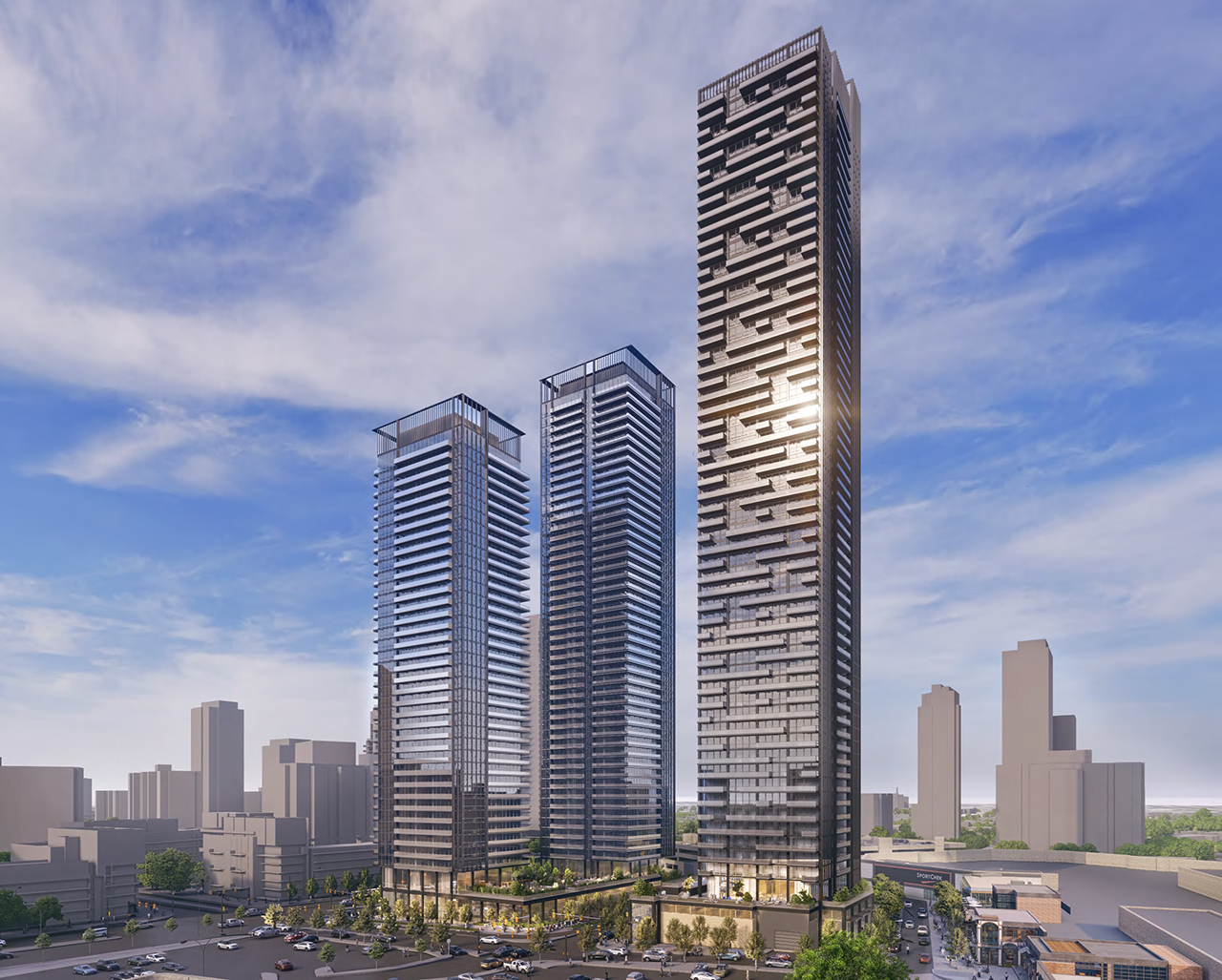 Looking southwest to the Fairview Mall Redevelopment Phase 1, designed by Hariri Pontarini Architects for Cadillac Fairview and Shape Properties
Looking southwest to the Fairview Mall Redevelopment Phase 1, designed by Hariri Pontarini Architects for Cadillac Fairview and Shape Properties
The three towers proposed in Phase 1 incorporate pedestrian-scaled base building elements as well as tower and top building elements which are meant to contribute to a visually appealing skyline. Two single-storey buildings are also proposed in Phase 1 – the one-storey 'Village Green' retail building located in an urban plaza, and a one-storey, double-height residential amenity pavilion located facing Sheppard Avenue East.
A new 978m² pedestrian urban plaza, the 'Village Green' is planned between the TTC station and the residential buildings, providing improved pedestrian access for the entire community. The plaza would be extensively landscaped with trees growing in planters set flush with the ground as well as in raised planters with circumferential seating.
 Looking southeast to the Fairview Mall Redevelopment Phase 1, designed by Hariri Pontarini Architects for Cadillac Fairview and Shape Properties
Looking southeast to the Fairview Mall Redevelopment Phase 1, designed by Hariri Pontarini Architects for Cadillac Fairview and Shape Properties
A total of 1,235 parking spaces are included in the Phase 1 proposal, provided in five underground levels. Of the spaces, 243 are for retail customers (on the P1 level) to support the ongoing parking needs of the Mall, and 850 residential and 142 visitor parking spaces are located in the P2-P5 levels.
A total of 1,063 bicycle parking spaces are also proposed, 963 of which would be long-term, and 100 which would be short-term.
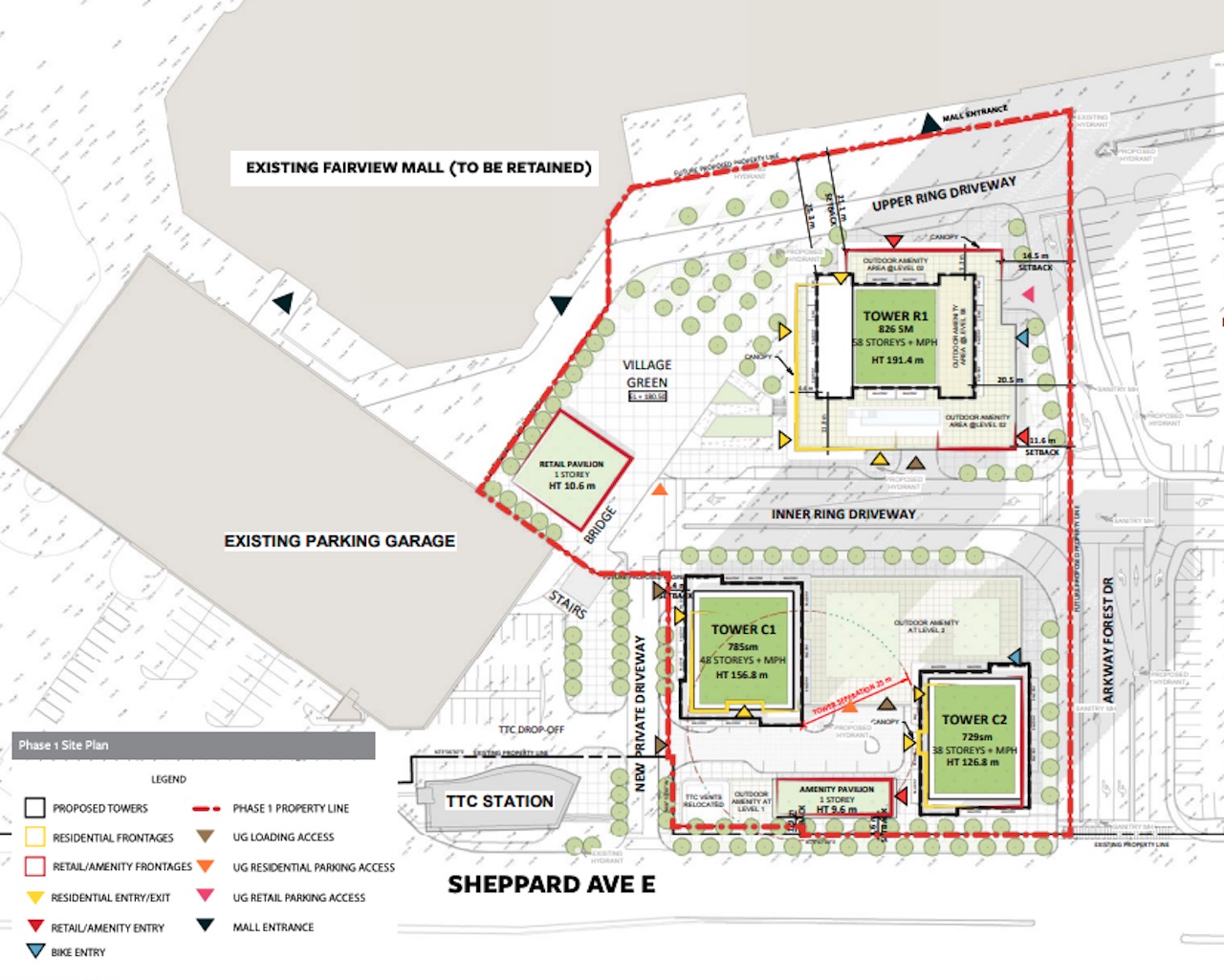 Site plan of Fairview Mall Redevelopment Phase 1, image from submission to the City
Site plan of Fairview Mall Redevelopment Phase 1, image from submission to the City
The Master Plan concept for the site separates the proposal into a total of four distinct phases that would proceed at different stages over time.
We will be back with more as the proposal progresses, but in the meantime, you can learn more from our Database file for the project, linked below. If you'd like, you can join in on the conversation in the associated Project Forum thread, or leave a comment in the space provided on this page.
* * *
UrbanToronto’s new data research service, UrbanToronto Pro, offers comprehensive information on construction projects in the Greater Toronto Area—from proposal right through to completion stages. In addition, our subscription newsletter, New Development Insider, drops in your mailbox daily to help you track projects through the planning process.
| Related Companies: | Hariri Pontarini Architects, RWDI Climate and Performance Engineering, SvN, Urban Strategies Inc. |

 19K
19K 



