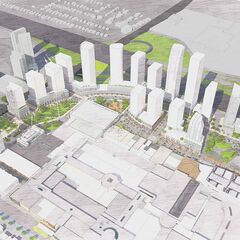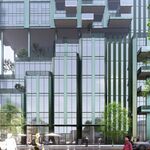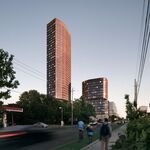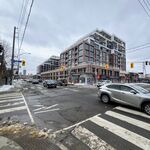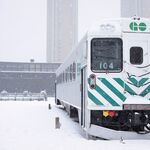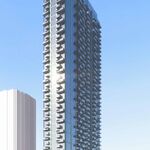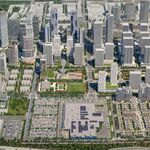The golden age of the shopping mall seems to be coming to an end in Toronto. All across the city, 20th century malls and big-box retail plazas are systematically being rezoned and master planned for future growth, with nearly all incorporating some form of mixed-use, high-rise residential towers. Whether it be a complete razing and redevelopment of the entire property, as we see with Galleria Mall, or an infill of the expansive surface parking lots around them, as we see at Scarborough Town Centre, the wide swaths of land occupied by these retail establishments is simply too valuable and too well-located to be left as asphalt. Following this trend, a master plan is in the works for Yorkdale Shopping Centre, one of the largest and most popular malls in the GTA, which was presented to the Toronto Design Review Panel in November, 2021 for some feedback from the experts.
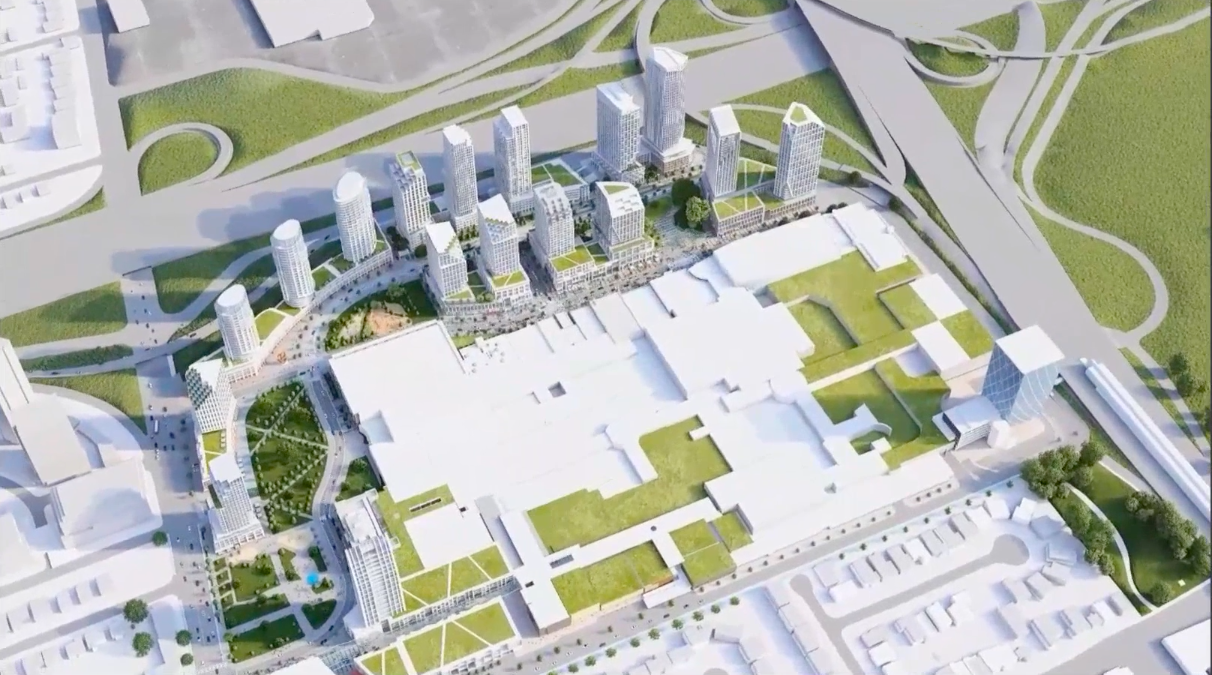 Looking northeast across the Yorkdale Shopping Centre master plan, designed by Hariri Pontarini Architects and Urban Strategies for Oxford Properties
Looking northeast across the Yorkdale Shopping Centre master plan, designed by Hariri Pontarini Architects and Urban Strategies for Oxford Properties
Yorkdale Shopping Centre owners Oxford Properties enlisted Hariri Pontarini Architects and Urban Strategies to draft the master plan, which has already been several years in the making. The master plan retains the existing mall in its entirety, while developing all of the surface parking lots around the mall into a pedestrian-friendly, mixed-use, high-rise community. Frequent visitors need not worry as the mall is not going anywhere, and vehicular commuters can be rest assured that the surface parking will be replaced with underground garages.
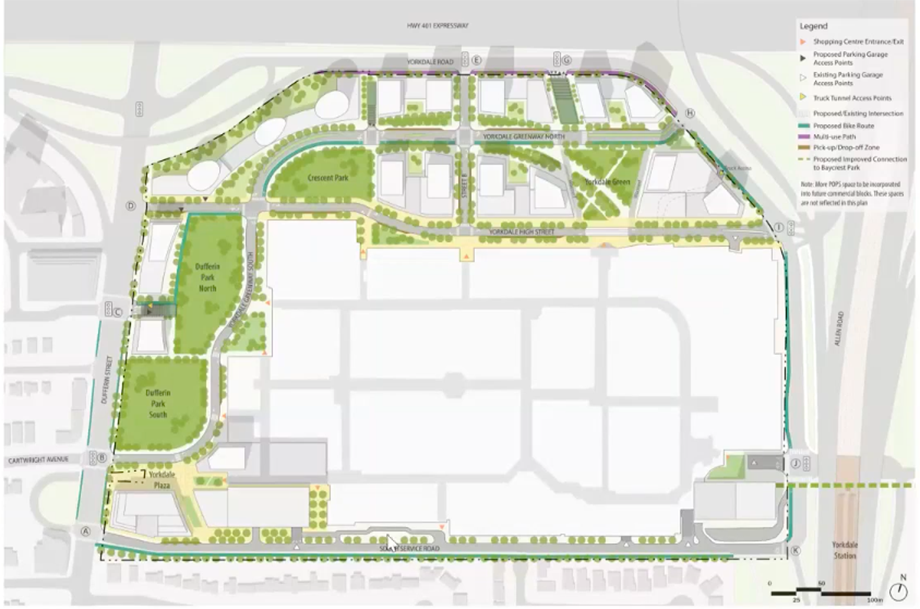 Site plan, image via submission to the City of Toronto
Site plan, image via submission to the City of Toronto
The scale of the site should not be underestimated. For context, the boundary of the Yorkdale Shopping Centre property, when overlaid on downtown Toronto, would stretch roughly from University Avenue to Yonge Street, and from Queen Street to Dundas Street, encompassing all of the Eaton Centre and Old and New City Hall with plenty of room to spare. It does not happen often in Toronto where a property of this size becomes available for development.
The master plan includes 19 new towers ranging in height from 12 to 40 storeys. A total of 446,542m² of GFA is proposed, which includes over 59,400m² of new retail space, over 32,700m² of office space, and 17,250m² of hotel uses. A total of 5,126 residential units are spread across the site in a variety of types and sizes, though it is too early to distinguish exact figures for number of bedrooms, or the number of condo versus rental units. Altogether though, the development represents a huge increase in population of tens of thousands of people, roughly the size of a small city.
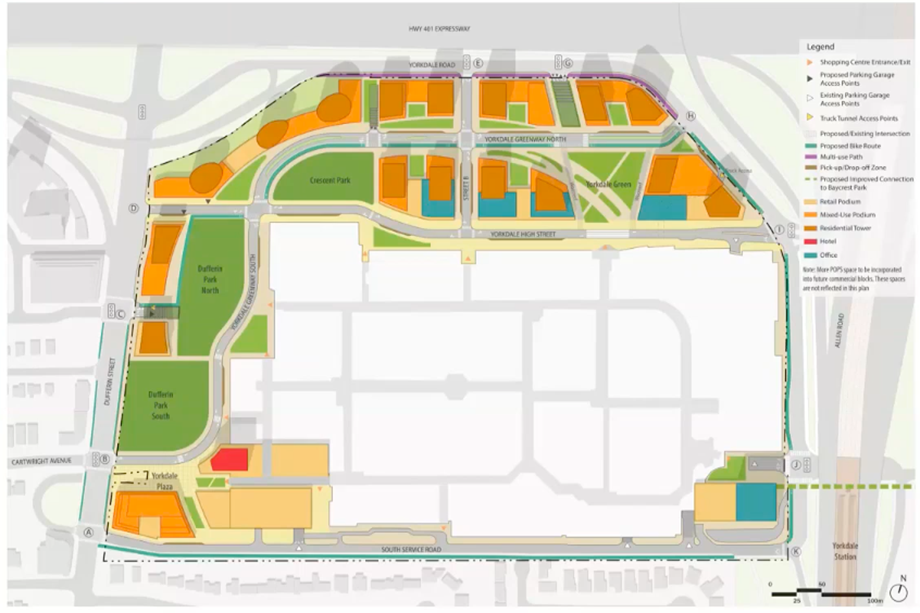 Diagram showing proposed uses, image via submission to the City of Toronto
Diagram showing proposed uses, image via submission to the City of Toronto
The layout of the master plan follows a crescent shape, embracing the mall around its west and north edges. Two main public streets are planned: the Yorkdale High Street and the Yorkdale Greenway.
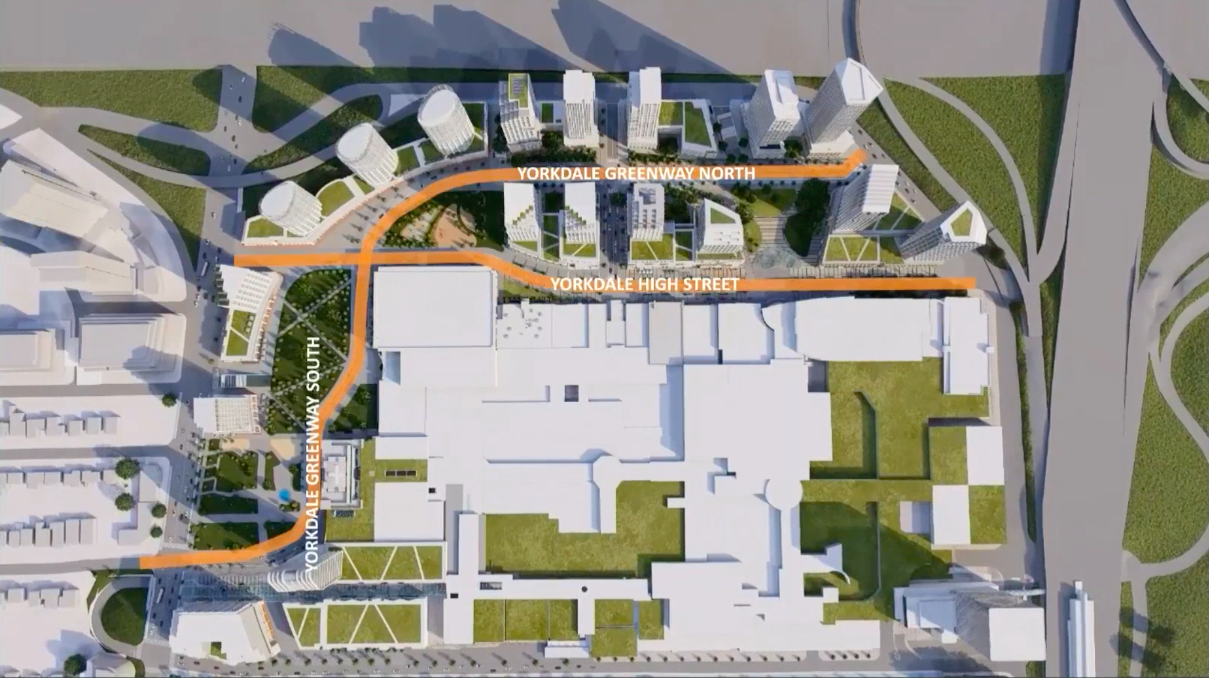 Yorkdale Shopping Centre master site plan, designed by Hariri Pontarini Architects and Urban Strategies for Oxford Properties
Yorkdale Shopping Centre master site plan, designed by Hariri Pontarini Architects and Urban Strategies for Oxford Properties
The High Street skirts along the north edge of the shopping mall and is intended to be a retail-oriented road, with plenty of new restaurant and retail spaces along the north side that spill out onto the sidewalk with patios. The promenade is essentially an outdoor extension of the mall, with wide sidewalks and landscaping, pick-up and drop-off areas, bike lanes, and an enhanced pedestrian realm.
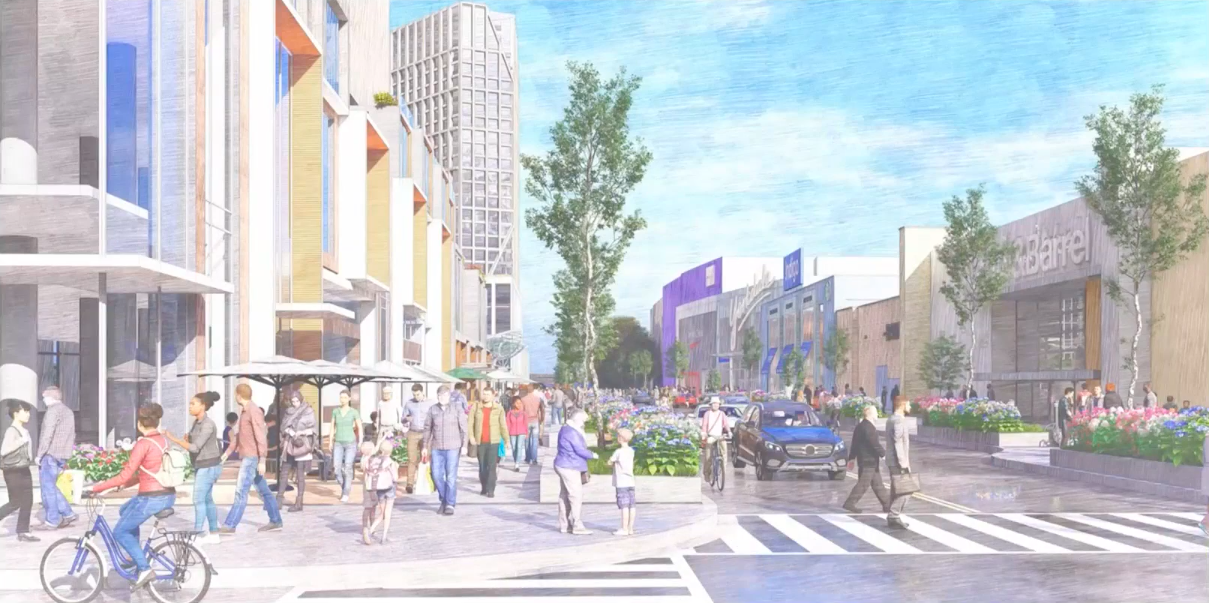 Conceptual rendering of Yorkdale High Street, image via submission to the City of Toronto
Conceptual rendering of Yorkdale High Street, image via submission to the City of Toronto
The Yorkdale Greenway runs along the west edge of the mall before cutting eastward across the middle of the site, located between the High Street and Yorkdale Road. The Greenway is intended to have a more community feel with a design aimed at emphasizing pedestrian comfort and, as its name suggests, providing plenty of greenery along the boulevard. The road will mostly be fronted with neighbourhood retail and amenities, with most of the residential buildings feeding off the street.
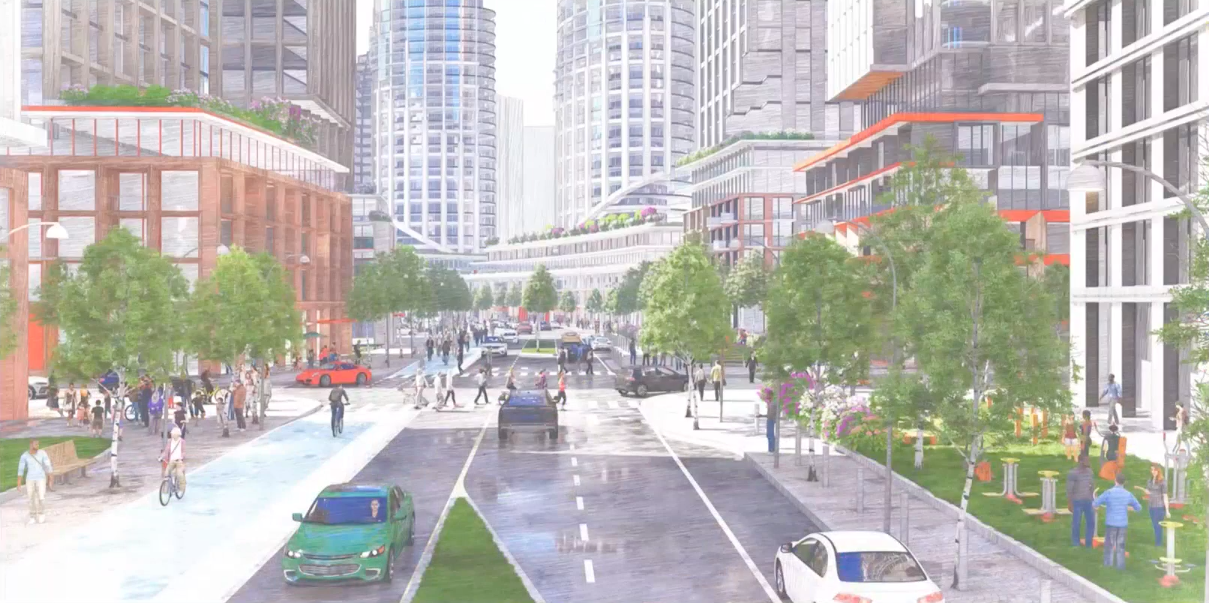 Conceptual rendering of Yorkdale Greenway, image via submission to the City of Toronto
Conceptual rendering of Yorkdale Greenway, image via submission to the City of Toronto
Roughly 3.39 hectares of land are dedicated to open space, which represents 24% of the total site area. Of that, 1.93 hectares are allotted for 3 new public parks located in the western portion of the site. Dufferin Park North and South run parallel to Dufferin Street along the Yorkdale Greenway and have been dubbed the "green front door" of Yorkdale. They are intended to serve the local community as well as providing supplemental public space to visitors of the mall.
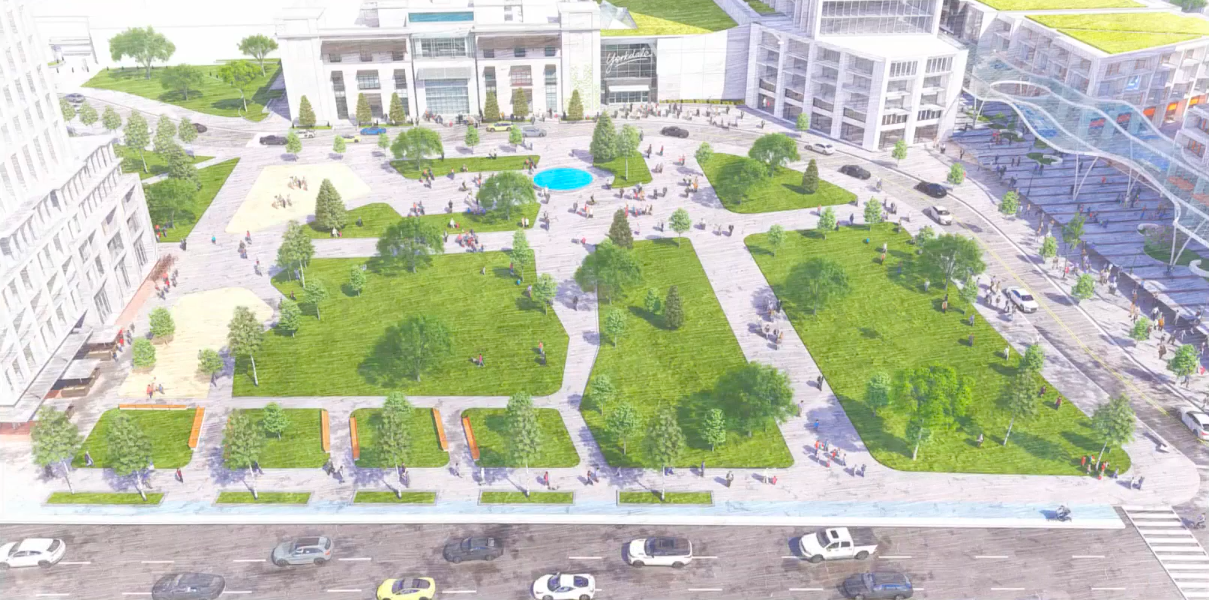 Conceptual rendering of Dufferin Park South, image via submission to the City of Toronto
Conceptual rendering of Dufferin Park South, image via submission to the City of Toronto
Crescent Park, located on the northeast corner of the Greenway and the High Street, is intended as more of an intimate neighbourhood park for the local community. The land for these three parks will be given over to the city, and they are not intended to be POPS or strata parks (ie. public land over top of a privately-owned structure, such as a parking garage).
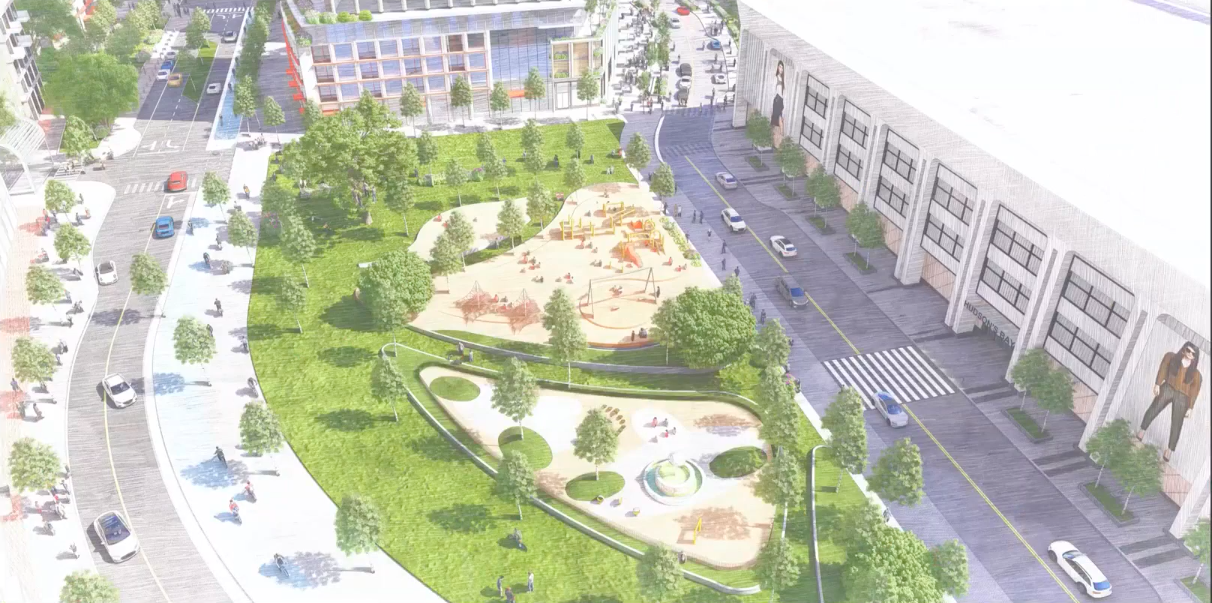 Conceptual rendering of Crescent Park, image via submission to the City of Toronto
Conceptual rendering of Crescent Park, image via submission to the City of Toronto
Two other significant open spaces are proposed in the master plan: Yorkdale Plaza and Yorkdale Green. Yorkdale Plaza is located in the southwest corner of the property and is intended to be an outdoor extension of the mall to Dufferin Street, featuring exterior covered walkways fronted by retail along a pedestrian street.
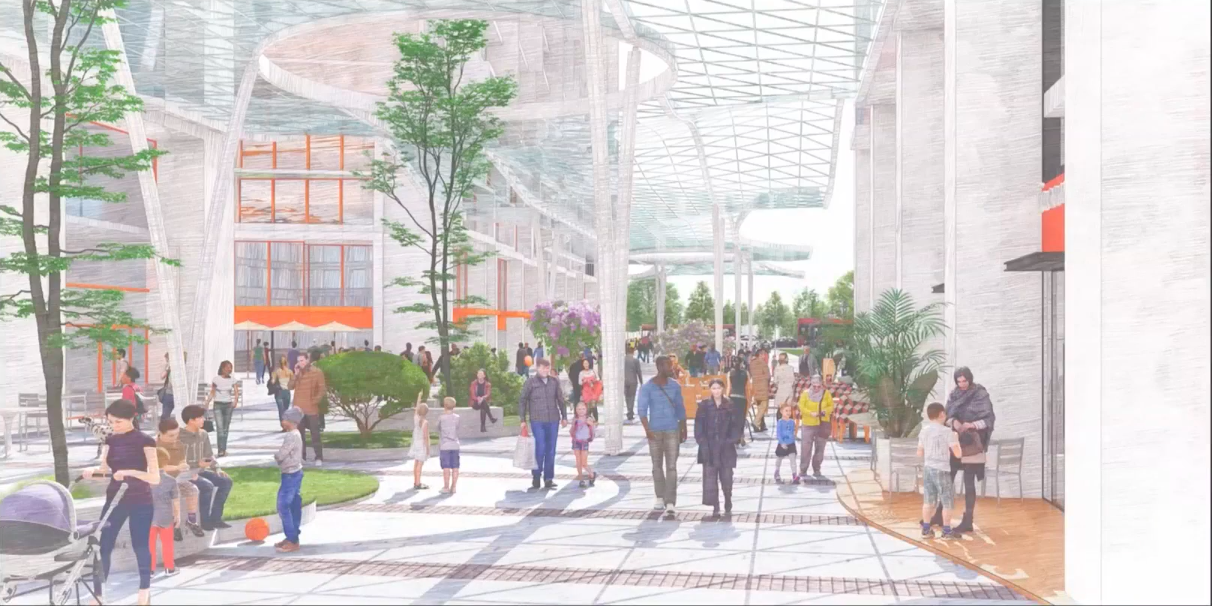 Conceptual rendering of Yorkdale Plaza, image via submission to the City of Toronto
Conceptual rendering of Yorkdale Plaza, image via submission to the City of Toronto
Yorkdale Green is a programmed public space on the north side of the mall linking the High Street and the Greenway, intended as a place to host events and gatherings and also double as a community green space.
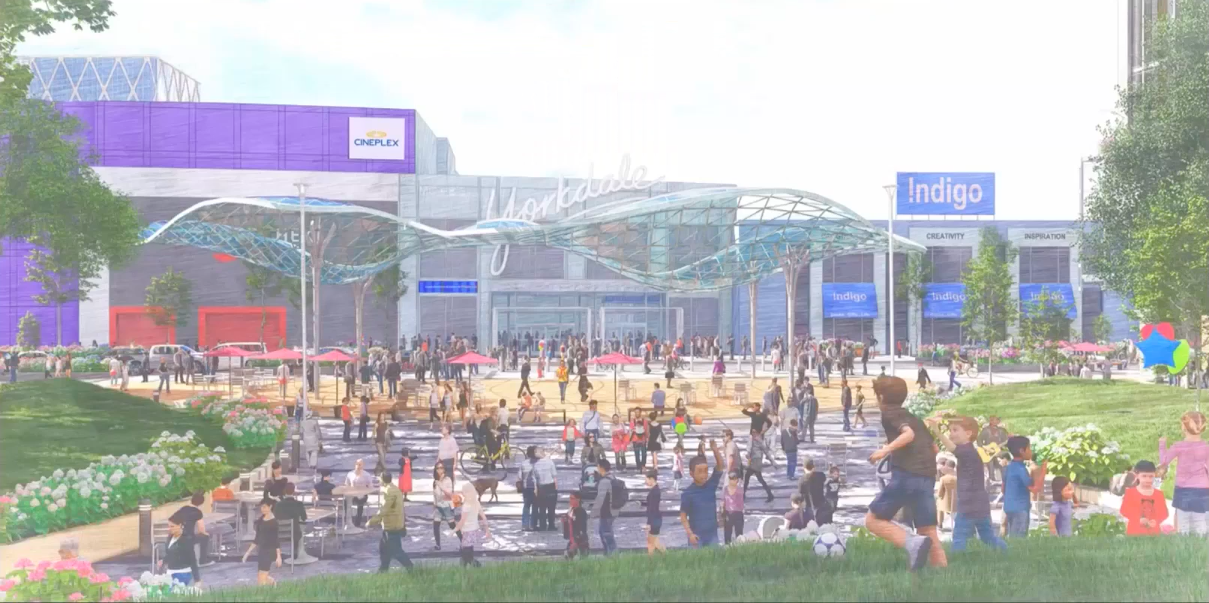 Conceptual rendering of Yorkdale Green, image via submission to the City of Toronto
Conceptual rendering of Yorkdale Green, image via submission to the City of Toronto
It should also be pointed out that the design of the public realm corresponds with the corridors within the shopping mall. Many of the main entrances of the mall spill out into public spaces, and pedestrian flows through the site are aligned with the interior axes of the mall. In this way, the mall is better integrated within the master plan.
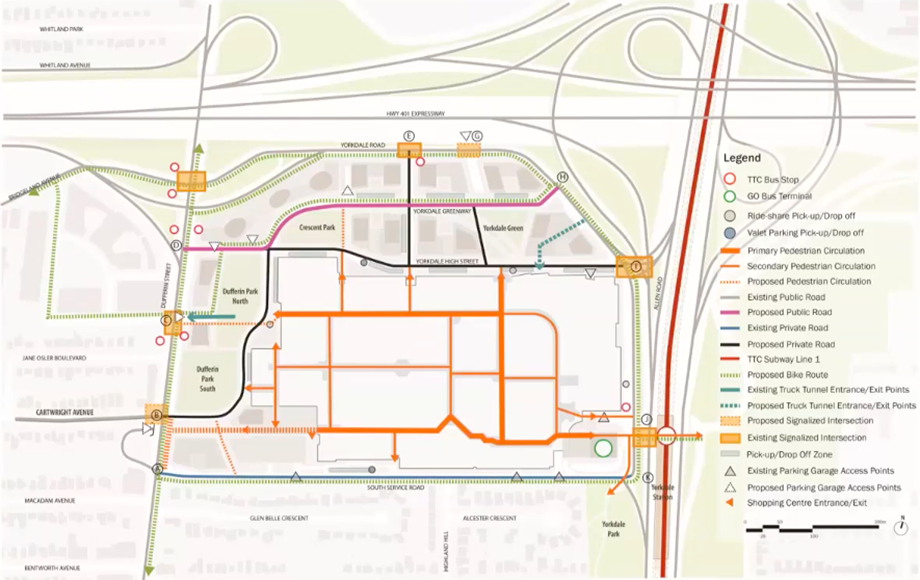 Diagram showing site connectivity, image via submission to the City of Toronto
Diagram showing site connectivity, image via submission to the City of Toronto
Spread throughout the master plan are the residential towers, which step up in height around the crescent from the lowest 12-storey building in the southwest corner to the height peak of 30-40 storeys in the northeast corner adjacent the 401-Allen Road interchange. The towers follow the perimeter of the site along Dufferin and Yorkdale Road, with three development blocks along the central High Street. A single tower is planned in the southeast corner, adjacent the GO bus station and pedestrian bridge to Yorkdale subway station.
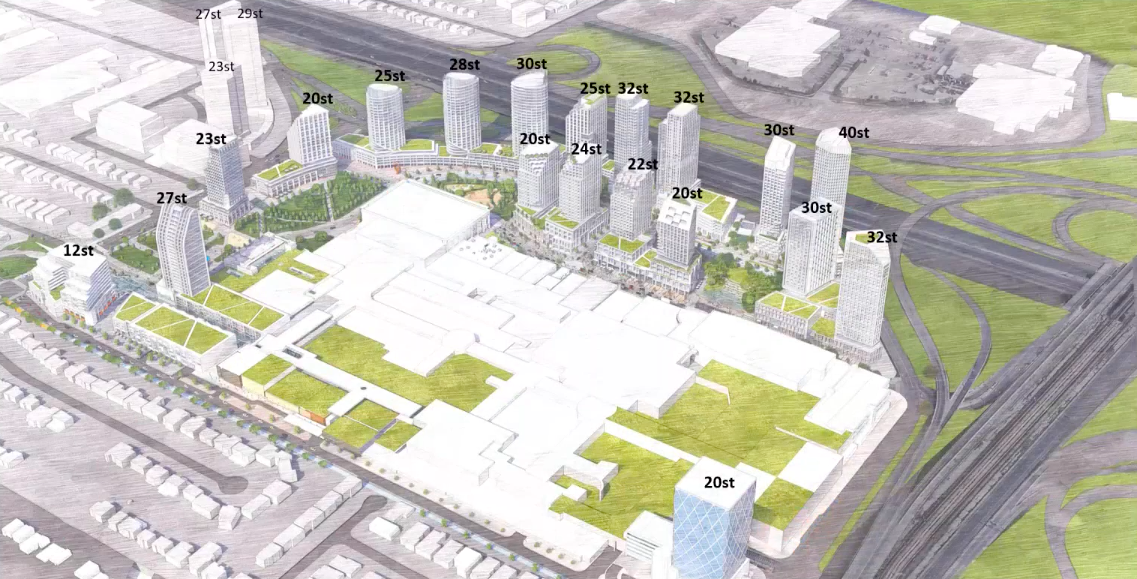 Aerial rendering showing building heights, image via submission to the City of Toronto
Aerial rendering showing building heights, image via submission to the City of Toronto
A very important and very complex component of the site is the underground network, which will need to provide parking for shoppers, parking for residents, and access to trucks for loading and servicing. The design team has already begun to lay out the subterranean labyrinth and has mapped out proposed access ramps, strategically consolidating access points and locating them at the edges of the site to maintain a pedestrian-friendly atmosphere within the new community. The existing access points to the loading docks will be maintained and are accounted for in the master plan.
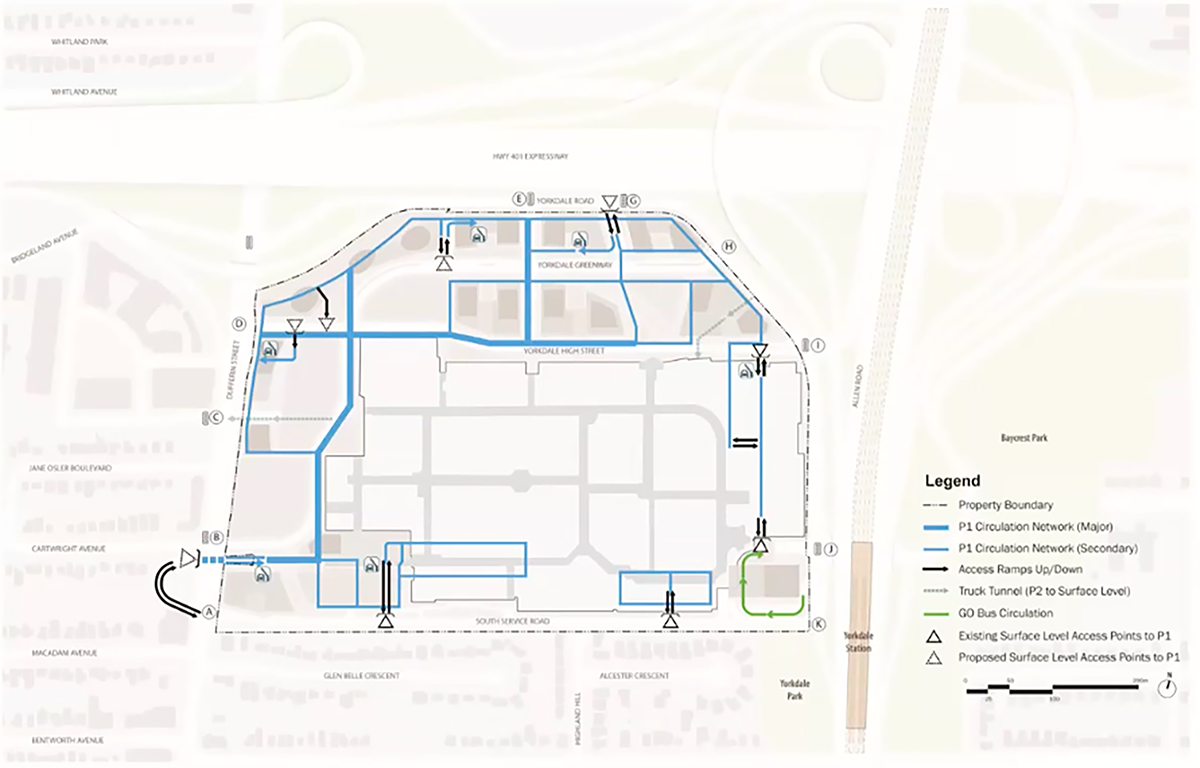 Diagram showing proposed underground network of parking and loading, image via submission to the City of Toronto
Diagram showing proposed underground network of parking and loading, image via submission to the City of Toronto
One curious condition is the McAdam Loop, an off-ramp from Dufferin Street at the southwest edge of the site that loops southbound traffic through an underpass below Dufferin and back up into the Yorkdale parking lots. This loop is intended to be maintained and will become one access point to the future below-grade parking garages. At street level, the lands around the loop will be converted into a new park.
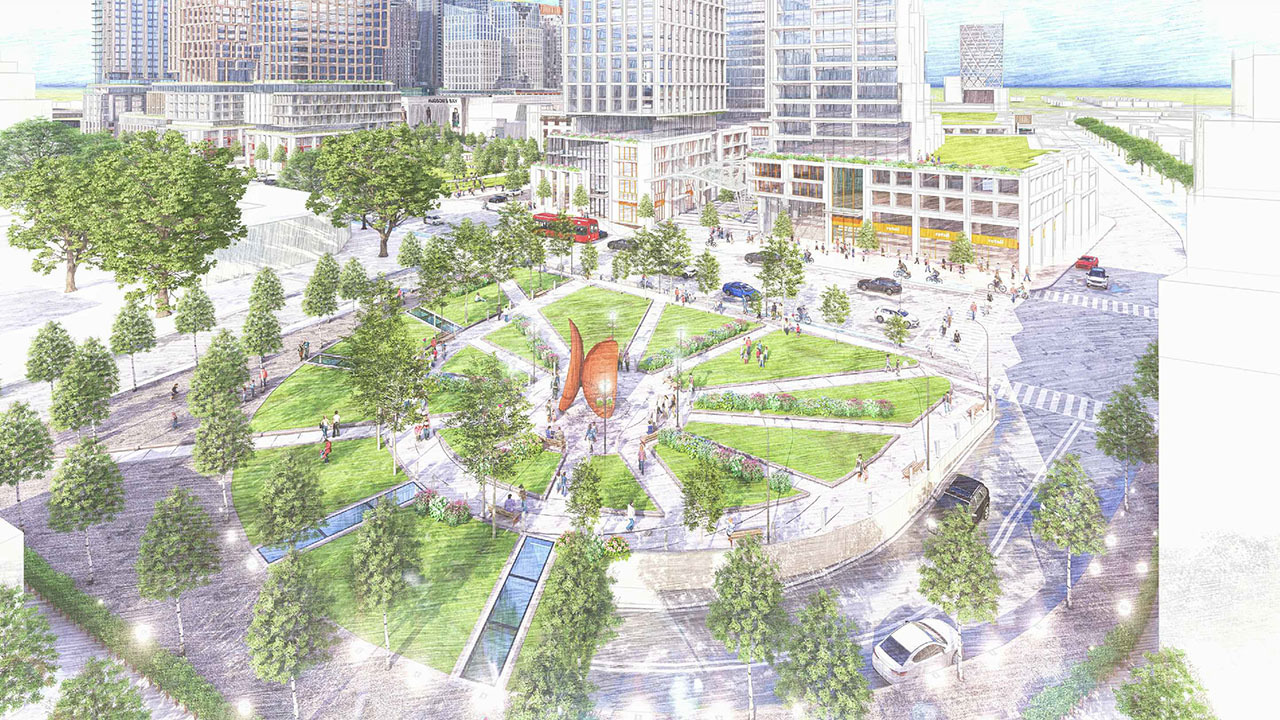 Conceptual rendering of the McAdam Loop, image via submission to the City of Toronto
Conceptual rendering of the McAdam Loop, image via submission to the City of Toronto
The Design Review Panel was very supportive of the master plan, saying that the heights and massing of the buildings were appropriate and well-executed, and that they loved the idea of the crescent layout. Overall they felt that the design team had succeeded in drafting a master plan centred around livability and the public realm. However, there were three key areas for improvement that they identified in the proposal.
The first major point from the Panel was about incorporating sustainability and resiliency into the master plan. The design team had stated that they laid out the master plan around the public realm, and were now focusing on the sustainable aspects of it. Panel members argued, however, that sustainability should have been accounted for from the beginning, and that certain aspects of sustainability could have significant impacts on the design and layout of the master plan. Examples given were things like stormwater management, which could eat up a significant portion of the open space; solar and wind optimization, which could impact building orientation; or whether the development will be served by district energy or alternative sources like geothermal, which could also impact layout, block division, and phasing. They encouraged the design team to consider these things holistically before finalizing the master plan layout, and tweaking the plan accordingly.
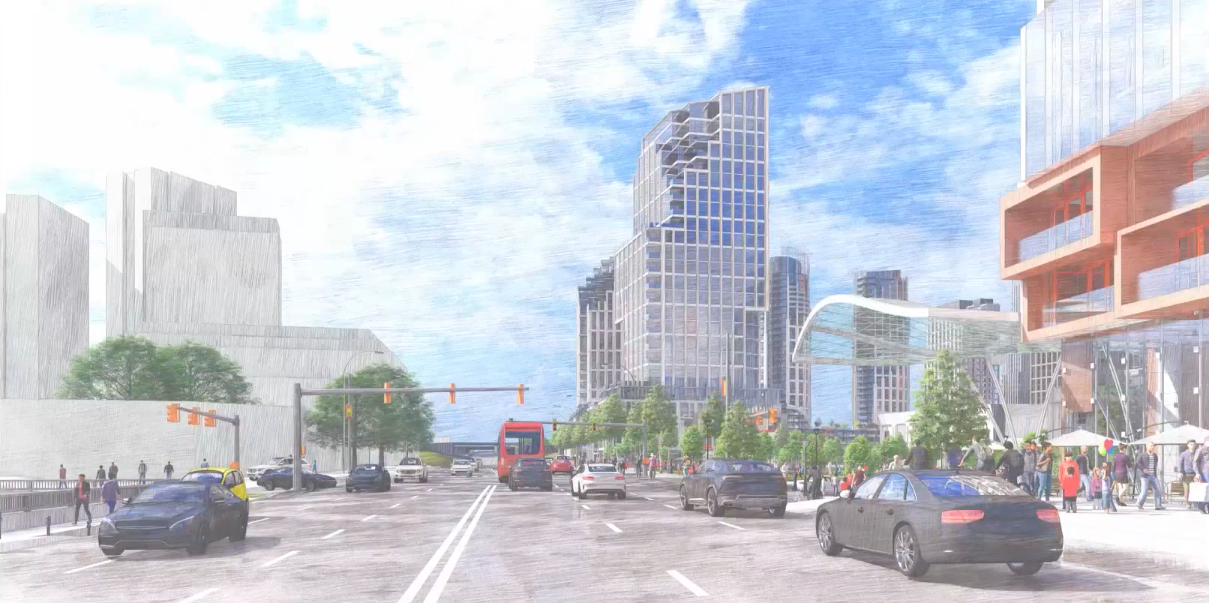 Looking north along Dufferin, image via submission to the City of Toronto
Looking north along Dufferin, image via submission to the City of Toronto
A second major comment was the provision of community infrastructure. The Panel pointed out that a community of this size might need amenities such as schools, a recreation centre, a library, or other community gathering spaces. There did not seem to be any provision for such things in the current master plan, and the Panel was concerned that if it was not studied and accounted for at this time, it may cause problems when it is built out in the future. They urged the design team to determine if these were needed and if so, to include them in the master plan.
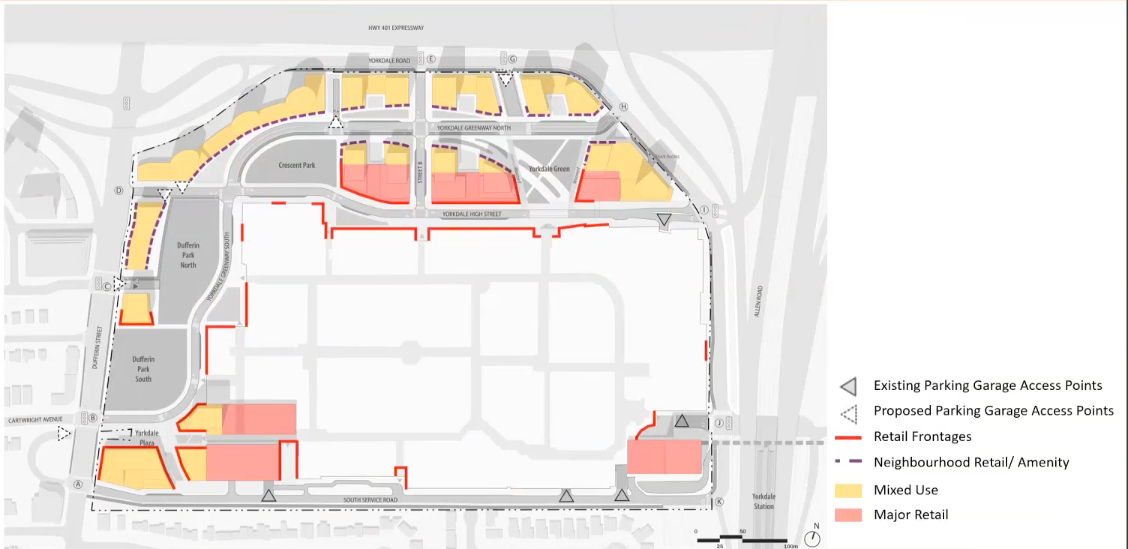 Diagram showing proposed new retail frontages, image via submission to the City of Toronto
Diagram showing proposed new retail frontages, image via submission to the City of Toronto
Finally, the Panel emphasized the importance of the underground parking and servicing network, and pushed the design team to give this aspect some more attention. They were concerned about possible confusion for visitors and residents alike having to navigate through underground mazes, where things like signage and wayfinding, traffic flow, and security are imperative.
Other minor comments included a concern that since the public realm is integrated so closely with the internal circulation of the mall, the connectivity across the site would be impacted when the mall is closed and that this relationship should be examined more closely; a concern that the parkland provided might be a bit too small to accommodate the increase in population; and the idea that rather than leaving the existing mall untouched, it could include minor modifications itself that might address some of the missing community amenities.
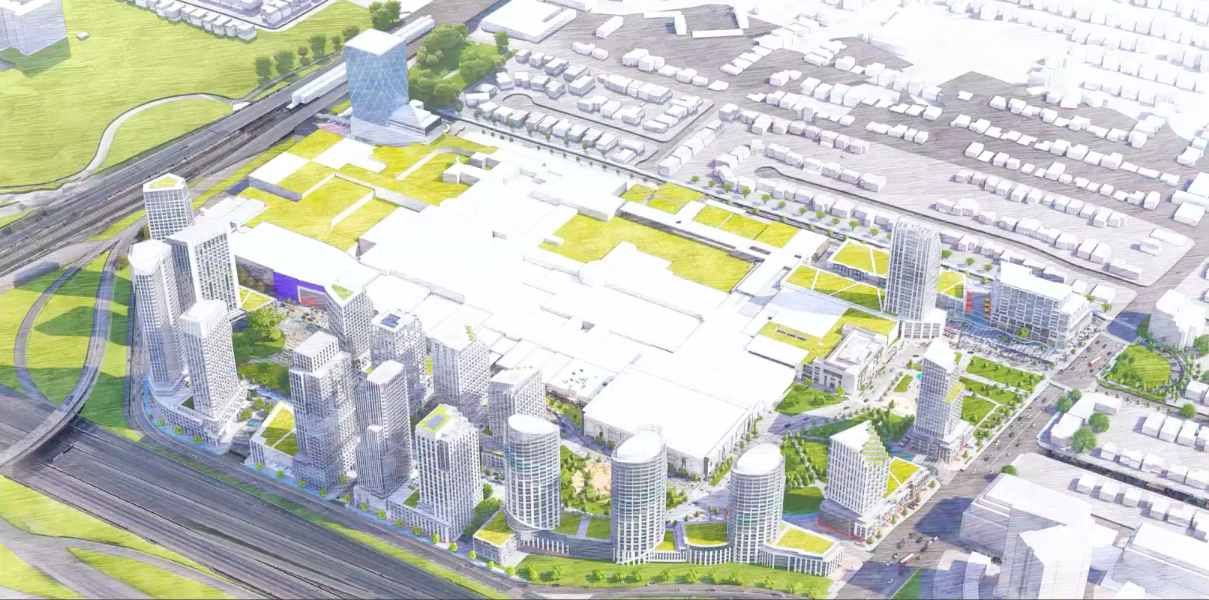 Looking southeast across the Yorkdale Shopping Centre master plan, designed by Hariri Pontarini Architects and Urban Strategies for Oxford Properties
Looking southeast across the Yorkdale Shopping Centre master plan, designed by Hariri Pontarini Architects and Urban Strategies for Oxford Properties
As exciting as the redevelopment sounds, it may be some time before we see it come to fruition: the Yorkdale Shopping Centre master plan is intended as a document to guide future development of the site, but its timeline to completion is somewhere in the 20-30 year range. The proposed tower heights can also only be allowed once the Downsview Airport is fully decommissioned, which is anticipated to happen in the next 2-3 years once Bombardier moves out; until then, there is a height restriction on the site due to the flight paths. But given the speed of development in the city, it may not be all too surprising if we see shovels in the ground sooner rather than later.
We will keep you updated as the Yorkdale Shopping Centre master plan continues to evolve. In the meantime, you can learn more from our Database file for the project, linked below. If you'd like, you can join in on the conversation in the associated Project Forum thread, or leave a comment in the space provided on this page.
* * *
UrbanToronto’s new data research service, UrbanToronto Pro, offers comprehensive information on construction projects in the Greater Toronto Area—from proposal right through to completion stages. In addition, our subscription newsletter, New Development Insider, drops in your mailbox daily to help you track projects through the planning process.
| Related Companies: | Aercoustics Engineering Ltd, Gradient Wind Engineers & Scientists, Hariri Pontarini Architects, Urban Strategies Inc. |

 49K
49K 



