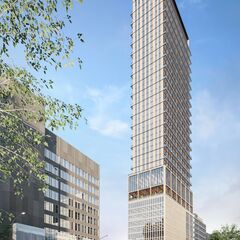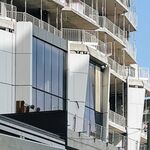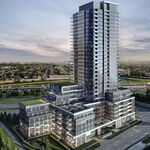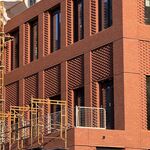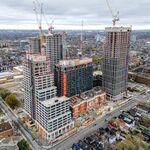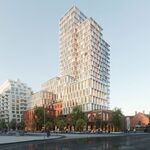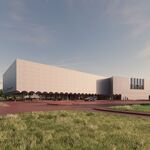Slate Asset Management has submitted a Zoning By-law Amendment application to the City of Toronto for a mixed-use project located on the southwest corner of Yonge Street and St Clair Avenue West in Toronto's Deer Park area. Upon approval, a tower would rise to 49 storeys/165.5 metres from atop a 12-storey base building, be served by a two-level underground garage, and have a total GFA of 34,998m².
Existing retail buildings at 11 and 13 St Clair Avenue West would be demolished to make way for an expansion of the 12-storey Padulo Building at 1 St Clair West, a 1968-built Modernist office building. This part of the complex would improve the existing retail space at ground level, as well as expand the office floor plate from floors four to 11.
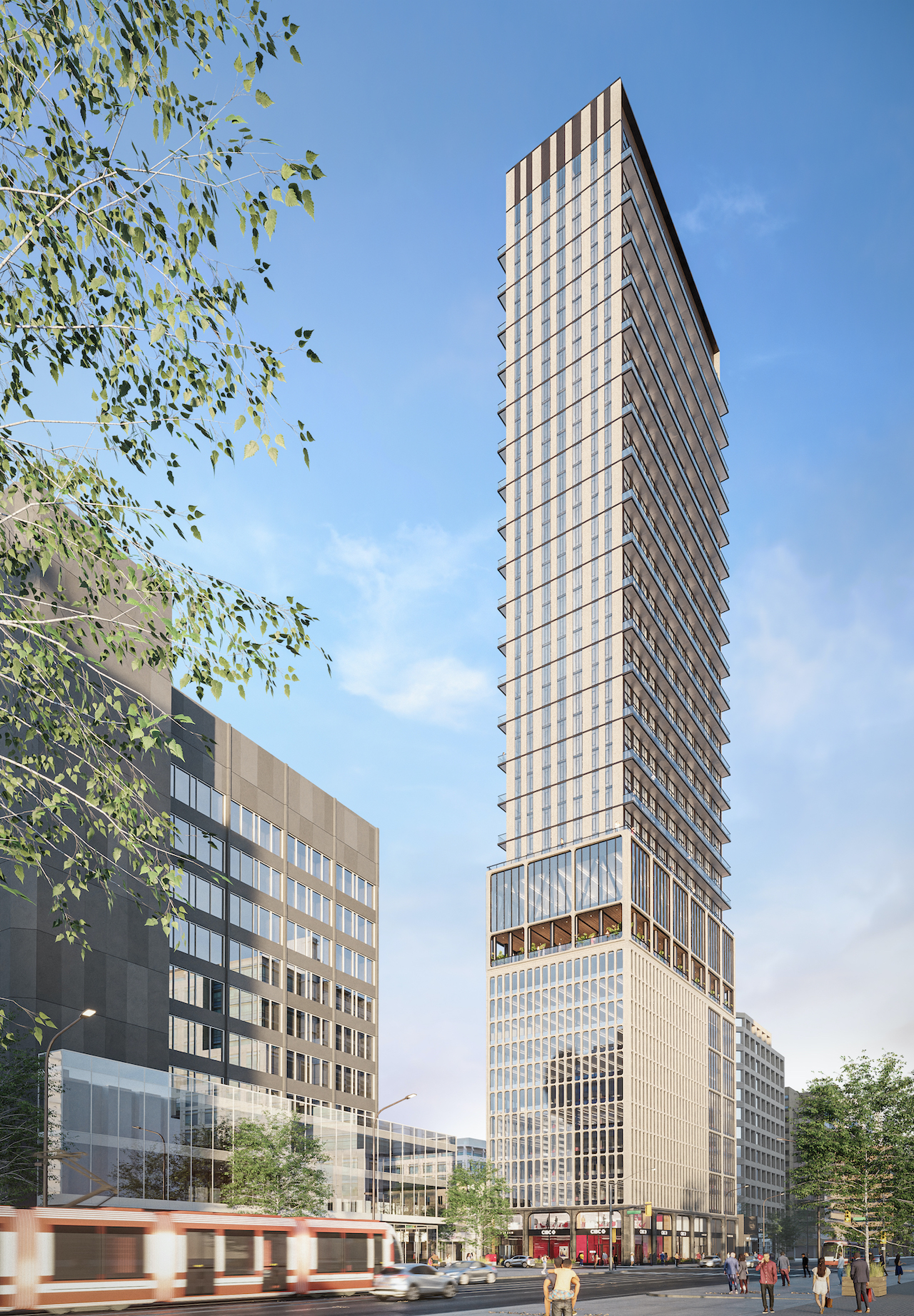 1 St Clair Avenue West by Gensler Architects, image courtesy of Slate Asset Management
1 St Clair Avenue West by Gensler Architects, image courtesy of Slate Asset Management
Above the expanded base building, a 340-unit residential tower would rise, starting with a three-storey indoor and outdoor amenity section. Designed by Gensler, the architectural features of the new tower would complement those of the existing Padulo Building. The design of the expanded tower section rising at 11 and 13 St Clair reinterprets the capsule-shaped windows while reworking the ground realm as well to celebrate, not overpower 1 St Clair West's facade.
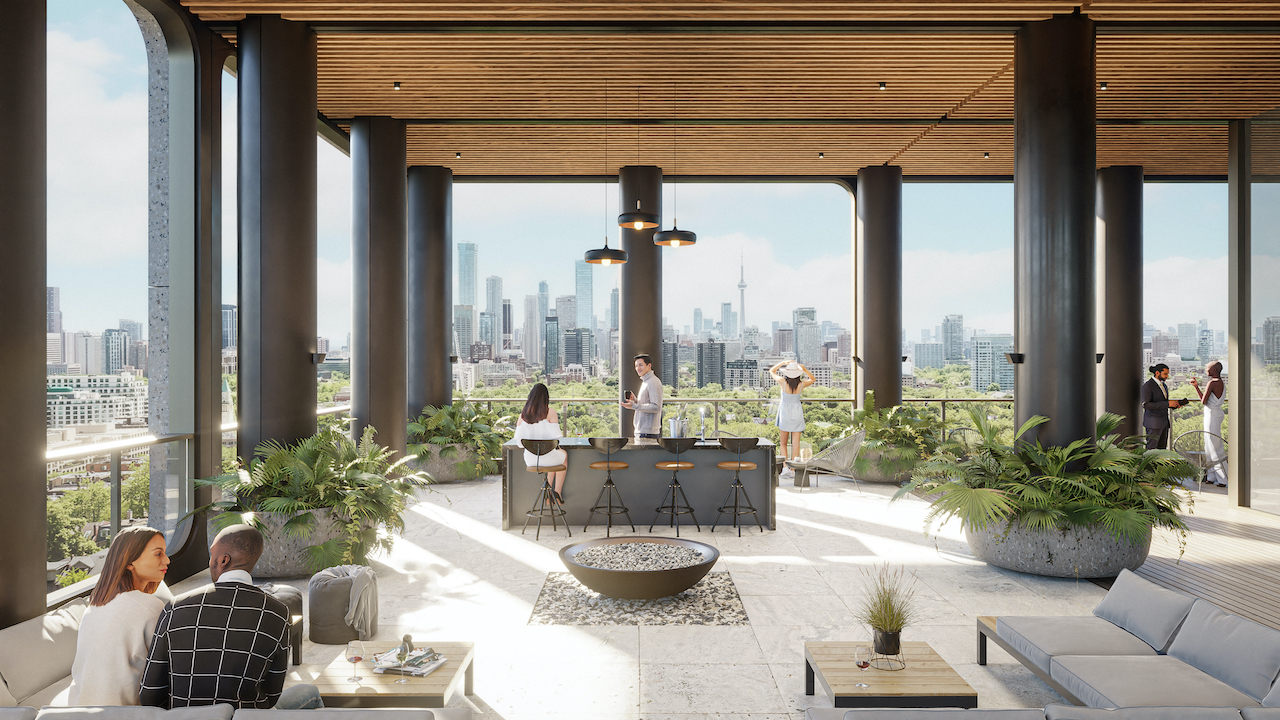 Amenity space at 1 St Clair West, image courtesy of Slate
Amenity space at 1 St Clair West, image courtesy of Slate
Since 2013, Slate has been working to renew the Yonge and St Clair area. Established with the support of Slate, the Yonge and St Clair Business Improvement Area has ambitions of strengthening local ties between businesses, and enhancing their prospects in the neighbourhood.
The redevelopment of this southwest corner at Yonge and St Clair provides an opportunity to greatly improve its pedestrian experience, and safety. Over time, Slate has invested over $55 million to renovate and improve the retail and public realm experience of the other three corners of the intersection, which are now home to a TD Bank, an RBC and BUCA restaurant, and a Scotiabank. Amongst other tenants, the last corner is expected to maintain the current CIBC that is within its base. The bank will be renovated and improved as a part of the new development.
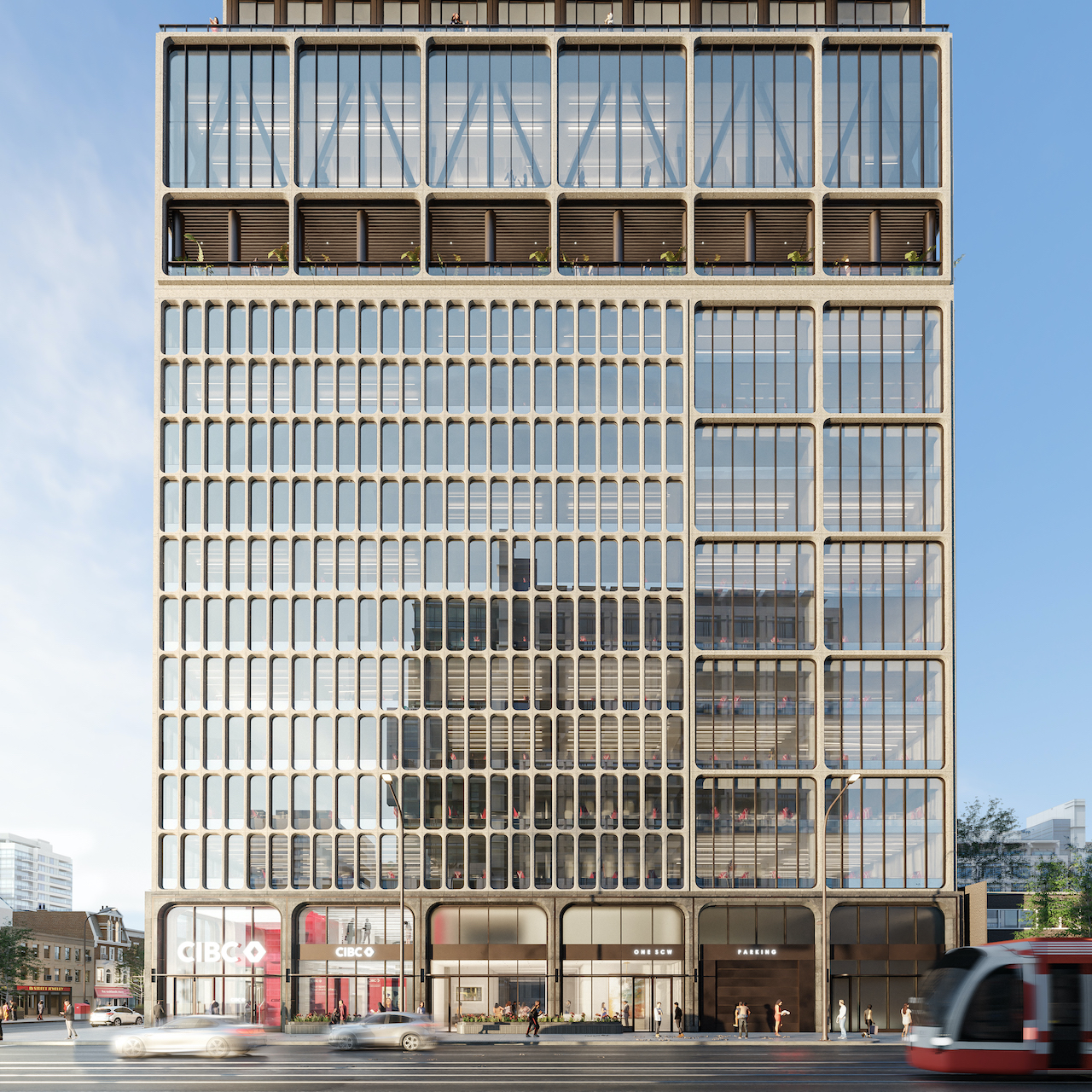 Podium of 1 St Clair Avenue West by Gensler Architects, image courtesy of Slate Asset Management
Podium of 1 St Clair Avenue West by Gensler Architects, image courtesy of Slate Asset Management
1 St Clair West is located on the last of the four corners. The sidewalks at that corner are currently constrained by multiple building encroachments, including a canopy addition wrapping the east and north frontages of the existing property. Through redevelopment, Slate is proposing to strip these back, adding over 150m² of sidewalk – a total area that equals just over half of a tennis court.
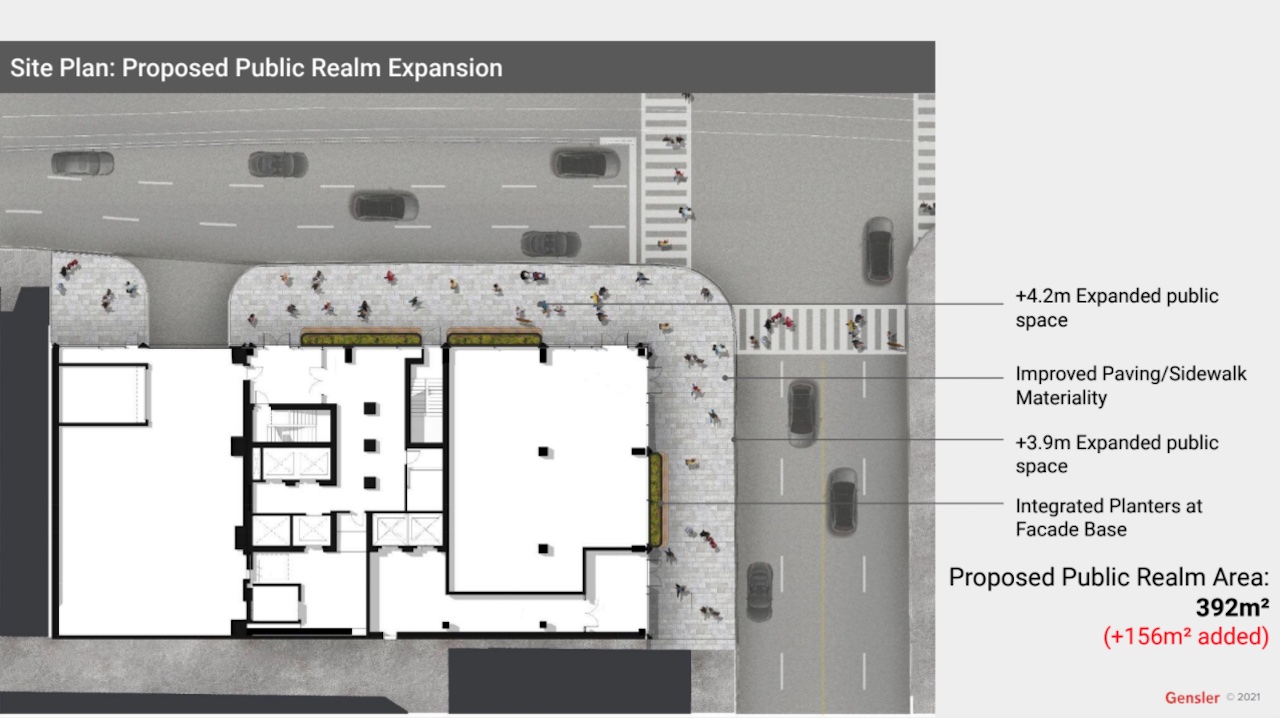 Sidewalk expansion proposed for 1 St Clair Avenue West, image courtesy of Slate Asset Management
Sidewalk expansion proposed for 1 St Clair Avenue West, image courtesy of Slate Asset Management
You can learn more from our Database file for the project linked below. If you'd like, you can join in on the conversation in the associated Project Forum thread, or leave a comment in the space provided on this page.
* * *
UrbanToronto’s new data research service, UrbanToronto Pro, offers comprehensive information on construction projects in the Greater Toronto Area—from proposal right through to completion stages. In addition, our subscription newsletter, New Development Insider, drops in your mailbox daily to help you track projects through the planning process.
| Related Companies: | Gensler, Janet Rosenberg & Studio, New Release Condo, RWDI Climate and Performance Engineering, Urban Strategies Inc. |

 15K
15K 



