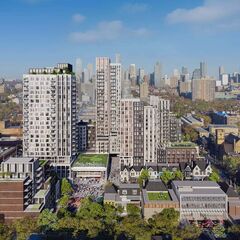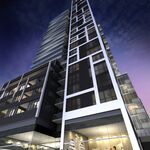Two and a half years since the last vestiges of the iconic Honest Ed's sign were removed from the southwest corner of Bloor and Bathurst in Downtown Toronto, new construction is finally rising as part of the multi-tower Mirvish Village development from Vancouver-based Westbank Corp. Designed by Henriquez Partners Architects and Diamond Schmitt Architects, with heritage elements overseen by ERA Architects, the complex will eventually include towers of 13, 19, 24, 25, and 26 storeys, containing a total of 916 residential rental suites, along with 225,000+ ft² of retail, offices, and community uses including new public green spaces.
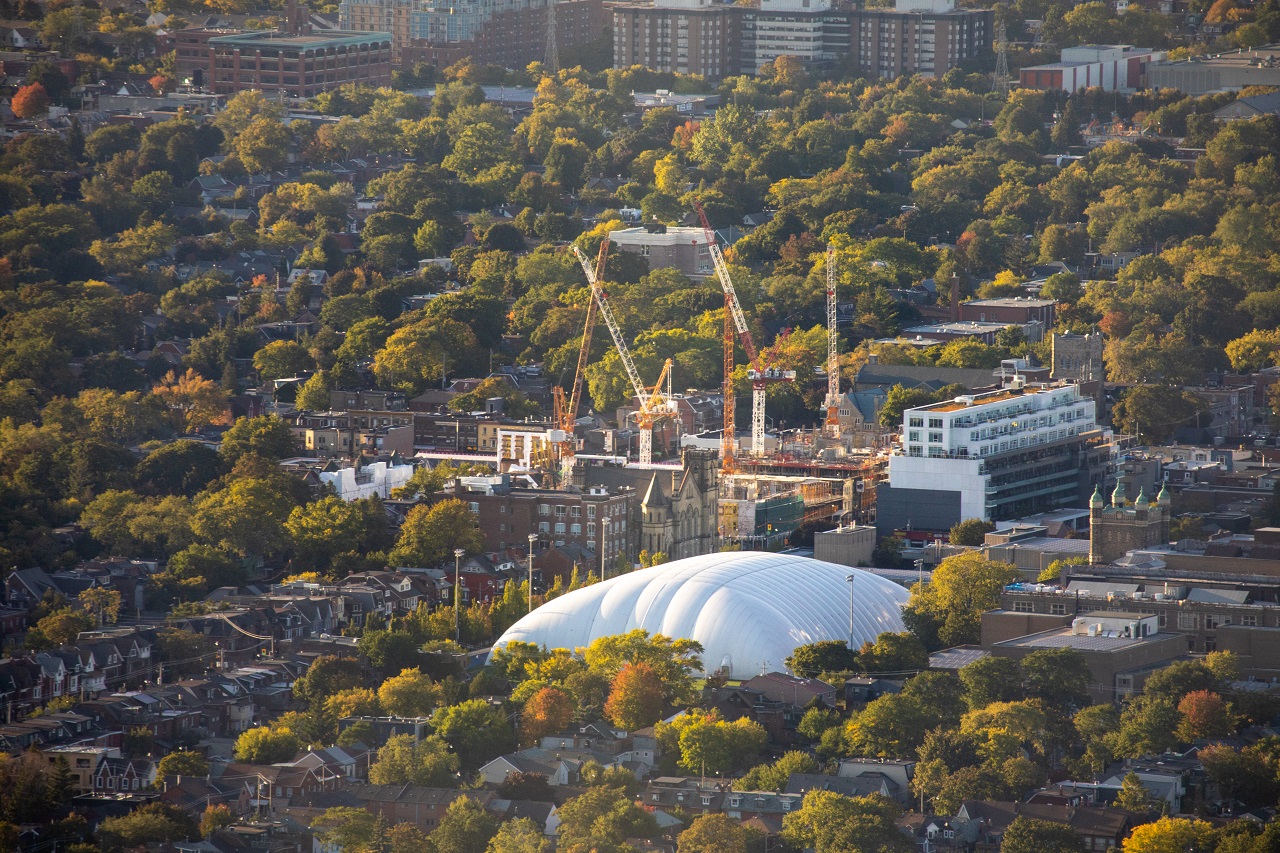
We last checked in on construction progress here in March, when the first sections of the complex's ground floor were poured at the northeast quadrant of the complex, where it fronts the Bathurst and Bloor intersection. Six months later, and the five tower cranes working away on the site have assisted in forming the first few above-ground levels. Forming has since progressed as far as the fourth floor for the 26-storey tower that will face the corner.
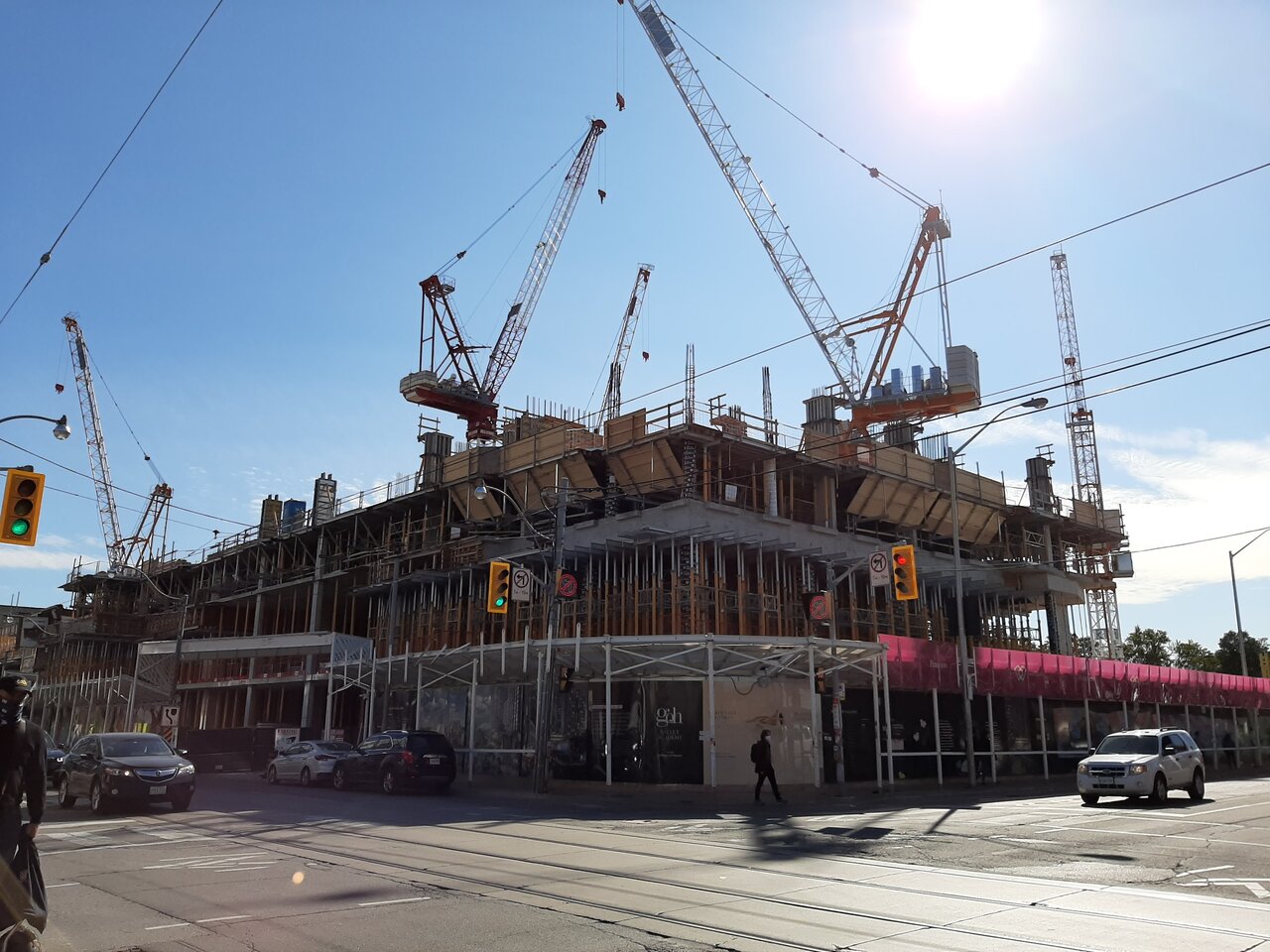 Looking southwest to Mirvish Village, image by Forum contributor AlbertC
Looking southwest to Mirvish Village, image by Forum contributor AlbertC
To the south along Bathurst, a pair of holdout buildings whose owners were not interested in selling are now surrounded by construction work. At the south end where Bathurst meets Lennox Street, Westbank is preserving the outside walls of a three-storey building to help tie the new construction into the area's heritage character.
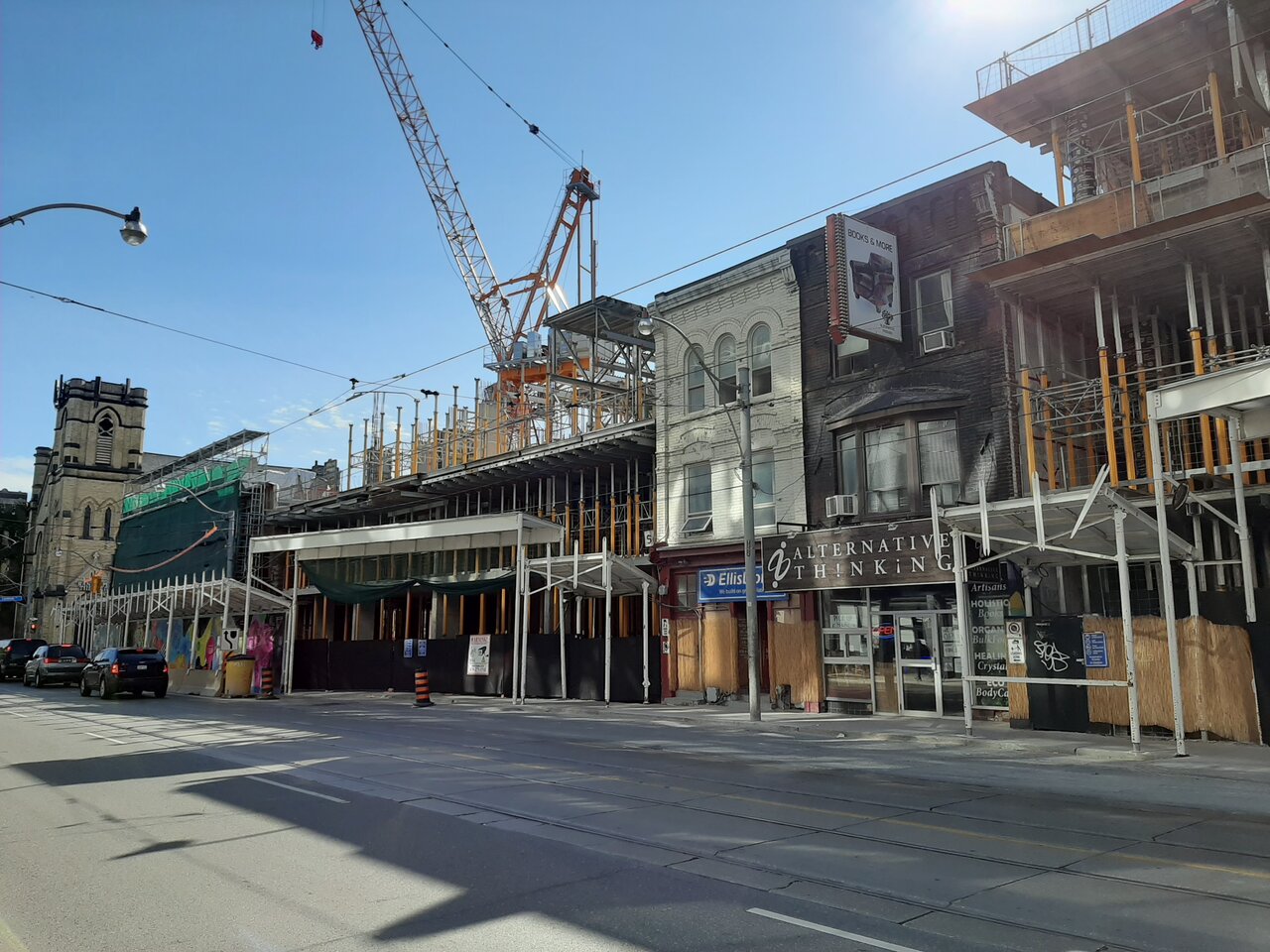 Looking southwest across Bathurst to Mirvish Village, image by Forum contributor AlbertC
Looking southwest across Bathurst to Mirvish Village, image by Forum contributor AlbertC
Just west of Bathurst on Lennox Street, a view facing north shows garage access, along with the future path of a mid-block connection that will serve as a spiritual successor the the Honest Ed Alley that came before it, and to the left some houses along Markham Street which are being retained and restored.
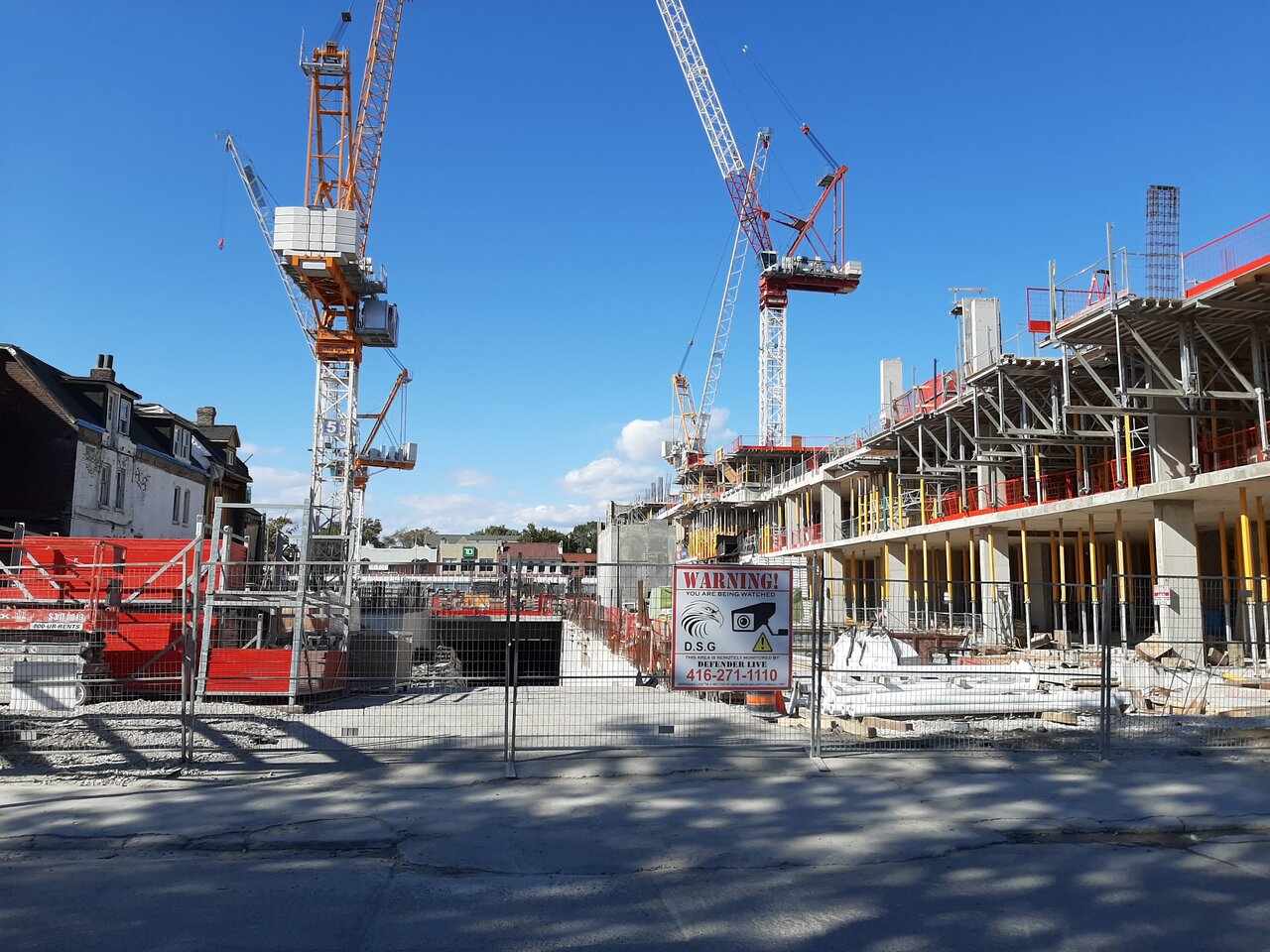 Looking north from Lennox Street at Mirvish Village, image by Forum contributor AlbertC
Looking north from Lennox Street at Mirvish Village, image by Forum contributor AlbertC
The project was the recipient of a significant funding injection at the start of this year, getting $200 million in financing from the federal government, allocated to ensure that over a third of the complex's rental units will be offered at affordable rates.
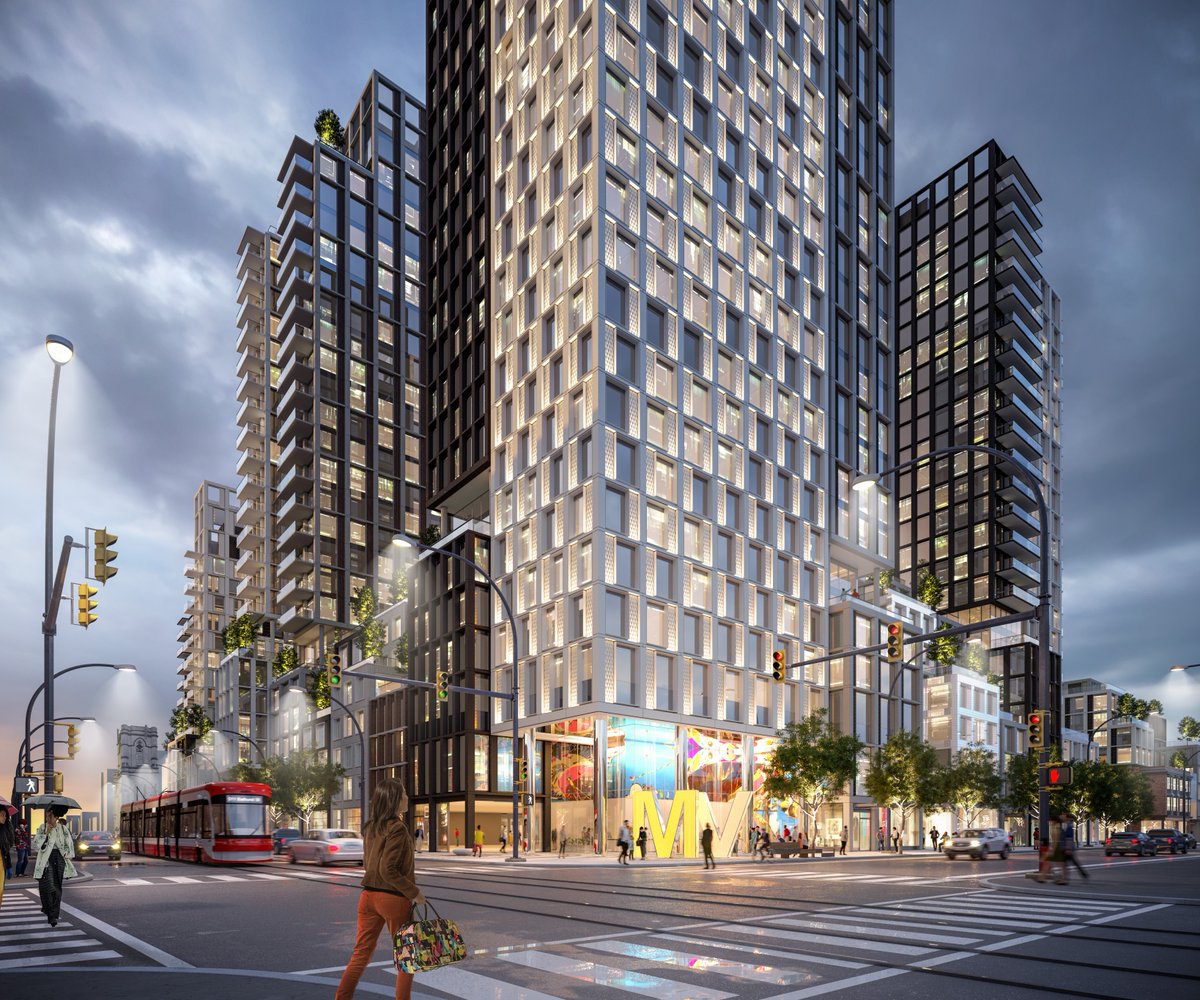 Mirvish Village, image courtesy of Westbank
Mirvish Village, image courtesy of Westbank
Additional information and images can be found in our Database file for the project, linked below. Want to get involved in the discussion? Check out the associated Forum thread, or leave a comment in the space provided on this page.
* * *
UrbanToronto has a new way you can track projects through the planning process on a daily basis. Sign up for a free trial of our New Development Insider here.

 12K
12K 



