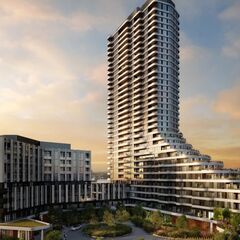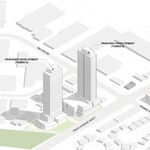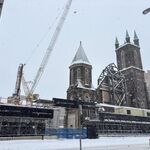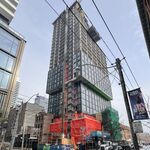The 1956-built Cloverdale Mall at the intersection of Dundas Street West and Highway 427 in Central Etobicoke will undergo a complete transformation by landowner QuadReal Property Group. The aging suburban shopping centre will adapt to the retail realities of the 21st century, with a mixed-use, multi-tower, complete community to blossom around a new retail high street as the developer applies to the City of Toronto for an Official Plan Amendment (OPA) and Zoning Bylaw Amendments (ZBA).
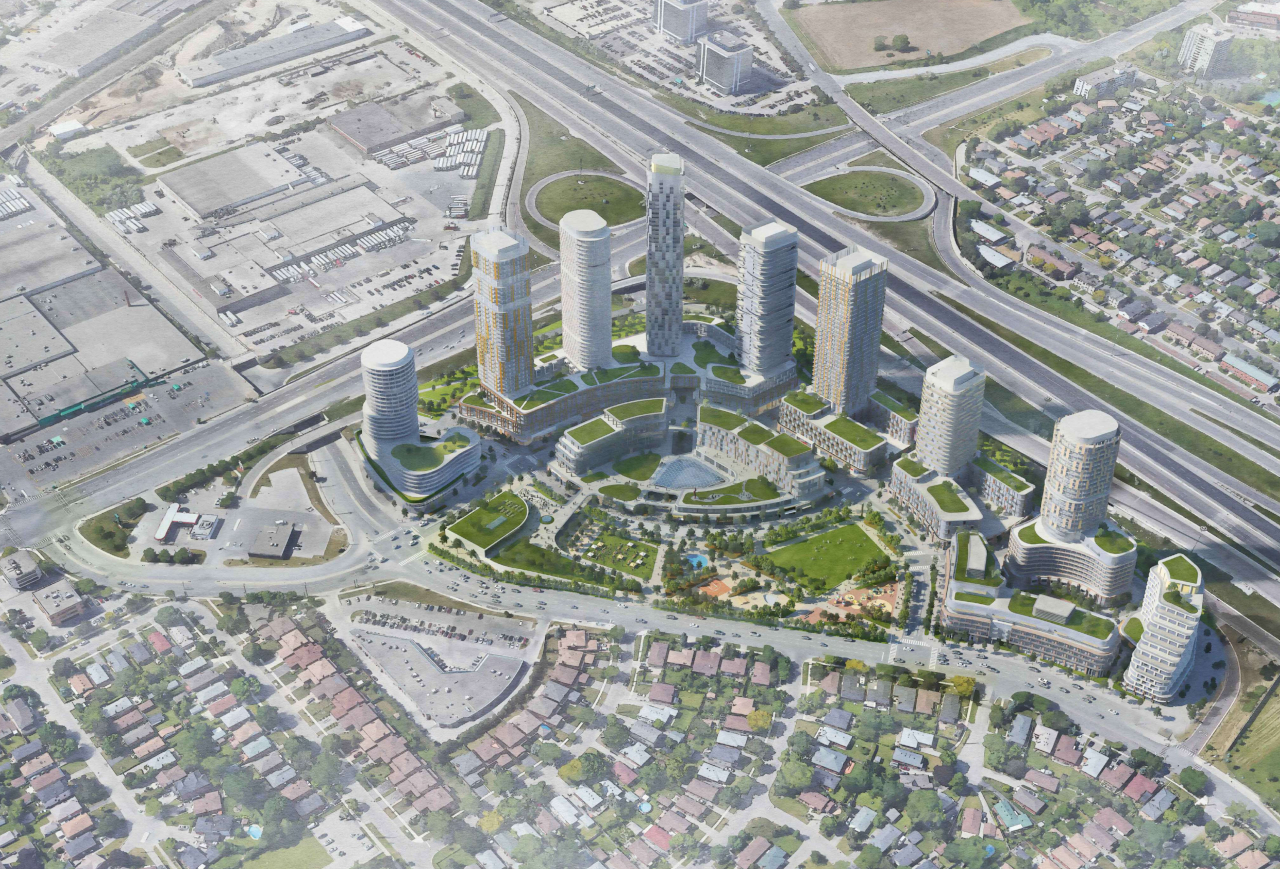 Looking southwest at the proposed Cloverdale Mall Redevelopment, image via submission to the City of Toronto
Looking southwest at the proposed Cloverdale Mall Redevelopment, image via submission to the City of Toronto
OPA and ZBA applications were submitted for the lands at 250 The East Mall in July, 2020 following an extensive master planning and engagement process. In December, 2018 QuadReal opened a dedicated storefront space within Cloverdale Mall called 'Cloverdale Common'. The 4,000 ft² space is a venue for community activities, and also provides the public with information about the proposal. Three public open houses were held over a 16-month period, giving members of the public several opportunities to provide input and feedback through the project design phase.
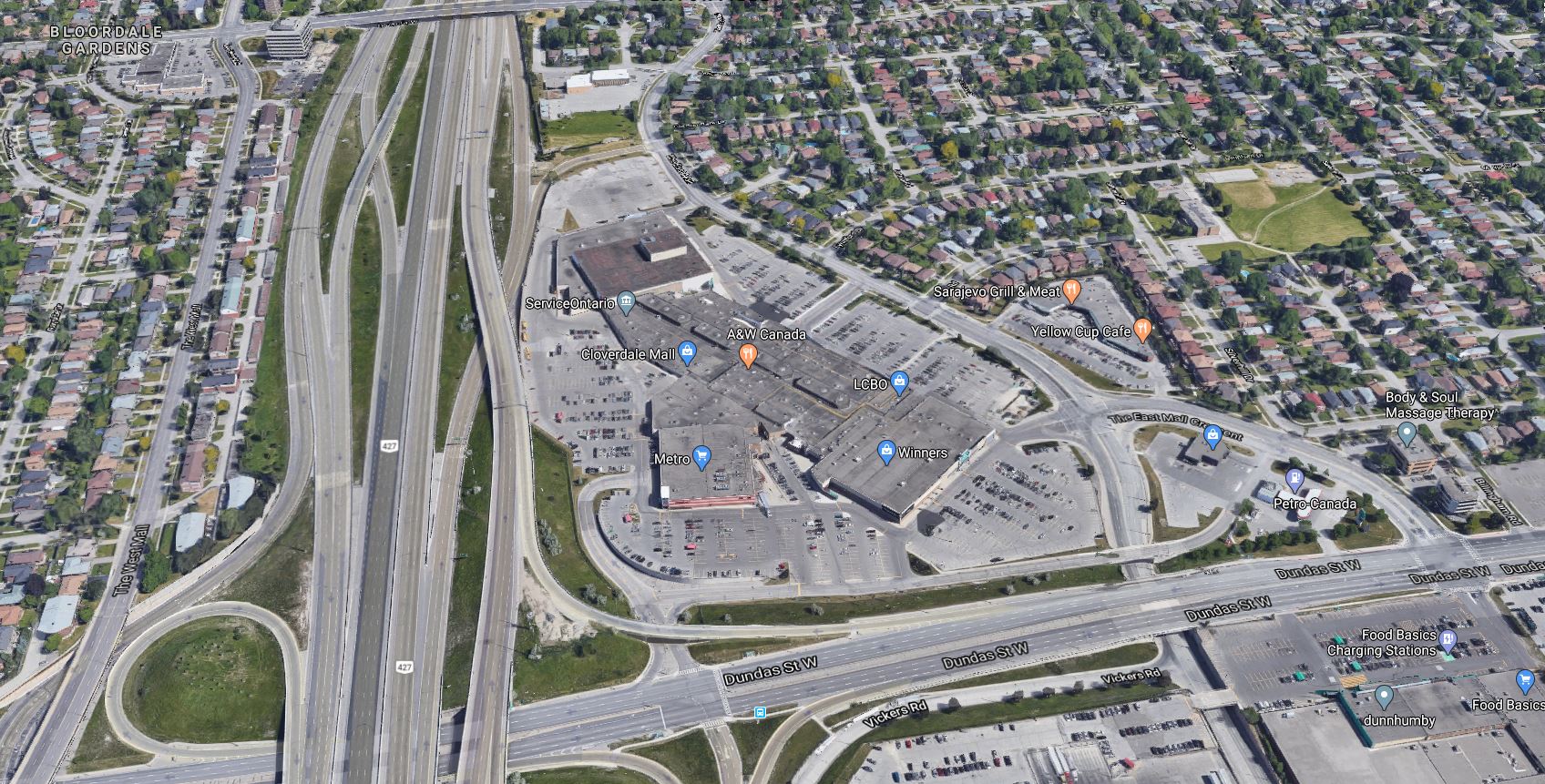
The 12-hectare site is defined by the mostly single-storey shopping centre, which features approximately 35,000 m² of retail space. Expansive surface parking lots surround the building, providing spaces for approximately 1,800 vehicles. A total of 89 commercial retail units are housed within the mall, including anchor tenants Metro, Winners, Rexall, and the LCBO. A large section of the property has remained vacant since Target left the Canadian market, speaking to the changing nature of retail and the outdated suburban mall format that Cloverdale Mall currently represents.
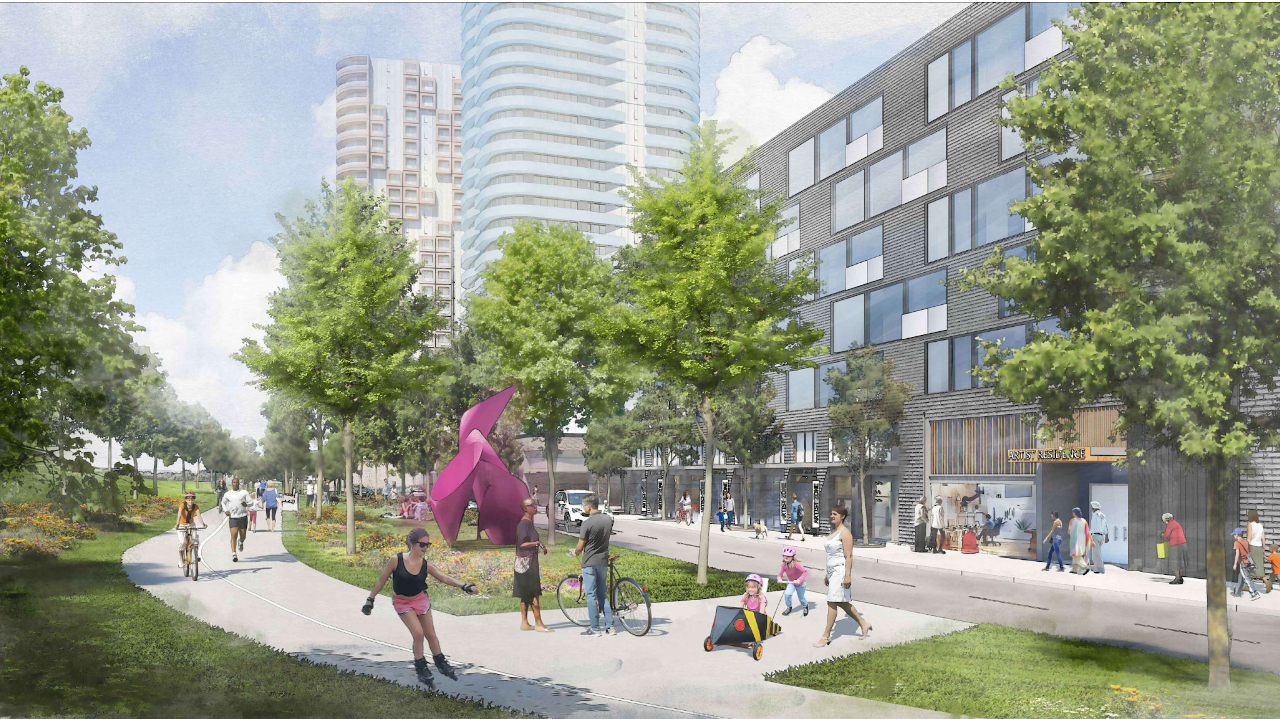 Edge Trail view, image via submission to the City of Toronto
Edge Trail view, image via submission to the City of Toronto
The rise of online retailing, evolution of consumer preferences, government intensification efforts, and the long-term impact of COVID-19 have collectively called into question the future of the traditional shopping centre model. Giannone Petricone's masterplan provides a viable path forward for the Central Etobicoke landmark, infusing large and small retail spaces with a host of other uses to create a diverse and revitalized neighbourhood node.
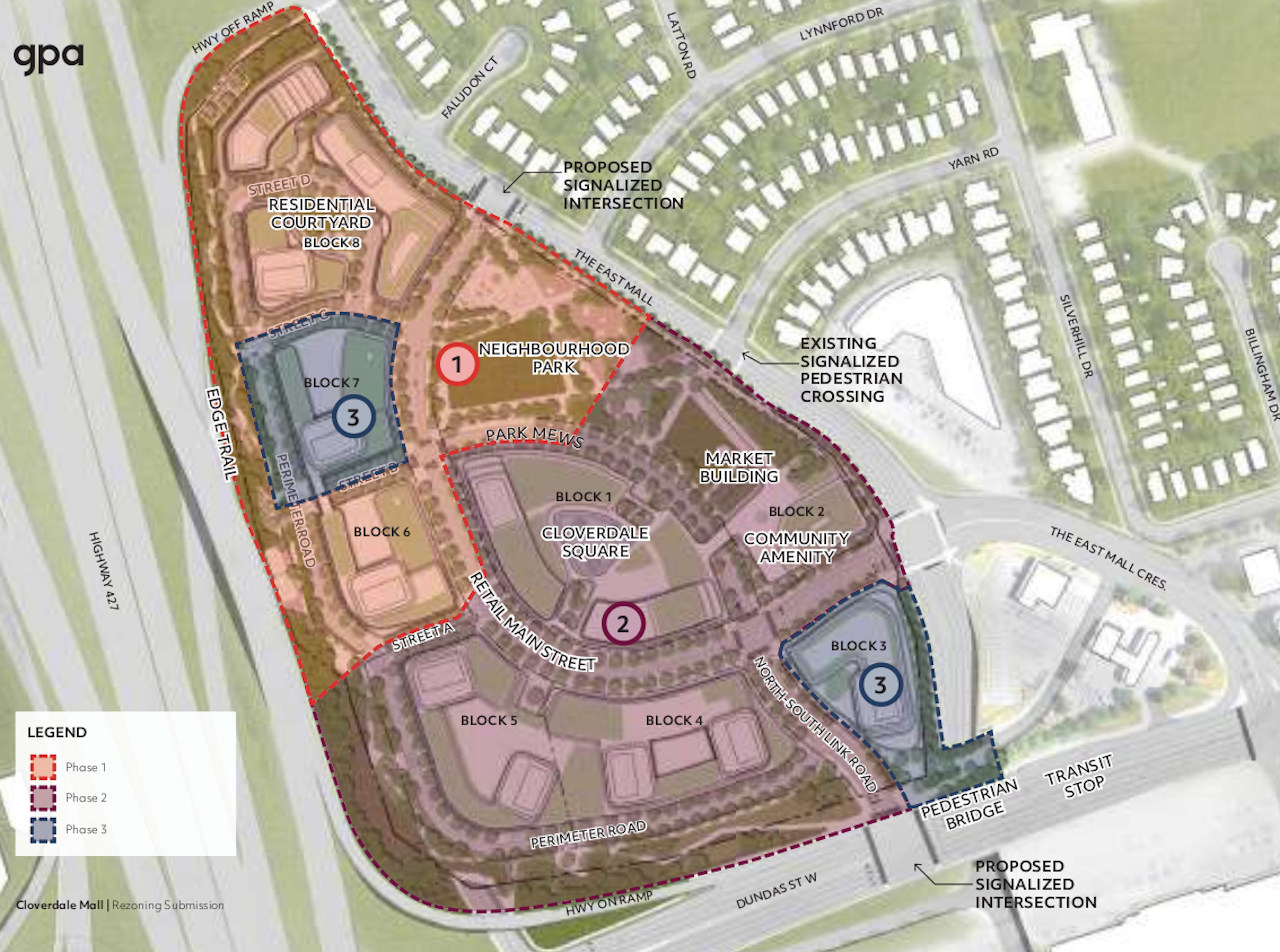 Proposed phasing strategy, image via submission to the City of Toronto
Proposed phasing strategy, image via submission to the City of Toronto
QuadReal plans to introduce a total of 334,000 m² of residential gross floor area across multiple towers between 24 to 48 storeys, supported by street-facing, six-storey podiums that help form a consistent street wall along a new retail-lined road meandering through the property. This 'Retail Main Street' works in conjunction with the proposed 'Cloverdale Square' to serve as the new retail heart of the community. A food-oriented market building features outdoor patios and terraces, with a multi-purpose arts and culture-focused community hub positioned on the upper level.
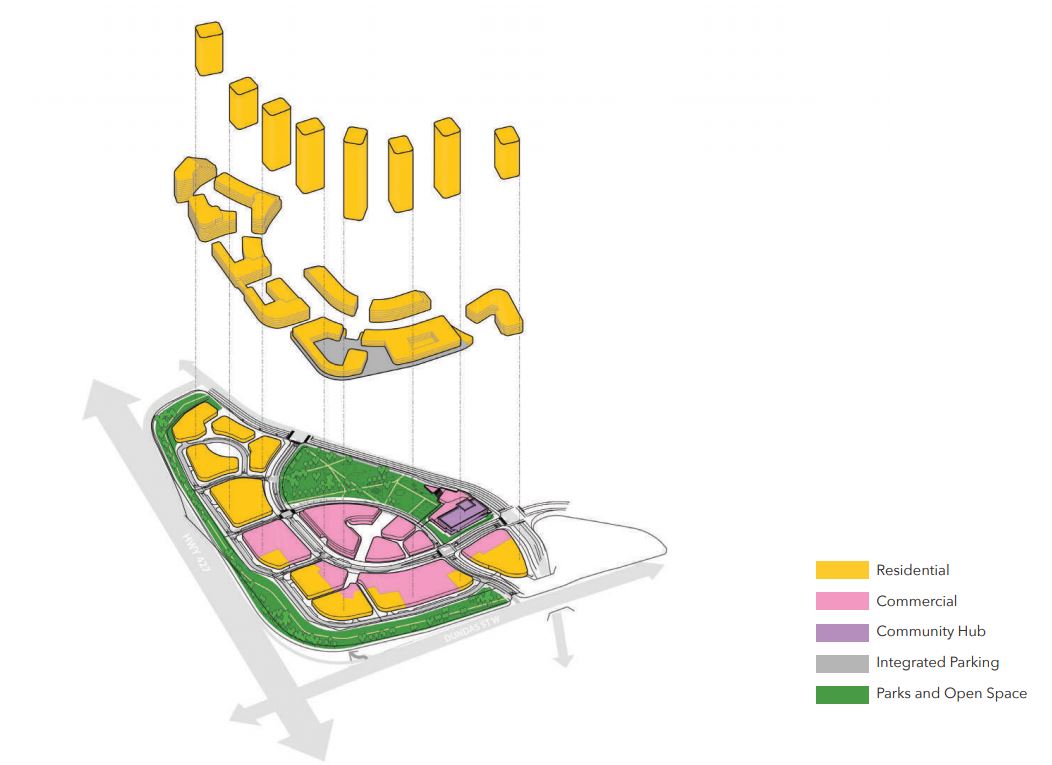
The proposal envisions 4,050 residential units, comprised of both rentals and condominiums. A minimum of 40 percent of the units would be designated as family-sized layouts.
A stark contrast from the acres of surface parking now characterizing the site, the masterplan proposes to set aside 50 percent of the site to the public realm and open space network. Acting as the front door to the property, the Neighbourhood Park is a central open space lying northeast of Cloverdale Square, which will be equipped with a glazed roof for weather protection.
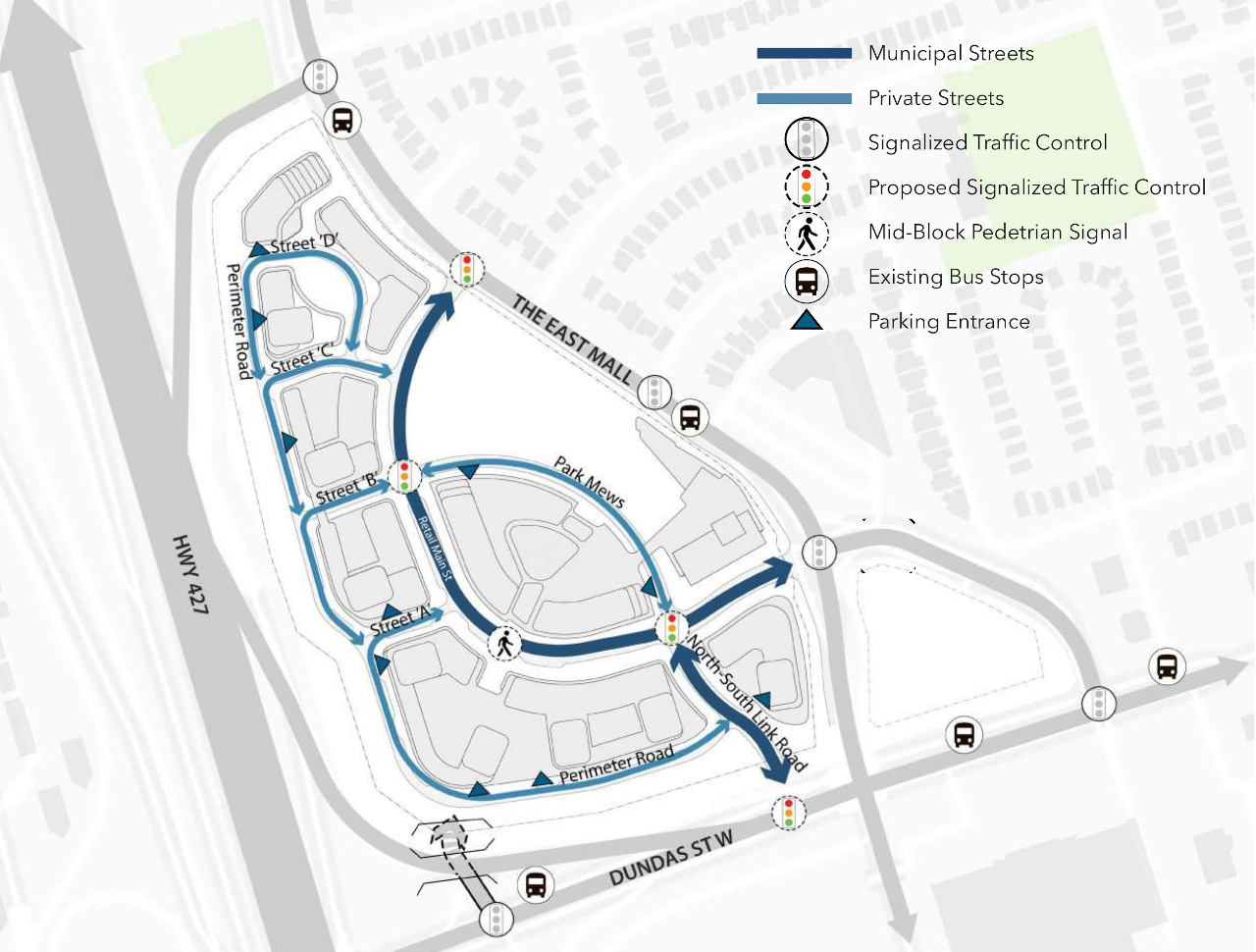 Proposed street network, image via submission to the City of Toronto
Proposed street network, image via submission to the City of Toronto
A new street network anchored by the Retail Main Street will provide improved access and circulation through the site. Arranged in a 'U' shape, the Retail Main Street will provide two points of access to The East Mall. The North South Link Road will provide a connection to Dundas Street West at a new signalized intersection. A secondary private street runs along the south and west perimeter to provide local access to residential lobbies. A third private street, The Park Mews, hugs the proposed Neighbourhood Park and Cloverdale Square. Functioning as a flexible street, The Park Mews can be closed for special events to provide a seamless link between the park to the northeast and the square to the southwest. A number of other private streets will help break down the larger blocks by connecting the Retail Main Street and the proposed Perimeter Road.
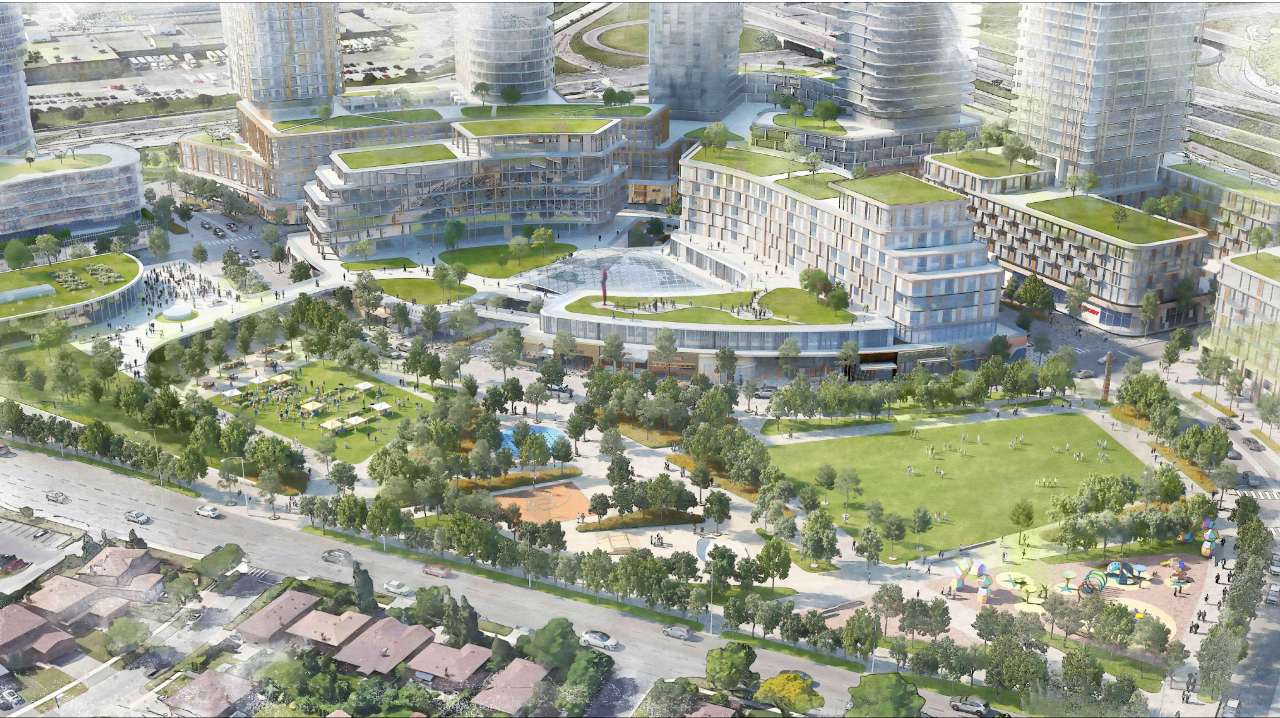 Looking southwest at the proposed Neighbourhood Park, image via submission to the City of Toronto
Looking southwest at the proposed Neighbourhood Park, image via submission to the City of Toronto
Several pedestrian and cycling connections are intended to help rid the site of its car-oriented reputation. A multi-use 'Edge Trail' will travel alongside the Perimeter Road and a series of internal pedestrian-only routes will add another layer of movement, with a main axis providing travel through the park and square. A number of secondary links branch off the main axis to enhance connectivity through the retail core.
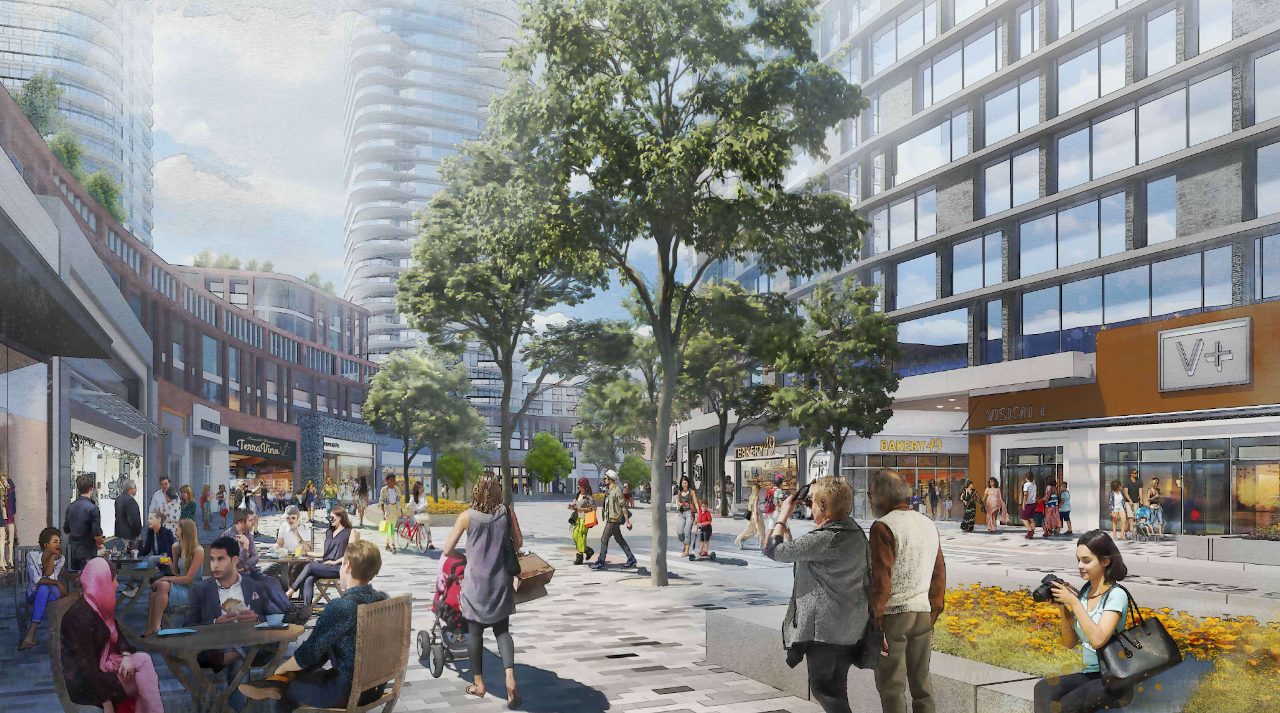 Retail Main Street, image via submission to the City of Toronto
Retail Main Street, image via submission to the City of Toronto
The residential towers will decrease in height from south to north and west to east, with the tallest buildings acting as a buffer from the Highway 427 corridor. The proposed tall buildings sport 750 m² floor plates and have a minimum separation distance of 28.4 metres. A number of standalone mid-rise and low-rise buildings are also included in the plan and an integrated above-grade parking structure is located at the southwest corner of the site. Two and three levels of below-grade parking will be organized around a primary circulation driveway tracing the edge of the Retail Main Street and linking up with each development block.
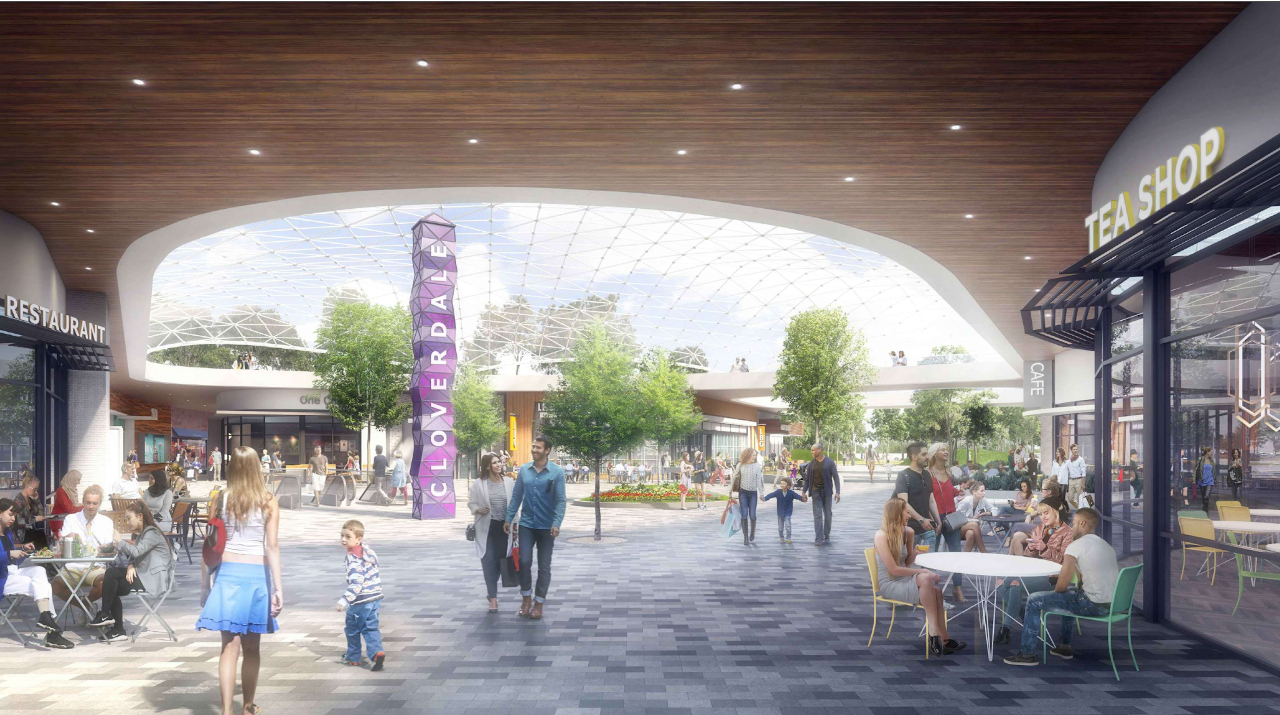 Cloverdale Square will feature a glazed roof for weather protection, image via submission to the City of Toronto
Cloverdale Square will feature a glazed roof for weather protection, image via submission to the City of Toronto
A separate rezoning application has been submitted by QuadReal Property Group for the triangular site located just east of Cloverdale Mall at 2 East Mall Crescent. The Giannone Petricone Associates-designed project will replace a gas station and Beer Store with a 27-storey residential tower and a six-storey mid-rise atop a connected base building. The 450-unit development will include 200 m² of at-grade retail space. This would be the first redevelopment to take place at the overall site.
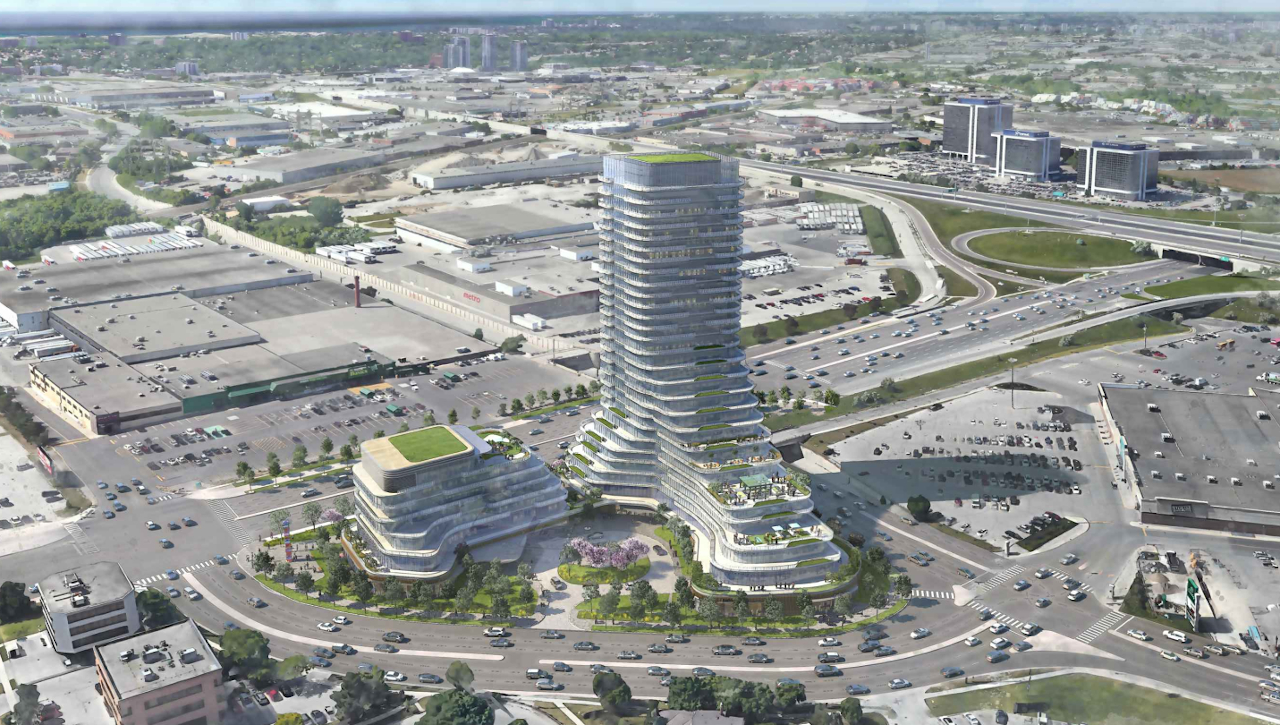 Looking southwest to the proposal for 2 East Mall Crescent, image via submission to the City of Toronto
Looking southwest to the proposal for 2 East Mall Crescent, image via submission to the City of Toronto
You can learn more from our Database file for the project, linked below. If you'd like to, you can join in on the conversation in the associated Project Forum thread, or leave a comment in the space provided on this page.
* * *
UrbanToronto has a new way you can track projects through the planning process on a daily basis. Sign up for a free trial of our New Development Insider here.

 26K
26K 











