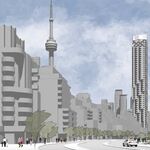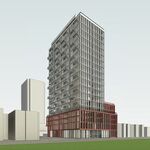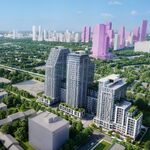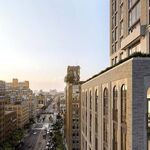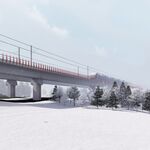 36K
36K
 26
26
 92
92  Cloverdale Mall Redevelopment
Cloverdale Mall Redevelopment |
 |
 |
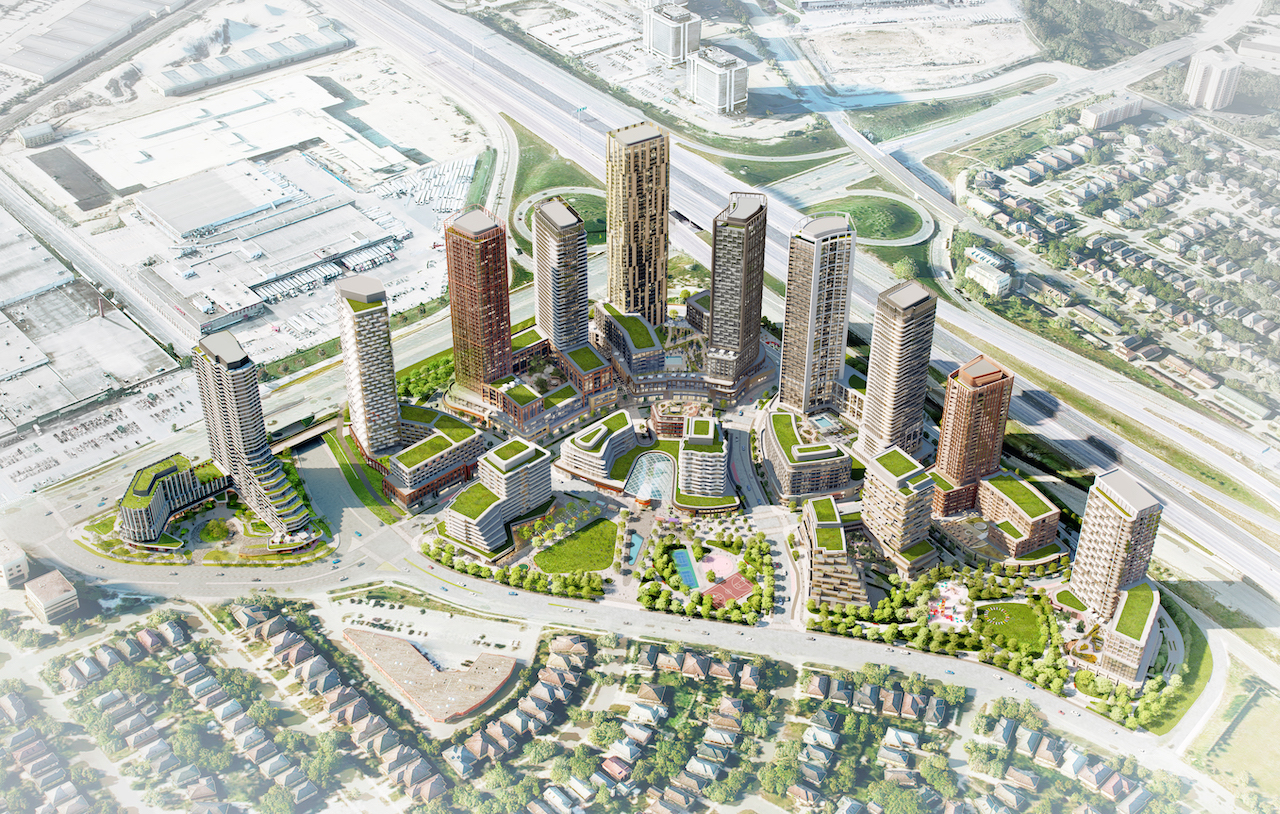
 25 renderings
25 renderings


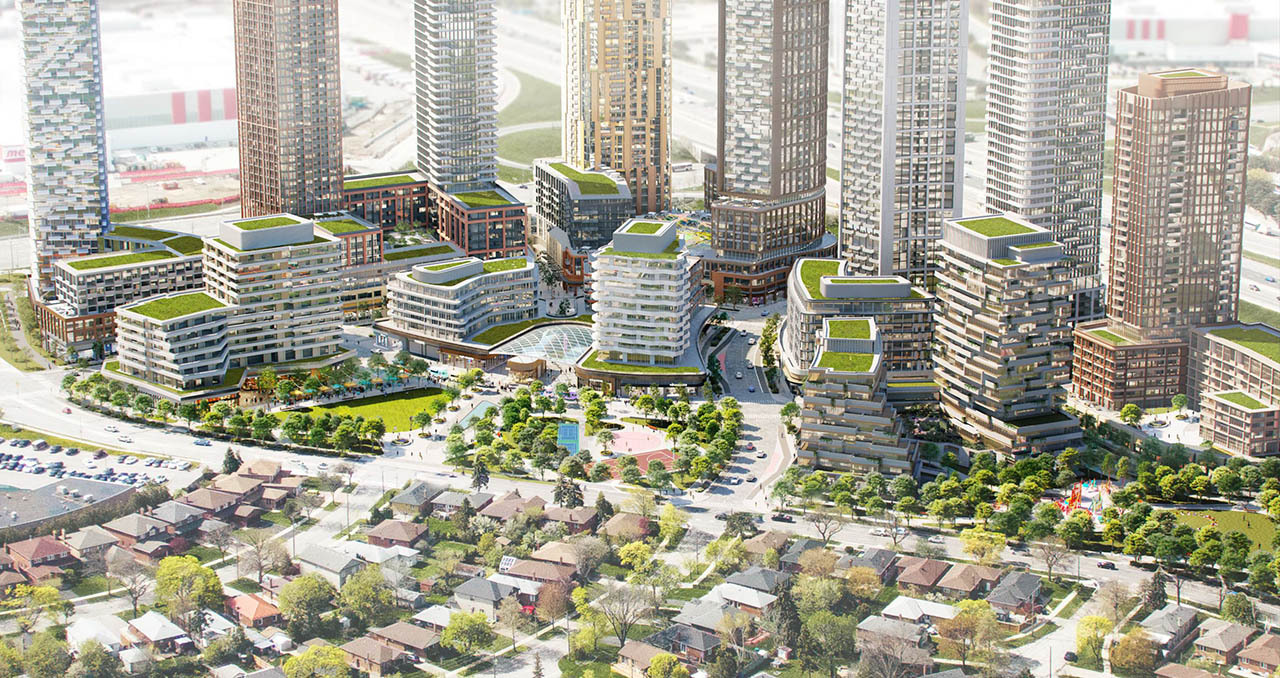
|
QuadReal Property Group retains Giannone Petricone Associates on a master-planned redevelopment of the Cloverdale Mall lands in Etobicoke. The multi-phase project will produce 5,268 residential units across multiple towers, 17,185 square metres of retail space, a new 2,184 square metre community hub, while approximately 45% of the site would be parks and open spaces.
Address
250 The East Mall, Toronto, Ontario, M9B 3Y8
Category
Residential (Unspecified), Commercial (Retail), Institutional, Public Space / Park
Status
Pre-Construction
Number of Buildings
11
Height
515 ft / 156.90 m, 459 ft / 139.90 m, 454 ft / 138.50 m, 384 ft / 117.00 m, 315 ft / 95.90 m, 275 ft / 83.90 m, 192 ft / 58.60 m, 143 ft / 43.50 m, 135 ft / 41.00 m
Storeys
48, 43, 42, 39, 37, 37, 35, 29, 25, 12, 17, 11, 8
Number of Units
5268
Developer
QuadReal Property Group
Architect
Giannone Petricone Associates
Landscape Architect
Janet Rosenberg & Studio
Engineering
RWDI Climate and Performance Engineering, HGC Noise Vibration Acoustics, Stantec, Egis, Kuntz Forestry Consulting Inc.
Planning
Urban Strategies Inc.
Realtor/Sales
VIP Condos Toronto
Security
Live Patrol Inc.
Site Services
GeoVerra Ltd
Transportation & Infrastructure
BA Consulting Group Ltd
Forum

|
Buildings Discussion |
| Views: 53K | Replies: 176 | Last Post: Nov 13, 2024 |
Member Photos 

 | 92 photos |



|
News











