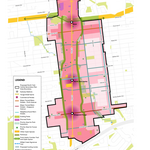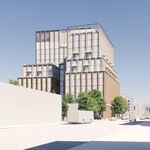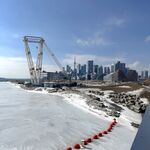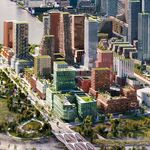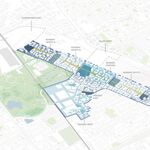Just over three years ago, a surface parking lot southeast of Union Station began its transformation into the first of two towers, part of the most significant office development built in Downtown Toronto since the 1990s. The 49-storey south tower of Hines and Ivanhoé Cambridge's CIBC SQUARE office complex—designed by UK-based WilkinsonEyre Architects in collaboration with Adamson Associates—now stands at its full height of 237.7 metres as cladding installation bring the tower closer to its final form.
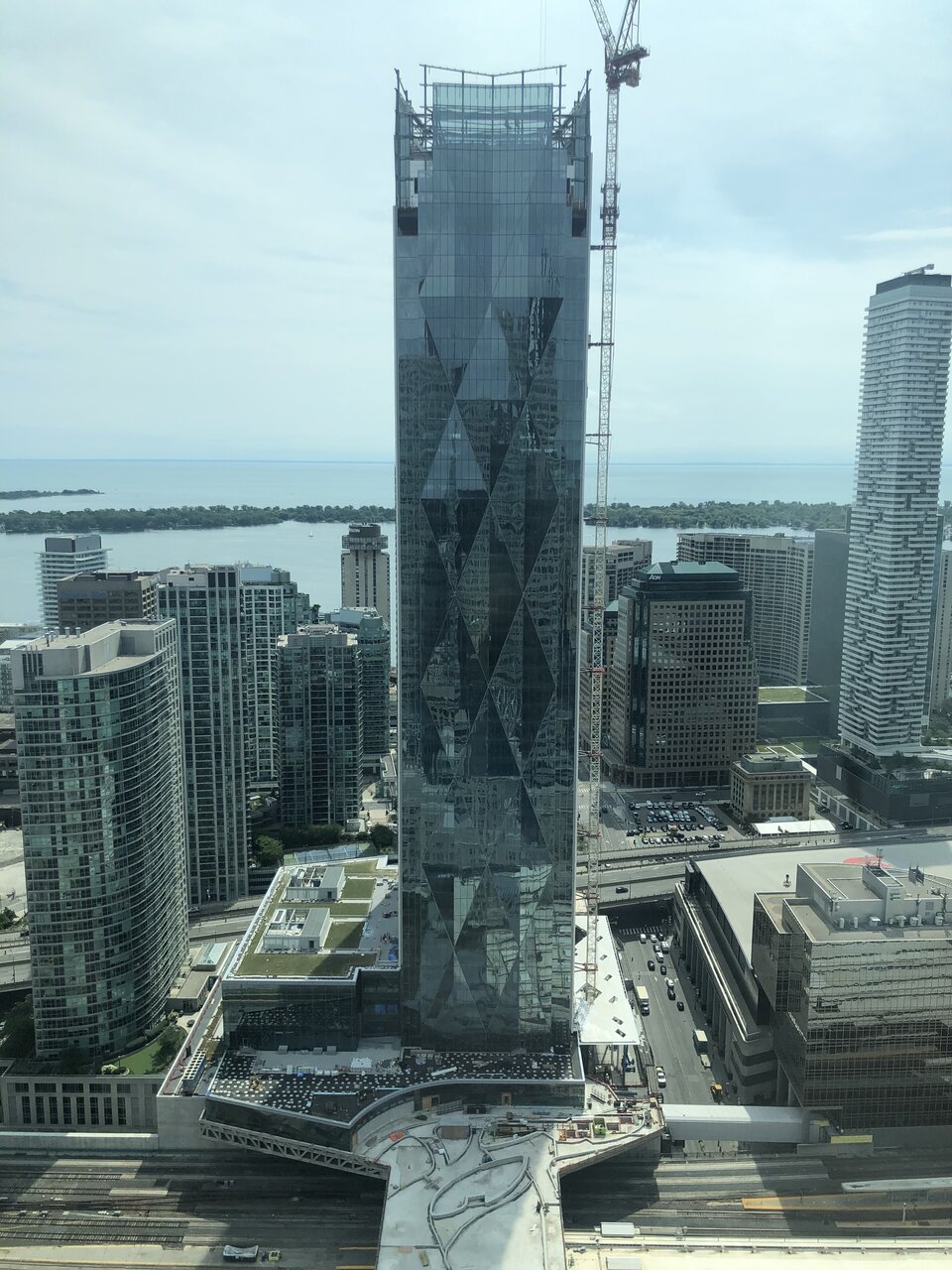 Looking south to CIBC SQUARE, image by Forum contributor mburrrr
Looking south to CIBC SQUARE, image by Forum contributor mburrrr
Construction of the project has been impacted by the COVID-19 pandemic, with the Province of Ontario announcing a construction shutdown that included office towers, halting tenant interior and amenity work until restrictions were lifted late in May. The continued presence of construction workers in the weeks between can be attributed to the project's GO Transit bus garage, housed in the podium levels. This component was exempted from the shutdown with transit construction having been deemed an essential service.
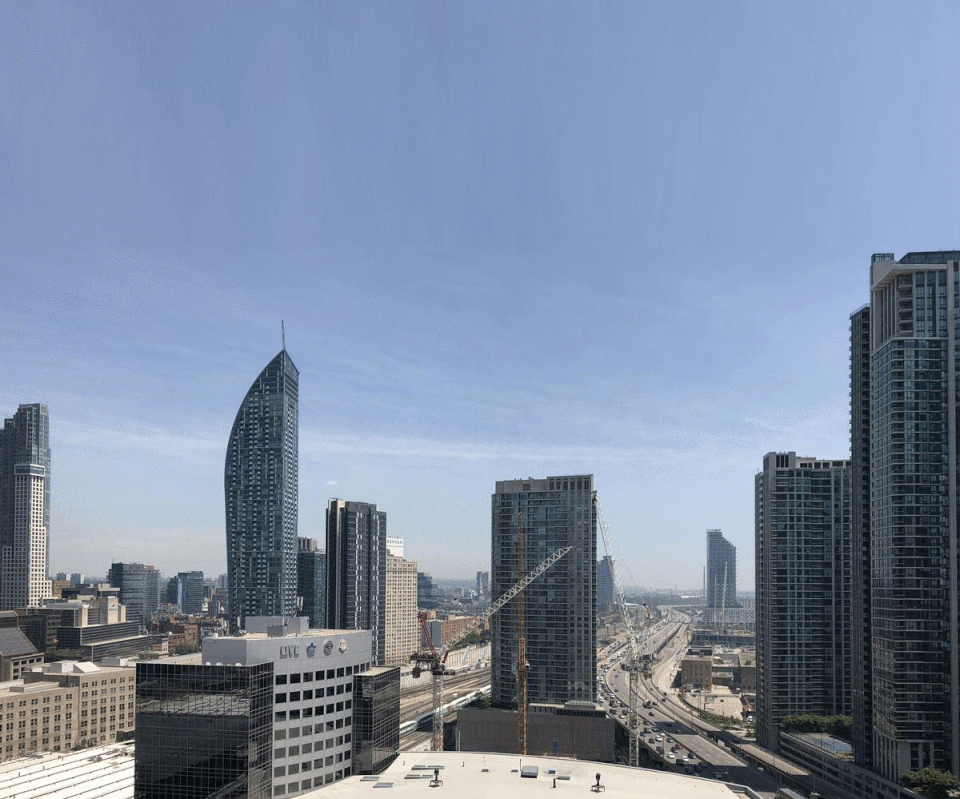 2018-2020 comparison of construction progress, images by Forum contributor sikandar
2018-2020 comparison of construction progress, images by Forum contributor sikandar
While many restrictions have been lifted as the pandemic loosens its grip, work has been scaled back to keep crews safe, with approximately 60% of the planned workforce operating on site to maintain social distancing. Other measures include limiting the number of workers allowed to ride hoists together, changes in work sequencing, and thermal imaging cameras to check workers' temperatures.
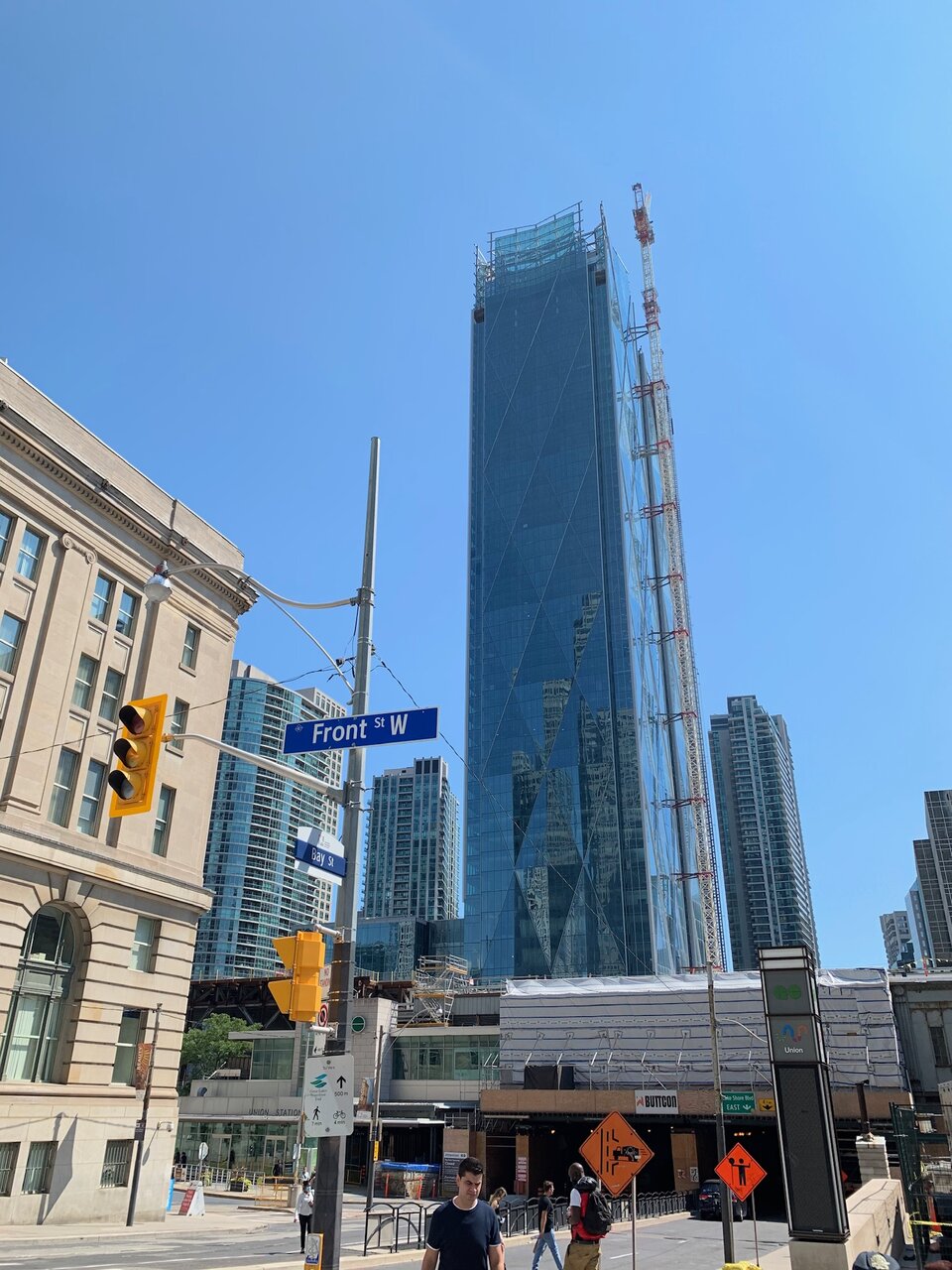 Looking south on Bay Street to CIBC SQUARE, image by Forum contributor Benito
Looking south on Bay Street to CIBC SQUARE, image by Forum contributor Benito
Within the tower, work is ramping up on the installation of drywall, mechanical, and electrical components, as well as the elevators. Up in the mechanical penthouse area, fireproofing and metal siding were recently installed behind the curtainwall glass crown. Other mechanical components now in place at the top of the tower include the primary roof plant air handling units, boilers, and pumps.
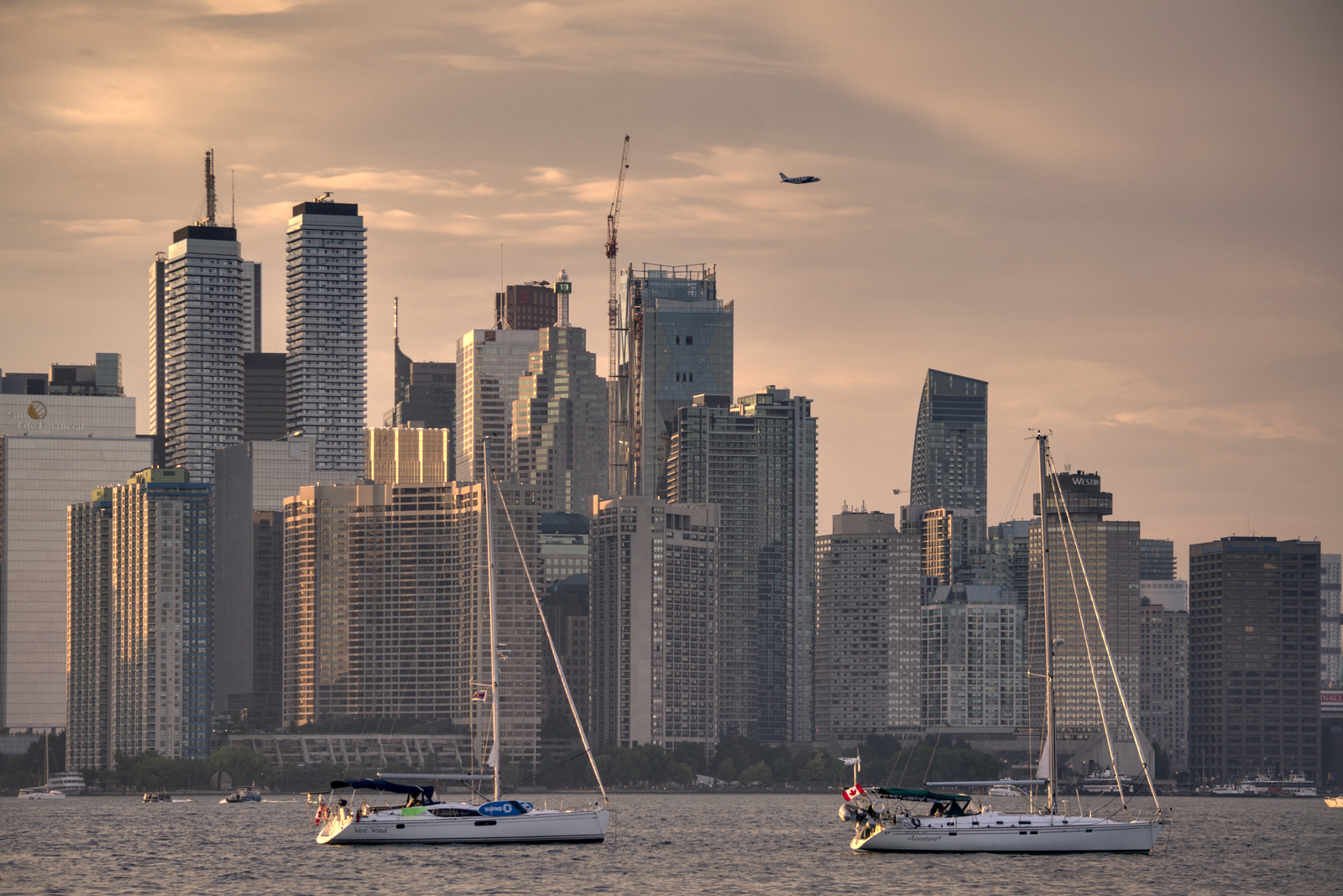 CIBC SQUARE on the Toronto skyline, image by Marc Mitanis
CIBC SQUARE on the Toronto skyline, image by Marc Mitanis
Along the tower exterior, glazing installation is covering up the final sections of the south and west facades, which were respectively occupied by tower crane mounting brackets and exterior construction hoists.
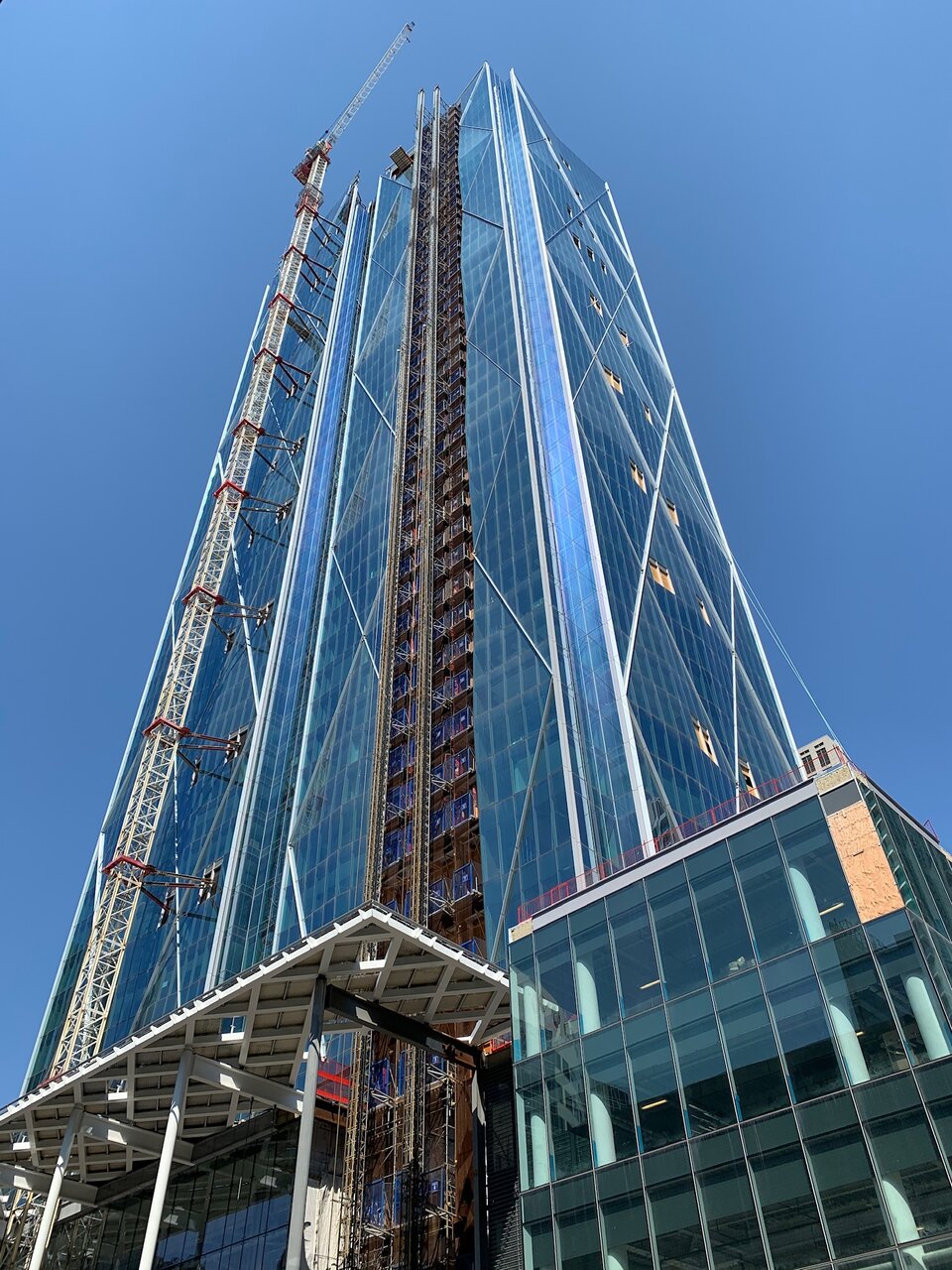 Cladding installation at CIBC SQUARE, image by Forum contributor Benito
Cladding installation at CIBC SQUARE, image by Forum contributor Benito
An expansive green roof continues to be installed atop the podium, just one of the many elements wrapping up within the lower portion of the building. On the podium's frontage on Lake Shore Boulevard, installation has begun for signage related to the GO Bus Terminal. The 10,000 m², bi-level transit facility turned a corner back in June, when the first GO buses entered the garage, and testing within the facility continues. Once complete, the new terminal will free up the site of the existing terminal to the north of the rail corridor, where the second phase of the office complex will soon be built.
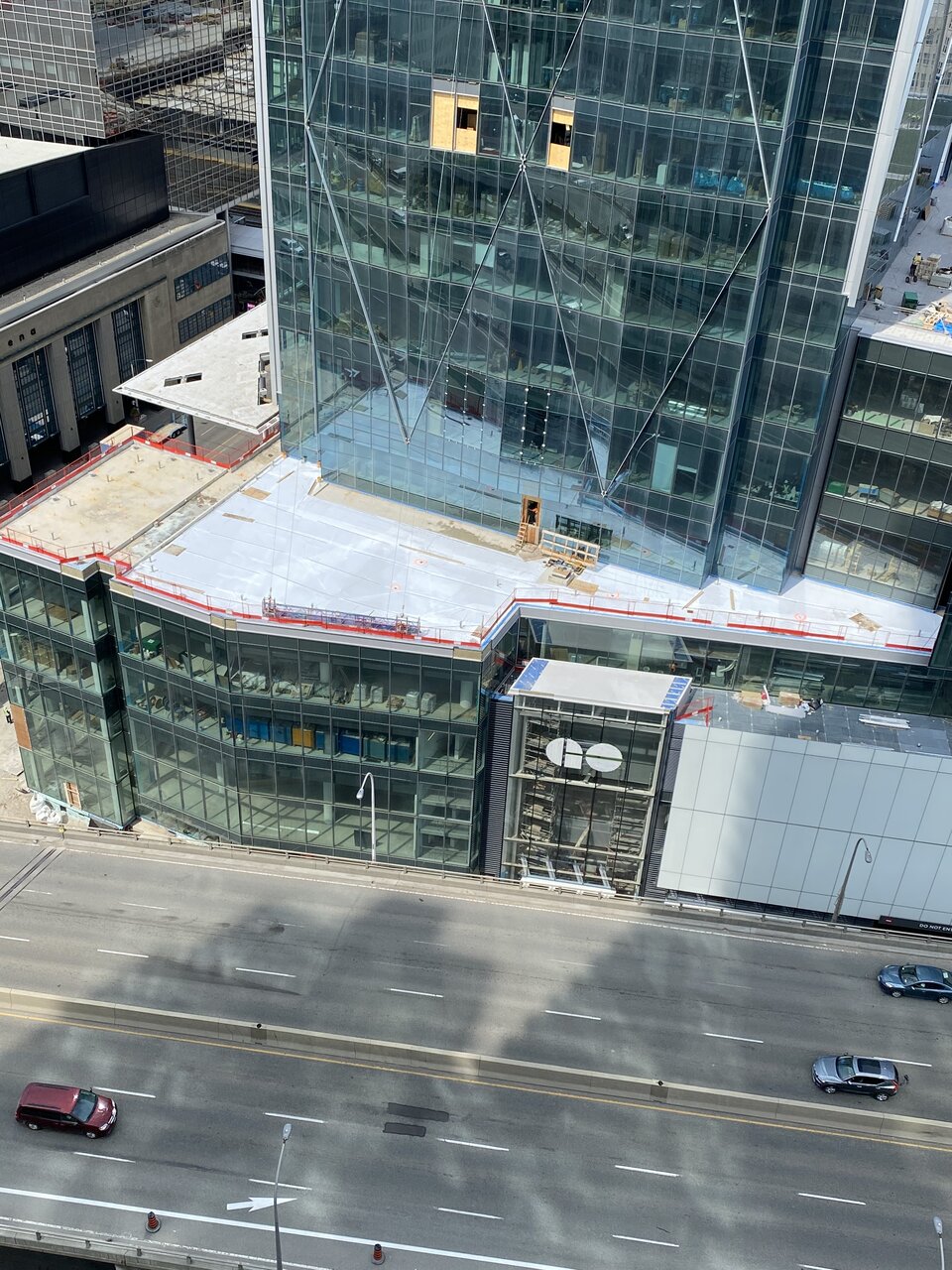 Looking north to podium at CIBC SQUARE, image by Forum contributor Michael62
Looking north to podium at CIBC SQUARE, image by Forum contributor Michael62
North of the podium, an aerial view of the Union Station rail corridor overbuild shows the concrete base of the park complete above the steel decking, with the shapes of planting beds now being formed.
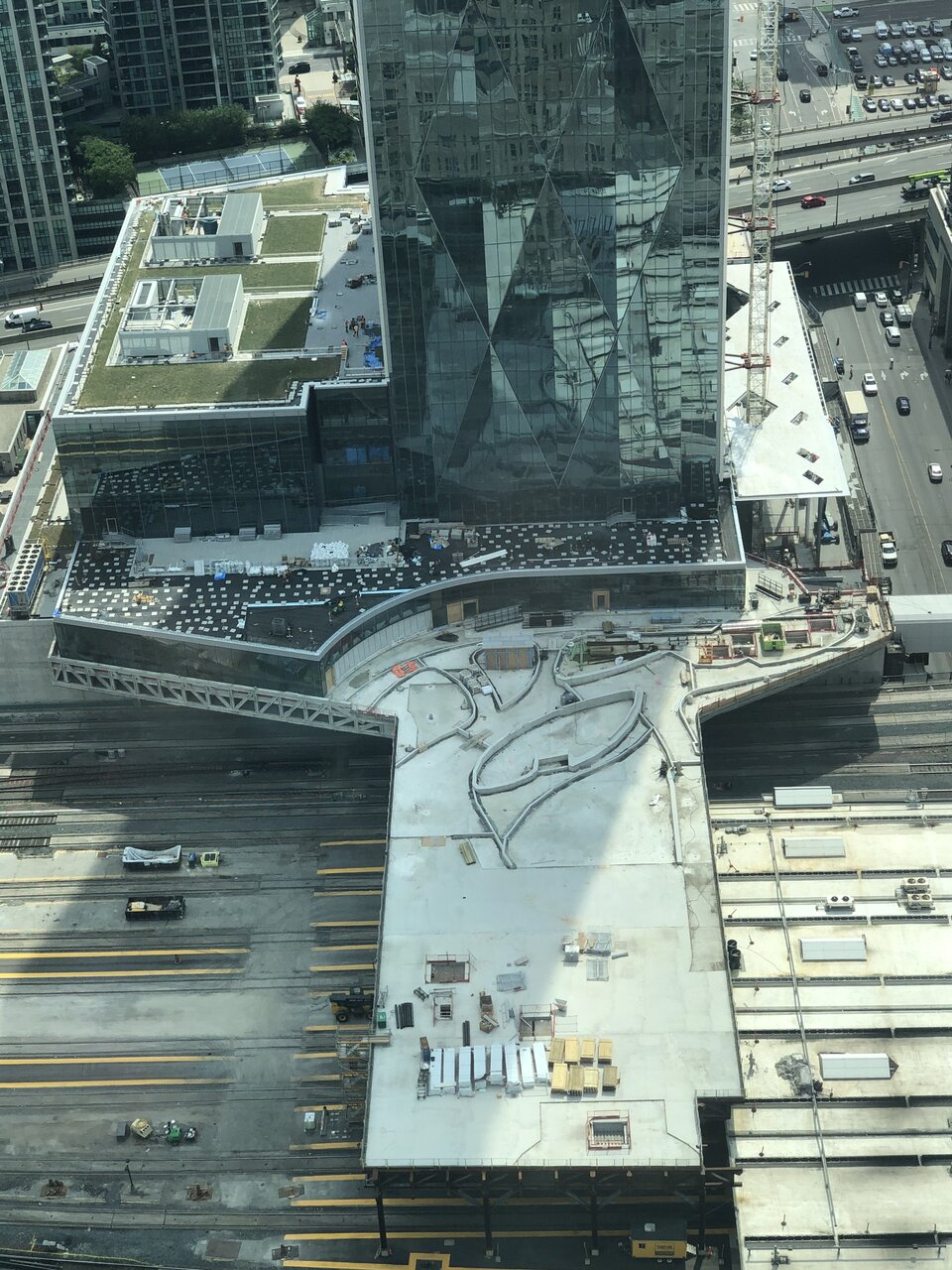 Looking south to rail corridor overbuild at CIBC SQUARE, image by Forum contributor mburrrr
Looking south to rail corridor overbuild at CIBC SQUARE, image by Forum contributor mburrrr
Additional information and images can be found in our Database file for the project, linked below. Want to get involved in the discussion? Check out the associated Forum thread, or leave a comment below.
* * *
UrbanToronto has a new way you can track projects through the planning process on a daily basis. Sign up for a free trial of our New Development Insider here.

 15K
15K 




















