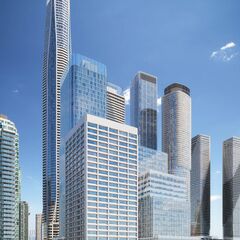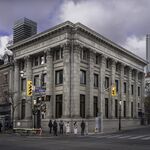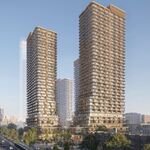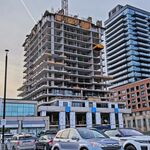As the first tower in the multi-building, masterplanned One Yonge development continues to rise just a block north of the centre of Toronto's waterfront, developer Pinnacle International is thinking ahead, revising its plans for its southerly parcel, where the commercial component of the multi-tower project is slated to rise. The transformative development encompasses development blocks on either side of an extended Harbour Street, with the northern half counting three residential towers and the southern half hosting two commercial buildings. The biggest changes to the commercial block scheme see the introduction of a hotel and a mid-air connection between the towers.
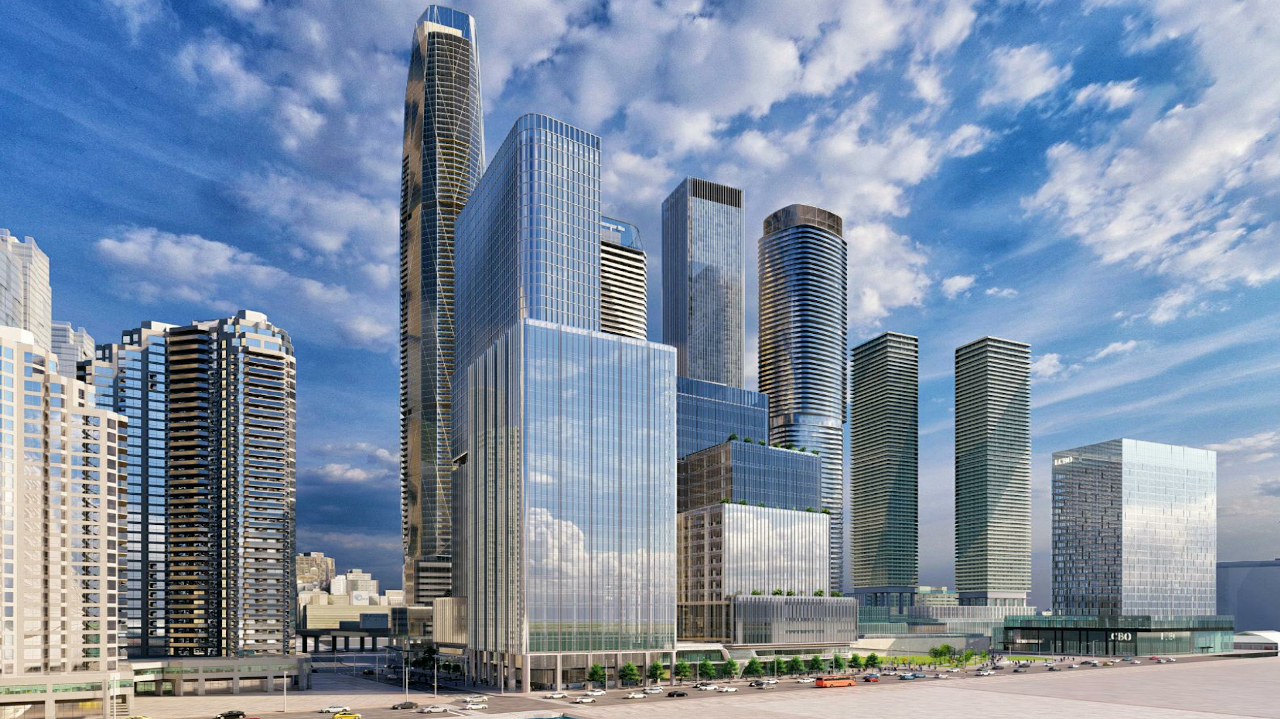 Looking northeast towards all five phases of the One Yonge development, image via submission to the City of Toronto
Looking northeast towards all five phases of the One Yonge development, image via submission to the City of Toronto
Official Plan and Zoning Bylaw Amendment applications to permit the whole five-tower mixed-use development were submitted in 2013, settled with the City at the LPAT in 2017, and final approvals issued in April, 2019. The original approved plans for the two commercial towers included only office space, with some retail uses provided in the lower levels.
 Looking west towards the east 22-storey office tower, image via submission to the City of Toronto
Looking west towards the east 22-storey office tower, image via submission to the City of Toronto
Pinnacle International is now seeking amendments to the approved applications to include a hotel use across levels 18 to 40 of the west tower in a new addition to be built behind and above a recladded Toronto Star Building. The 534-suite hotel will occupy 36,169 m² of space. The 171.25-metre-tall west tower is proposed to have landscaped terraces on the sixth level and a rooftop pool adjacent to the mechanical penthouse. The Toronto Star Building, which itself has about 36,000 m² of space, will continue to function as an office building. Another approximately 70,000 m² is proposed of new office on the block.
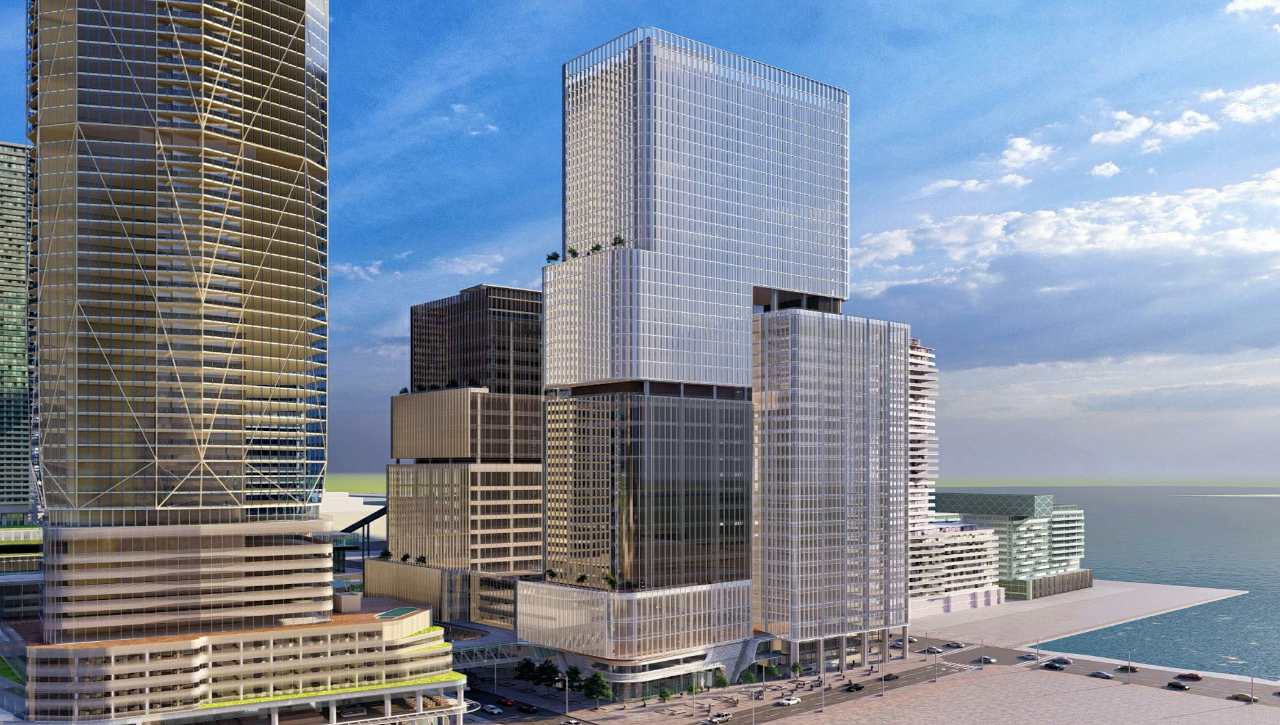 Looking southeast towards the western office and hotel component and the reclad Toronto Star Building, image via submission to the City of Toronto
Looking southeast towards the western office and hotel component and the reclad Toronto Star Building, image via submission to the City of Toronto
A skybridge is now planned to link this hotel and office tower with the eastern 22-storey office building. Extending eastward from level 24 of the west tower, the amenities bridge connects to an outdoor terrace and another pool located on the rooftop of the proposed 115.25-metre-tall office tower.
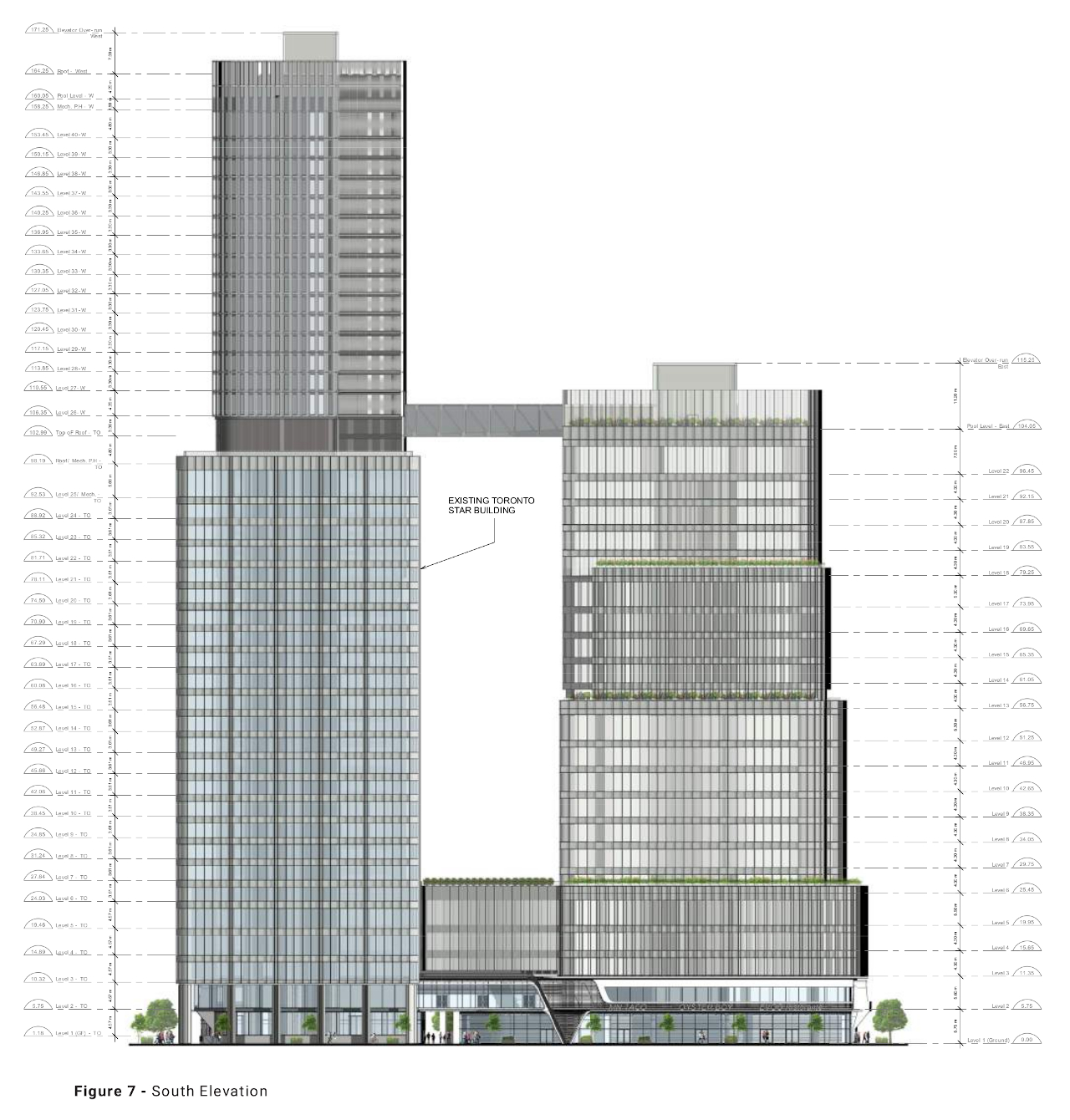 South elevation of the west and east towers, image via submission to the City of Toronto
South elevation of the west and east towers, image via submission to the City of Toronto
Pinnacle's resubmission also requests increases to the heights of both towers; the previous plan proposed building heights of 144 and 104 metres. Like the towers on the north block, these towers are designed by Hariri Pontarini Architects.
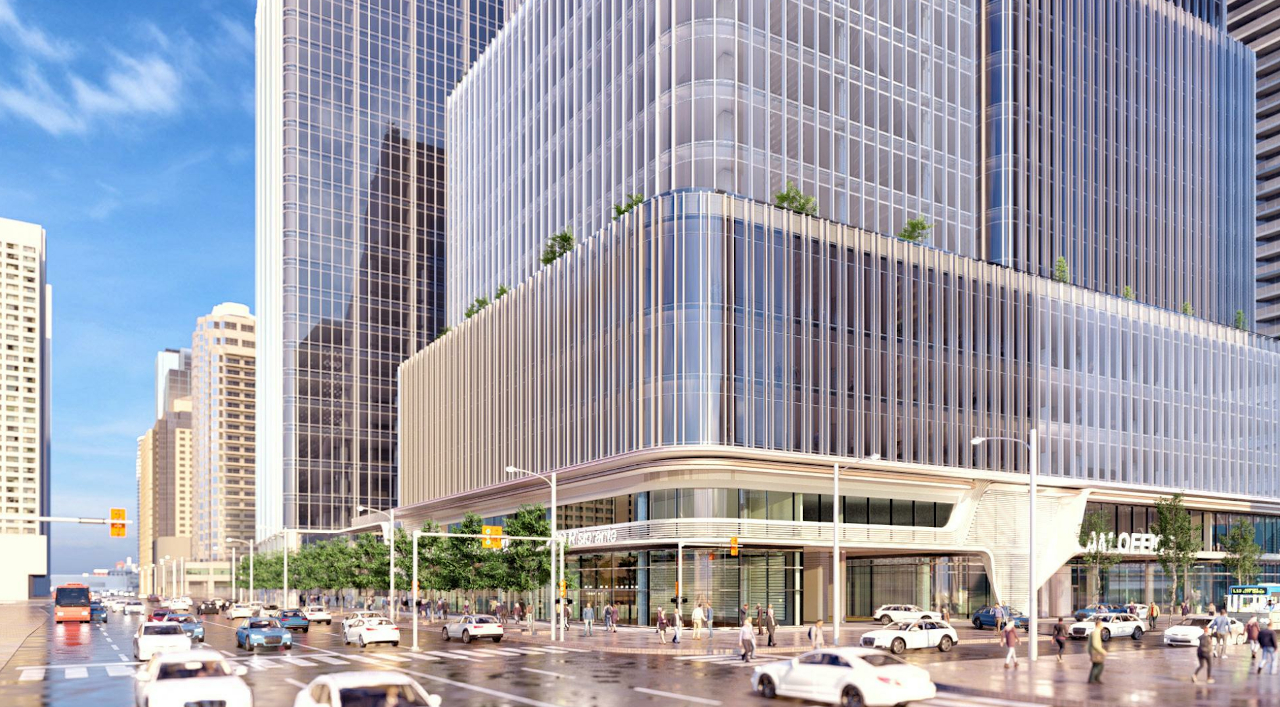 Looking west from Queens Quay at the podium of the east tower, image via submission to the City of Toronto
Looking west from Queens Quay at the podium of the east tower, image via submission to the City of Toronto
A five-storey podium wrapping the site is proposed to contain the east and west office tower lobbies, 2,194 m² of retail space, and the hotel lobby. The second floor will be largely devoted to a food hall, plus amenities for the hotel, including a restaurant, meeting rooms, ballrooms, and back of house services. The remaining podium levels would contain office space.
An above-grade connection to the PATH network is now proposed at this level to improve connectivity between the south parcel and the north one, and on to Union Station. This represents a change from the current iteration of the PATH connection, which would guide pedestrians under Harbour Street via the P2 parking level of the northerly parcel.
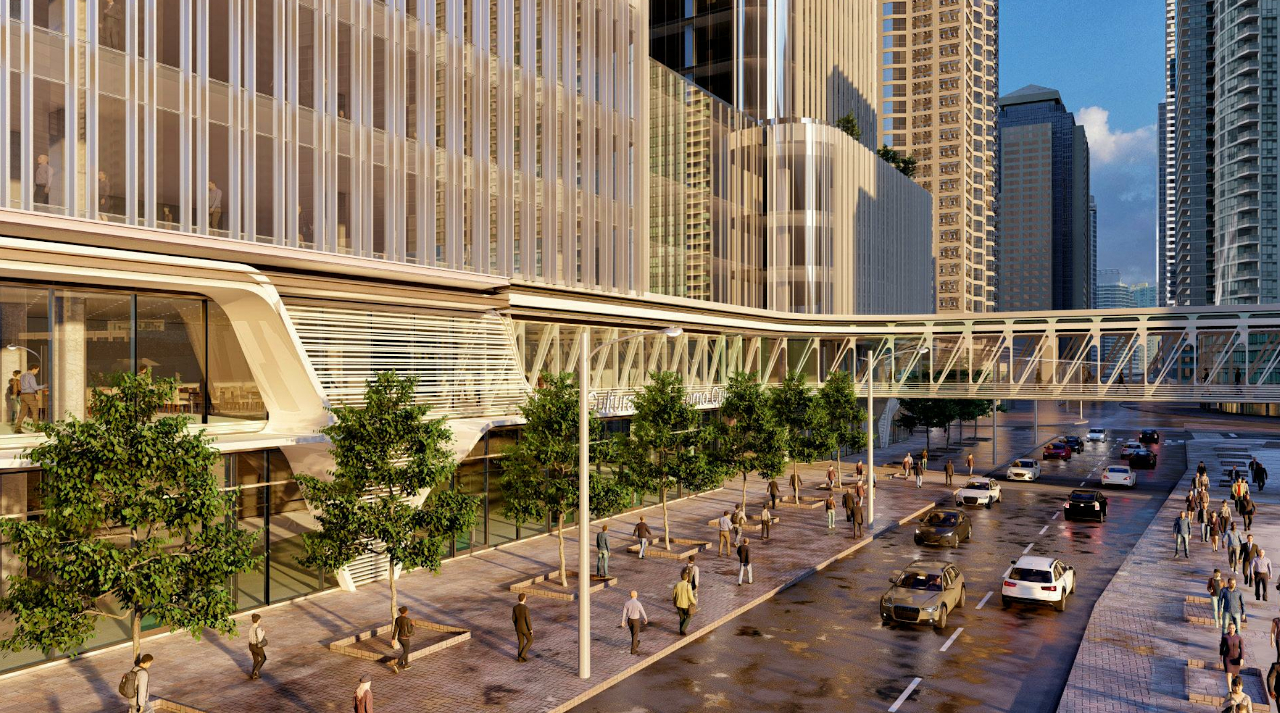 Looking west towards the proposed above-grade PATH connection across Harbour Street, image via submission to the City of Toronto
Looking west towards the proposed above-grade PATH connection across Harbour Street, image via submission to the City of Toronto
The revised application was submitted to the City earlier this month, and is being processed while a separate rezoning application seeking removal of the holding symbol applied to second and third towers on the northern parcel undergoes review. A number of issues related to sanitary servicing capacity, off-site parkland dedication, and the registration of a plan of subdivision need to be settled before the holding provision is lifted.
You can learn more from our Database file for the project, linked below. If you'd like to, you can join in on the conversation in the associated Project Forum thread, or leave a comment in the space provided on this page.
* * *
UrbanToronto has a new way you can track projects through the planning process on a daily basis. Sign up for a free trial of our New Development Insider here.
| Related Companies: | Hariri Pontarini Architects, NAK Design Strategies |

 13K
13K 



