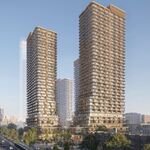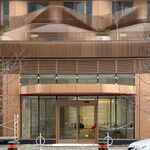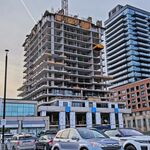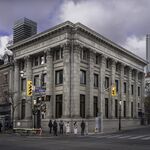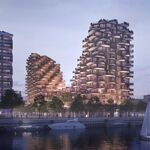The large-scale redevelopment of the Toronto Star Lands at Yonge and Queens Quay has made impressive progress in the eleven months since we last checked in on the site of what will eventually be a skyline-altering superblock. Known as Pinnacle One Yonge, the Hariri Pontarini Architects-designed project for developer Pinnacle International will include five towers, the tallest at 95-storeys that should rank as the tallest building in Canada when it is complete, and hold a prominent position on the city skyline for generations to come.
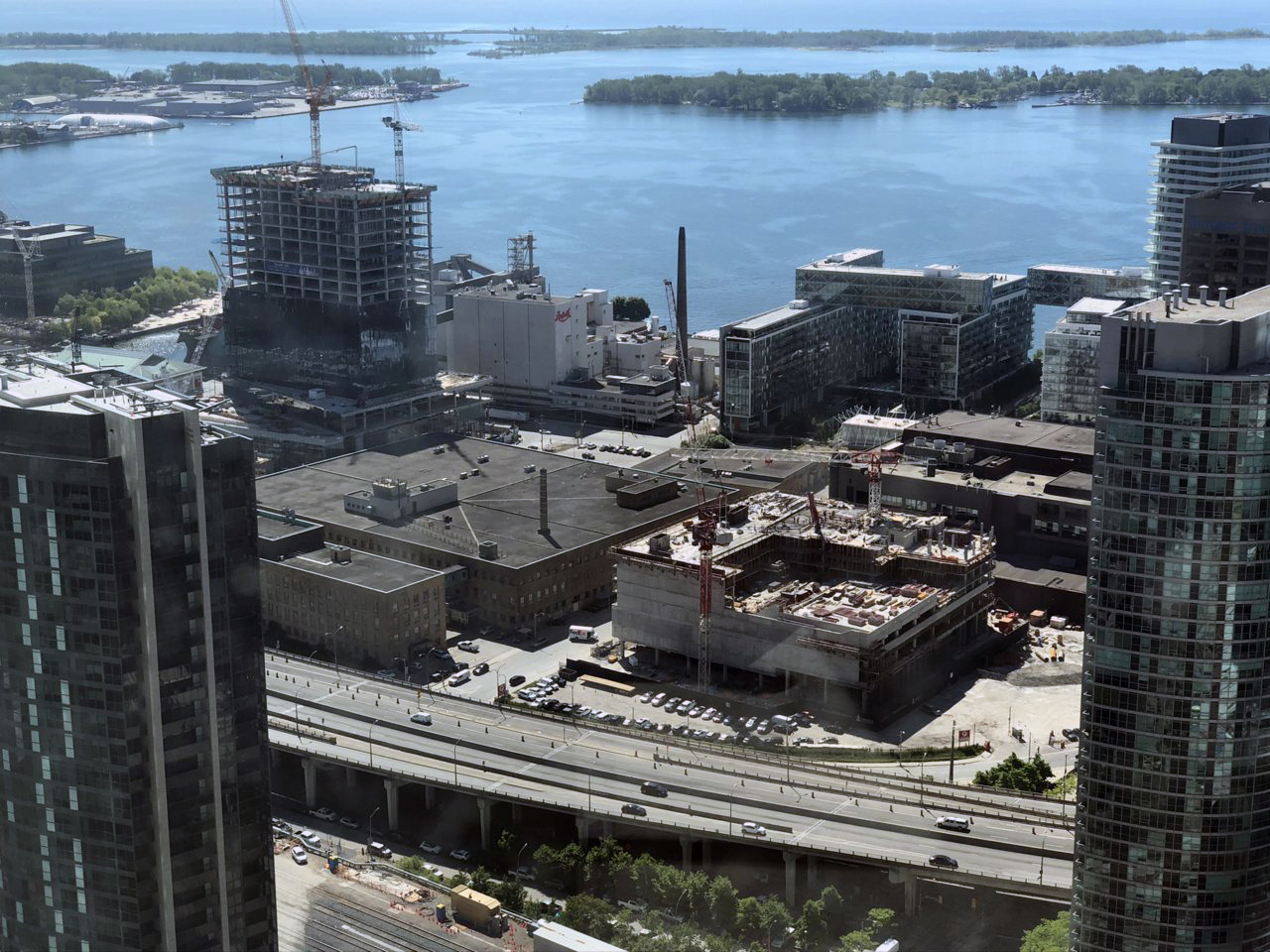 Looking southeast over Pinnacle One Yonge, image by Forum contributor mburrrr
Looking southeast over Pinnacle One Yonge, image by Forum contributor mburrrr
Paving the way for the taller second and third phase towers, the complex went under construction in early 2018 with work on the first phase; a 65-storey mixed-use condominium complex dubbed 'The Prestige.' Located in the southeast corner of the site along Freeland Street, early construction milestones included the bottoming out of the excavation pit in September, 2018 and the subsequent installation of the first tower crane that December.
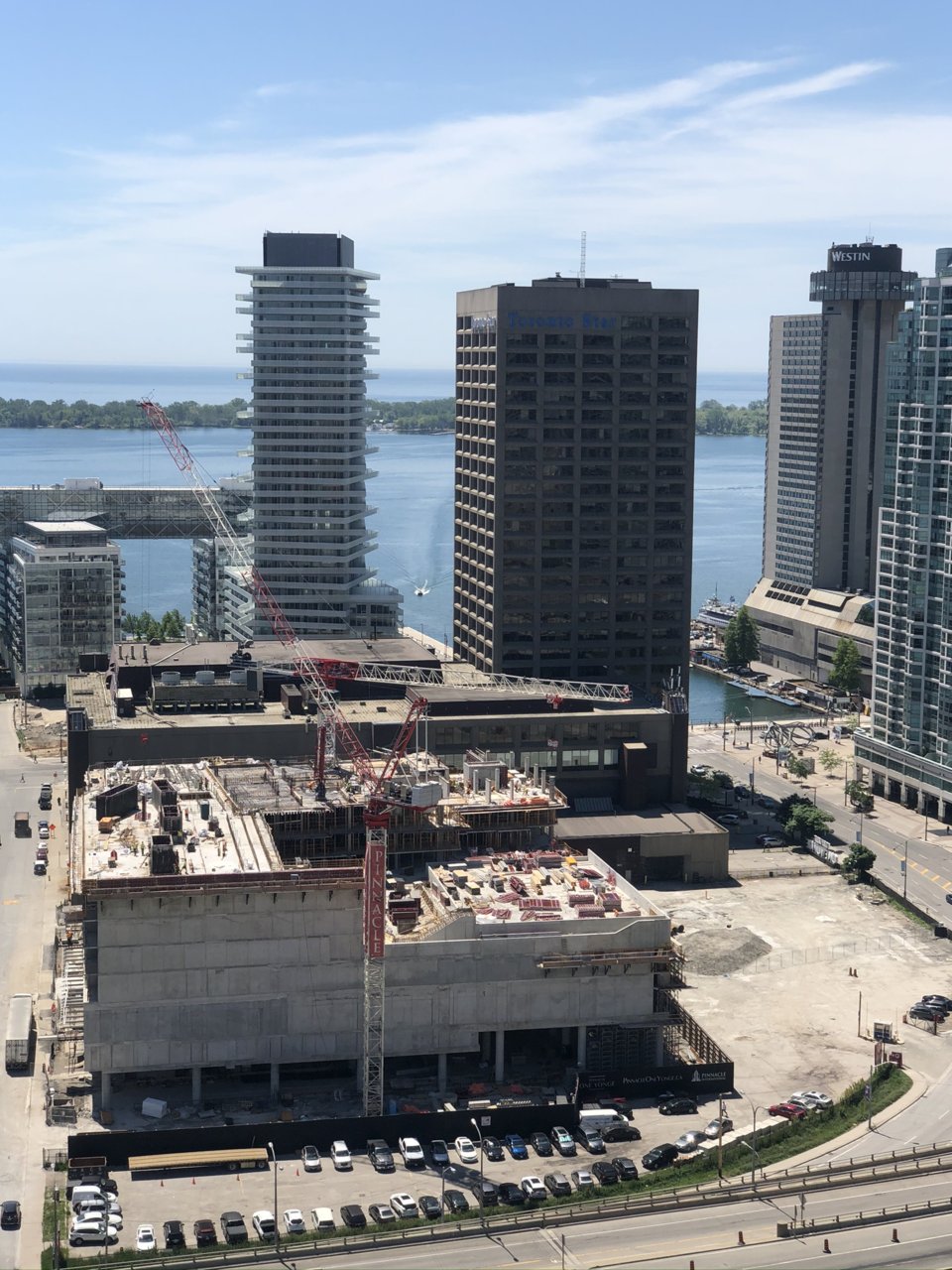 Looking south over Pinnacle One Yonge, image by Forum contributor mburrrr
Looking south over Pinnacle One Yonge, image by Forum contributor mburrrr
We last checked in on the project back in late July, 2019 when forming of the first phase's six-level underground garage was just wrapping up, and work had begun on the first floor of the enormous podium. Almost eleven months of work later, and the podium's seven-storey massing is practically complete. From here, the first tower floors will begin to ascend from the south side of the podium. With a slender footprint and repeating floor layouts—the tower is only about a sixth the size of the podium—its floors will rise at a much faster rate than the podium levels before it. The podium, besides condominium suites and affordable housing units, will also contain a new community centre for the area and retail space at ground level.
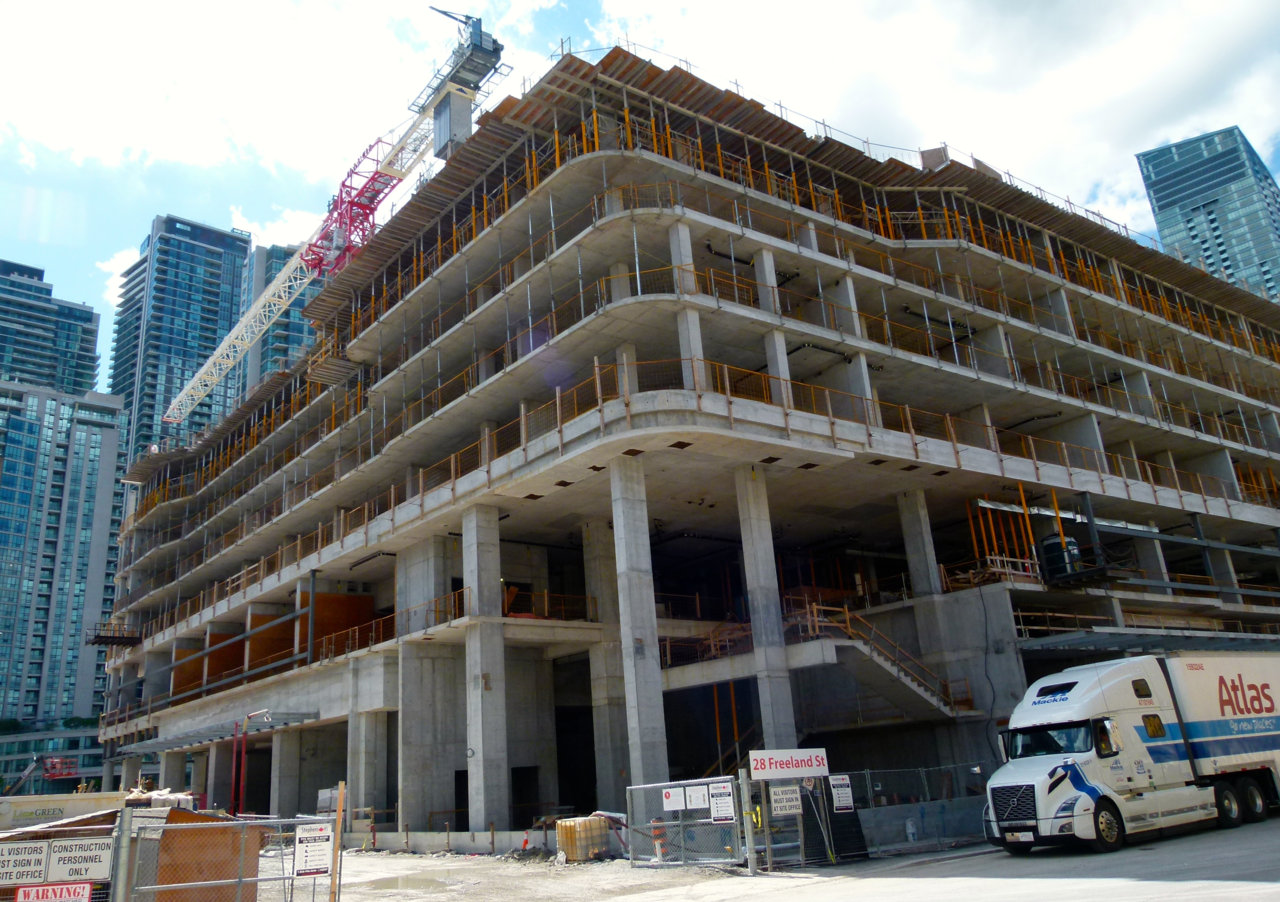 Looking northwest to Pinnacle One Yonge, image by Forum contributor skycandy
Looking northwest to Pinnacle One Yonge, image by Forum contributor skycandy
The Prestige will eventually top out at just over 217 metres, or 712 feet, from a new easterly extension of Harbour Street that will create a new mid-block street linking Yonge Street with the growing East Bayfront area. Two more towers will rise beside the first phase, but more about them later. South of the Harbour Street extension where the Toronto Star building is now, the former printing plant area for the paper will be torn down, leaving the Toronto Star tower itself. It will eventually be incorporated into a new larger office block along with new retail.
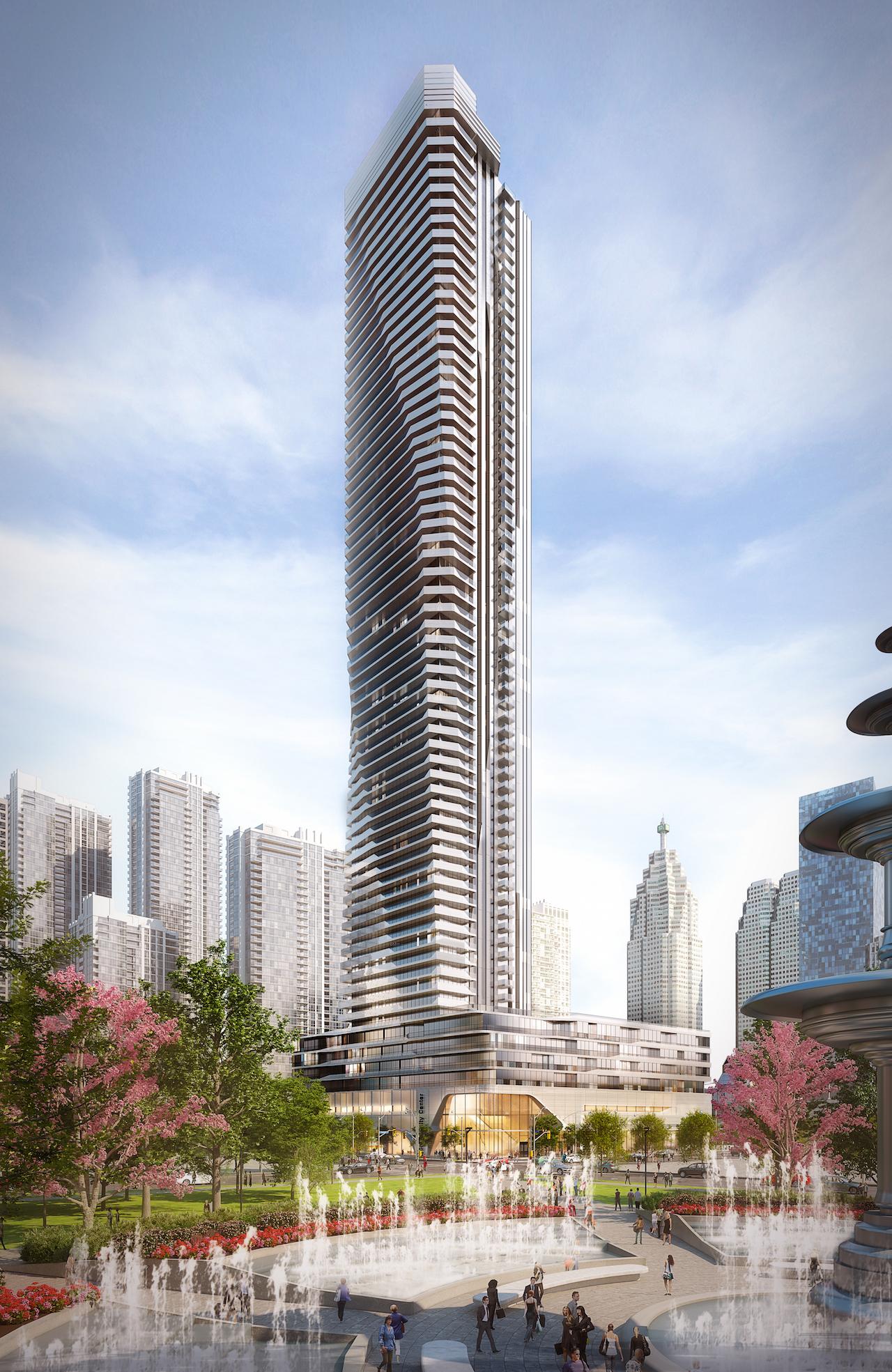 Looking northwest to The Prestige at Pinnacle One Yonge, image via submission to City of Toronto
Looking northwest to The Prestige at Pinnacle One Yonge, image via submission to City of Toronto
One Yonge's first phase will be followed by even taller towers to the north and west, with respective heights of 80 and 95 storeys. The 95-storey tower, dubbed the SkyTower, is now in sales, and will be the next phase to go under construction. Touted as the tallest building in Canada, architectural plans recently submitted to the City show that it will rise 312.5 metres/1,025' 3" to the top of the parapet wall that will screen the tower's building maintenance unit. That will edge out the 308.6-metre/1,012' 5 ⅝" height of The One, currently under construction at Bloor and Yonge. Besides condominium suites, the SkyTower will also have retail at ground level and a hotel in its podium levels.
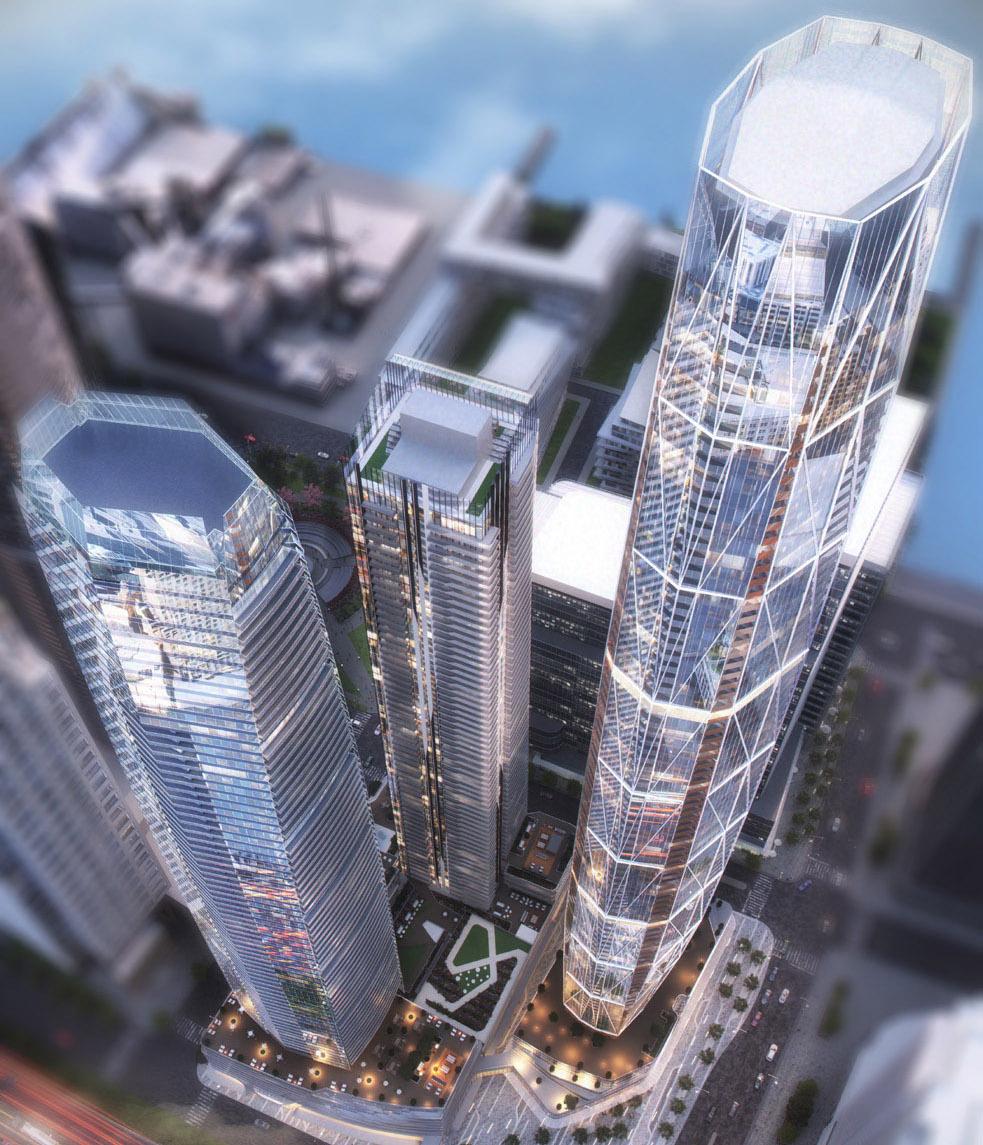 Looking southeast over Pinnacle One Yonge, image via submission to City of Toronto
Looking southeast over Pinnacle One Yonge, image via submission to City of Toronto
Assuming that The One is completed and that SkyTower goes under construction, it will take the mantle of Canada's tallest building from The One. SkyTower's record may be short-lived however, as both the taller west tower at Mirvish+Gehry and the newly-proposed 1200 Bay proposals are taller.
You can learn more from our Database file for the project, linked below. If you'd like to, you can join in on the conversation in the associated Project Forum thread, or leave a comment in the space provided on this page.
* * *
UrbanToronto has a new way you can track projects through the planning process on a daily basis. Sign up for a free trial of our New Development Insider here.

 14K
14K 



















