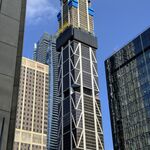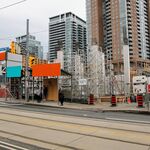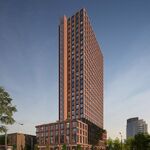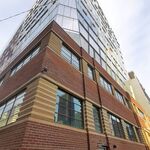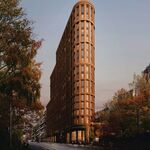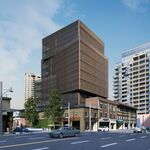One month shy of three years since a ground breaking marked the start of work on the new CIBC SQUARE office complex in Downtown Toronto, the south tower has reached its final height just across Bay Street from the Scotiabank Arena. The first of two WilkinsonEyre-designed towers from developers Hines and Ivanhoé Cambridge now stands 49 storeys tall at a final height of 238 metres, following the installation of the uppermost section of structural steel for the tower's crown this week.
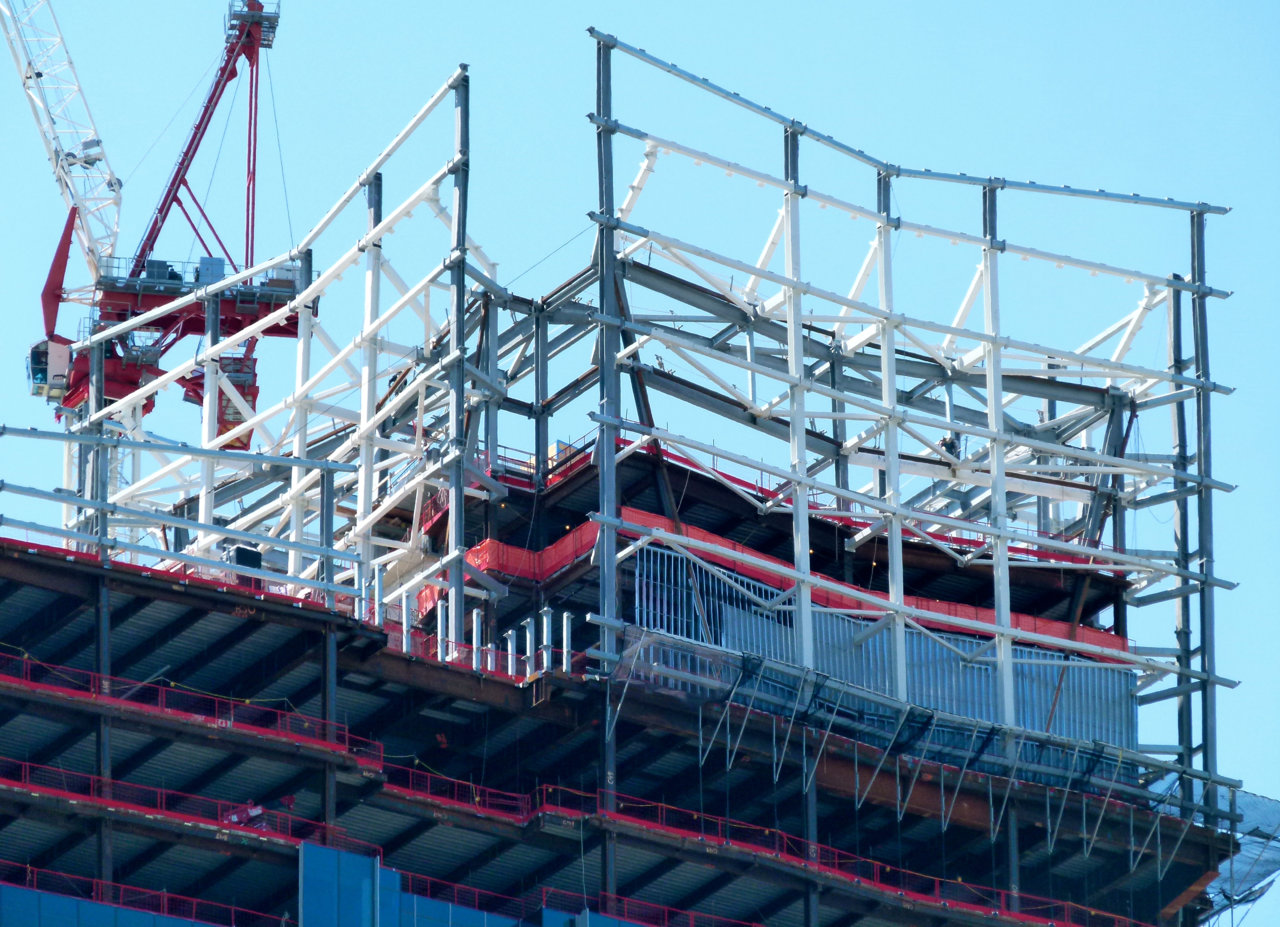 Crown steel assembly at CIBC SQUARE, image by Forum contributor skycandy
Crown steel assembly at CIBC SQUARE, image by Forum contributor skycandy
Construction surpassed significant milestones at the start of the year, when the tower's concrete elevator core topped out, and a ceremonial last steel beam was hoisted into place. With the core topped out, steel work for the uppermost office levels progressed into February, when the final office floor's steel structure was put into place. In the months since, which have included major construction slowdowns due to the COVID-19 pandemic, the tower's two-tiered steel crown has gradually materialized above.
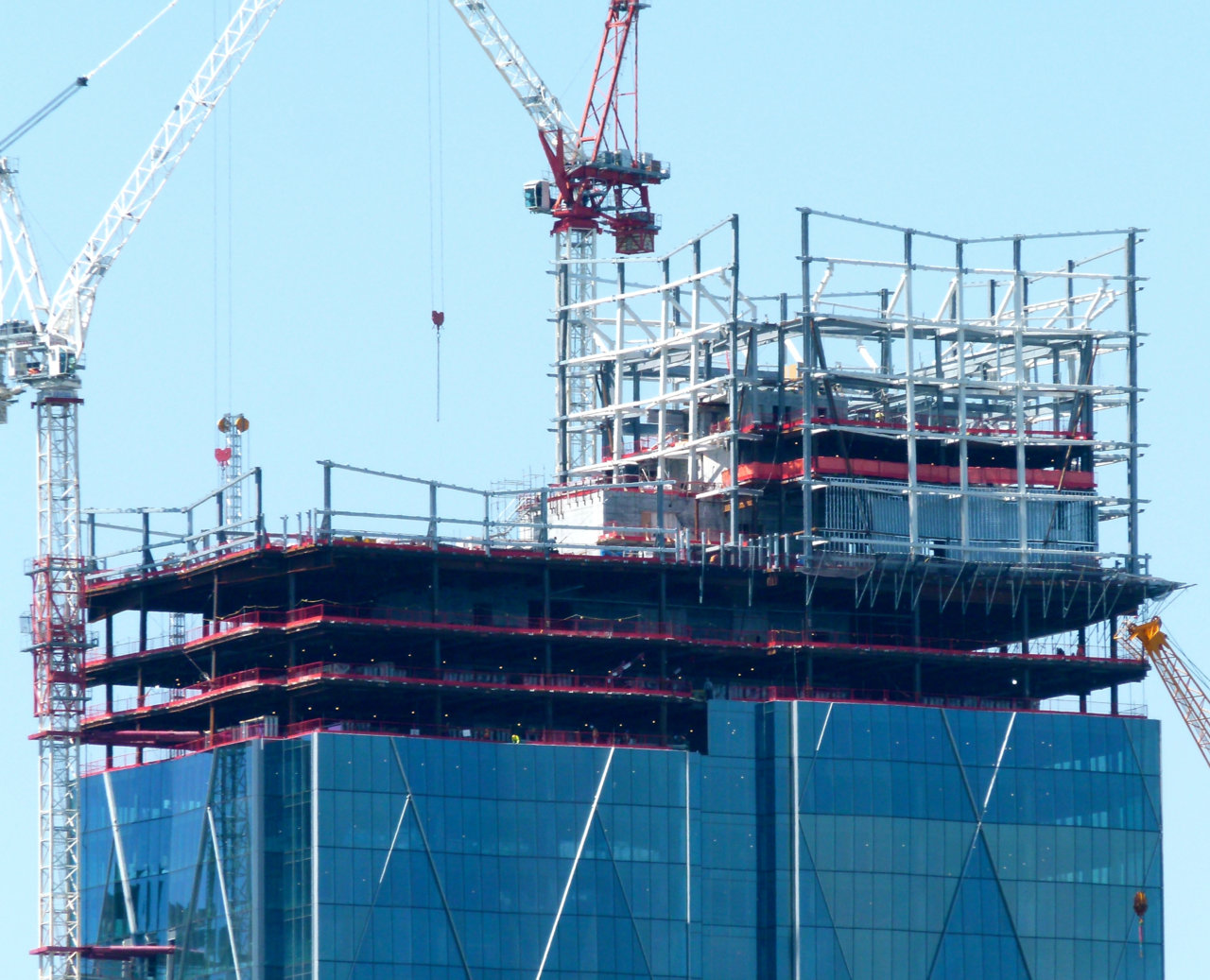 Crown steel assembly at CIBC SQUARE, image by Forum contributor skycandy
Crown steel assembly at CIBC SQUARE, image by Forum contributor skycandy
The lower south crown topped out last month, while the final height was reached this week when the uppermost sections of the upper north crown's steel were installed. The south crown will surround a green roof, while the north crown wraps around a mechanical penthouse level as well as a building maintenance unit, with a height equivalent to five storeys.
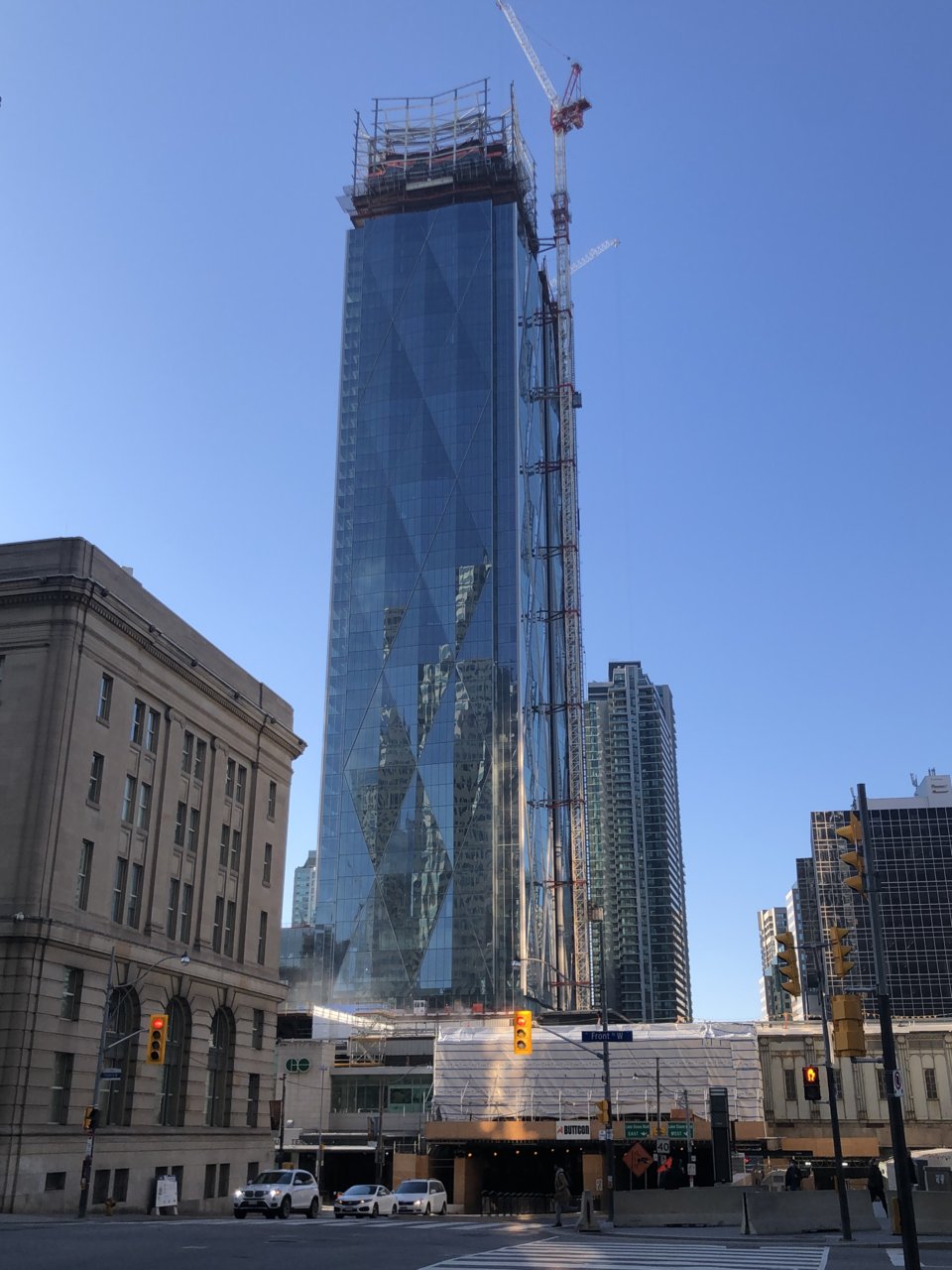 Looking south to CIBC SQUARE, image by Forum contributor mburrrr
Looking south to CIBC SQUARE, image by Forum contributor mburrrr
Cladding installation has also made substantial progress in the last few months, now in place on all but the top three office floors and crowns. The distinctive diamond-patterned curtainwall glazing has become a standout feature in various views of the Downtown skyline, coming alive in the morning and evening hours as its facets reflect varying levels of light and colour.
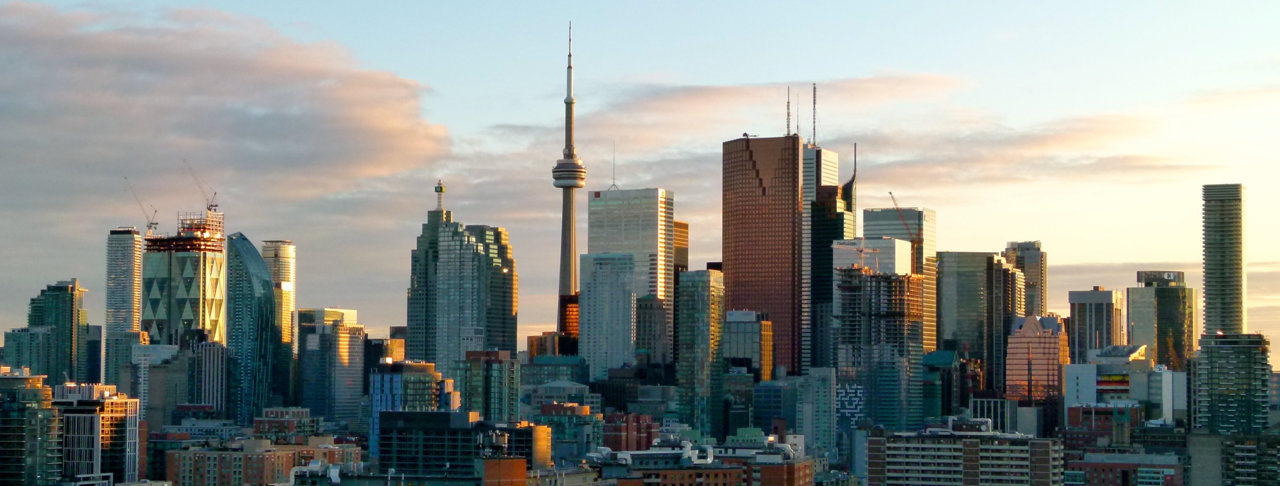 Sunset light on CIBC SQUARE, image by Forum contributor skycandy
Sunset light on CIBC SQUARE, image by Forum contributor skycandy
Another milestone on the building's exterior was spotted late last month, when exterior accent lighting was first tested on the tower facades. A diamond grid of metal fins follow the glazing's diamond pattern, with spotlights affixed at the apexes that will ensure that the exterior expression remains just as identifiable on the skyline after dark.
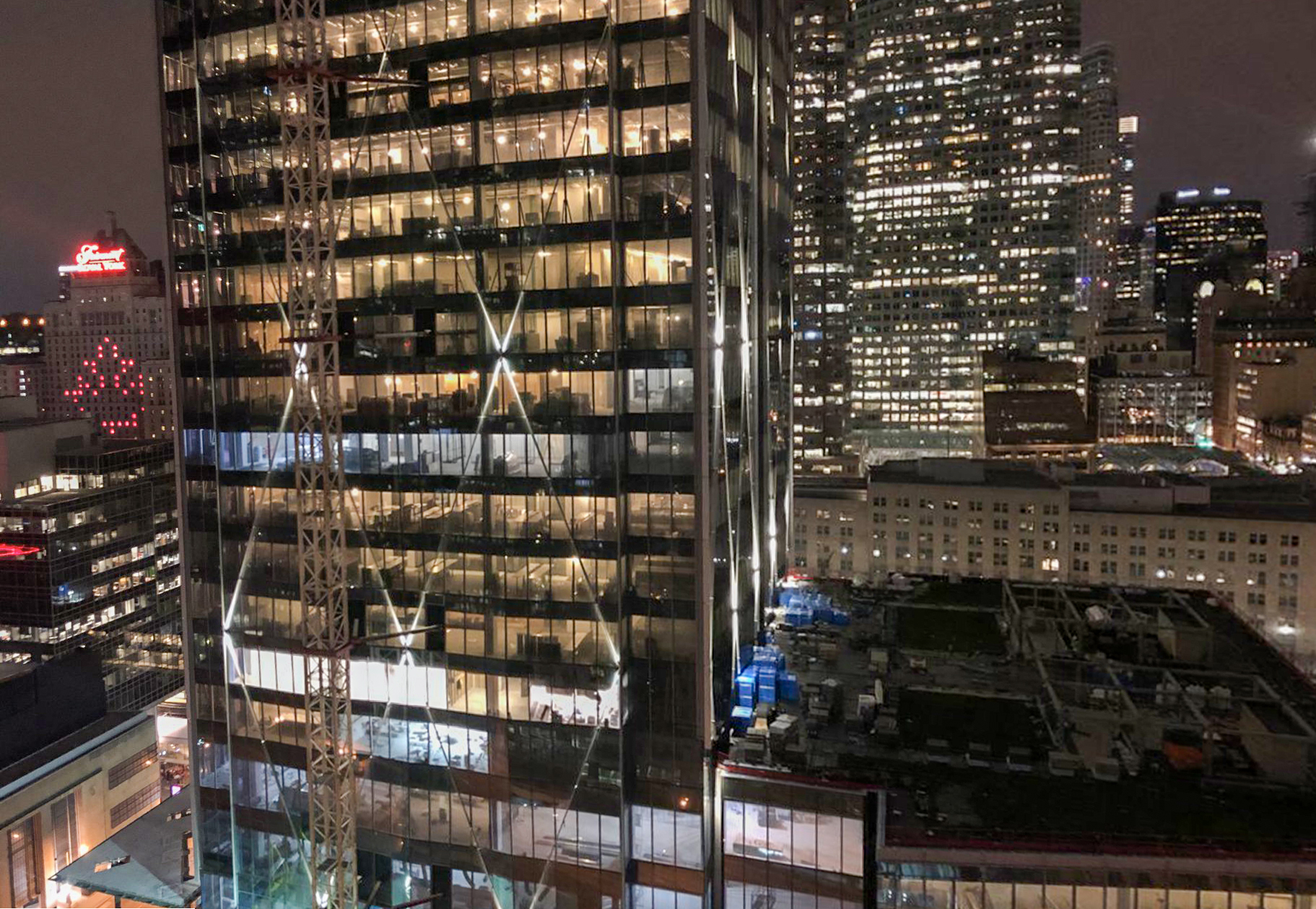 Lighting test at CIBC SQUARE, image by Forum contributor Michael62
Lighting test at CIBC SQUARE, image by Forum contributor Michael62
An animated GIF, compiled from updates shared by Forum contributor skycandy from a vantage point high above the Regent Park neighbourhood, condenses the rise of the tower from its entrance into skyline views up until it reaches its final height.

The building's podium will be home to a newly indoor Union GO bus terminal, set to replace the open-air terminal that exists just north of the abutting rail corridor. Views into the bus terminal's Lake Shore Boulevard entrance show that interior finishes, lighting, and signage have been installed. Its opening is targeted for later this year, before the office tower above is occupied.
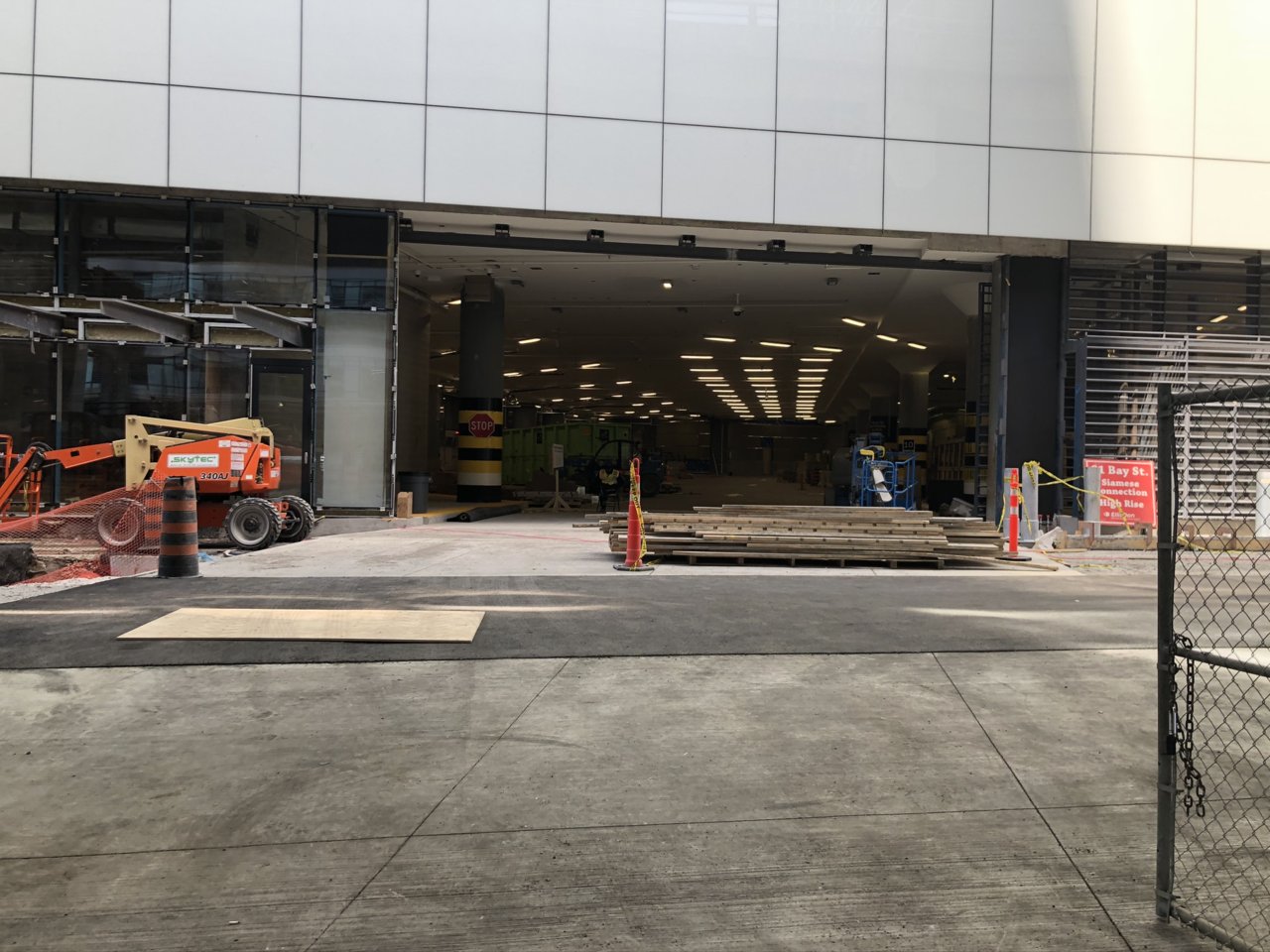 New GO bus terminal in the podium of CIBC SQUARE's south tower, image by Forum contributor mburrrr
New GO bus terminal in the podium of CIBC SQUARE's south tower, image by Forum contributor mburrrr
Once the new terminal opens, the existing terminal to the north is set to close and be demolished to free up space for the complex's 50-storey. 241-metre second phase.
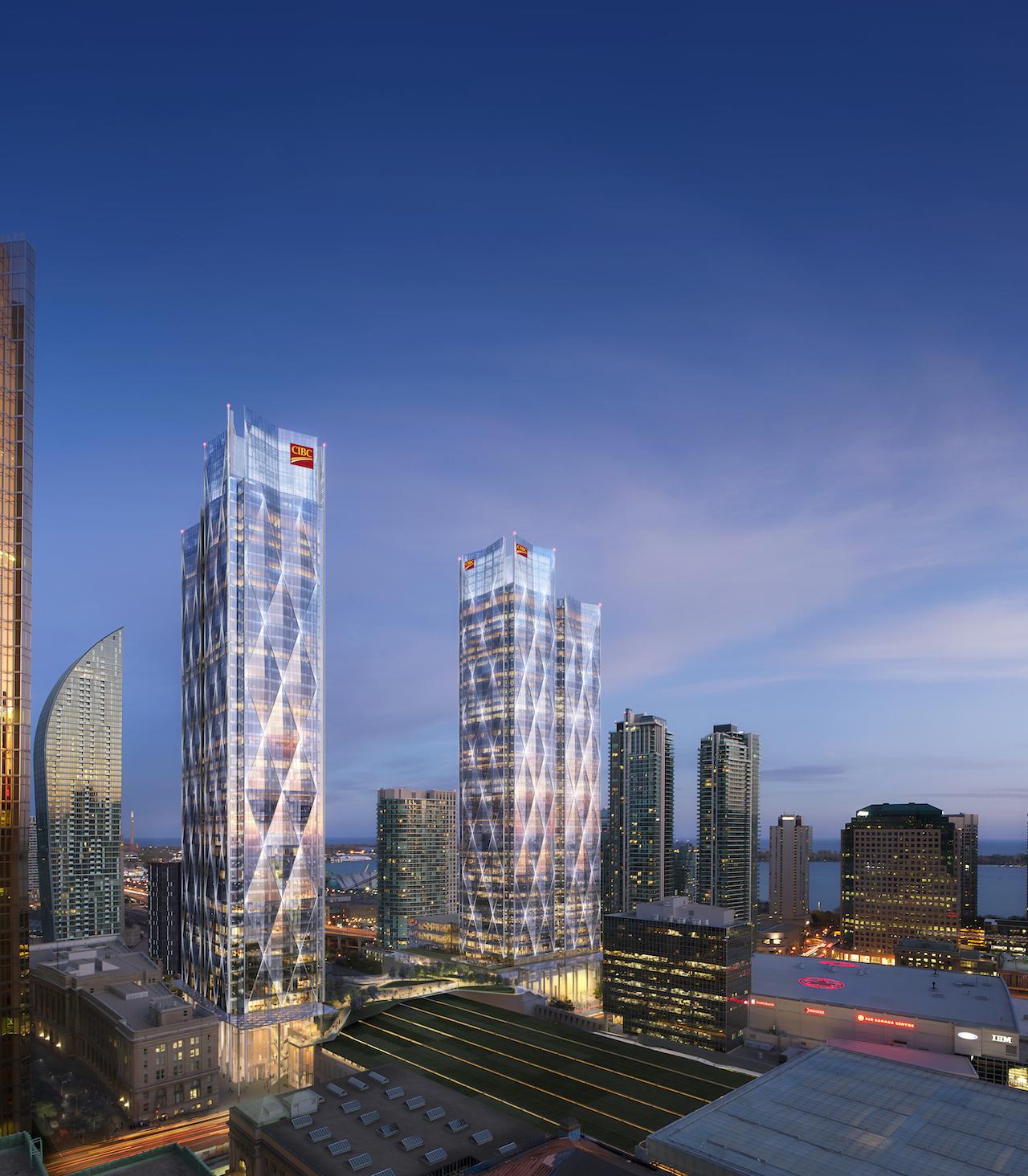 Both phases of CIBC Square, image via submission to City of Toronto
Both phases of CIBC Square, image via submission to City of Toronto
You can learn more from our Database file for the project, linked below. If you'd like to, you can join in on the conversation in the associated Project Forum thread, or leave a comment in the space provided on this page.
* * *
UrbanToronto has a new way you can track projects through the planning process on a daily basis. Sign up for a free trial of our New Development Insider here.

 10K
10K 




















