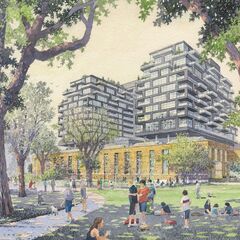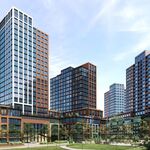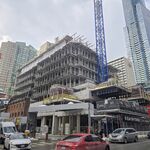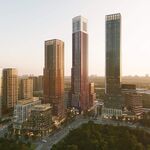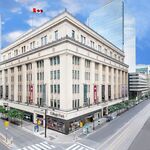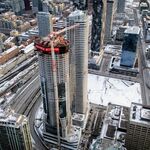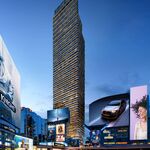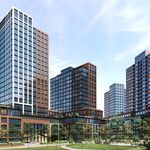On the south side of Richmond between Brant and Maud in Toronto's Fashion District, a low-rise former City Works facility is being given a new lease on life by MOD Developments and Woodcliffe Properties. The 13-storey mixed-use Waterworks development—to contain condominium suites, retail, a food hall, and a YMCA—has been under construction since mid-2017, and is now rising several storeys into the air above its reworked heritage base.
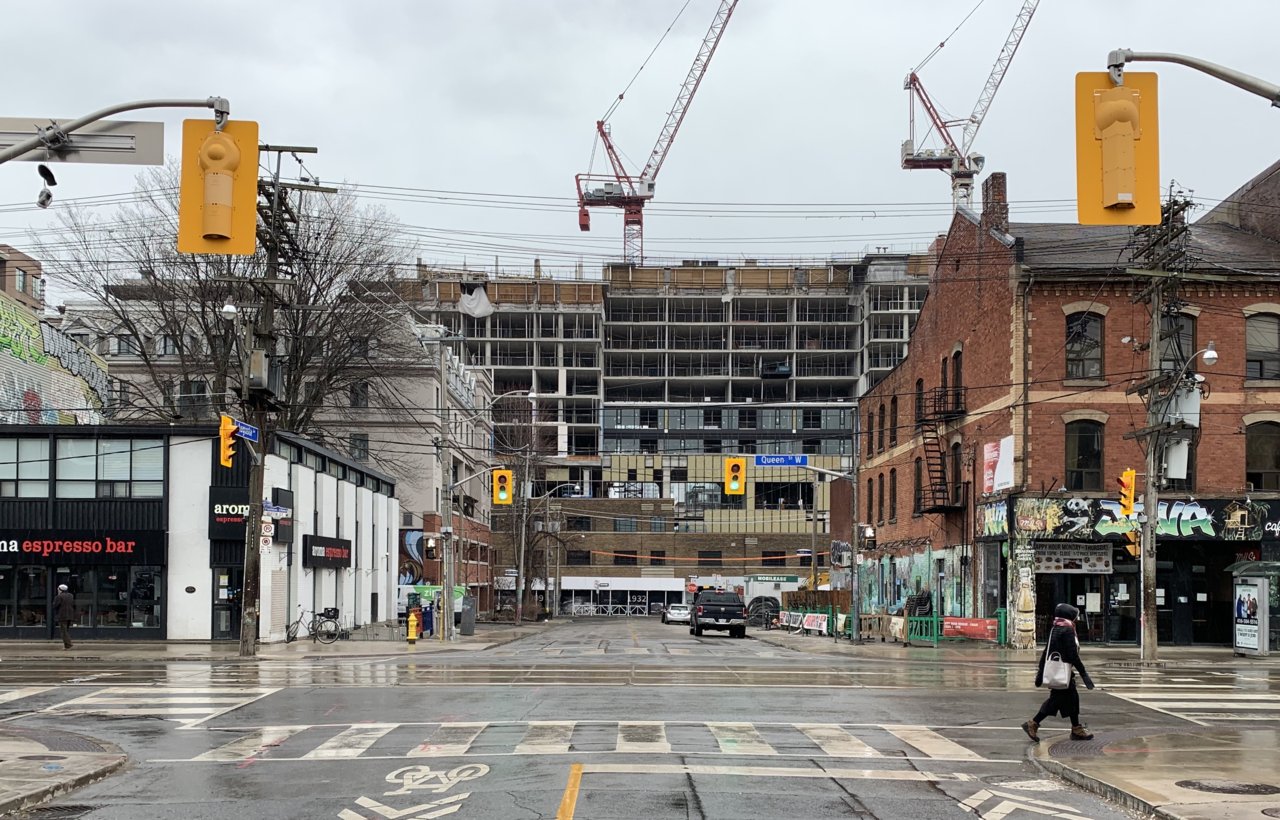 Looking south to the Waterworks Building, image by Alex Bozikovic
Looking south to the Waterworks Building, image by Alex Bozikovic
We last checked in on the project in December, 2018, when the northern part of the 1937-completed Art Deco building had been stripped down to its facade and its underground levels were being formed, while at the south end, excavation carefully continued to give the future food hall a basement. In the roughly 16 months since, the project's Diamond Schmitt Architects design has begun to rise above the preserved facades. ERA Architects are responsible for the heritage work at the development.
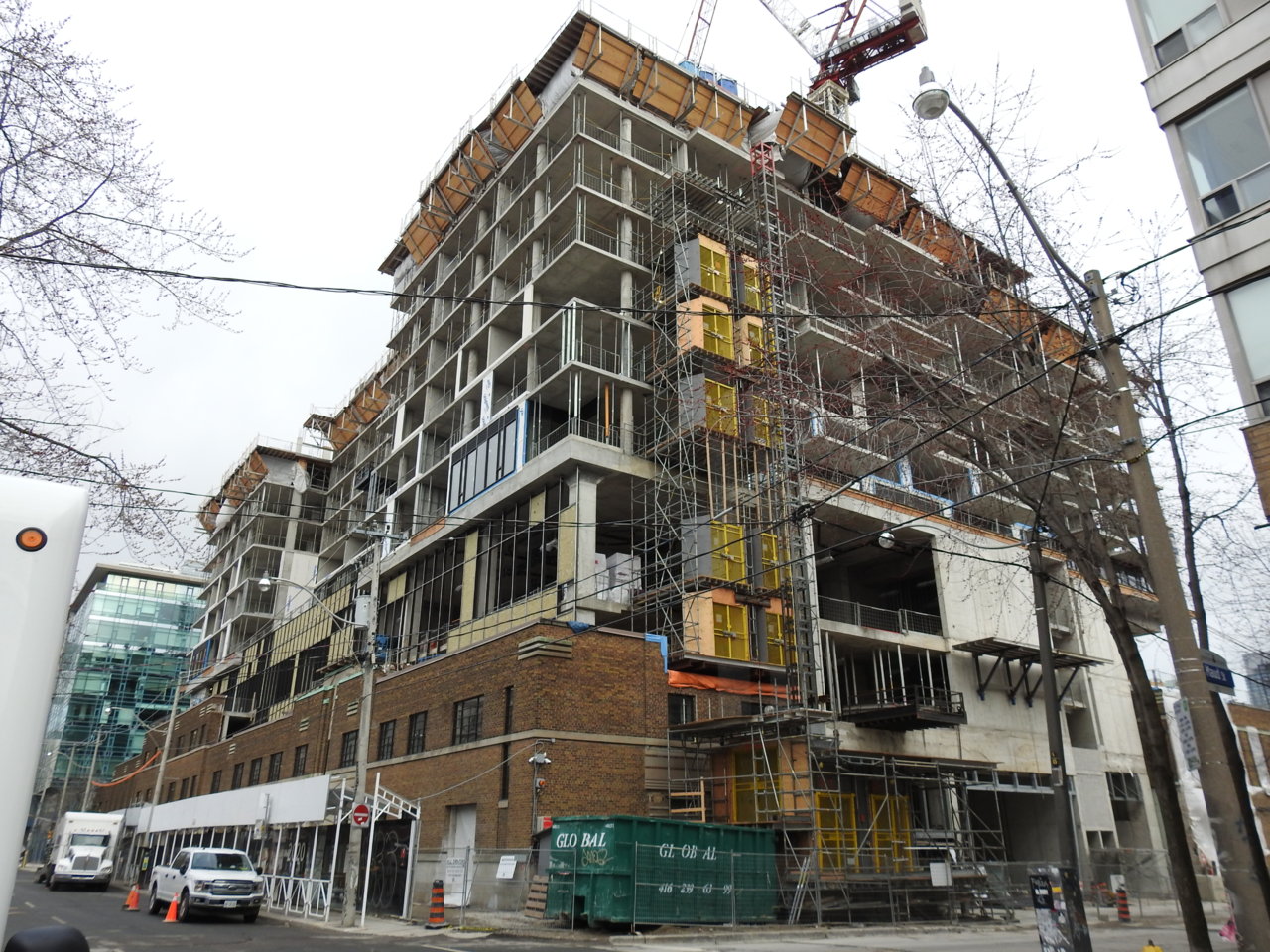 Looking southeast to Waterworks Building, image by Forum contributor Red Mars
Looking southeast to Waterworks Building, image by Forum contributor Red Mars
Crews are now forming the 10th and 11th floors of the new building, on the way to 13 floors plus a mechanical penthouse level, when it will reach a full height of 48 metres. The building's U-shaped massing above the heritage levels has become apparent, and the first exterior finishes are now being put in place.
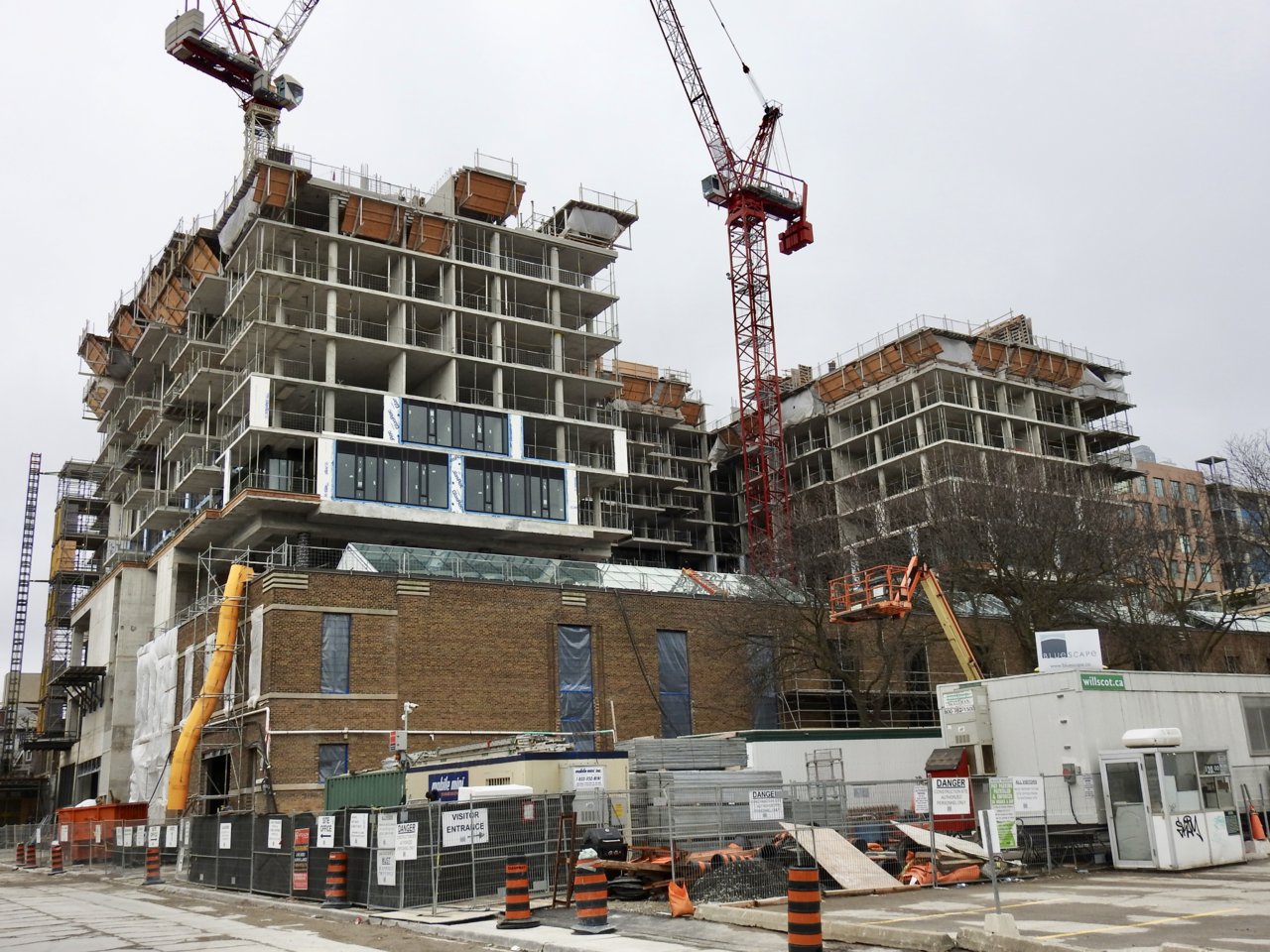 Looking northeast to Waterworks Building, image by Forum contributor Red Mars
Looking northeast to Waterworks Building, image by Forum contributor Red Mars
Cladding installation recently began on lower levels, with framing for porcelain and aluminum finishes now in pace on levels immediately above the preserved heritage facades. Window wall cladding with large pane windows and louvres framed in black aluminum mullions are now being installed against weatherproofed insulation materials, which will eventually be finished in a staggered frame of dark porcelain tiles, with a pattern evocative of stacked brick.
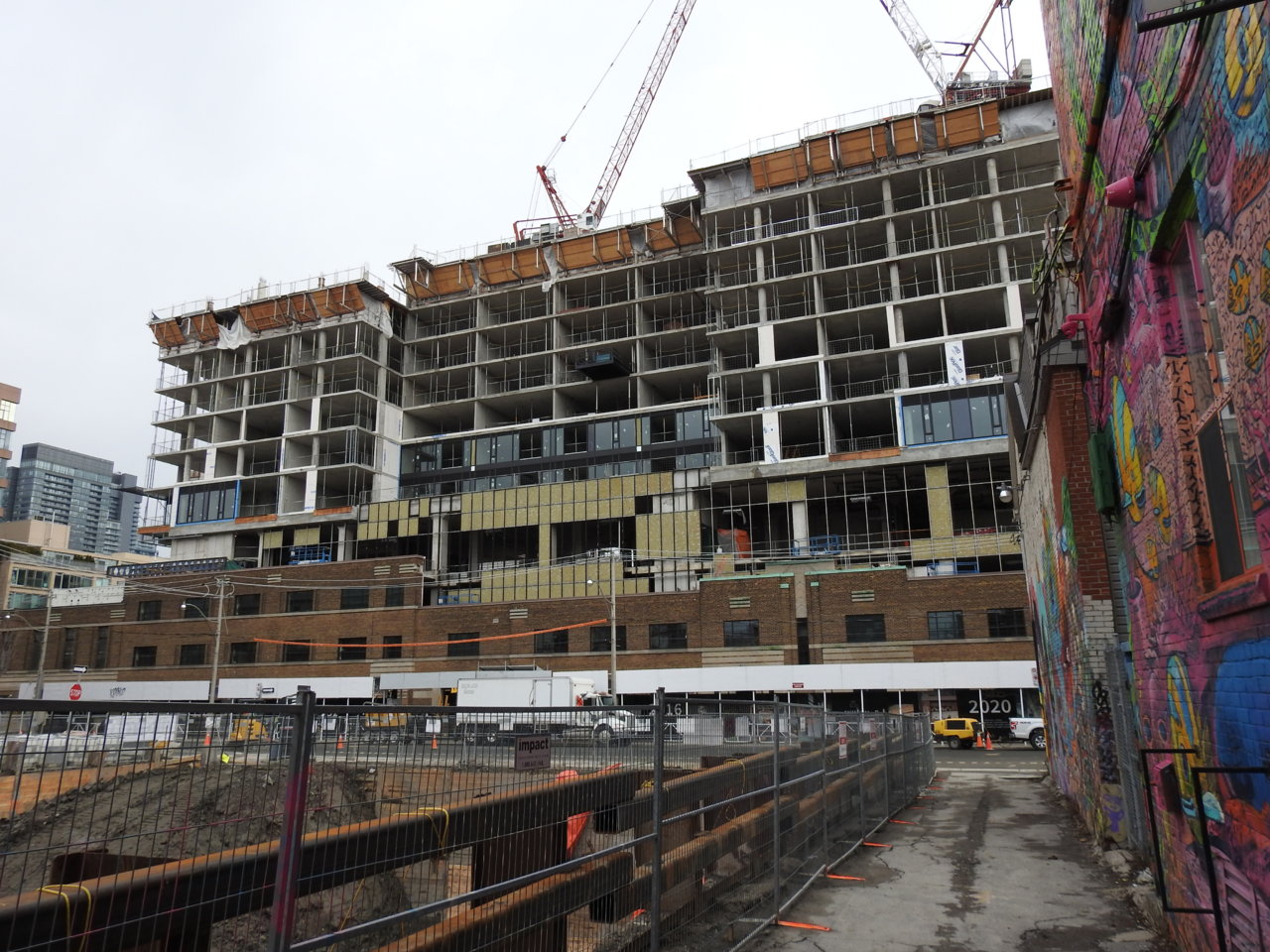 Looking south to the Waterworks Building, image by Forum contributor Red Mars
Looking south to the Waterworks Building, image by Forum contributor Red Mars
Inside of the future food hall space, excavation and forming for underground levels has wrapped up, structural steel is largely in place, new glazing has restored heritage skylights and windows, and some window openings have been extended down to ground level to allow doors to open onto the park to the south. The food stalls that will line the space are still to come.
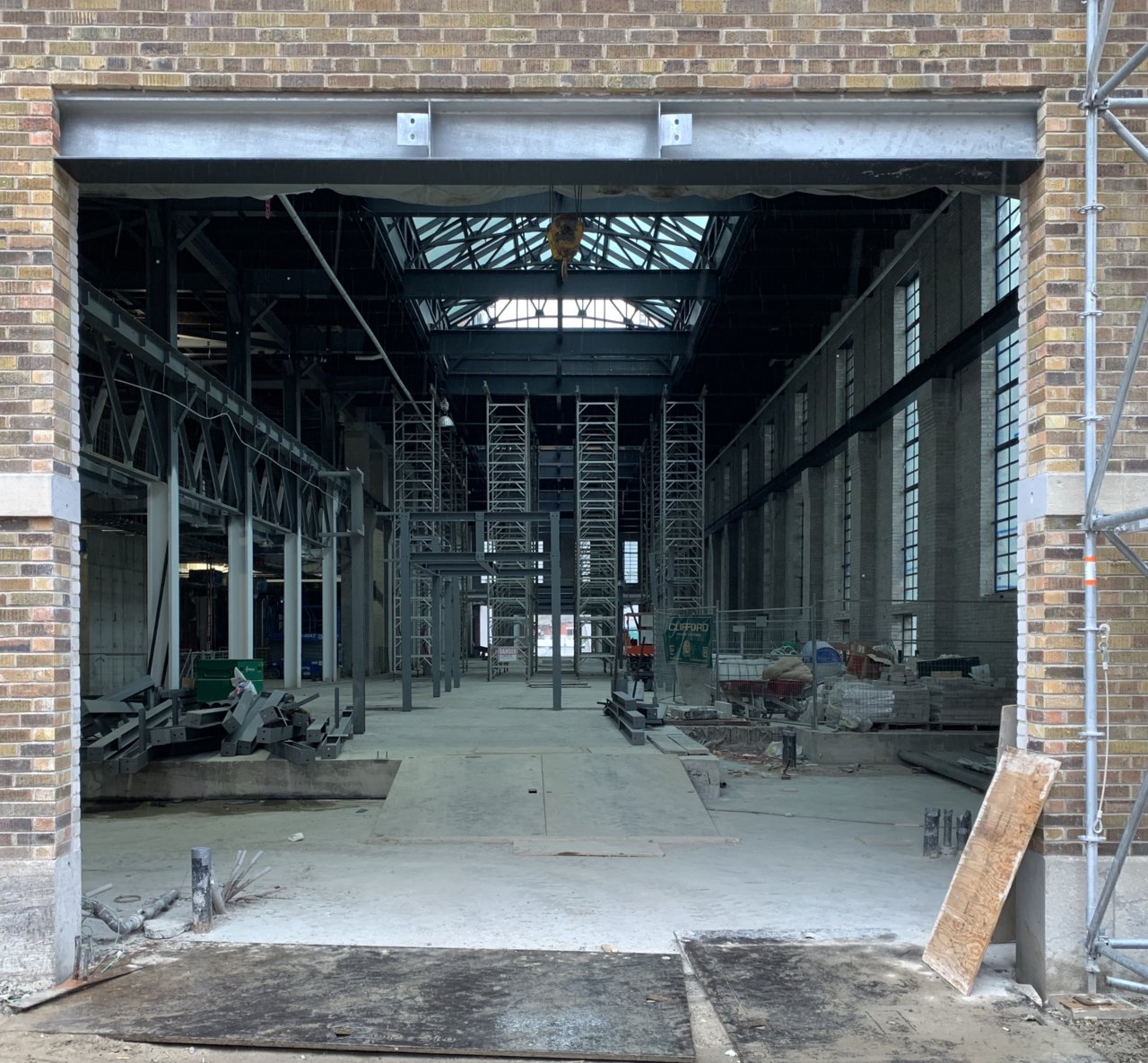 Looking into the future food hall at Waterworks Building, image by Alex Bozikovic
Looking into the future food hall at Waterworks Building, image by Alex Bozikovic
Additional information and images can be found in our Database file for the project, linked below. Want to get involved in the discussion? Check out the associated Forum thread, or leave a comment below.
* * *
UrbanToronto has a new way you can track projects through the planning process on a daily basis. Sign up for a free trial of our New Development Insider here.

 6.7K
6.7K 



