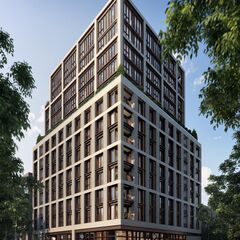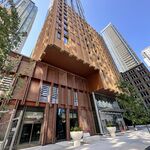New details of 123 Portland Street, the latest condominium development from Minto Communities in Toronto's Fashion District, have been released. The 14-storey building's framed exterior by architects Sweeny &Co Architects will be paired with a collection of common and amenity spaces boasting U31-appointed interiors designed to foster social interaction among residents.
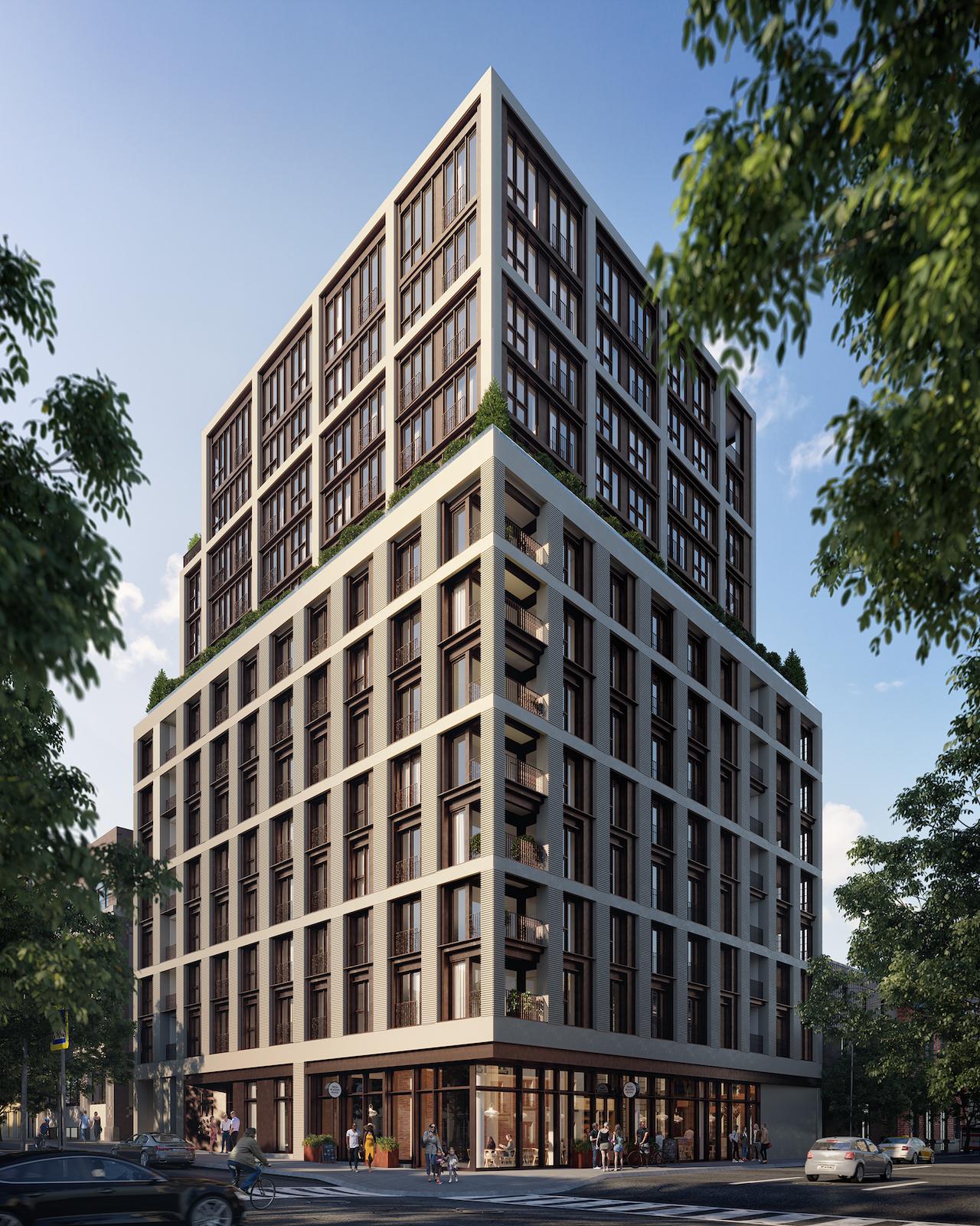 123 Portland, image courtesy of Minto Communities
123 Portland, image courtesy of Minto Communities
Residents and visitors will enter through the lobby which offers up the first taste of the interior aesthetic. The space will feature rich texture, like a coffered ceiling and crown moulding, two-storey brass-lined arches, black, white and grey tile flooring, and a reception desk finished in marble and metal detailing with 24-hour concierge service.
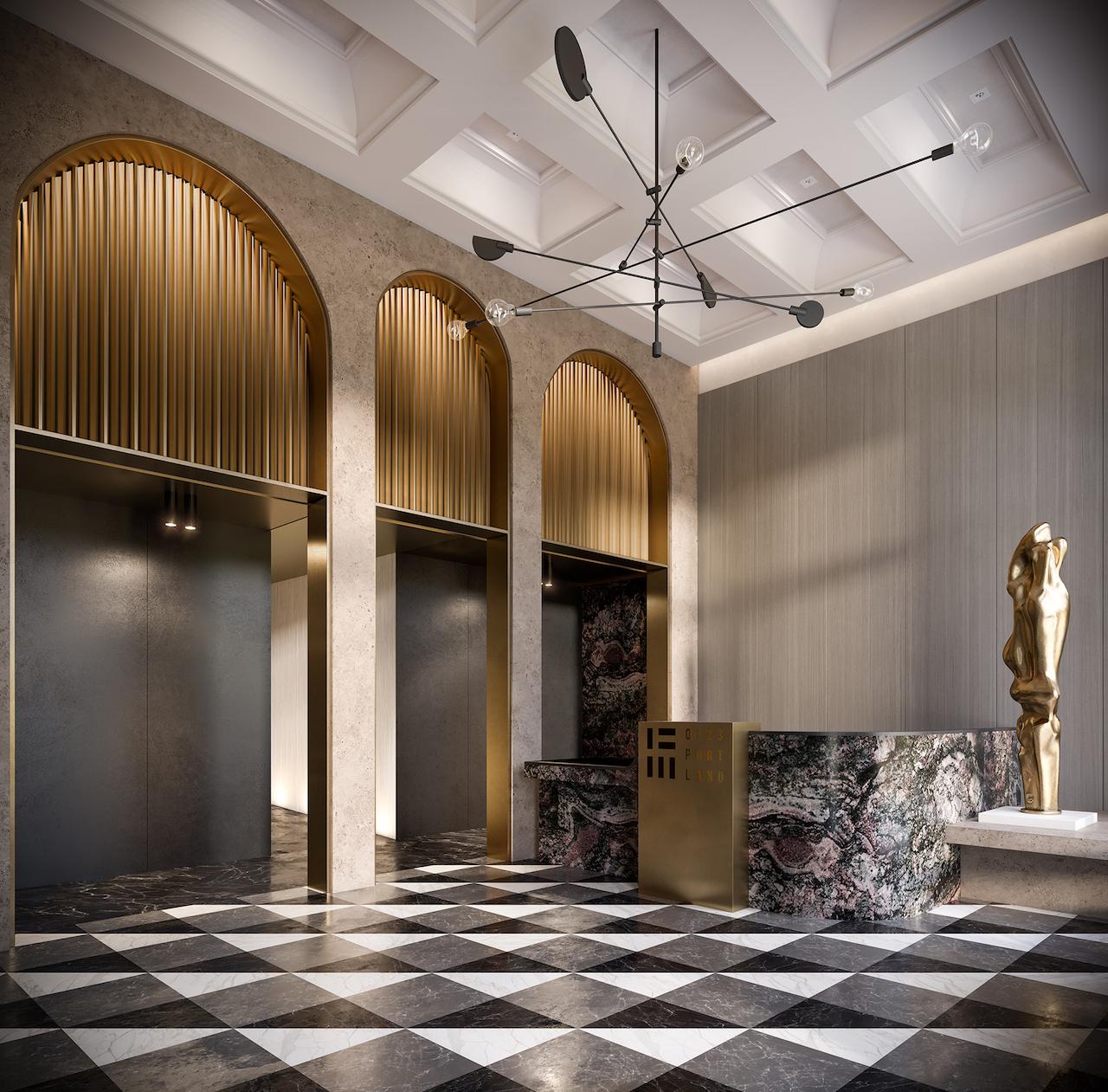 Lobby at 123 Portland, image courtesy of Minto Communities
Lobby at 123 Portland, image courtesy of Minto Communities
The building's lounge adds to the aesthetic established in the lobby with unique-to-the-space touches like warm wood and dark stone finishes, and ornate ceiling detailing. Some of the features this space will offer include a fireplace with brass finishes, Wi-Fi connectivity, and colour-blocked wired seating with connections for laptop charging, giving the space a dual function as a co-working area.
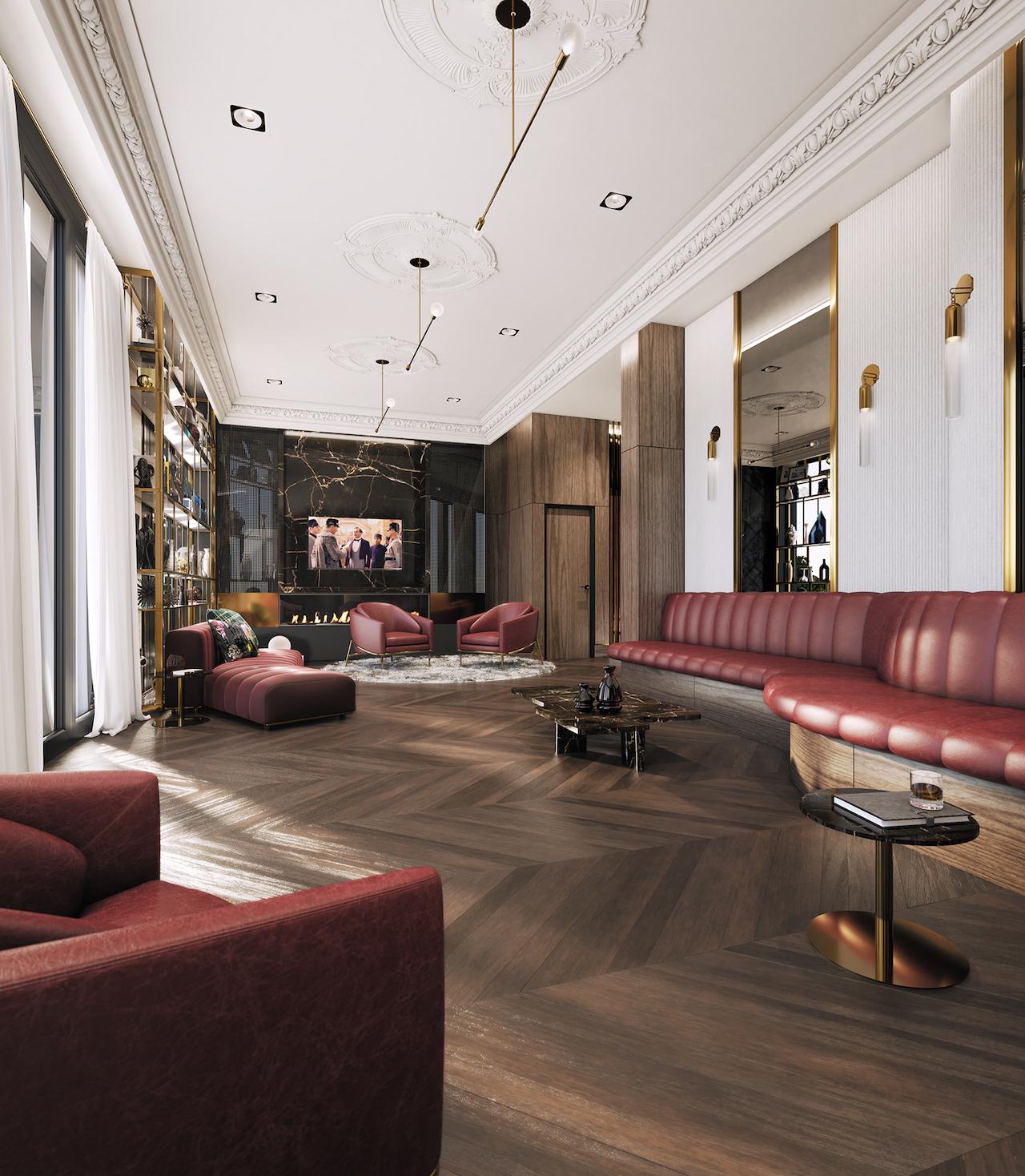 Lounge at 123 Portland, image courtesy of Minto Communities
Lounge at 123 Portland, image courtesy of Minto Communities
The tone of the kitchen bar and dining room will be set by a warm, curving brass-coloured ceiling piece connecting the backdrop of the bar with a dining area. A set of large wooden doors connect the space to the lounge offering west-facing views of the city, as well as connectivity to allow the room to also double as a social workspace for up to 10 people.
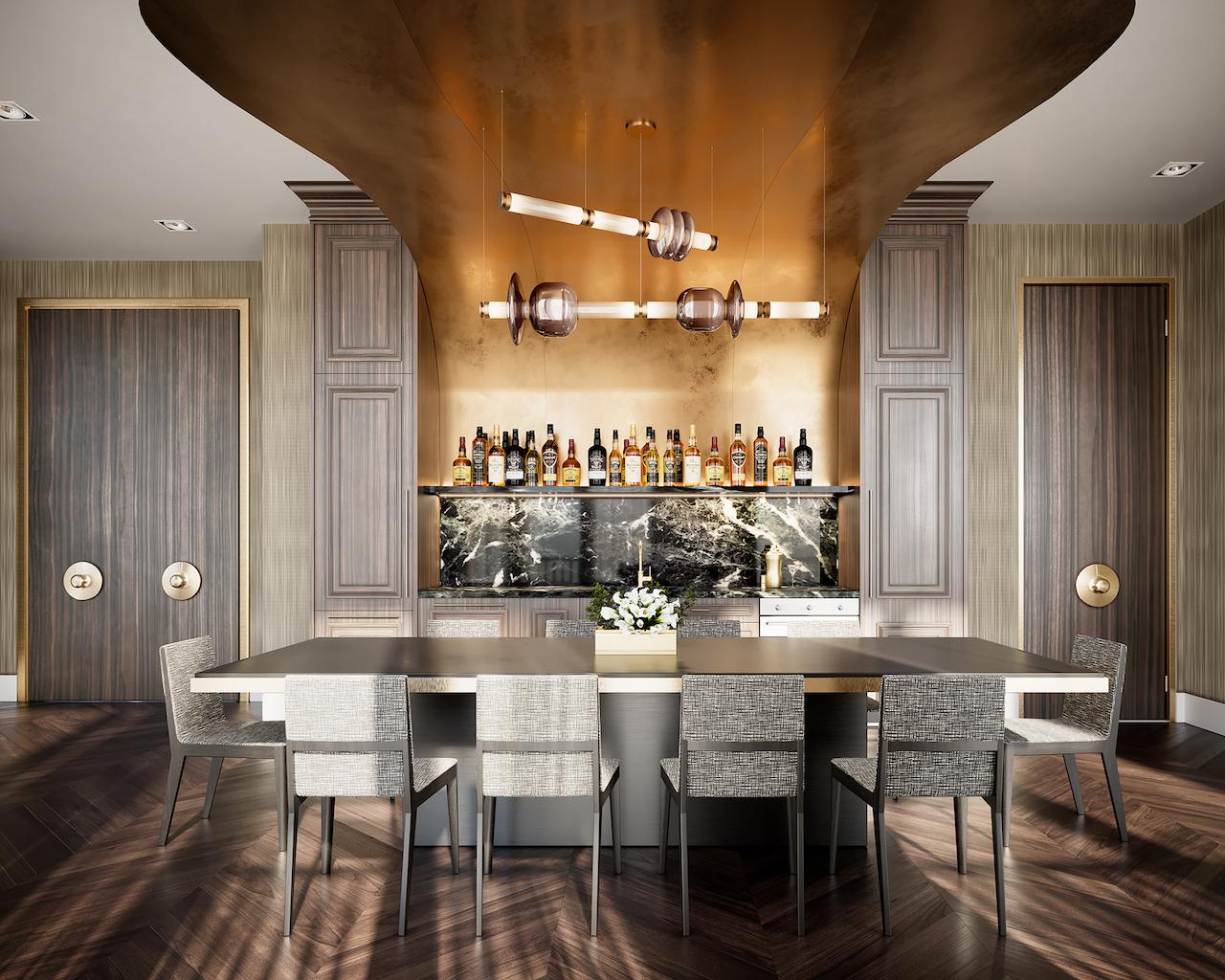 Bar at 123 Portland, image courtesy of Minto Communities
Bar at 123 Portland, image courtesy of Minto Communities
The building's gym will include large floor-to-ceiling windows that fill the space with natural light, aided by a room-wide curved lighting fixture. The gym will offer residents cardio equipment, a universal gravity machine and aerobic space, while noise-reducing flooring will minimize disturbances for residents of nearby units.
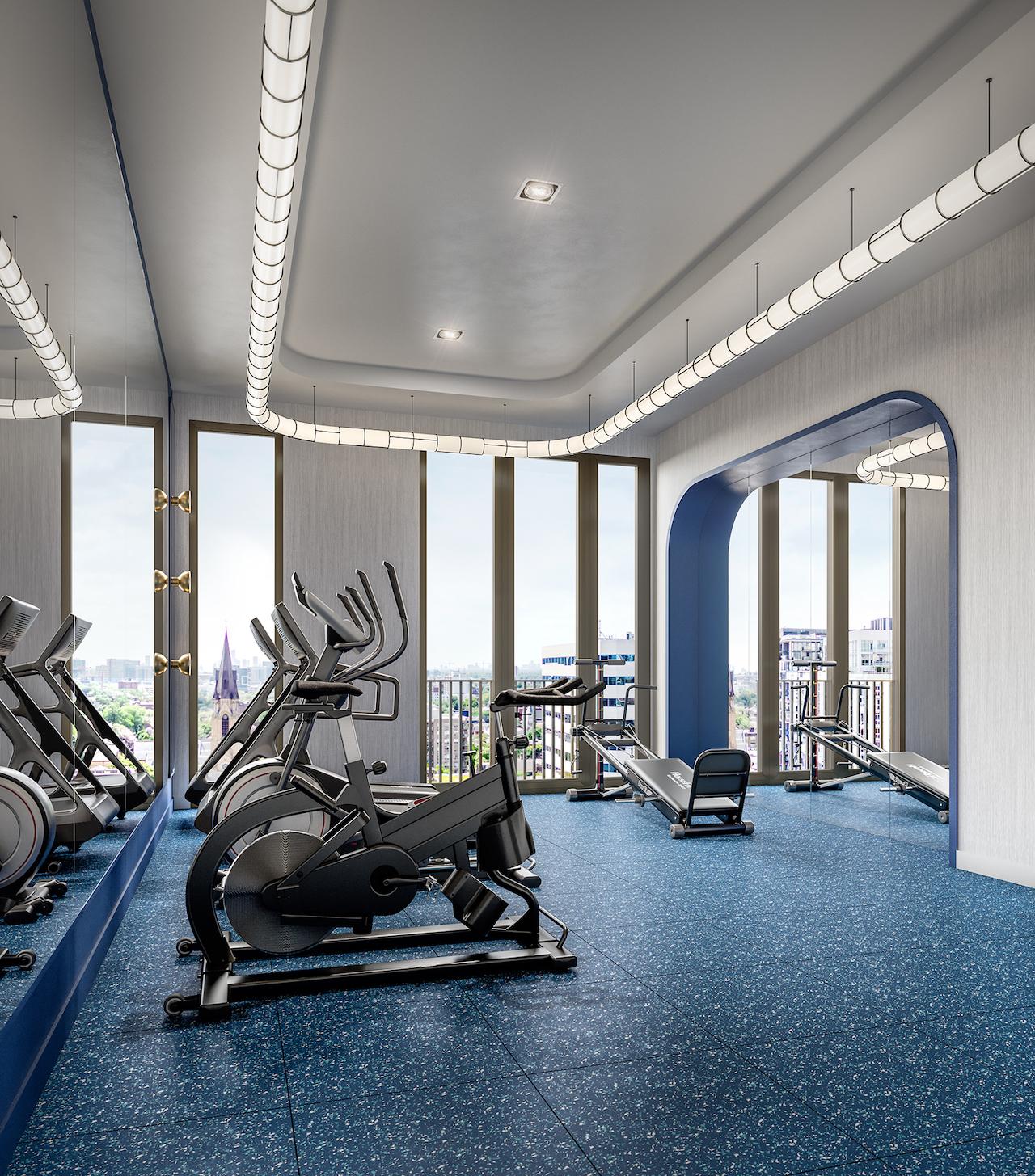 Gym at 123 Portland, image courtesy of Minto Communities
Gym at 123 Portland, image courtesy of Minto Communities
A rooftop amenity is planned for the 15th floor of the building, providing residents of all levels with panoramic city views, green alcoves with cabanas, outdoor grills, fireplaces, dining tables, lounge seating, and unprogrammed spaces suited for fitness routines. This includes a large gathering space at the south end as well as a row of banquette seating at the northwest edge.
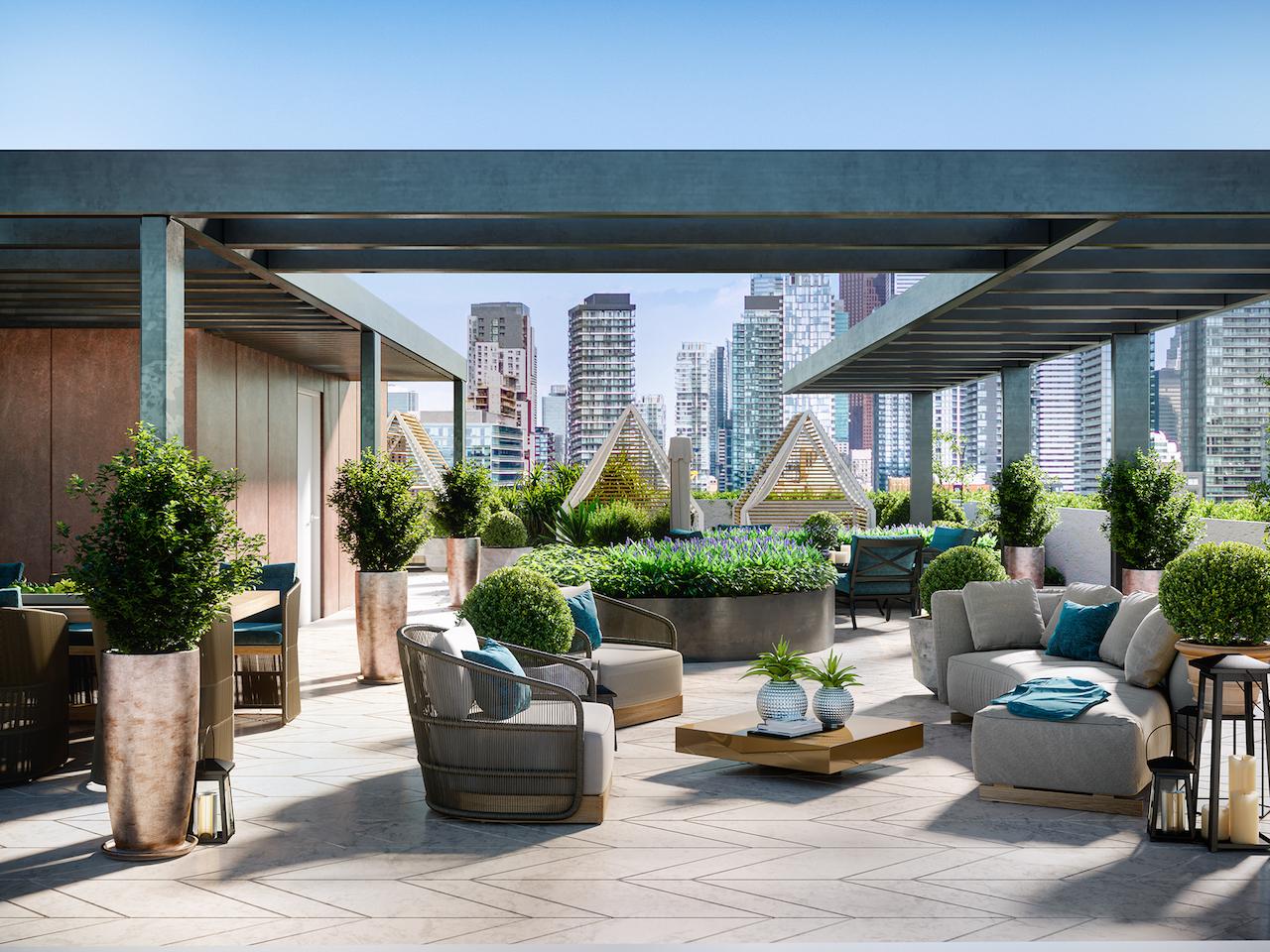 Rooftop amenity at 123 Portland, image courtesy of Minto Communities
Rooftop amenity at 123 Portland, image courtesy of Minto Communities
Additional information and images can be found in our Database file for the project, linked below. Want to get involved in the discussion? Check out the associated Forum thread, or leave a comment in the field below.
* * *
UrbanToronto has a new way you can track projects through the planning process on a daily basis. Sign up for a free trial of our New Development Insider here.
| Related Companies: | Live Patrol Inc., Minto Communities GTA, NAK Design Strategies, Sweeny &Co Architects Inc., Tarra Engineering & Structural Consultants Inc, U31 |

 3.6K
3.6K 



