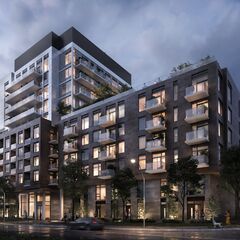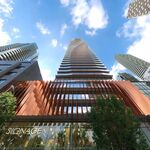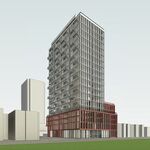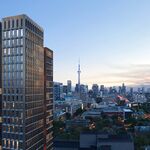In the Toronto borough of Etobicoke, a series of new medium-density residential development proposals have been submitted to the City along The Queensway between Kipling Avenue and Park Lawn Road, the latest one seeking rezoning to permit a 16-storey condominium at 935 The Queensway, just east of Islington Avenue.
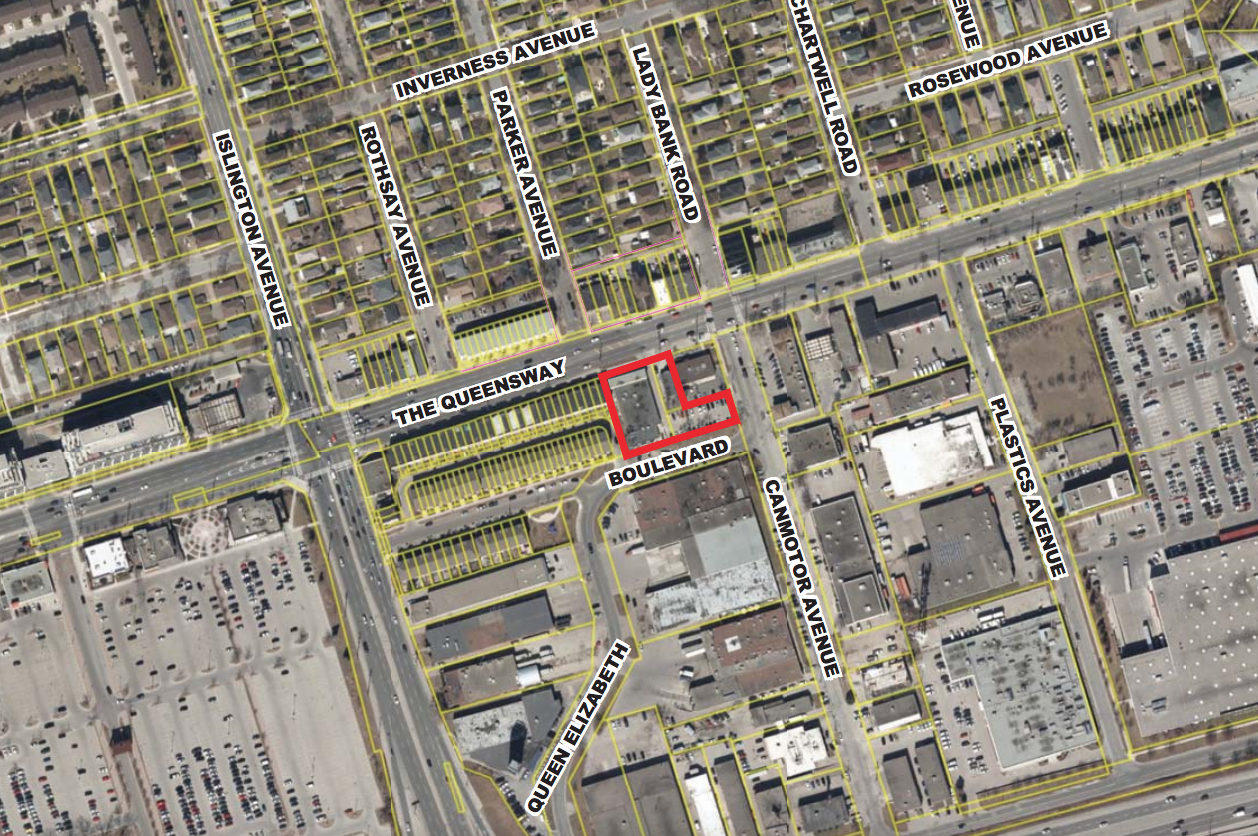 Site of the proposed development, image via submission to City of Toronto
Site of the proposed development, image via submission to City of Toronto
The proposal from Mattamy Homes calls for a TACT Architecture-designed building, rising 58.65 metres with a unique aesthetic that combines a rigid rectilinear base with more organic curves on the balconies and upper most floors. Stepbacks, producing large terraces on the 9, 11, and 14th levels, would provide 2,645 m² of private outdoor space for residents. The stepbacks also help maintain an eight-storey mid-rise massing along The Queensway, placing the bulk of the density at the rear of the site. A smaller six-storey volume would help transition the massing down to meet the adjacent townhome development to the west.
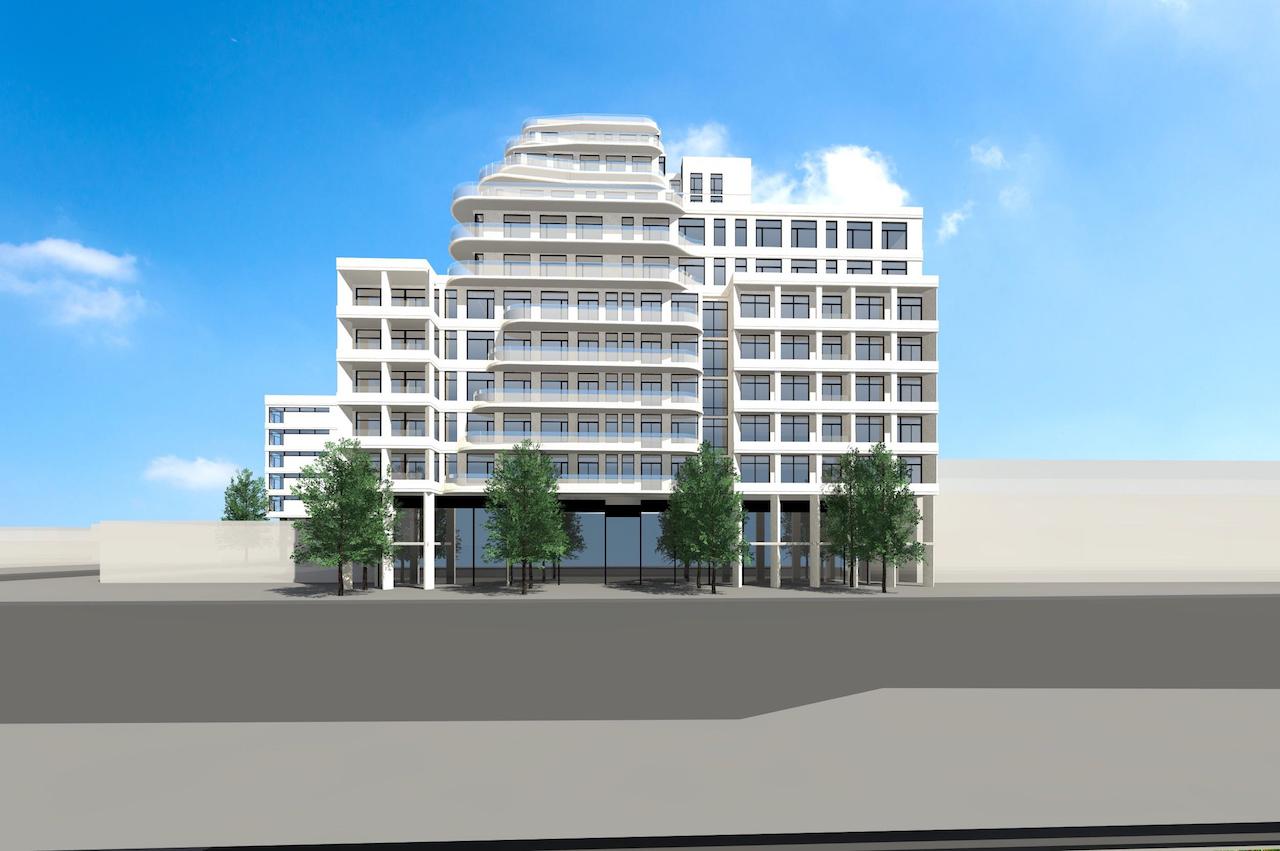 Looking south to 935 The Queensway, image via submission to City of Toronto
Looking south to 935 The Queensway, image via submission to City of Toronto
The building would meet The Queensway with a mix of 491 m² of ground floor retail and a collection of two-storey townhome units. Including the ground floor townhomes, the project would house a total of 243 condominium units, proposed in a mix of 125 one-bedroom units, 94 two-bedroom units, and 24 three-bedroom units. Residents would have access to 727 m² of ground floor amenity space.
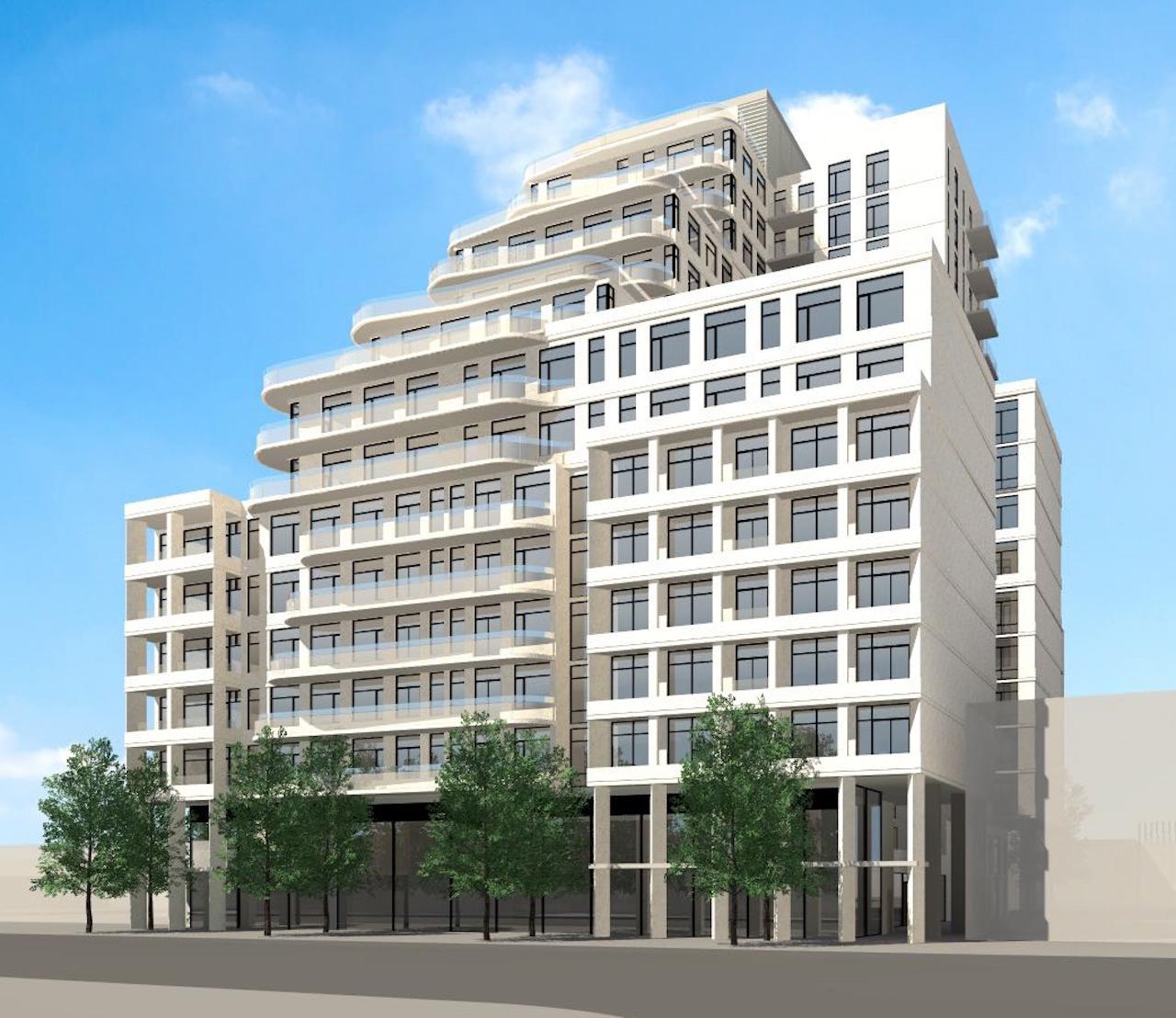 Looking southeast to 935 The Queensway, image via submission to City of Toronto
Looking southeast to 935 The Queensway, image via submission to City of Toronto
A 4-level underground garage would contain 250 parking spaces, divided between 210 long-term and 36-short term spaces. A total of 187 bicycle spaces are proposed (170 for residents, 17 for visitors, and 6 for the retail), with visitor and retail bicycle spaces located at grade and resident spaces housed within the garage’s P1 level.
Additional information and images can be found in our database file for the project, linked below. Want to get involved in the discussion? Check out the associated Forum thread, or leave a comment in the field provided at the bottom of this page.
* * *
UrbanToronto has a new way you can track projects through the planning process on a daily basis. Sign up for a free trial of our New Development Insider here.
| Related Companies: | EQ Building Performance Inc., Mattamy Homes, MHBC Planning, NAK Design Strategies, Onespace Unlimited, RWDI Climate and Performance Engineering |

 3.7K
3.7K 



