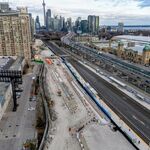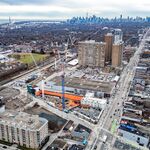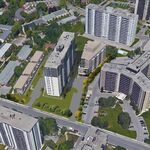 11K
11K
 8
8
 36
36  BLVD Q
BLVD Q |
 |
 |
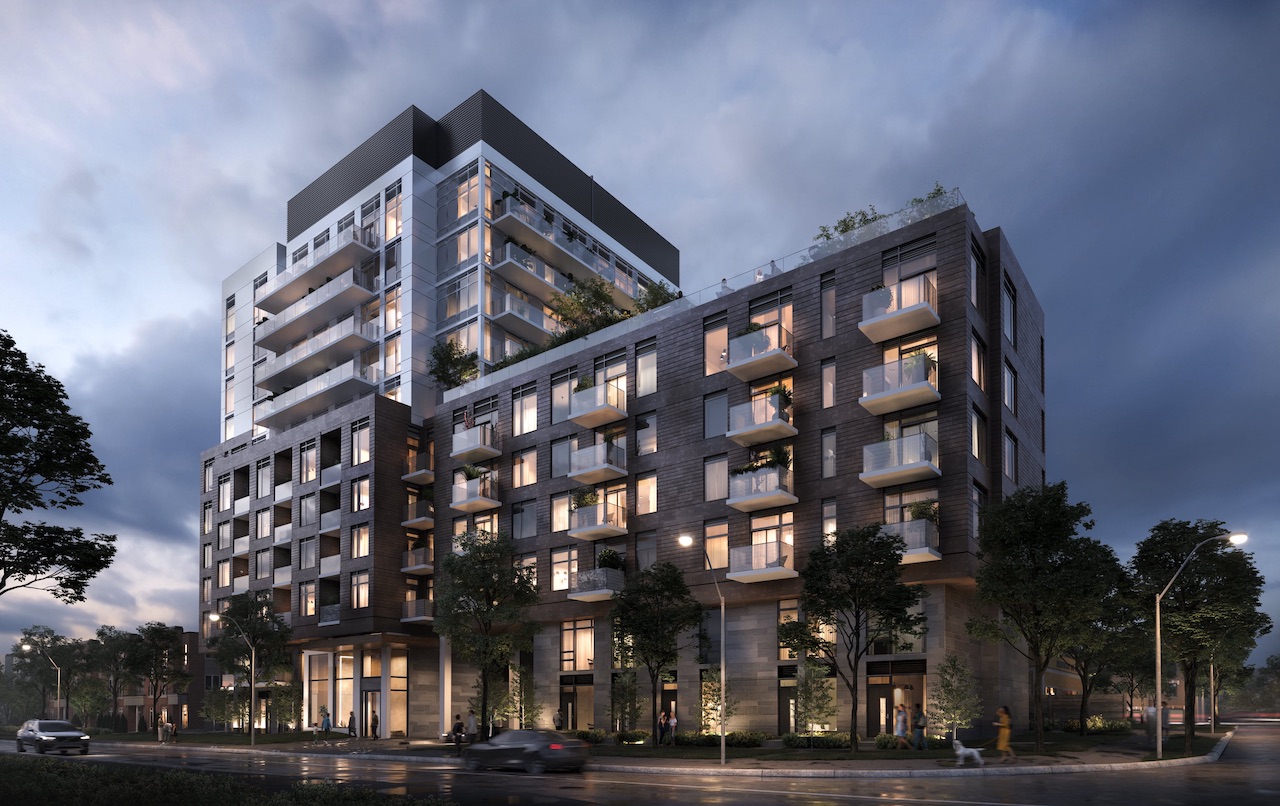
 28 renderings
28 renderings


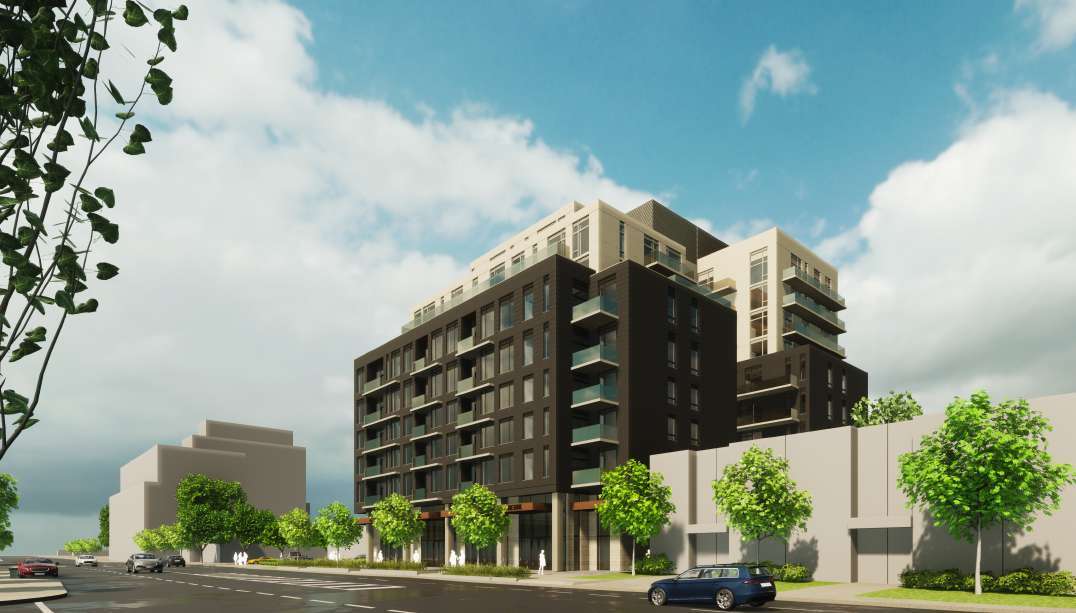
|
935 The Queensway: a proposed 10-storey mixed-use condominium building designed by TACT Architecture for Mattamy Homes on the southwest corner of The Queensway and Canmotor Avenue in The Queensway neigbourhood of Toronto.
Address
935 The Queensway, Toronto, Ontario, M8Z 1P3
Category
Residential (Condo), Commercial (Retail)
Status
Under Construction
Number of Buildings
1
Height
141 ft / 43.05 m
Storeys
10
Number of Units
210
Developer
Mattamy Homes
Design Architect
TACT Architecture
Architect of Record
Onespace Unlimited
Landscape Architect
NAK Design Strategies
Interior Designer
Mason Studio
Electrical
Venneri Consulting Engineers
Engineering
Urbantech Engineering Inc, RWDI Climate and Performance Engineering, EQ Building Performance Inc., Valcoustics Canada Ltd., Venneri Consulting Engineers, Salas O'Brien
Marketing & Press
Austin Birch
Planning
MHBC Planning
Site Services
R Avis Surveying Inc.
Transportation & Infrastructure
BA Consulting Group Ltd
Forum

|
Buildings Discussion |
| Views: 17K | Replies: 53 | Last Post: Dec 24, 2024 |
Member Photos 

 | 36 photos |



|
News
| • Dec 20, 2024 | Mattamy Homes Records A Year of Accomplishments |
| • Feb 15, 2024 | Welcome to BLVD Q by Mattamy Homes |
| • Dec 21, 2023 | Year in Review: Tracking Mattamy Developments in 2023 |
| • Nov 06, 2023 | BLVD Q Launches From Mattamy's New Urban Office |
| • Aug 21, 2023 | Mattamy Homes Introduces BLVD Q: A Modern Mid-Rise on The Queensway |
| • Jun 03, 2022 | Condo Proposals On The Queensway Trimmed Through Settlements |
| • Jan 28, 2020 | 935 The Queensway Submitted for Site Plan Approval |
| • Jun 10, 2019 | 16-Storey Condo Proposed on The Queensway near Islington |











