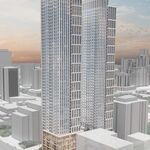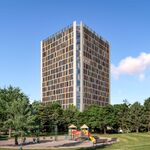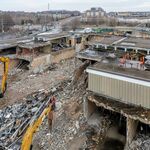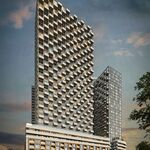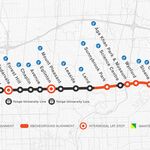Things are heating up at The Well, Toronto's largest construction site, where a community of seven towers will soon rise between Wellington and Front streets west of Spadina Avenue. Led by Allied Properties REIT, RioCan REIT and Diamond Corp, the Well will include new shopping, offices, homes, and more to the former Globe and Mail property.
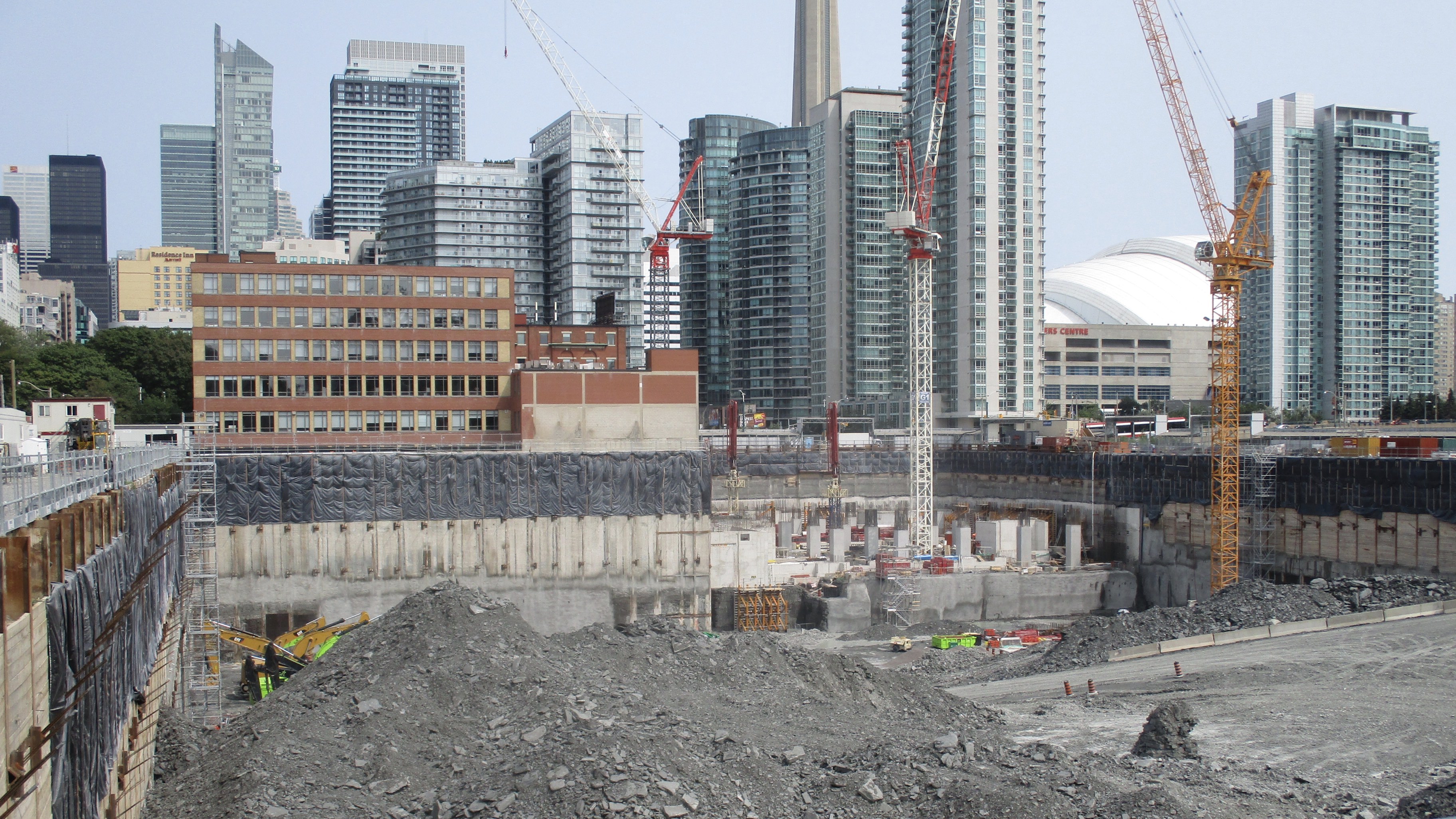 Facing east across the site of The Well, image by Forum contributor Red Mars
Facing east across the site of The Well, image by Forum contributor Red Mars
The site's 14-month long, 690,000-cubic metre excavation is on track to be complete by November, while forming is already well underway for the below-grade floors of the 36-storey, Hariri Pontarini Architects-designed office tower at the east end of the pit. Index Exchange, the office tower's anchor tenant, was announced last month, signing on for 200,000 square feet of gross leasable area when the tower opens in 2022. The development will have a total of 1,067,000 gross leasable square feet of office space.
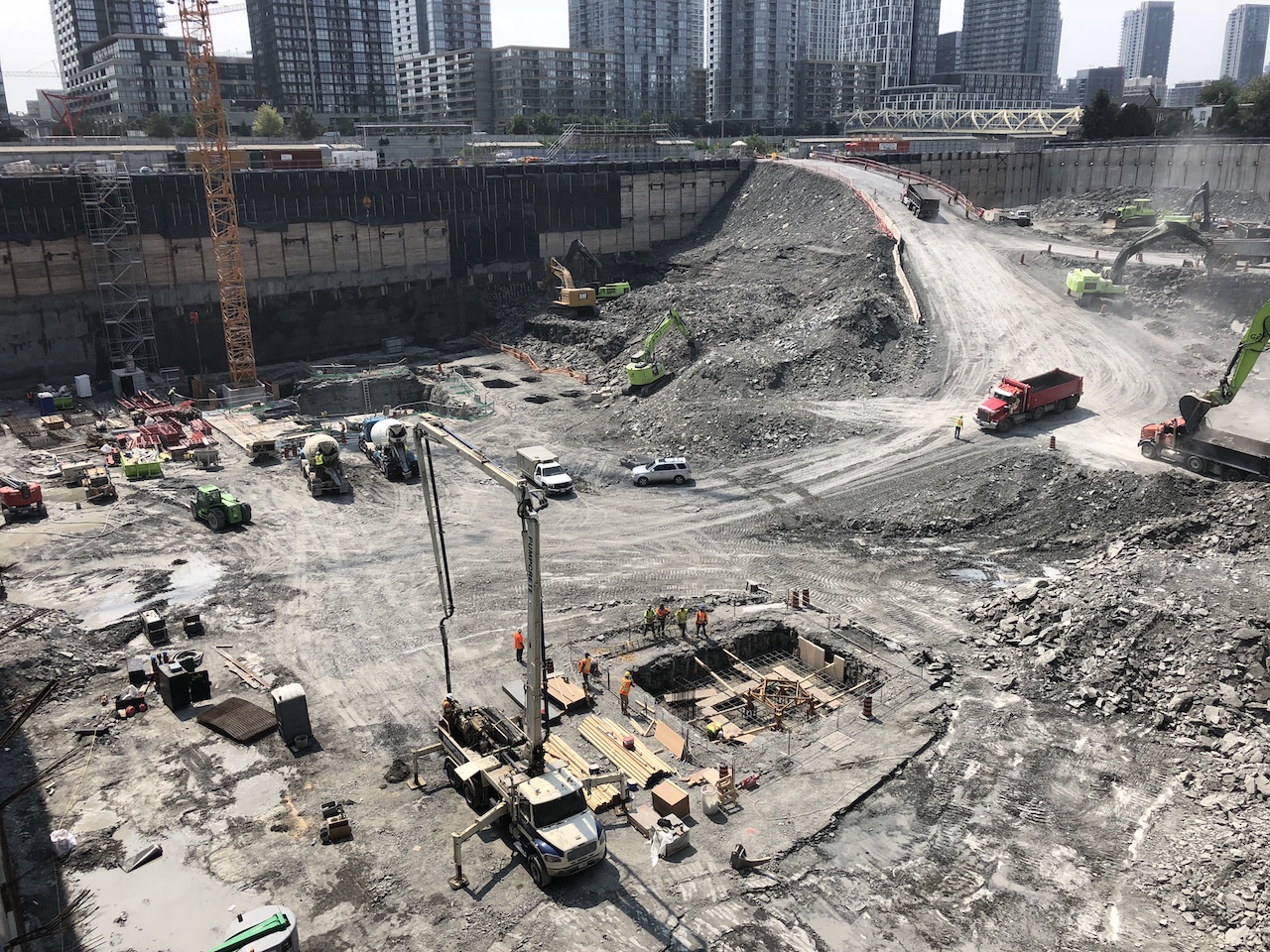 Tower A and Tower F site at The Well, image courtesy of Tridel
Tower A and Tower F site at The Well, image courtesy of Tridel
Now, work has also begun below two of the site's six residential buildings to the west of the office tower. In the foreground of the photo above, crews have begun pouring a crane bed for Tower A, to be a 17-storey Wallman Architects-designed building on Wellington, while in the background, the crane for Tower F is already in. Tower F will be the site's tallest residential tower, an architectsAlliance-designed rental building set to rise 42 storeys along Front Street.
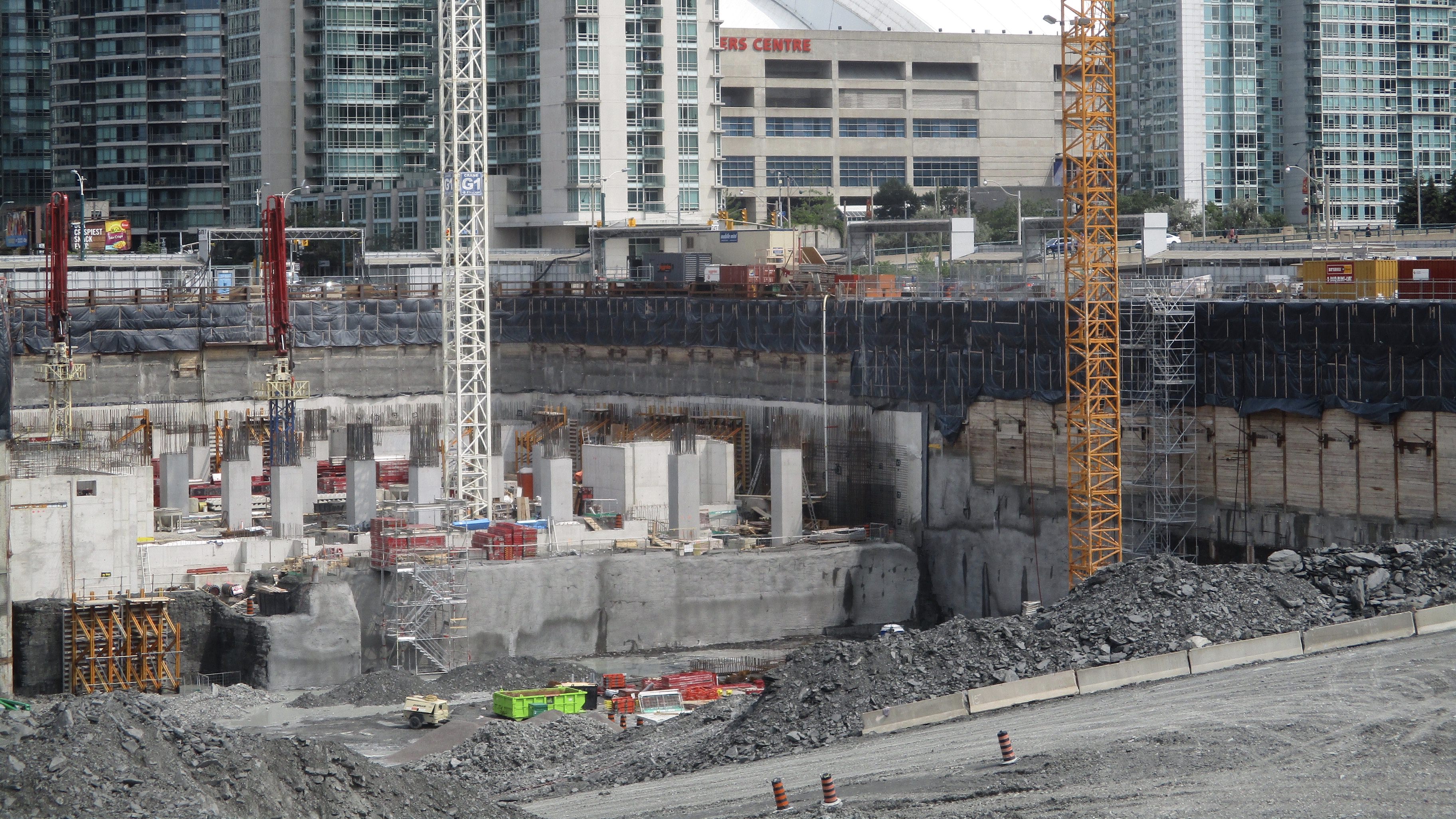 Below grade forming for The Well's office tower, image by Forum contributor Red Mars
Below grade forming for The Well's office tower, image by Forum contributor Red Mars
The six residential towers are being developed by Tridel and Woodbourne. All will rise from atop the Allied Properties and RioCan-owned base, set to contain 425,000 square feet of new retail space, including a 90,000 square foot food market, several shops, a cinema, and a fitness centre. A significant infusion of new public space will help to integrate the massive development into the surrounding urban fabric.
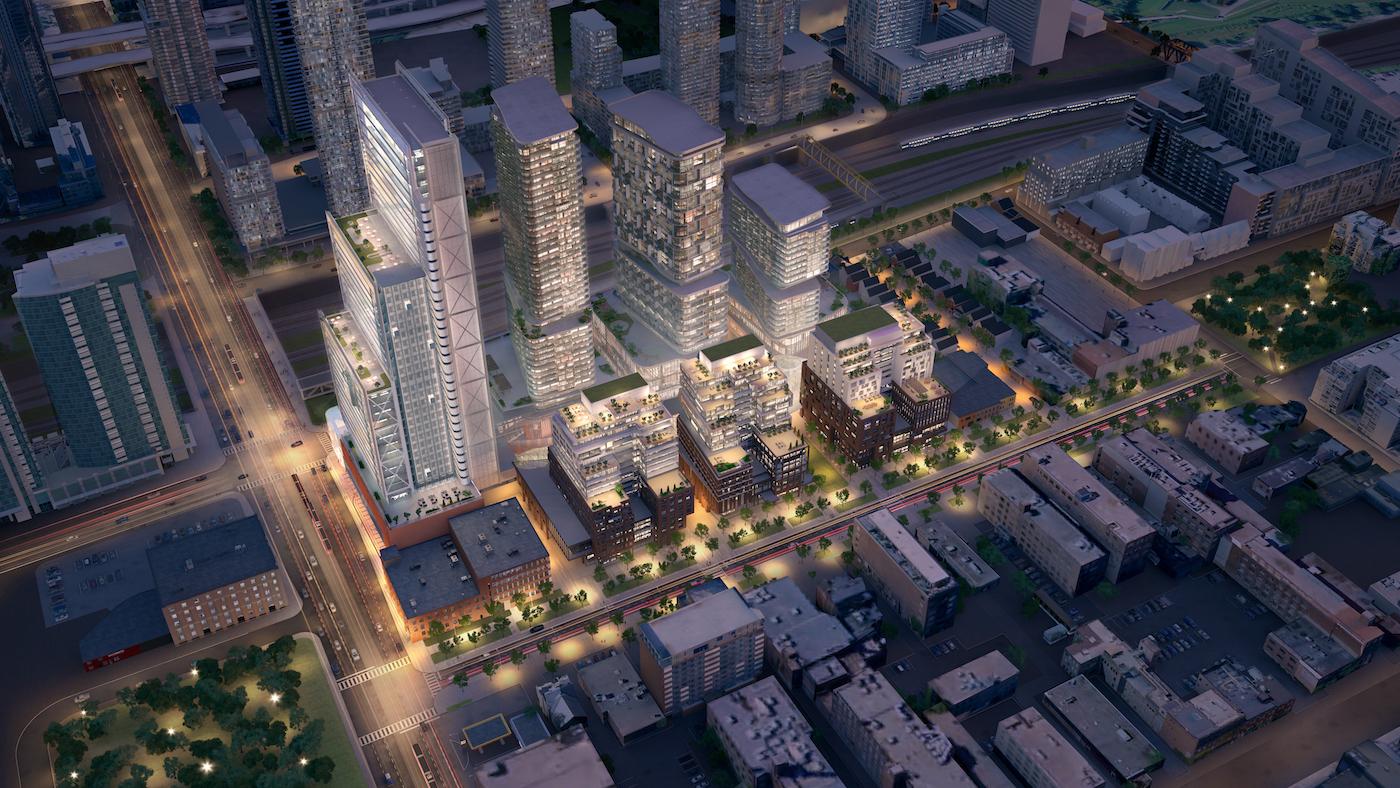 The Well, image courtesy of Diamond Corp/RioCan/Allied/Tridel/Woodbourne
The Well, image courtesy of Diamond Corp/RioCan/Allied/Tridel/Woodbourne

 3.5K
3.5K 





















