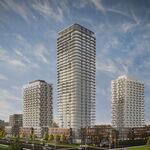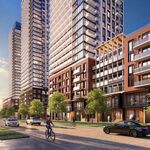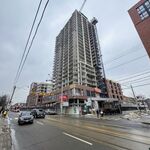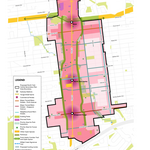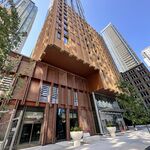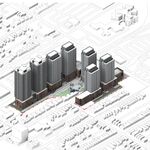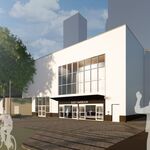Our sister site UrbanToronto.ca brings news of a proposal detailing a 62-storey residential tower in the city's booming Yorkville neighbourhood.
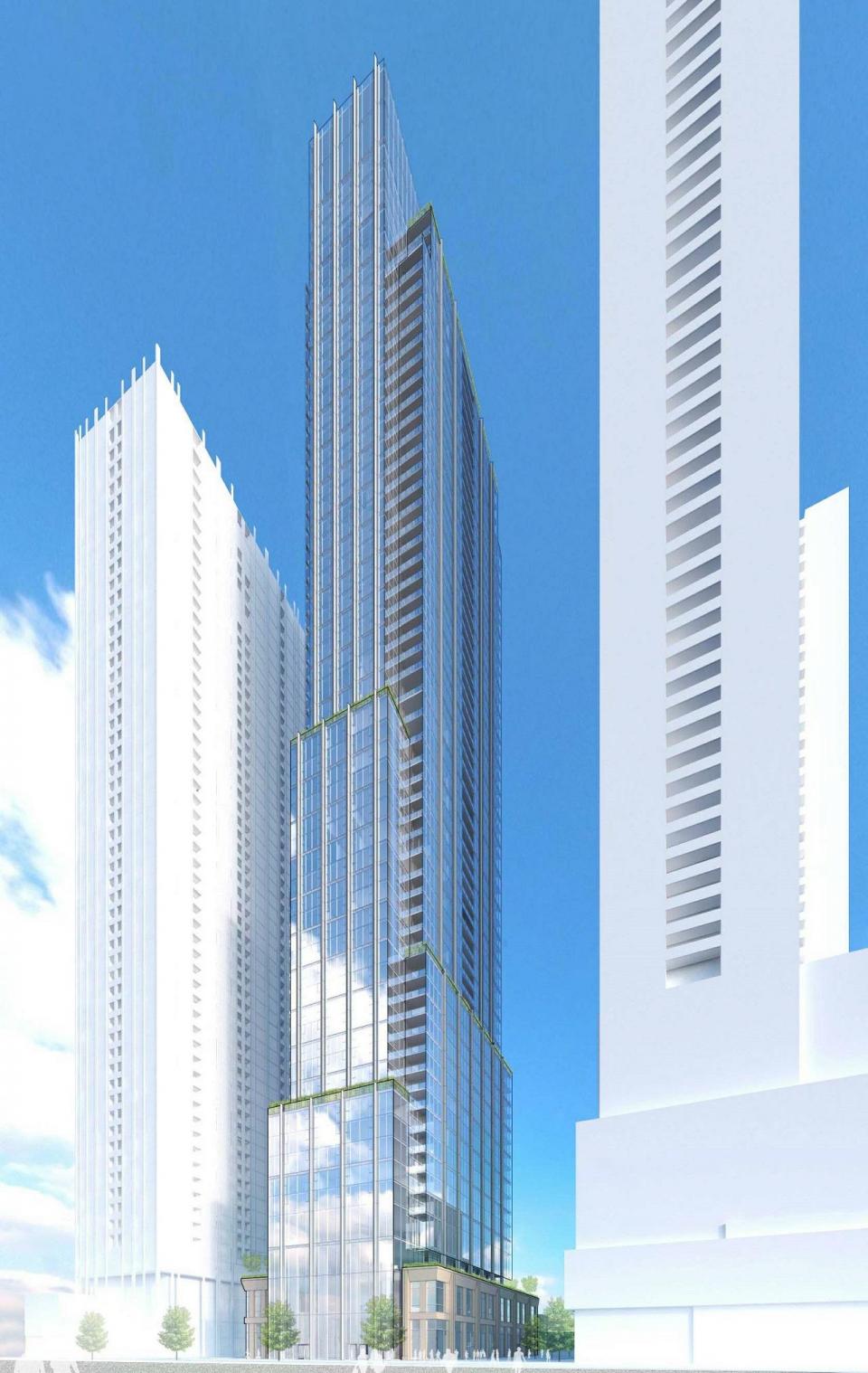 11-21 Yorkville Avenue, image via submission to City of Toronto
11-21 Yorkville Avenue, image via submission to City of Toronto
In late March, applications for Site Plan Approval, Official Plan Amendment and Zoning Bylaw Amendment were submitted to the City of Toronto, to allow the redevelopment of properties at 11 through 21 Yorkville Avenue and 16 and 18 Cumberland Street. The plan from developers Metropia, Capital Developments, and RioCan Living calls for a 62-storey tower on Yorkville Avenue and a 2-storey building on Cumberland Avenue, both designed by Sweeny &Co Architects Inc.
On the north parcel, the 62-storey mixed-use tower component would rise to a height of 212.5 metres, or 697 feet, and contain a total gross floor area of approximately 51,443 m². The bulk of this space will be occupied by 716 residential units, consisting of 638 condominium units and 81 rental replacement units, proposed in a mix of 61 studio units, 365 one-bedroom units, 218 two-bedroom units, and 72 three-bedroom units.
You can find the rest of this story on our sister site, UrbanToronto.ca.

 2.8K
2.8K 



















