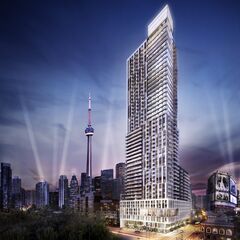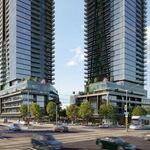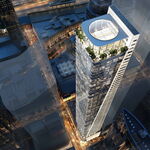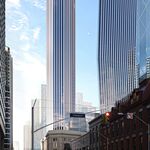Roughly 30 months have passed since the Gupta Group celebrated with a ceremonial ground breaking of their 50-storey Dundas Square Gardens (DSG) project at the intersection of Dundas and Jarvis. Nearly a year after that milestone on the east side of Downtown Toronto, and following interior gutting of the former building on the site, demolition began to clear away the old Hilton Garden Inn to make way for the 50-storey, IBI Group-designed condominium tower. By September of 2016, the building had been reduced to rubble and cleared away, allowing for the start of the tower's shoring and excavation phases to begin.
With a year and half of excavation and construction in the books, DSG's substantial nine-storey podium is now making its presence felt at the northeast corner of Dundas and Jarvis. Forming is now underway for the 9th and final podium level before the tower portion begins to take shape. The first 10 levels above the podium will be set back only slightly, with floorplate sizes similar to the podium levels below. The slender tower floors will follow from levels 20 through 50.
 Dundas Square Gardens viewed from the west on Dundas, image by Forum contributor toast_and_tea
Dundas Square Gardens viewed from the west on Dundas, image by Forum contributor toast_and_tea
The image above shows that the earliest stages of cladding installation have begun, where white precast concrete panels have begun to form vertical piers along the south and west facades of the podium, hinting at the building's ultimate exterior expression. A window wall cladding system with vision glass and gray aluminum panels will begin installation in the coming weeks. Inset balconies along these elevations will be finished in fritted glass guardrails framed with gray aluminum railings. A large double-height section wrapping around the building's southwest corner can be seen in the image above. It will house a 377.7 m² residential amenity space, to be enclosed with curtain wall glass with rear-mounted aluminum mullions. Dark grey stone cladding will frame street-level glazing.
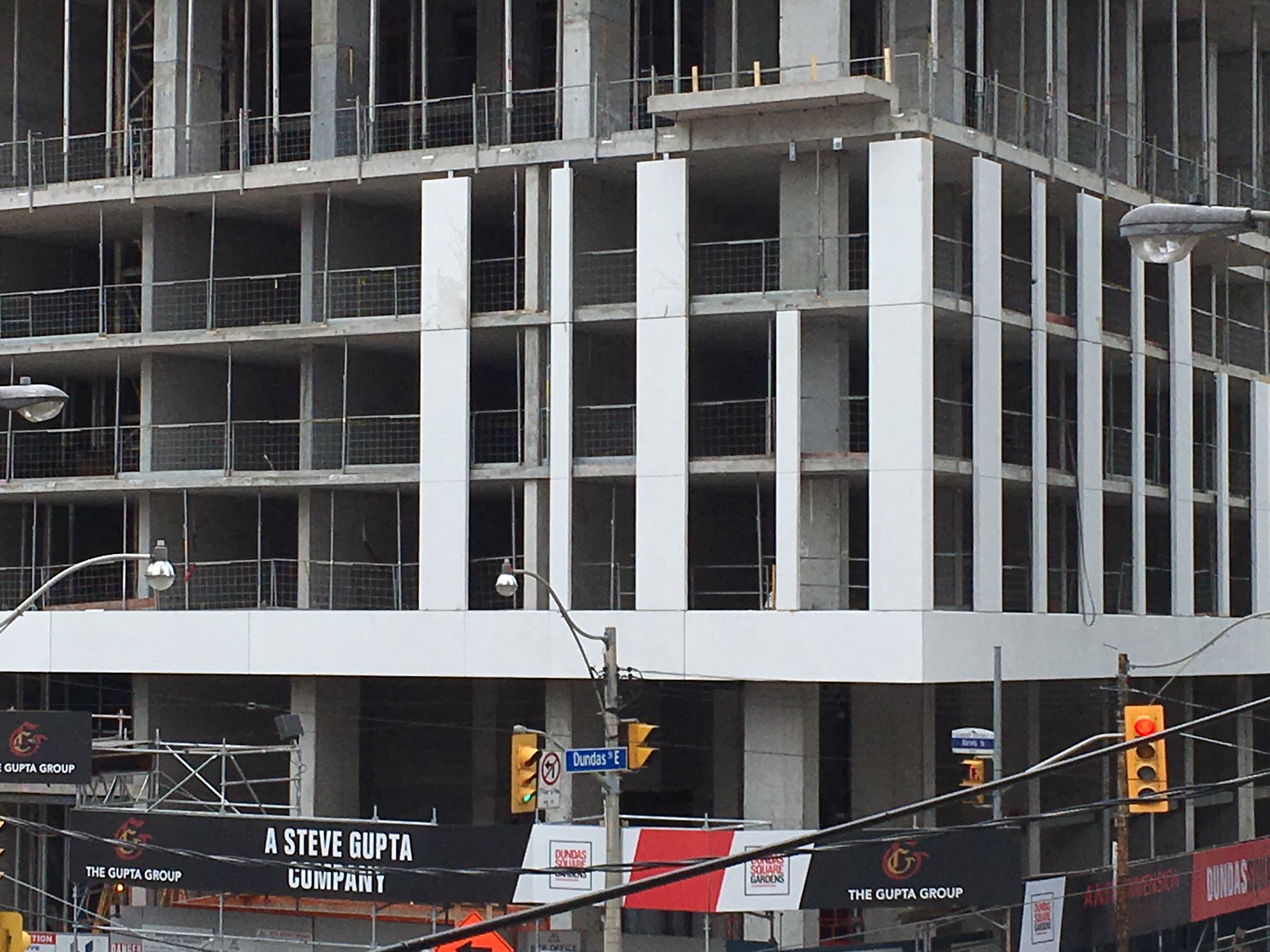 Precast cladding on Dundas Square Gardens, image by Forum contributor toast_and_tea
Precast cladding on Dundas Square Gardens, image by Forum contributor toast_and_tea
Once complete, the development will add over 1,000 new condominium units to Toronto's Garden District, coming in a mix of 257 bachelor units, 412 one-bedroom units, 233 two-bedroom units, and 102 three-bedroom units. The building was marketed as investor-friendly, its location close to Ryerson and many smaller units being perfect for students of the school looking to rent in the area. At a height of 156 metres, DSG will fall just shy of the under-construction Grid Condos’ 158-metre height to the south, but will be taller than Pace Condos’ 142 m height, kitty corner from it to the southwest.
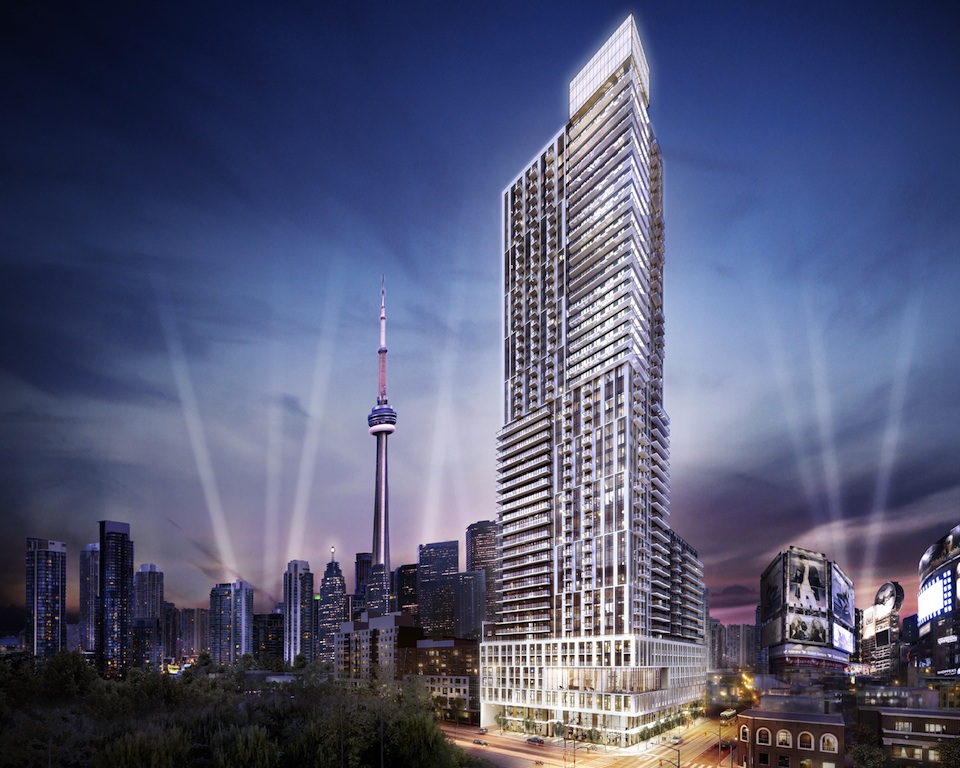 Dundas Square Gardens, image courtesy of Gupta Group
Dundas Square Gardens, image courtesy of Gupta Group
Additional information and images can be found in the project's database file, linked below. Want to get involved in the discussion? Check out the associated Forum threads, or leave a comment in the field provided at the bottom of this page.
| Related Companies: | Arcadis, Baker Real Estate Incorporated, Egis, Gupta Group, Live Patrol Inc., SKYGRiD |

 1.6K
1.6K 



