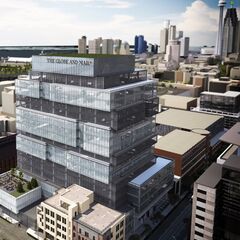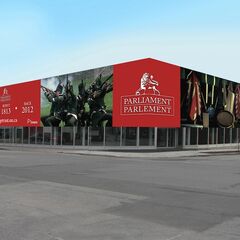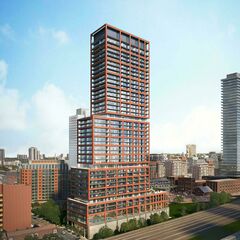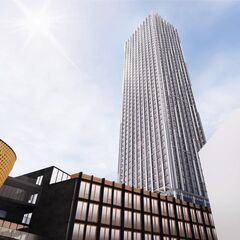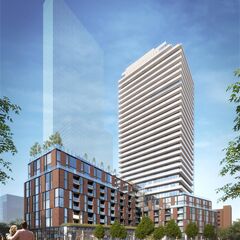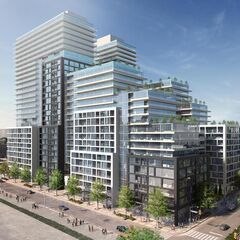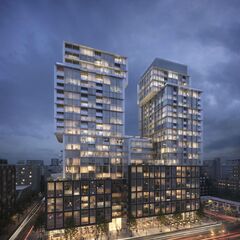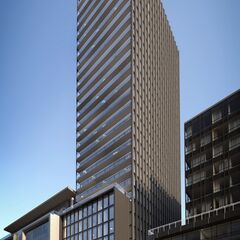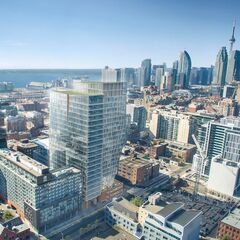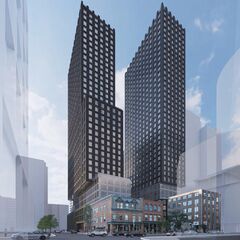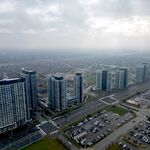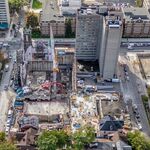With the shiny new Globe and Mail Centre having redefined Toronto's King East skyline when it opened earlier this year, a new proposal situated directly across the street is looking to add to the burgeoning density in the King-Parliament district. A rezoning application has been submitted by Greenpark Homes for a Graziani + Corazza Architects-designed development at 250 Front Street East that would see two connected towers of 19 storeys constructed on the 1.64-acre site currently occupied by a Staples Business Depot and surface parking lot. The Porsche dealership property next door to the Staples is not included in this development.
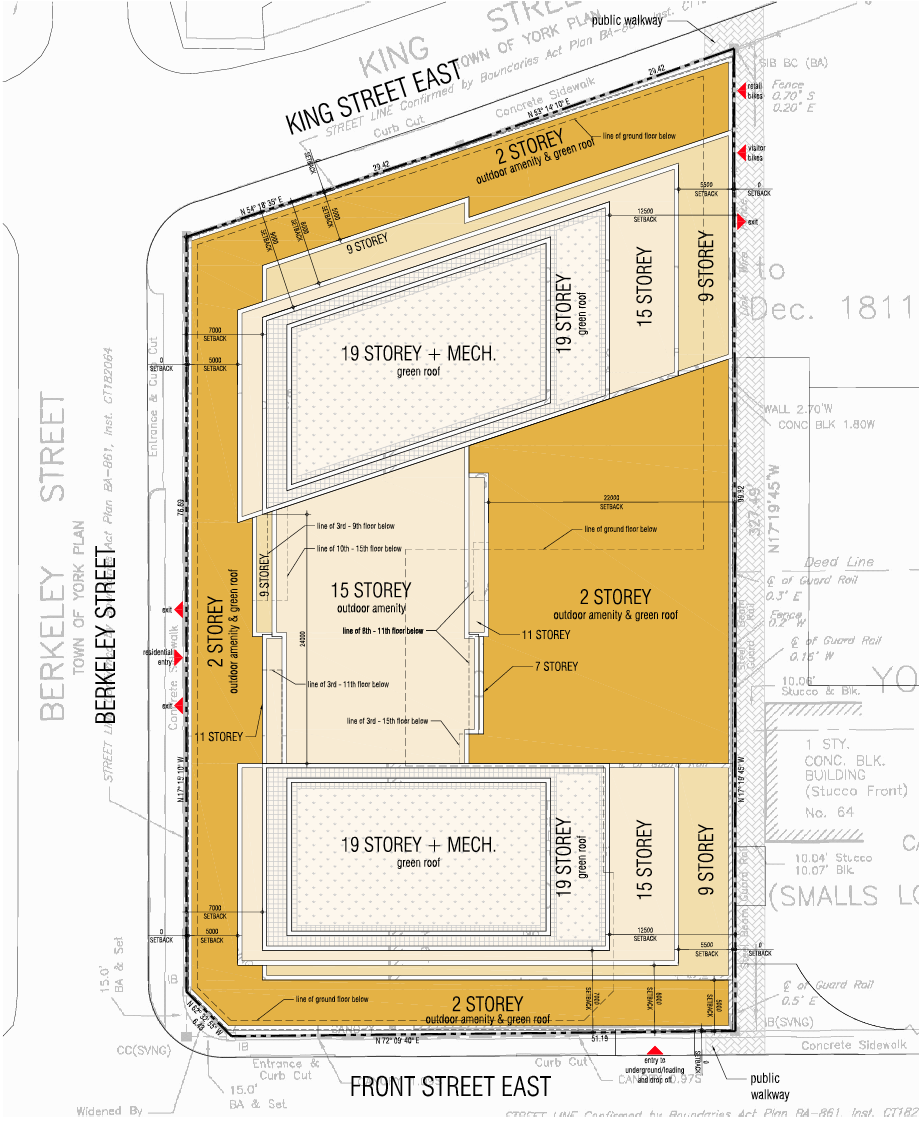 Site plan, image courtesy of Greenpark Homes.
Site plan, image courtesy of Greenpark Homes.
The site is bordered by King Street to the north, Berkeley Street to the west, and Front Street to the south, and is located in a quickly densifying neighbourhood with several notable developments nearby. Across Front to the south is the First Parliament Site, for which the City is working on developing a master plan that would include a heritage interpretive centre and potentially a public library. Further south down Parliament, three towers are vying for space at 31, 31R, and 33 Parliament, with 31R having been approved earlier this year, while to the west at Front and Sherbourne, two large developments are approved—Time and Space Condos—and beginning construction—St. Lawrence Condos. To the west of the site on King Street, three more towers are seeking approval with Bauhaus Condos, 25 Ontario, and 254 King East, while further north, the Adelaide Street corridor has another four towers either under construction or in the planning process.
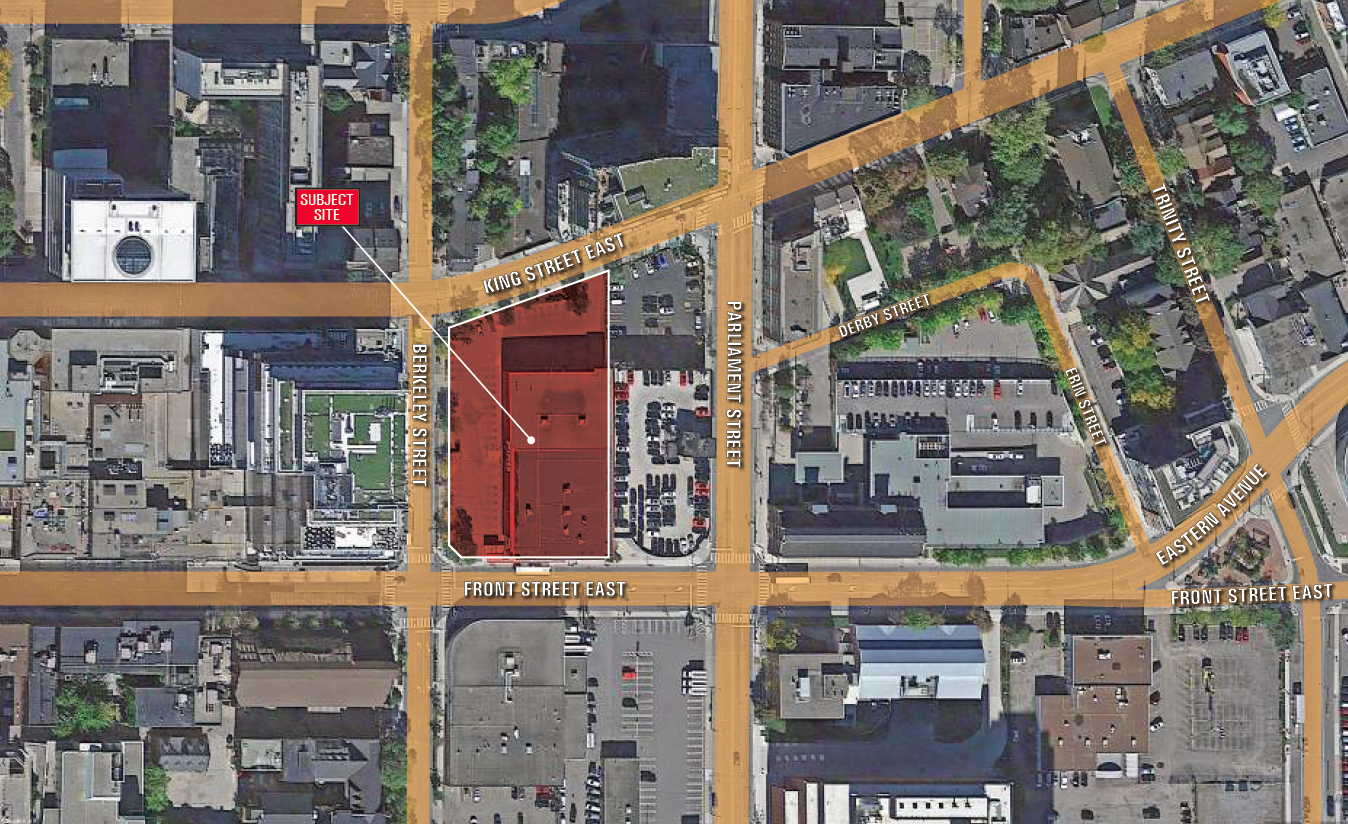 Site map, image courtesy of Greenpark Homes.
Site map, image courtesy of Greenpark Homes.
 Context diagram, image courtesy of Greenpark Homes.
Context diagram, image courtesy of Greenpark Homes.
The building at 250 Front East would rise to a total height of 75.5 metres, roughly 8 metres shy of the Globe and Mail Centre, and would sit atop a two-storey podium. The podium would be built out to the property line on all four sides, and is entirely devoted to retail, with a total of 6,197 square metres (66,700 square feet) of retail space provided on the double-height ground floor and second floor. With such large spaces given over to retail, one might hypothesize that at least one big-name retailer would be occupying the building.
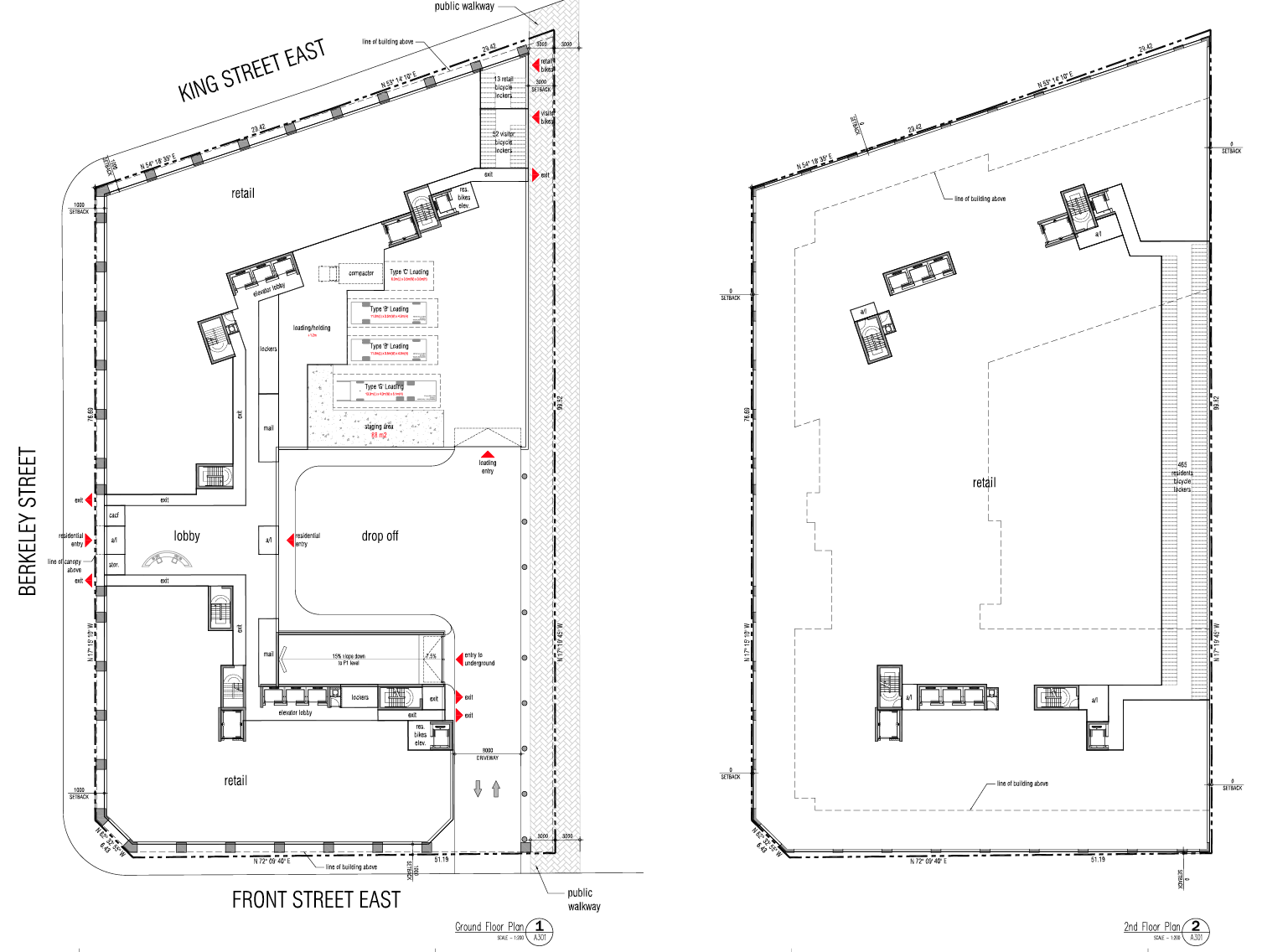 Ground floor and second floor plan, image courtesy of Greenpark Homes.
Ground floor and second floor plan, image courtesy of Greenpark Homes.
Above the podium, 517 residential units are housed in three distinct volumes arranged in the shape of a C with stepbacks at the podium level of 5 metres on the south, west, and north sides. Two tower components at the north and south ends of the building would rise to the full height of 19 storeys with stepbacks at the 10th and 16th floors, while a connecting building between the two would rise 15 storeys, oriented north-south along the western side of the property. The third floor of the building would house indoor and outdoor amenities, with a terrace and green roof on top of the podium and within the courtyard of the C-shaped tower.
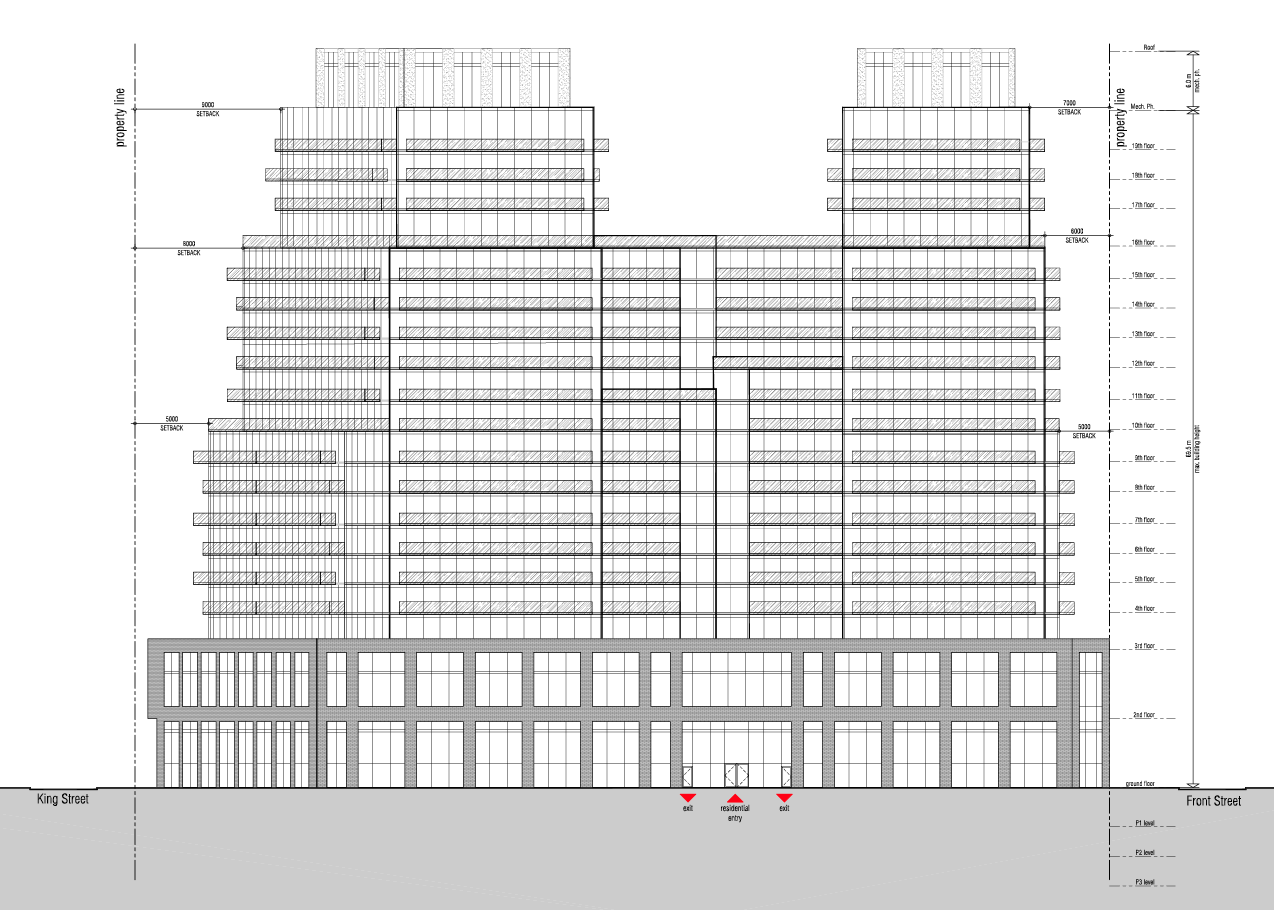 West elevation, image courtesy of Greenpark Homes.
West elevation, image courtesy of Greenpark Homes.
The unit breakdown features 332 one-bedroom units, 166 two-bedroom units, and 19 three-bedroom units, comprising 39,139 square metres (421,300 square feet) of gross residential floor area. The density of the proposal is currently at 9.1 FSI.
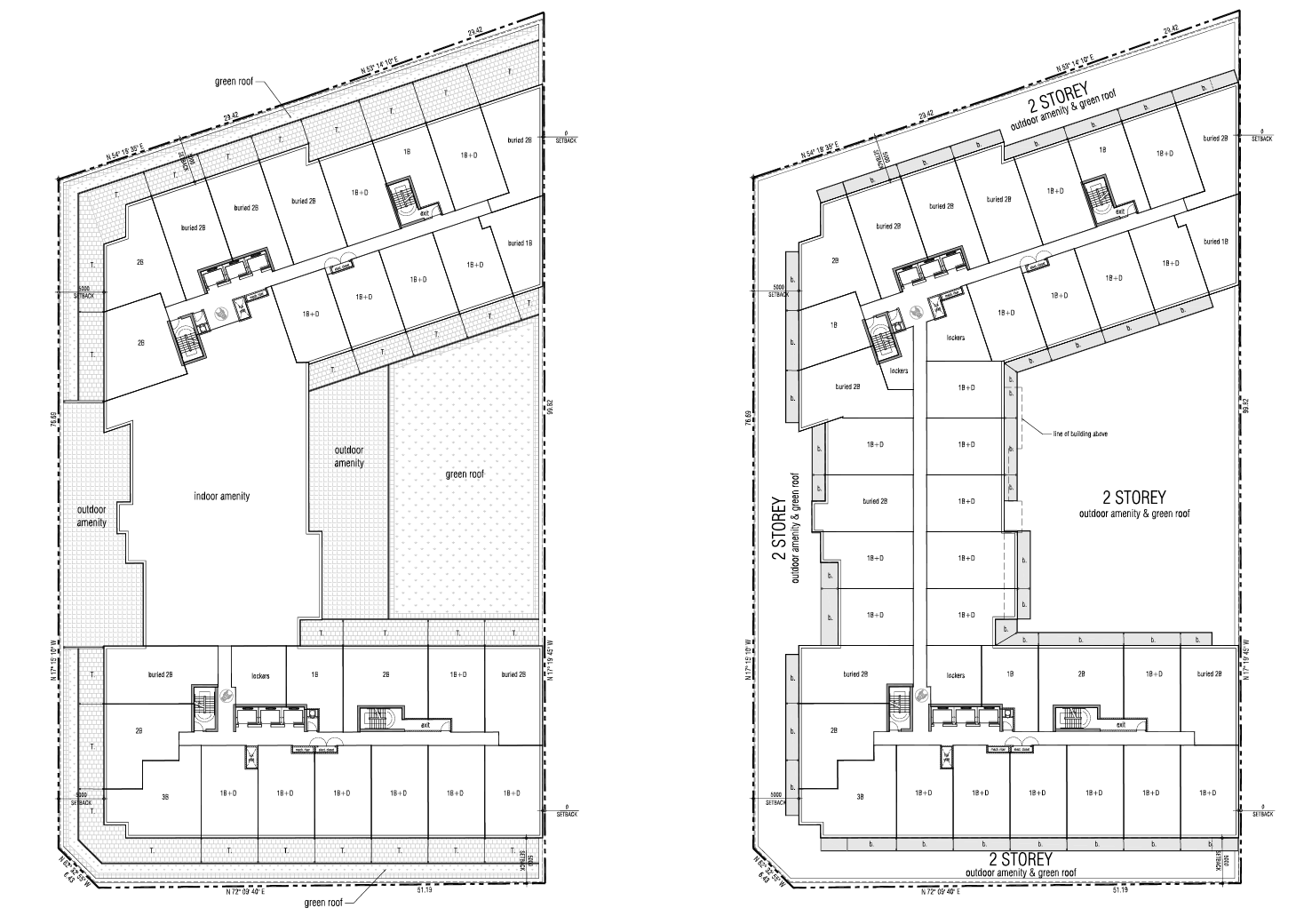 Third through seventh floor plans, image courtesy of Greenpark Homes.
Third through seventh floor plans, image courtesy of Greenpark Homes.
Vehicular and loading access would be located along the east side of the building, with a driveway and parking garage access from Front Street leading into a loading and drop-off area entirely covered by the structure above. Three levels of underground parking would house 429 vehicular parking spots and 466 bicycle parking spots. The eastern property line would feature a "public walkway" providing a mid-block connection between Front and King Streets.
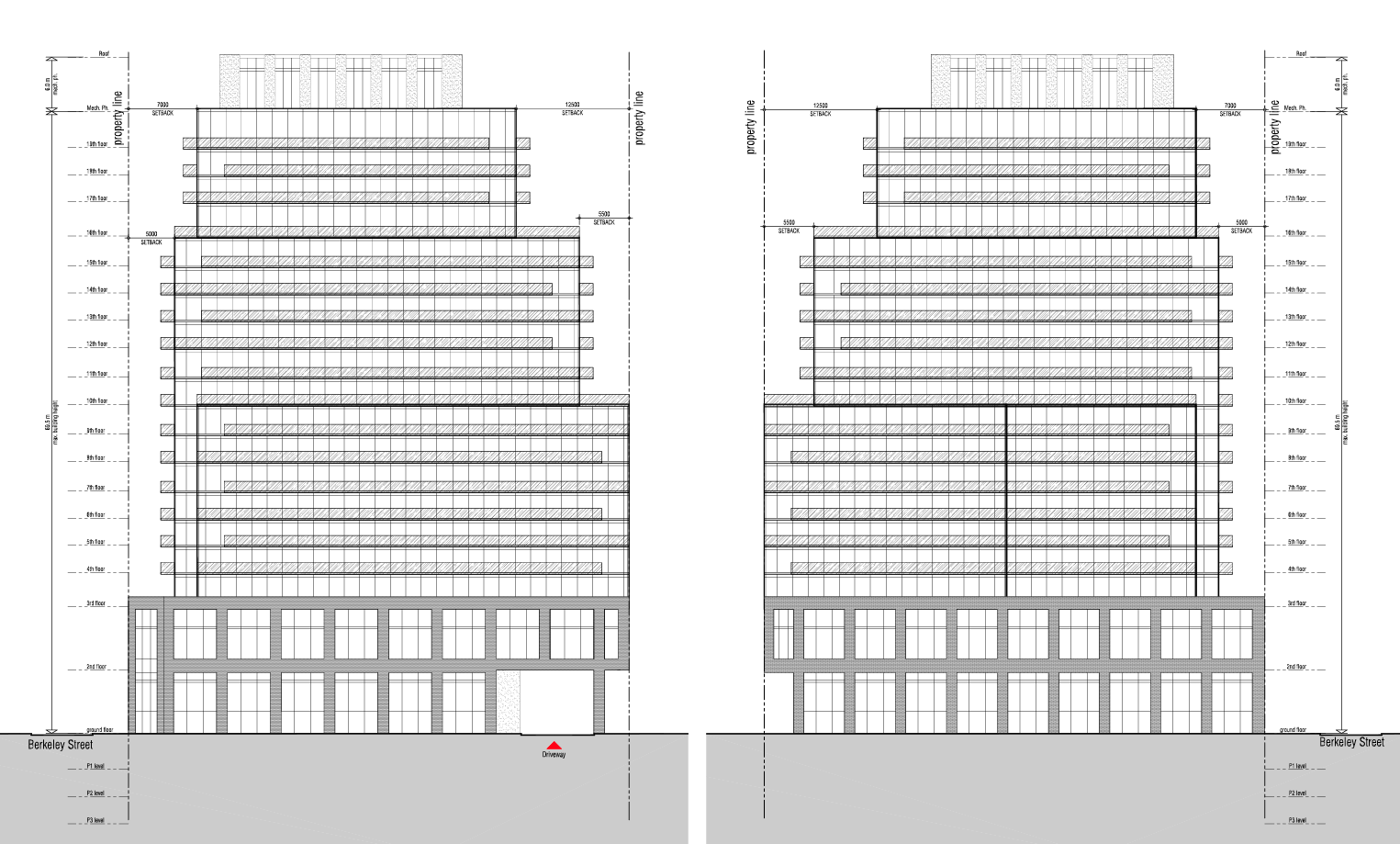 South (left) and north (right) elevations, image courtesy of Greenpark Homes.
South (left) and north (right) elevations, image courtesy of Greenpark Homes.
No renderings were available for the building, which is still in the early stages of the planning process. We will keep you updated of any news as it becomes available, but in the meantime, you can get in on the discussion by checking out the associated Forum thread, or by leaving a comment in the space provided on this page.

 7.8K
7.8K 



