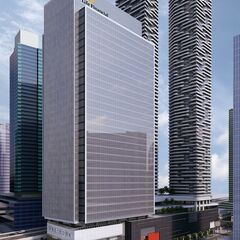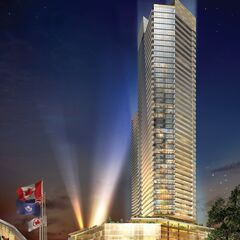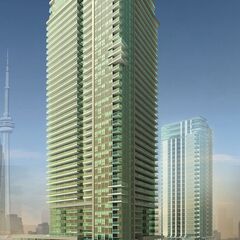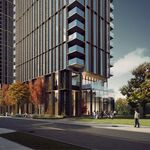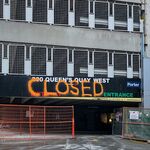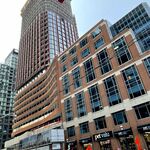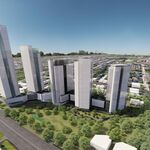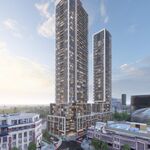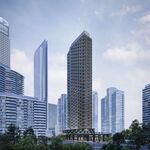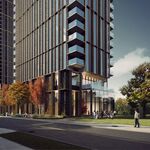Over the past two weeks, our Throwback Thursday features have covered the changing views from the upper deck of the Harbourfront parking garage on the south side of Harbour Street. Today, we continue with a third and final view from the well-located 8-storey parking structure, this time pointing the camera east over Harbour Street. Back on August 19, 2010, the main focus of this view was the construction site for 33 Bay Street, the fourth and final condominium tower in Pinnacle International's Pinnacle Centre. In the foreground, the historic Workmen's Compensation Board Building at 90 Harbour Street was also visible.
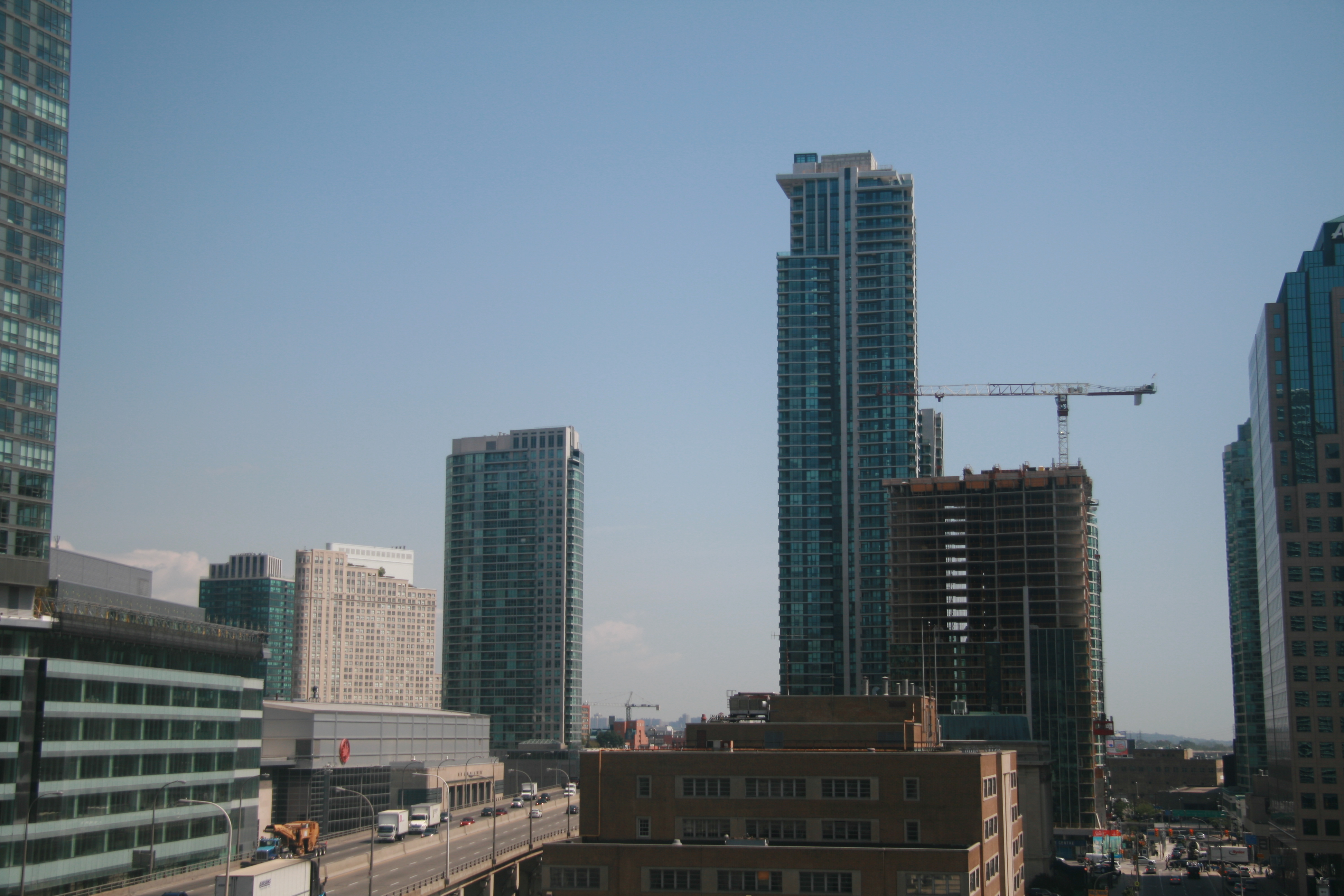 East view from the Harbourfront parking garage, August 19, 2010, image by Edward Skira
East view from the Harbourfront parking garage, August 19, 2010, image by Edward Skira
Fast forward to late-November 2015, and the now-complete 33 Bay has been mostly blocked from view by the new Sun Life Financial Tower and Harbour Plaza Residences development under construction on the former site of the Workmen's Compensation Board Building, which was demolished in 2011. Just behind the boom of the crane for Ten York, the recently topped off Sun Life Financial Tower dominates the view now, while a sliver of the fast-growing east tower of Harbour Plaza Residences can be seen behind it. To the left of the Sun Life Financial Tower, a tiny sliver of the L Tower is also visible. This view will change even more in the coming years. Ten York, visible in the lower foreground of the image below, will rise 224 metres and take up the entire left side of the image when viewed from this position. In addition, the planned removal of the York/Bay/Yonge off-ramp from the Gardiner Expressway would further transform this view.
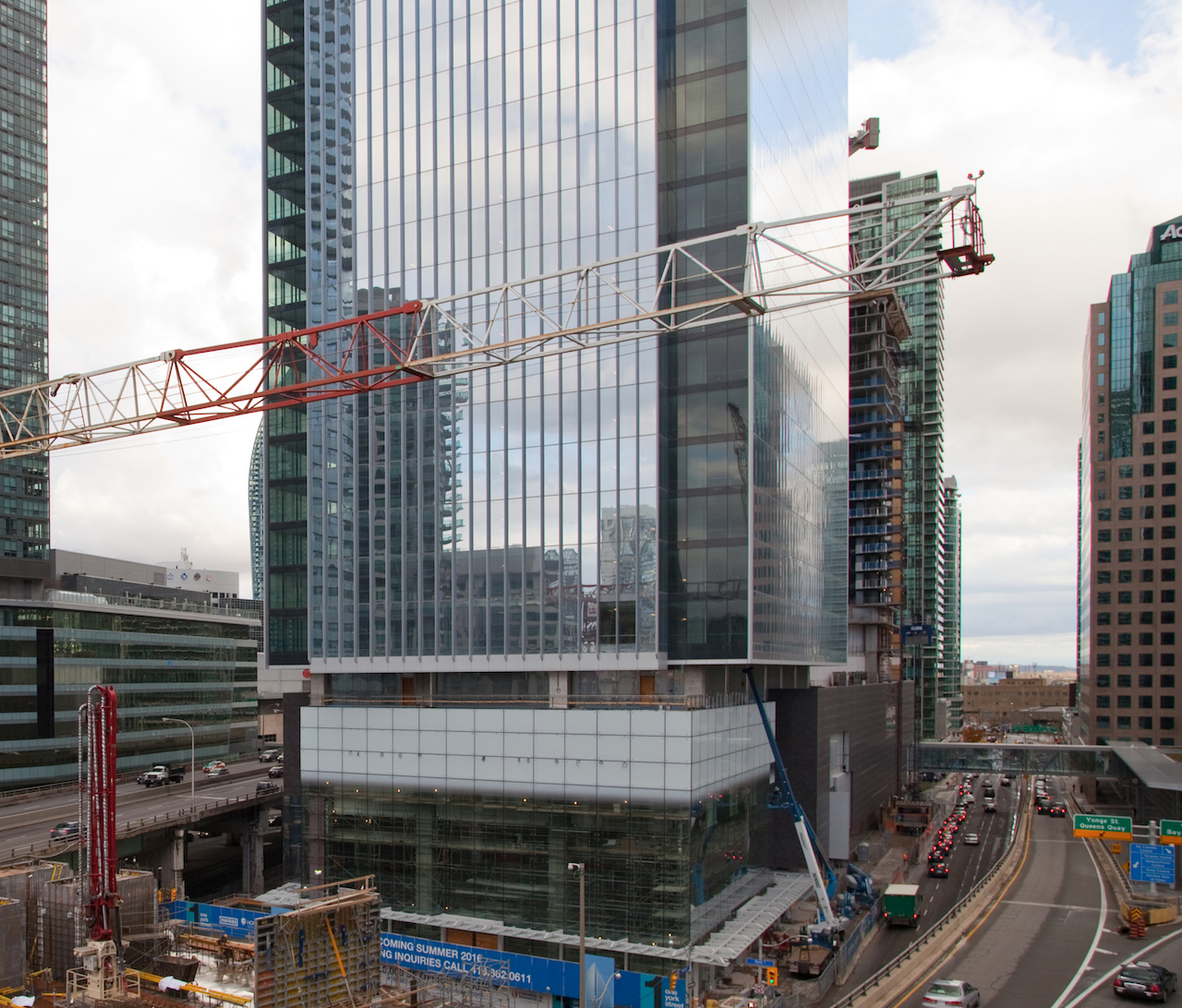 East view from the Harbourfront parking garage, November 19, 2015, image by Jack Landau
East view from the Harbourfront parking garage, November 19, 2015, image by Jack Landau
We will return next week with another look at the changing face of Toronto!

 1.2K
1.2K 



