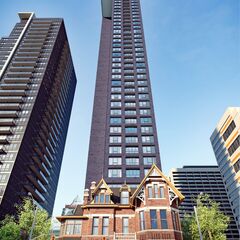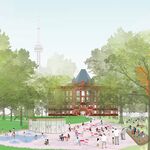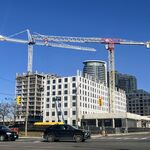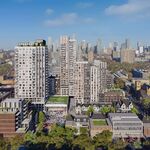Throughout most of the 20th century, a once fashionable stretch of Sherbourne south of Bloor gradually receded from prominence, as rooming houses and hourly hotels came to inhabit (if not outright replace) the fin de siècle mansions built by some of Toronto's most prominent families. At 592 Sherbourne Street (below, right), what was originally the Gooderham family mansion then became the first home for the Branksome Hall private girls school, before becoming a hotel and guest house that—like the street around it—gradually fell into disrepute and disrepair. For a time, the hotel was home to young Ernest Hemingway and his wife Hadley, a fact that faded to an almost-forgotten detail as the decades went by.
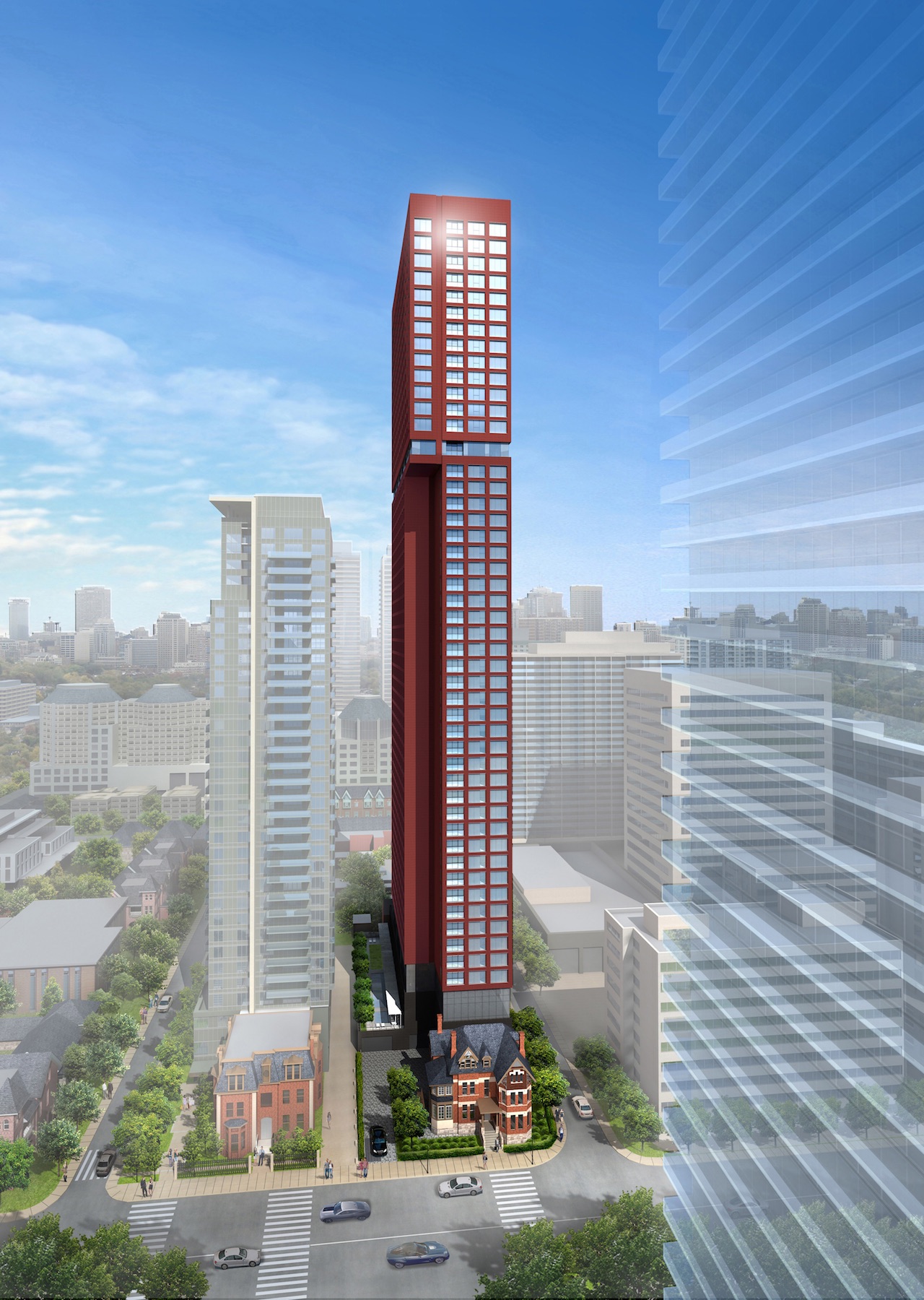 Looking west towards The Selby, image courtesy of Tricon Capital
Looking west towards The Selby, image courtesy of Tricon Capital
What Toronto's history lacks in chronological length, it makes up for through these rich layers of narrative, and the diversity of a century's urban fortunes. The house at 592 Sherbourne, which has seen this wealth of history pass through its doors, is now set for another chapter, which will see the once stately home restored as the public face of The Selby (above), a high-rise 50-storey rental development by MOD and Tricon. UrbanToronto recently met with MOD founder Gary Switzer and Tricon's Adrian Rocca (below) to discuss The Selby, and the ERA Architects-led restoration of architectural heritage.
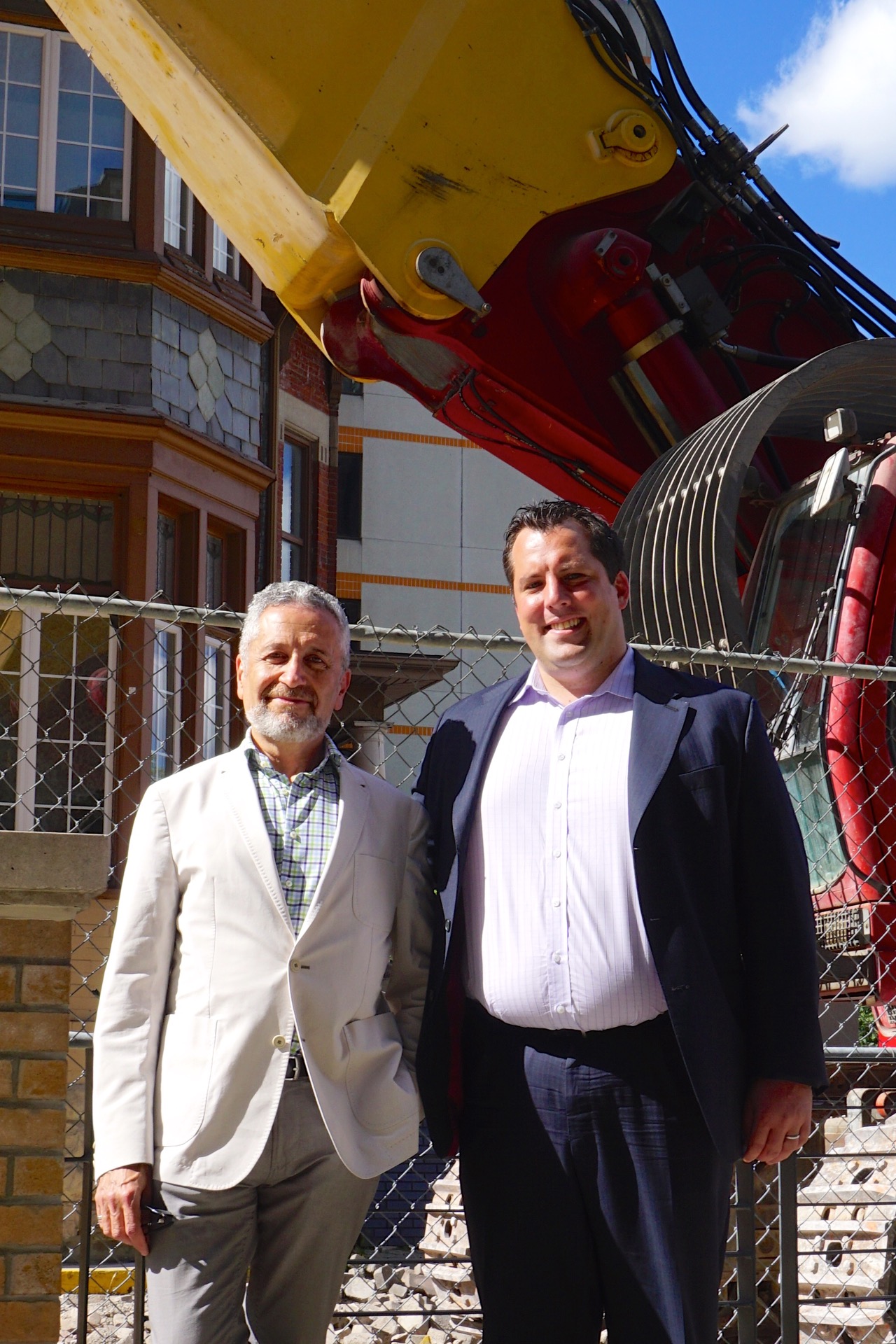 MOD's Gary Switzer (left) and Tricon's Adrian Rocca (right) tour the site, image by Craig White
MOD's Gary Switzer (left) and Tricon's Adrian Rocca (right) tour the site, image by Craig White
Notable for the Gooderham mansion at its base (highligthed below), the tower, designed by renowned Chicago-based firm bkL Architecture led by Thomas Kerwin, will feature striking red brick that will run up its 50 storeys. The Selby's bold brick facade is both a respectful nod to the heritage building's original brickwork and a playfully rebellious departure from Toronto's current monoculture of glass and steel towers.
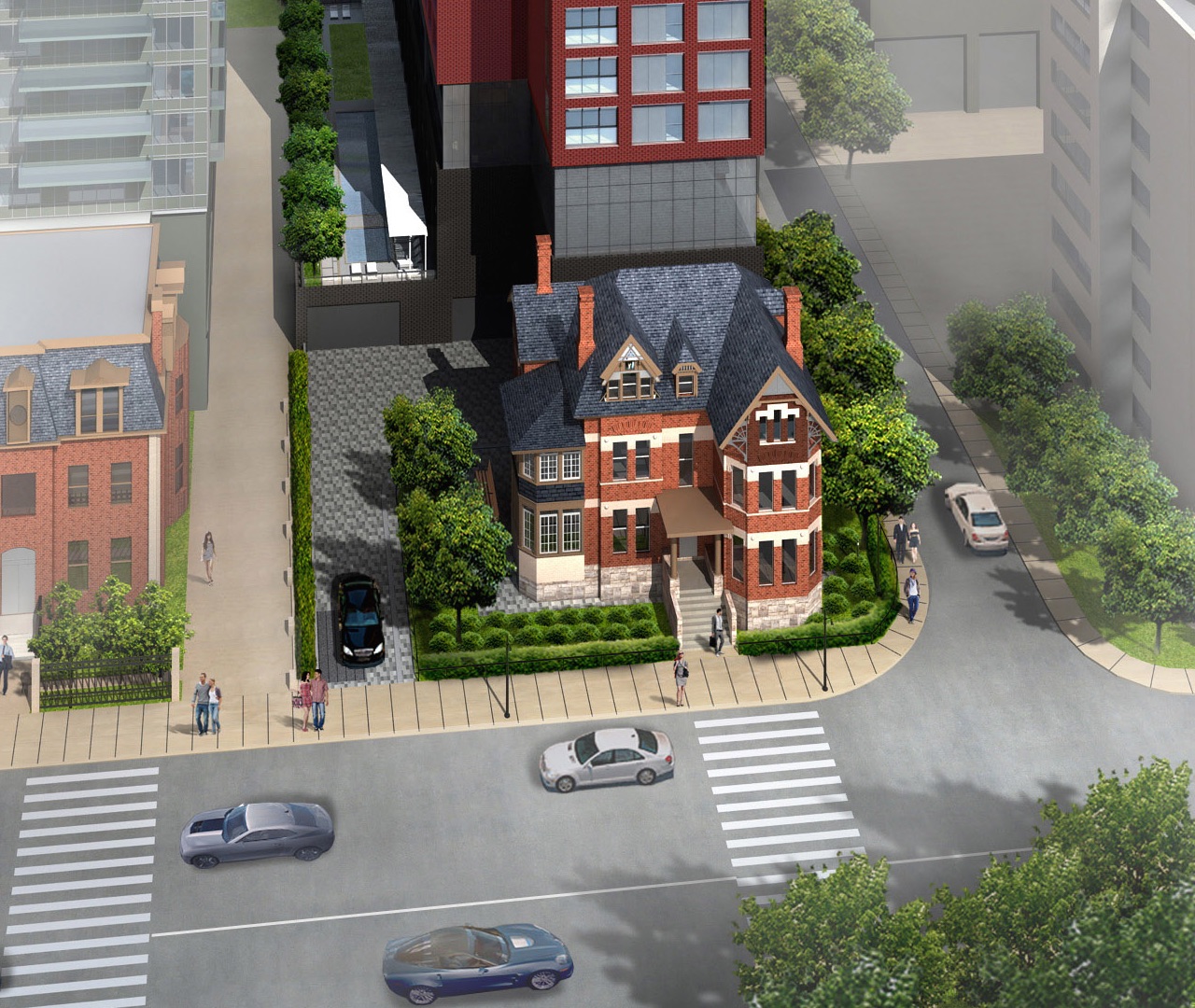 A closer view of the heritage building, image courtesy of Tricon Capital
A closer view of the heritage building, image courtesy of Tricon Capital
Speaking about the Gooderham building's history, Switzer enthusiastically recounted the chronologies—both lavish and seedy—of the house's many lives. "That was Hemingway's room," Switzer tells us, gesturing towards a large corner window on the second floor (below), going on to describe the diverse range of institutions housed in the building throughout the 20th century. Highlighting the social and cultural vibrancy of the mansion's history, Switzer stressed the need to maintain the original building's liveliness as a social hub.
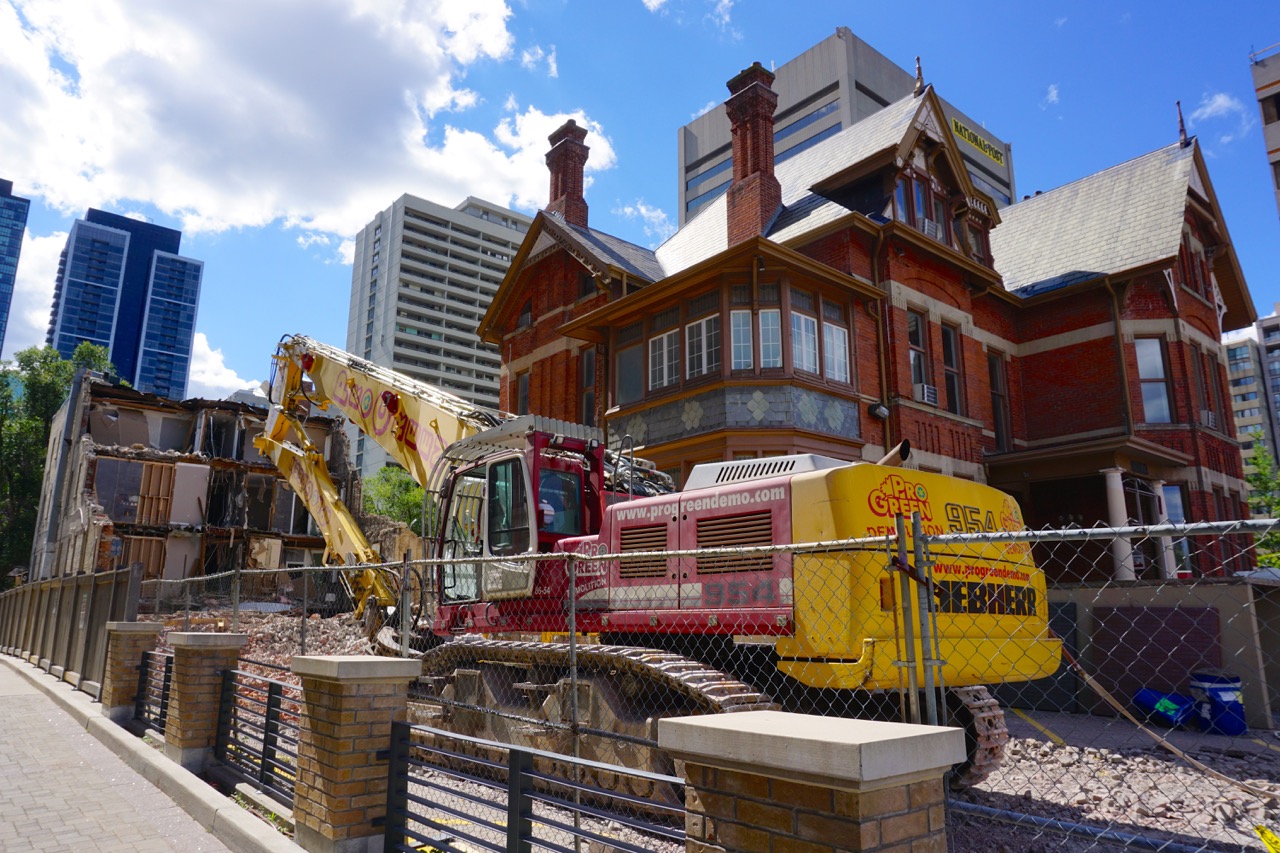 Hemingway's large corner window on the second floor, image by Craig White
Hemingway's large corner window on the second floor, image by Craig White
With The Selby's main entrance and lobby set to be located in the Gooderham mansion's grand entrance-way, and amenities set to be housed in the upper floors, the heritage building is designed to be a social hub rather than the museum-like artifact—meant only to be silently looked at and revered—that so many restored heritage properties become. With space for retail available by the lobby, Switzer expressed enthusiasm for a potential cafe "to invite people inside," making the space a community hub.
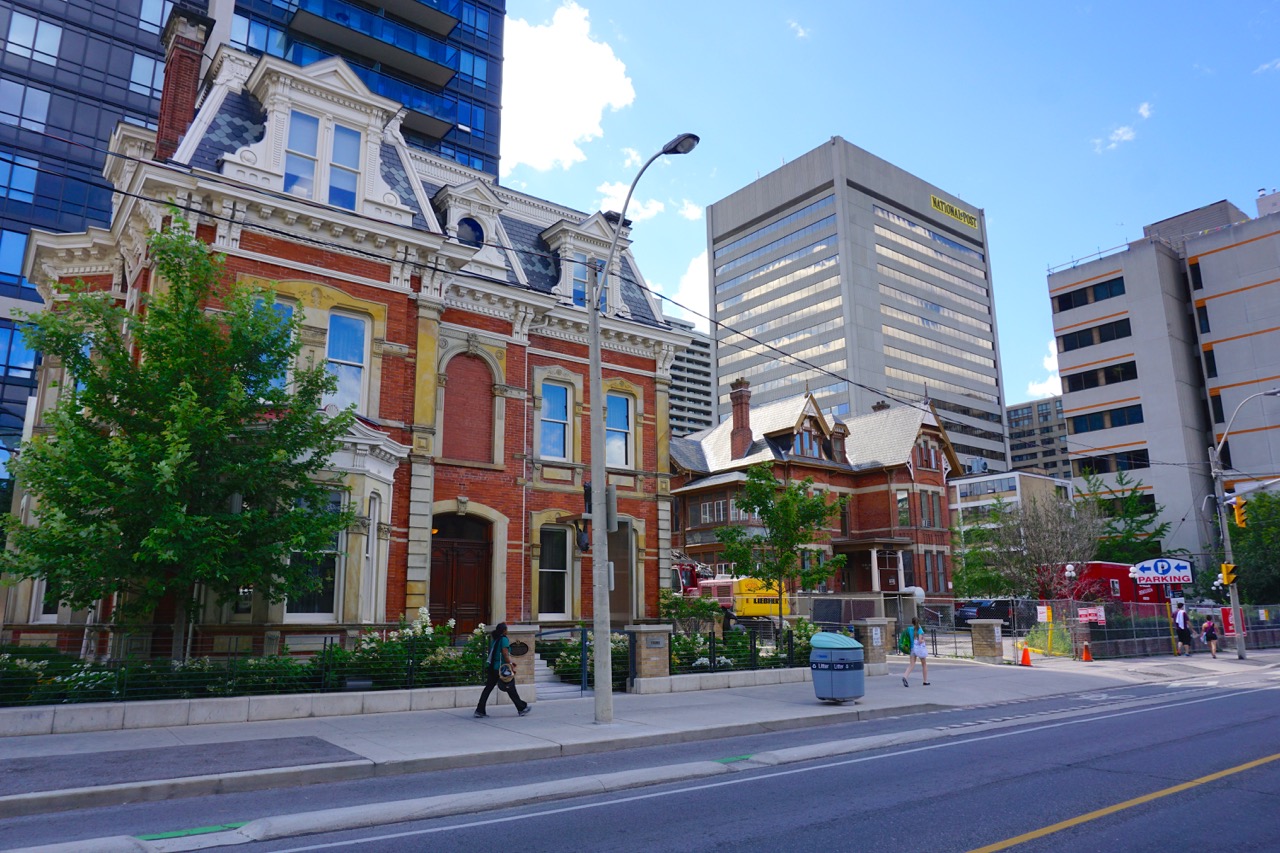 The heritage building will eventually line up with the James Cooper Mansion (left), image by Craig White
The heritage building will eventually line up with the James Cooper Mansion (left), image by Craig White
In order to accommodate the 50-storey highrise behind it—and bring the heritage building closer to the public sphere—the Gooderham mansion will be relocated slightly to the east, moving into line with the James Cooper Mansion next door (above, left). Meanwhile, another house on the west side of The Selby property (on Selby Street itself) will be improved and donated to a non-profit group to provide five suites of social housing as part of a Section 37 agreement. In between the two historical properties, the distinctive rental tower is set to join Toronto's Uptown skyline.
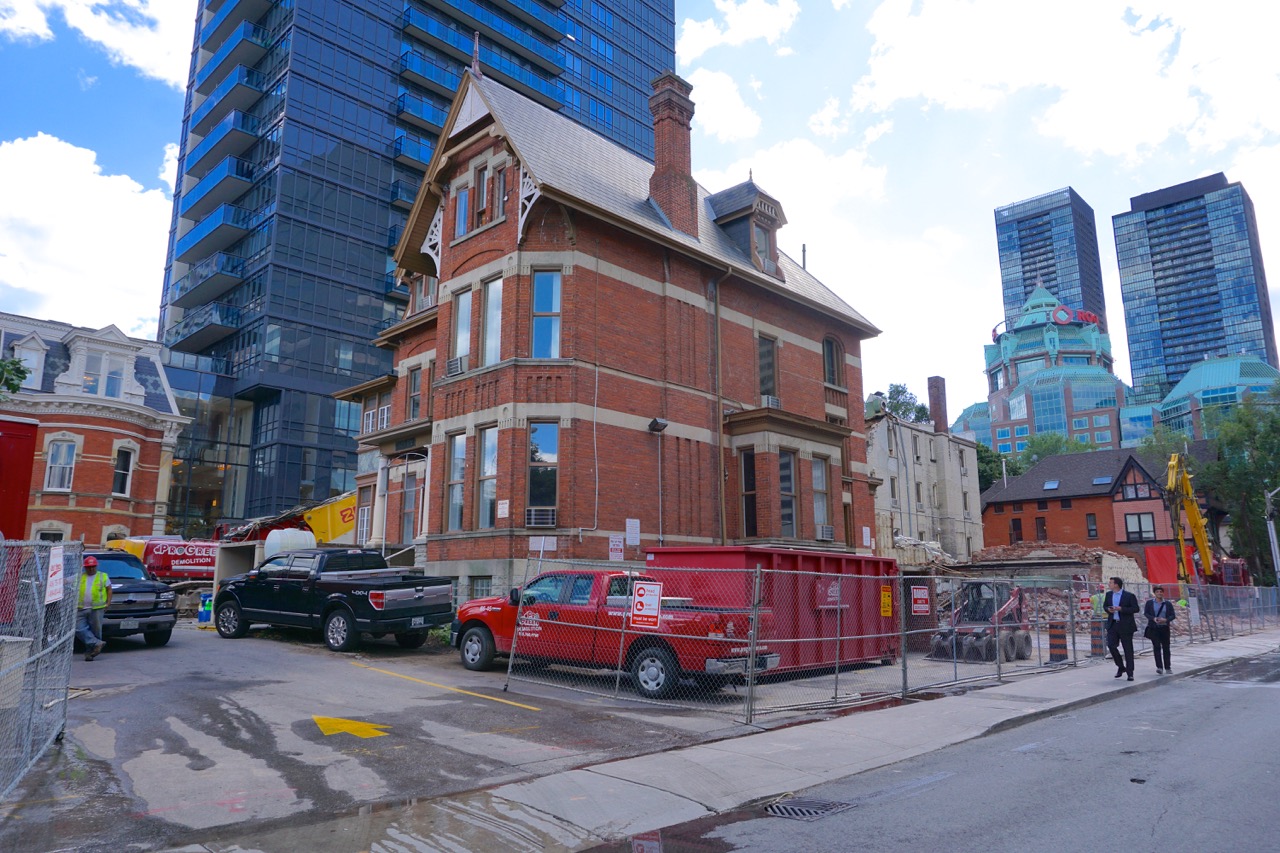 The soon-to-be restored Selby Street house is visible in the background, image by Craig White
The soon-to-be restored Selby Street house is visible in the background, image by Craig White
Discussing the project from a real estate perspective, Rocca highlighted the new certified rental development as a relative rarity in Toronto's housing market. With most of the new rental supply in the Toronto market coming from privately rented condominium units, The Selby, Rocca tells us, combines "the amenities of renting a luxury condominium with the tenure rights and security of a certified rental." In addition to the greater security provided by a certified rental, The Selby is designed to provide a viable housing option for young families, with three and two-bedroom units accounting for much of the 50-storey high-rise's total residential space.
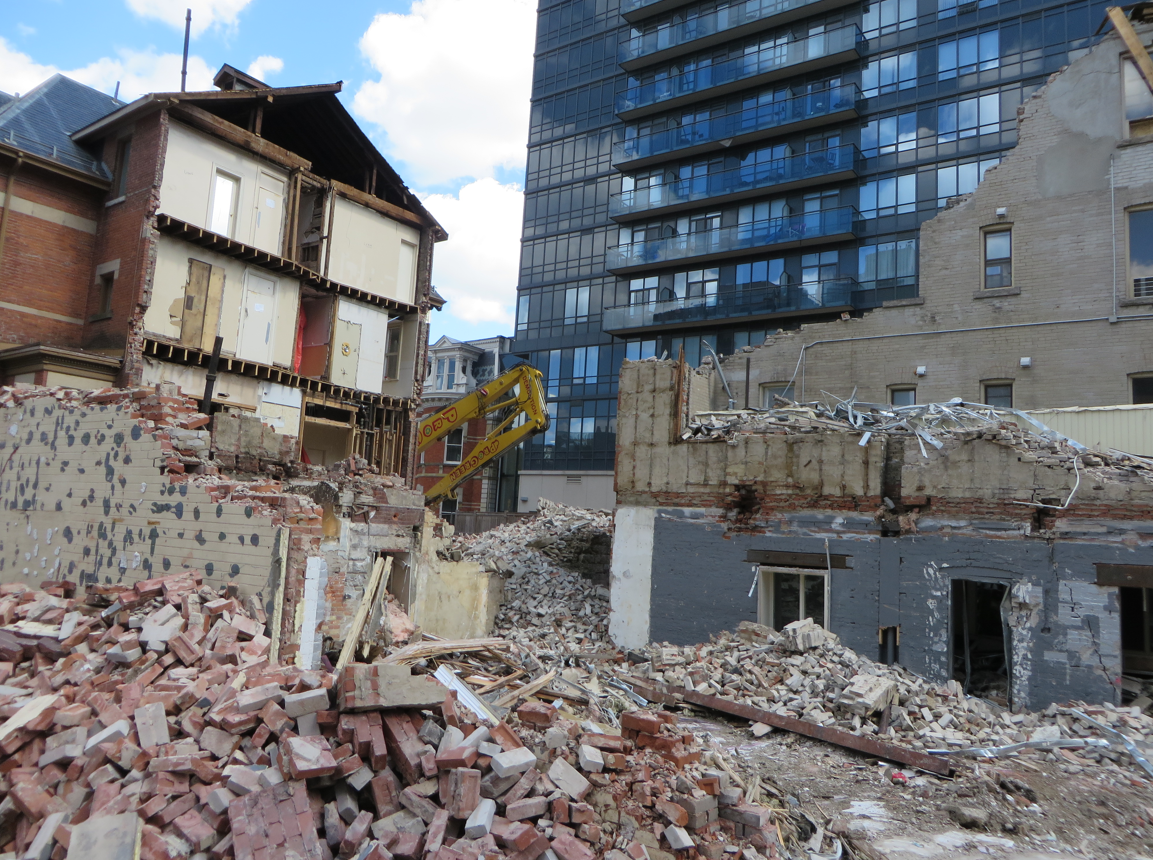 A view of the construction from Selby street, image by Stefan Novakovic
A view of the construction from Selby street, image by Stefan Novakovic
Crews are currently working on demolishing the Gooderham mansion's 20th century addition (above), in preparation for moving the building to make way for The Selby's foundations. Following the logistically complex transportation of the heritage property, we can expect progress on The Selby's shoring and excavation phase shortly thereafter. Once complete, The Selby will be among the few new high-rise buildings to provide rental-specific housing in Toronto, while the restored house at 592 Sherbourne promises to become a social and dynamic piece of architectural heritage.
We will be sure to keep you updated on the project as it develops. In the meantime, additional information and renderings can be found in our dataBase file, linked below. Want to get involved in the discussion? Check out the associated Forum threads, or leave a comment using the space provided at the bottom of this page.
| Related Companies: | CCxA, Egis, Kramer Design Associates Limited, Peter McCann Architectural Models Inc., Tricon Residential |

 3.3K
3.3K 



