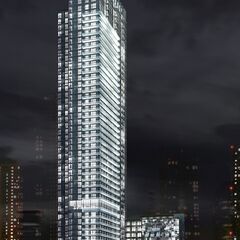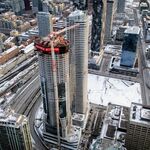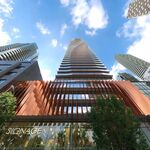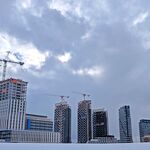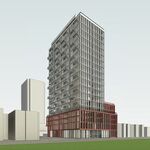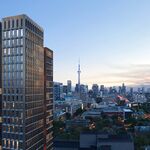The main tower at 300 Front Street West now has 5 floors on it, so that means only 44 more left to go! After the naturally slower pace on the unique lower floors, the upward rise has quickened at the corner of John and Front Street West as construction has moved to the typical floors. The 13-storey loft building on the northern edge of the complex has made it to the fourth floor now too, so 300 Front West has had a visually productive last few weeks. Below, UrbanToronto forum member Atlantis has provided us with recent photos of the build site.
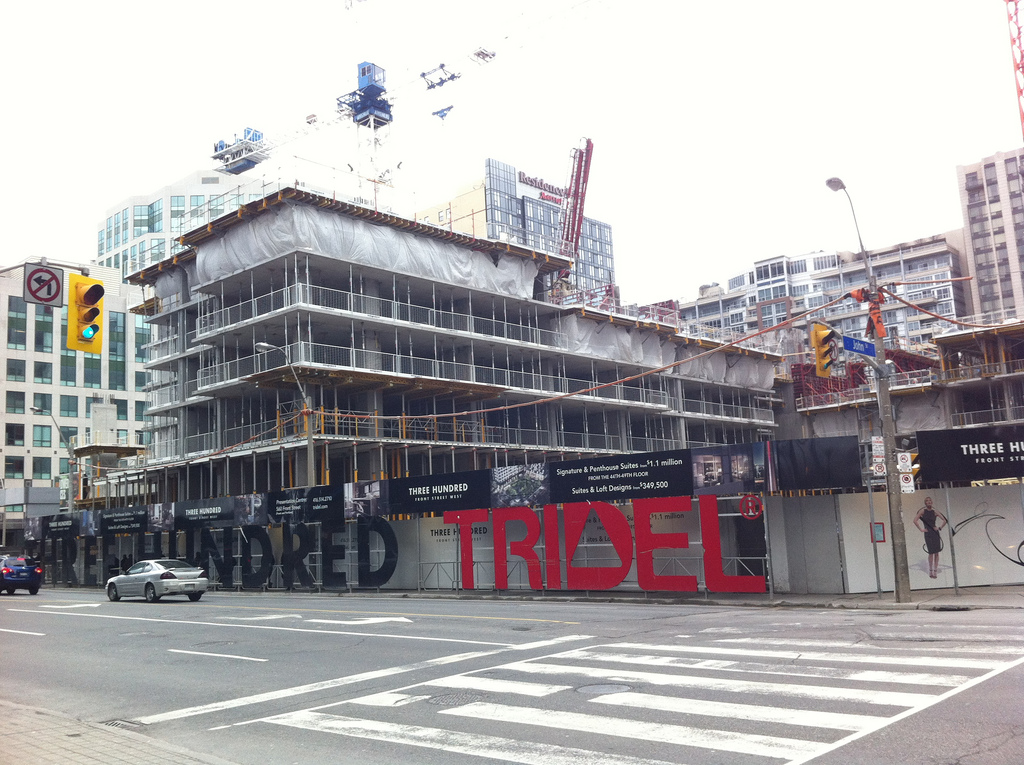 Construction on the main tower's 5th floor. Photo by Atlantis.
Construction on the main tower's 5th floor. Photo by Atlantis.
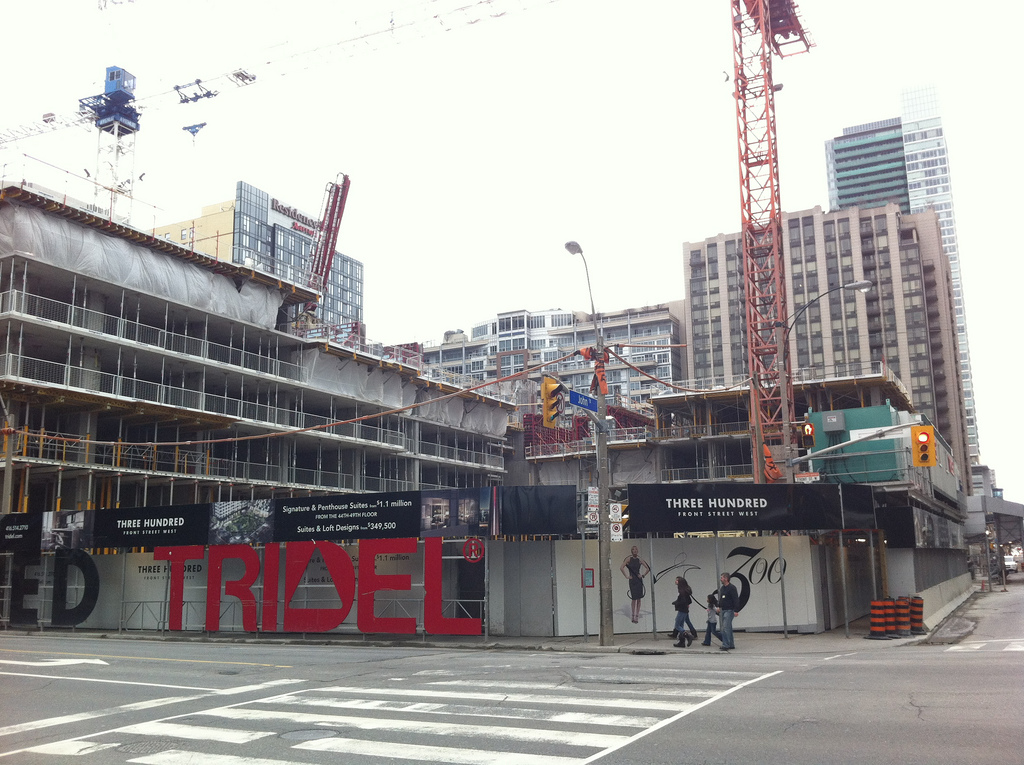 Both buildings at 300 Front St W. Photo by Atlantis.
Both buildings at 300 Front St W. Photo by Atlantis.
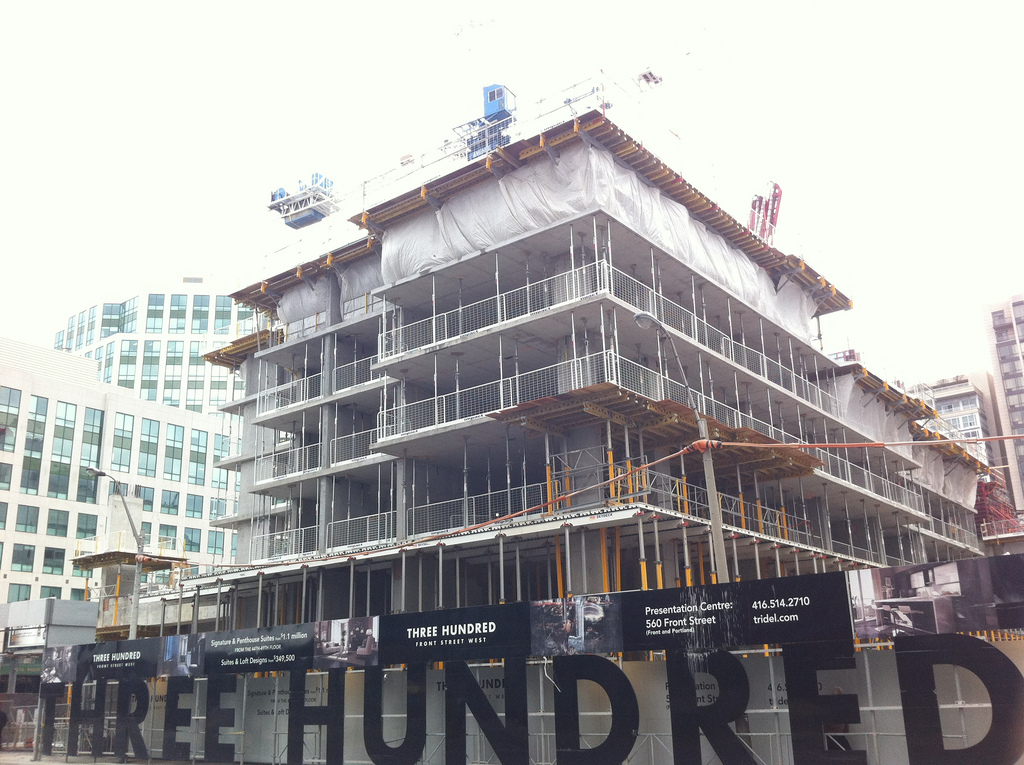 A closer look at the main tower. Photo by Atlantis.
A closer look at the main tower. Photo by Atlantis.
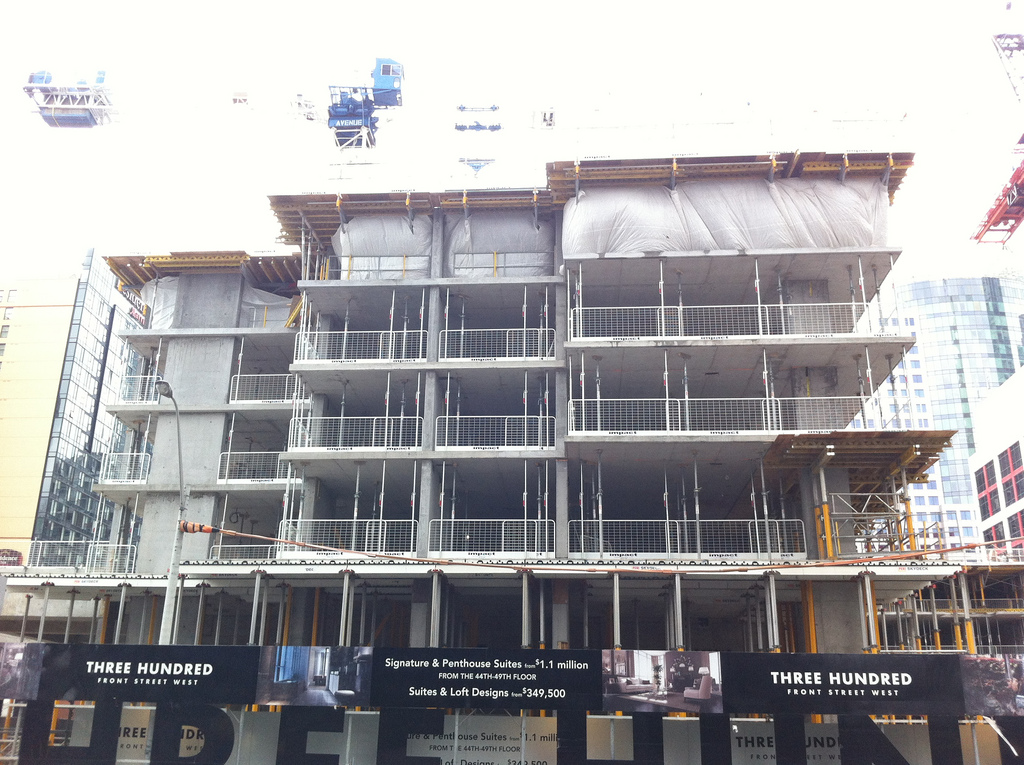 A closer look at the main tower. Photo by Atlantis.
A closer look at the main tower. Photo by Atlantis.
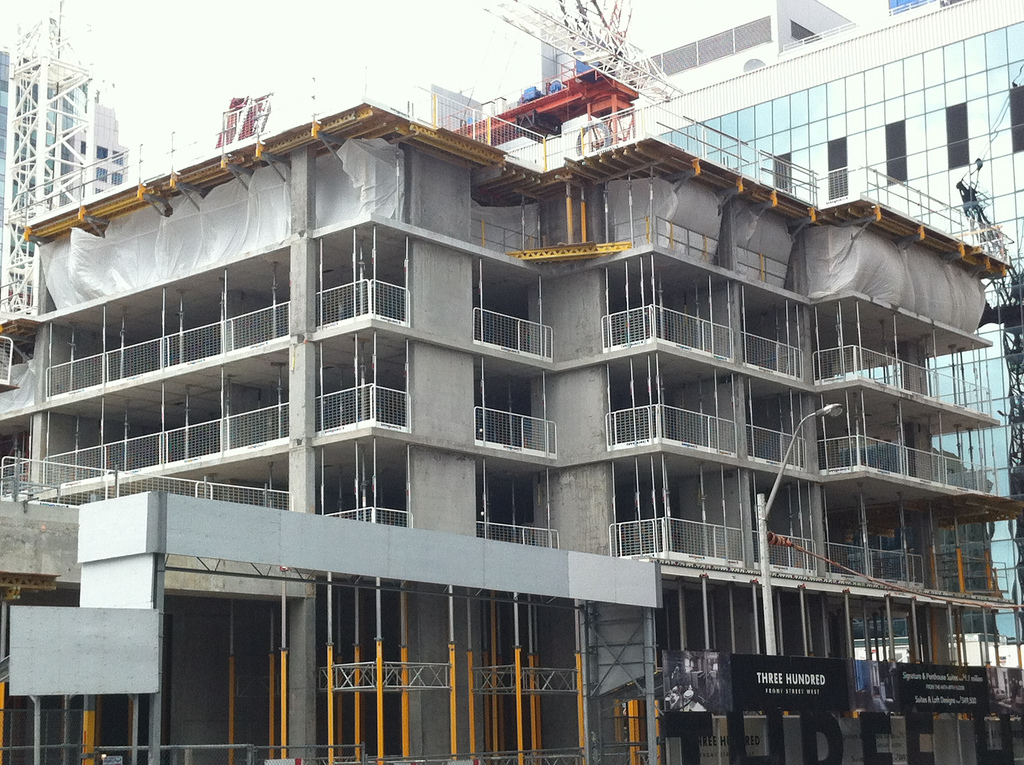 Looking at the main tower from the west. Photo by Atlantis.
Looking at the main tower from the west. Photo by Atlantis.
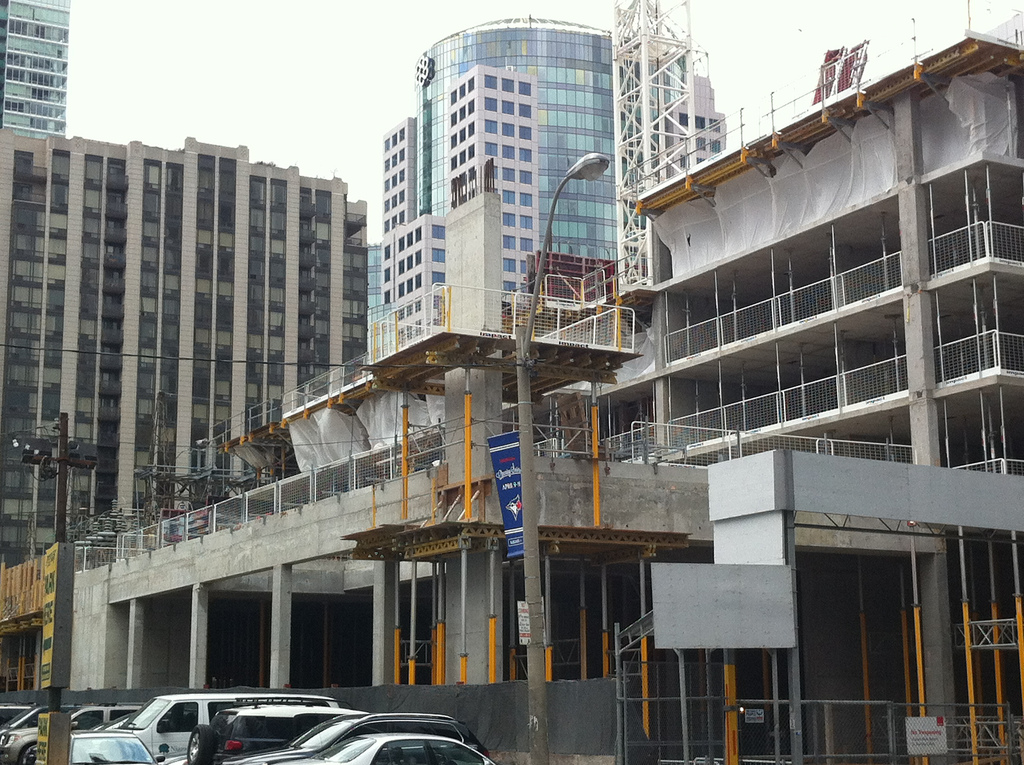 The sheltered car park on the west side. Photo by Atlantis.
The sheltered car park on the west side. Photo by Atlantis.
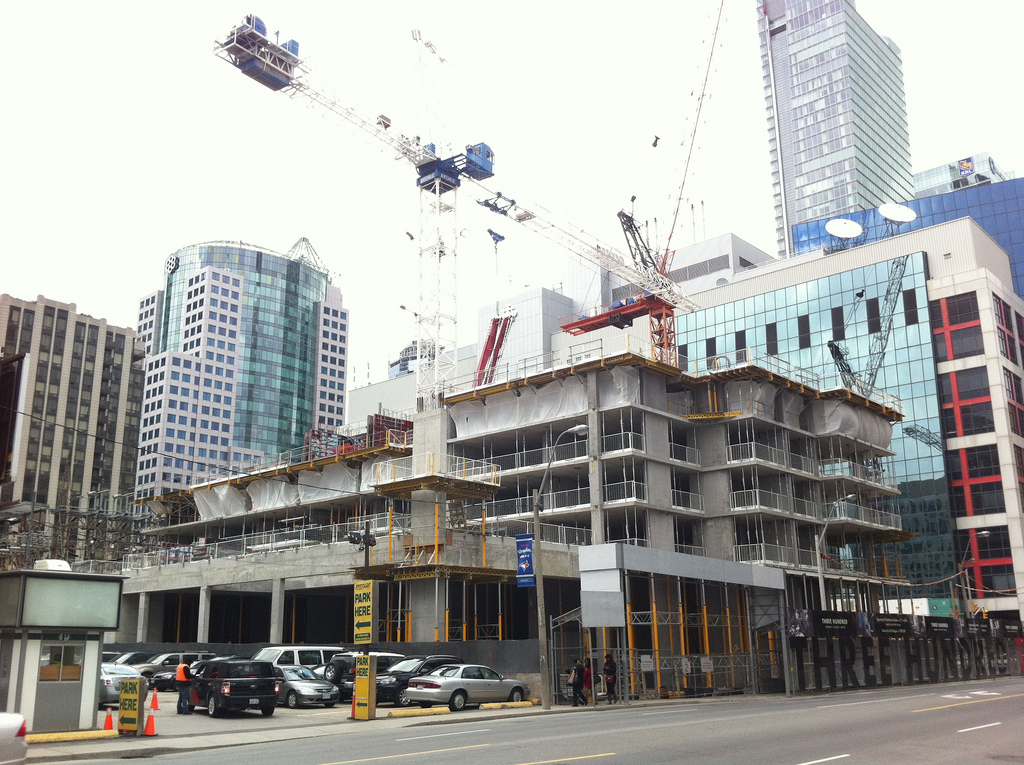 The car park and main tower from the west. Photo by Atlantis.
The car park and main tower from the west. Photo by Atlantis.
300 Front Street West is developed by Tridel, with a design by Wallman Architects. Once completed sometime in 2013, 300 Front Street West will offer space for two ground level retail establishments, underground parking, both condo and loft residences and a Claude Cormier Landscape Architects-designed park at corner of John and Front. To stay current on the progress at 300 Front Street West, Tridel has set up a webcam which you can access here.
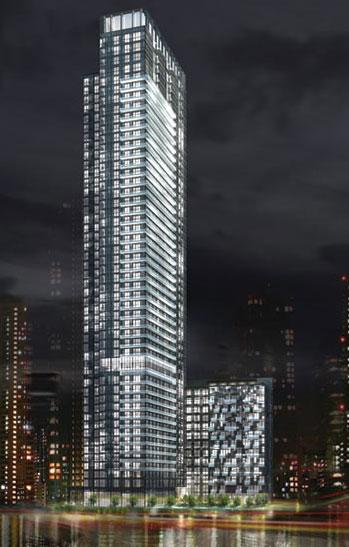 Rendering of 300 Front Street West at night
Rendering of 300 Front Street West at night
UrbanToronto's dataBase includes many more renderings of the project, and more information about the building's features. It's lnked below, along with our Forum threads if you want to get in on the discussion.
| Related Companies: | CCxA, The Fence People, Tridel, U31 |

 1.4K
1.4K 



