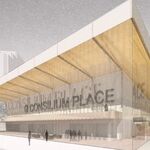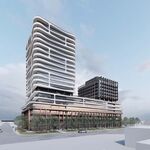The townhouses are brutal.
You are using an out of date browser. It may not display this or other websites correctly.
You should upgrade or use an alternative browser.
You should upgrade or use an alternative browser.
Windermere by The Lake (Cresford, 28s + towns, pellow + associates)
junctionist
Senior Member
That railing at the top of the tower is very ugly. Were they going for "still under construction" look?
Jdot
Active Member
My only beef with this development is that the tower seems very out of place. If there were 2 more towers close-by, slightly shorter in height, it would have looked better.
casaguy
Senior Member
I like the tower quite a bit.
It is triangular essentially - which is fairly unique in this city - and every corner has been completely rounded, giving the living room etc. areas in those units expansive views covering about 270 degrees, more than that if you walk out to the edge of the windows as they bump out a bit. It's a really cool design, and totally unique in Toronto.
The townhomes at the base? Vic schtick. Worse than that. Turn-back-the-clock schlock.
42
The design is indeed unique. I liked this one a lot originally when I check out their model suite a couple of years ago.
But somehow, in the end, the building seems out of place and drab. It feels lifeless to me. Maybe it's just the virtually colourless glass and cladding. It has no character. And the railings at the top are just unnecessary.
syn
Senior Member
For me, this tower has turned out to be one of the nicest surprises of the condo boom. It definitely looks better than the renderings. Unfortunately, the ridiculous homes at the base take the overall project down quite a few notches.
caltrane74
Senior Member
Why couldn't the developer created the townhomes in the same mold as the tower?
Try something different, ya know...( people might like it)
Try something different, ya know...( people might like it)
maestro
Senior Member
Why couldn't the developer created the townhomes in the same mold as the tower?
If I had to guess ... the city and their community design guidlines in which georgian/victorian good and anything else bad
junctionist
Senior Member
In principle is it interesting though. One could define Toronto architecturally as a Victorian/Georgian low rise clash with modernism. This project is a perversity of that though, because the faux-heritage low rise buildings are shiny new. Even when the materials lose the "new" look, you'll still know that they're not the real deal.
scarberiankhatru
Senior Member
Given its curves, the tower'd look better if the balconies were 'notched in' instead of 'stuck on.' I do agree that the townhomes are quite silly, and almost certainly on purpose, to make the tower look unrelated, as if it just got up and walked there from downtown of its own volition. The townhomes are trying to hide the tower, but it's just so obviously there, like someone trying to hide under a lampshade at a surprise party. The townhomes themselves, though, are decent enough.
H
Hydrogen
Guest
Why couldn't the developer created the townhomes in the same mold as the tower?
Try something different, ya know...( people might like it)
Because Georgian and Victorian townhouses are an addiction - no - mental health issue.
"Different" in townhouses is just too radical.
Damn, this Port is good.
Yeah, I think it's the lowrise buyers in this city that tend towards the Vic Schtick and the Forgin' Georgian, and not any edict from the city regarding design guidelines.
We occasionally get good modernist townhomes here, but they are the exception. Include some CityPlace townhomes, and the lovely Radio City ones in that list. The Met's townhomes seem to be a pretty good mashup of Victorian-inspired Modern.
Mostly however, the mostly uninspired Vic Schtick dominates the lowrise market here as most of the target market wishes they were actually living on a tree-lined street in the Annex or Riverdale or the like, and this will be the closest they can come to it. Meanwhile those wanting modern are mostly siphoned off into highrise condo living, with only a few tantalzing modern townhomes appearing every once in an inspired while, like a 21st century Brigadoon...
42
We occasionally get good modernist townhomes here, but they are the exception. Include some CityPlace townhomes, and the lovely Radio City ones in that list. The Met's townhomes seem to be a pretty good mashup of Victorian-inspired Modern.
Mostly however, the mostly uninspired Vic Schtick dominates the lowrise market here as most of the target market wishes they were actually living on a tree-lined street in the Annex or Riverdale or the like, and this will be the closest they can come to it. Meanwhile those wanting modern are mostly siphoned off into highrise condo living, with only a few tantalzing modern townhomes appearing every once in an inspired while, like a 21st century Brigadoon...
42
Urban Shocker
Doyenne
I wonder if, when sleek-creep eventually reaches this part of town, the tacky little faux shantytown will be redesigned to match the tower? I like to think that it won't always have to be worn like a badge of dishonour by this otherwise perfectly fine building.
casaguy
Senior Member
Condo Critic: Queensway has lack of connection
November 14, 2009
Christopher Hume, Toronto Star
By the time Queen St. becomes The Queensway, the city is over in all but name. The changes in urban planning, land use and topographic patterns are so profound, it's clear we have arrived somewhere quite different.
In this postwar landscape designed for the car, the emphasis is on separation, not connection. That made perfect sense half a century ago, when the car was still considered both a symbol and a means of mobility.
Nowadays we worry more about the enormous cost of congestion to the economy of the Toronto region, estimated to be in the vicinity of $2 billion annually.
The compactness of old Queen St. gives way here to a more spacious approach; after all, the car shrinks time and space, which means it connects everything. The number of pedestrians drops off sharply as does the architectural quality of local buildings, especially the lowrise apartment buildings, which suddenly seem to be everywhere.
chume@thestar.ca
Condo Critic
Windermere by the Lake, The Queensway: It's hard to imagine a project more ill-conceived than this large-scale development in the west end of Toronto.
Consisting of a large glass tower surrounded by brick and stone townhouses, this scheme is a study in contrasts. Big and small, contemporary and traditional, the complex that covers a lot of ground, maybe too much. Too bad nothing really fits or adds up; indeed, as an example of planning and architecture, the results here are singularly clumsy.
The most obvious problem is the townhouses, which don't seem quite real. Perhaps because of the placement and size of the large circular windows, the units feel strangely out of scale with themselves. It's as if they were made from some kind of Lego-like kid's building toy.
However, the use of stone in these same townhouses indicates a certain ambition, more on the part of the marketing department than the architects. In this sort of context, the use of a material such as this looks out of place; it serves only to highlight the discrepancy between what's promised and what's delivered.
In another location, the tower by itself could stand alone. But surrounded on every side by these townhouses, it seems under siege. It's as if it wandered in from a different development under construction in a different part of town. Aside from questions about what's the best placement of the townhouses – on or off the main street – the relationship between the various components of the scheme are at odds with each other. In fact, the lack of connection is so pronounced, it makes the project look like a parody, some critic's idea of how developer ineptitude would look.
GRADE: C-
WHAT DO YOU THINK? Email condocritic@thestar.ca.
November 14, 2009
Christopher Hume, Toronto Star
By the time Queen St. becomes The Queensway, the city is over in all but name. The changes in urban planning, land use and topographic patterns are so profound, it's clear we have arrived somewhere quite different.
In this postwar landscape designed for the car, the emphasis is on separation, not connection. That made perfect sense half a century ago, when the car was still considered both a symbol and a means of mobility.
Nowadays we worry more about the enormous cost of congestion to the economy of the Toronto region, estimated to be in the vicinity of $2 billion annually.
The compactness of old Queen St. gives way here to a more spacious approach; after all, the car shrinks time and space, which means it connects everything. The number of pedestrians drops off sharply as does the architectural quality of local buildings, especially the lowrise apartment buildings, which suddenly seem to be everywhere.
chume@thestar.ca
Condo Critic
Windermere by the Lake, The Queensway: It's hard to imagine a project more ill-conceived than this large-scale development in the west end of Toronto.
Consisting of a large glass tower surrounded by brick and stone townhouses, this scheme is a study in contrasts. Big and small, contemporary and traditional, the complex that covers a lot of ground, maybe too much. Too bad nothing really fits or adds up; indeed, as an example of planning and architecture, the results here are singularly clumsy.
The most obvious problem is the townhouses, which don't seem quite real. Perhaps because of the placement and size of the large circular windows, the units feel strangely out of scale with themselves. It's as if they were made from some kind of Lego-like kid's building toy.
However, the use of stone in these same townhouses indicates a certain ambition, more on the part of the marketing department than the architects. In this sort of context, the use of a material such as this looks out of place; it serves only to highlight the discrepancy between what's promised and what's delivered.
In another location, the tower by itself could stand alone. But surrounded on every side by these townhouses, it seems under siege. It's as if it wandered in from a different development under construction in a different part of town. Aside from questions about what's the best placement of the townhouses – on or off the main street – the relationship between the various components of the scheme are at odds with each other. In fact, the lack of connection is so pronounced, it makes the project look like a parody, some critic's idea of how developer ineptitude would look.
GRADE: C-
WHAT DO YOU THINK? Email condocritic@thestar.ca.
J
Josef
Guest
I was reading that article, while eating a sandwich at Subway. The more I look at WBTL with the town homes, the more it looks unappealing. The town homes should have been a solid gray colour. The building itself is stunning, without a doubt. Condos and town homes together don't seem to make sense at all. I hope NXT doesn't look as bad from a distance.
There's a bunch of grass land surrounding those town homes on the south side that's a complete waste. Residents can't even walk their dogs on it. They should at least implement more trees.
There's a bunch of grass land surrounding those town homes on the south side that's a complete waste. Residents can't even walk their dogs on it. They should at least implement more trees.




