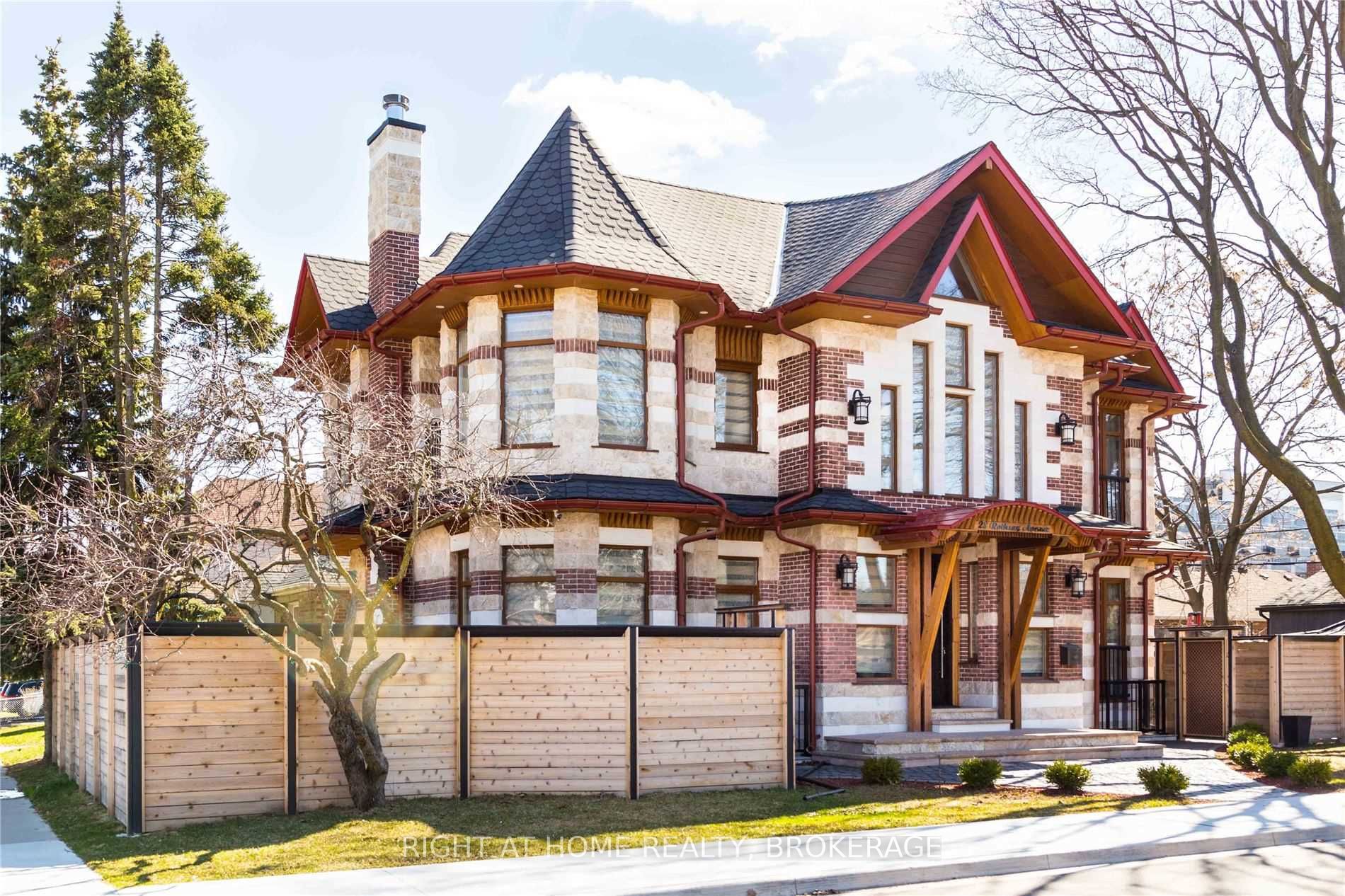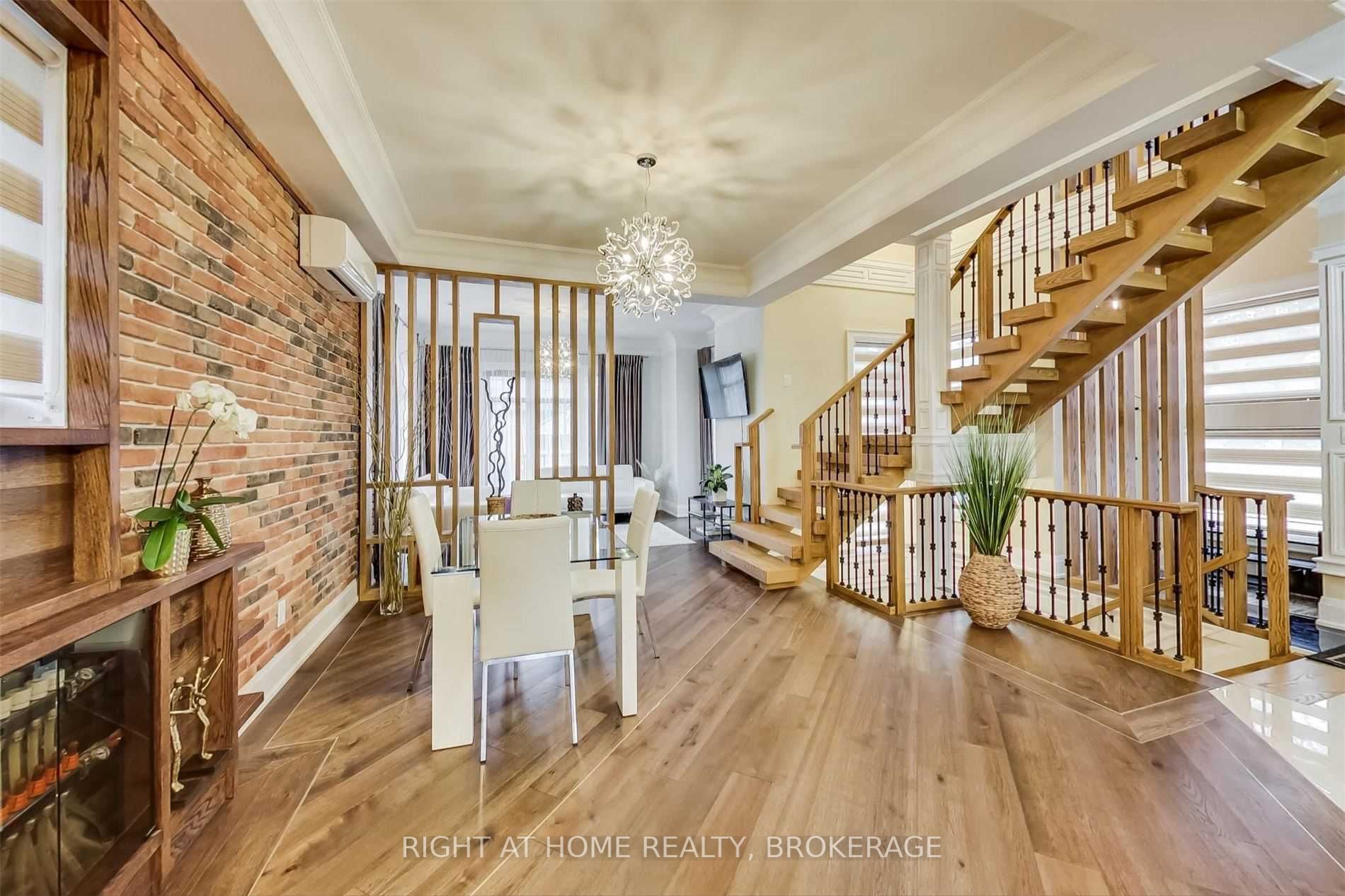junctionist
Senior Member
I find it regrettable that a lot of interesting architectural ideas in the city's vernacular styles of the past have been seemingly forgotten in contemporary design. I'm thinking of features like polychromatic brickwork, terracotta and stone panels, clinker brick, prominent lanterns, and leaded and stained glass. These features can be reimagined to work with contemporary design and to enhance it.
Here's a contemporary house designed by Kevin Weiss that tastefully incorporated polychromatic brickwork into a modern design language:
11 Shudell Avenue

Photo by Scott Weir on Flickr
This project also has solid urbanist credentials by incorporating a laneway house at the back. Unfortunately, I couldn't find a photo of the laneway house. But it's an excellent contribution to the city's built form overall. Here's to hoping that we see more interesting features like polychromatic brickwork tastefully incorporated into contemporary buildings in the future.
Here's a contemporary house designed by Kevin Weiss that tastefully incorporated polychromatic brickwork into a modern design language:
11 Shudell Avenue

Photo by Scott Weir on Flickr
This project also has solid urbanist credentials by incorporating a laneway house at the back. Unfortunately, I couldn't find a photo of the laneway house. But it's an excellent contribution to the city's built form overall. Here's to hoping that we see more interesting features like polychromatic brickwork tastefully incorporated into contemporary buildings in the future.
Last edited:






:format(webp)/https://www.thestar.com/content/dam/thestar/real-estate/2022/07/28/want-to-live-in-a-covered-bridge-toronto-familys-unique-vacation-home-up-for-225-million/_1_main_full_house_exterior.jpg)

