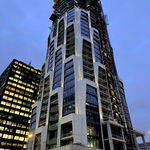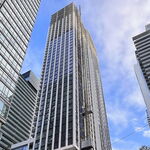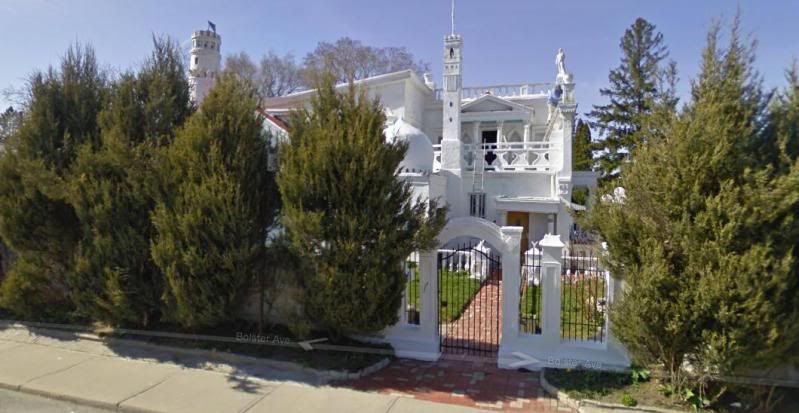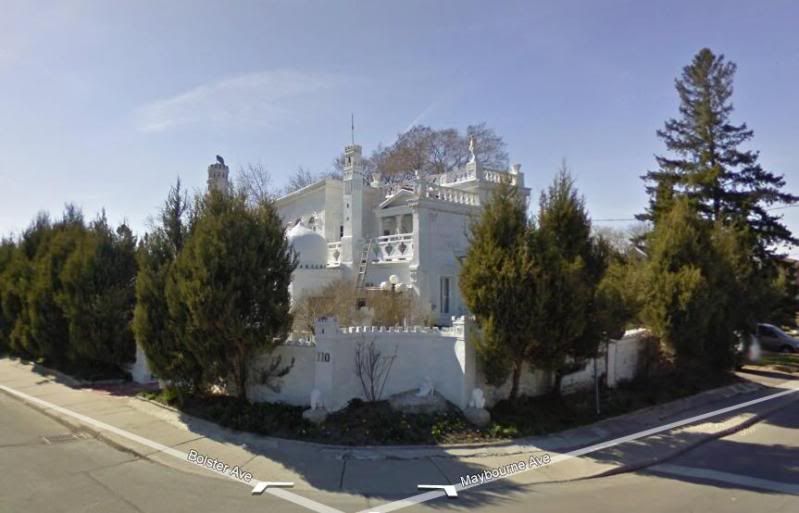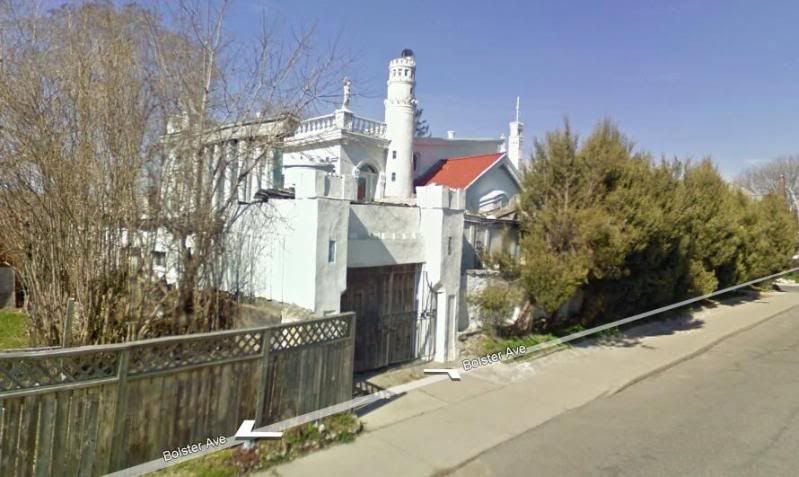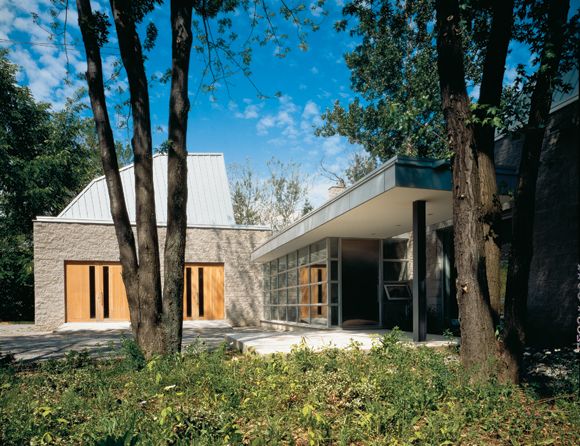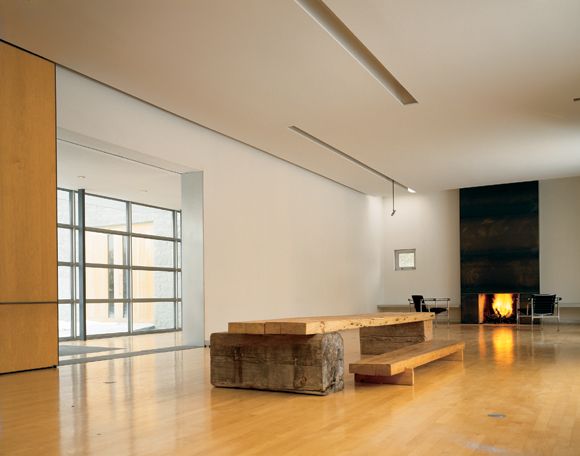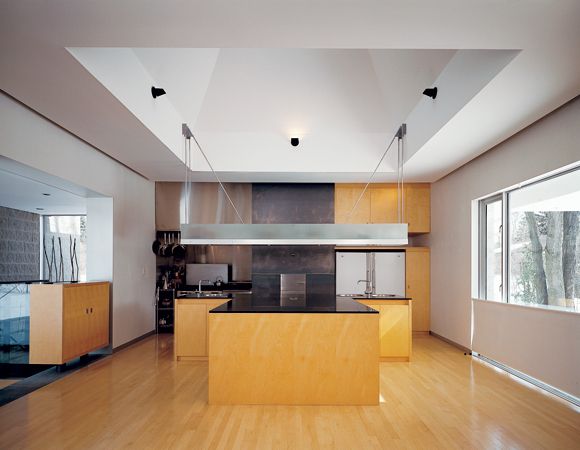92 Westwood Lane, Richmond Hill, designed by Bruce Kuwabara
From
Toronto Life April 2006
Light Fantastic
A po-mo showpiece in Richmond Hill By Kelvin Browne
Image credit: Steven Evans, courtesy of KPMB This 1991 masterpiece—built for sculptor Stephen Jenkinson and his wife, writer Dolly Reisman—was designed by Bruce Kuwabara. The K in KPMB Architects has designed only two houses (the other is perched on a ravine in Rosedale); he’s now at work on the Canadian Embassy in Berlin and the revamp of the Gardiner Museum.
The Place
Where: 92 Westwood Lane
Price: $2.35 million
Bedrooms: five
Bathrooms: four
Size: 3,800 square feet on the ground floor, plus a 2,500-square-foot finished basement
Current Owners: Nestlé Canada president and CEO Petraea Heynike and her engineer-architect husband Johan; selling because Heynike’s job is taking her back to Switzerland.
Conceived as four separate structures—a sculpture studio; a loftlike, six-by-15-metre main room; a bedroom wing that includes a writing studio; and a separate master bedroom—connected by glass thresholds. The main room is “a real social space,†says Kuwabara. “I’ve been to parties for 80 here.†The open kitchen with built-in pizza oven is at one end, crowned by a huge pyramid skylight.
At the other end is the living room, with a granite fireplace and anodized metal mantel. Off a processional hall are bedrooms, a den and a master bedroom with an ensuite granite bathroom that’s both luxe and restrained. Floor-to-ceiling windows ensure the house is flooded with light. It’s superbly yet unobtrusively detailed, with sumptuous maple flooring sourced from Quebec and a built-in granite-topped breakfast counter.
Split-Face Concrete Block on the Exterior of the Reisman-Jenkinson Residence (1991) in Richmond Hill Offers a Rusticated Contrast to the Smoothness of Glass, Aluminum and Maple.
A Characteristically Finessed Interior Includes the KPMB Detail of Recessed Slot Lighting in a Suspended Plaster Ceiling.
From an interview with Bruce Kuwabara in
Canadian Architect (
www.cdnarchitect.com/issues/ISarticle.asp?aid...):
The Reisman-Jenkinson Residence that you completed in 1991 won a Governor General's Medal and has continued to rise in value and age very well. Can you speak about your attitudes toward private houses?
BK I've only done two houses. The [Reisman-Jenkinson Residence] was a project where the clients were a writer and a sculptor. At that time, when Joe Allen's restaurant was on John Street, Dolly Reisman was working as a waitress and I used to go over there with Tom and everyone to eat burgers. One day I got a call from Dolly. She wanted us to build a house for her and her husband in Richmond Hill. When they came to our office, I told them that they should speak to other architects, giving them about four names. They came back, wanting to persuade me to work on the house. So I told them that I would go by myself to the site on the weekend and then let them know by Monday if I would accept the commission. There was a little bungalow on the lot which was about 100 feet wide and 250 feet deep. After seeing the site, I knew that I wanted to design a house built around the existing maple trees, forming a courtyard. The clients lived in the original house while the new house was under construction. They wanted the house to be a social place that focused on artistic production. She had a writing studio and he had a sculpting studio. Stephen liked to have parties and cook for everyone--up to 60 people on his own.
Was this house a return to first principles?
BK Doing houses is a back-to-basics focus on a return to living. One of the things that happened during the design process is that I pulled out a book on the studios of all the great modern artists living in Paris. One of the things I realized is that they all had north-facing skylights (for obvious reasons). That's why the roof shape was a very principal form. The other thing that I was interested in was using really ordinary materials. We used split-face concrete block. I saw a garage in Montreal's Westmount neighbourhood made of split-face block, so I thought that maybe we could use this kind of material. During the construction of the house, I had a great time with Stephen Jenkinson because he ended up contracting a lot of the construction himself. We held an audition for different masons. One guy would put up a piece of a wall while we had chairs set up to contemplate what we were looking at. In the end, the guy who got the job had served time on a drug charge. His work was terrific. The beauty of the project is that it was very fundamental. Our attitude was that the module of the block would define the shapes of the buildings. Eventually, Stephen and Dolly put it on the market, and the house was purchased by a married physician couple with two kids. The most recent owner ran his own art school, and maintained all the gardens himself. He requested to meet with us at the house, which we gladly did. They have now sold the house to someone else, and I am sure that I will meet them too.



