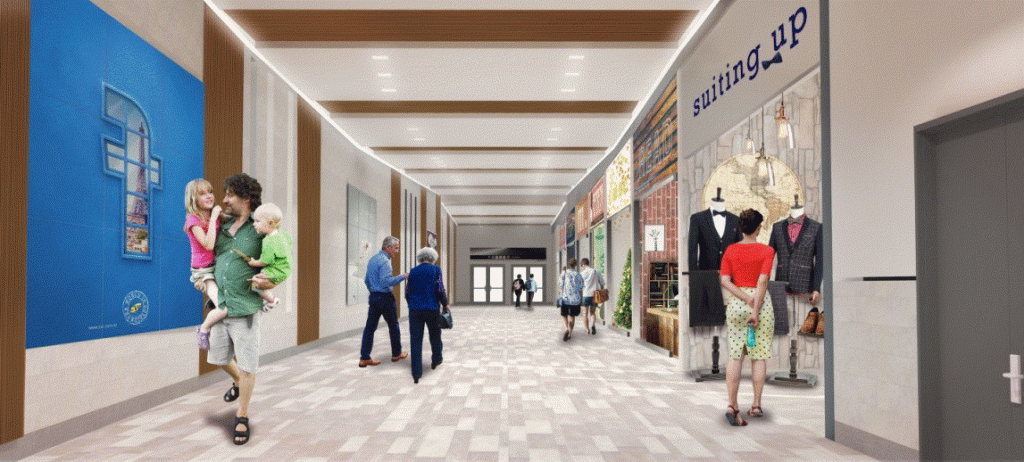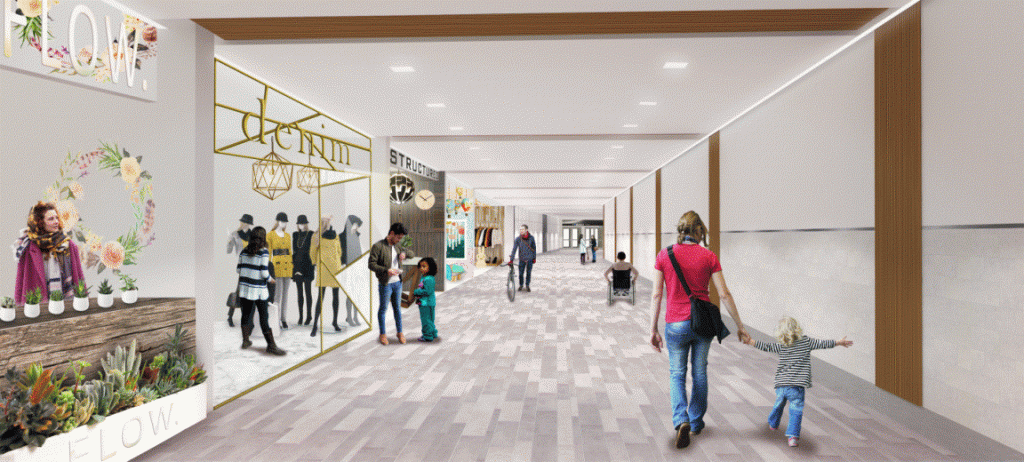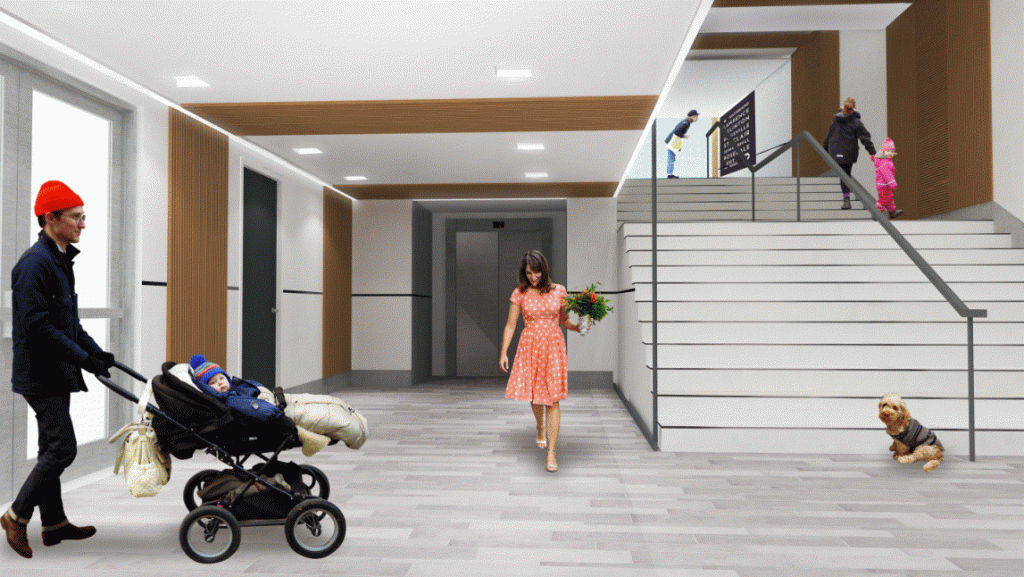AlvinofDiaspar
Moderator
It takes 3 years to start a pedestrian tunnel project with a good chunk of it being adaptive reuse? Mazel Tov!
AoD
AoD
It takes 3 years to start a pedestrian tunnel project with a good chunk of it being adaptive reuse? Mazel Tov!
AoD
Give me some dynamite, concrete and about a month. You will have a tunnel.



@salsa Bizarre batch of renderpeople/renderpets suffering from climatic dysfunction; a store called denim with nary a batch of blue; and a Cyrillic facebook F with Eiffel Tower in the cutout?
AoD
I'm seriously at a loss here. What construction, exactly, even needs to be done, really? How many metres is it from the current NW PATH into the parking garage? And the parking garage already has a door into the PATH at 145 King St W, I guess they're building a second exit into 55 University as a part of this but again, how many metres is that from the parking garage?
How the hell is an EA even needed here? Creating two doorways, removing some parking spaces (or changing them from back-in to parallel) and adding a guardrail--really?!?!
Based on the number of spots disappearing the PATH will take over P1 of the parking garage (losing 185 of 312 spots). So I expect they will have to red0 the exit ramp (onto University). If I recall the York ramp (enter only) goes to P2 and then you exit via the University ramp on P1 (at King street you move from P2 to P1. But I haven't used it in a while so I may be mistaken.
Based on the diagram they are also only planning to extend it to 55 University (vs 145 King). I was hoping they could extend it right up to the King subway station (pedestrian pathway from 145 King to the subway) but my hope was dashed with the map.
I also assume there might be time of day restrictions on the work due to the subway. But other than that I agree...how can it take 3 years?
Yes, but that is still possible (and maybe easier) once the empty site at Front & Simcoe gets developed.Was my least favourite. Wanted to head straight west.
This was my 2nd least favourite alignment after the one that went west on front st. Compared to going up York or through the Royal York I think this is works somewhat poorly for all involved. Going up York would have required a lot more tunneling, and going through the Royal York would have required working with them and I've been made to understand the owners are boneheaded about prohibiting any sort of PATH access, but routing through a parking garage seems like a bad idea. We'll see.
I don't think this route is a bad idea per se (especially with an eye on future developments) - but I think the route maybe relatively inconvenient for existing users that you want to divert from the current PATH.
AoD




