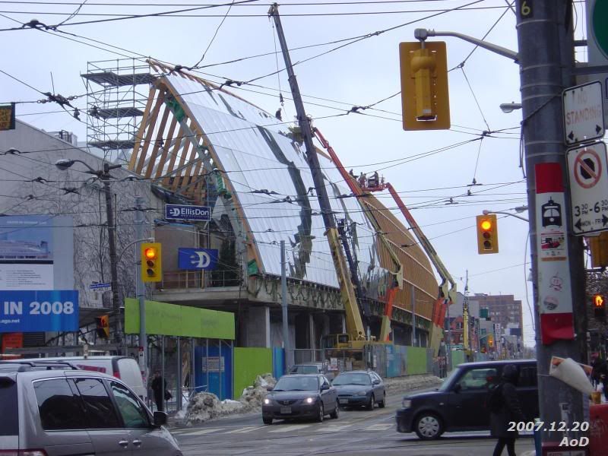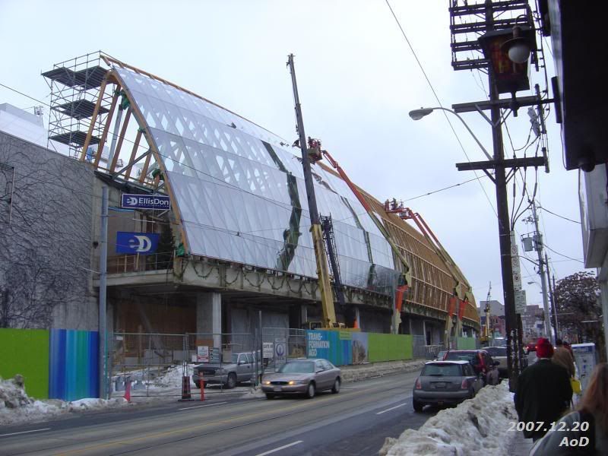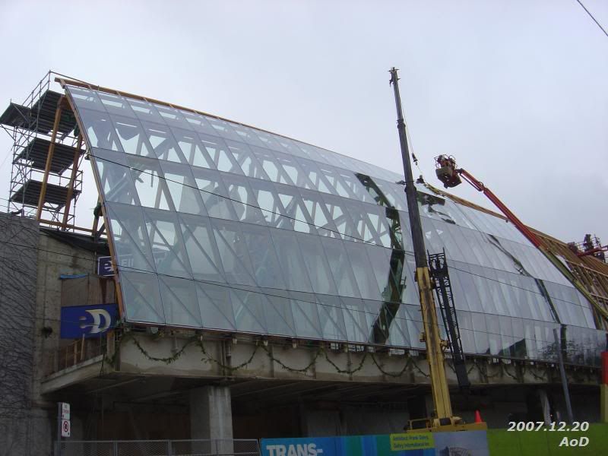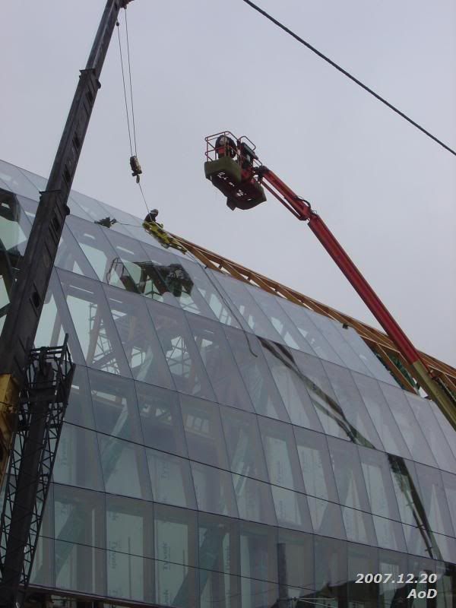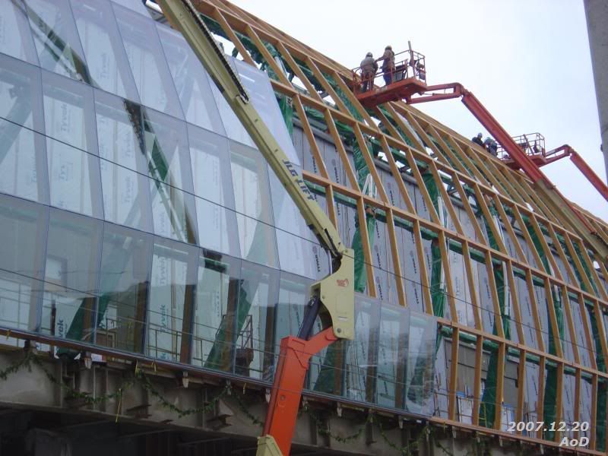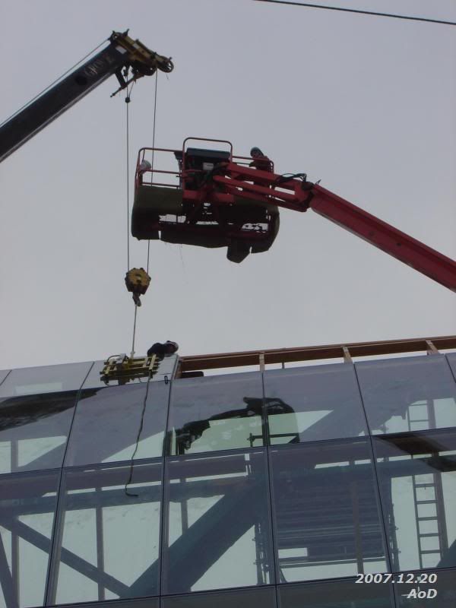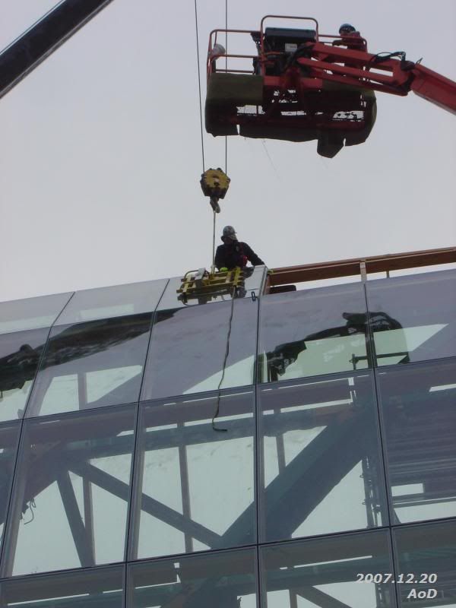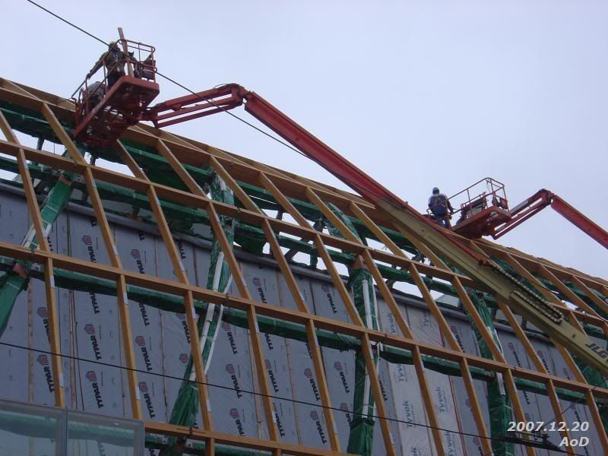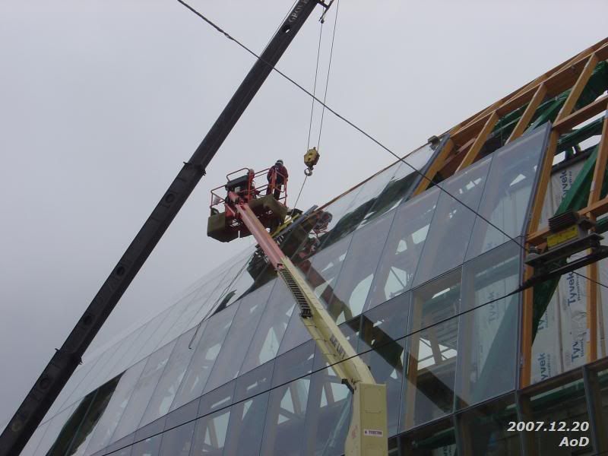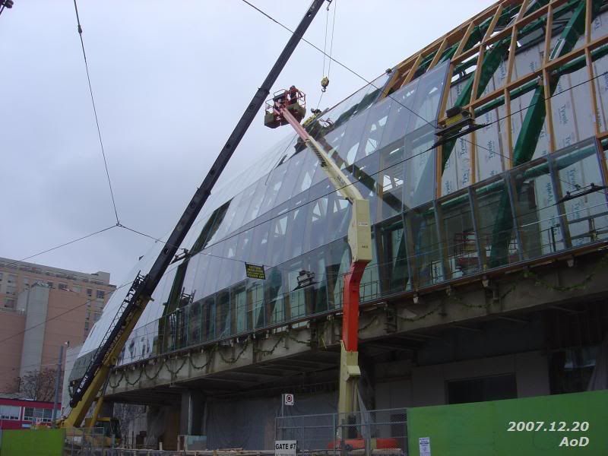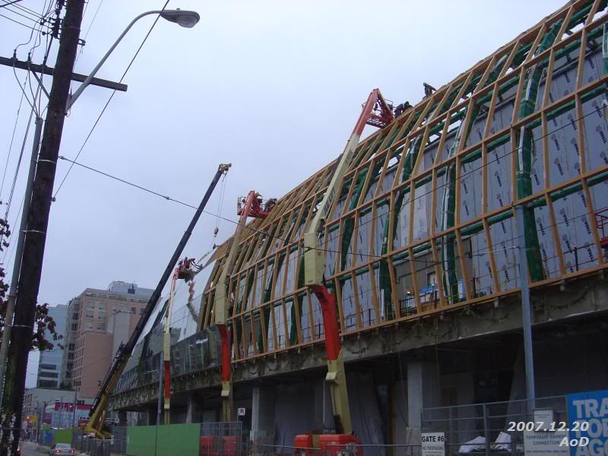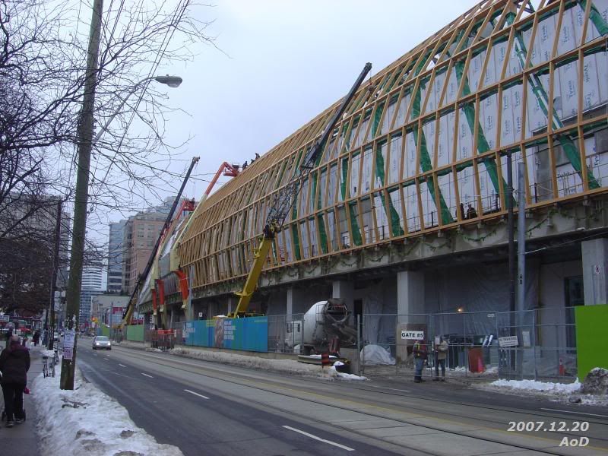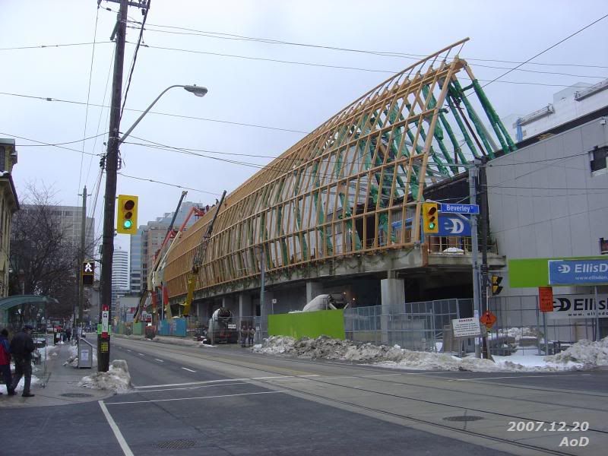AGO design a welcoming site to see
TheStar.com -
December 20, 2007
Christopher Hume
It's easy to forget that architecture is as much about solving problems as creating icons.
For a few years now, Toronto has been fixated on icons, and though that's not a bad thing, a building still has to work. Some projects deal with these occasionally conflicting demands better than others; the Gardiner Museum of Ceramic Art, for example, accomplishes both with aplomb.
Despite the hostility it has engendered, the Royal Ontario Museum is more coherent now than ever. It is also a landmark, one that frightens many Torontonians but which is helping define the 21st-century city.
On the other hand, the Four Seasons Centre for the Performing Arts ignores its responsibility to be, if not an icon, at least a presence on the urban landscape. Here's a structure so studiously indifferent to context, it might be described as the architectural equivalent of an extended middle finger.
Then there's the Art Gallery of Ontario. Though it won't reopen until next fall, this will be a project Torontonians can embrace. After its Frank Gehry-designed remake, the AGO will emerge not just as a destination, but a marvellous place to spend time and look at art, and a fabulous building in its own right. With its spiral stairwells, glass-fronted sculpture atrium, Douglas fir walls and light-filled rooms, it couldn't be more welcoming.
As AGO CEO Matthew Teitelbaum puts it, "We wanted an institutional scale but a domestic feel."
Though restrained by Gehry standards, the $225 million overhaul illustrates the brilliance of an architect who has figured out how to move design forward without leaving the audience behind. Unlike, say, Daniel Libeskind, whose angular and aggressive Crystal has alienated so many, Gehry manages to bring the masses with him. His unique brand of populist avant-gardism actually makes people feel good about architecture. It's neither challenging nor demanding. The guiding principles are ease of passage, clarity of orientation and, above all, pleasure.
The new AGO is a building fully engaged with its surroundings; it offers spectacular views to the south from an enclosed staircase and north from the Galleria Italia. Aside from the art itself, the facility has been carefully configured into different zones, each of which can be contained to allow for separate entrances and exits. This means the event space on the fifth floor can remain open after the gallery has closed. Similarly, the restaurant and retail area in the northeast corner can be accessed without going through the exhibitions.
The reason for the expansion, of course, is the huge art collection donated by the late Ken Thomson (along with $70 million). Some say it was a gift that came not with strings but chains. Teitelbaum, however, insists the agreement to put Thomson's holdings on permanent display was well worth it. Eventually, they will be integrated into the AGO's collection anyway.
Some may wonder whether model ships belong in the AGO, but it's a safe bet they'll be hugely popular.
In addition to vast quantities of Canadian art – including 80 Tom Thomsons – Thomson gave carved medieval ivories, silver and, most extraordinary of all, Rubens' Massacre of the Innocents, for which he paid $117 million. "People will come to Toronto just to see the work," says Teitelbaum.
He's probably right, but will they see a picture, or a price tag?
In either case, the main thing is that they come to Toronto and the AGO. After all, the subtext of the project – and the others that comprise the city's so-called Cultural Renaissance – is our desire to play on the world stage. Rest assured that any city would love to have a Gehry building, let alone a resident willing to buy a Rubens at any cost.
