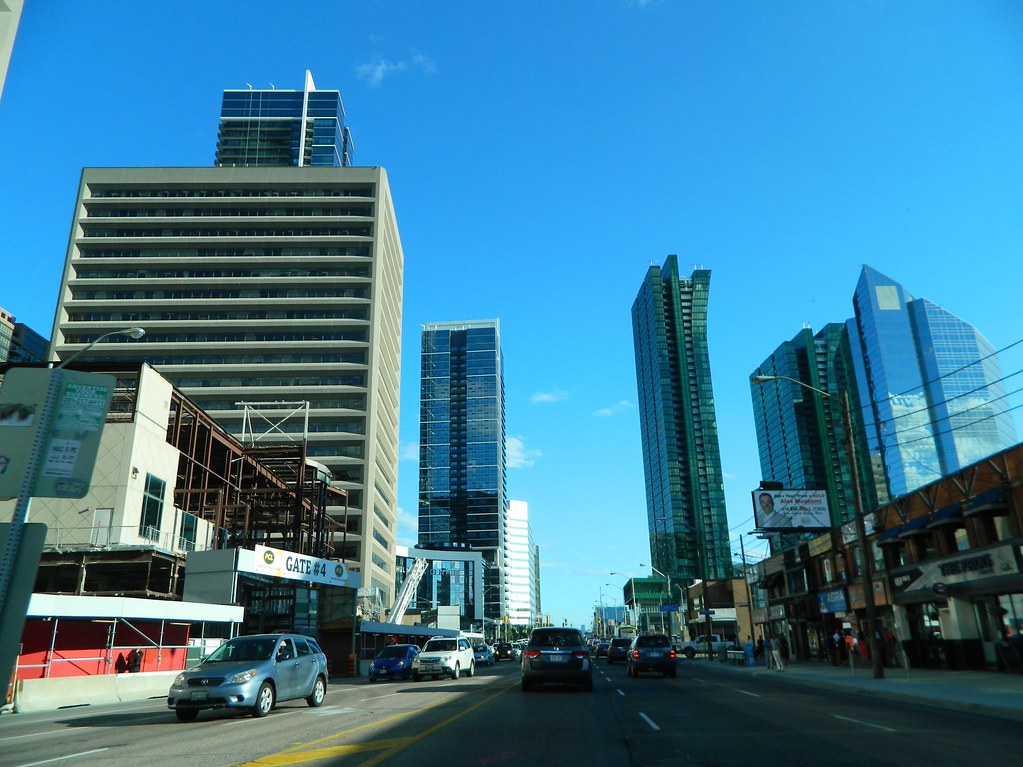UD2
Active Member
What about the office buildings in consumers Rd office park
Last edited:
What about the office buildings in consumers Rd office park

Looks like they're doing preliminary work for the tower:
View attachment 84377
My mistake. Thanks for the clarification @sunnyraytoronto.
Taken today:
View attachment 84376
Any idea on what will happen to the tunnel between Sheppard Centre and the Federal govt building/Madison centre? It's currently closed, but is that just a construction thing or will there be actual renovation done?
I tried to do some research but all I seem to have found was that apparently the Madison office building owns the underground tunnel (and shops underneath 100 Upper Madison) so renovation may not happen.
My understanding is that underground pedestrian tunnel is just closed temporarily as they do renovation work at SheppardCentre ... it is very poorly maintained.