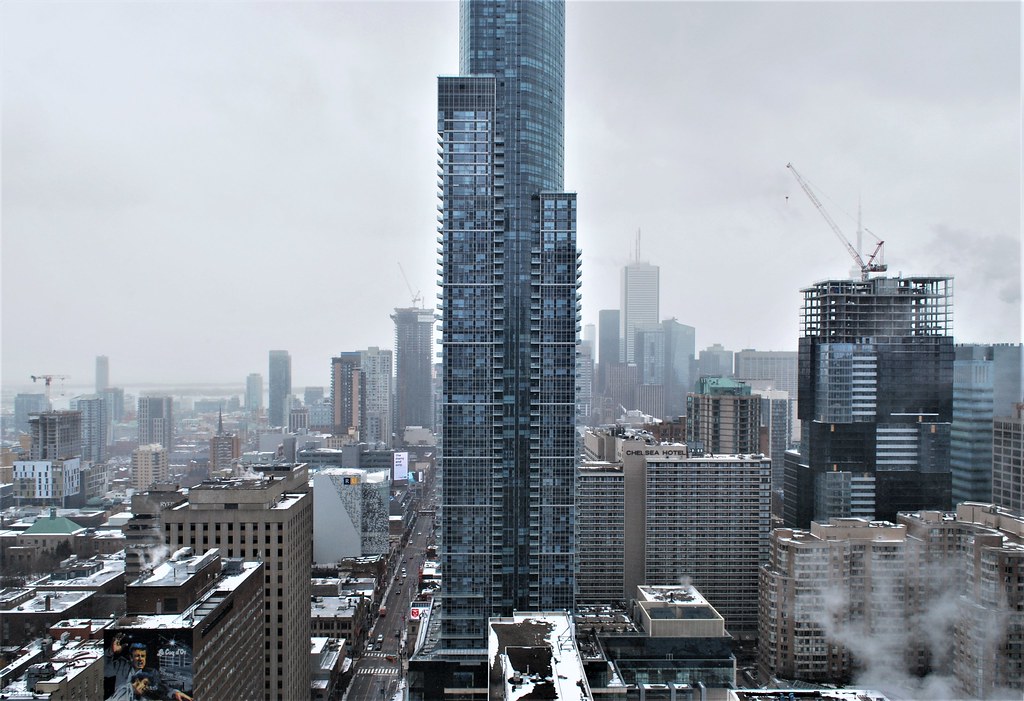@Larissa Doherty, there's a long post, buried somewhere early in this thread that explains how for this particular building we simply weren't able (bizarrely enough) to figure out how many real floors are in this one. Plans for this were filed before the days when the City starting making them all available online, and what was available publicly was inconclusive. We do ask directly for plans, on occasion, but few companies are willing to take the time to dig up and furnish these things to us.
I created this diagram to try to figure it out:
In any case, now that Canderel has applied for Condominium Approval from the City, there's finally a plan online that proves that there aren't really 66 storeys in this building, despite the "AQUA 66" branding for the upper-most level pool.
What's now online shows that there are actually 62 storeys in this building, including all upper levels as all of them have either units or amenities on at least parts of them. (We don't usually count mechanical floors, but here unlike most buildings, there are no floors that are fully mechanical penthouse. Instead, mechanicals are spread out over the top three floors, and units or amenities are worked in amongst them.)
A note about getting to the top of this building: if you live in the single unit on floor 65 (IRL level 61), then you ride the elevators up to floor 64 (IRL level 60) before switching to another elevator for the final single-level climb. Similarly, anyone living in the upper half of the building heading up to AQUA 66 (IRL AQUA 62) also has to ride to "64", then switch to another elevator for the final double-level climb. Anyone living in the lower half of the building has to ride to—I think—level 35 (IRL) and then transfer to the other bank of elevators, and then take the final elevator up. I suppose there was no other way to arrange the elevators, but it all becomes a case of "getting there is half the 'fun'".
42
PS. The database file has been updated to reflect 62 storeys.










 YC Condos
YC Condos YC Condos
YC Condos YC Condos
YC Condos YC Condos
YC Condos YC Condos
YC Condos YC Condos
YC Condos YC Condos
YC Condos YC Condos
YC Condos YC Condos
YC Condos YC Condos
YC Condos