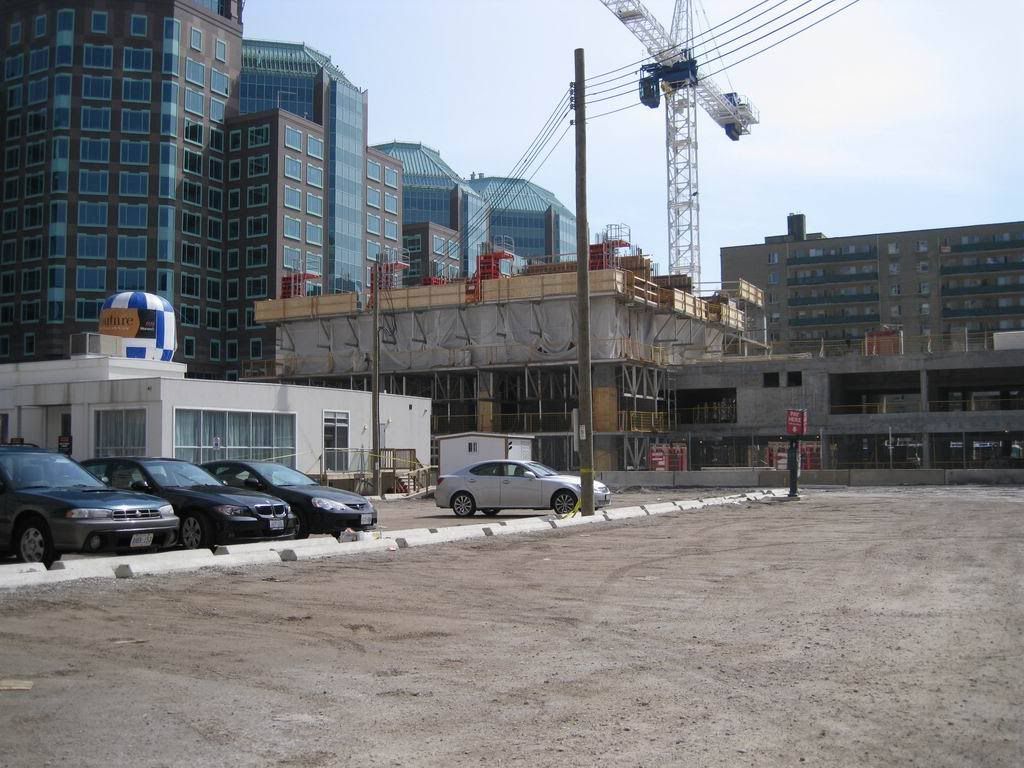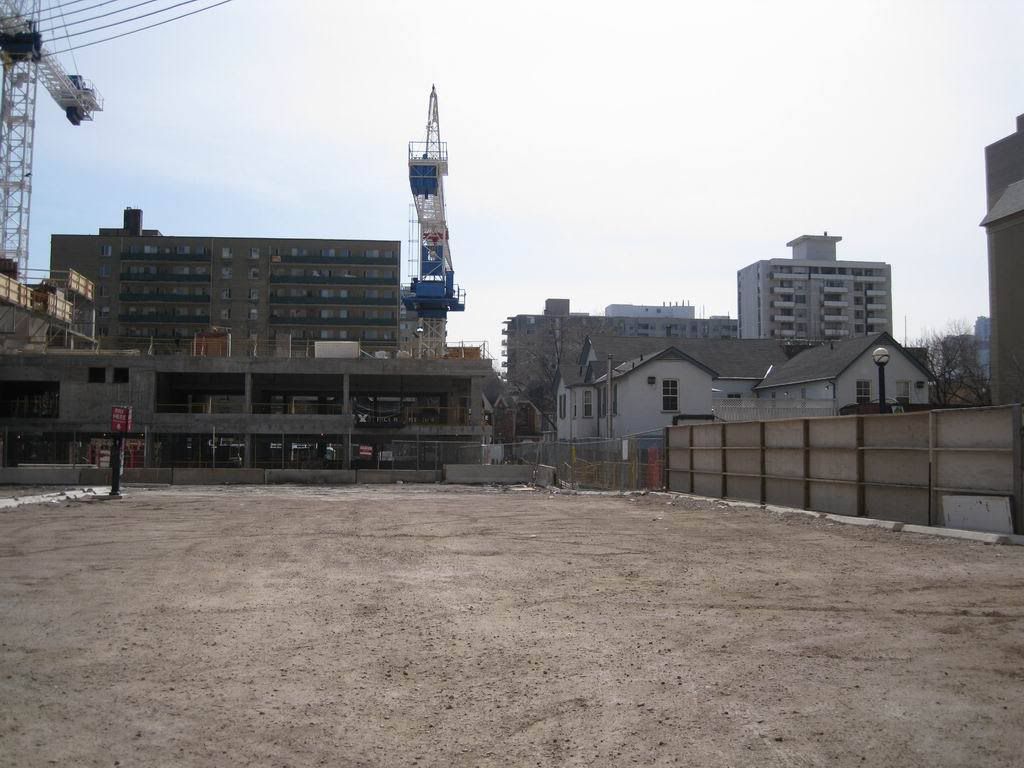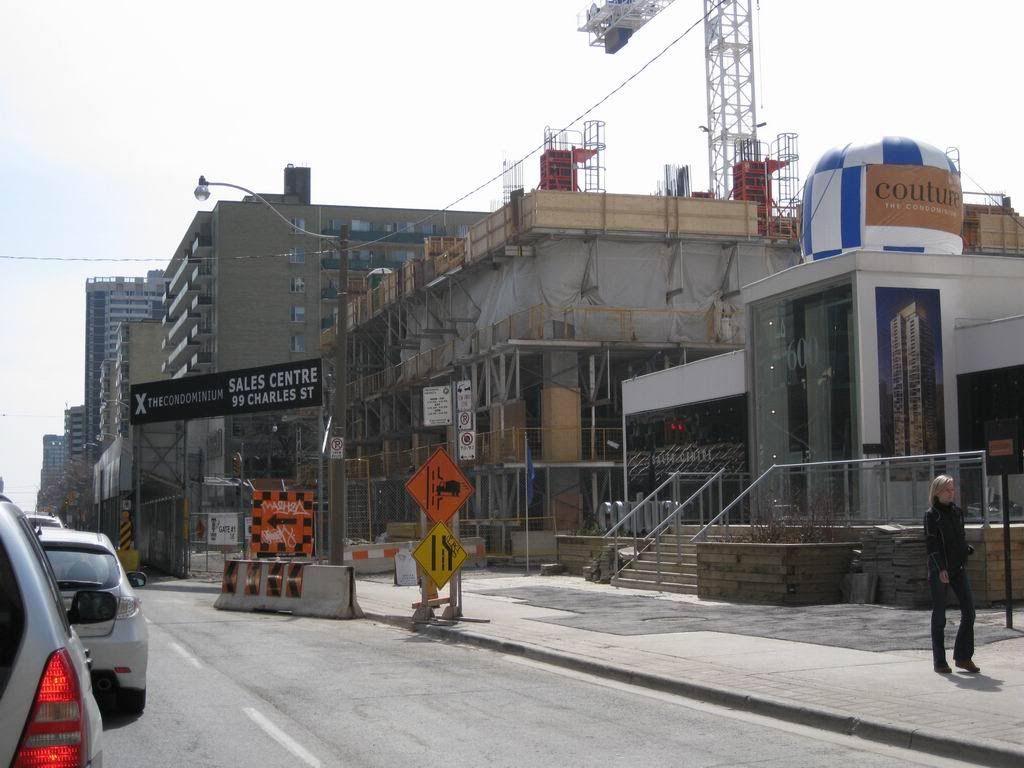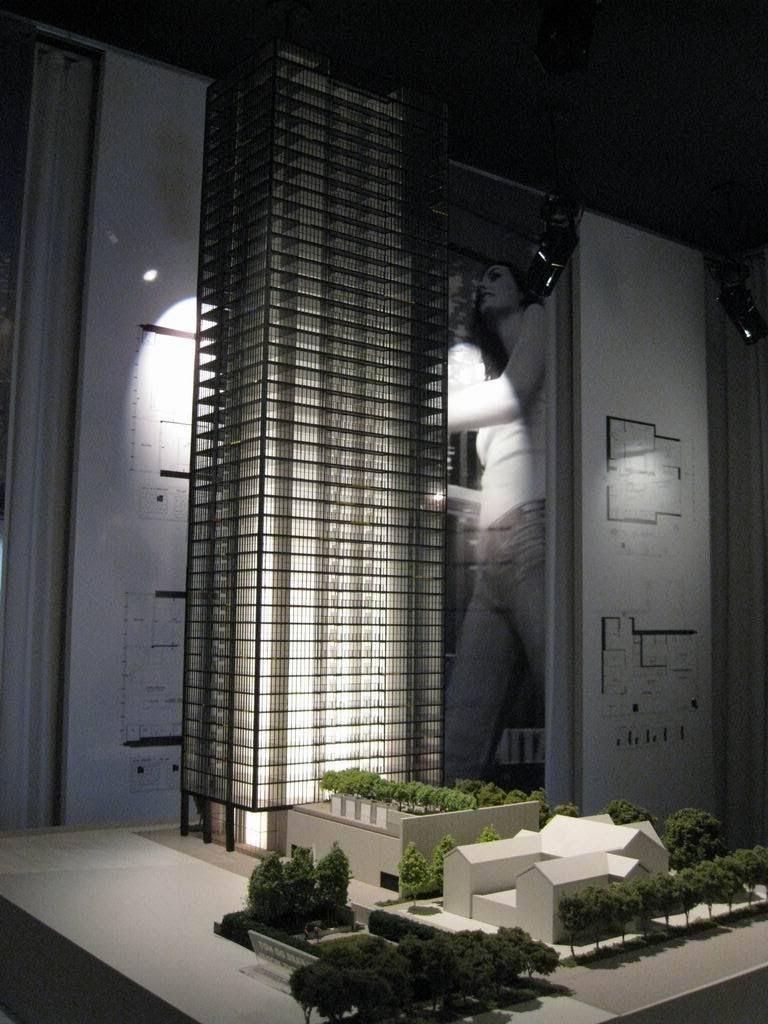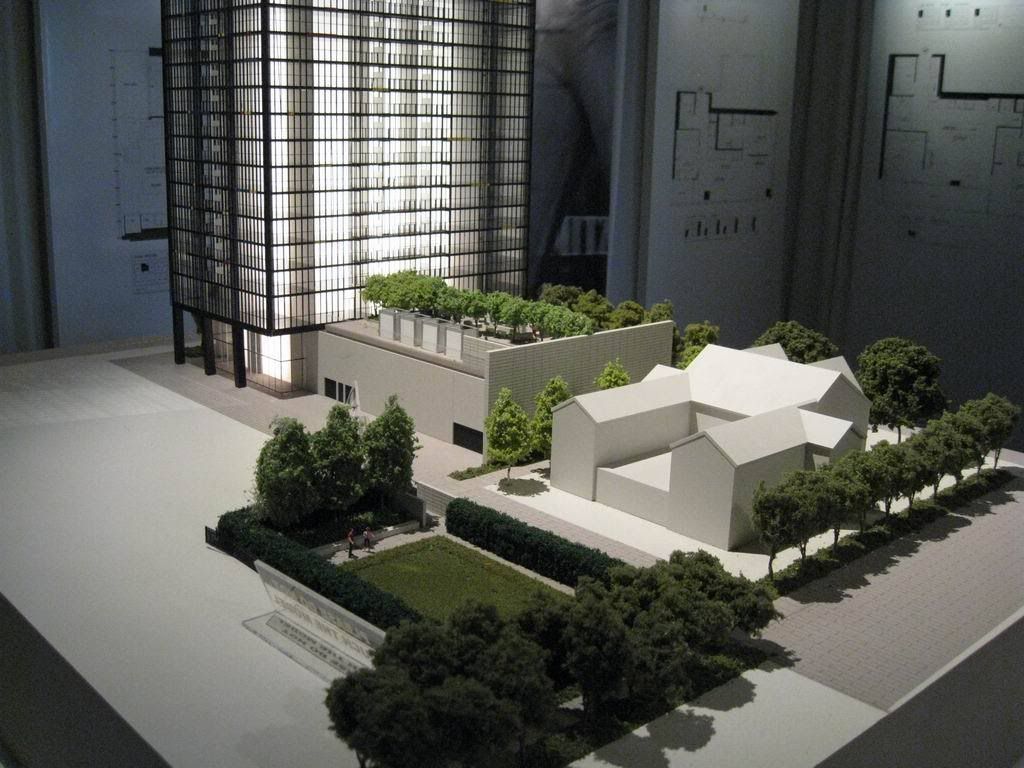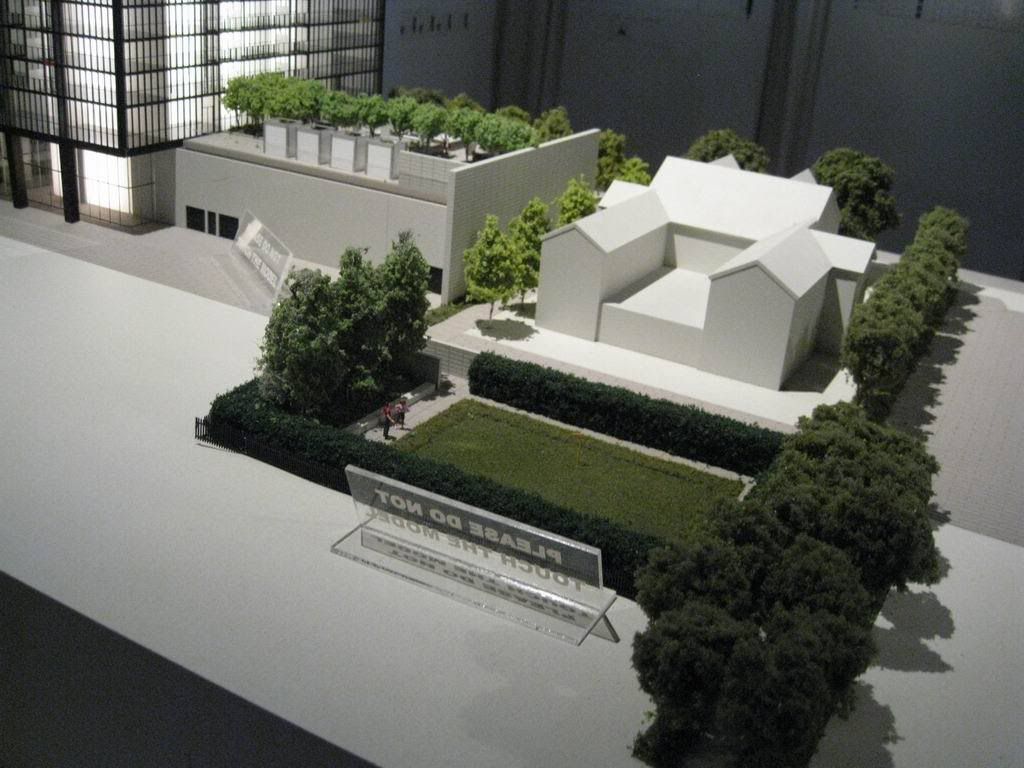catcher_of_cats
Active Member
I would not want to live in the homes along Charles Street East with all this highrise infill being constructed
...unless I was planning on selling to a developer when the market rebounds.
...unless I was planning on selling to a developer when the market rebounds.

