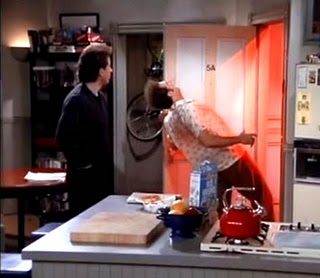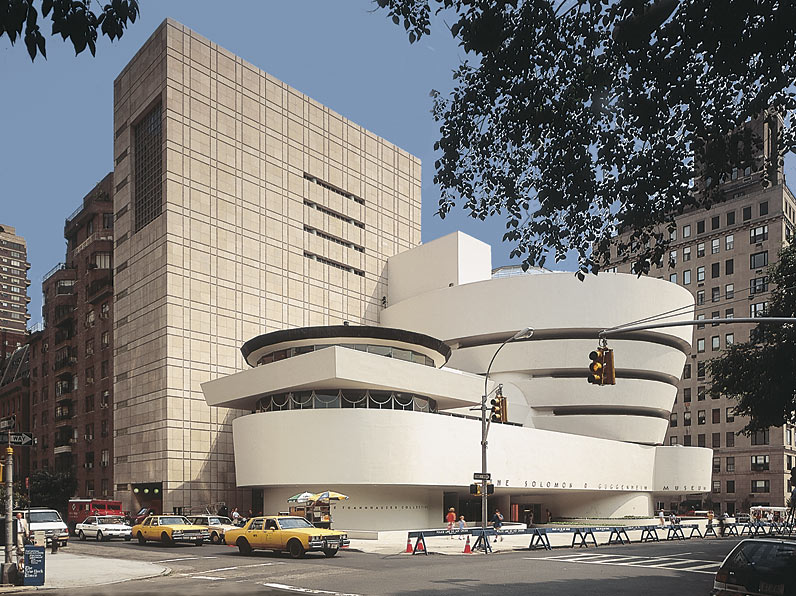Skeezix
Senior Member
Member Bio
- Joined
- Apr 25, 2007
- Messages
- 4,343
- Reaction score
- 2,689
- Location
- East of this, west of that
Could they have meant that the billboards were grandfathered, which then got garbled into that they were heritage billboards?












