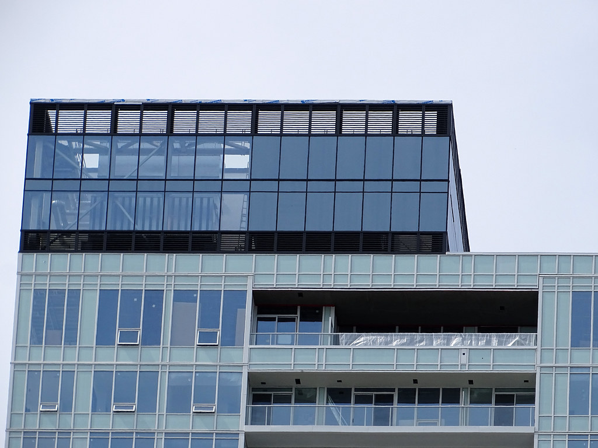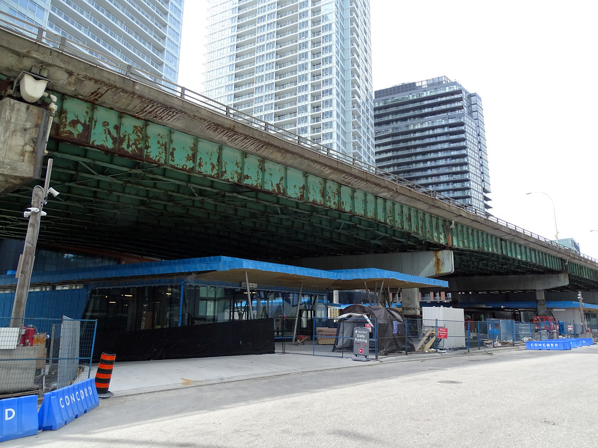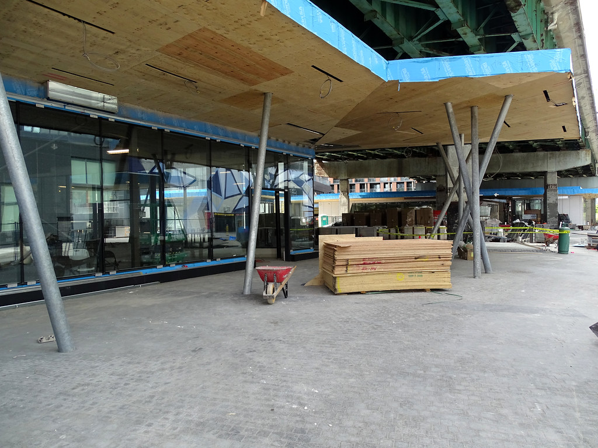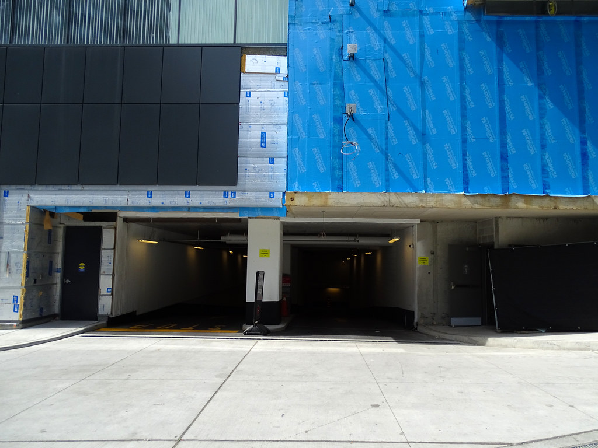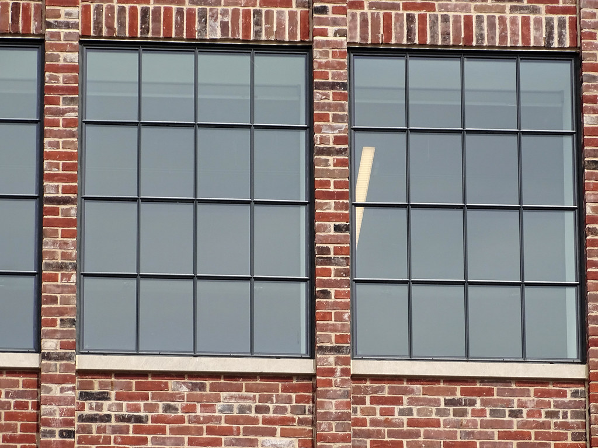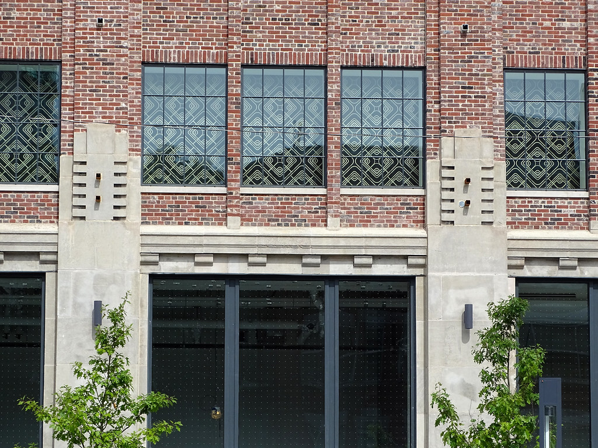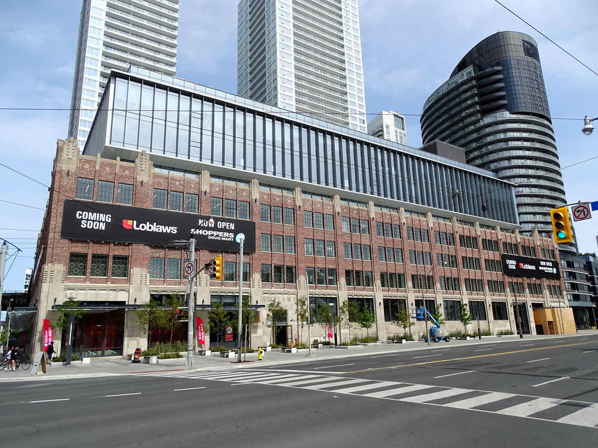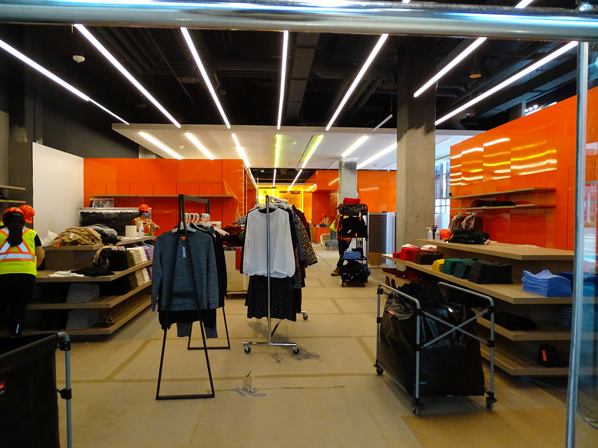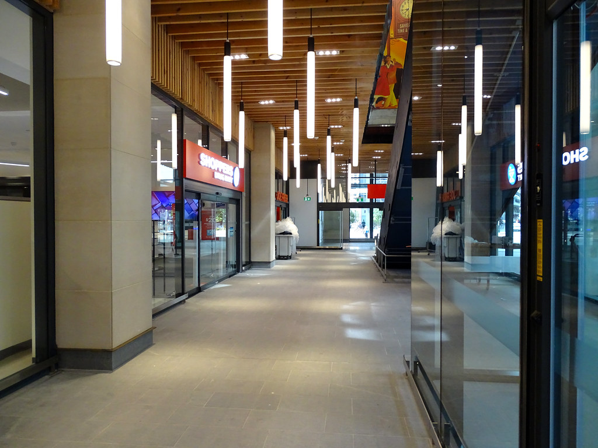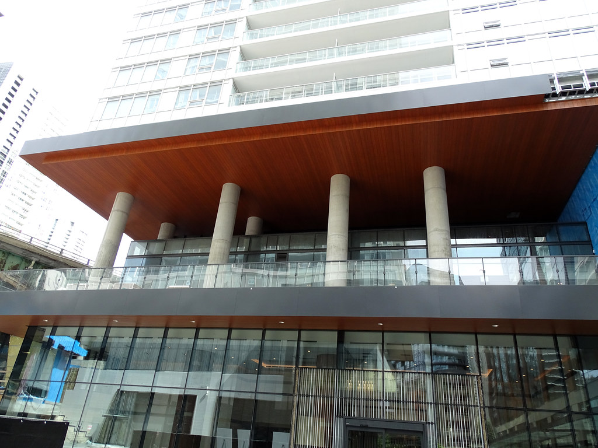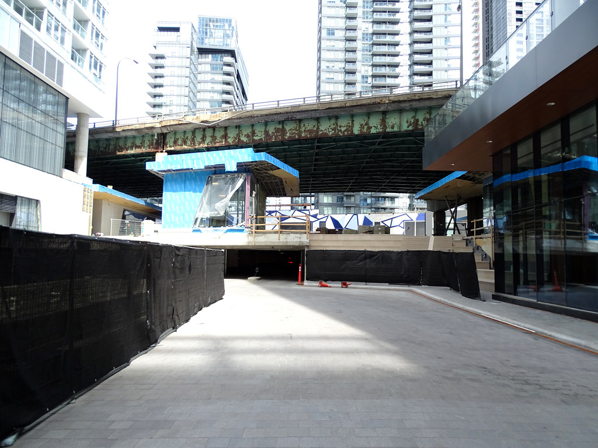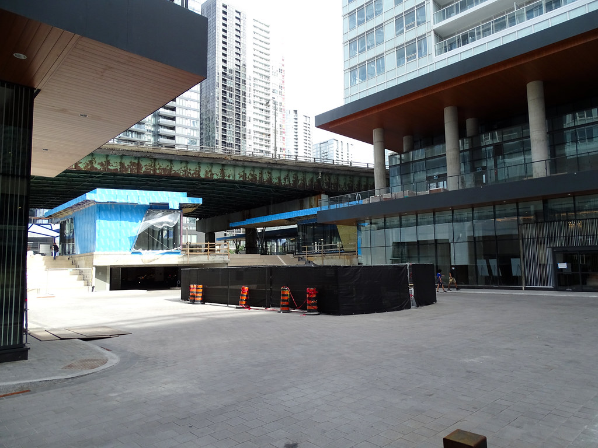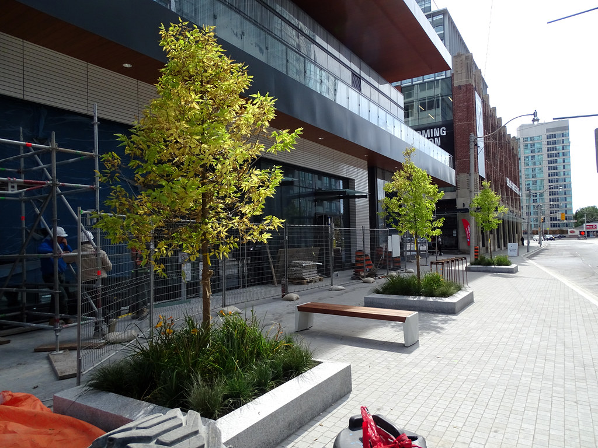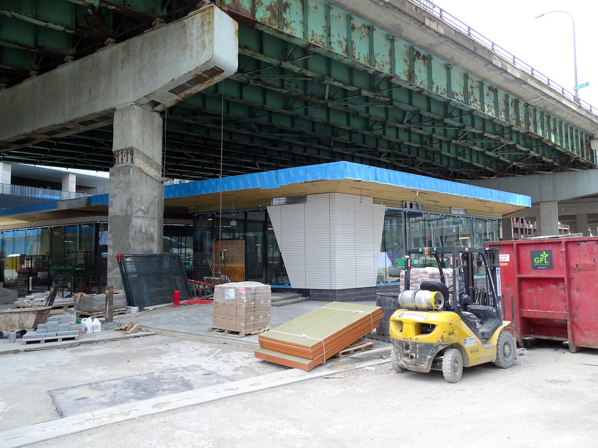Shot the site today and impress with the out come of the old building. Based on what I was seeing early on with the window cause me some concerns, but end up not been bad as I fear. I wish they did the same thing with the 3rd floor window as the other 2 floors. Not a fan of the extension to the building. This is one if not the best rebuilt heritage face building I have seen so far. Not a fan of using only a part of a building to the point it would have been better to scrap it 100%. The BA tower is a good example of this,
As for bike parking, I hope it gets install as people will be biking and this goes against the car think mind that people will drive to shop there than walk or bike.
The whole project is an example of too many architects and owners working on one project when it should been one with a main architect calling the shot on the other projects.
The buildings under the Gardiner is a good idea, but lost what they are and the look of them. Not a fan of the towers.
The workers look out of place at Joe Fresh with their hard hats and safety vest on while stocking the display.
They had people on due for the Public Parking and no signs saying they exist at this time. Also, the area is unfinished.
Will post when I get to them as I end up shooting a lot more than I though and will take time to stitch them as well tag them.

