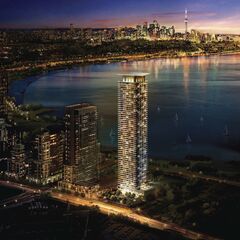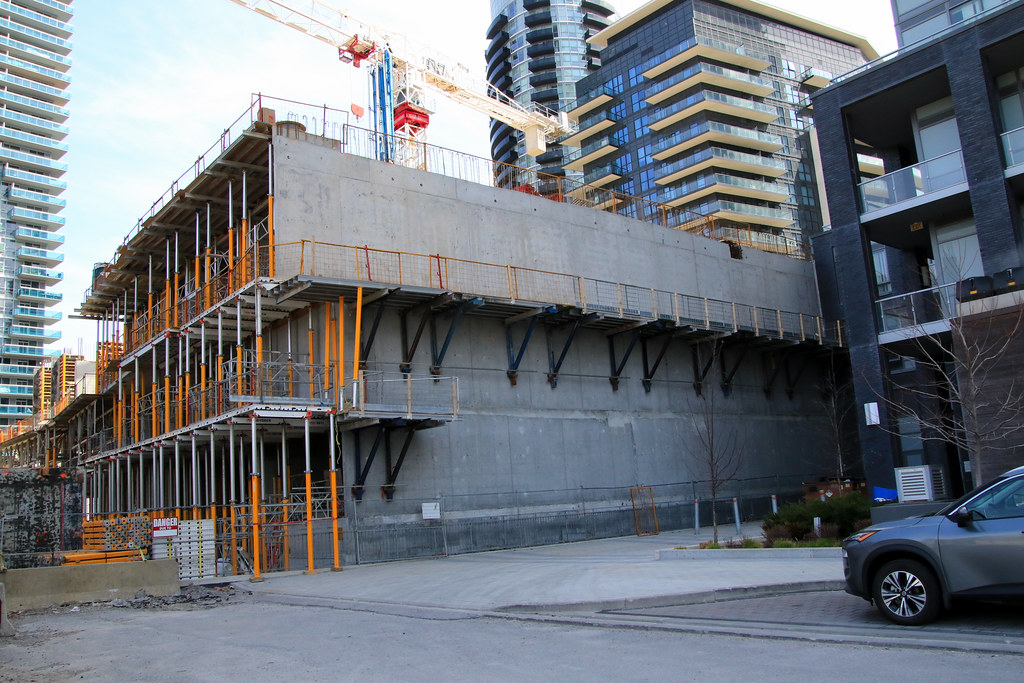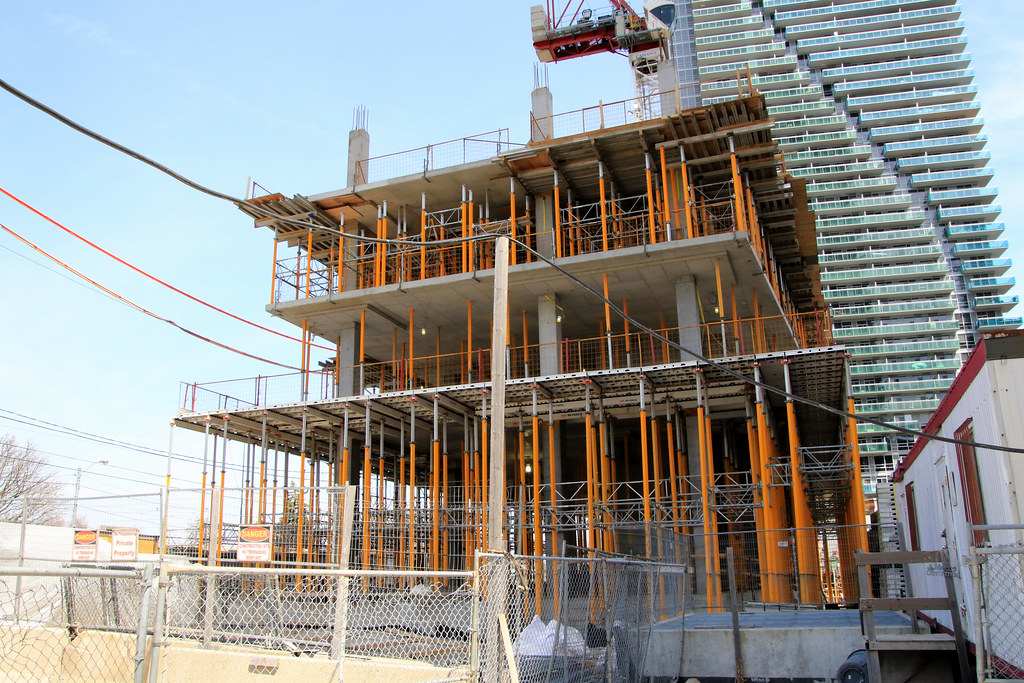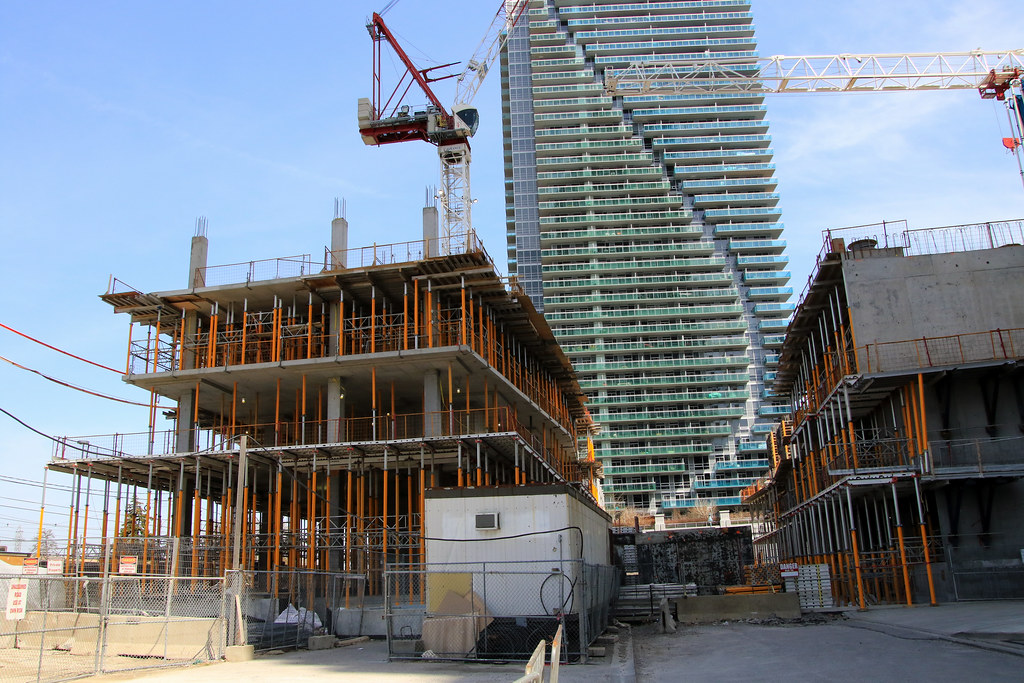drum118
Superstar
Dec 12
With luck, should be top off in 57 weeks, putting it into 2024 with full construction toward the end of 2024
As a pedestrian, you are screw trying to walk around this site to get to/from. You have to either walk a block and back to get to the other side of the street or around it.

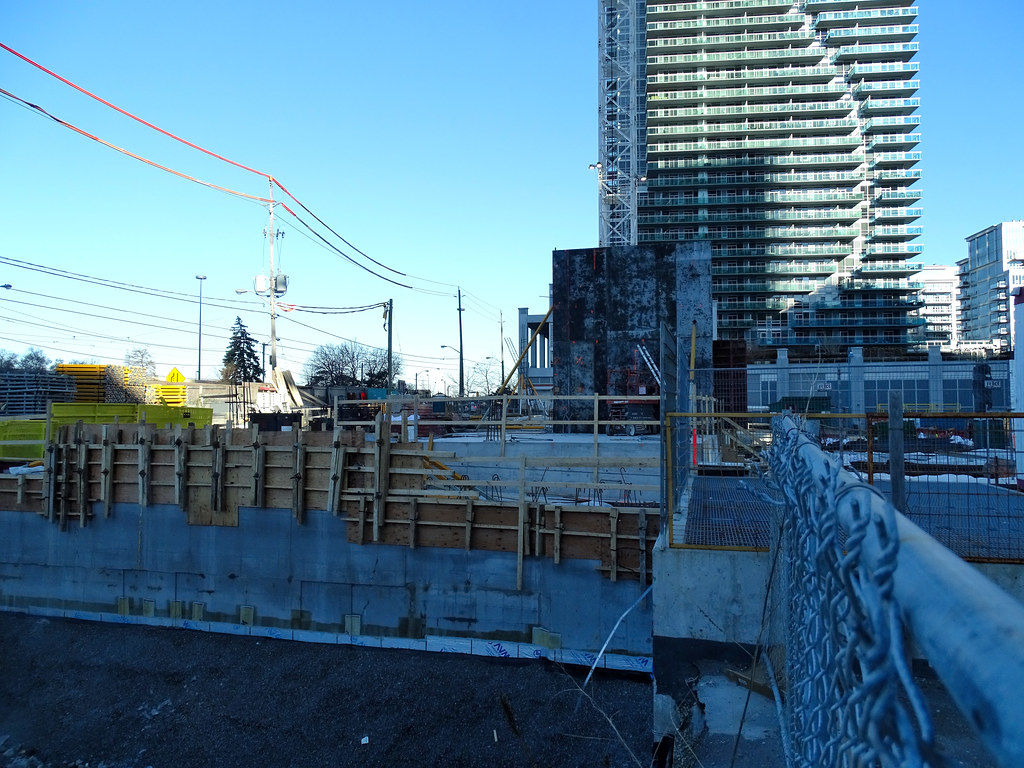


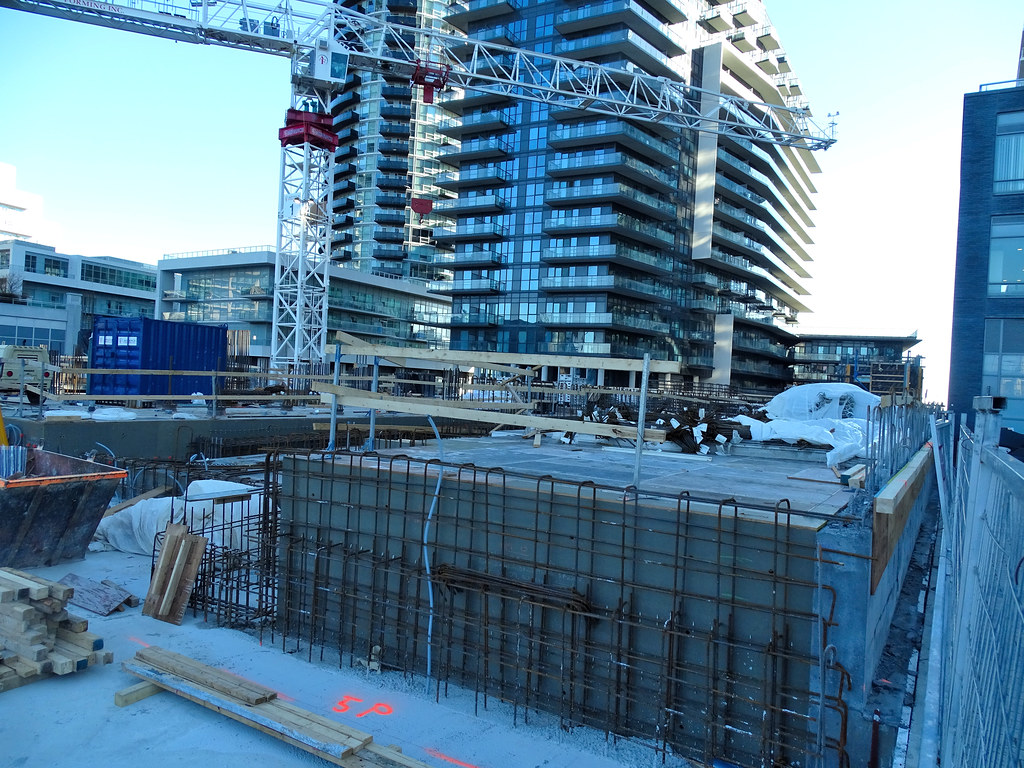


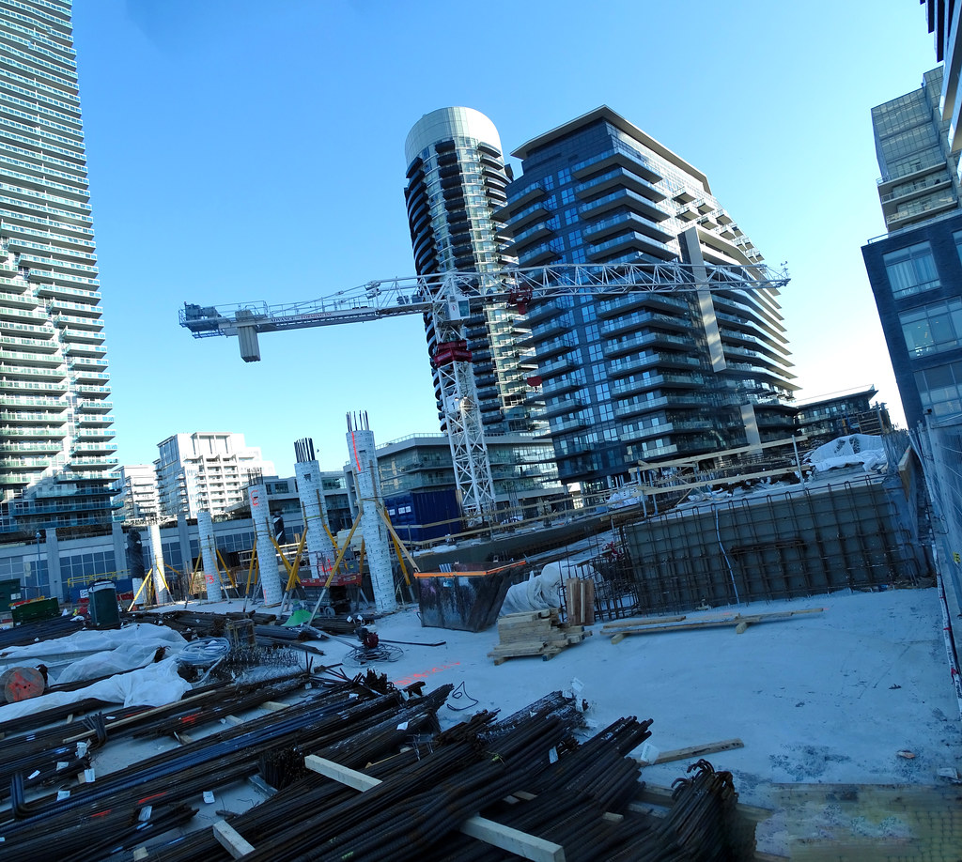

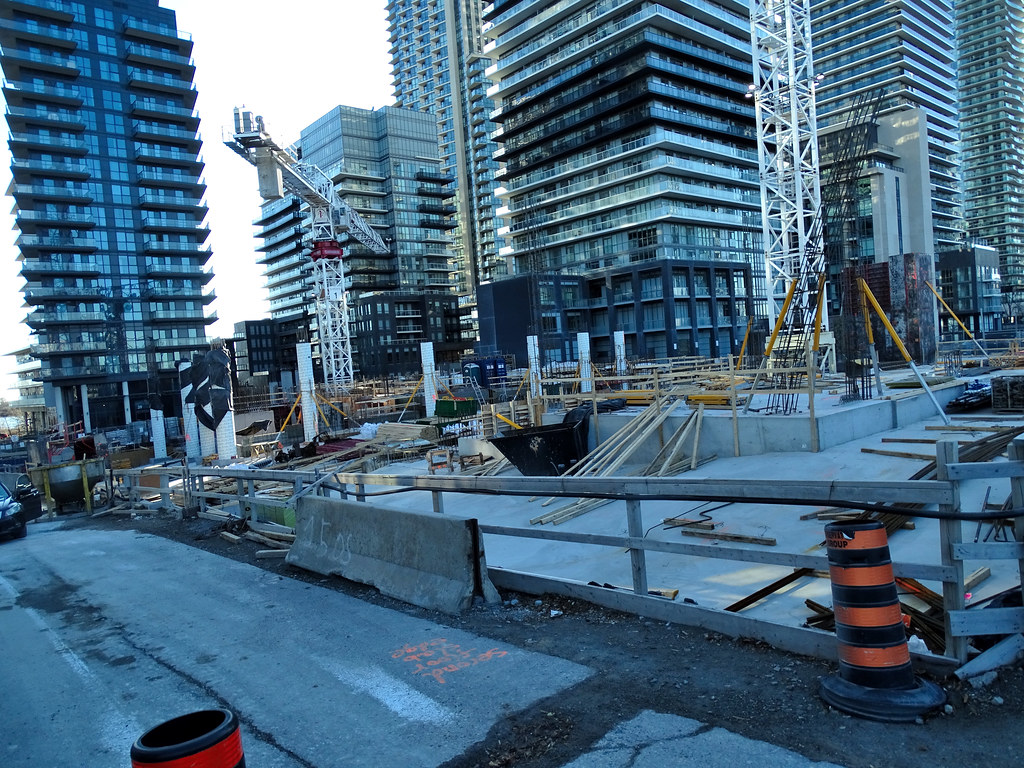
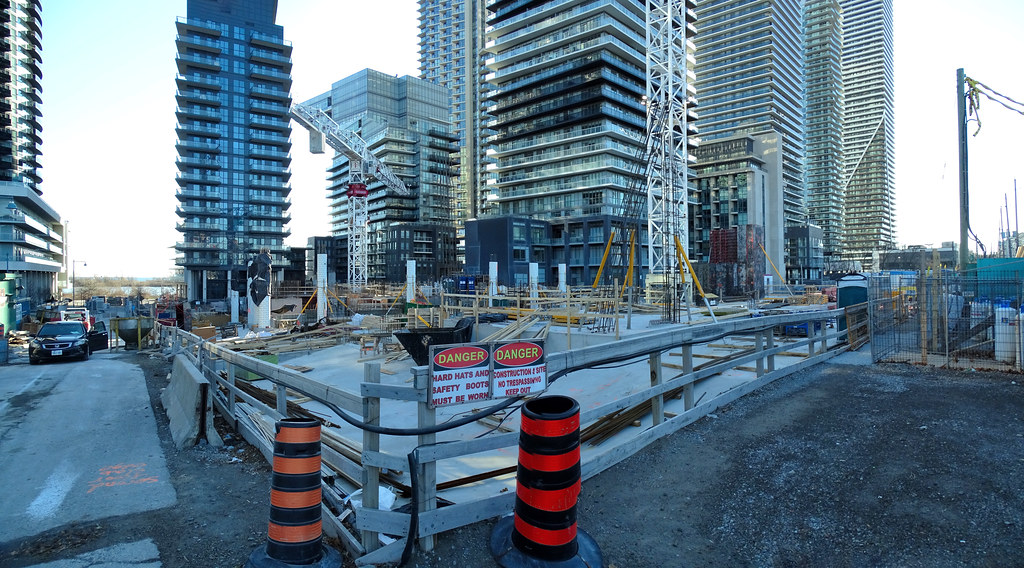
With luck, should be top off in 57 weeks, putting it into 2024 with full construction toward the end of 2024
As a pedestrian, you are screw trying to walk around this site to get to/from. You have to either walk a block and back to get to the other side of the street or around it.











