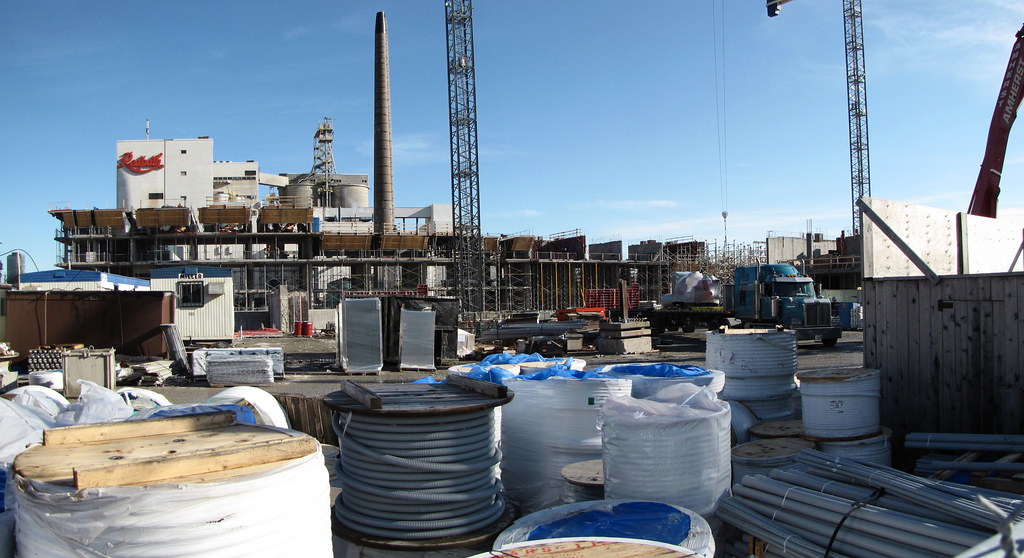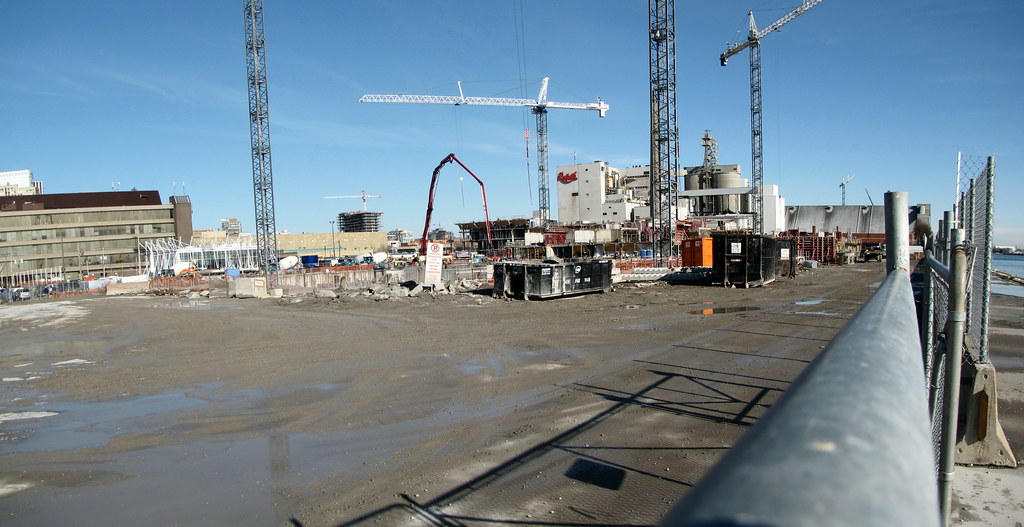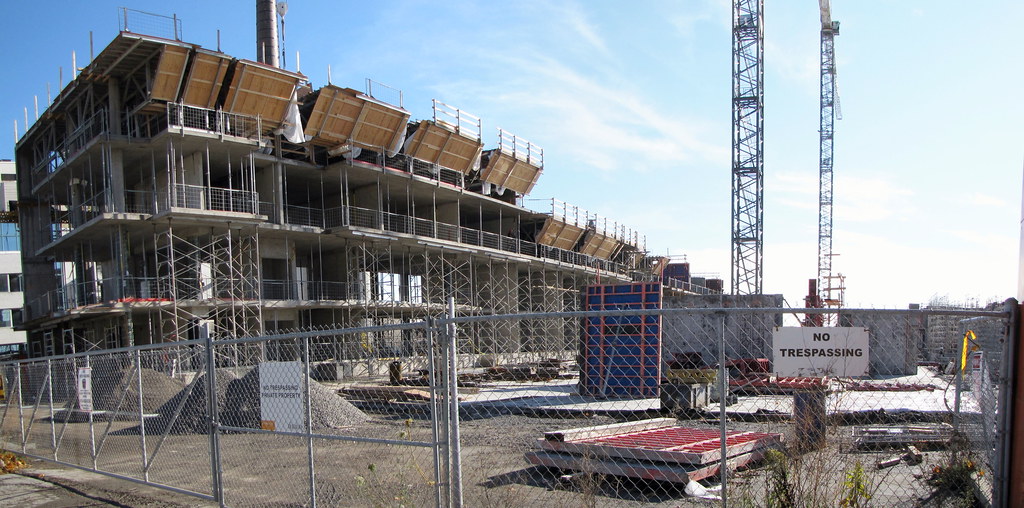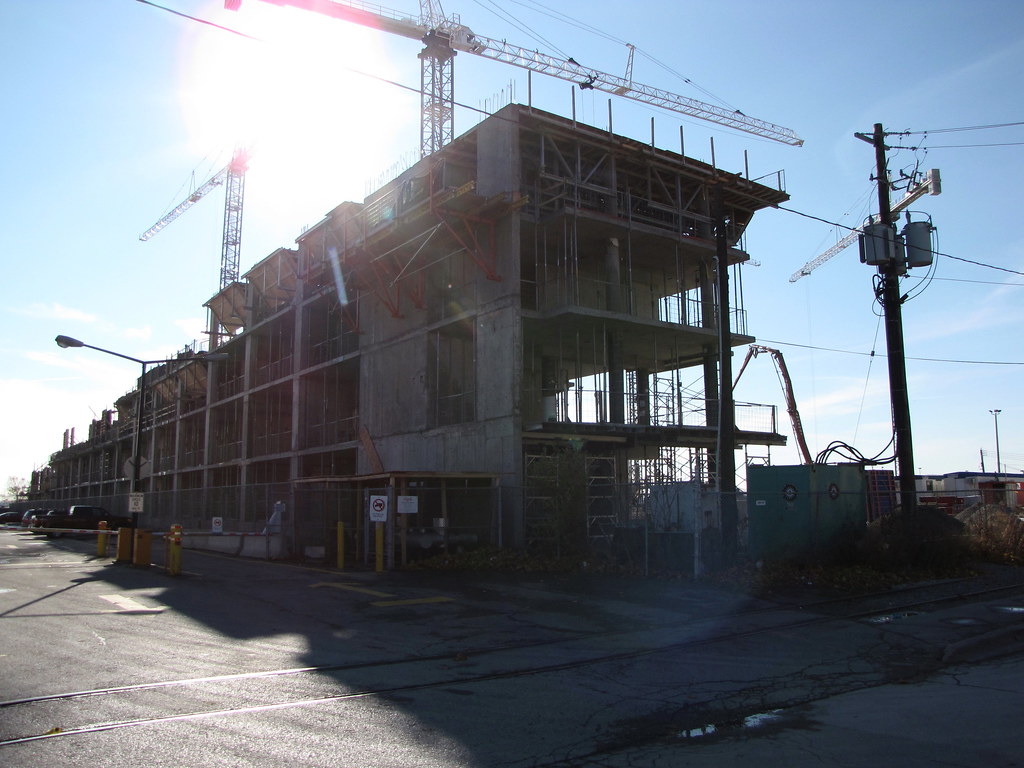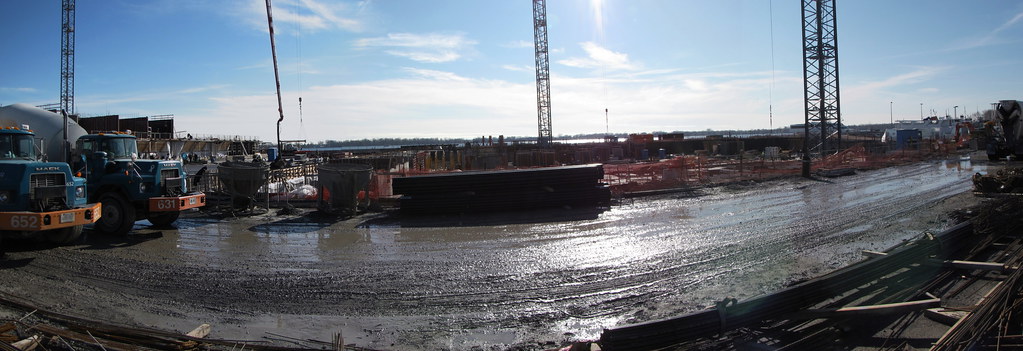agoraflaneur
Active Member
This is one of my favorite projects for the city and its waterfront profile.
A question: what is the plan to redesign this area when the city takes possession of the land adjacent to the development? Will there be a connection between the ferry dock and the new waterfront promenade, or will it be disconnected like everything else? This area has a lot of potential.
A question: what is the plan to redesign this area when the city takes possession of the land adjacent to the development? Will there be a connection between the ferry dock and the new waterfront promenade, or will it be disconnected like everything else? This area has a lot of potential.


