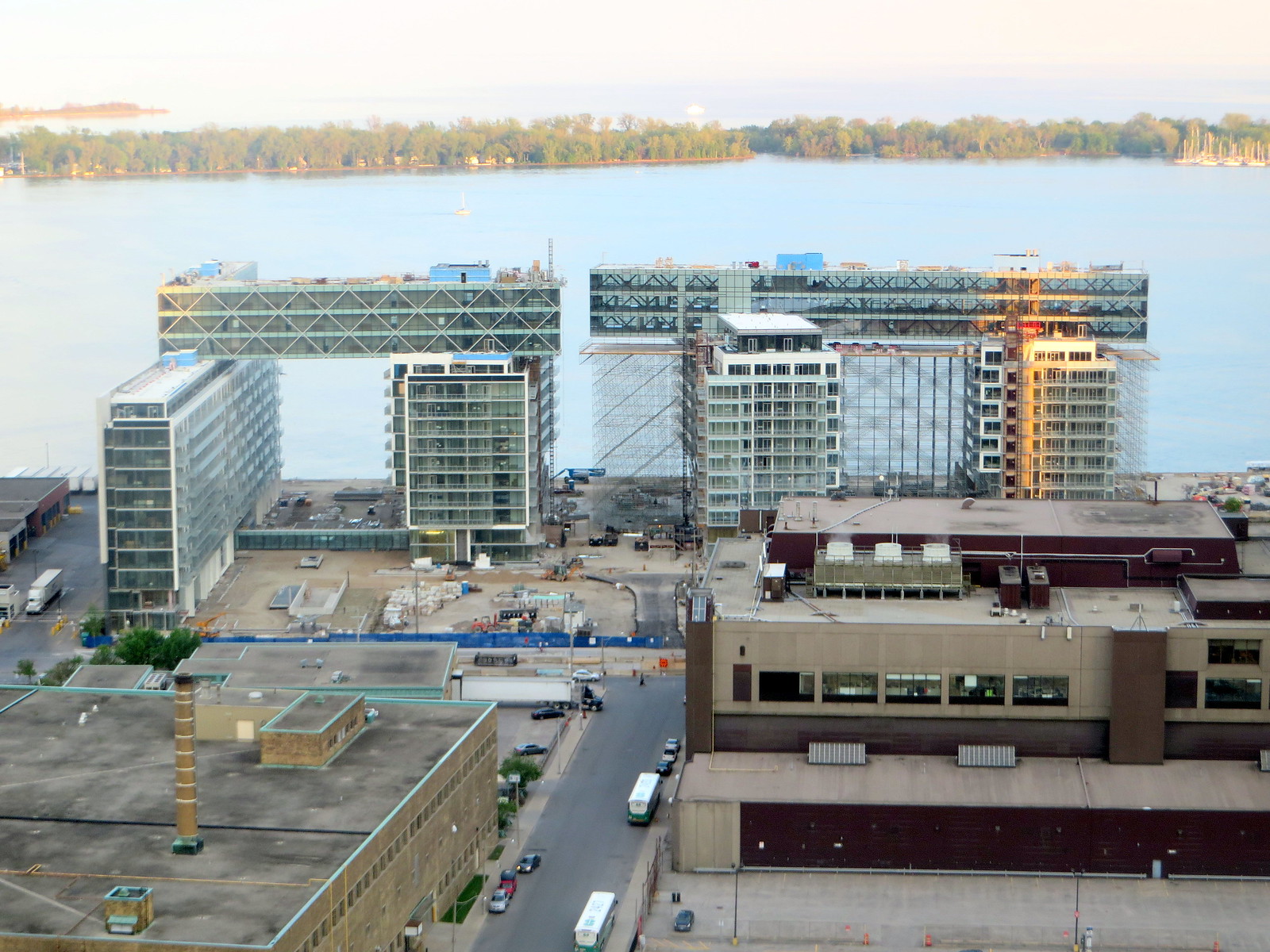You are using an out of date browser. It may not display this or other websites correctly.
You should upgrade or use an alternative browser.
You should upgrade or use an alternative browser.
ShonTron
Moderator
Member Bio
- Joined
- Apr 24, 2007
- Messages
- 12,544
- Reaction score
- 9,545
- Location
- Ward 13 - Toronto Centre
ksun
Senior Member
I fail to understand why 90% of new condos in Toronto have to be in that colour....
modernizt
Senior Member
AlvinofDiaspar
Moderator
Too bad they have to take down the scaffold - it could have been an extremely interesting piece of public art. And honestly, the "bar" would have made an excellent open concept office space.
AoD
AoD
junctionist
Senior Member
The location atop a condo would be unprecedented, but some sort of cultural attraction would also be interesting.
drum118
Superstar
June 7
Lot more up on site
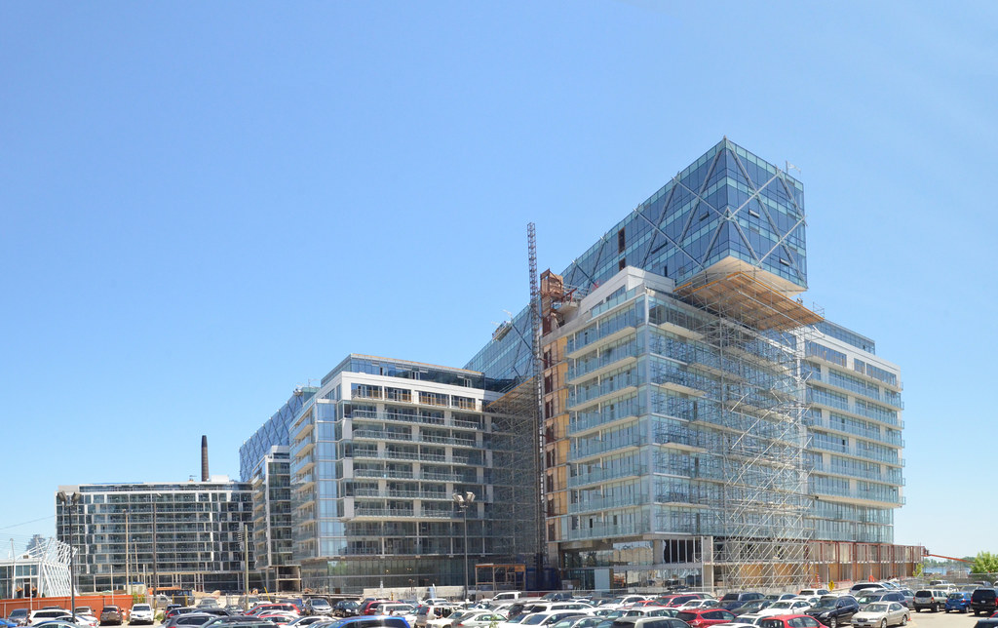
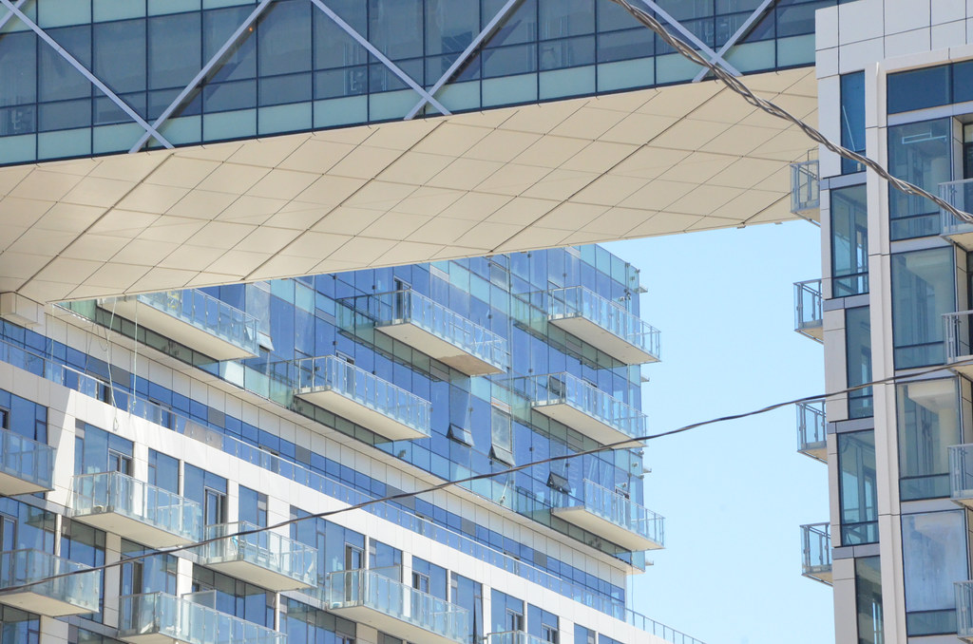
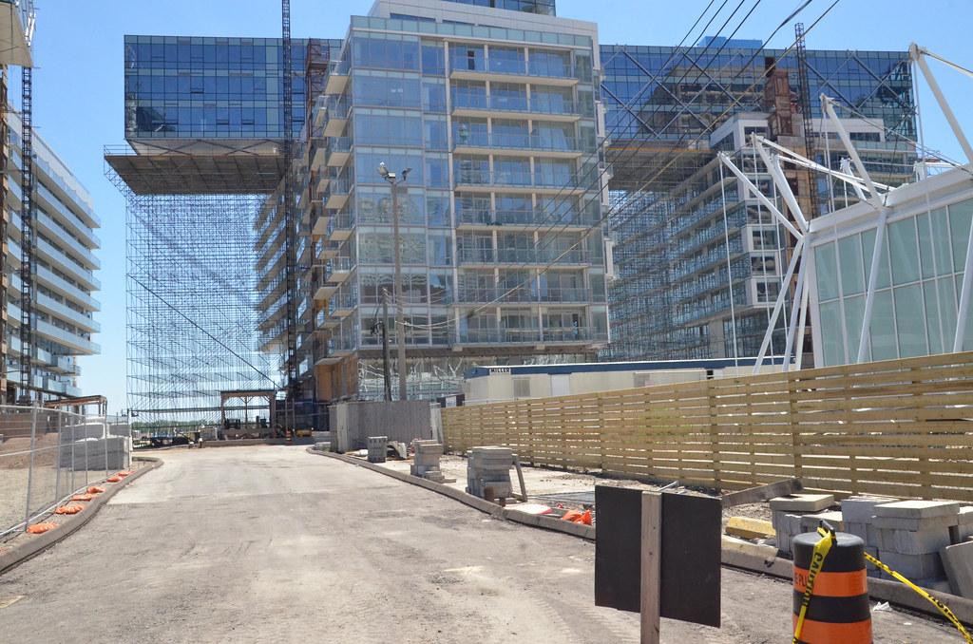
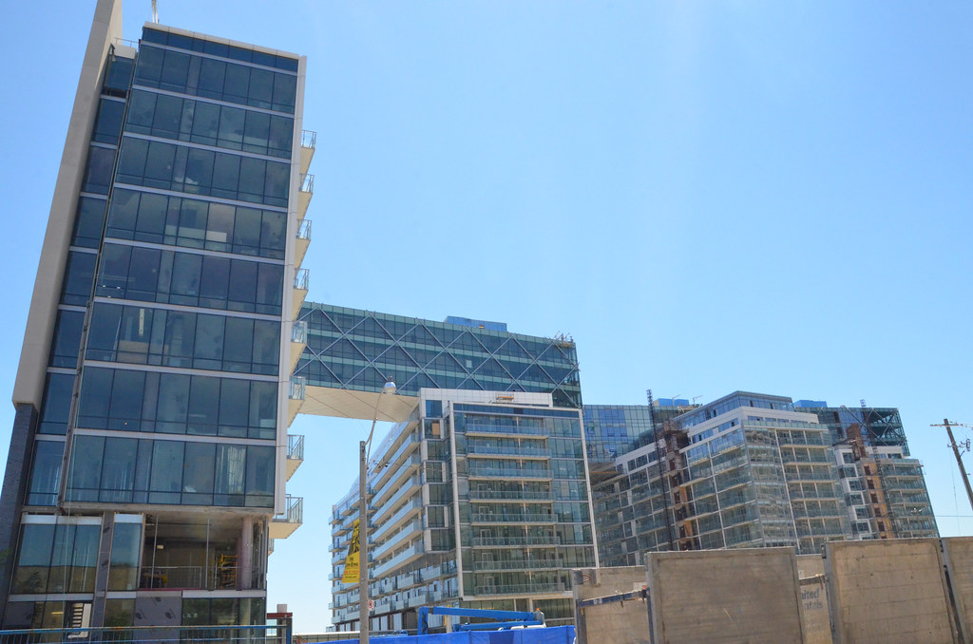
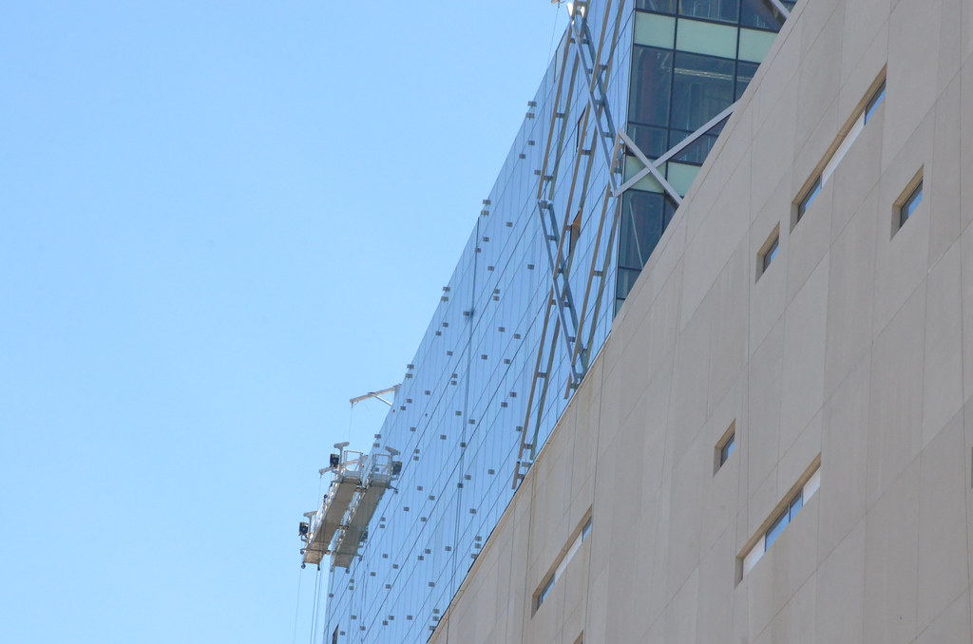
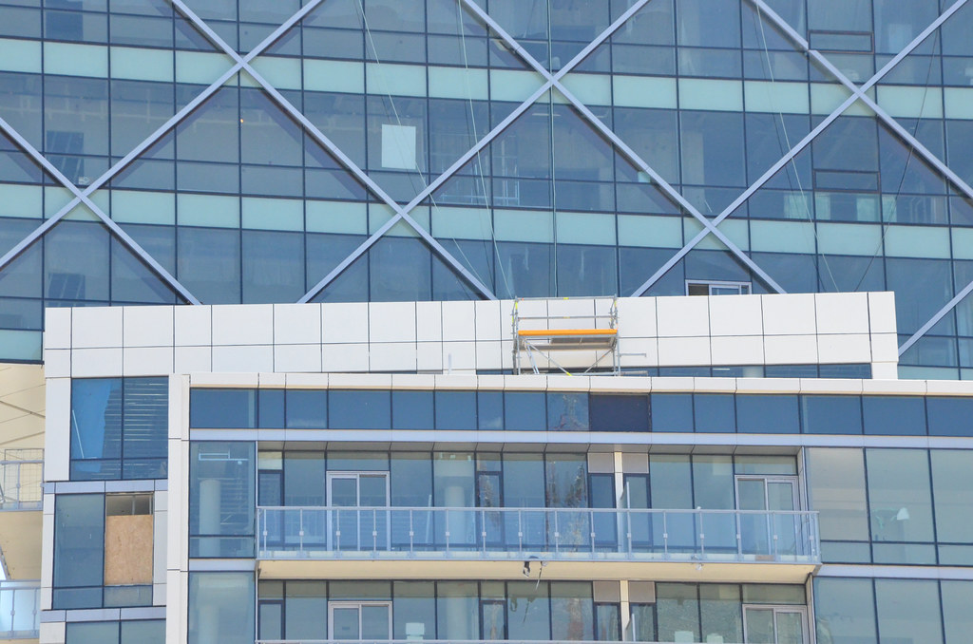
Lot more up on site






wmedia
Senior Member
I noticed today that the lattice is also being installed on the underside of the bridge sections. I wasn't expecting that. Looks impressive so far.
khris
Senior Member
Really? They took down the scaffolding and it wasn't installed in the first part. Where did you see this? I was really hoping they would carry it underneath as well.I noticed today that the lattice is also being installed on the underside of the bridge sections. I wasn't expecting that. Looks impressive so far.
harbourf
New Member
Really? They took down the scaffolding and it wasn't installed in the first part. Where did you see this? I was really hoping they would carry it underneath as well.
Saw it too when I went to Sugar Beach today. Perhaps it (Lattice) was not done to the 2nd phase to differentiate the 2 buildings?
BB ON
Active Member
Torontovibe
Senior Member
If this condo would have had a 2 storie restaurant overlooking the lake and a stylish cafe, it would have been perfect. What a missed opportunity! Maybe one day one of the condos facing the lake can be converted to retail. It's such a perfect location for it and Toronto doesn't have nearly enough nice, waterfront restaurants.
College Park
Active Member
The prior photo with the Distillery condo in the background reminds me of vintage Transformers. I fully expect this to assemble itself and walk away.
Image credit: http://www.thepeoplehistory.com/80stoys.html

Image credit: http://www.thepeoplehistory.com/80stoys.html
Attachments
Parkdalian
Senior Member
The building looks pretty damn good.
AHK
Senior Member
The prior photo with the Distillery condo in the background reminds .....]
Would that not have been the Market Wharf building in the background, not one of the Distillery District towers...?




