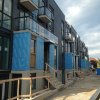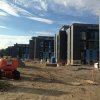You are using an out of date browser. It may not display this or other websites correctly.
You should upgrade or use an alternative browser.
You should upgrade or use an alternative browser.
Toronto Wallace Walk Towns | ?m | 4s | The Somerset Group | KFA
- Thread starter AlbertC
- Start date
wilsonwilson
New Member
Thanks JunctionJay, so it seems they abandon outside and are focusing inside so they can deliver on time 
Junctionjay
New Member
Yes, i was inside my place the other day.. all the appliances have arrived and the floor is complete...its very close to being finished.. i have my inspection this coming monday.
with respect to the road, they have completed most of the underground work such as fire hydrant connections and catch basins but have yet to start grading and paving the actual road.
with respect to the road, they have completed most of the underground work such as fire hydrant connections and catch basins but have yet to start grading and paving the actual road.
Boyles84
New Member
Hey smokeychow how do you plan to seek compensation for this change? We have also purchased a terrace unit and it makes a significant difference to how we've planned to use the space. Want to combine forces?The last time I visited the site (May), I noticed that the window depicted in the floorplans of the T1/T2/T3 mechanical penthouse was not installed. Instead, only the sliding door was there. Does anyone know if the builder decided not to install this window?
If so, I'll probably seek compensation for this building change, even though my own earlier posts indicate that my chances of success are slim. Having an additional window in the mechanical penthouse allowed the possibility of walling off the penthouse and making a third bedroom... without it you'd end up making a bedroom without a window which isn't very desirable.
View attachment 48418
Froggy
Active Member
Stefano
New Member
Wondering if anyone purchased or has info on the ground/below ground patio suite...
Looking at one that is currently for sale in the F block on the corner that faces NE. I know there likely wont be an abundance of light but how bad will it be or does anyone have any helpful info on those suites?
Looking at one that is currently for sale in the F block on the corner that faces NE. I know there likely wont be an abundance of light but how bad will it be or does anyone have any helpful info on those suites?
Last edited:
Scotian
New Member
It of course depends on the time of day but you'll get plenty of daylight on that patio.Wondering if anyone purchased or has info on the ground/below ground patio suite...
Looking at one that is currently for sale in the F block on the corner that faces NE. I know there likely wont be an abundance of light but how bad will it be or does anyone have any helpful info on those suites?
TheKingEast
Senior Member
Looking good.
Wally Wonka
New Member
I got my letter last night, the date has been pushed back. I am scheduled to take occupancy on August 14....
are they able to push the date again?
Hey Junctionjay, are things on schedule for you to take occupancy this Friday (August 14)?
Junctionjay
New Member
nope my date was pushed back again.. from the 14th to the 28th.. apparently there was an issue with providing water to the units.. i think this has been resolved now. im unclear whether compansation will be given for this additional delay.
smokeychow
New Member
http://www.tarion.com/Warranty-Prot...es/Condominiums-Tentative-Occupancy-Date.aspx
If your date was firm:
• Firm Occupancy Date – A date set by the builder with 90 days prior notice if an existing Tentative Occupancy Date cannot be met. This date may be set within 30 days of roof completion as an alternative to setting a Final Tentative Occupancy Date. The Firm Occupancy Date cannot occur after the outside Occupancy Date. Once a Firm Occupancy Date has been set, if your builder extends occupancy by setting a Delayed Occupancy Date, delayed occupancy compensation is payable to you. -
See more at: http://www.tarion.com/Warranty-Prot...tive-Occupancy-Date.aspx#sthash.lubpE6ml.dpuf
If your date was firm:
• Firm Occupancy Date – A date set by the builder with 90 days prior notice if an existing Tentative Occupancy Date cannot be met. This date may be set within 30 days of roof completion as an alternative to setting a Final Tentative Occupancy Date. The Firm Occupancy Date cannot occur after the outside Occupancy Date. Once a Firm Occupancy Date has been set, if your builder extends occupancy by setting a Delayed Occupancy Date, delayed occupancy compensation is payable to you. -
See more at: http://www.tarion.com/Warranty-Prot...tive-Occupancy-Date.aspx#sthash.lubpE6ml.dpuf
Wally Wonka
New Member
That's too bad. Did your PDI go smoothly? What did you think of the "finished" product?
smokeychow
New Member
Hey smokeychow how do you plan to seek compensation for this change? We have also purchased a terrace unit and it makes a significant difference to how we've planned to use the space. Want to combine forces?
I'll likely talk to my lawyer about it after my PDI - I'll get Torbel's version as to why it isn't there before going further. The contract talks about variations in square footage but I'm not sure if any of the sections include a missing common element (window) from the drawing.
Who knows how successful a claim will be given how much these units have appreciated in value - very hard to show damages occurred but maybe it impacts use of the space enough that Torbel might be willing to compensate without going to court... I am almost certain that they will force future Wallace Walk Terrace unit owners to go to court before providing compensation since they have the upper hand. In that case I'm not sure if I'd be willing to go through a court battle to what might amount to <5k compensation.
Wally Wonka
New Member
Section 12.01 of the purchase agreement states:
"... The Vendor reserves the right, to change, vary, alter or modify, from time to time and at any time: all plans and specifications (including colours) for and relating to the Condominium or the Common Elements and the Unit (whether exterior and/or interior and whether relating to architectural, structural, engineering, landscaping, grading, mechanical, site servicing or any other plans and whether illustrated on any sales material, brochures, models or otherwise); ... the unit layouts and boundaries (including changes to the number, size and location of windows, fan coil or combination heating/air-conditioning units and/or bulk heads); ... all in the Vendor's sole, absolute and unfettered discretion and the Purchaser hereby consents to any such changes, variations, alterations and modifications and shall have absolutely no claim or cause of action against the Vendor for any such changes, variances, alterations or modifications, nor shall the Purchaser be entitled to any notice thereof...."

"... The Vendor reserves the right, to change, vary, alter or modify, from time to time and at any time: all plans and specifications (including colours) for and relating to the Condominium or the Common Elements and the Unit (whether exterior and/or interior and whether relating to architectural, structural, engineering, landscaping, grading, mechanical, site servicing or any other plans and whether illustrated on any sales material, brochures, models or otherwise); ... the unit layouts and boundaries (including changes to the number, size and location of windows, fan coil or combination heating/air-conditioning units and/or bulk heads); ... all in the Vendor's sole, absolute and unfettered discretion and the Purchaser hereby consents to any such changes, variations, alterations and modifications and shall have absolutely no claim or cause of action against the Vendor for any such changes, variances, alterations or modifications, nor shall the Purchaser be entitled to any notice thereof...."
wilsonwilson
New Member
Also, i think Ontario has some weird by law about windows and mechanical rooms that, I am also trying to find research.





