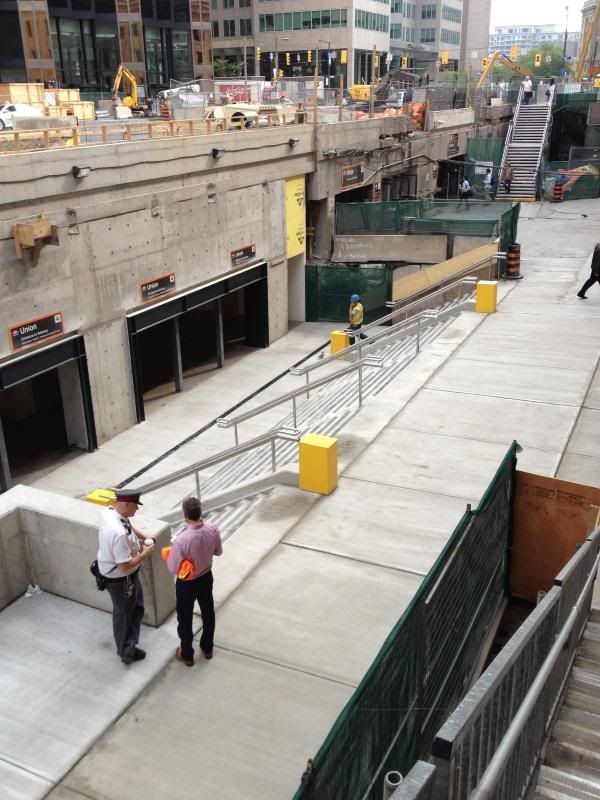M II A II R II K
Senior Member
I forget. Is the 2nd platform walled off, or will one of the trains open up doors on both sides. Which would be the train going to Finch.
Walled off ... opaque I believe.I forget. Is the 2nd platform walled off, or will one of the trains open up doors on both sides. Which would be the train going to Finch.
I think they meant the covering of the moat was going to be glass. Which it will be, but that has nothing to do with the TTC second subway platform, for which this thread is about.


Is this to be the entrance/exit for the northern most platform whereas the new second platform will have direct access to Union without having to go up first?


When a GO train disembarks a full load of passengers who need to get from the platforms to the upper concourse to the lower concourse in order to reach the PATH connection will there be escalator and stair capacity to handle them all?
It looks like a rather cheap staircase made out of poured concrete--the most banal paving material. It doesn't seem appropriate for such a magnificent architectural landmark.